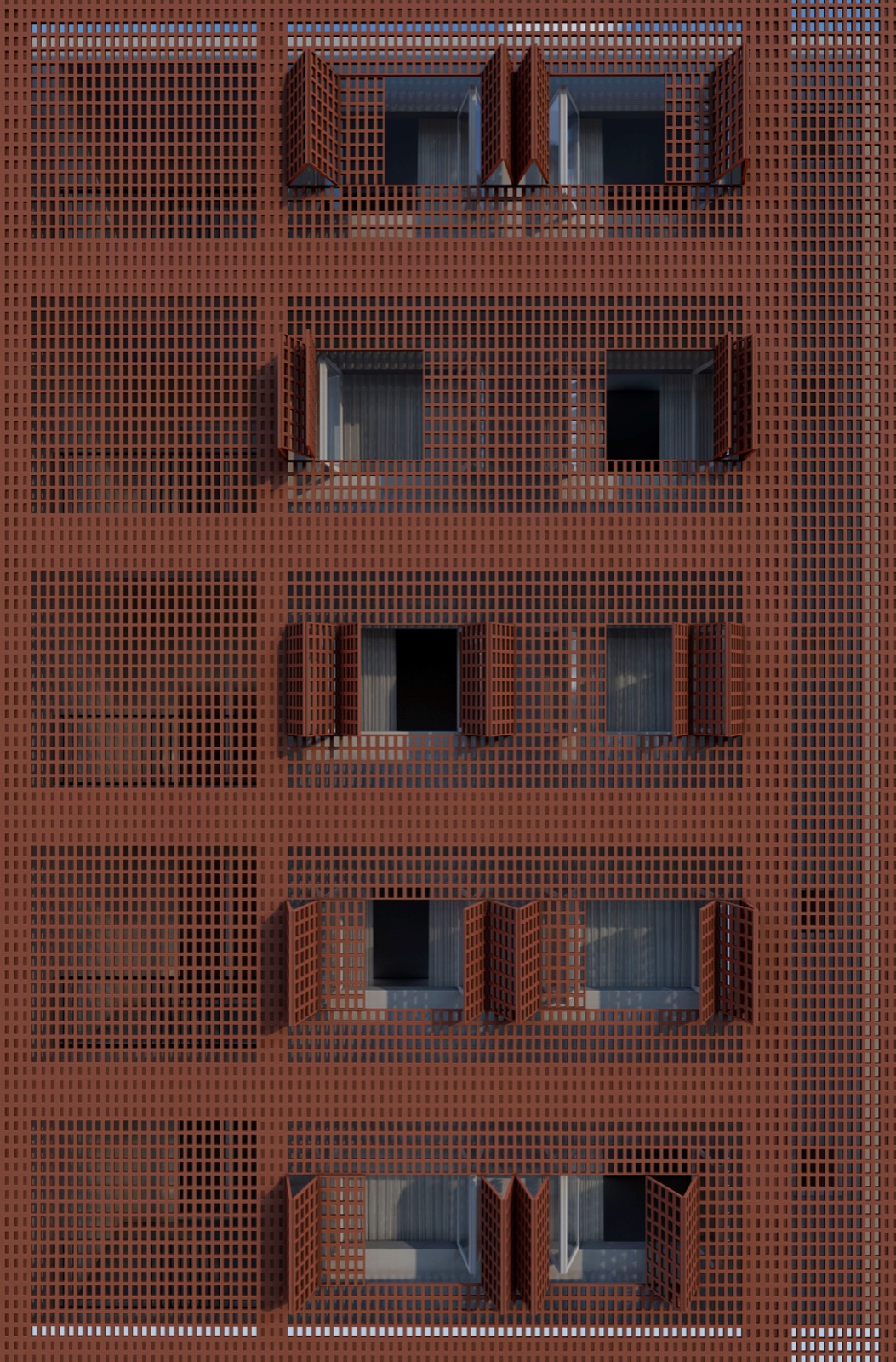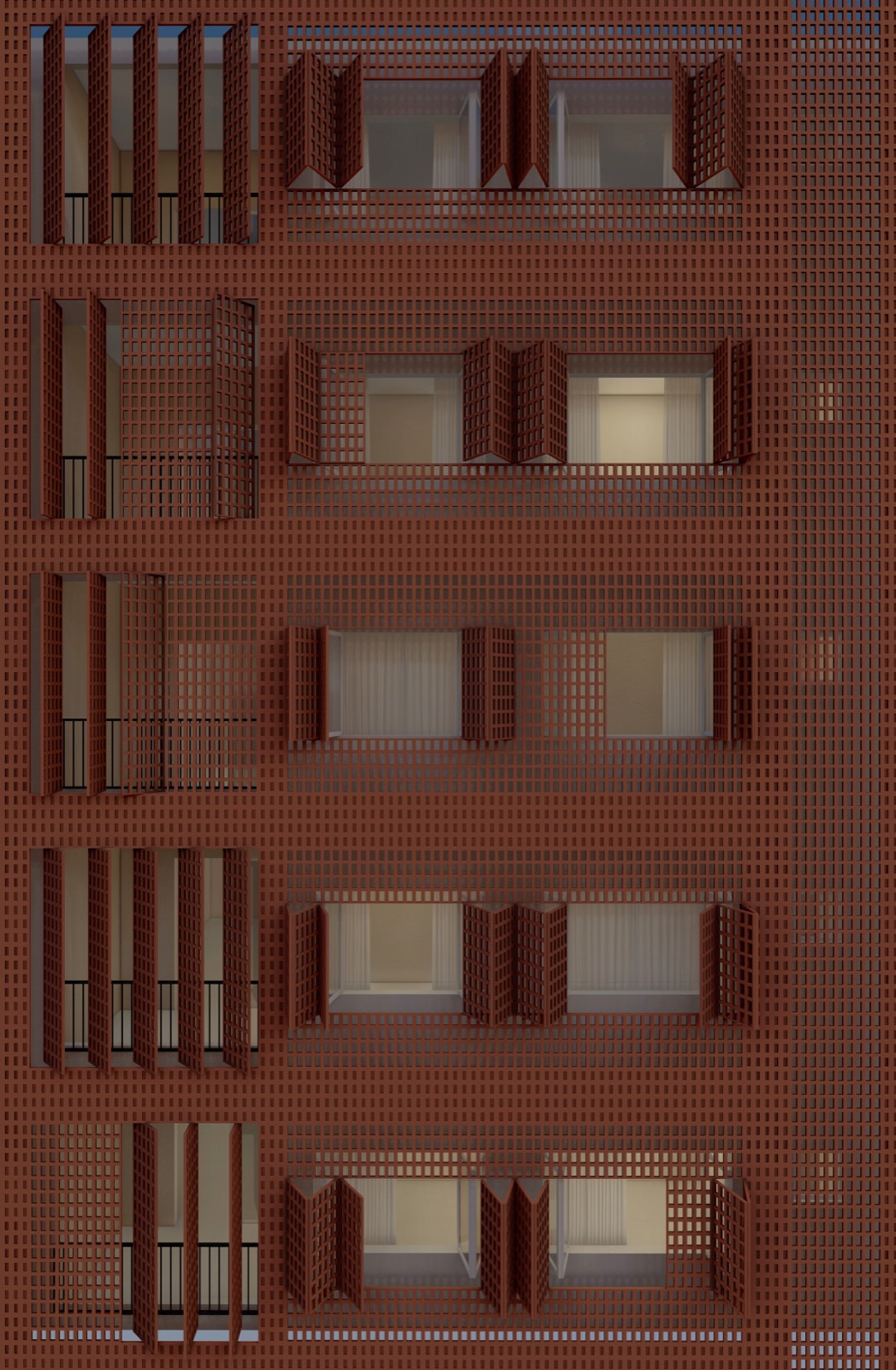Paloma Souza MSc Architecture and Environmental Design
The Future of Responsive Façades for Multi-Storey Residential Buildings in Tropical Climates
THE FAÇADE IS one of the main features of a building to promote internal comfort and building performance, and in tropical climates this becomes an essential feature to address. Unfortunately, in many cases, they are taken for granted. The result is a series of residential tower buildings with homogenous façades, not properly designed for the climate, impacting not only the performance of the building but also human comfort.
This research aims to understand the design principles and elements that comprise a Responsive Façade and how they impact energy efficiency and user comfort for space cooling. The study looks for façade options for multi-storey residential buildings, seeking a balance between daylight, shading, and natural ventilation.
The design study analyses good examples of precedent buildings and critically assesses challenges in existing building façades in a tropical climate; this allows identification of the elements that interfere with occupants’ internal conditions and building performance, as well as building parameters which can shape possible design solutions.
As a result, a series of façade features were adopted. Ceramic was chosen as the primary material to create perforated and opaque panels that both act as a double-skin façade and flexible shading devices. The dynamic operation was explored through automated elements which move according to the sun or by occupants’ control. In addition, various scenarios of intervention were explored to optimise performance in tropical climates.


