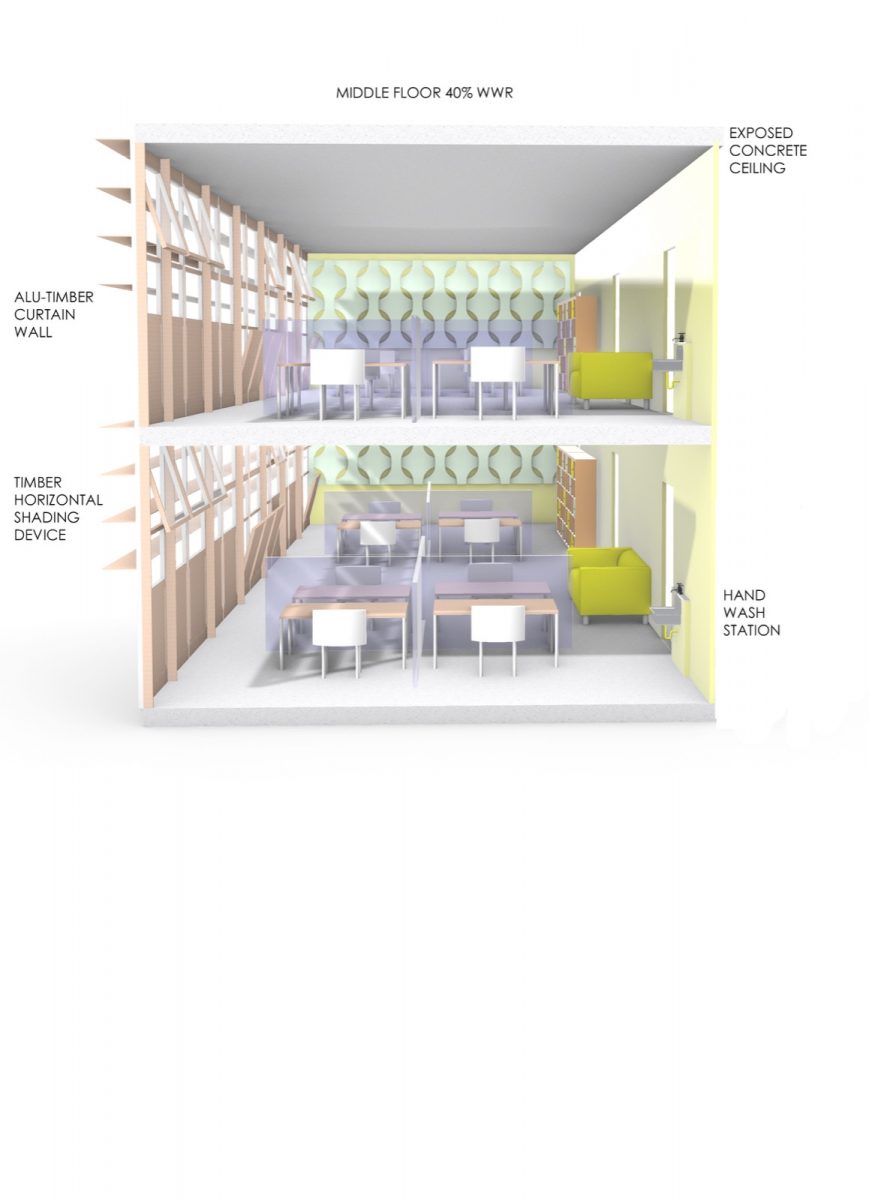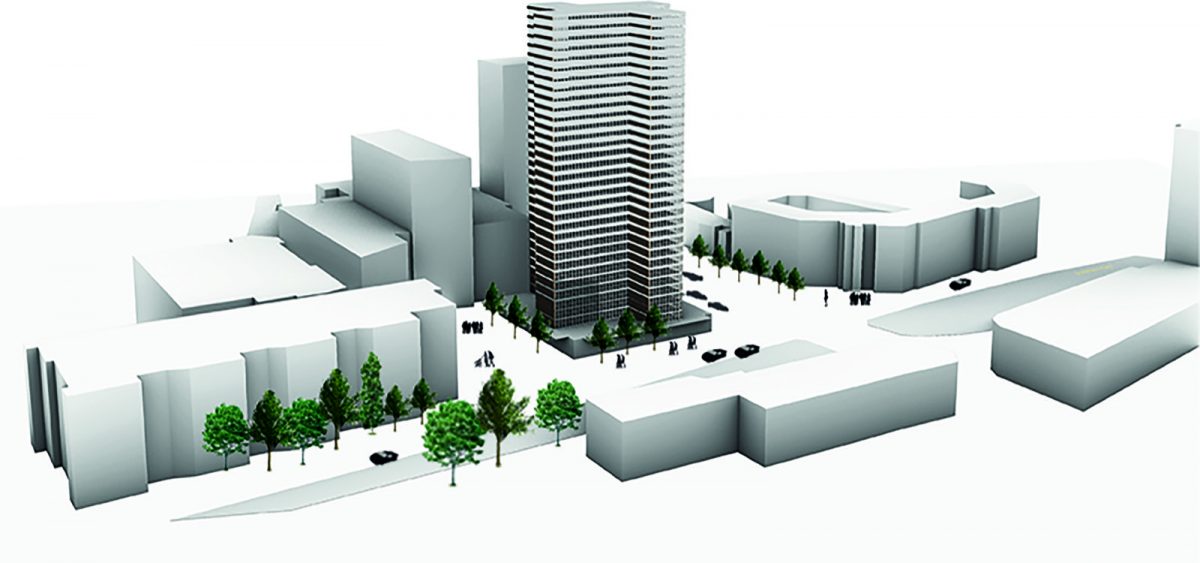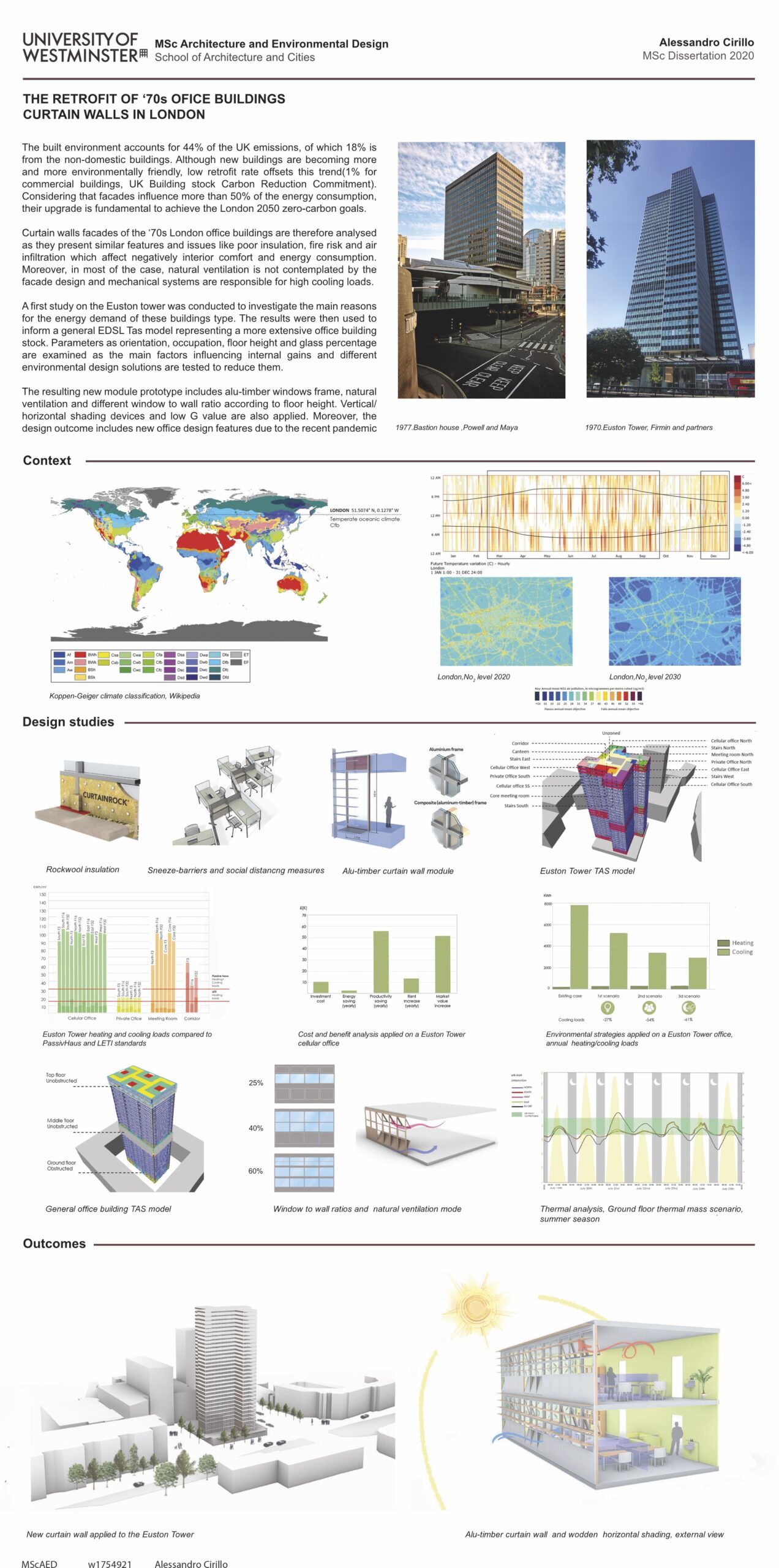The Retrofit of 1970s Office Buildings’ Curtain Walls in London
The built environment accounts for 44% of the UK’s greenhouse emissions, of which 18% is from non-domestic buildings. Although new buildings are becoming more and more environmentally friendly, low retrofit rates for older buildings offset this trend (1% for commercial buildings, UK Building stock Carbon Reduction Commitment). Considering façades cause more than 50% of energy consumption, their upgrade is fundamental to achieving the London 2050 zero-carbon goals.
Curtain wall façades of London’s 1970s office buildings have been analysed as they present similar features and issues like poor insulation, fire risk and air infiltration which negatively affect interior comfort and energy consumption. Moreover, in most cases, natural ventilation is not possible due to the façade design, resulting in mechanical systems being responsible for high cooling loads.
A study of the Euston tower was conducted to investigate the main reasons for the energy demand of this building type. The results were then used to inform a general EDSL Tas model representing a more extensive office building stock. Parameters such as orientation, occupation, floor height and glass percentage are examined as the main factors influencing internal gains and different environmental design solutions are tested to reduce them.
The resulting new module prototype includes alu- timber window frames, natural ventilation and different window to wall ratios, according to floor height. Vertical/ horizontal shading devices and low G-value glass are also applied. Moreover, the design outcome also includes a design for the of office spaces.




