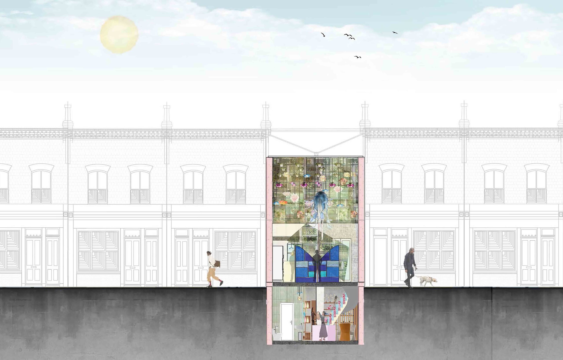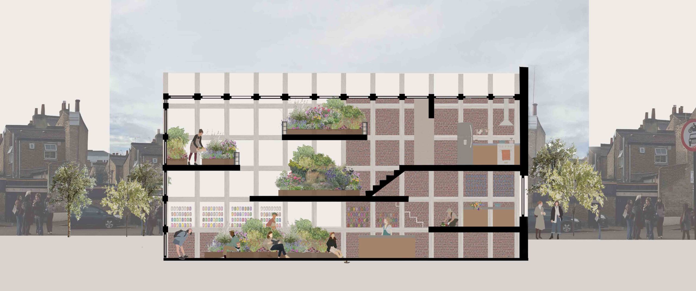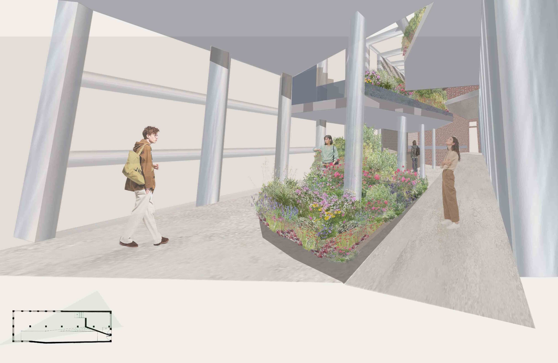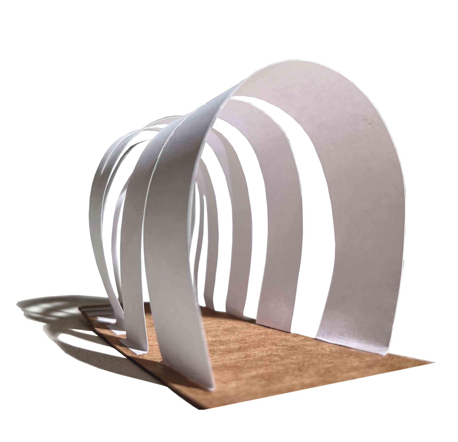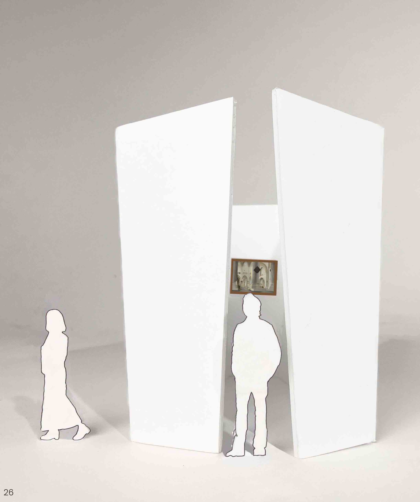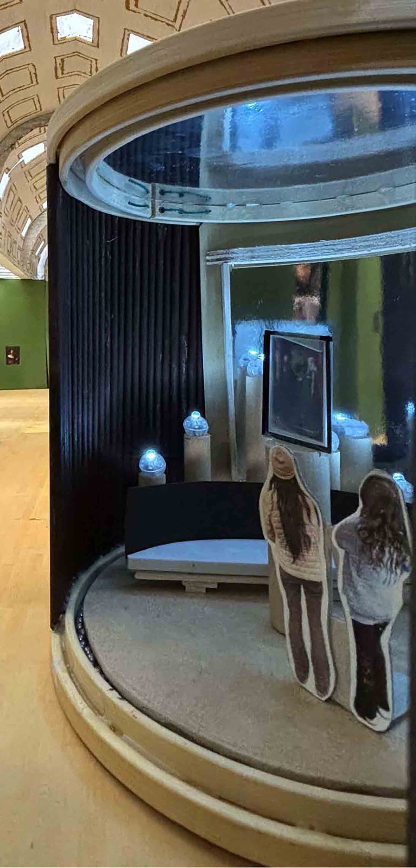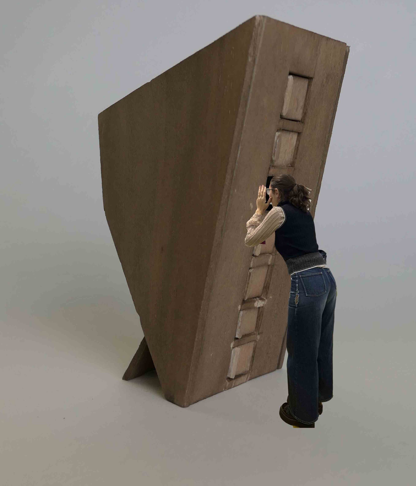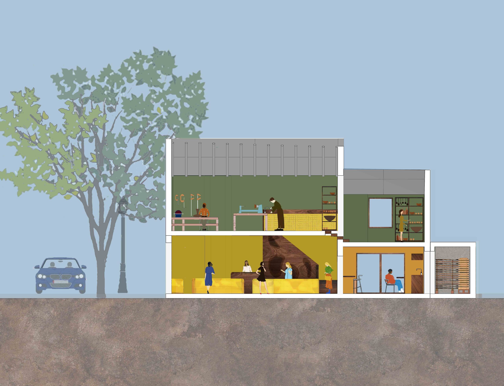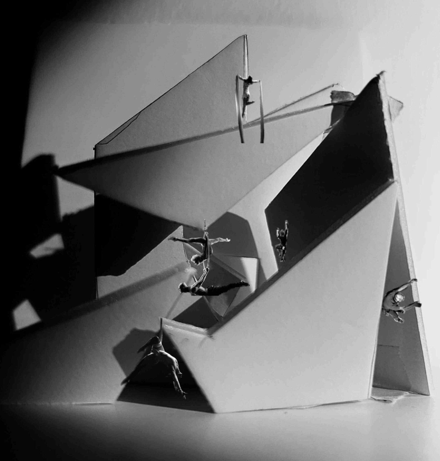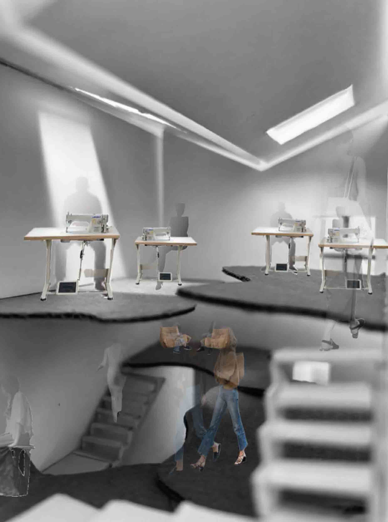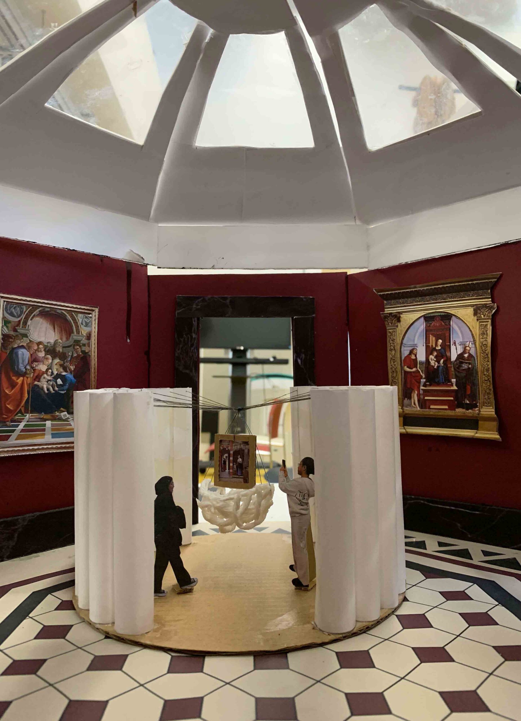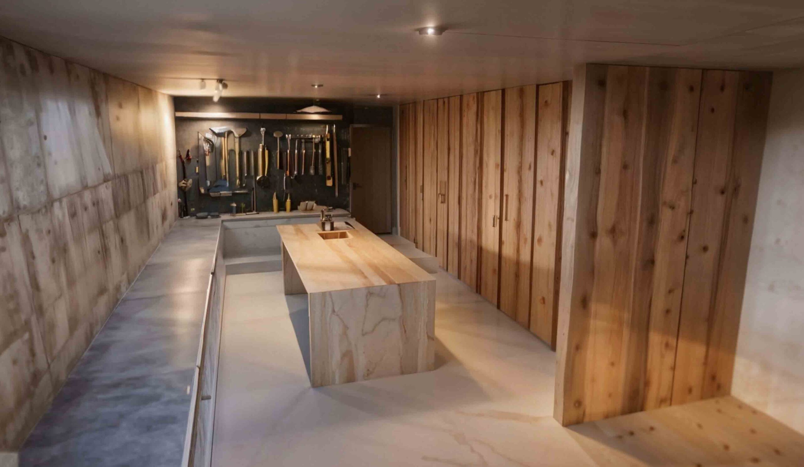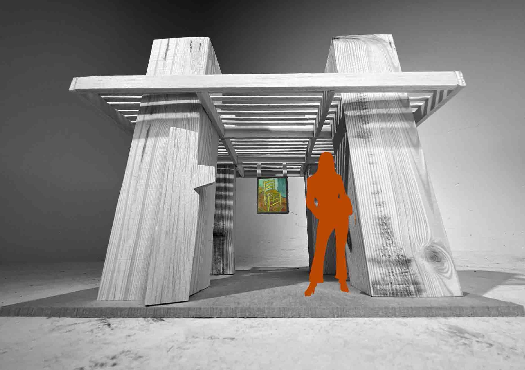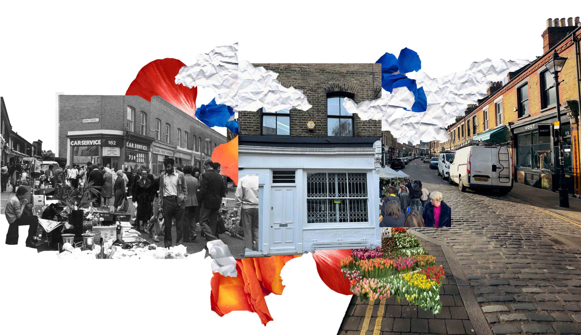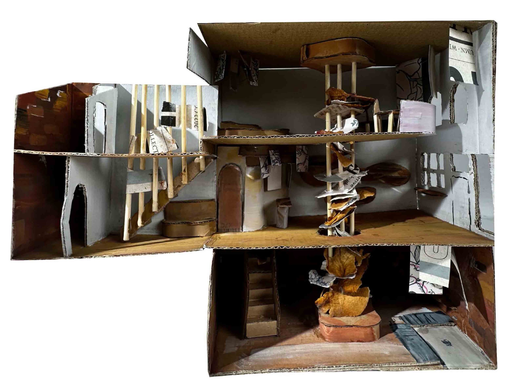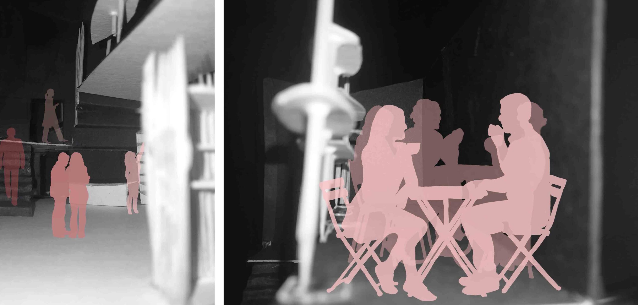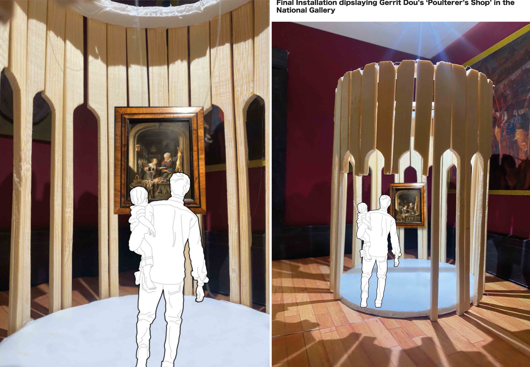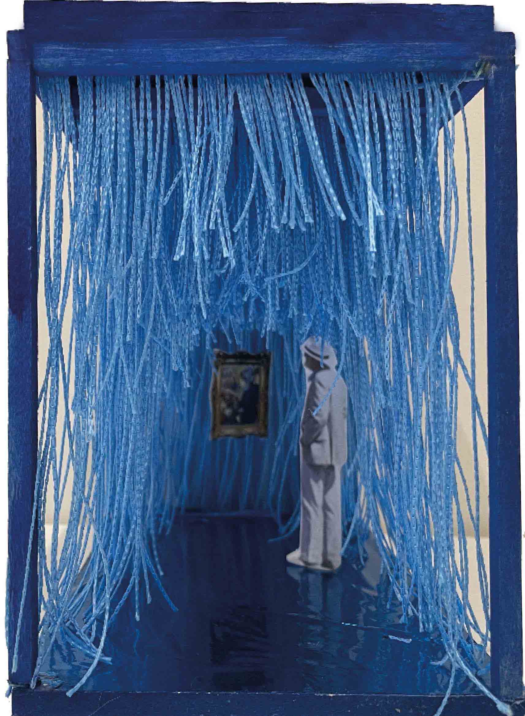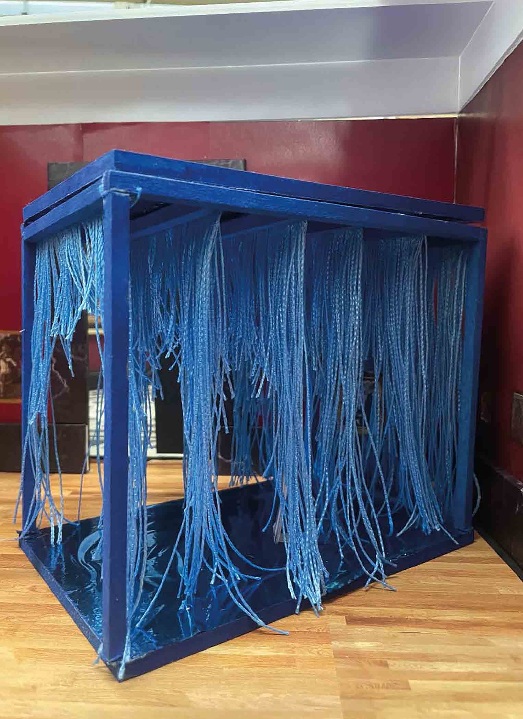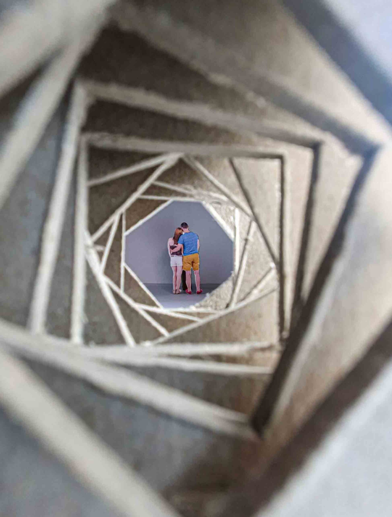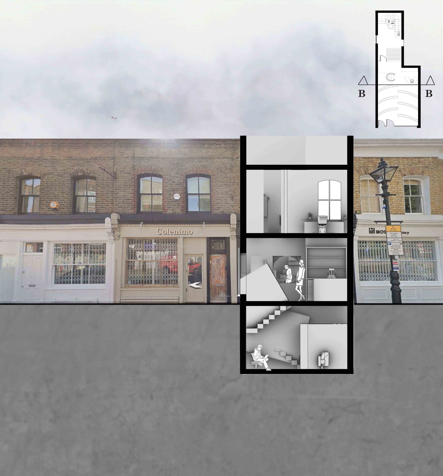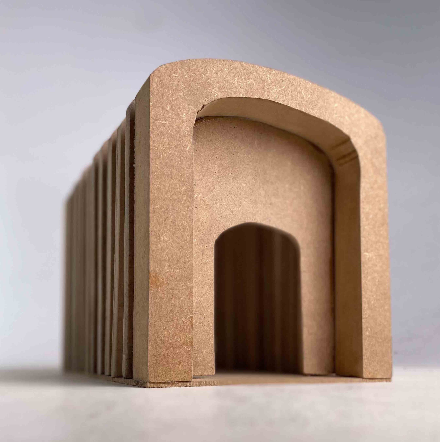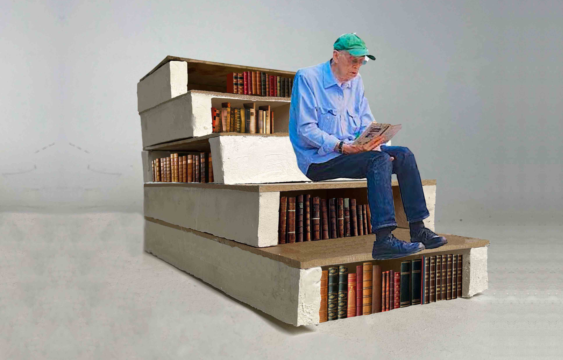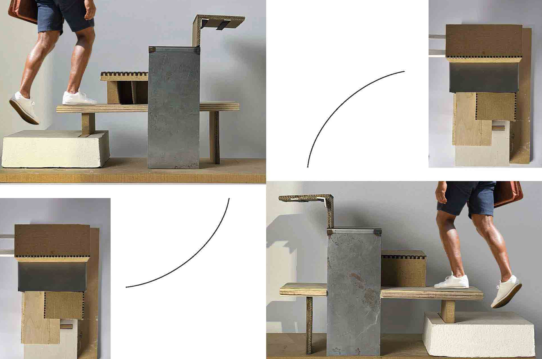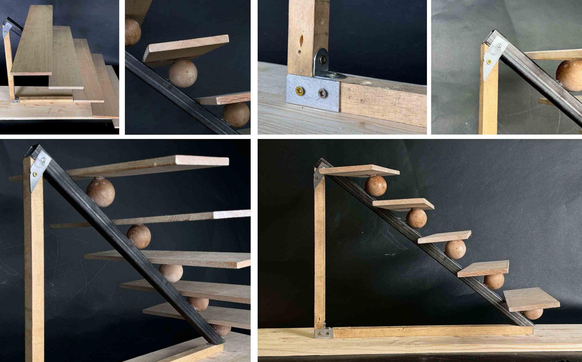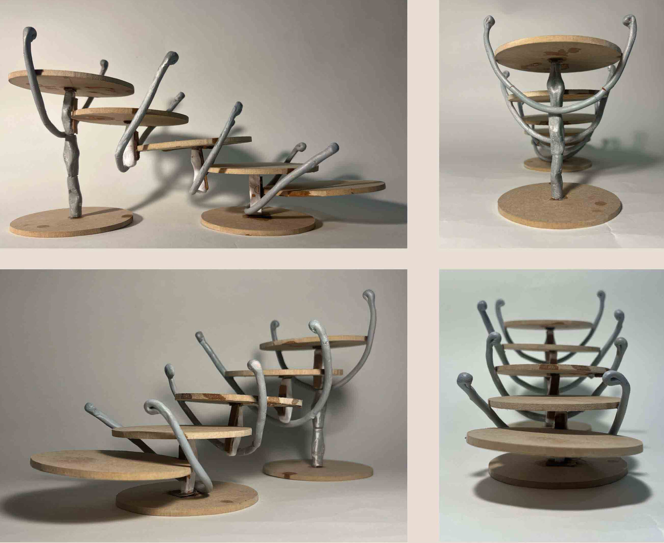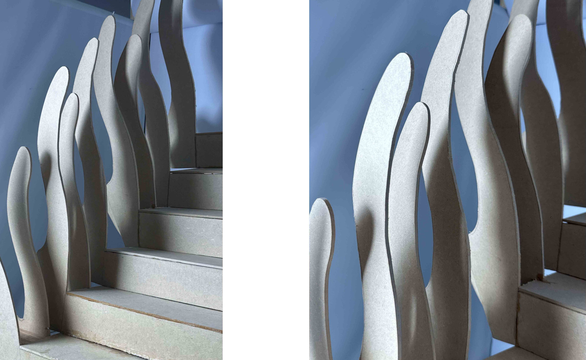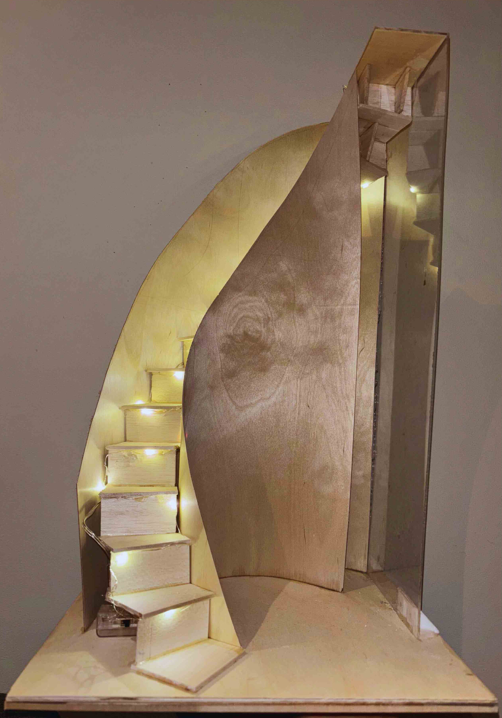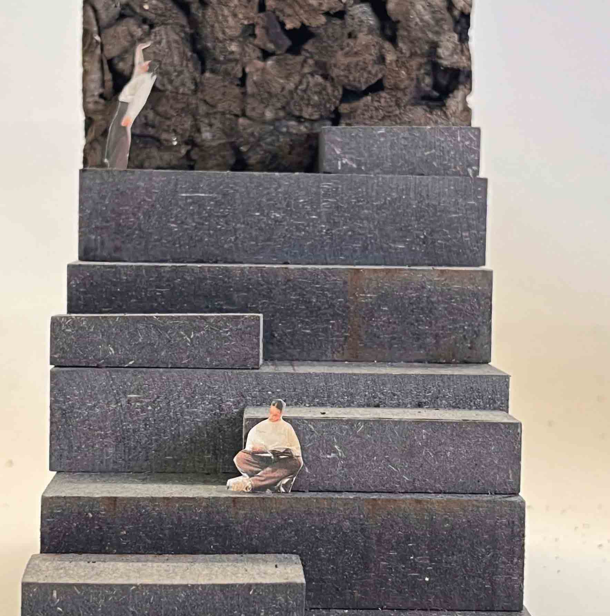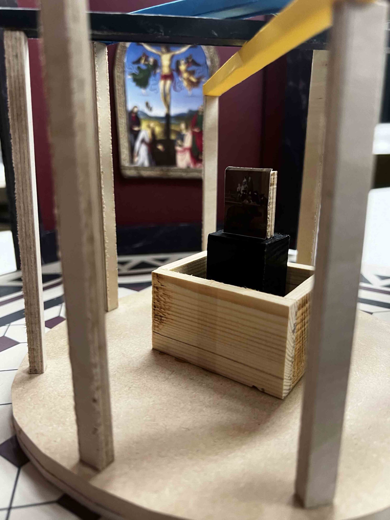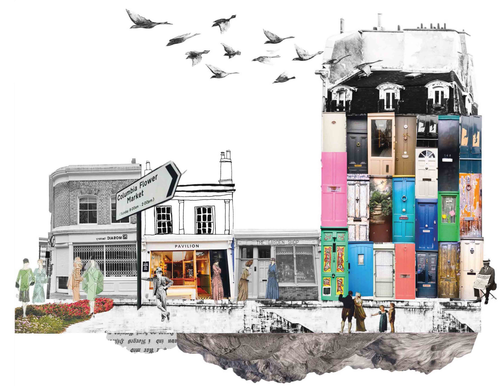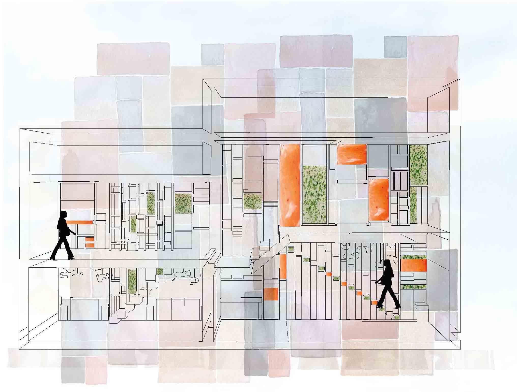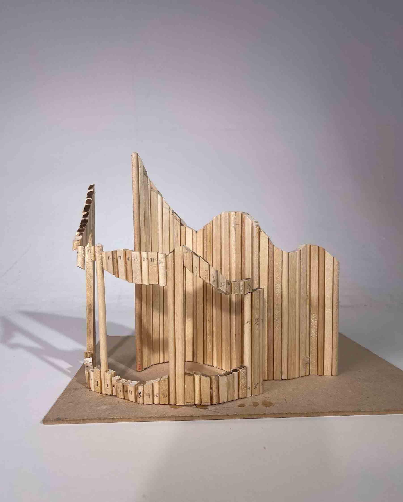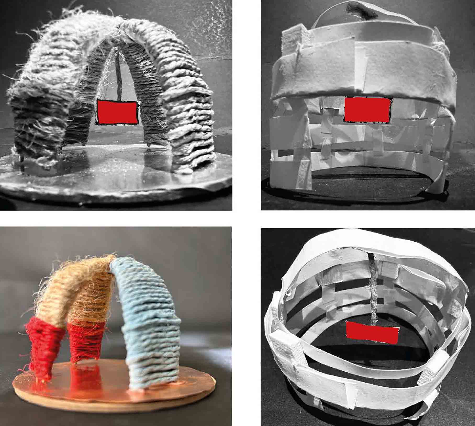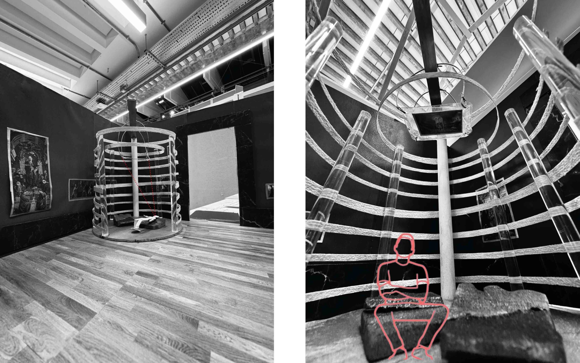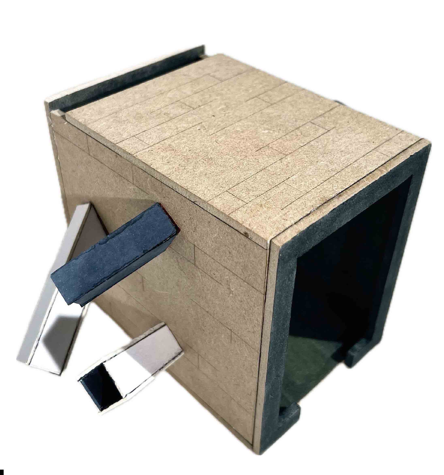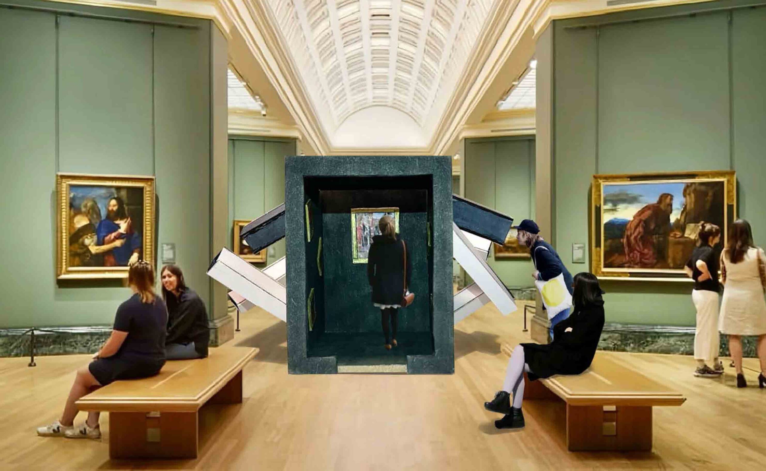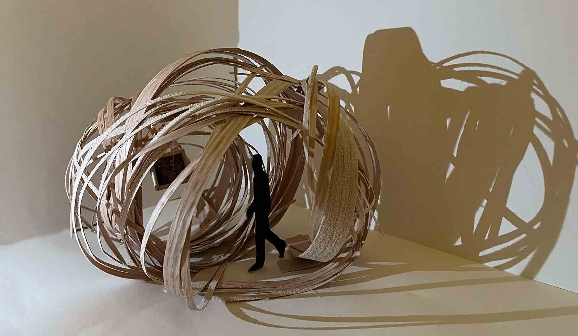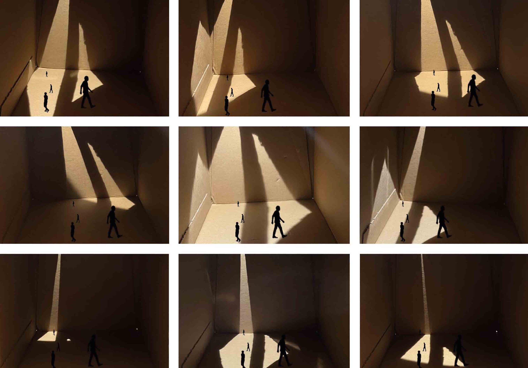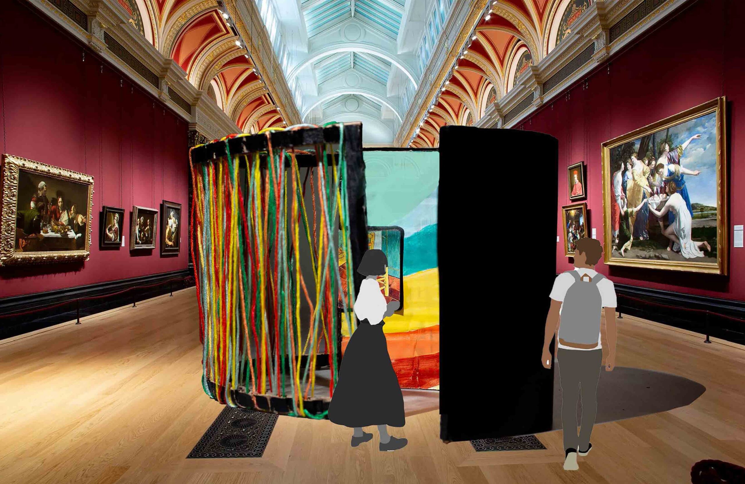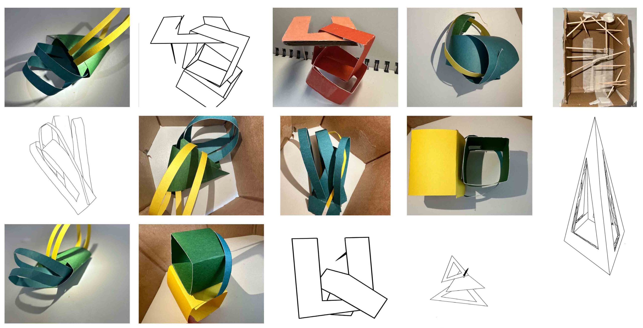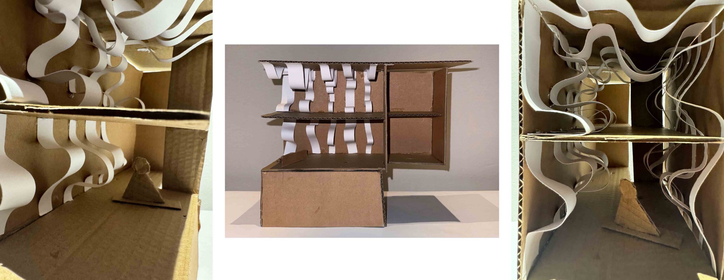Interior Architecture Year 1 Interior Architecture BA (Hons)
Liz Ellston, Inan Gokcek, Jo Hagan, Jo Meehan, Urna Sodnomjamts, Henning Stummel & Anastasia Tsamitrou
Liz Ellston is an architect fascinated in the psychology of spatial environments – people : place, process : pattern. Her many years of practice experience feeds into development of pedagogy and learning methods.
Inan Gokcek is an interior and architectural designer running Studio Anares. He collects cultural artefacts which he upcycles for various design projects.
Jo Hagan is principal of USE Architecture, driven by the fine line between pragmatism and pretension. 30 years’ of teaching adds passionate engagement with contemporary culture.
Jo Meehan is an architect interested in the interface of domestic and civic space. An advocate of building repair and reuse, she is currently working on small-scale sustainable interventions and a large-scale public housing retrofit project with a local authority.
Urna Sodnomjamts is an architect with a special interest in the retrofit, re-use and repositioning of existing buildings influenced by the deconstruction of ancient vernacular communities and their circular economies.
Henning Stummel is an architect with extensive international teaching experience. His work explores innovative and sustainable solutions, whilst also seeking tranquillity and poetry.
Anastasia Tsamitrou is an archaeologist and architectural designer at Pilbrow & Partners. Her research in Material Studies emphasises biomaterials and sustainability.
Design Fundamentals & Strategies for Interior Architecture
Students: Sanchita Agrawal, Tanjina Ahmed, Mustafa Alhilfi, Myah Alkhatib, Nouf Alnaki, Zainah Alsalem, Pritika Arora, Eden Avram, Yusra Aydin, Pearl Azeroual-Dray, Maya Bagdadi, Wahiba Bashir, Aishah Begum, Mahfuza Begum, Malayka Bhatti, Andrea Bonilla, Zoe Brightly, Ancela Cardoso, Mariam Dayekh, Doris Ekousovon-Messan, Merve Falyali, Nadia Fonari, Tamzin Forrest, Chaima Fouad, Faith Gopaul, Anastasia Harrigan, Aleesha Islam, Hibah Khan, Stephanie Kirilov, Stephanie Kirk, Chelsea Kurniawan, Hy Le, Kiki Lin, Kleopatra Lotsa or Loca, Abigail Mangani, Ivan Martinez, Njane Mcleary-Savage, Francesca Mendoza, Magda Merkaj, Kristina Miljusevic, Sarvaangi Mittal, Taspia Mohammad, Eman Mohammed, Balkis Mortier, Mara Onofrei, Shin Oo, Sameera Osmani, Naomi Otoo, Aysoun Pak-Eteghad Abadi, Ayesha Rafiqul, Kathy Salah, Oscar Santos, Kashvi Singhal, Tanmayee Thadigatla, Marjona Tosheva, Lina Ydri, Oliwia Sara Zamolska, Lina Zigheche
In first year, BA Interior Architecture students are introduced to underlying concepts and principles associated with the discipline. They learn fundamental processes, skills and techniques relevant to conceive, develop, resolve and communicate spatial design proposals.
In Semester One, students are set a range of assignments to explore different ways of looking at and interpreting space, including: short projects; personal collage and timelines; constructs to investigate qualities of light and drawing conventions; group precedent study to understand intent and architectural representation; measuring and surveying people and spaces. Building on these skills they began designing their first piece of interior architecture This year, they were challenged to address the meaning of a painting, its interpretation and display. Visiting the National Gallery, they were asked to design an installation for the painting and viewers to inhabit as a stand-alone spatial environment within the gallery.
Students’ creativity was sparked through exploration: visits to galleries including White Cube, Photographer’s Gallery, Material Lab and Cartoon Museum; an architectural boat tour of London; while introductions to digital and physical methods of creating including autoCAD, Rhino, woodwork and laser-cutting developed their skills of representation.
In Semester Two, students individually remodelled the interiors of buildings in Columbia Road, east London for a maker with a relevant programme of specialised repair, re-purposing, modification and upcycling of waste, considering existing buildings and lifestyles. With makers/designers talks and tours, exploring the environs of Columbia Road and community burdened by consumer waste, the potential fuelled students’ site and context investigations. While developing an understanding of re-making, reuse practices and circular design, they iteratively investigated materials and techniques to create engaging spaces interacting with the community.
Guest critics: Catherine Byrne, Conor Clarke, Mimi Dietrich, Luigina Gallarello, Sarah Hackney, Hanna Hendrickson-Rebizant, Rick Hudson, Himanshu Maweda, Adriana Useche, Jacqueline Young
Third year student critics: Halima Abubaker, Laiba Gohar, Jose Carlos Abreu Gonzalez, Charlie Hawkins, Mikaela Tzikakou
Many thanks: Benny O’Looney, Hudson Rock, Goldfinger Design, Studio Mafa, Universal Design
Peer-Assisted Learning Assistants: Ranukshi Nishita Seneviratne, Zahraa Shaikh, Sarah Su
Archive of Interior Architecture’s work from previous years:
Interior Architecture Year 1 2016-2017
Interior Architecture Year 1 2017-2018
Interior Architecture Year 1 2018-2019
Interior Architecture Year 1 2019-2020
Interior Architecture Year 1 2020-2021
Interior Architecture Year 1 2021-2022
Interior Architecture Year 1 2022-2023










