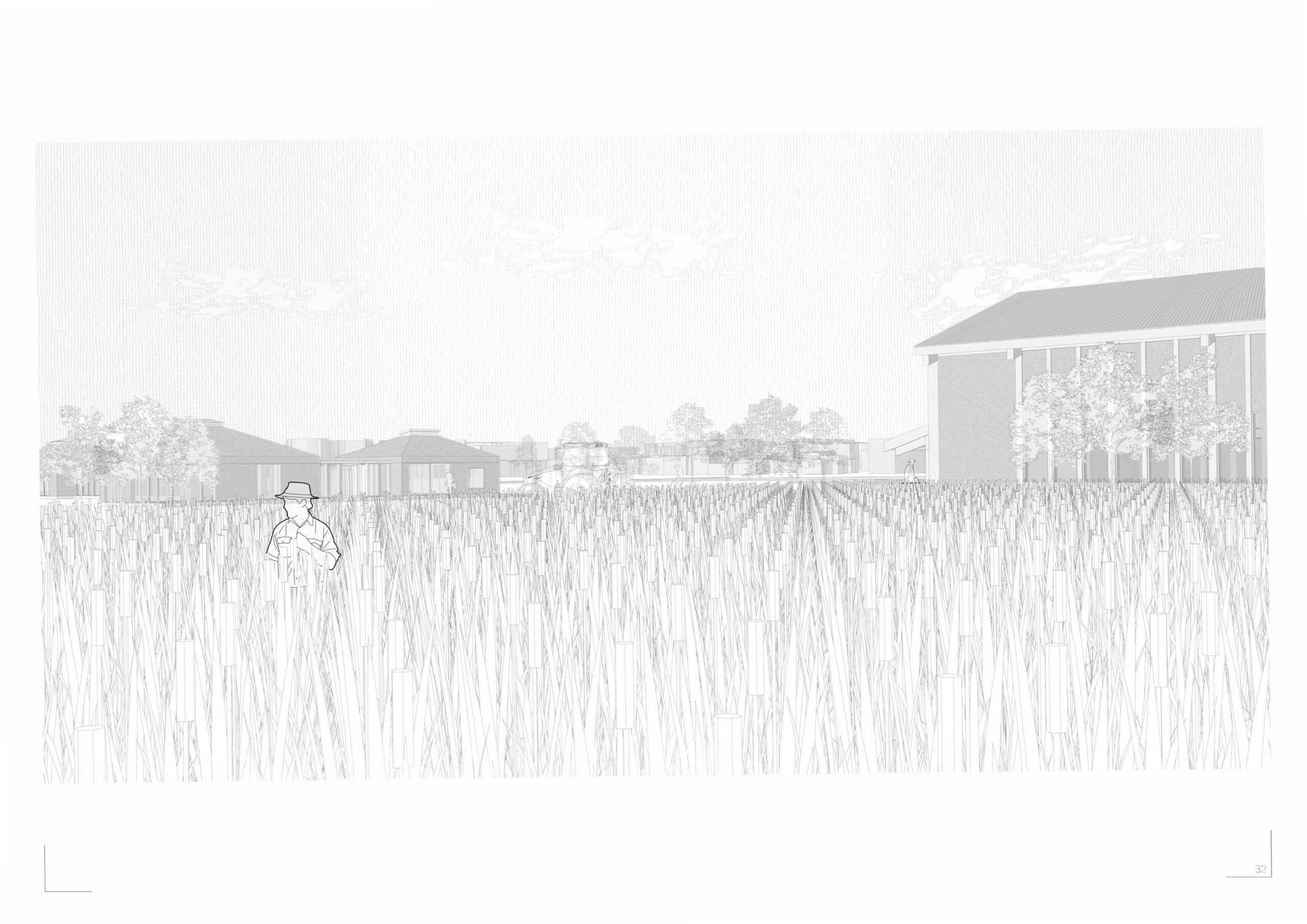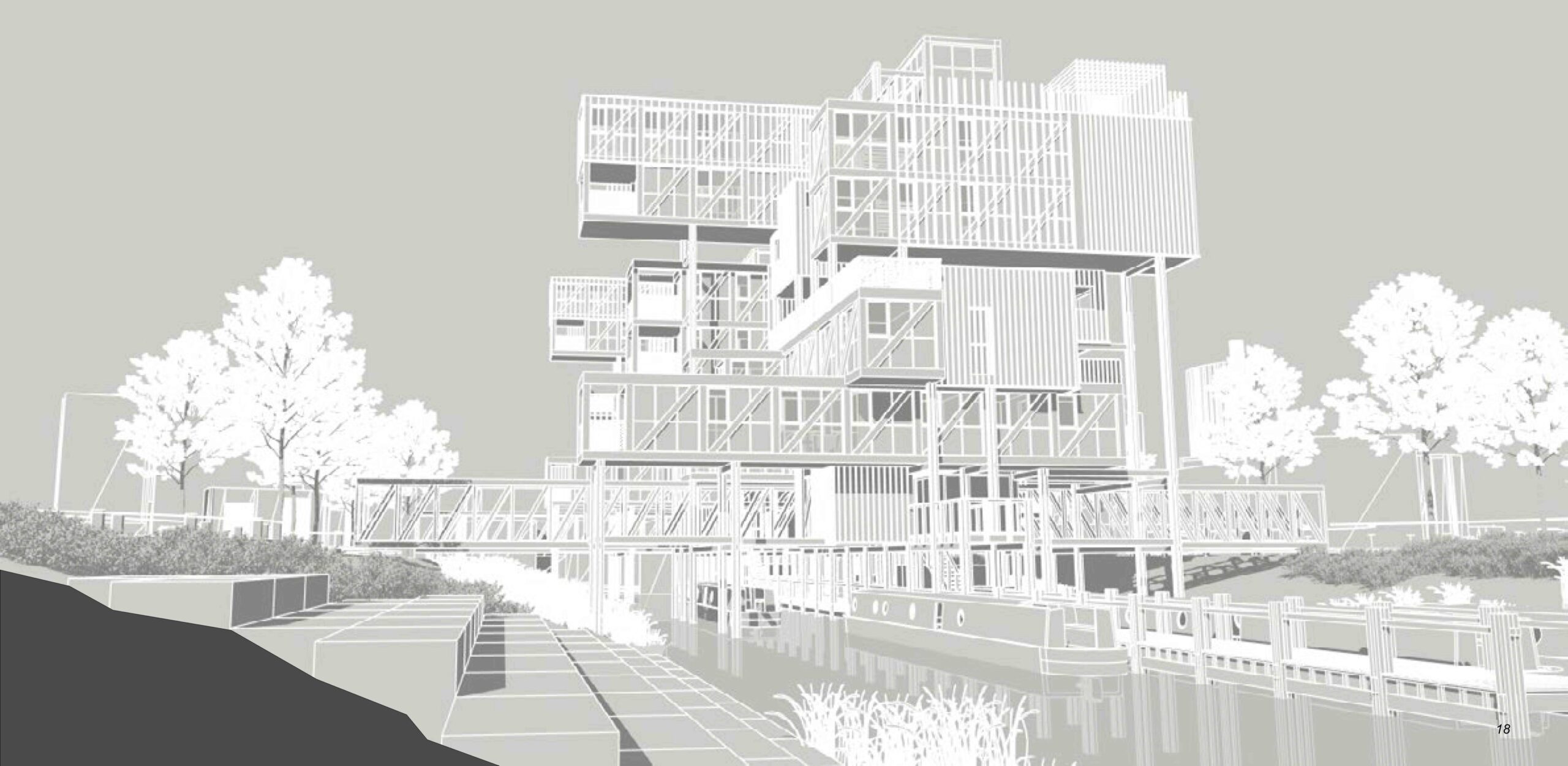Design Studio 20 Master of Architecture (MArch RIBA Part 2)
Maria Kramer & Corinna Dean
Maria Kramer co-founded the Live Design Practice to develop Community Projects, and led the award-nominated ‘The Growing Space’ Live Project. She is a tutor for the Professional Practice Part III Course and is director at Room 102, an architecture studio which focuses on public realm and community-driven projects.
Corinna Dean is a member of the Emerging Territories Research Group. She founded the Archive for Rural Contemporary Architecture and has carried out a series of co-production projects working with the Canal + Rivers Trust. Her current research looks at narratives around contamination in the River Lea, with a focus on river contamination and remediation.
Applied Making through Community and Ecology
Year 1: Elisa Defries, Kitty Emery Rainbird, Jenny Foster, Maria Gleed Elina, Lottie Greenwood, Alex Marton, Shannon McCaddon, Steven Op, Gbemisola Osinaike, Hardeepak Panesar, Natalia Petrova, Jonathan Raffray, Yael Schnitzer, Alistair Search, Athethan Varman, Benjamin Wong
Year 2: Galina Dimova, Maria Fernanda Saraguro Paltin
This studio is dedicated to investigating the intricate relationship between nature and culture, particularly within the realms of architecture and landscape. Through thorough exploration of sites spanning the entirety of the River Lea in London, we have delved into the multifaceted connections between the social, political and cultural.
Our inquiry has led us to reconsider the historical role of water as both infrastructure and a designed landscape, pivotal in the evolution of urbanism. The heavy engineering of the River Lea means it bears little relation to its original course. This historic re-evaluation prompted a perspective from which to consider water as a bio-physical entity, highlighting its departure from its traditional rural and organic associations.
In our pursuit of learning, we have engaged in hands-on experimentation with materials, working at a 1:1 scale as part of the site investigations based on low embodied energy or recycled materials related to individual sites. Furthermore, we have actively contributed to real-world projects such as ‘The Floating Hide’ Live Project at Cody Dock, building upon the success of award-nominated
‘The Growing Space.’ hese projects have empowered us to directly shape environments, providing invaluable experience in navigating the complexities of design and construction alongside a wide range of stakeholders.
Central to our investigative proposals is the concept of slow placemaking, promoting collaborative efforts to shape spaces organically. By addressing ecological challenges and demonstrating resilience through a circular understanding of natural processes, including seasonality and tidal cycles, we strive to foster sustainable and vibrant environments.
Our students’ projects reflect this ethos, examining interactions between current conditions, future forces and thoughtful programmatic visions. Examples include: Cattail as a Carbon Capturing Catalyst, Botanical Amphitheatre, River Repair for Mobile Communities, A Woven Tale – a celebration of local Women’s Stories through recycled plastic – and the Lea Olfactory & Heating Lab.
In summary, our studio is committed to pushing the boundaries of design while embracing the rich interplay between nature, culture and the built environment.
beyond-studio/live-design-practice
Guest Critics: Wilfred Achilles, Roudaina Alkhani, Tina Bergman, Anke Boehme, Anthony Boulanger, Sandra Denicke-Polcher, Nasser Golzari, Sean Griffiths, Hamza Khan, Marcus Lee, Will McLean, Guy Sinclair, Jack Taylor, Julian Williams
Special Thanks: Peter Barber, Scott Batty, Julia Briscoe, Marius Brodeala, Alastair Blyth, Harry Charrington, Alexander Fleming, François Girardin, Jacques Leonardi, Alex Marton, Simon Myers, Mirna Pedalo, QHT Fund, Nick Runeckles, Shahed Saleem, Jordan Scammell, Daniel Scroggins, Ro Spankie, Victoria Watson, Steve Webb

























