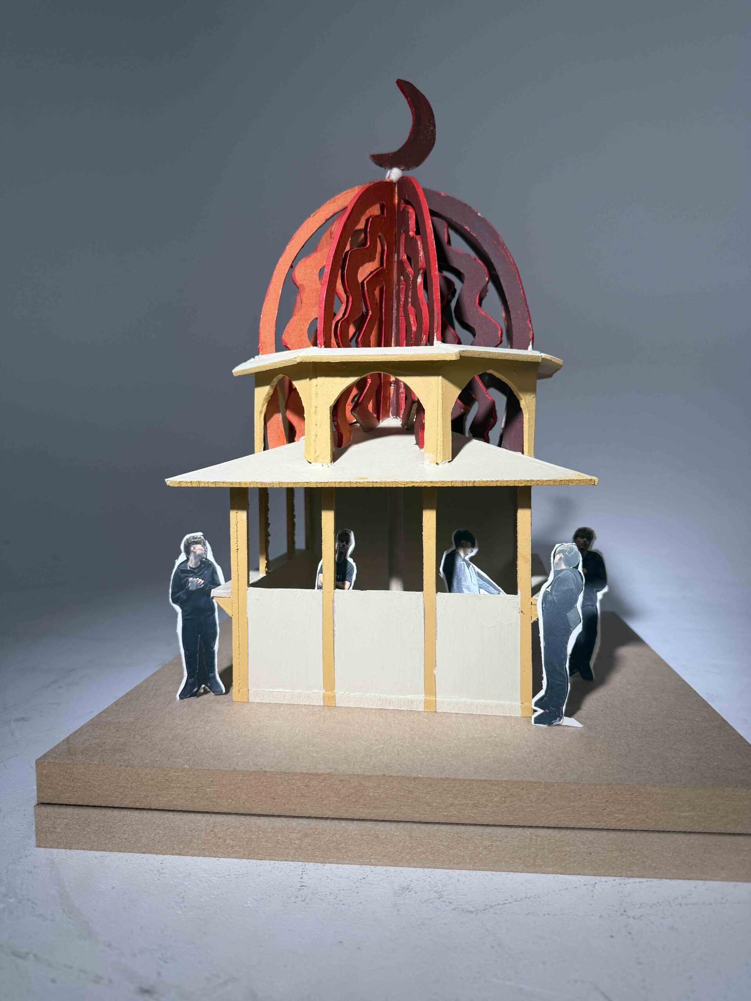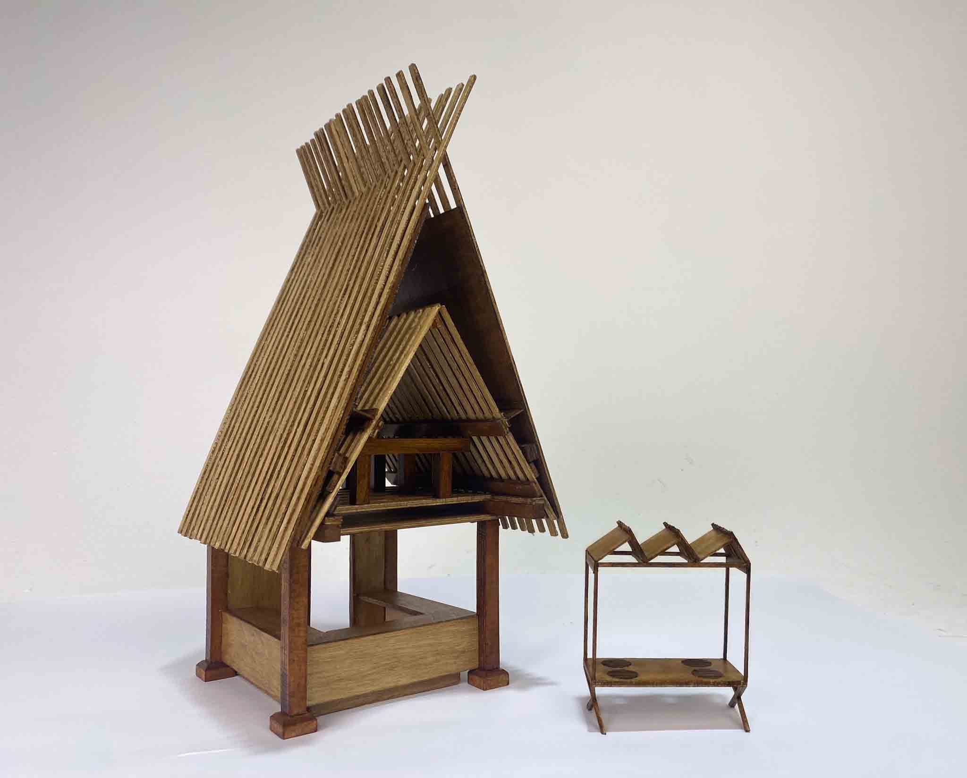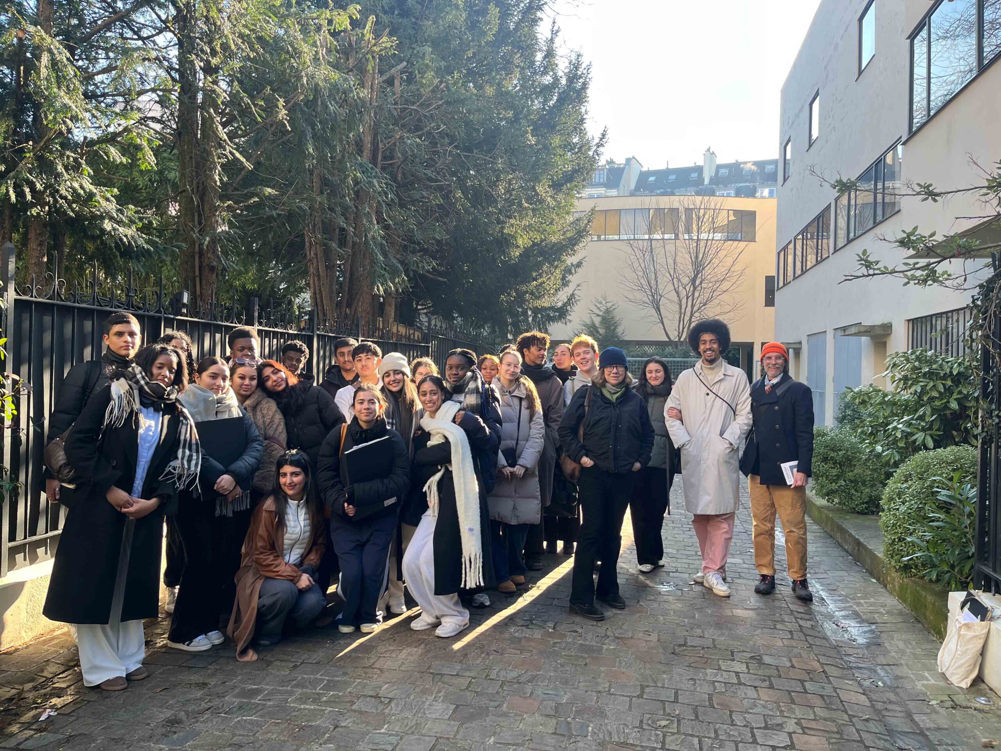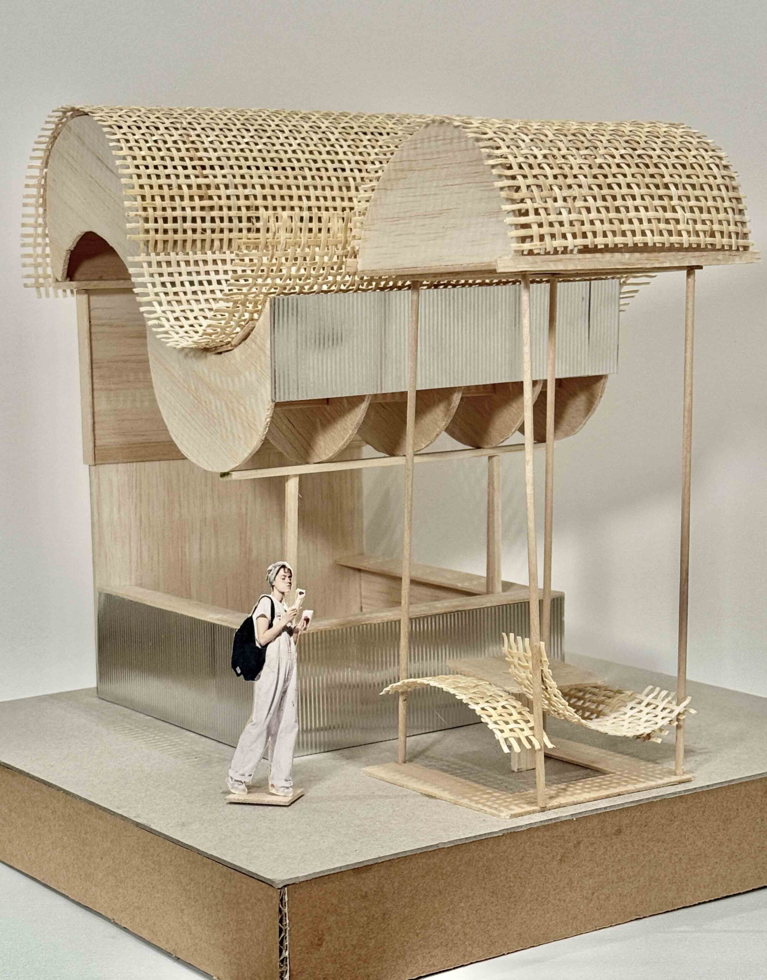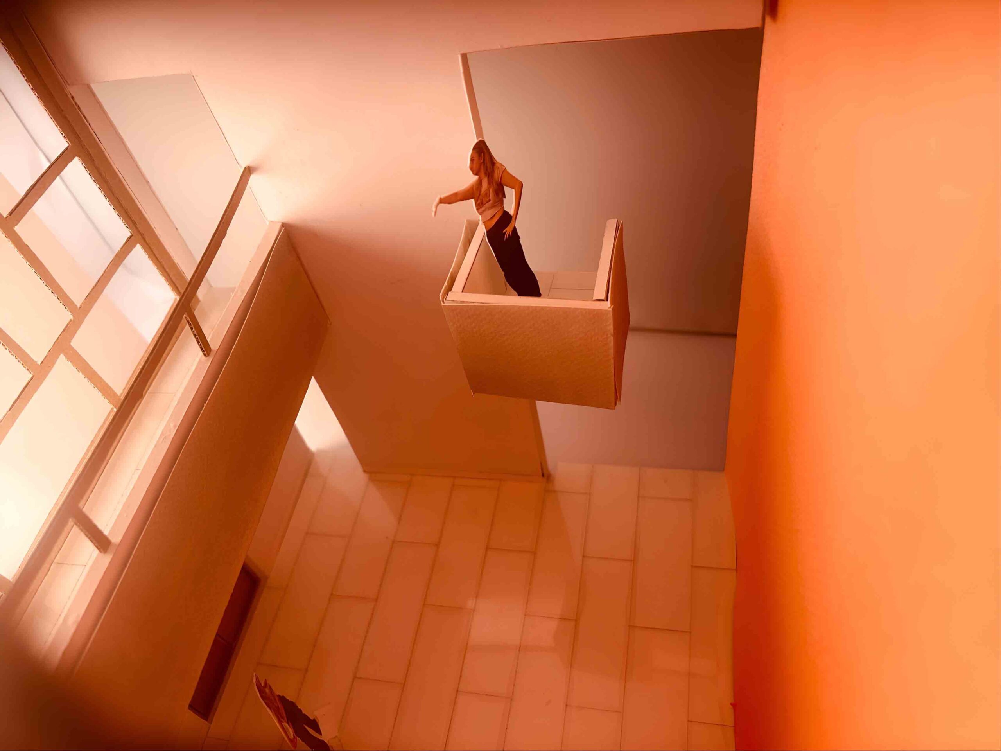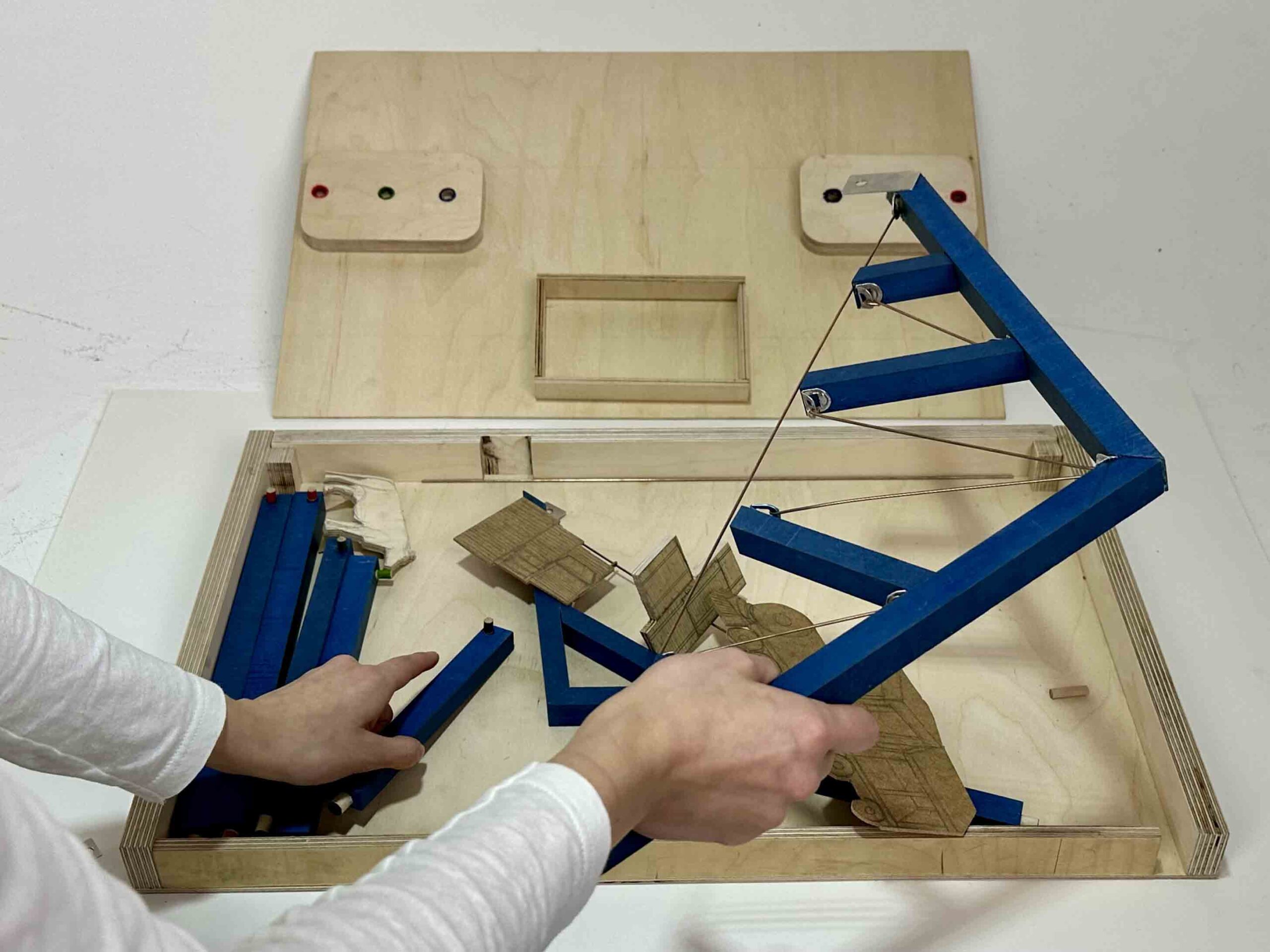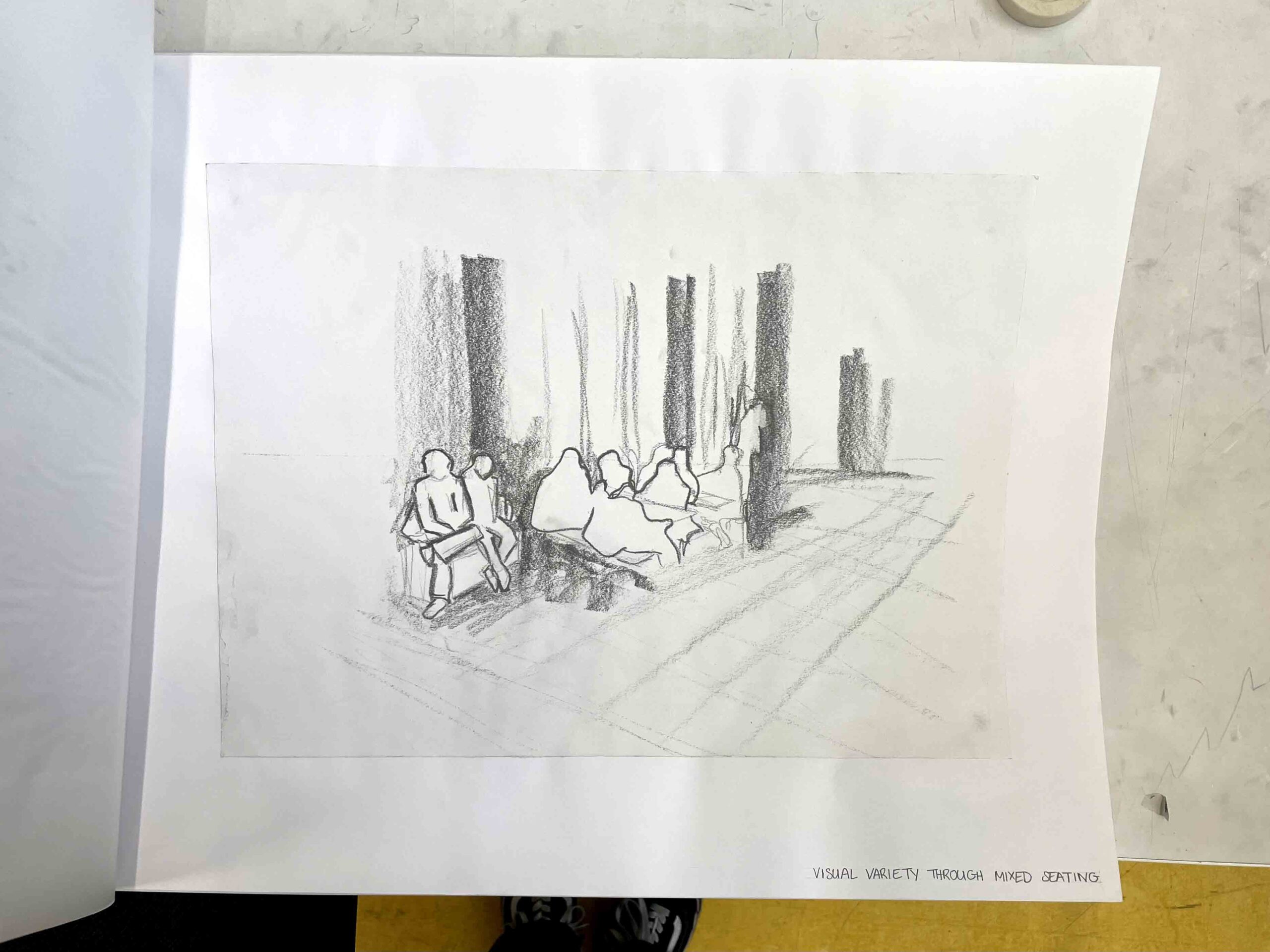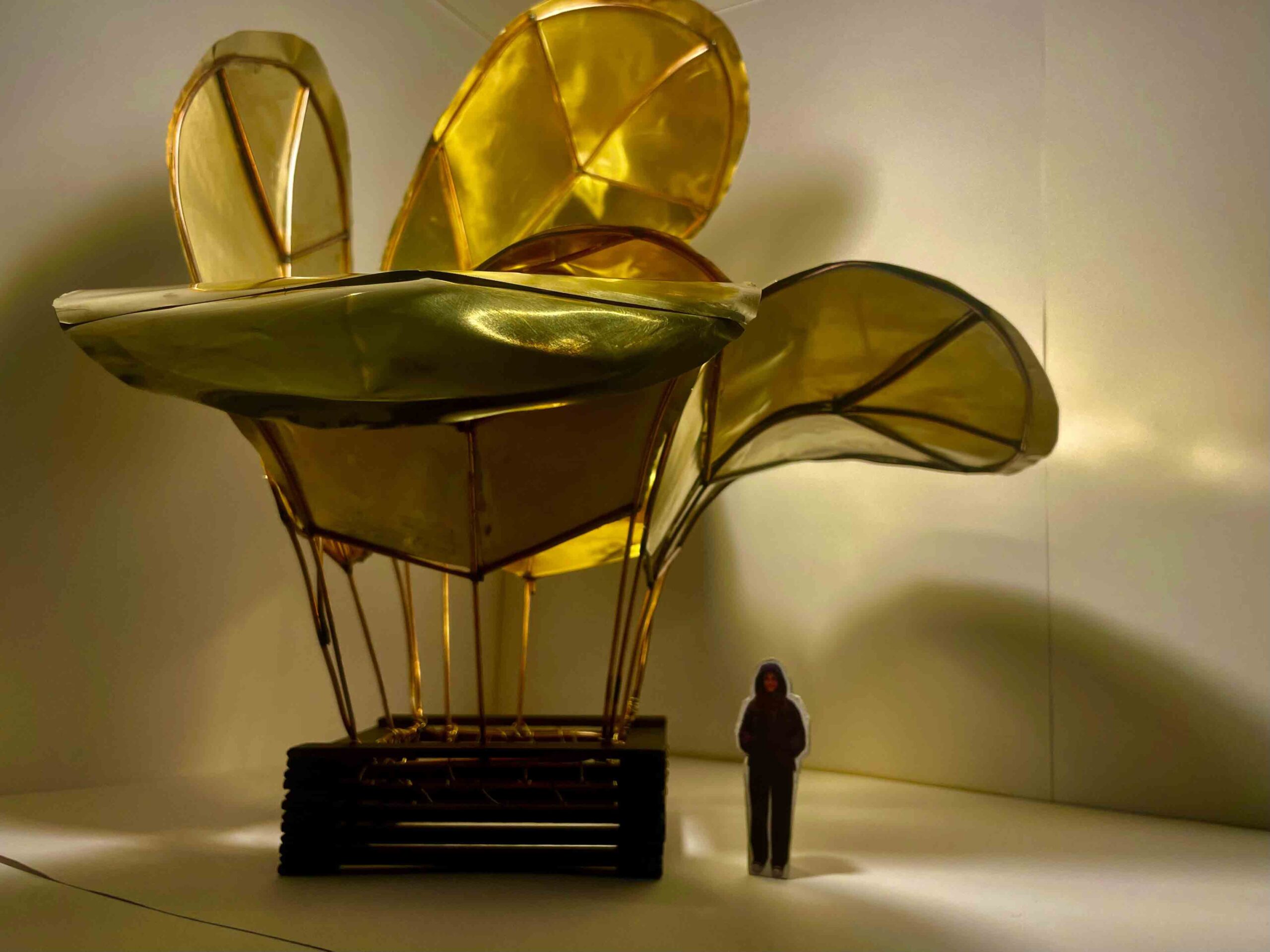The Foundation in Architecture and Design The Foundation in Architecture and Design
Julian Williams, Alex Fox, Jonah Luswata, Roman Pardon, Catherine Phillips & Shukri Sultan
Alex Fox is an artist who works in multiple mediums including painting, design and site-specific works.
Jonah Luswata is an architectural designer with experience of working for Peter Barber Architects.
Roman Pardon RIBA is a director at Pardon Chambers Architects.
Catherine Phillips studied architecture at The Bartlett and Manchester University, and art at City and Guilds of London Art School. Her practice combines architecture, teaching and art.
Shukri Sultan is a writer, architectural critic and researcher with experience collaborating with various publications and cultural institutions.
Julian Williams is an architect, Principal Lecturer and the School’s Director of Teaching, Learning and Quality. He is currently researching post-WWII housing and the idea of the estate.
Students: Sophia Abbasi, Maryam Al-Yasiry, Pascaline Anie, Yusuf Anwar, Nisa Babar, Raihan Bousbaa, Katrina Carvajal Zurita, Philip Cisek-Ndlovu, Ana Clamor, Sophia Abbey Corbeta, Tori Dawkins, Senka Decermic, Monica Fernandes, Krisha Flores, Tiberius Gaitur, Sharifa Ghalib, Wassima Habti-Boukharak, Victoria Kulathilake, Mindaugas Larcenka, Genesis Ludena Minga, Edessa Malham, Jess Meaker, Carlos Mesias, Melisa Minceva, Aitana Narvaez Romero, Dammy Olaiya, Esra Omac, Julia Pandolfi da Silveira, Rion Patangui, Ishan Patel, Joshua Rosiji, Aasla Basel Rostem, Kyanna Rupesinghe, Vithu Saravannapavan, Zahraa Sayed Hassen, Emi Steffin, Esohe Thomas, Elyse Thompson, Rachel Tologbonse, Jack Trickett, Estefania Velez Ibarra, Emily Wymark, Jake Xue
The Foundation in Architecture and Design, now in its third year, was established to support students who have a passion for architecture and design but may not have had the opportunity to study art or design at school. The course offers an intensive grounding in the fundamental creative skills of drawing, modelling and making, and is thus a valuable option for students who are unsure about their choice of degree path, introducing the various fields of Architecture and Interiors, Architectural Technology, and Planning and Urban Design through practical projects.
Four studio-based projects offered a taster of the various degree options. In the first project, instructional drawing workshops in the studio gave students the confidence to go out and study the urban spaces of London. They learned about the politics of place in shaping regeneration, drawing on their own experiences of feeling ‘in’ or conversely ‘out’ of place.
October’s Climate Action Week involved collaboration with first-year students from all disciplines in climate literacy and protest banner-making workshops.
In the second project, students were introduced to the material and constructional challenges of buildings through a wood and metal workshop-based design project. They designed and then built table-top demonstrator exhibits to explain the key structural principles of arches, beams, cantilevers and framed structures.
The third project began with a field trip to Paris where we visited some key buildings of the twentieth century, including Villa Savoye and Villa La Roche by Le Corbusier. Our students made measured drawings and, on their return, modelled the interiors and used them to explore light and colour.
The final project challenged our students to design a street food stall for the public space outside Baker Street station, currently undergoing a redesign by muf architecture/art. In developing their designs, the students drew inspiration from the Victoria and Albert Museum and the British Museum. The project was an opportunity to bring together the creative thinking, modelling, drawing and fabrication skills learned over the year.










