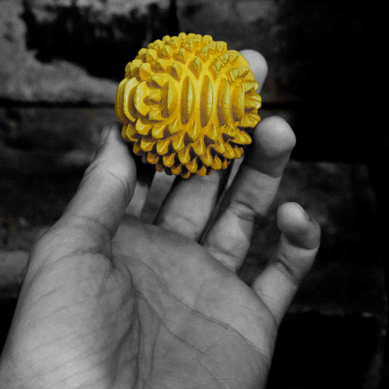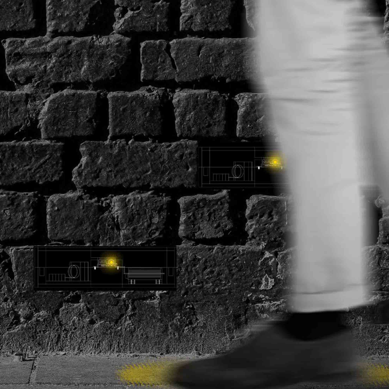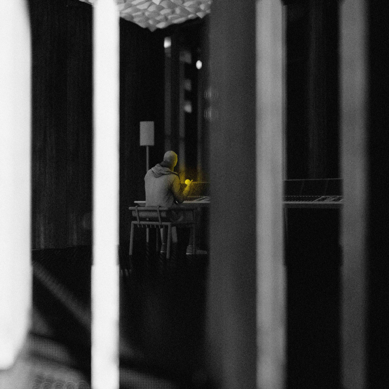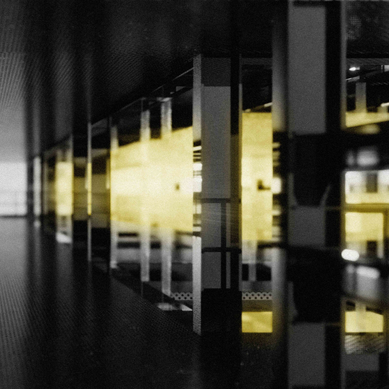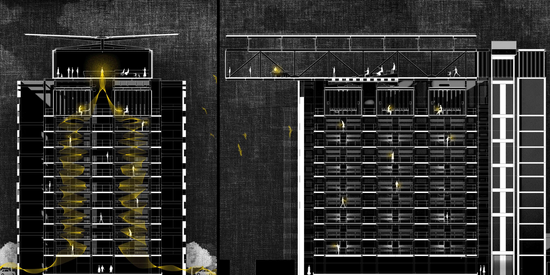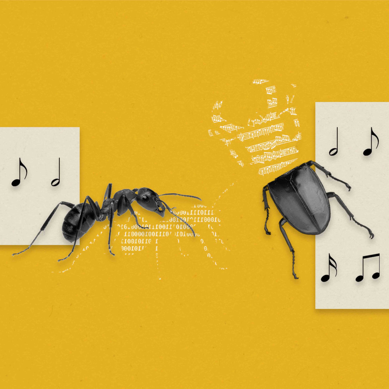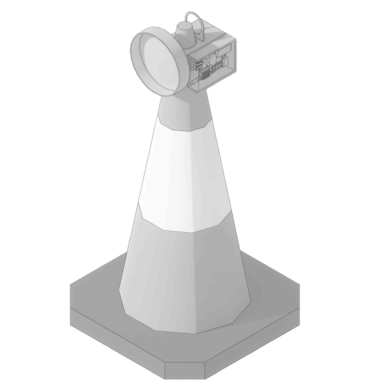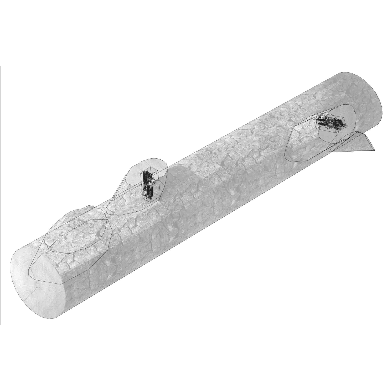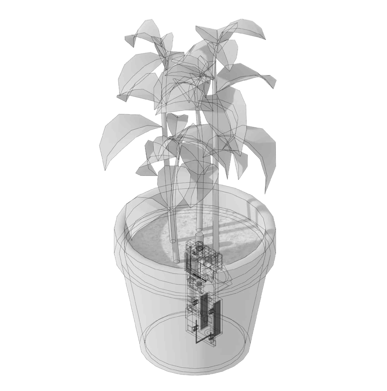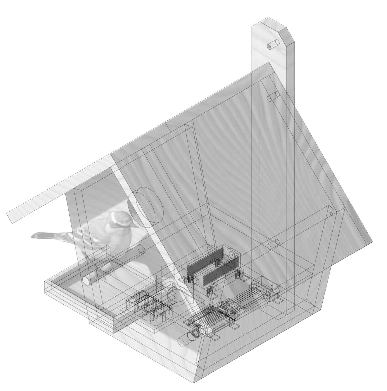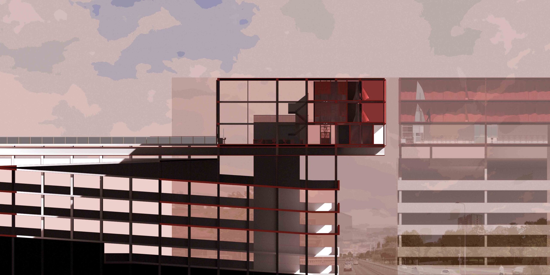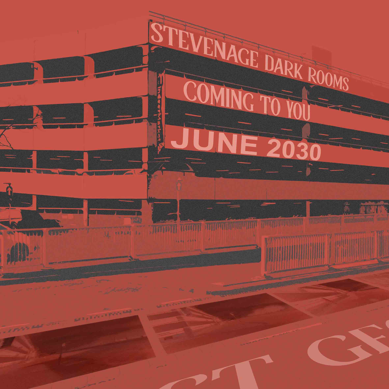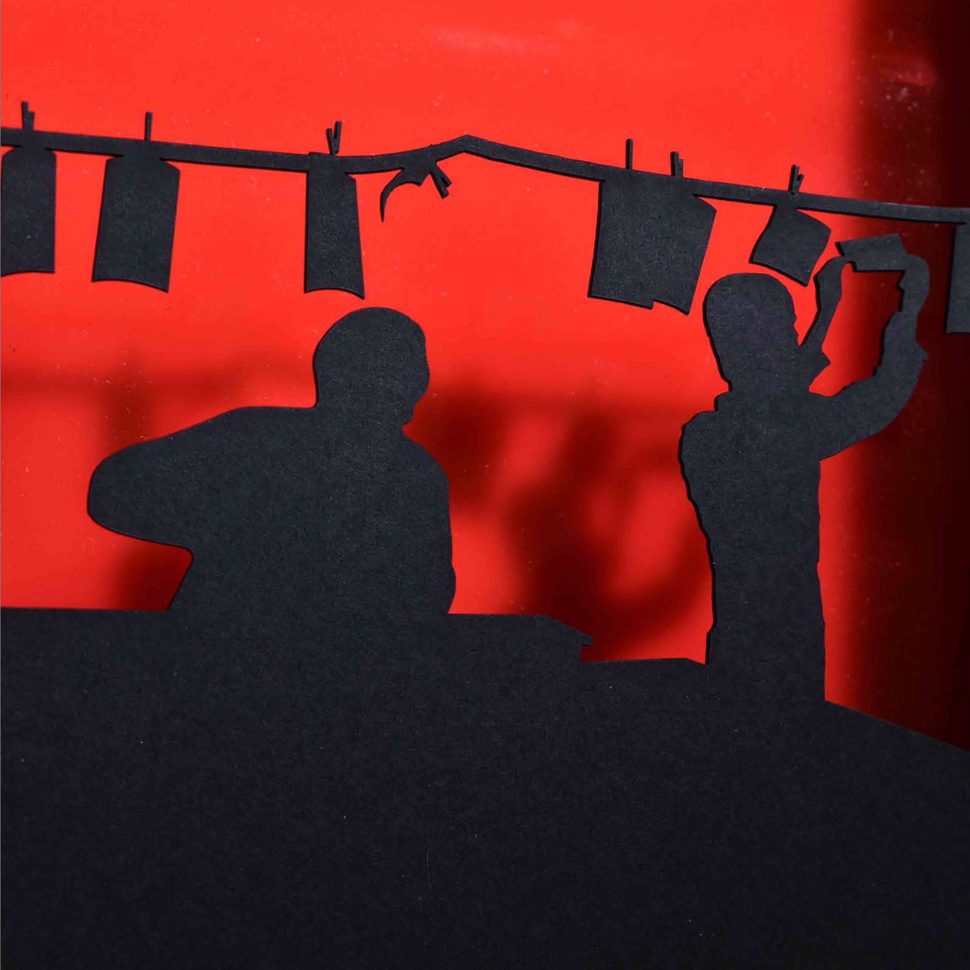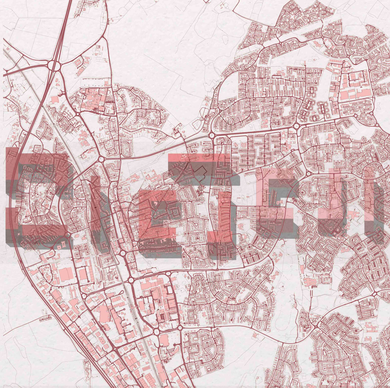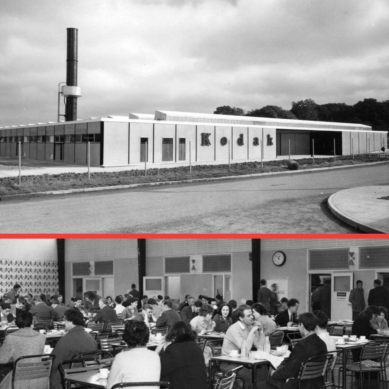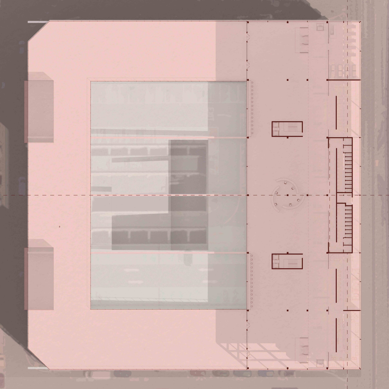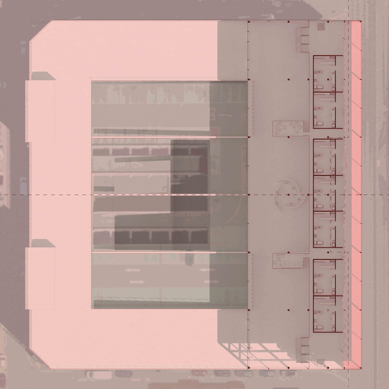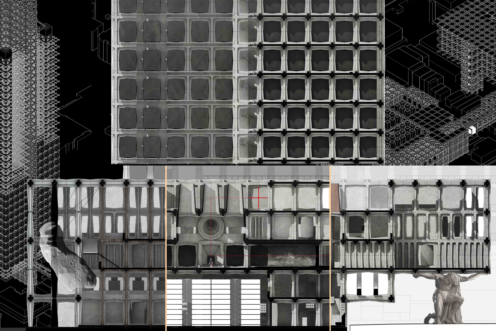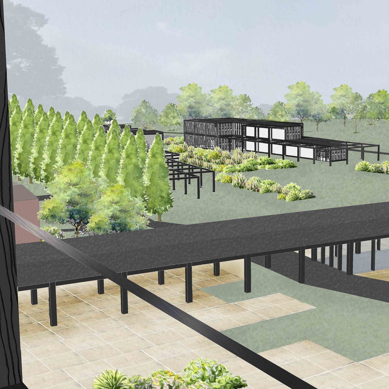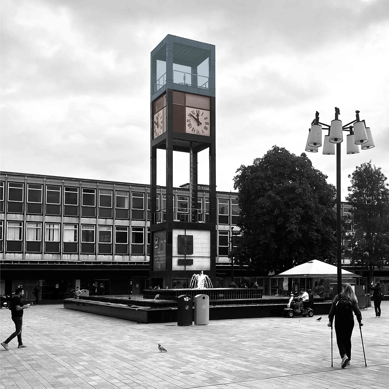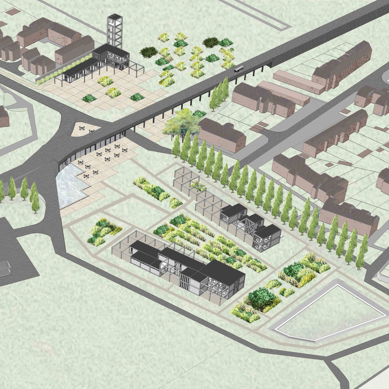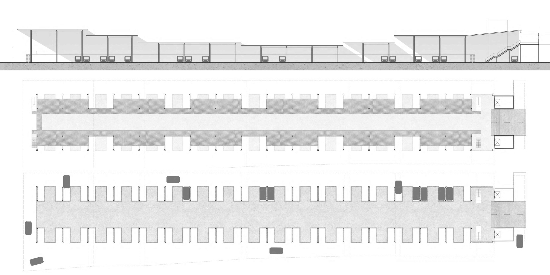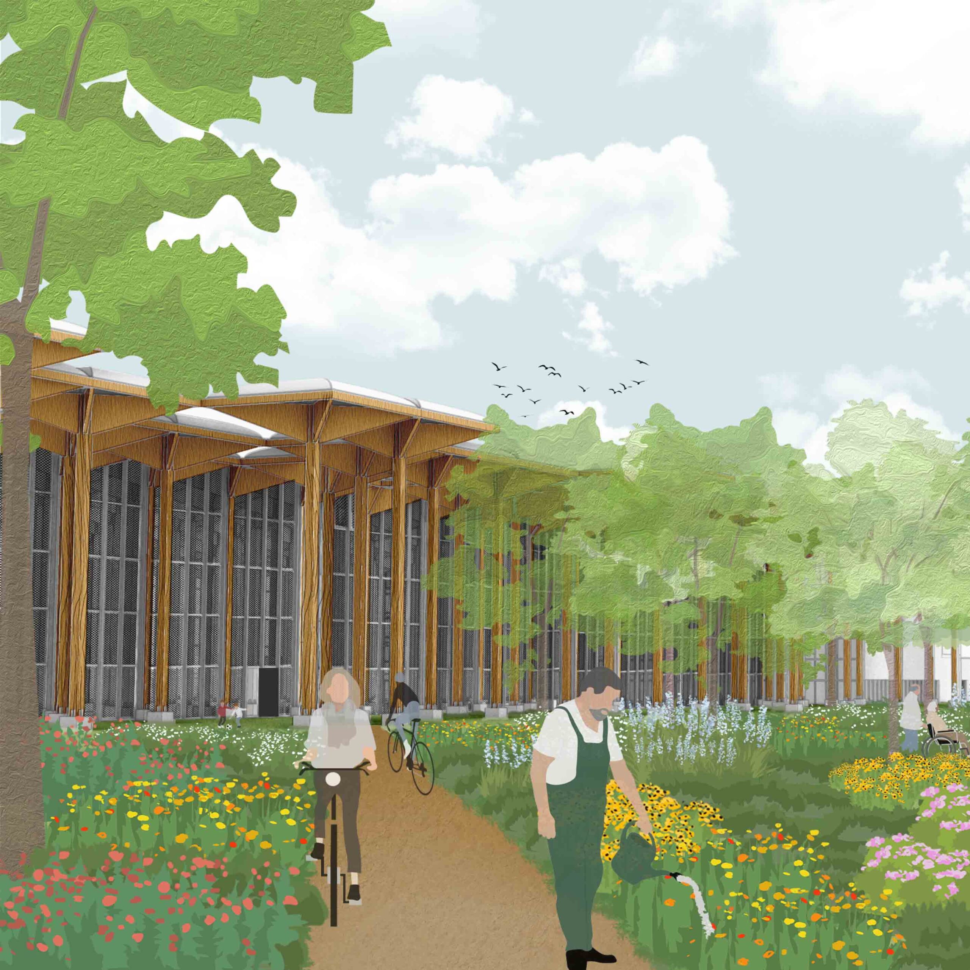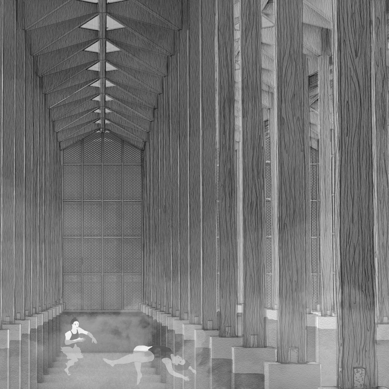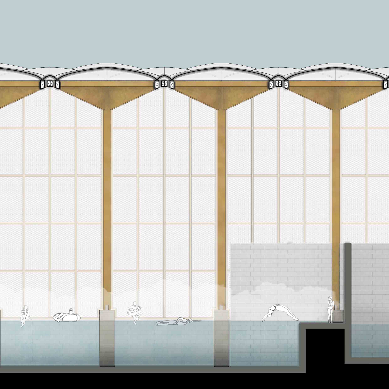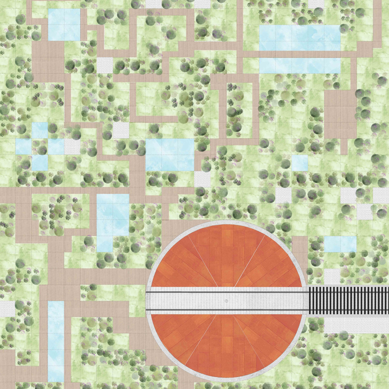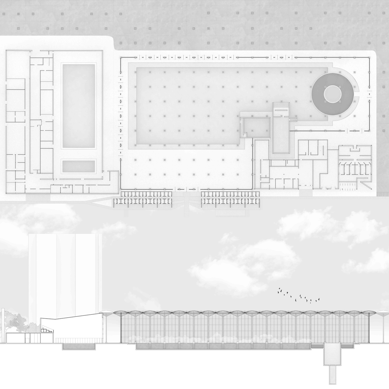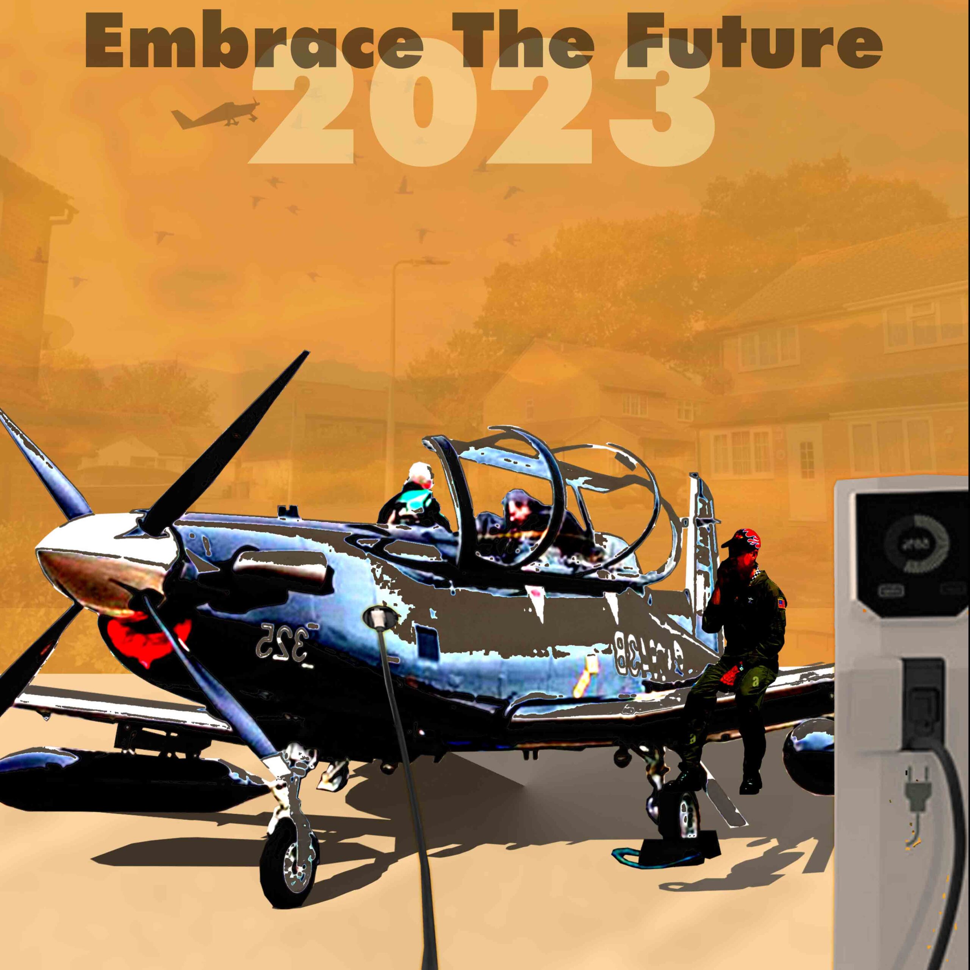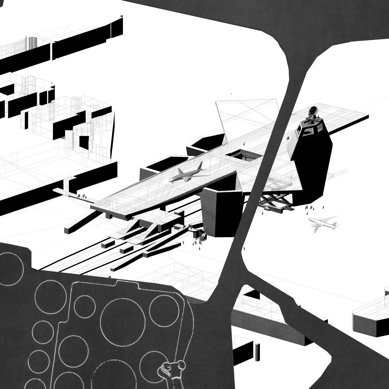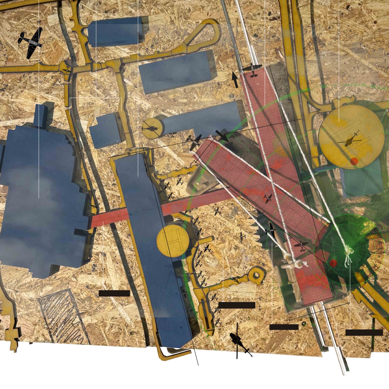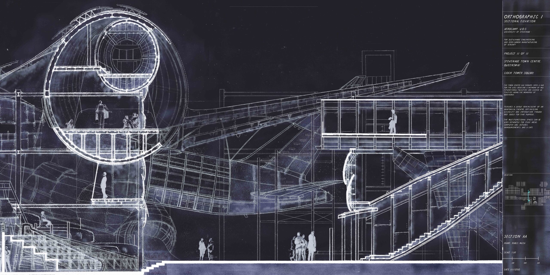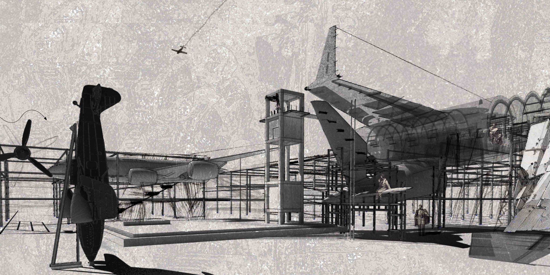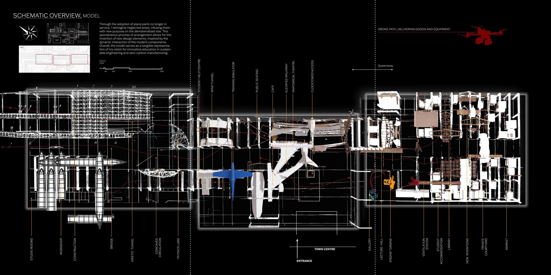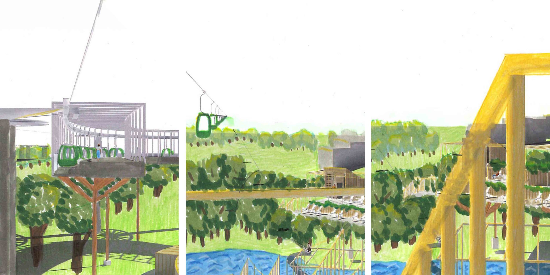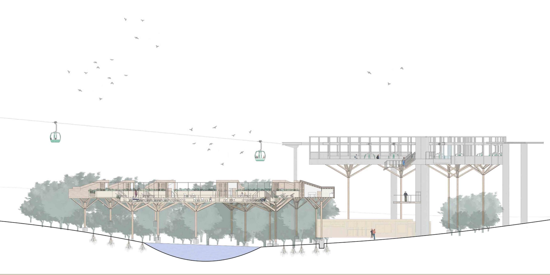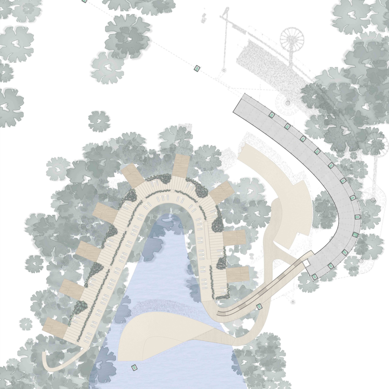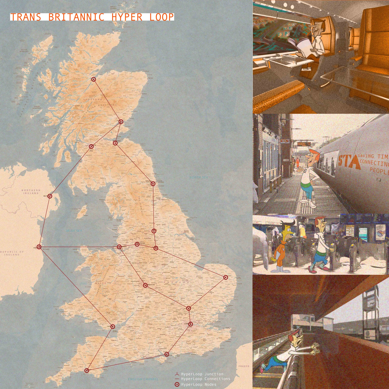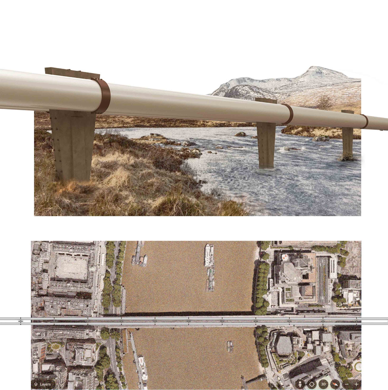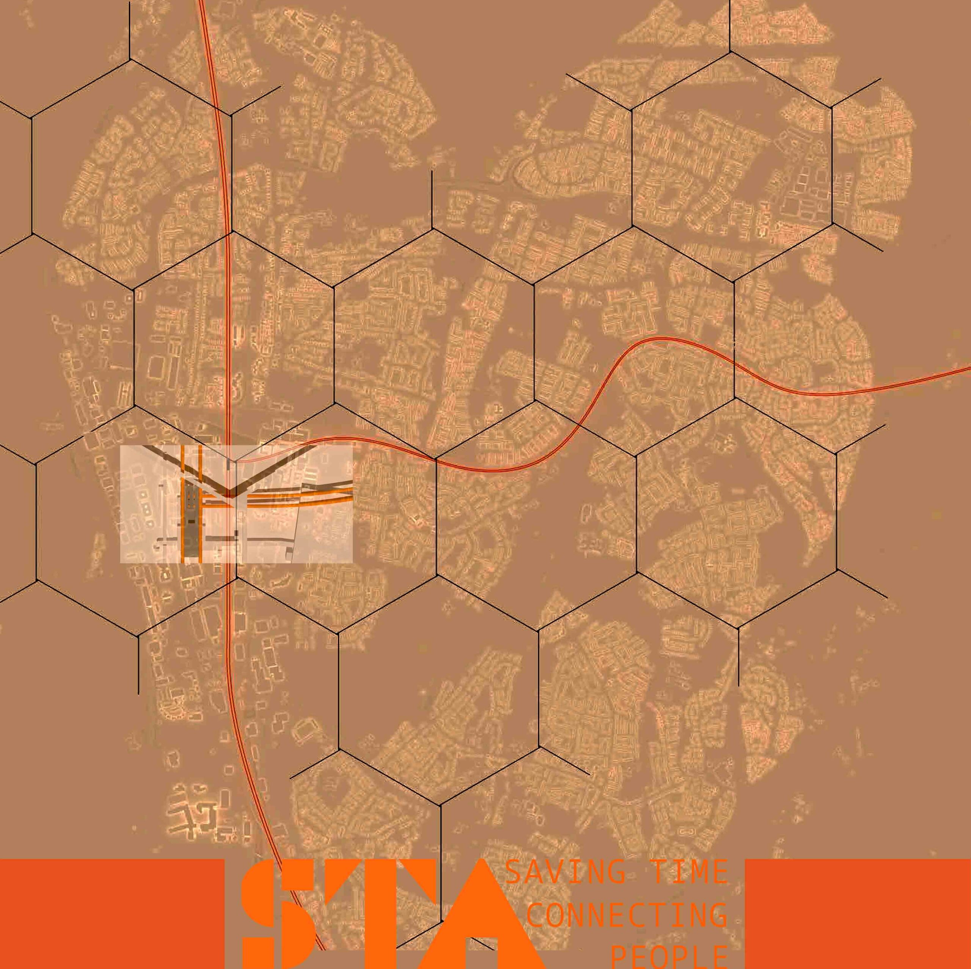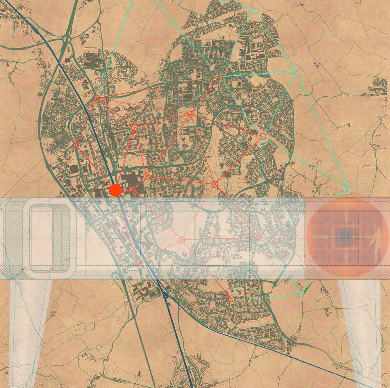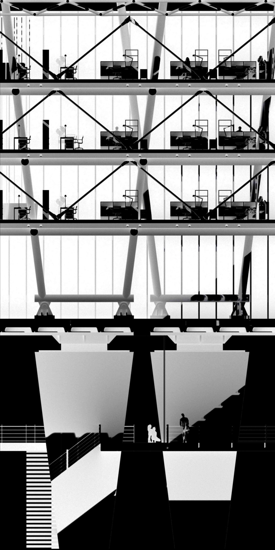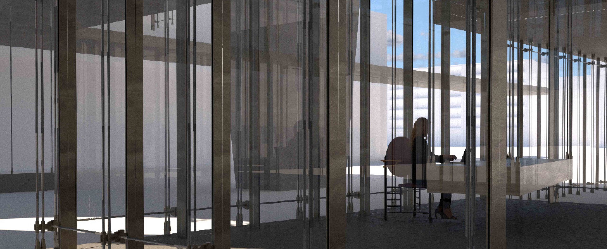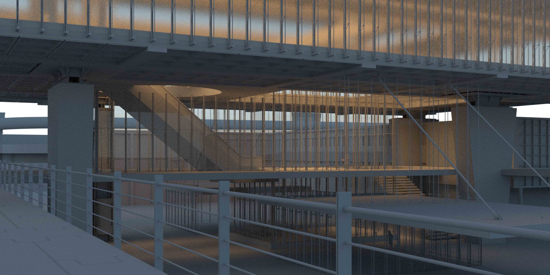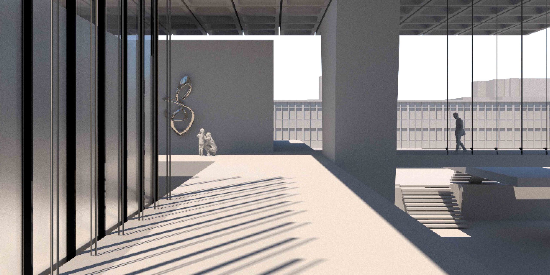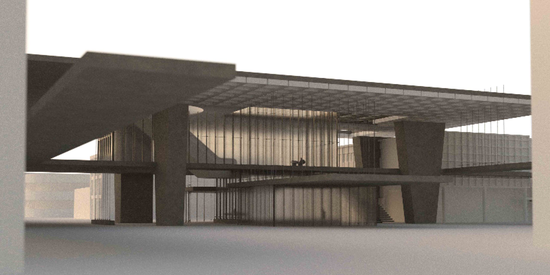Design Studio (Three) Six BA Architecture
Victoria Watson & Kirti Durelle
Victoria Watson is Senior Lecturer. She is the director of Doctor Watson Architects who design and publish work about architecture.
Kirti Durelle is an architect and a PhD student in architectural history at The Bartlett, UCL, where he also teaches.
DS3.6: Living Machine
Students: Faisal Aljalal, Fahad Almannai, Harry Clark, Liliana Givanakis, Andrei Grecu, Oliver Harris, Emma Helvin, Maria Jurado-Teran, Nabil Musa, Abiola Olamousi, Maggie Perez-Verdini, Rohit Sharma, Anne-Elizabeth Sowah, Yousouf Salamah, Sena Yilmaz
‘…Between 2023 and 2024 a number of young architects, without really knowing themselves, each worked on their living machine. And the astonishing thing is that independently of one another they set its clock at exactly the same hour and seven years later in Stevenage, their devices switched on and began to emit intoxicating messages, eventually leading to the total innervation of the town…’
The studio believes in the architectural project as a means to explore and make statements about the world we live in. In the context of the architecture school, the project doubles-up as a unique, engaging and effective means for teaching and learning how to ‘do’ architecture. In third year, the architectural design project is an opportunity to reflect on what you have learned so far and to demonstrate what you now can do.
This year DS(3)6 took the notion ‘living-machine’ as its working theme. The studio had no preconceptions about what living-machine might mean and it had no ready-made models for making ideological statements about architecture, life and machine. Rather, it was expected students would develop concepts about these ideas as they set their minds to thinking, exploring, imagining and testing their own intuitions and ideas around the theme. Setting our projects in Stevenage new town, we asked about the possibilities for developing the new town into the 2030s and beyond.
In Semester One we investigated and proposed new urban transport systems for the town. We were critical of Stevenage’s car-dependency and wanted to find alternative ways to cross-connect the various neighbourhoods to one another, and to the town’s centre and periphery. We made proposals to extend Stevenage’s mainline station, forming an interchange between national rail and the local transport system.
Based on our Semester One speculations, in Semester Two each student identified a site and developed a design proposal for a post-2030 living-machine. s the design developed, the opportunities and constraints of site, programme, media and materiality were given due consideration and became demonstrably evident in the work produced.
Guest Critics: Thom Brisco, Will McLean, Tom McLucas, Martin Sagar, Guy Sinclair, Sanna Wennberg
Special Thanks: The VLR team at the WMG centre, Warwick University, Alessandro Toti for his lecture on Berlin, 1995.










