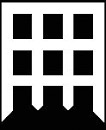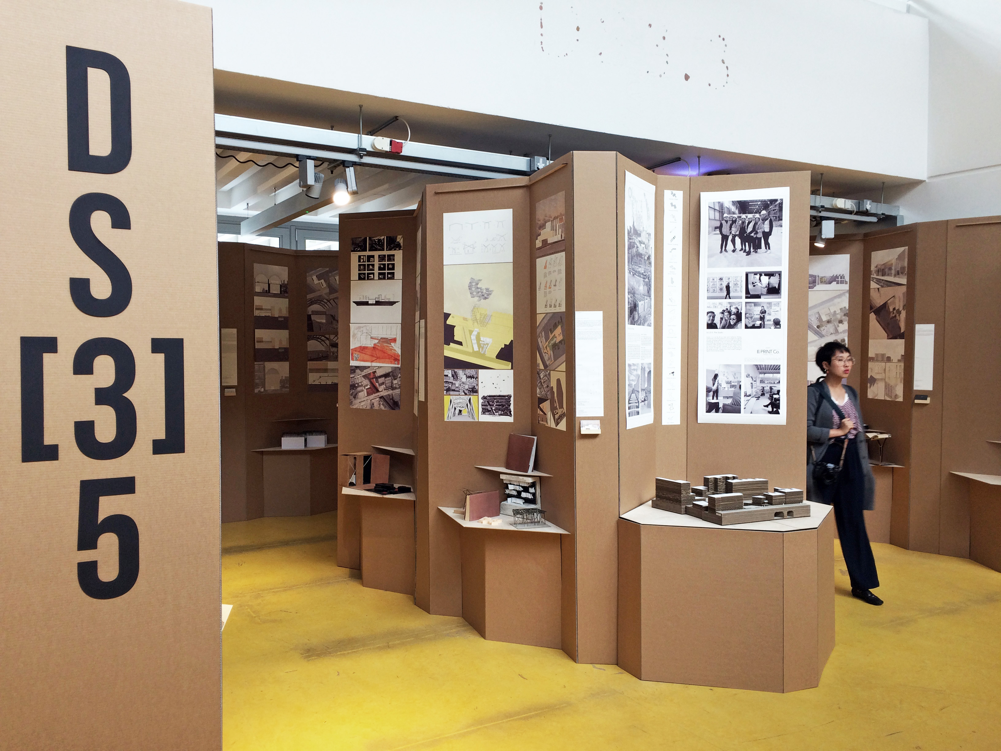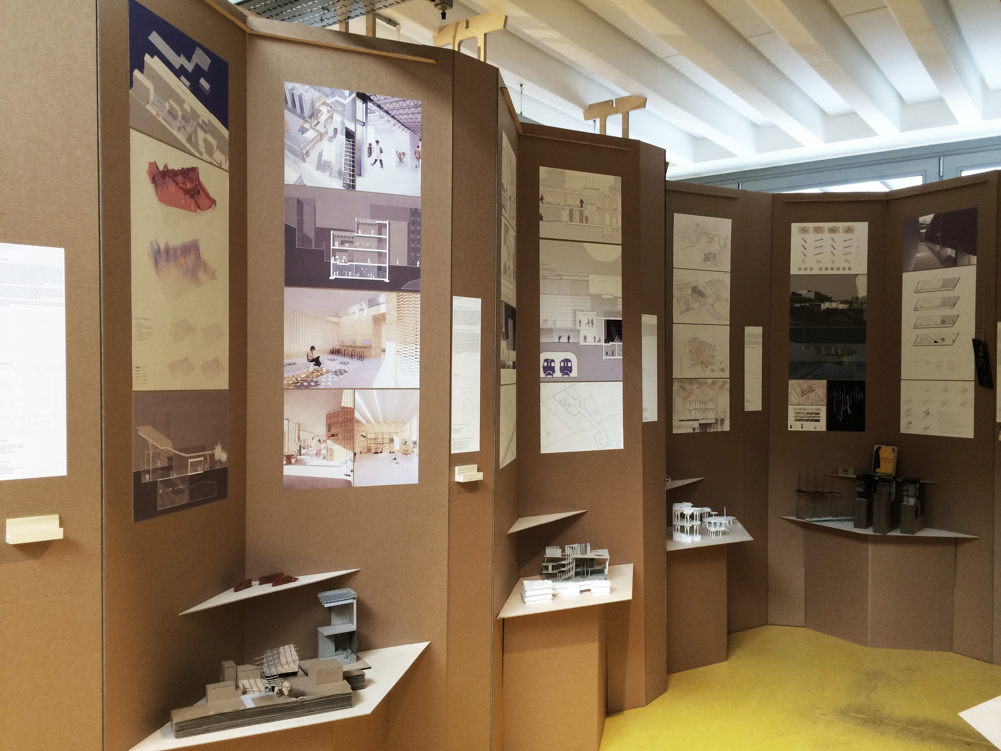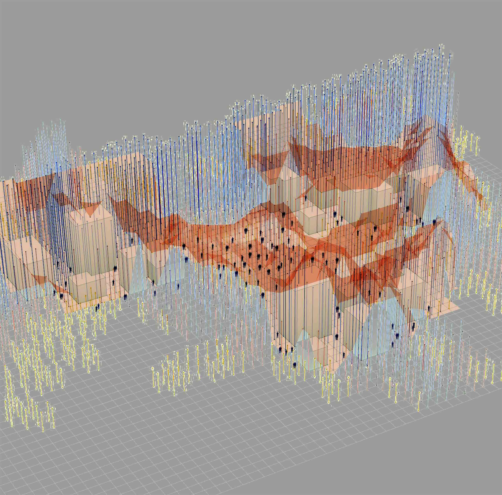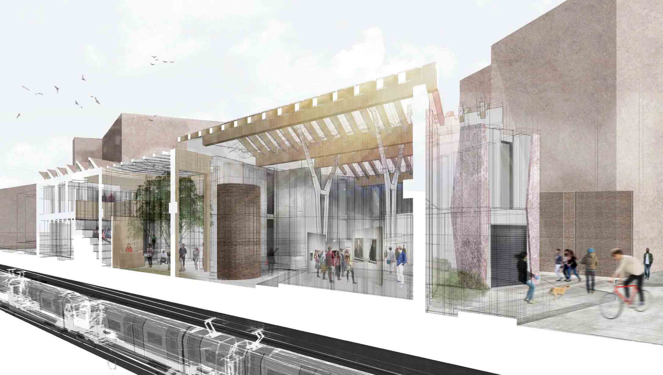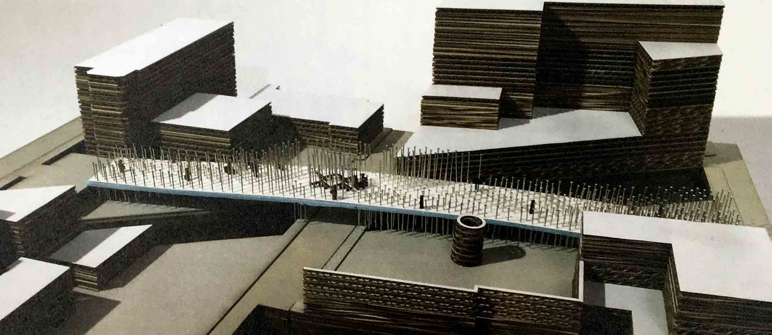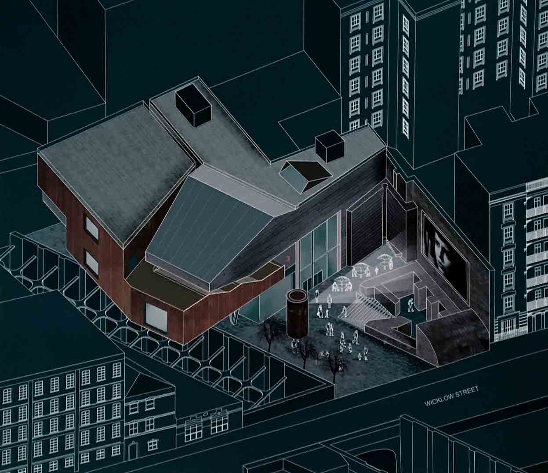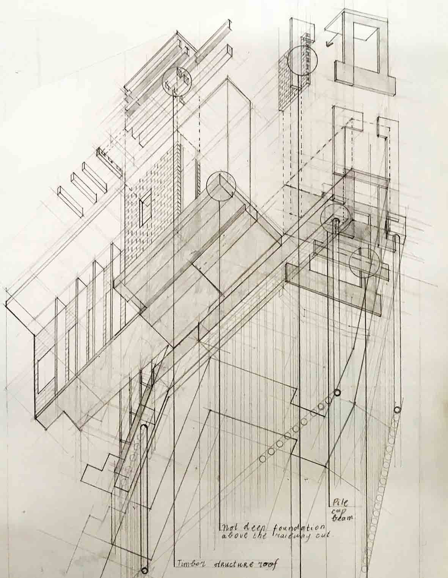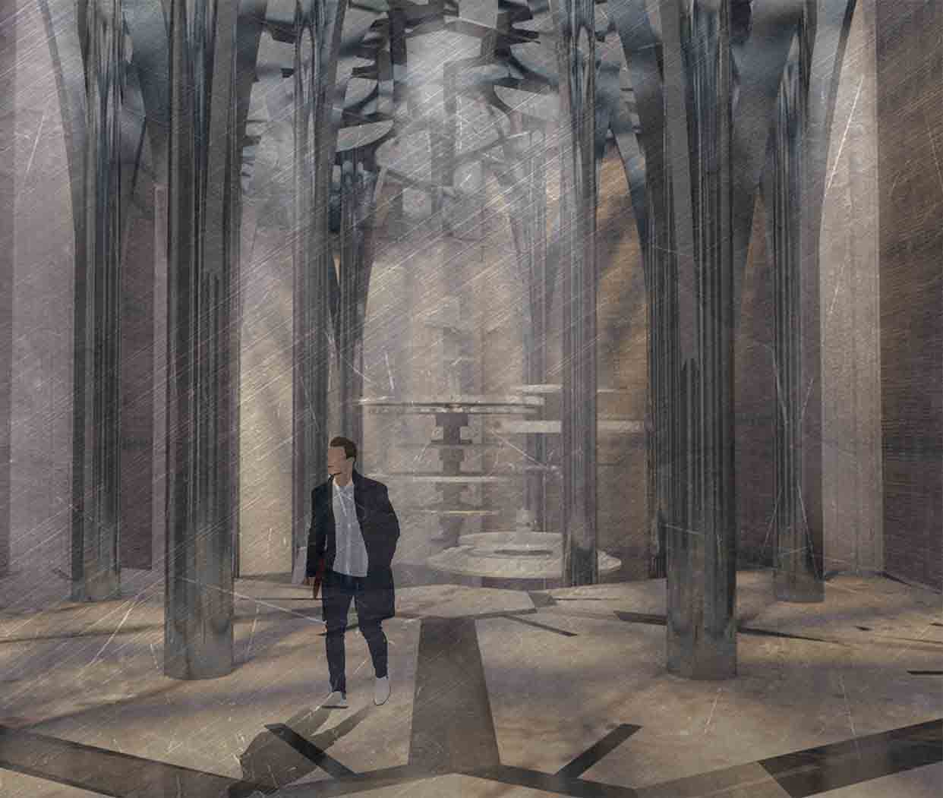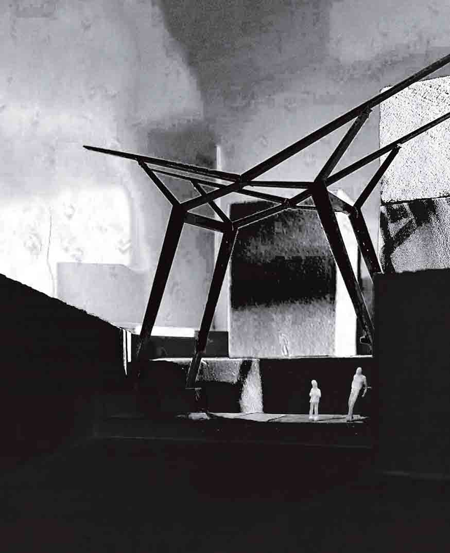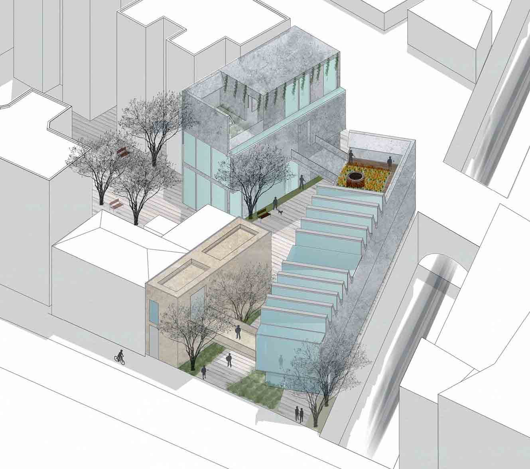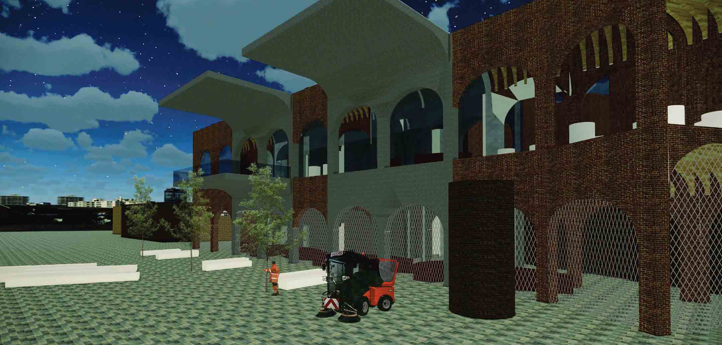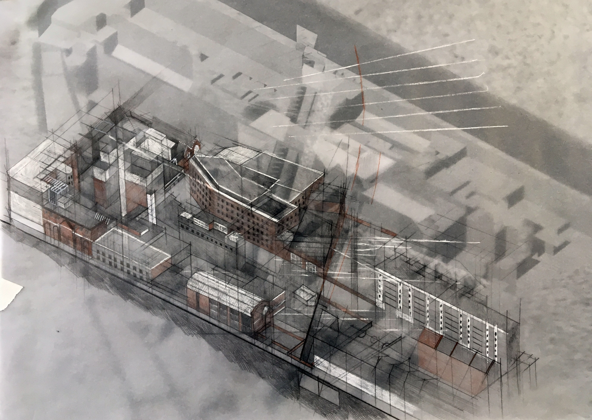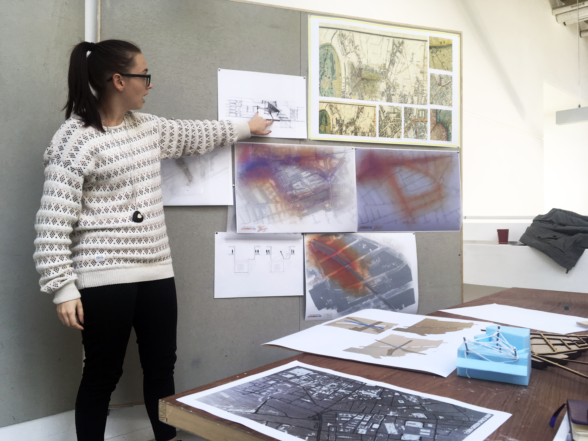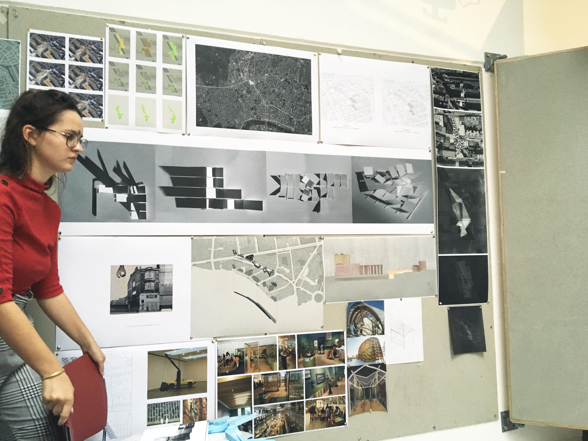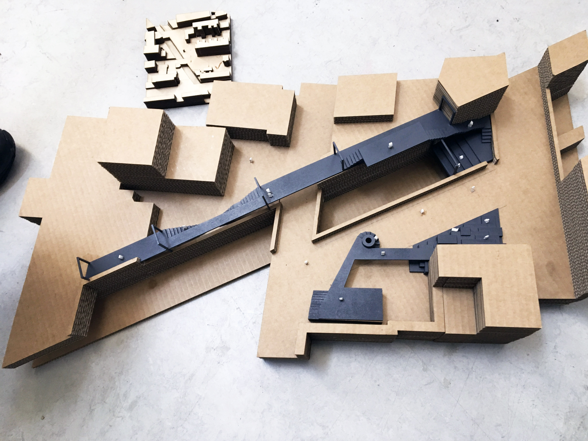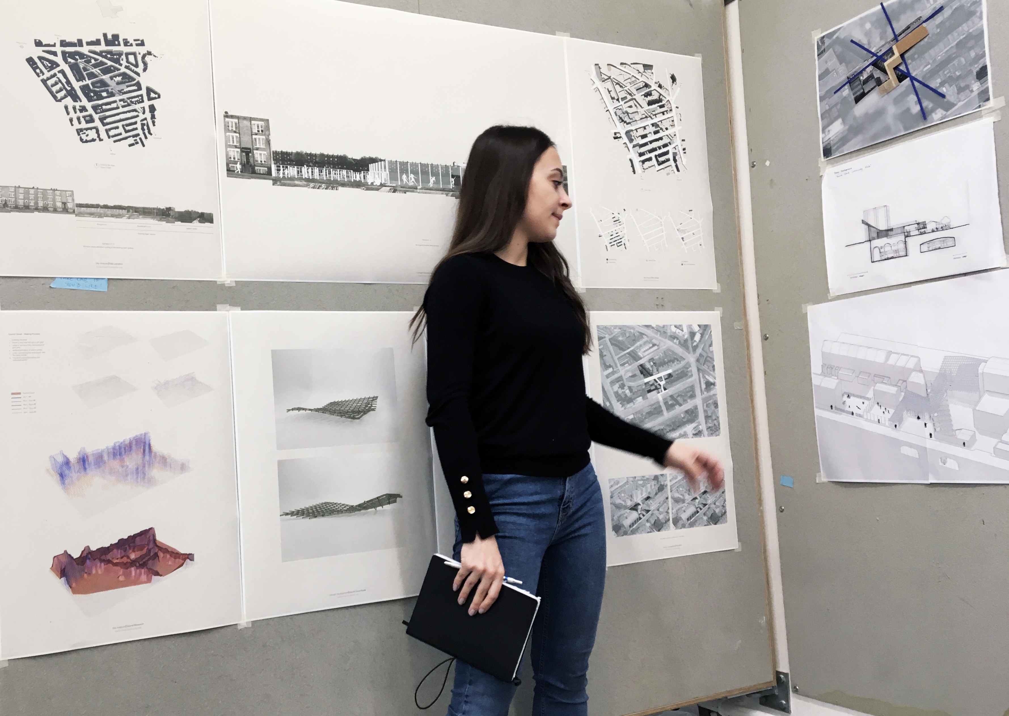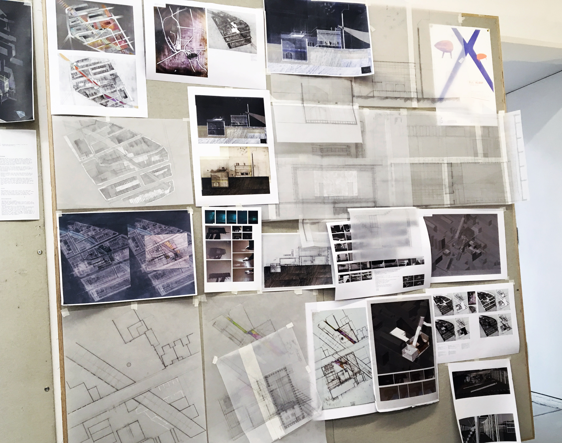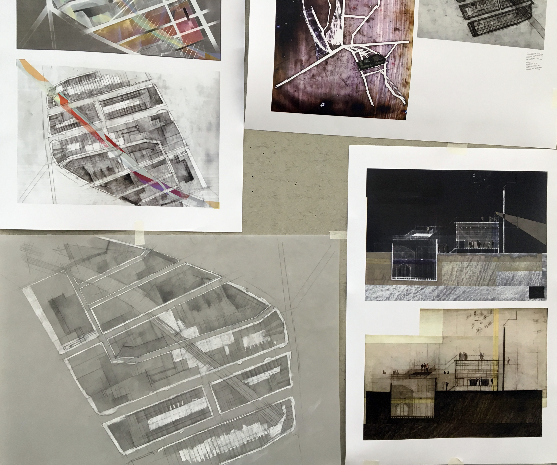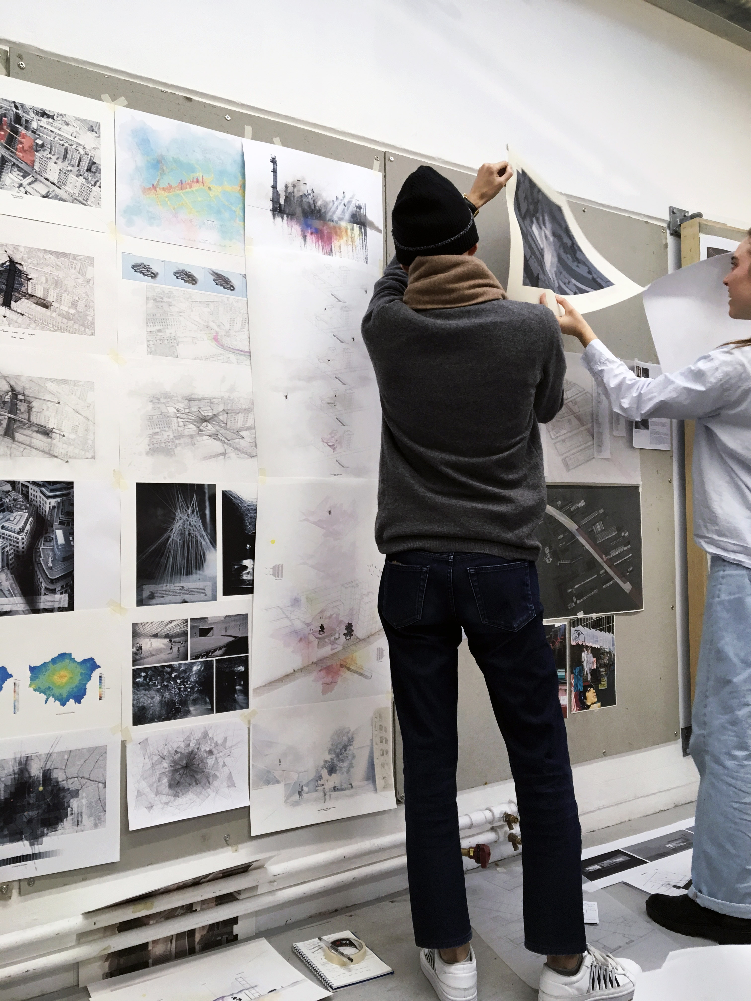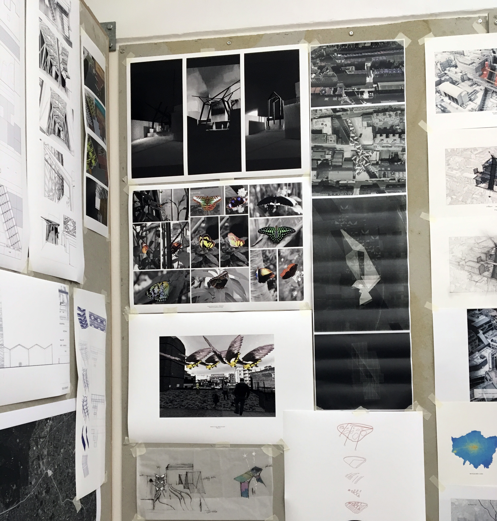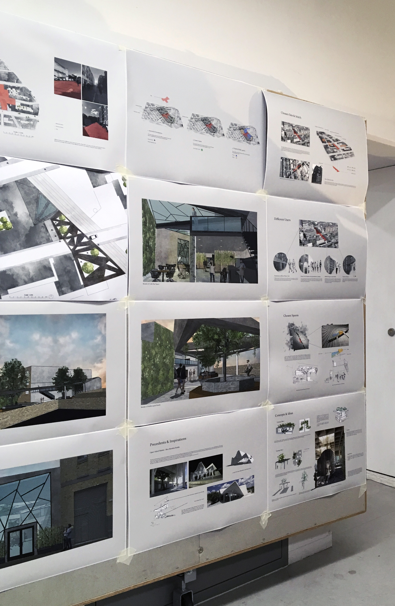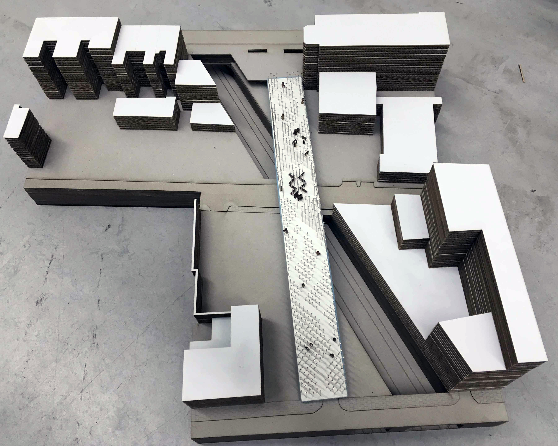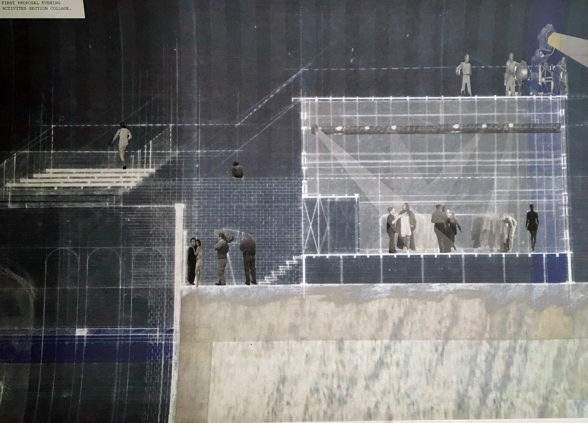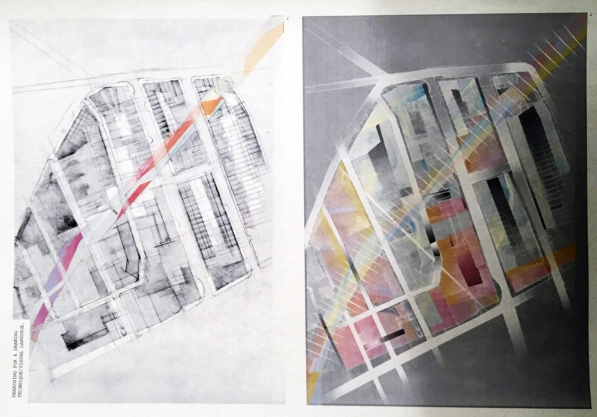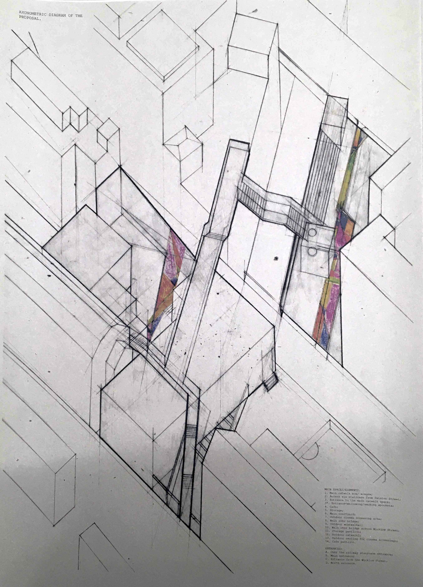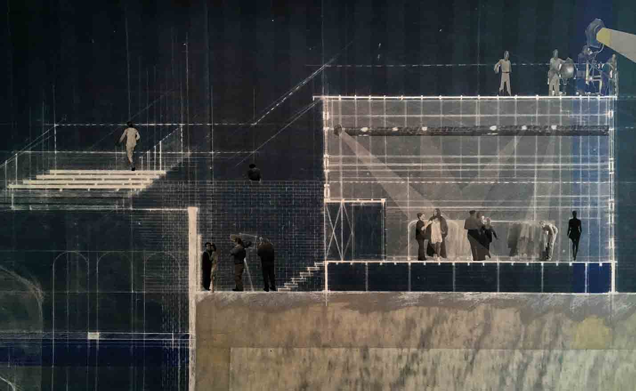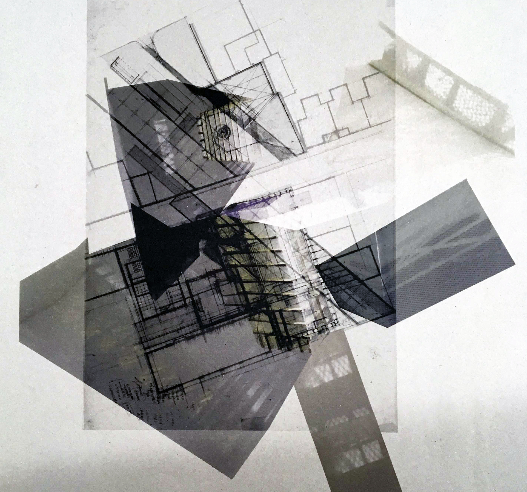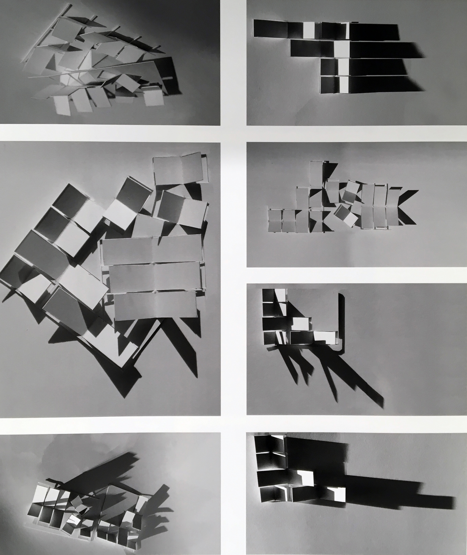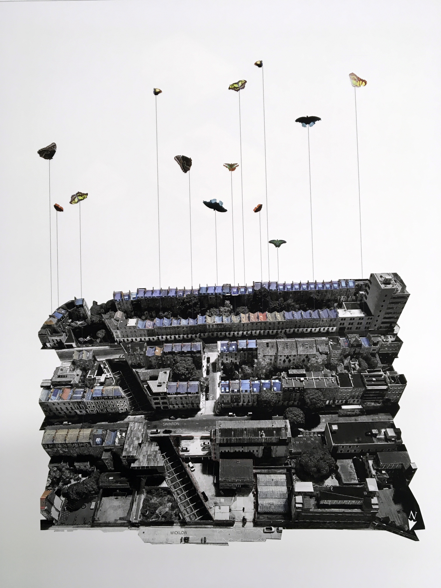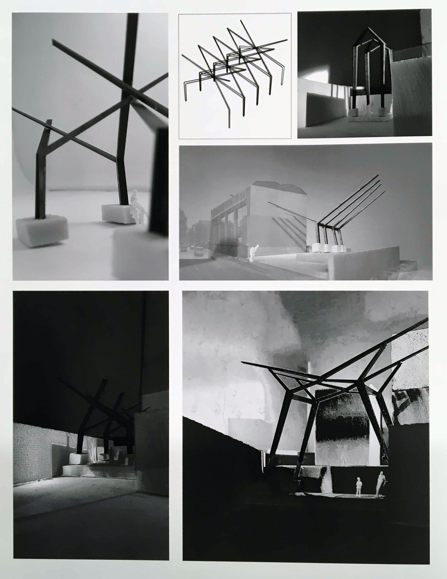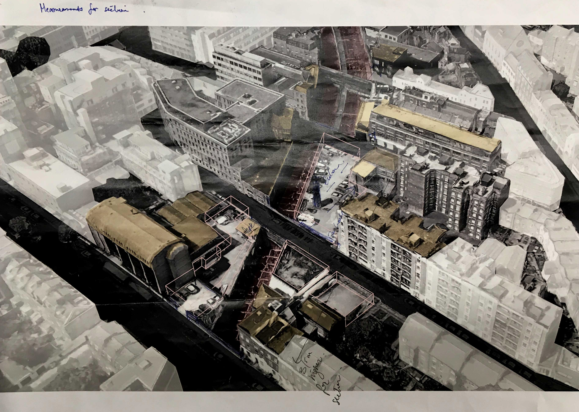YEAR THREE – DS3.5
Tutors: Bruce Irwin & Catherine Phillips
Bruce Irwin studied art and architecture at the Bartlett and Rhode Island School of Design and has lived and worked in New York and London. His practice combines design, teaching and curating.
Catherine Phillips studied architecture at the Bartlett and Manchester University, and art at City and Guilds of London Art School. Her practice combines architecture, teaching and art.
Out of Place
Term 1 Brief: Symbiotic Relation / Spatial Stitch
Design a “spatial stitch” for the site. This may be a path/bridge/connection/ between existing but currently unlinked places, spaces or paths within the site. This may address both movement and sight, action and rest, material, light and space, figure and ground, day and night.
Propose & design a symbiotic support activity (program) for the stitch. For instance, many public transport nodes contain supporting programs, like newsstand and coffee shop. But what else is possible? What is needed here? Consider both existing and potential activities on the site in making your proposal.
Develop a small but detailed architectural proposal for the link and the symbiotic activity. The proposal should use lightweight materials principally. The proposal may address the site at many levels, not only ground level.
Consider ideas of layering as a core strategy of your work. This should include literal examples, for instance sectional layering of rail, tube, street, and built environment, but also programmatic layering, as where uses coincide or accumulate on top of each other in the same place.
Term 1+2 Site: King’s Cross South SE, Britannia Street – Swinton Street
We will examine an area to the south and east of Kings Cross, centred on the open railway cut between Gray’s Inn Road (W) and King’s Cross Road (E) and Britannia Street (N) and Swinton Street (S). While the partly exposed rail line forms a spine to the site, there are no existing walking or road links between the streets within our site area.
The site is an in-between place in London – between (but not in) Kings Cross, Bloomsbury, Angel and Clerkenwell – a series of long, un-connected streets, cut across at a diagonal by an open subterranean rail line. The area also contains a cross-section of London architecture – late Georgian terraces, early 20th century warehouses, open parking lots, late Victorian and early modern social housing, among others. Because the streets do not connect north to south, a substantial level change is almost unnoticed (notice it). A range of staggered near connections in the form of a ground-level car park and some unbuilt lots form the centre of our site area.
First 2 weeks: Mini brief / site analysis + brief discovery
Using a multi-media approach favouring physical drawing and making, develop a set of drawings that use layers to analyse the site. The drawings should be experimental and test the potential of the materials used but must also be accurate and legible. Use photomontage and paper collage as tools to examine the spatial and programmatic conditions. Combine types of drawing and points of view to enhance and clarify our understanding of the site.
Outcomes:
- Plan(s) to scale
- Section(s) to scale
- Spatial fragment model/device
- Brief (written) for symbiotic activities proposal (draft)
