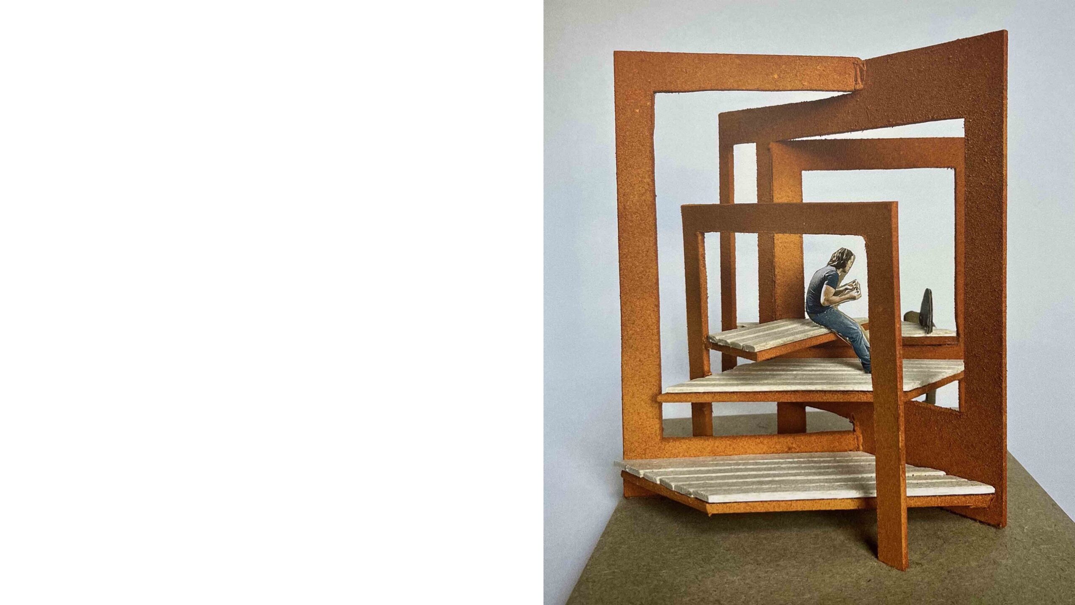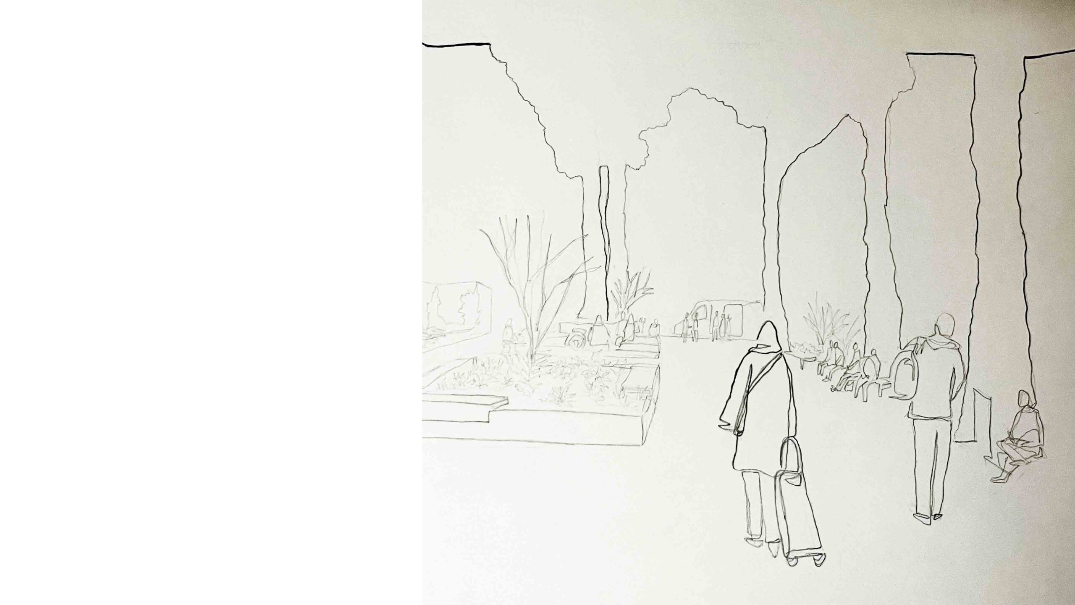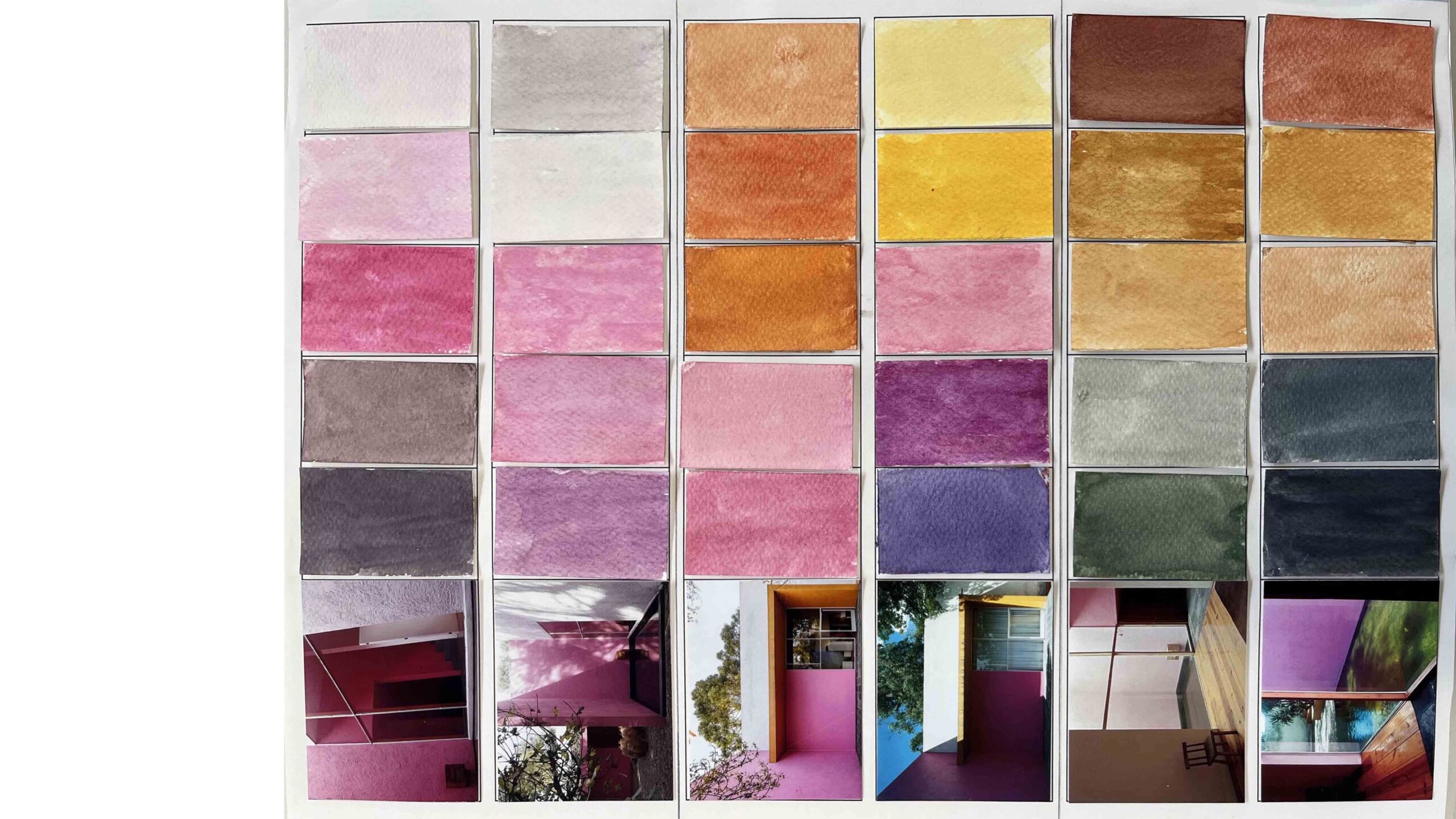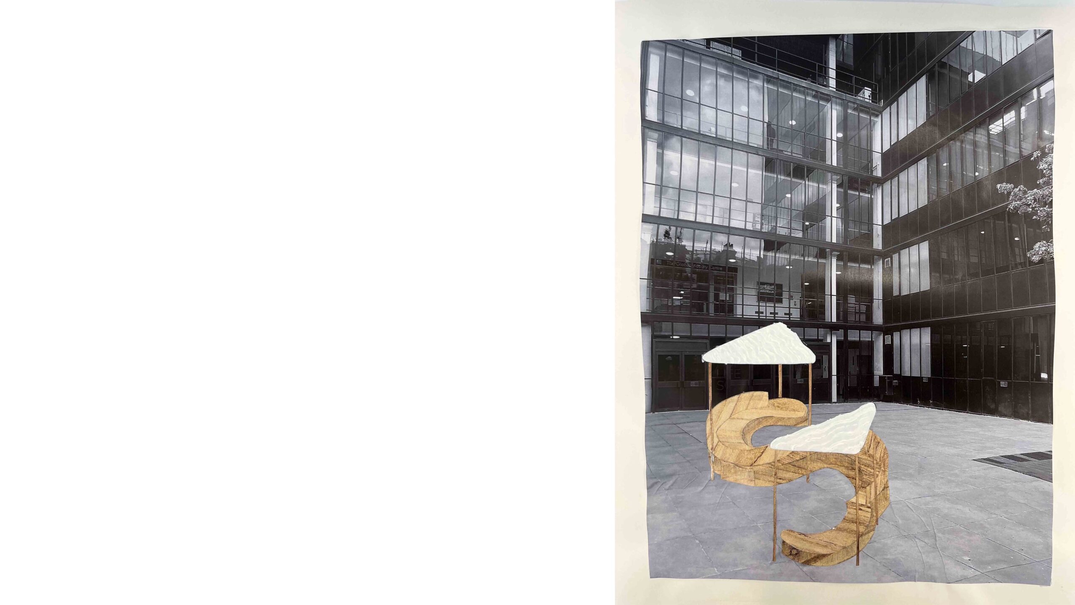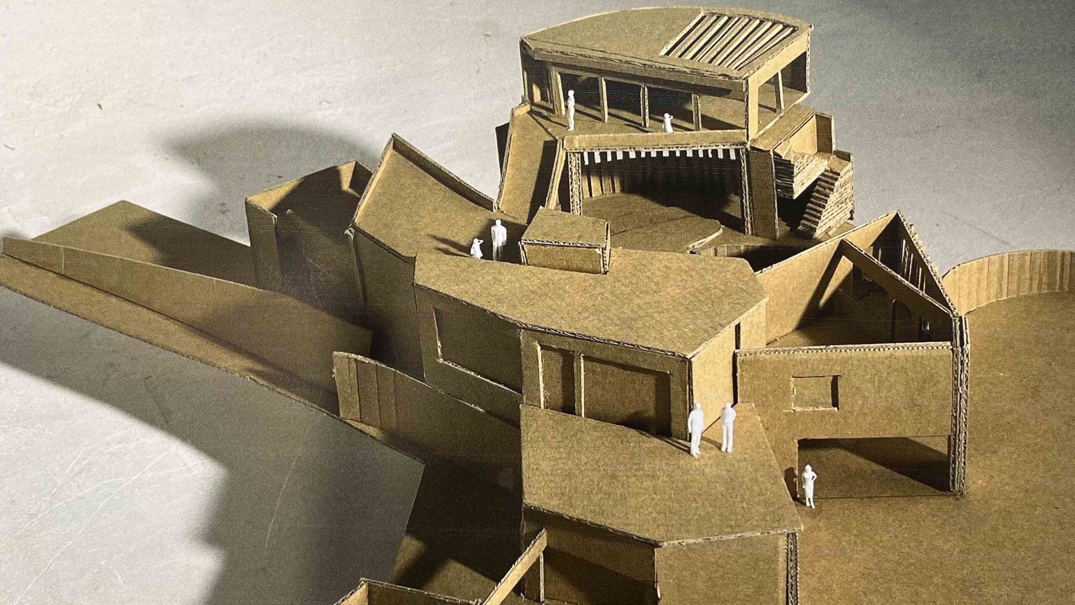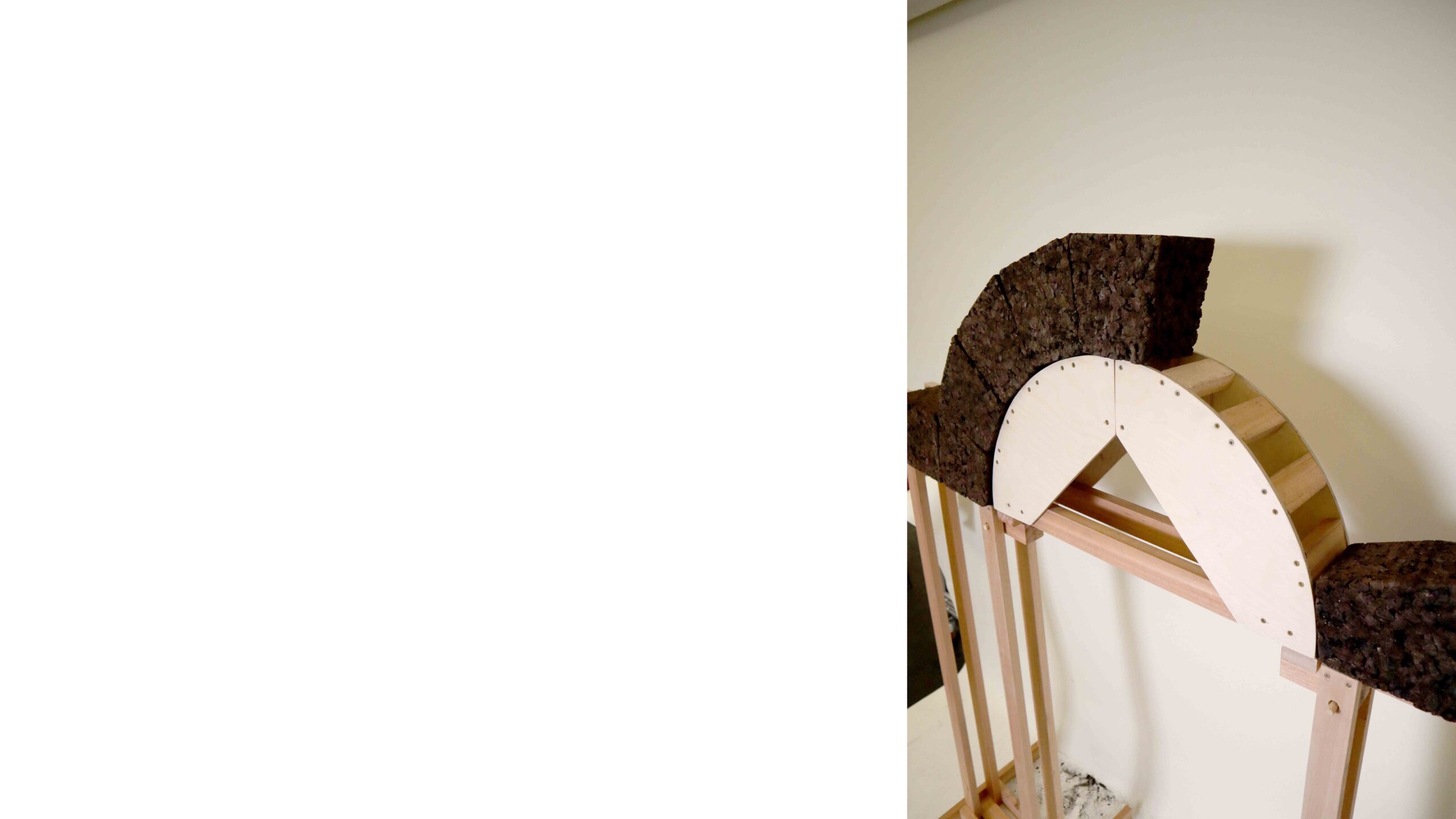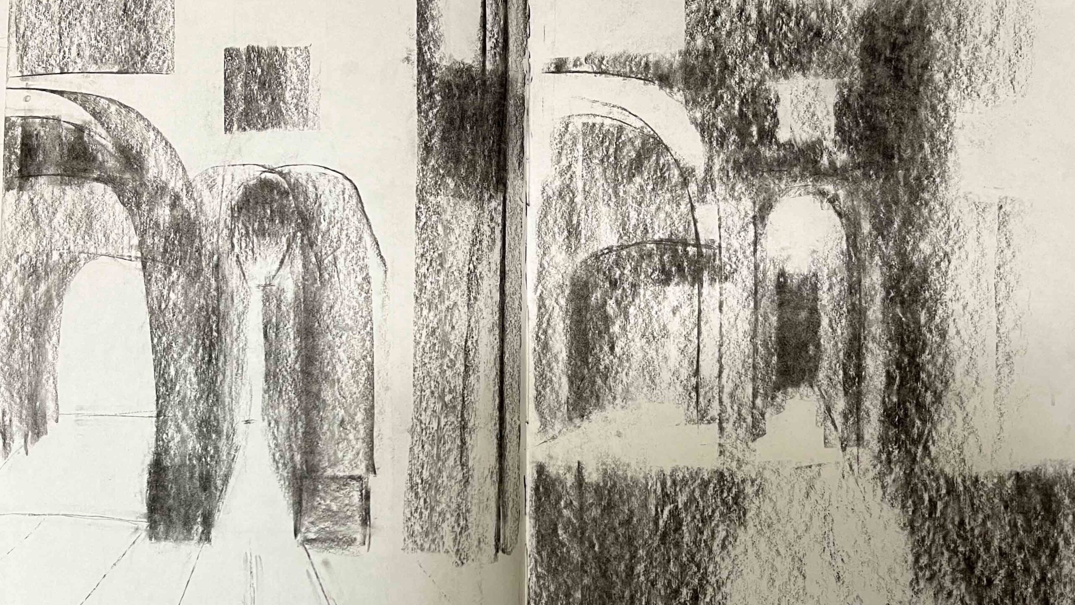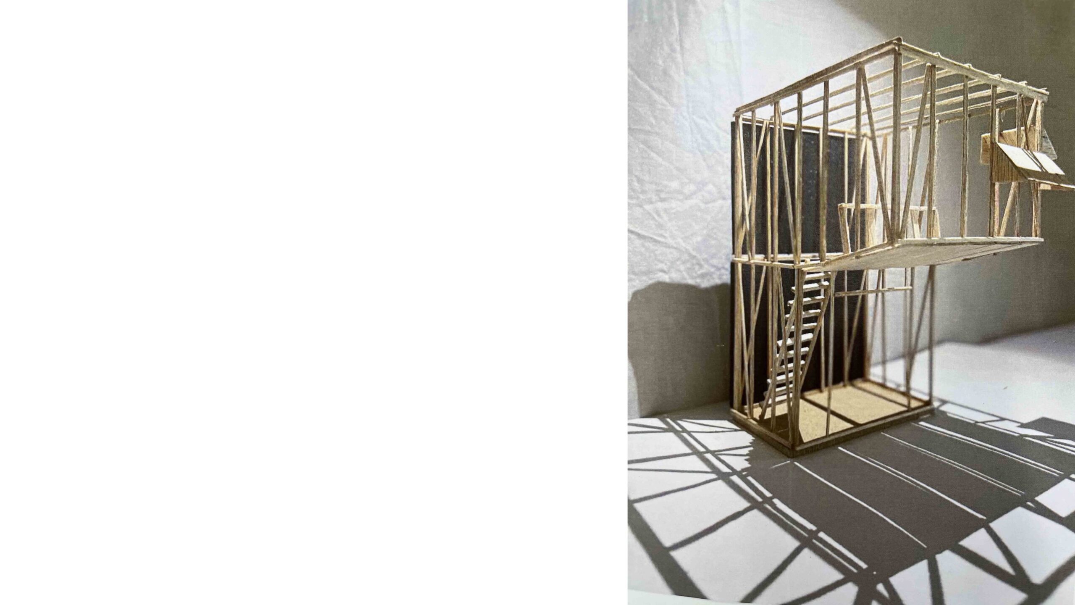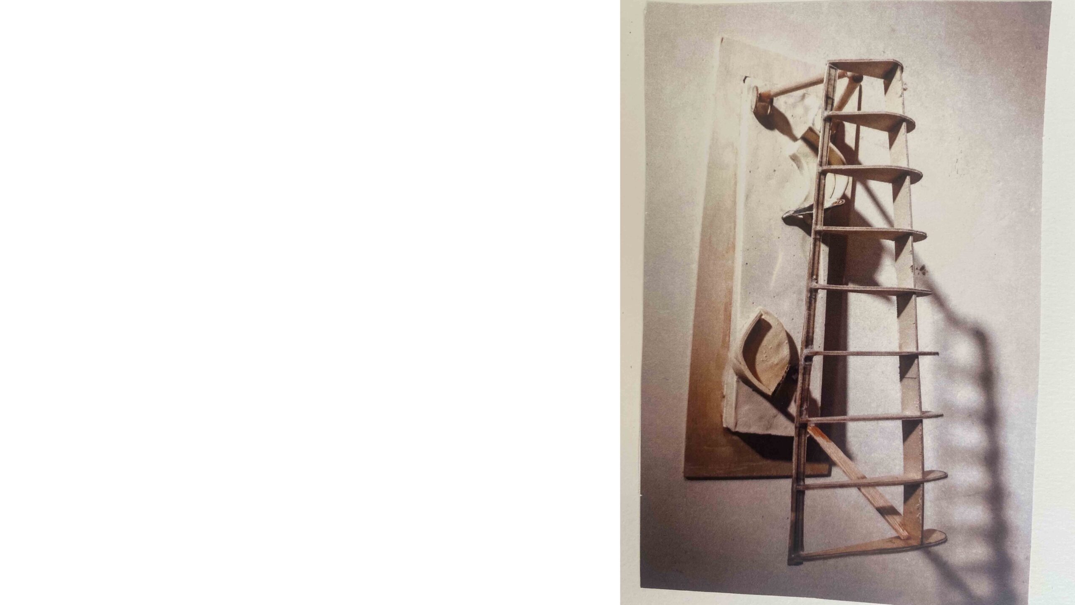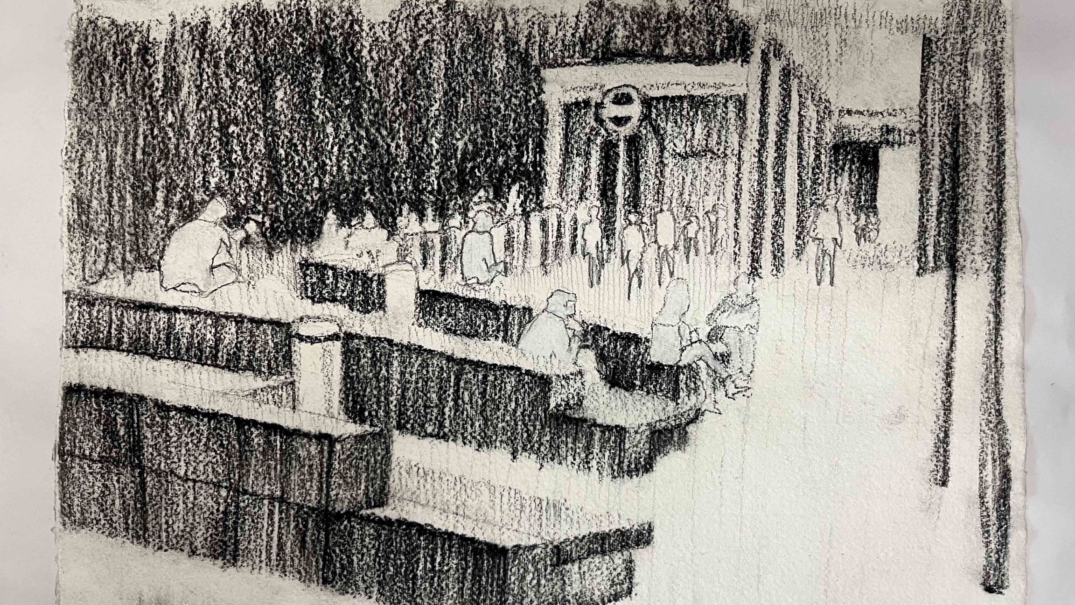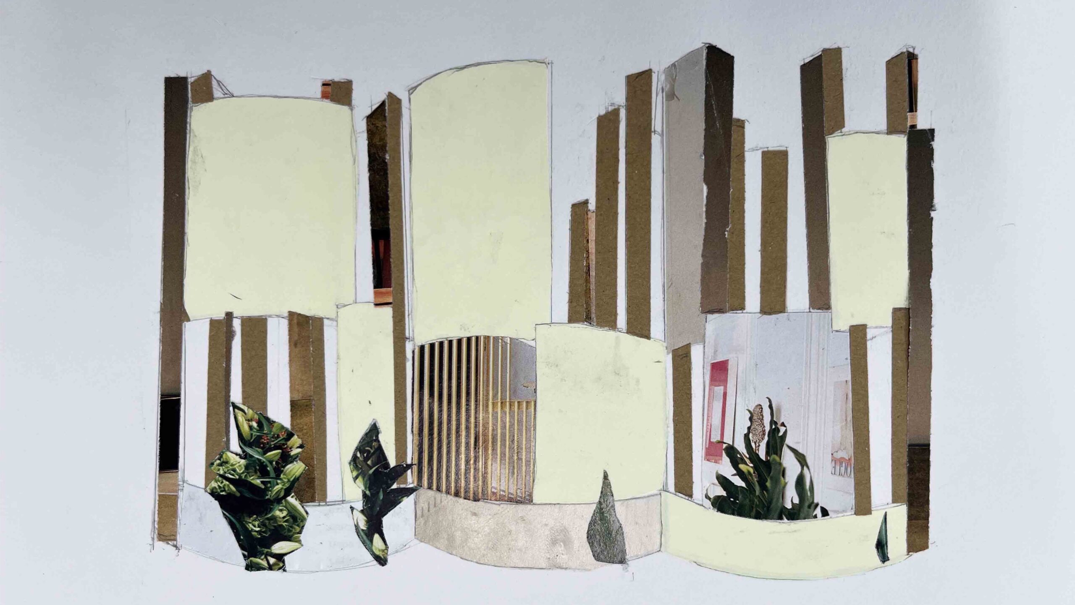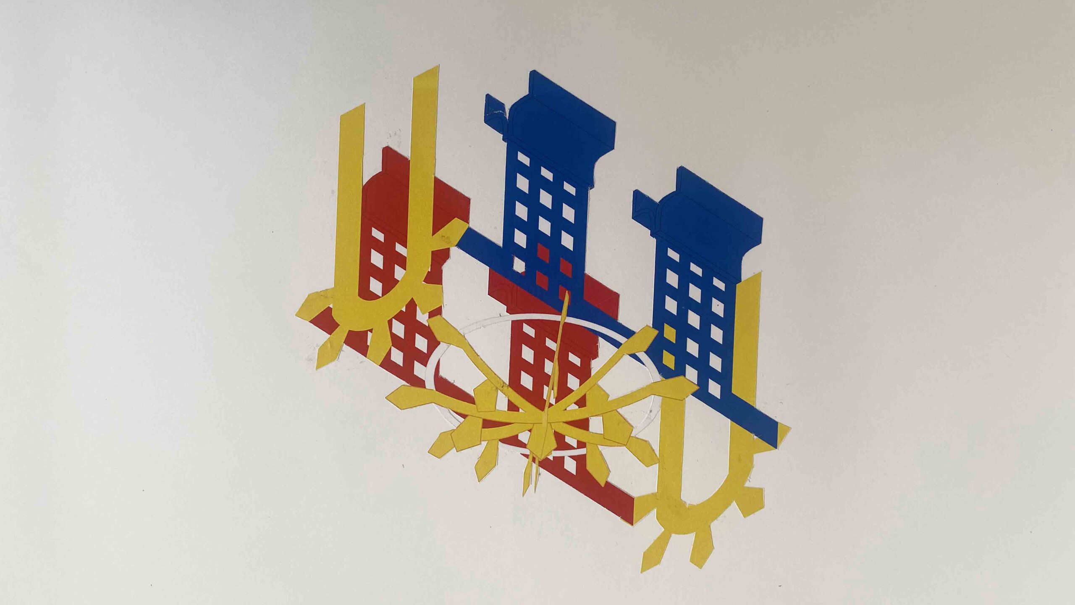The Foundation in Architecture and Design ARCHIVE
Tutors: Julian Williams, Sabina Blasiotti, Alex Fox, Luz Navarro, Roman Pardon, and Catherine Phillips
Sabina Blasiotti is a graduate of the University of Westminster. She founded Sabi Space, an architecture and design studio.
Alex Fox is an artist who works in multiple media, including painting and site specific works.
Luz Navarro is an architect and planner, and a member of the Emerging Territories Research Group. She teaches across undergraduate and postgraduate planning courses.
Roman Pardon is an architect and director of Pardon Chambers Architects. He is particularly interested in the symbiotic relationship between thinking and making.
Catherine Phillips studied architecture at The Bartlett and Manchester University, and art at City and Guilds of London Art School. Her practice combines architecture, teaching and art.
Julian Williams is an architect and Principal Lecturer, currently researching post-WWII housing and the idea of the estate.
The foundation in Architecture and Design is a new course, established to support students who have a passion for architecture and design but may not have had the opportunity for art or design study at school. It’s an intensive year of basic drawing, making and creative skills, aiming to equip students for further degree study in the field.
The course is also valuable for students who are unsure about their choice of degree path. During the year, they are introduced to the various courses offered at the University of Westminster in Architecture, Interior Architecture, Architectural Technology, Planning and Urban Design, and through practical projects able to find their best fit.
There are four studio based projects, each offering a taster of the various degree routes. In the first project, students examined urban places and learned about the importance of design in shaping new cityscapes.
They reflected on what it is to feel ‘in’ and conversely ‘out- of-place’ within a setting, and observed urban life through on-site sketchbook studies.
The second project, based in the campus’s Fabrication Lab, introduced students to the material and constructional challenges of making new buildings and structures. The work this year involved designing and making a series of science demonstrators for year 4 children of Torriano and Brecknock Schools in Kentish Town, Camden.
In the third project, students explored creative approaches to the adaptation of an existing architectural space through model-making and collage. The year’s final project asked the students to design a folly for the University’s Cavendish Campus. In search of inspiration to begin to develop their own designs, they visited the Victoria and Albert Museum to see the Ramadan Pavilion designed and created by architect and tutor Shahed Saleem.










