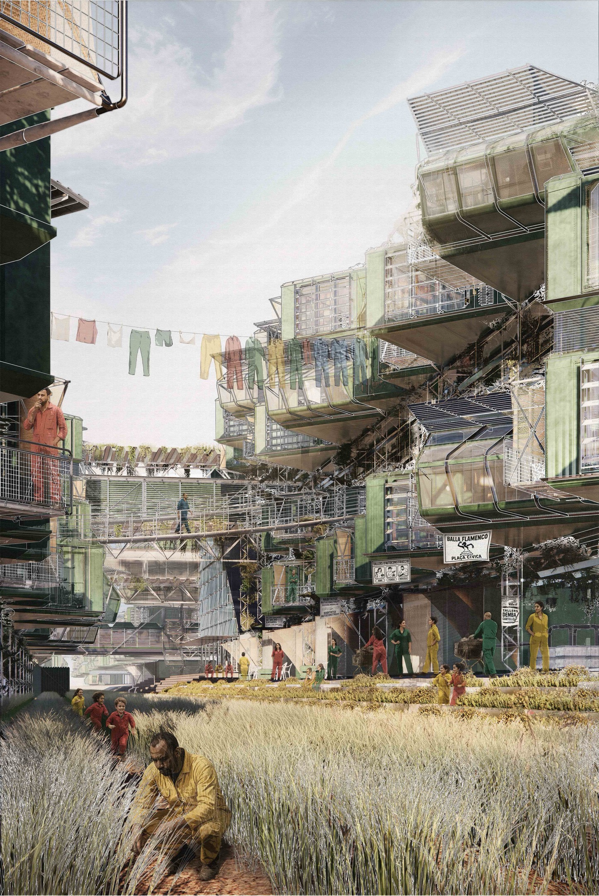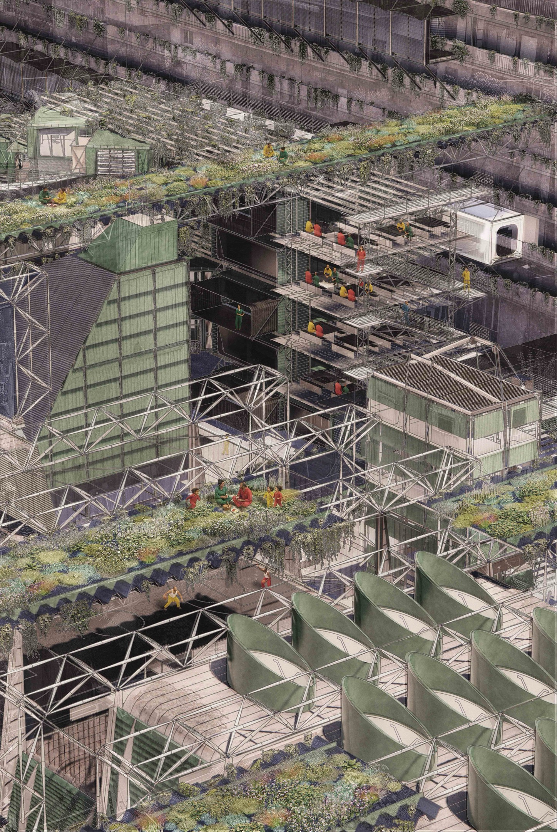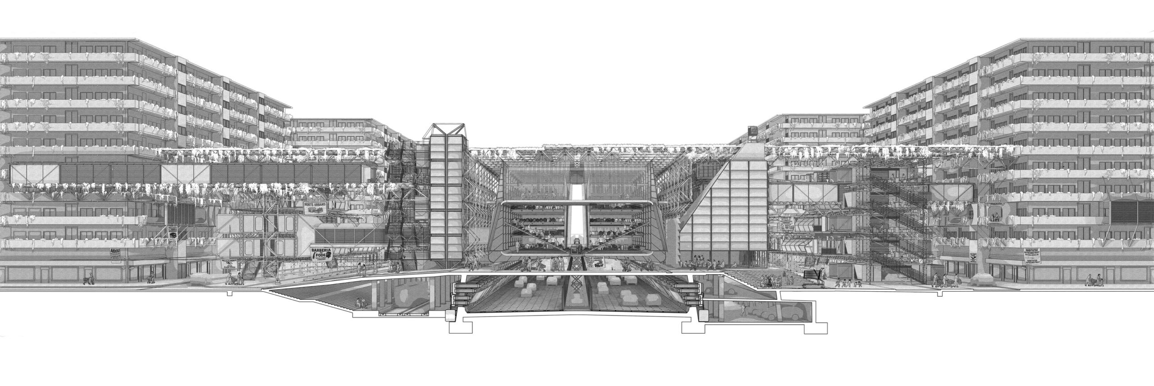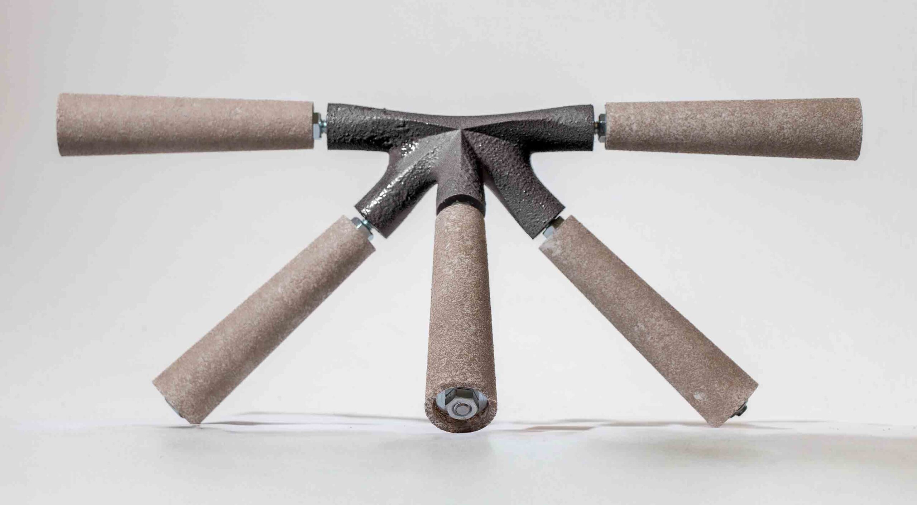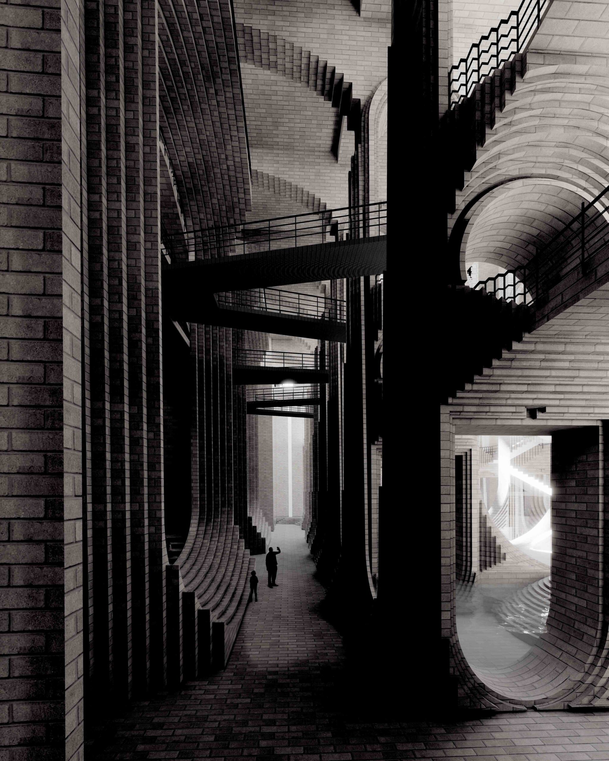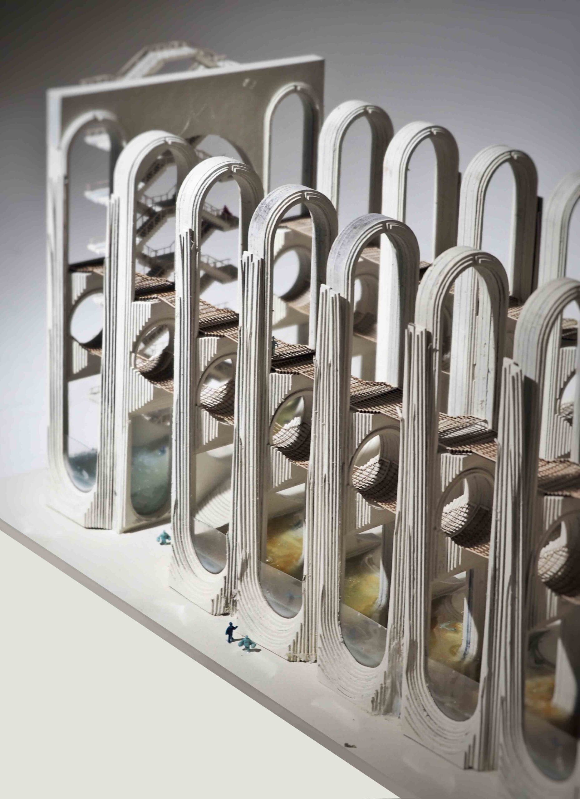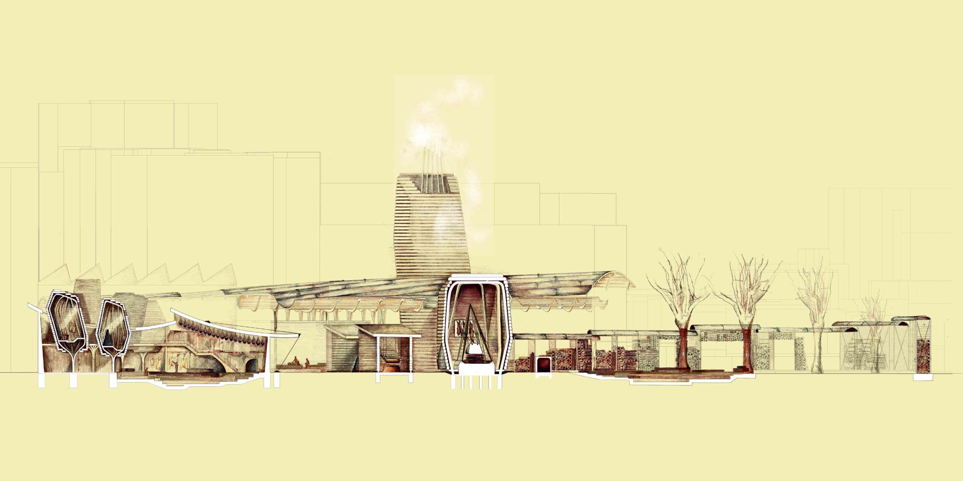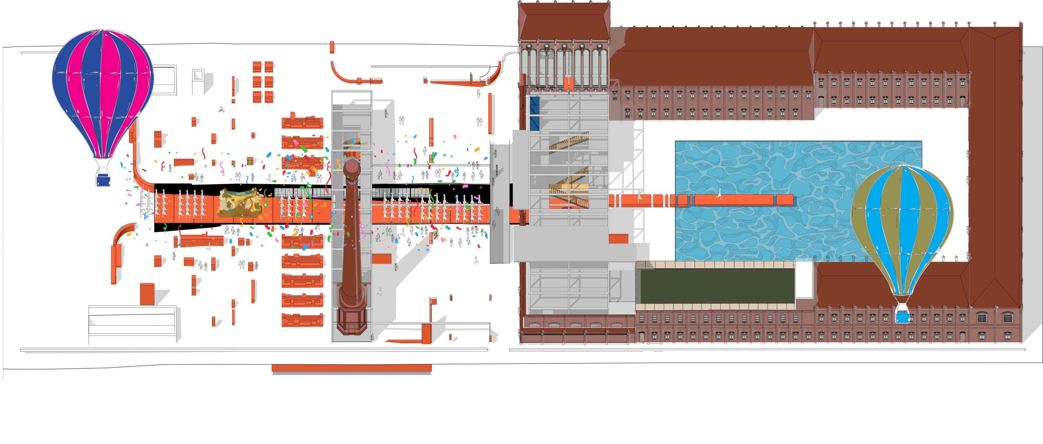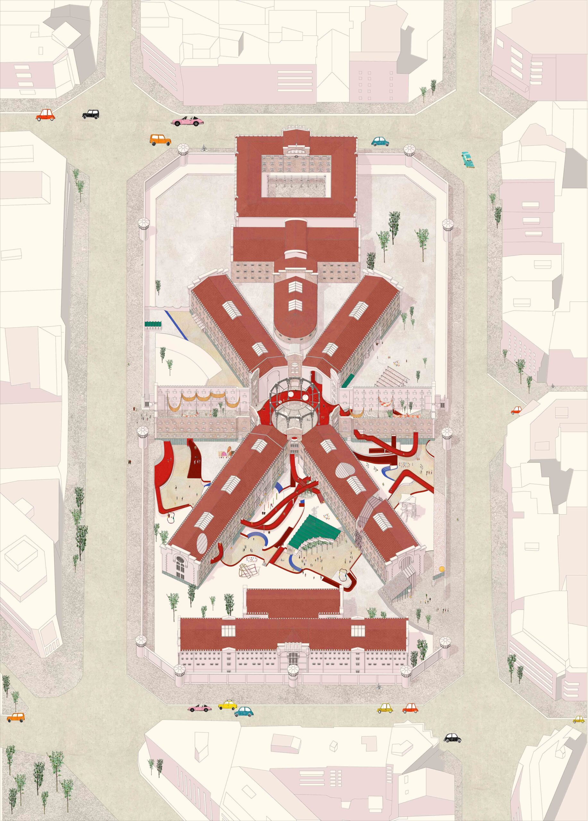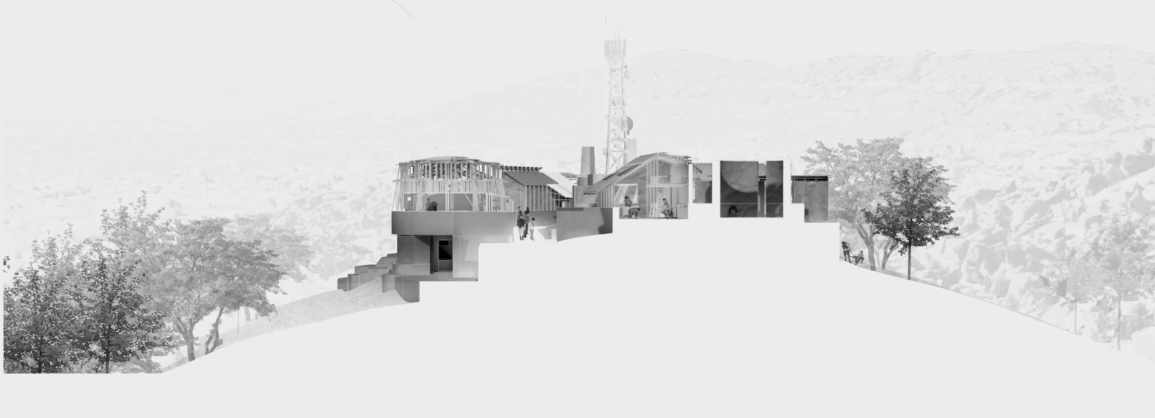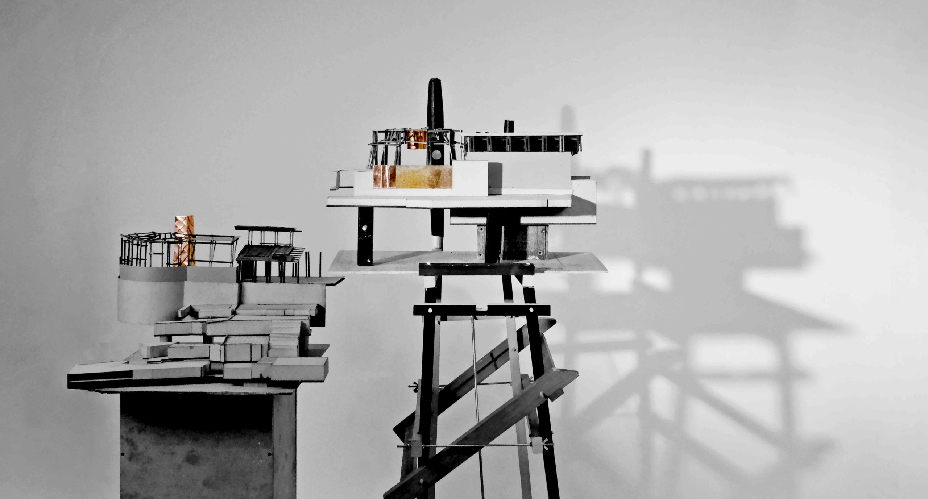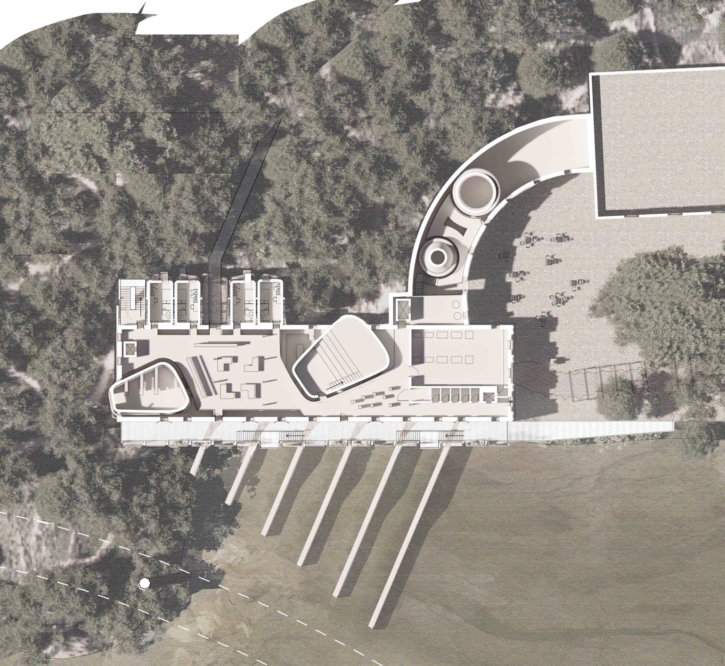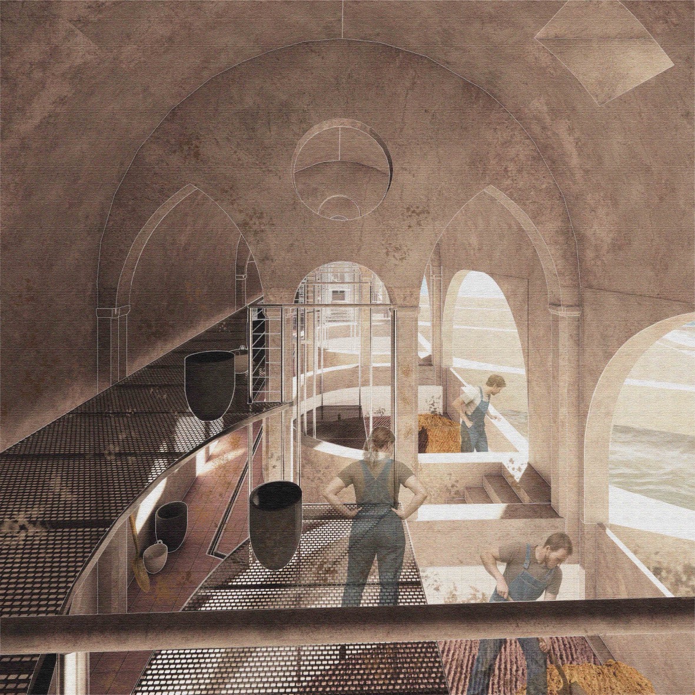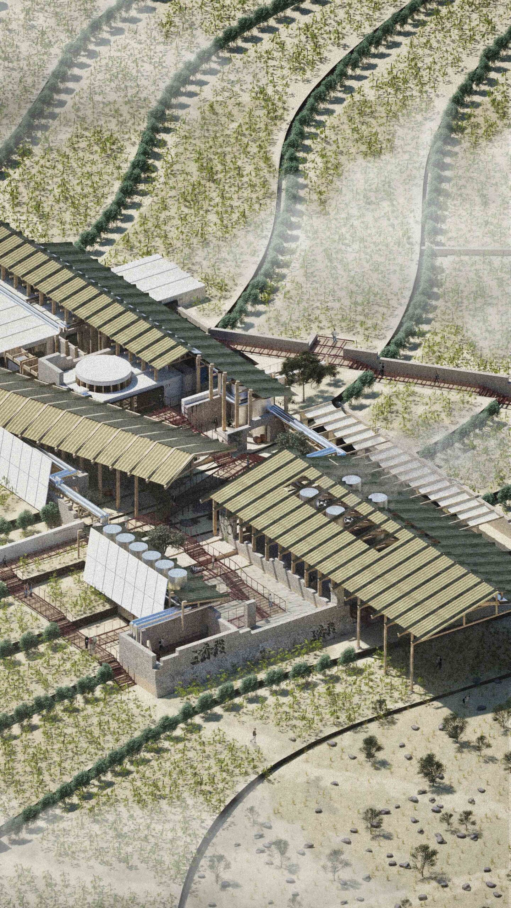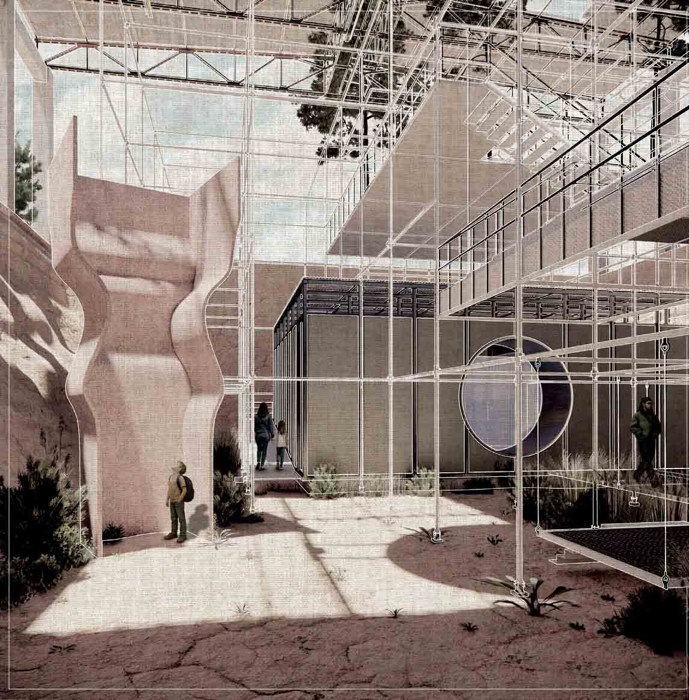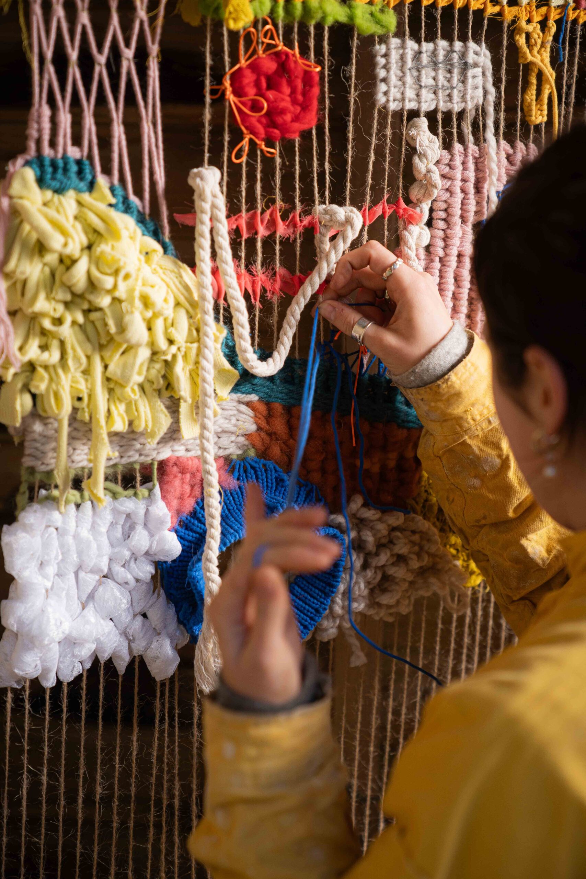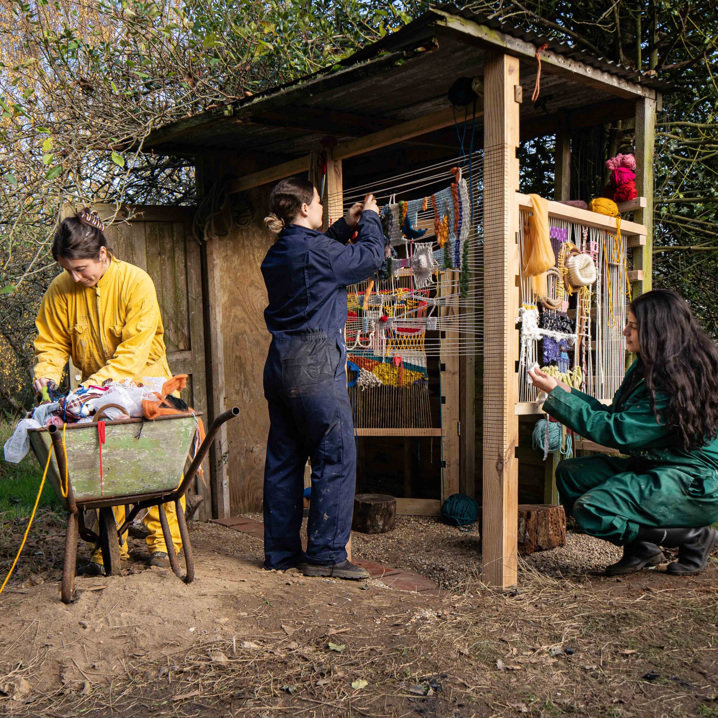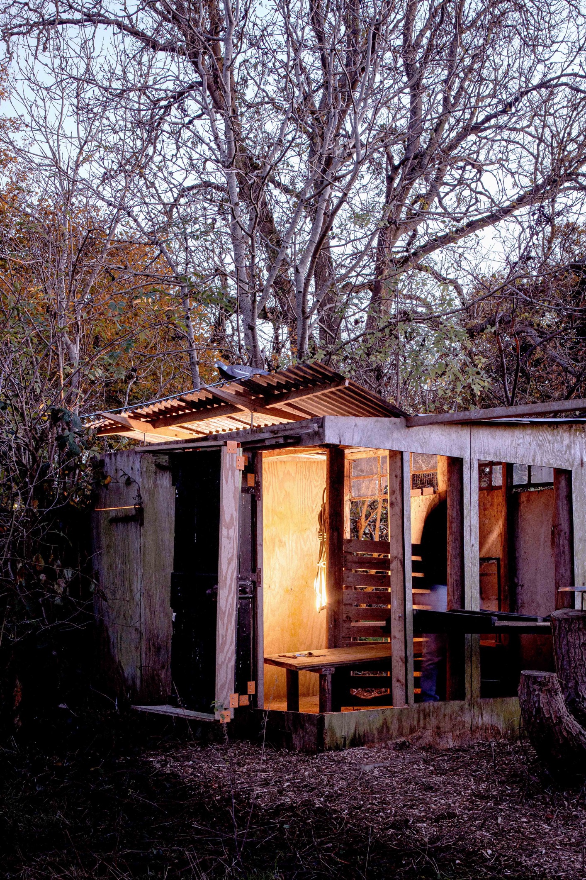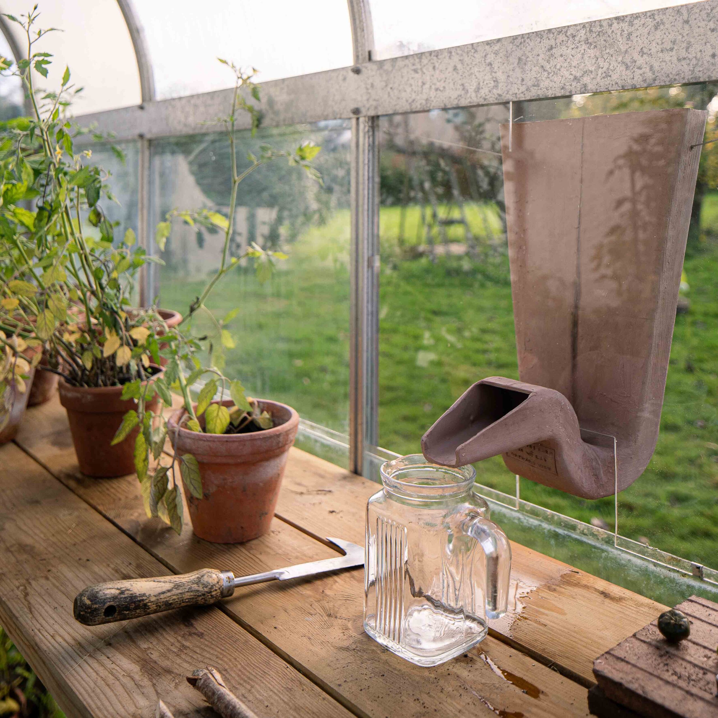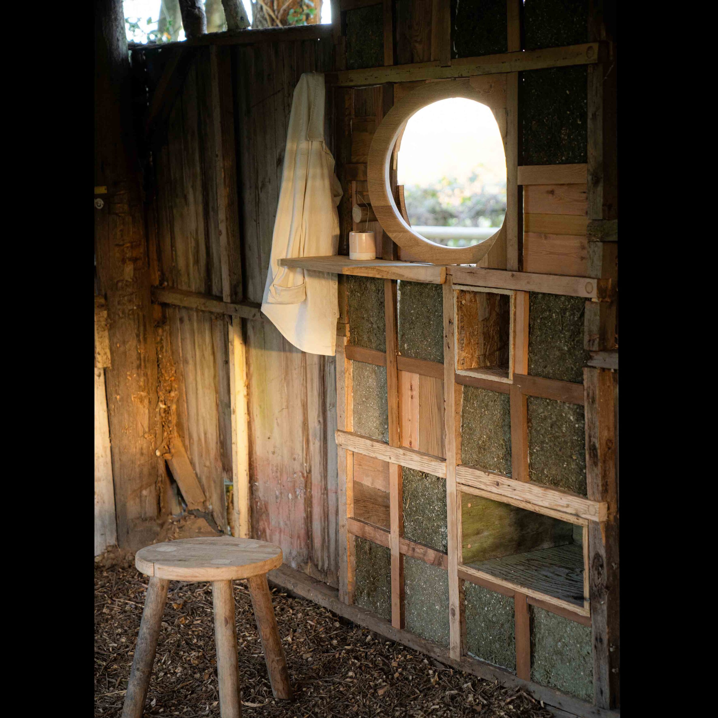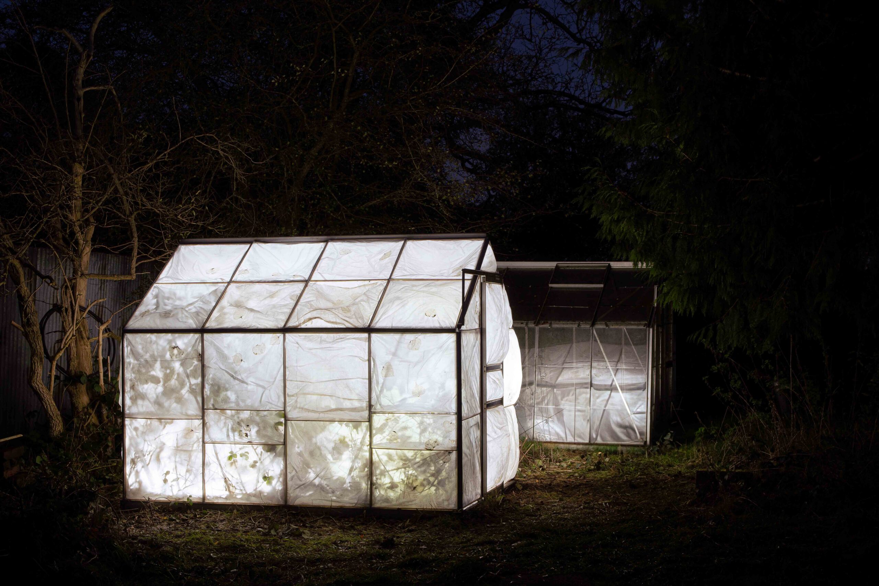Design Studio 16 Master of Architecture (MArch RIBA Part 2)
Anthony Boulanger & Stuart Piercy with Yannis Halkiopoulous
DS16 offers a design-through-making approach that is explored largely through physical things, artefacts and in-depth material studies. We see making as an exploratory tool to inform architectural, material and spatial designs where the endeavour in processes of testing is as important as the final outcome.
Anthony Boulanger is Senior Lecturer and co-founding partner of the design- and research-led practice AY Architects.
Stuart Piercy is a Visiting Professor and founding director of Piercy & Company.
Yannis Halkiopoulous is a DS16 graduate from 2014 and an associate at Piercy & Company who provided valued assistance again this year.
DS16: Poly-Collage
Yr1: Alexandra Blanc, Ben Gadd, William Gower, Angus Robinson
Yr2: Tessa Cox, William Davies, Elisa Defries, Rebeca Ellis, Jenny Foster, Luke Hickling, Maddison McGuinness, Maria Motchalnik, Kleanthia Neophytou, Polly Thomson, Athethan Varman, Harry Haodong Wu
This year we explored themes of collage as a practice, technique and as a term that can be used to describe a work of art, music, or building, for example. We considered Collage City, Rowe and Koetter’s critical appraisal of the modernist urban utopia and their promotion of the city as a dynamic, historical assemblage of layered complexity and contradiction made up of a diversity of forms, uses and narratives – the city as Palimpsest. We were interested in the multiplicity of tensions inherent in collage strategies to question how contemporary practices can prompt speculation today to help us to imagine new worlds and new typologies.
The first term was largely defined by a 5-week project in which students explored practices of collage acted out on a family of dilapidated outbuildings on the smallholding site of Orchard View in Little Kingshill, Buckinghamshire. Supported by the facilities of Grymsdyke Farm situated close by, groups of 3-4 students conceived, tested and constructed a three-dimensional assemblage of interventions on five of the outbuildings, developed from a variety of playful narratives that involved the learning and experimenting of techniques employing natural, recycled and salvaged materials.
For the main individual design project, we took the theme to Barcelona, a consummate city of collage defined by a fascinating history of periods of growth, decline, and cultural and urban renewal. Today Barcelona is a cosmopolitan capital of culture and a major tourist destination, but the city is again in decline, suffering from mass immigration, over-tourism, homelessness and de-population. Students were invited to establish an individual thesis from their research and develop a personal design brief on a site of their choosing. They were challenged to interrogate historical, socio-political, economic and environmental conditions to speculate radical building typologies and intelligent strategies of adaptation, re-use and resourcing.
We strongly encouraged physical making through 1-to-1 material studies and scaled maquettes as iterative design tools along the way.
@grymsdykefarm
Guest Critics: Tom Budd, Andreas Cristodoulou (House of Dre´), Carolina De Jesus, Eleanor Evason (Piercy & Co), Rob Forsey (Piercy & Co), Freya Kay (Holloway Studio), James Langlois (Piercy & Co), Guan Lee (Grymsdyke Farm), Wui Lin Lee, Will McLean, Fiona Neil (Piercy & Co), Callum Perry, (Piercy & Co), Tobias Pullen (Waugh Thistleton), Al Scott (IF-Do), Tom Simmons (Liddicoat & Goldhill), Michiko Sumi (Sow+Company), Mike Tonkin (Tonkin Liu), Nasios Varnan (Urban Radicals), Victoria Watson
Special thanks: To Guan Lee for his continued support of DS16 at Grymsdyke Farm; to Stuart for sharing the site of Orchard View for Semester 1 projects; and to Alex Jackson for his lovely photography of these projects.










