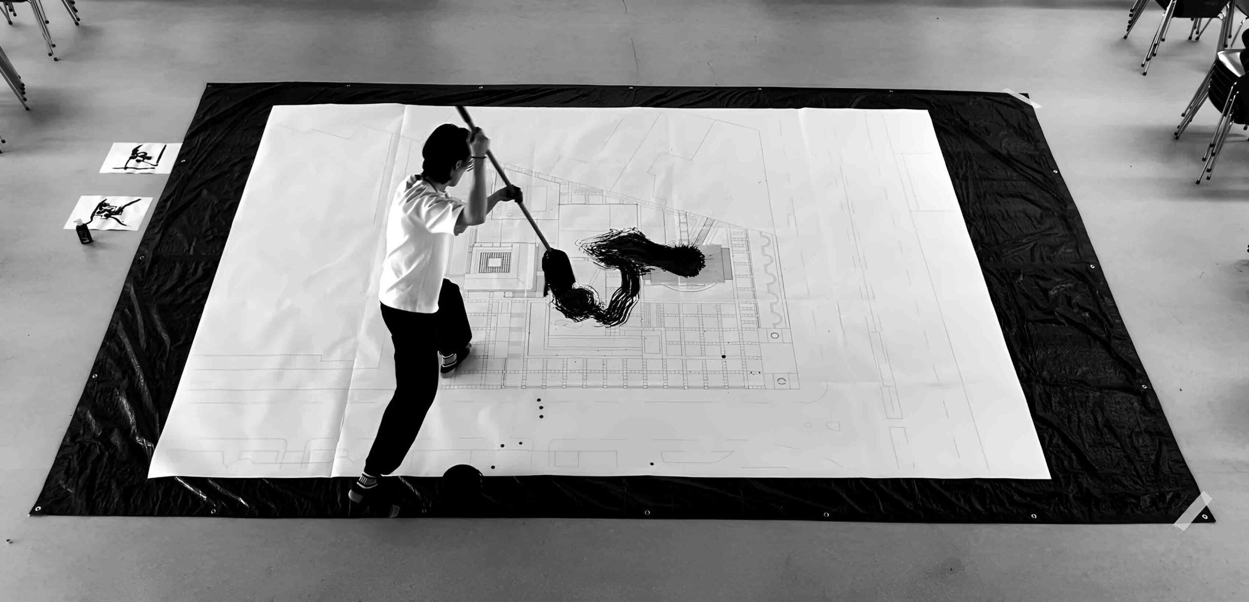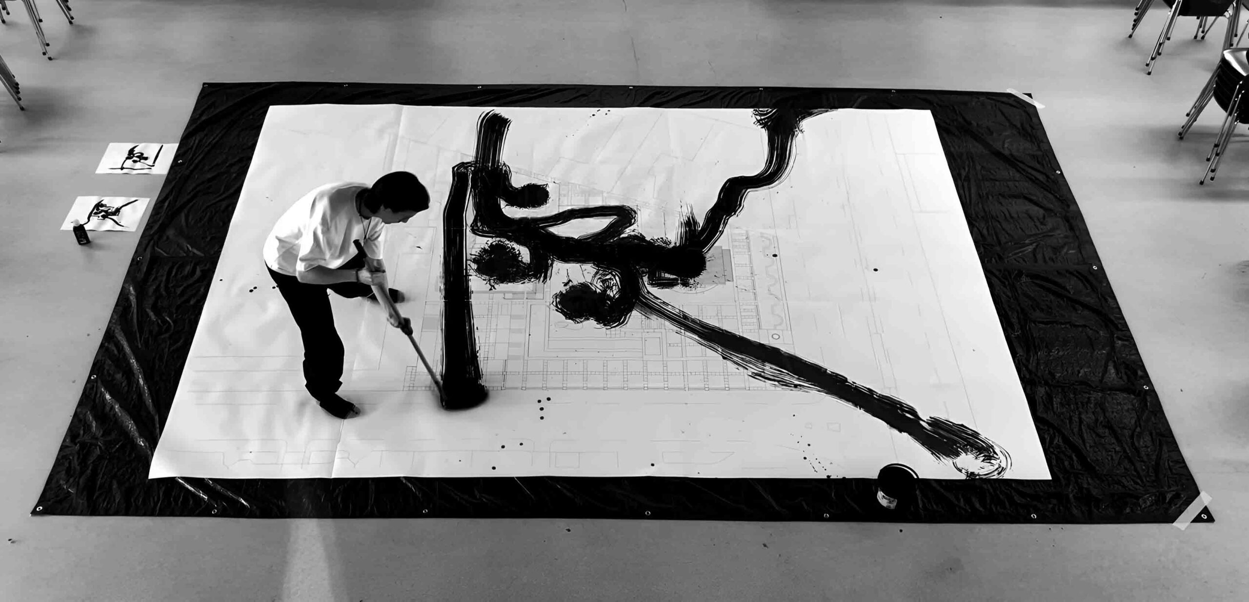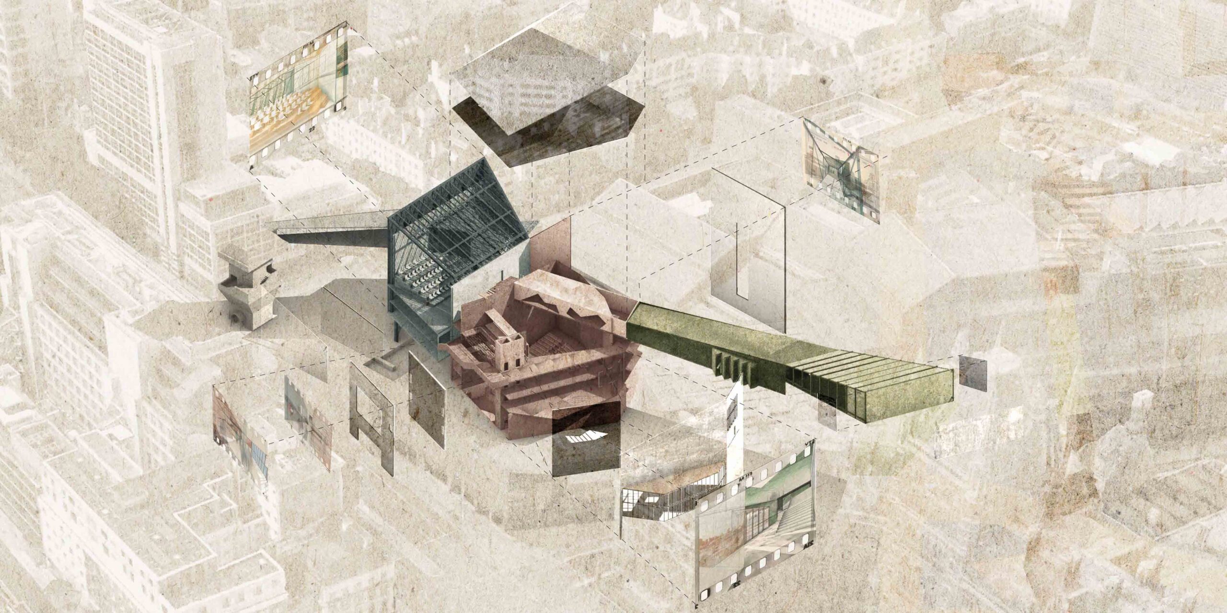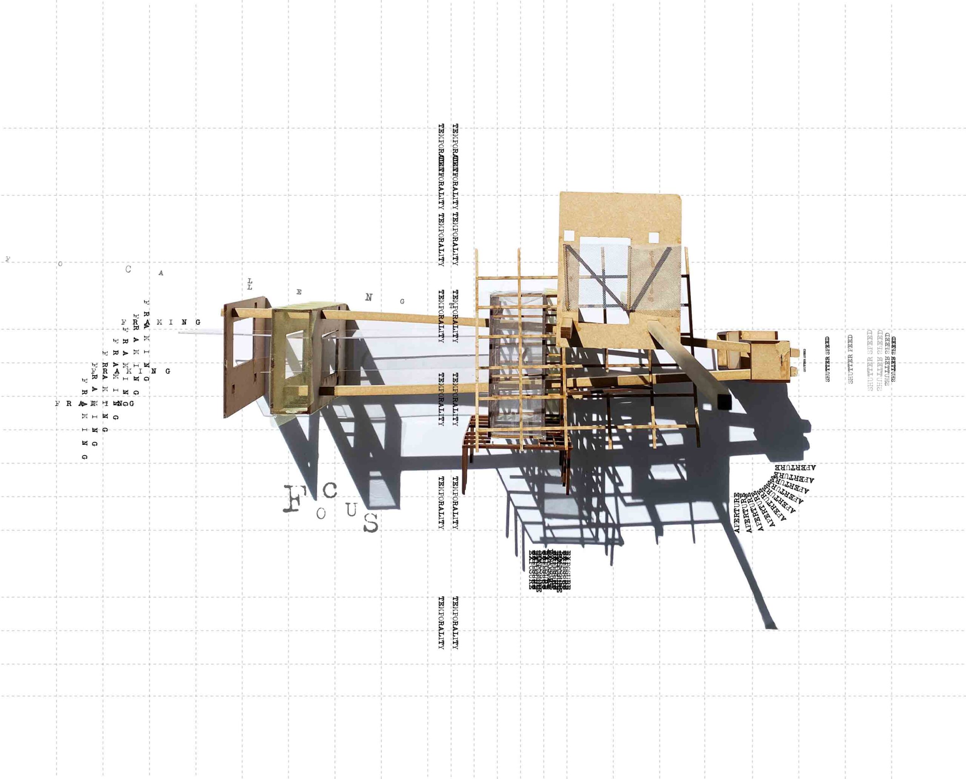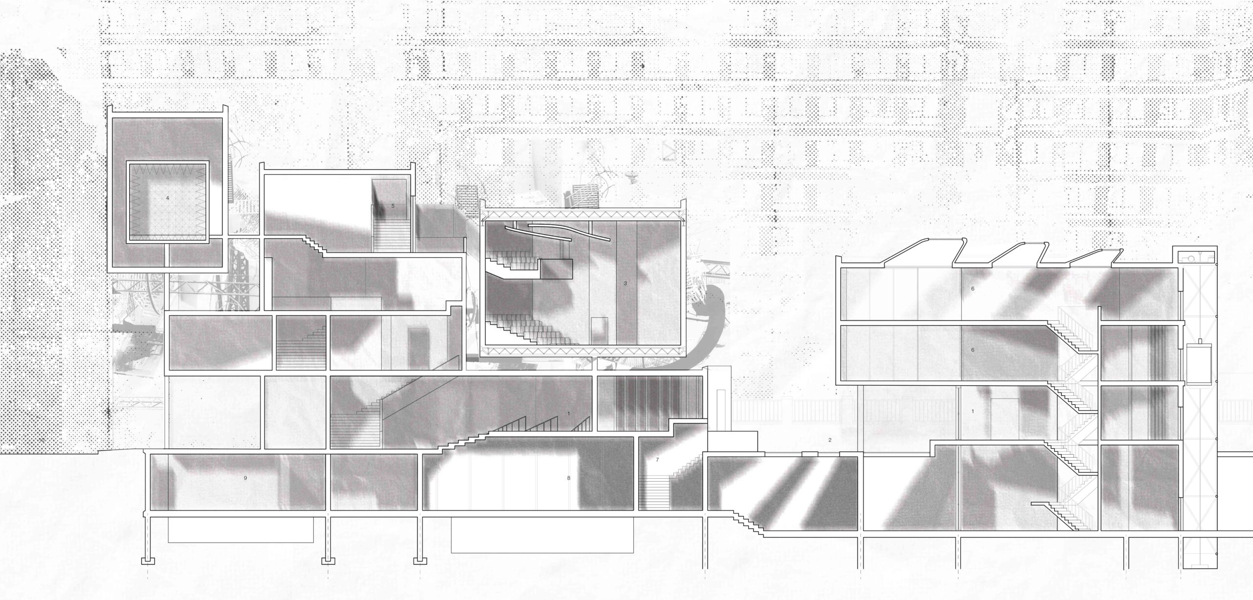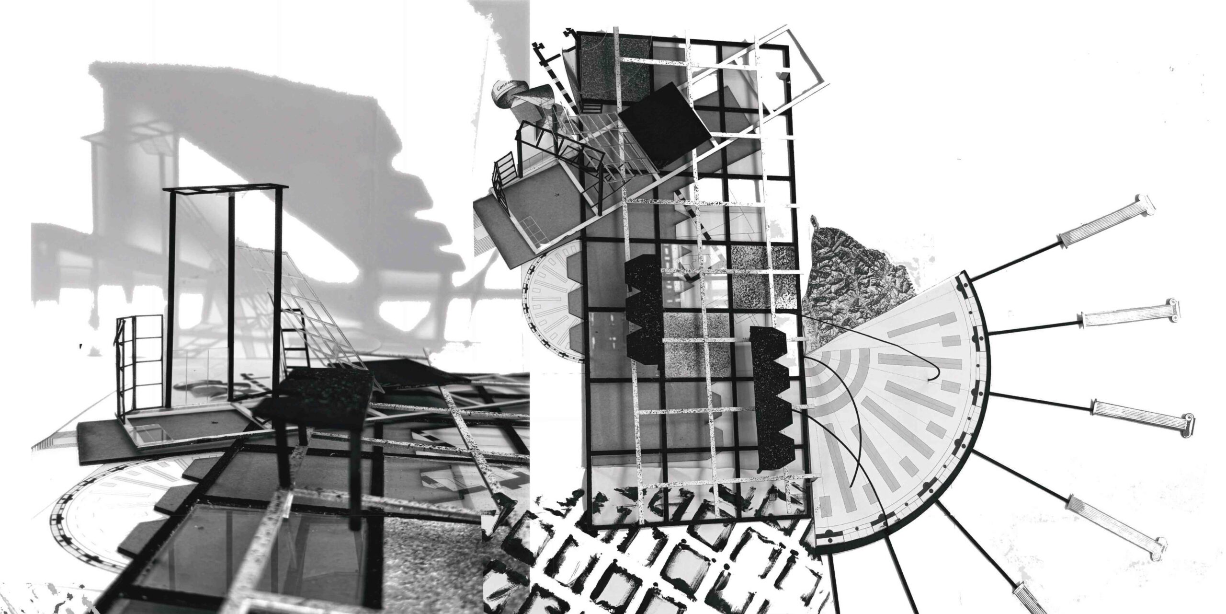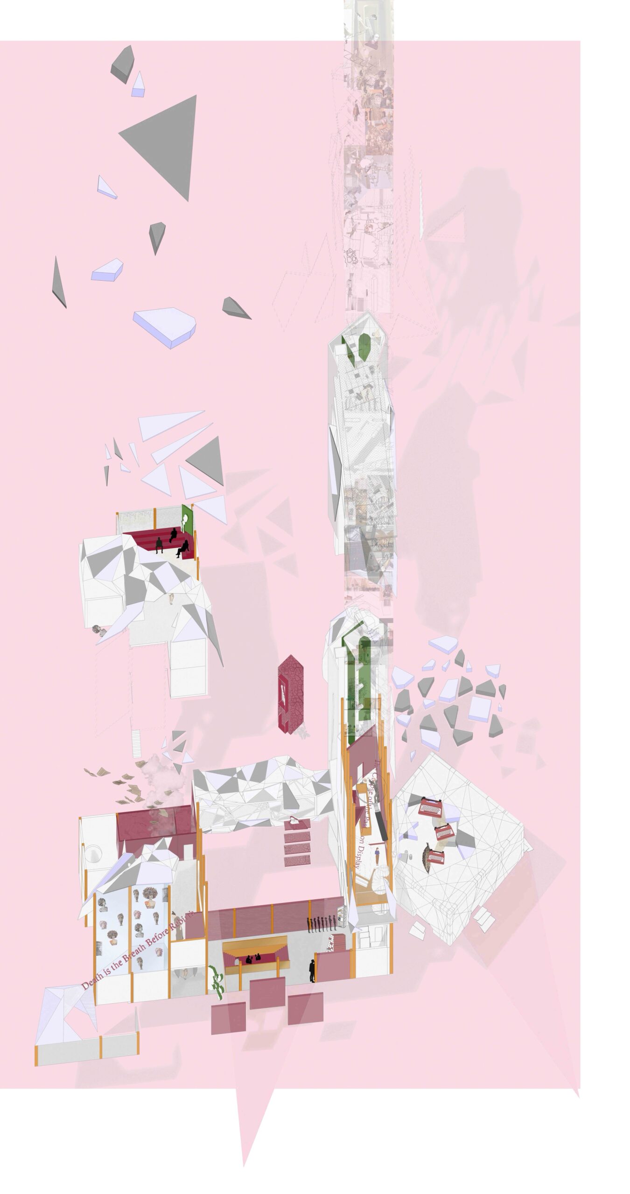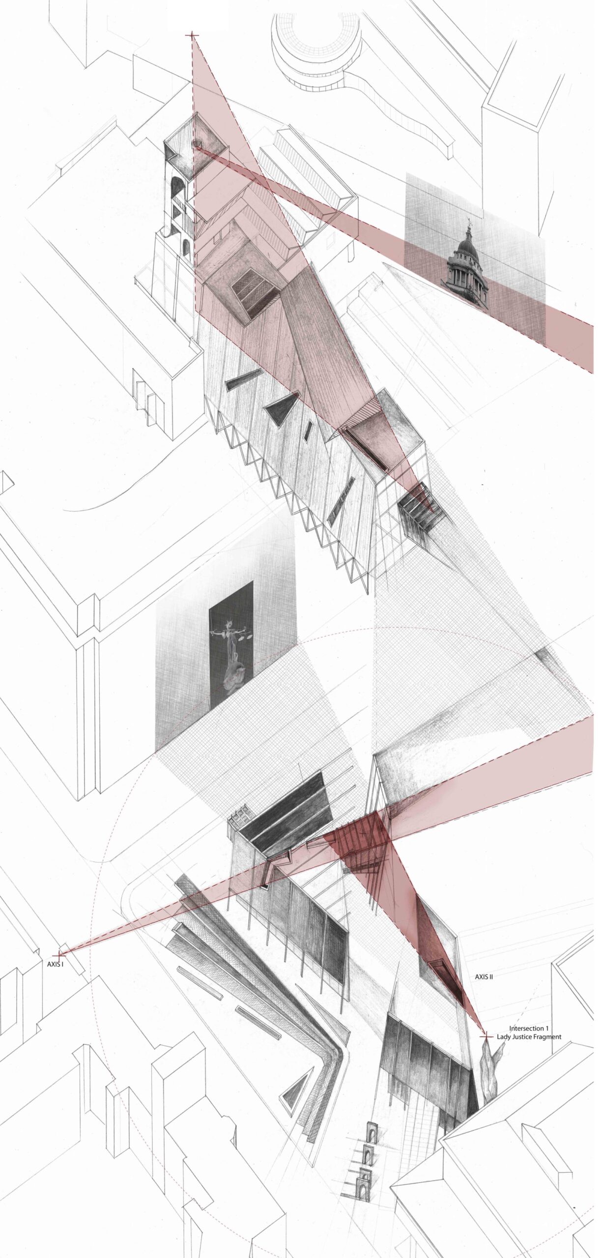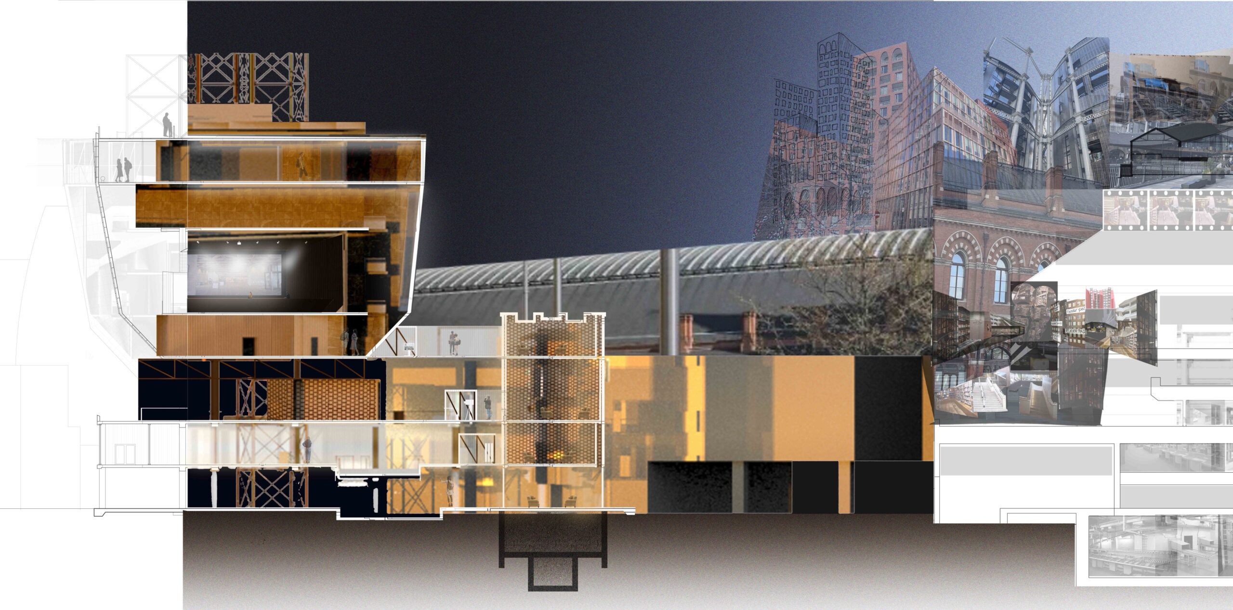Design Studio (Three) Three BA Architecture
Constance Lau & Stephen Harty
Constance Lau is an architect and teaches undergraduate to doctorate level at Westminster and the National University of Singapore (NUS). Using techniques of montage and notions of dialectical allegory, she explores her research interests in multiple interpretations and narratives. Narrative as an ongoing dialogue in architectural design is further articulated through publications, in particular Dialogical Designs (2016).
Stephen Harty is a practicing architect and director of Harty and Harty, an agency that specialises in arts sector projects including galleries and artists’ studios. He studied at The Mackintosh School of Architecture, Glasgow School of Art, The Bartlett and the AA.
DS(3)3: Bricolage City: Knowledge and the Creative User
Students: Veronia Abdelshehid, Labiba Ahmed, Fatema Al Najem, Dimitrios Atsaves, Elena Delli Colli, Neda Domnori, Diana Fernandes, Aleeza Hafeez, Ines Idoulahiane, Ken McParland, Meryem Omerspahic, Maame Oppong, Evangelos Papoutsis, Aarohi Pathak, Maximilian Rider, Berfin Saygili, Christian Wolff
The idea of a ‘questioning and incomplete’ approach is fundamental to the process-driven methodology of this studio. s evident in Dialogical Designs (2016), studio teaching encourages the student to assume authorship and shape the reading and outcome of the design brief. This year, the notions of historiography, dialectics and techniques of montage are read against Colin Rowe and Fred Koetter’s discussions of bricolage in Collage City (1978). The material, spatial, social and cultural aspects associated with information are approached through consideration of the site of the British Library, London where design conversations facilitated authorship and the articulation of ‘knowledge’ in the present-day.
Bricolage and the Language of Institutions
Similarities can be drawn between the Library’s design principles of expanding organically and Rowe and Koetter’s discussions concerning bricolage and the ‘grid of freedom’, where cultivation as opposed to imposition is prioritised. This working methodology is utilised to respond to evolving and uncertain challenges as the site is absorbed through the dissolution of physical and conceptual boundaries. Opposing ideas concerning subjective and objective, poetic and analytical qualities reveal new attitudes through participatory processes and individual experiences that foreground ‘the unchecked spontaneity of people’. he ensuing design languages drove the architectural proposals further, and serve as a critique of existing and traditional methods of urban development and planning.
Reassembling the Citizens’ Library
The masterplan experiments that foregrounded a city in flux continued towards arguments for a library in process. Existing notions of institution were challenged, and established ideas of economic and cultural sustainability were creatively questioned. The characteristics of open-endedness and adaptability were used to conjure meaningful and individual experiences through active user participation, and ensured through habitation and use. This further encouraged the proposals to consider existing social and cultural prejudices, inequalities and biases. The Citizens’ Library as a cultural manifesto adapts and accommodates vastly different programmes to acknowledge the past, present and future while critiquing existing and limited manners in which knowledge is collected, dissemination and articulated.
Guest Critics: To team alumni: Neophytos Christou, Irgel Enkhsaikhan, Jan Macbean, Nada Maktari and Na-Pat Tengtrirat. Your time with the studio is much appreciated. Thank you also to Paolo Zaide for all the supportive impromptu guest appearances, and most of all for believing in the students.
Special thanks: To Giorgos Christofi, critic and friend who has undoubtedly cemented his role in the DS(3)3 community. Thank you again for your time, encouragement and dedication to the practice of design teaching.










