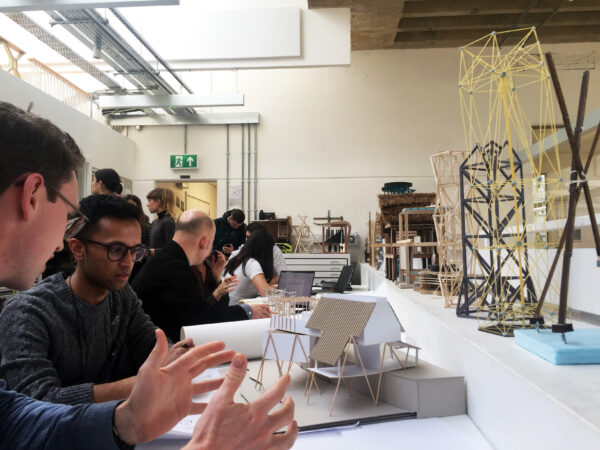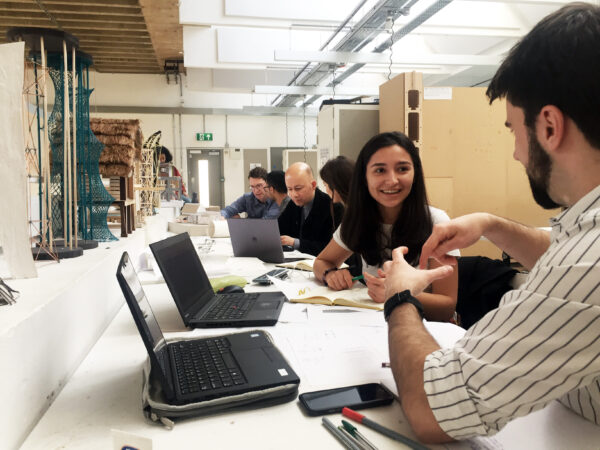Two cash prizes of £1000 and up to ten awards of £300 for runners-up.
Deadline for entries: 17.00 (GMT) 19 June 2020.
The Drawing Matter Trust is delighted to announce the Drawing Matter Writing Prize. The competition invites a coming generation of writers to consider what drawings reveal about the process of design, and the buildings or objects they represent. We hope to make this an annual event.
Entries to the competition may approach drawing as shorthand for describing any process of design. In this context the word ‘drawing’ is as much a verb as a noun, implying that a purpose exists – perhaps a building or an object – for which it is being made. Certainly, the ‘drawing’ itself may be something other than paper and pencil, a plan or section; it may encompass a sequence or series (such as a sketchbook), and a broad range of techniques, such as collage, photography, models, paintings and, of course, digital media.
Designers or artists are welcome to submit an essay on a drawing of their own. If you are writing about your own work, we are interested in hearing about a specific approach to drawing that you have incorporated into your own practice.
Above all else, we want everybody to write about what they are seeing, and to consider the act of looking itself.
Competition and Awards
The competition is open to anyone between the ages of 18–40, with or without a background in architecture or design. We welcome a broad range of approaches towards writing, and voices from art history, the sciences and humanities, alongside practitioners – architects, designers, photographers, artists, students and writers.
Entrants to the Writing Prize should submit two texts:
- A long-form text (1,000–1,500 words)
- A short-form text (no more than 350 words)
Each text must address a different architectural or design drawing, or sequence of drawings; one of these texts must be on a work from the collection of Drawing Matter. For the long-form text, entrants may choose to include up to 3 additional illustrations.
Two prizes of £1000 each will be awarded, for the best single long- and short-form texts.
In addition, a minimum of five runners-up will each receive £300 – this may be for an entry in either category.
The winners, and other writers with outstanding entries, will be invited to publish their texts on our website. We also plan to incorporate many of the winning texts as an early volume in a series of printed publications, based on material published on drawingmatter.org.
Access to the Drawing Matter Collection
In addition to the drawings published on our public website, drawingmatter.org, entrants can find more material from the Drawing Matter collection through our closed-access catalogue. To look at the collection, register for catalogue access here, stating ‘Writing Prize’ in the ‘company name’ field of the form. If you require a high-resolution photograph of a drawing in the collection, please request one from image.requests@drawingmatter.org. (Entrants should note that our public website, drawingmatter.org, publishes drawings not only from within the collection but also from other sources, which are clearly captioned as such. Drawing Matter material can be verified on the collection website).
Judges
The Writing Prize will be judged by a panel of distinguished writers, scholars and practitioners, with a broad range of interests and experience. The judges will blind-read the texts; their decision will be final and no correspondence will be entered into regarding the judging process.
All winners will be notified by email before the end of August 2020.
See the list of judges here.
More about Drawing Matter
Drawingmatter.org is a growing collection of texts that explore the role of drawing in architectural thought and practice. The majority of the drawings on the website are held in the physical archive of Drawing Matter, based in Somerset, UK. The website also publishes work from other collections, and by practitioners for whom drawing is part of their design process. New writing is published online every week with a selection of articles included in a monthly digital newsletter. Alongside digital projects, Drawing Matter has a robust print publishing programme.
How to enter
(1)
Purchase an entry ticket → Entry Ticket
You will receive an order number with your purchase (can’t find it? See advice here). Please make a note of this as it will be needed for your entry form and will allow us to circulate entries anonymously to the prize judges.
All proceeds from the entry tickets will be applied directly to student scholarships for our annual Architectural Drawing Summer School.
(2)
Download and complete the Writing Prize entry form → Drawing Matter Writing Prize 2020 Entry Form
(3)
Email your completed entry form, long-form and short-form text, and images to editors@drawingmatter.org. Texts and images should be formatted as follows:
Texts:
- Both texts should be submitted as separate files. Each file name should include your order number and the type of text (short or long): for example, OrderNumberHere_Long-text.doc and OrderNumberHere_Short-text.doc.
- Texts should be formatted as word documents, double-spaced, 12pt.
- Numbered image captions should follow the body of each text.
- Footnotes and bibliographies are not required.
- Texts should be submitted in English.
Images:
- Each file name should include your order number and the type of text (short or long) followed by the image number: for example, OrderNumberHere_Long-text_image1.jpeg.
- Images should have a resolution of 300 dpi and should be .jpeg files.
- You do not need to submit image files for drawings in the Drawing Matter collection, but they should be included in captions.
Featured image: Rem Koolhaas (*1944), Elia Zenghelis (*1937) and Zoe Zenghelis (*1937), Collage for Exodus, or The Voluntary Prisoners of Architecture, 1972. Pen, ink, photo-collage in colour and black-and-white, on silver backing, 295 × 420 mm from drawingmatter.org.





















