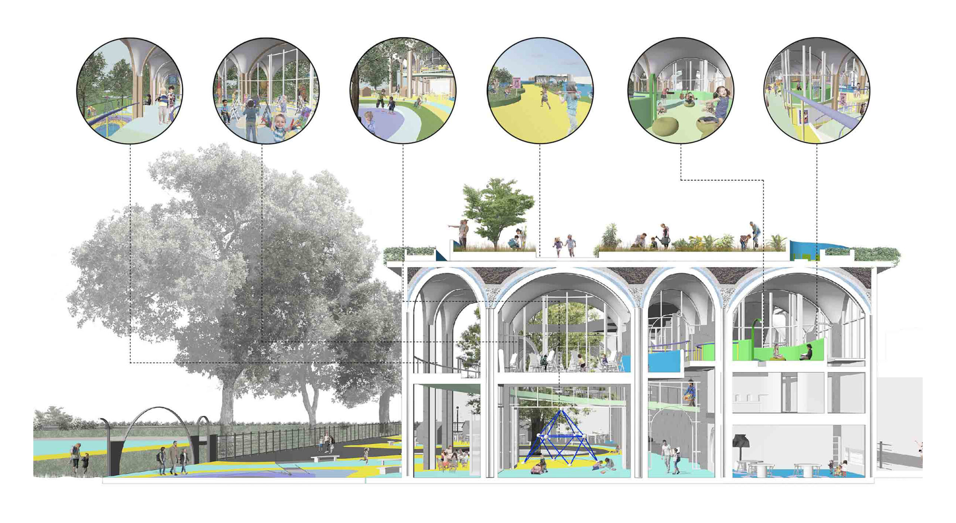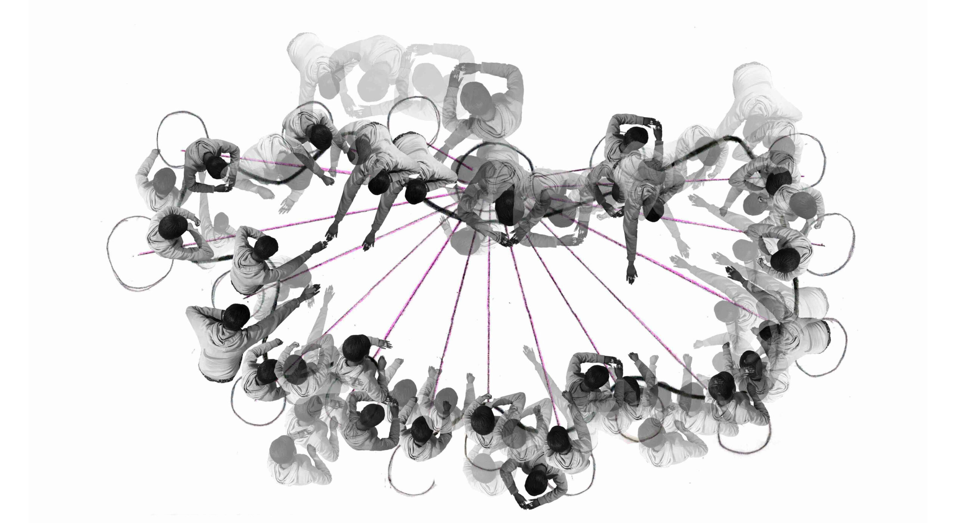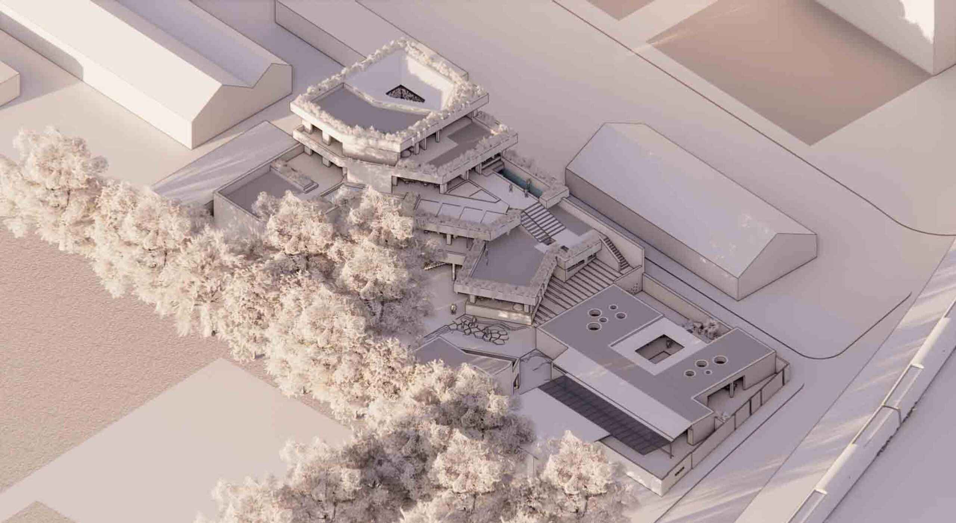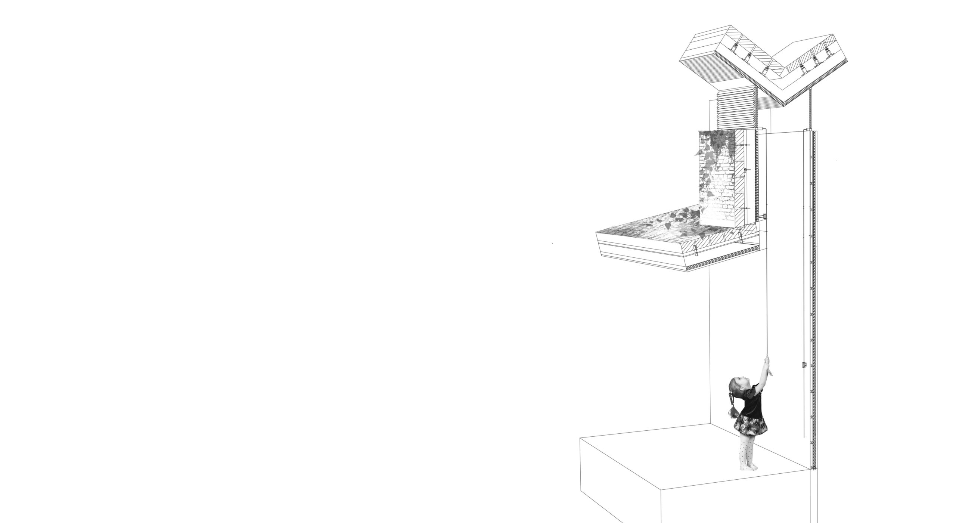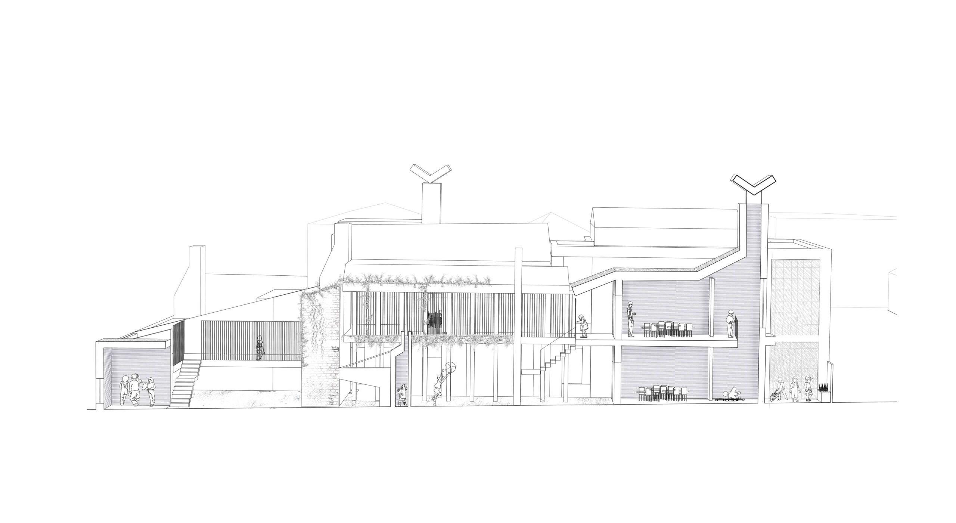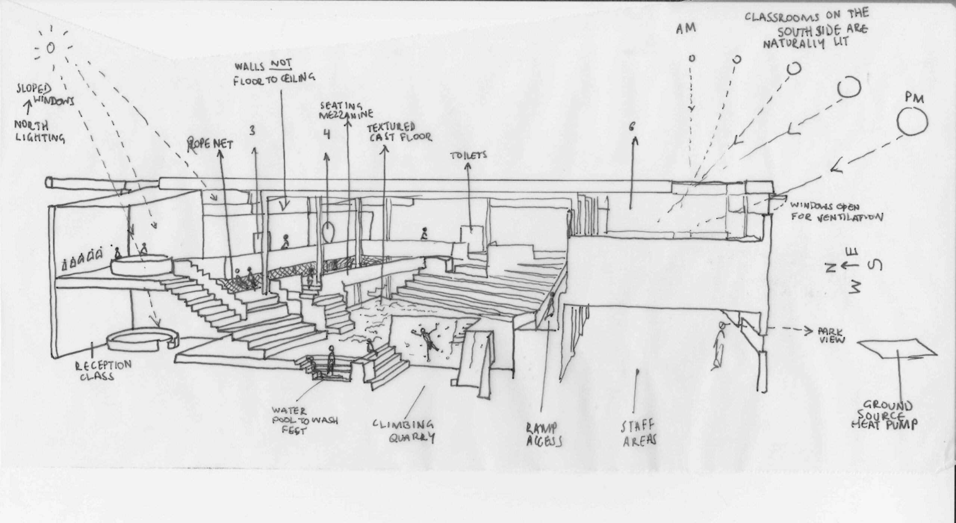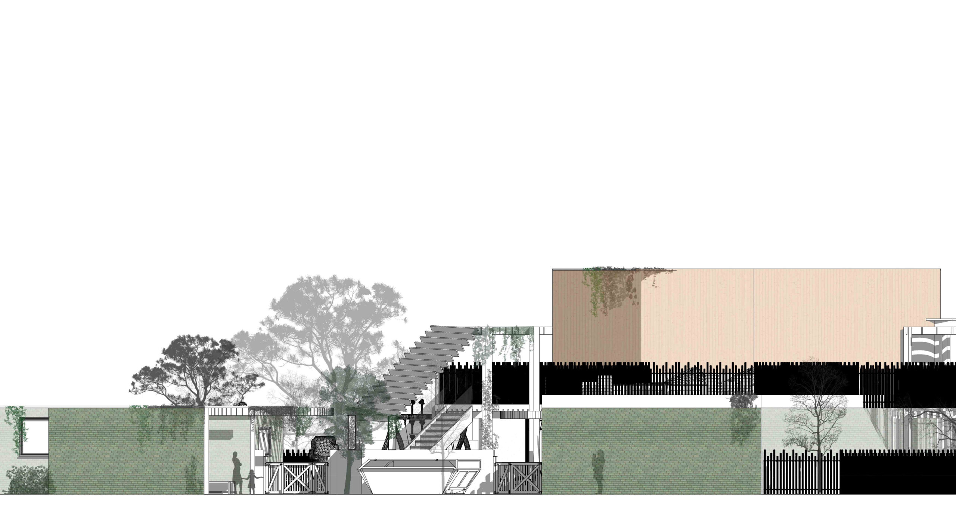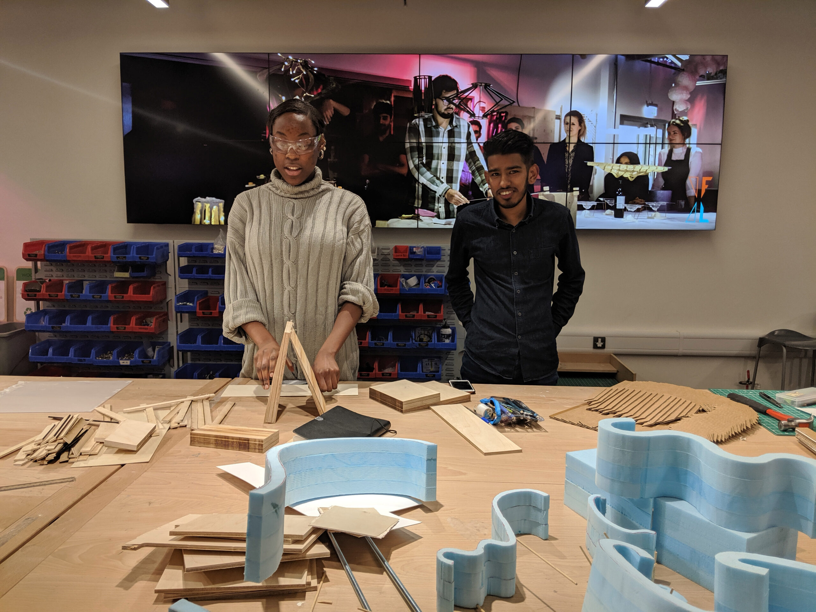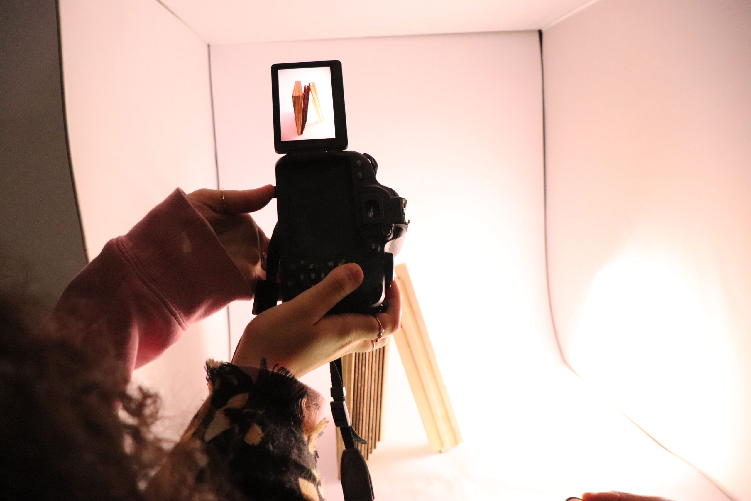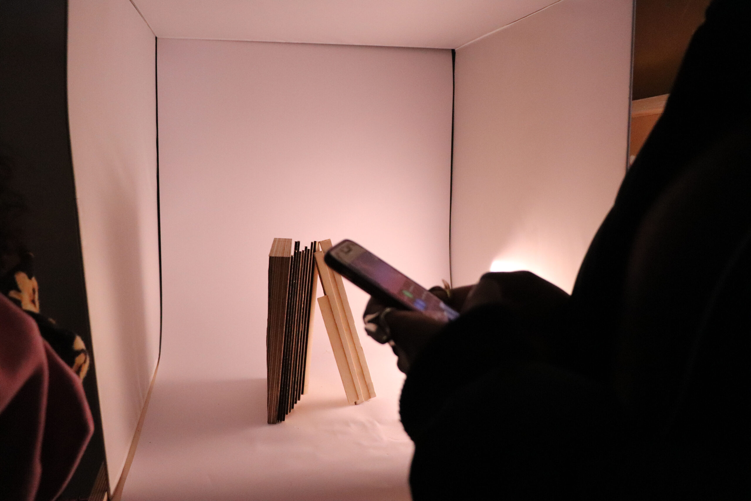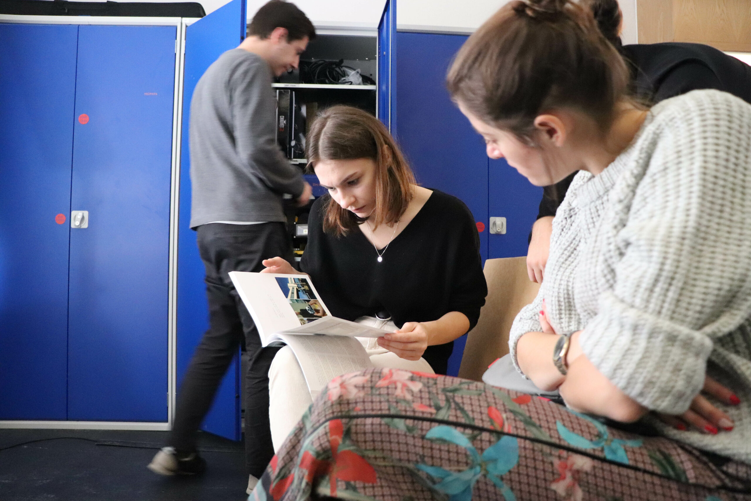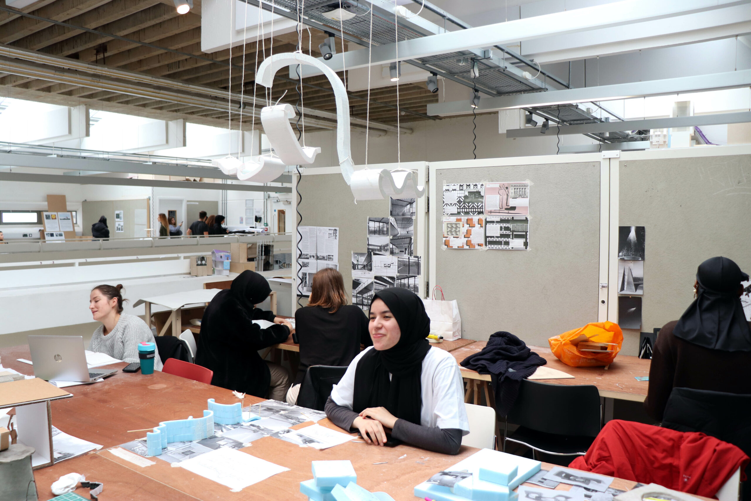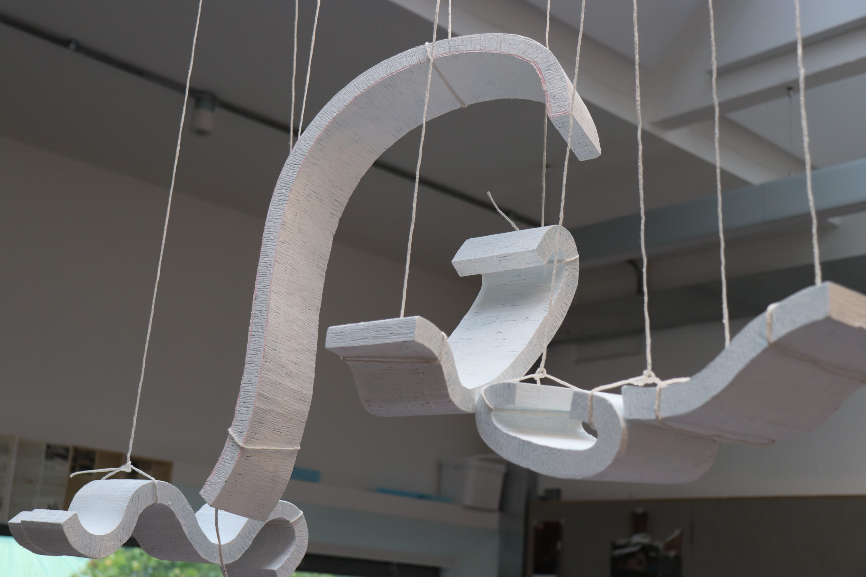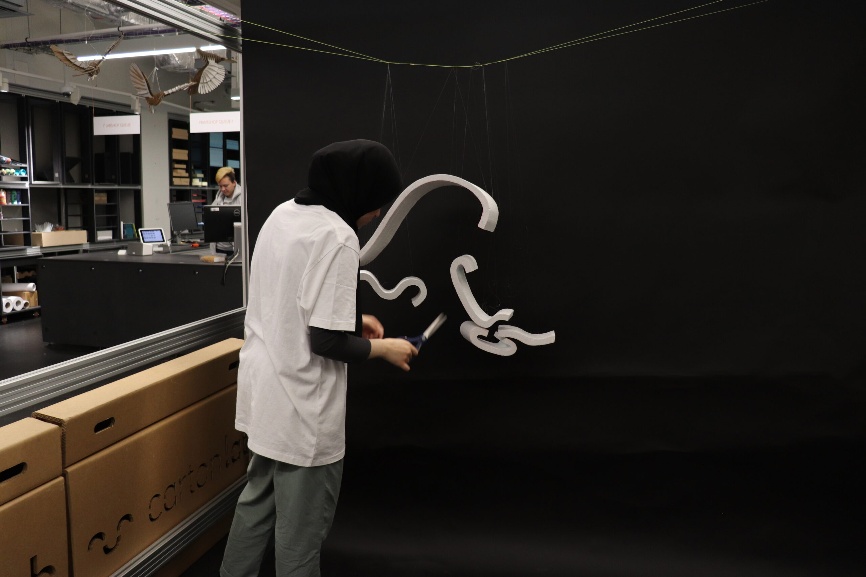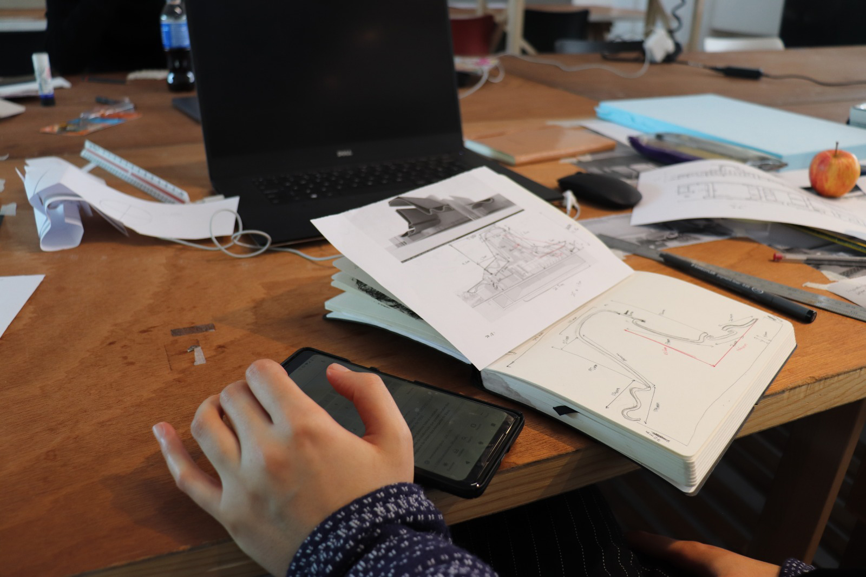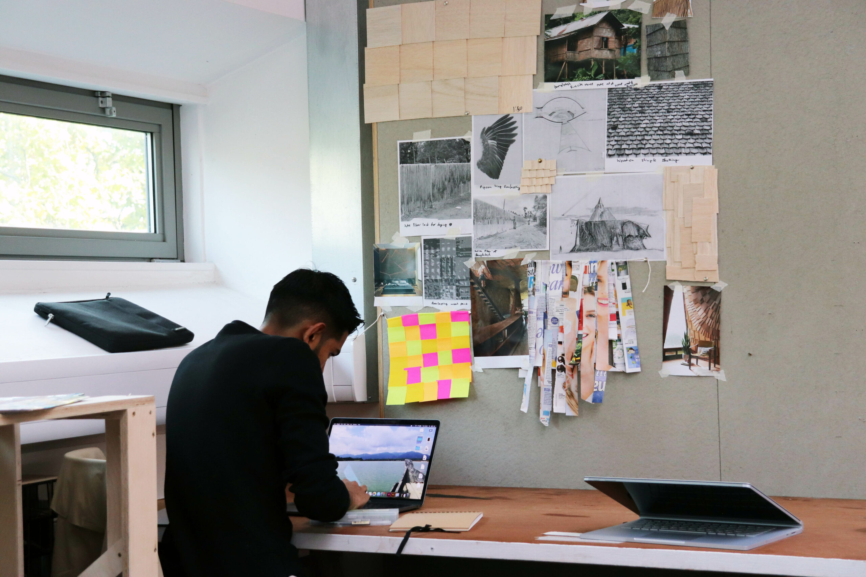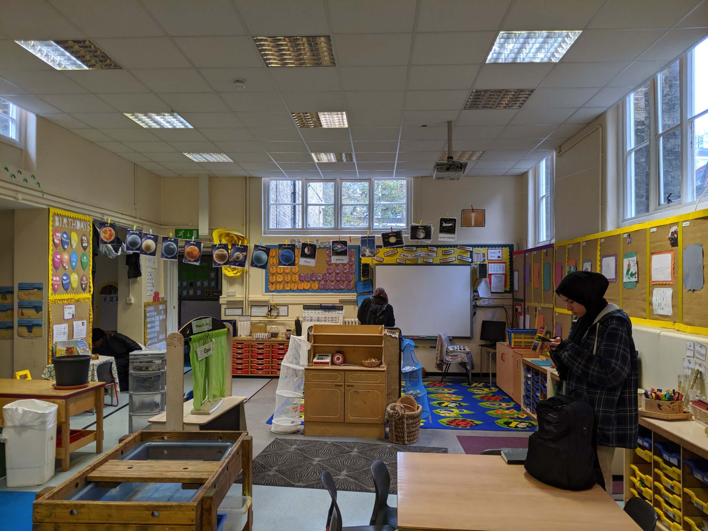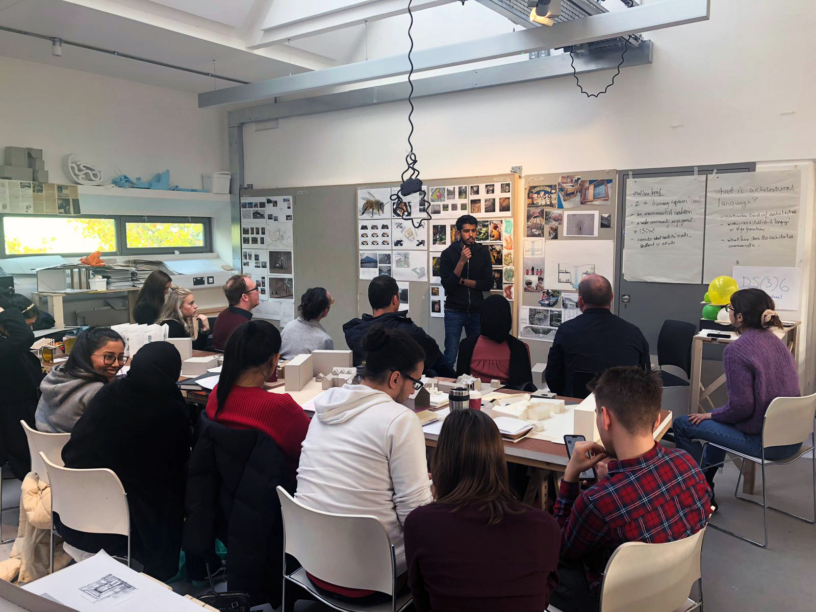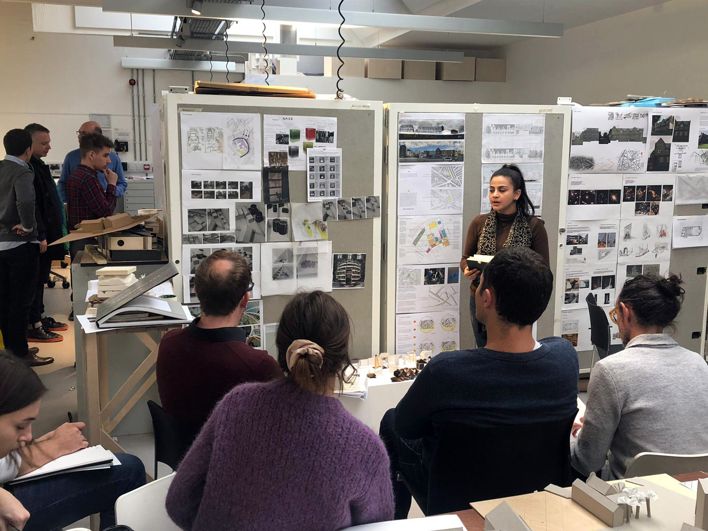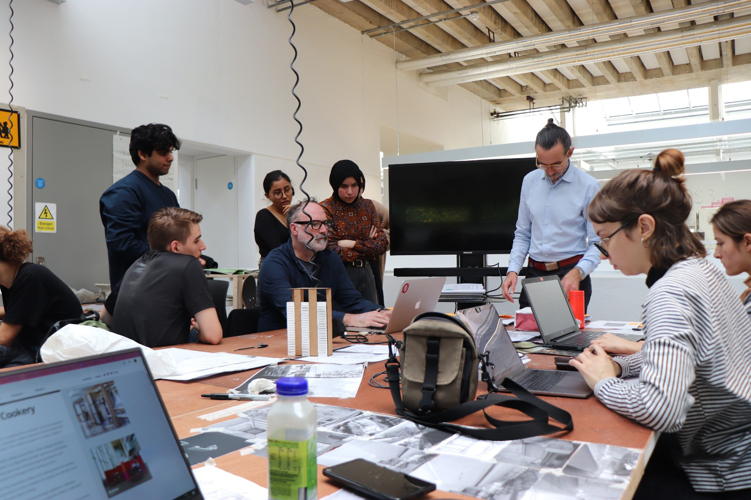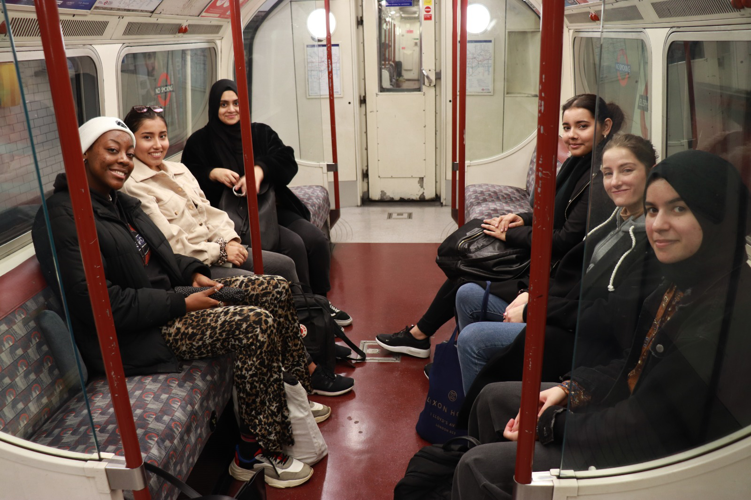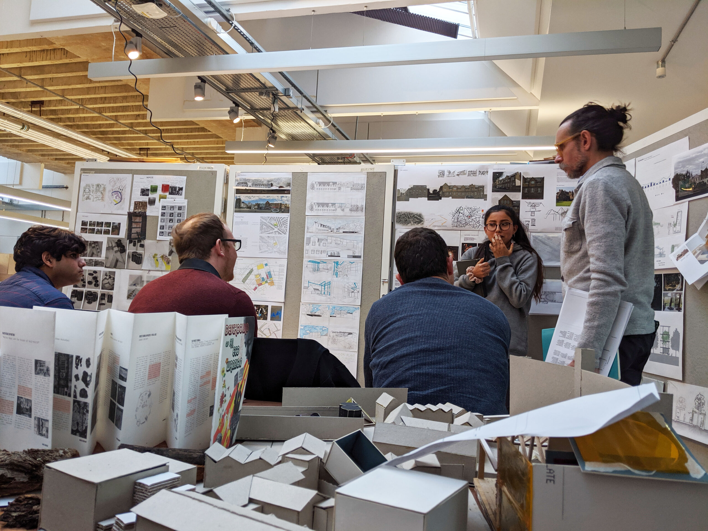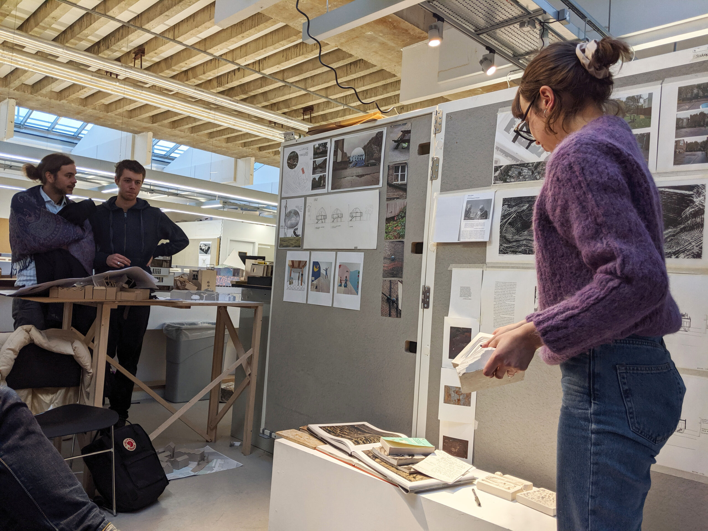Design Studio (Three) Six ARCHIVE
YEAR THREE – DS3.6
Tutors: Julian Williams and Michael Spooner
Julian Williams worked as a project architect for 20 years before moving into full-time teaching. Ten of these were spent at muf architecture/art, collaborating with artists on public realm landscape works and projects for young people. His current research is on the experience of LGBT professionals, and the study of public housing landscapes.
Michael Spooner trained in medical sciences in his native Canada and neurophysiology in Japan, before settling in London to start his formal architectural studies at the AA. At dRMM for 12 years, as associate director his achievements include leading award-winning schools in Birmingham and Exeter, and the Stirling prize-winning Hastings Pier. He now combines teaching and examining while running a collaborative practice studioSpoon.
(de)schooling of an eco-warrior
For the future of our world every child needs to grow up a climate change warrior – how can the architecture of school nurture this?
Sustainability and Context
The buildings in which we grow up shelter us from the outside world, and through our early years we learn to understand this comforting and protective cocoon as home. We have become experts in making these environments into regulated, controlled and moderated realms, unimpeded by the vicissitudes of the weather, nature and the seasons.
Consequently, our connection with the climate, with ecological processes and our direct experience of their power, their fragility and the constant dynamic of nature has diminished. We learn to see the outside world as hostile and unwelcoming, and natural processes as distinct from our own social and physical realm of the city and its interiors.
The classroom is a case in point – a carefully insulated and robust place from which we learn about the world beyond. In DS3.6 we will be addressing how architecture can reconnect us with our environment through the design spaces for children. We will be challenging the students to rethink the nature of school itself, by understanding it as the ‘third teacher’: a direct and didactic agent in children’s learning about the world about them through embodied experiences.
Design and Technical Exploration (Des3A)
The design will be a prototype for ideas about a sustainable architecture and a building that can be a ‘third teacher’. Is this an off-grid building, how long will it need to last and how it can something small be big in ambition? In parallel with this small design project, the students will be exploring studio related construction technologies and materials. Their aim will be to develop a particular interest in an aspect of materials, construction and environmental design that they will bring to the table at the start of the second project.
We will begin our approach to the year by studying a series of provocative readings, films or articles with the aim of opening up creative thinking around the key issues. With a clear position about where they stand, what they want to engage with, and principles about how to develop their approach, the students will be well placed to develop a critical approach to their own design work.
This study will be followed by an exploration of buildings, spaces and technologies that can act as the ‘third teacher’: how can a building reconnect us with the world beyond and remind us of our physical dimension through our connections with air, water, fire and earth.
We will be developing the detailed brief for the project through collaborative discussion.
Major Project (Des3B)
The second project will be the design of a new primary school on a development site; putting into practice the ideas and approach of the first project. The students will need to get to grips not only with the design of teaching spaces, but also places for eating, playing, exercising and assembling. We’ll be discussing this more in due course, but it’s important to recognise at this stage that the first project will be a test bed for this larger second project, and will be a development of the students’ ideas and approach to architecture and the environmental crisis.
The students will need to engage how young people will learn about materials, their relationship with weather and the environment, the energy and resources needed to make architecture. Schools are often seen as a microcosm of society so the students will need to engage with the broader vision of what this might be. They will need to get to grips not only with the design of teaching spaces, but also places for play, assembly and wider community use.
Who is the Client?
The design process will need to be led not just by ideas of social learning and interactions with people and the physical matter of buildings, but also draw on the stories and imagination of the clients, children. The students will be learning to negotiate between the often conflicting ambitions of stakeholders; teachers, politicians, and parents…. and the idea that the architecture of school represents a future vision of society at large.










