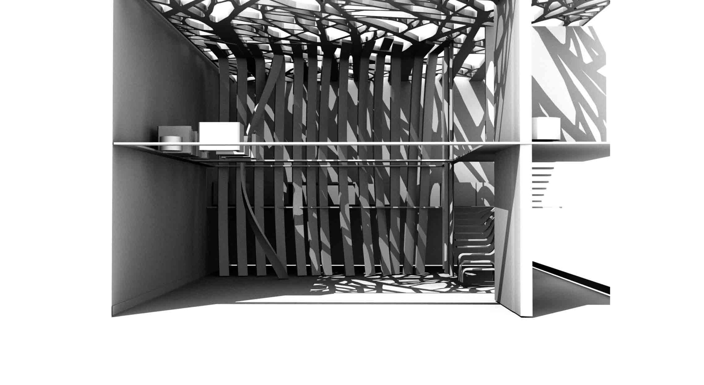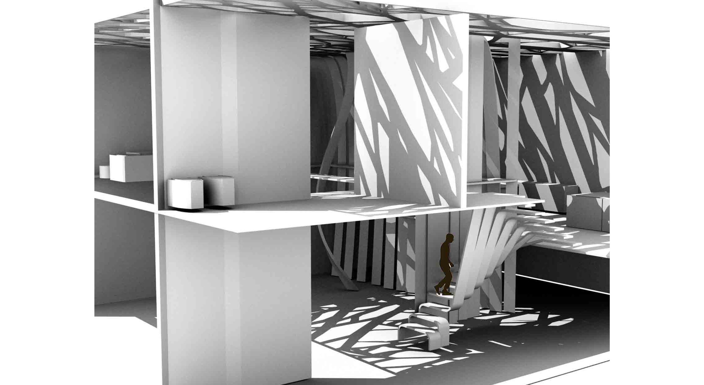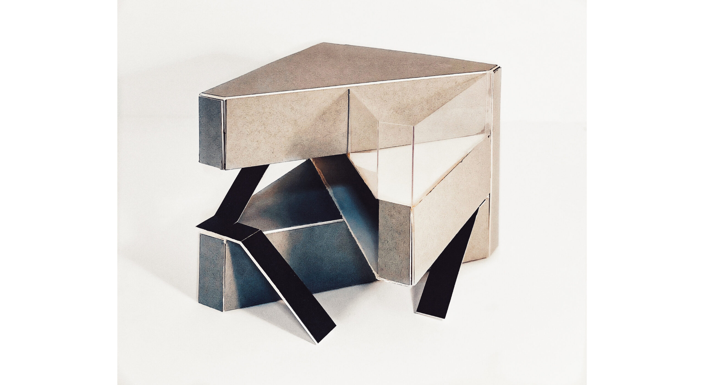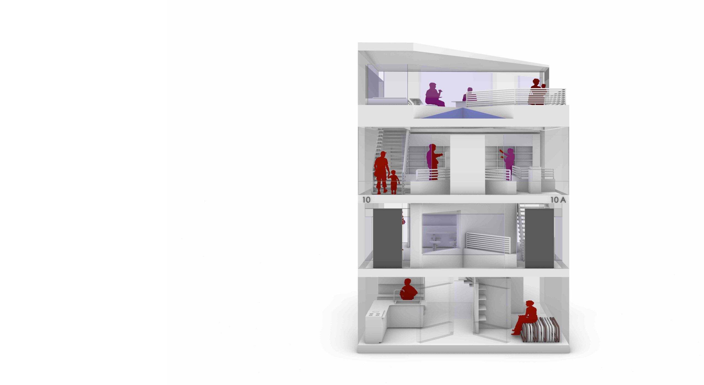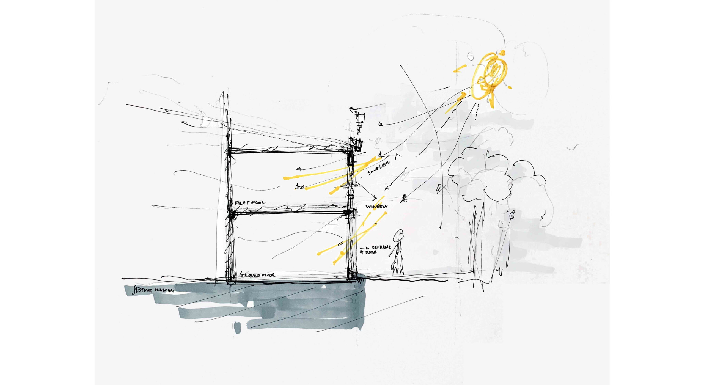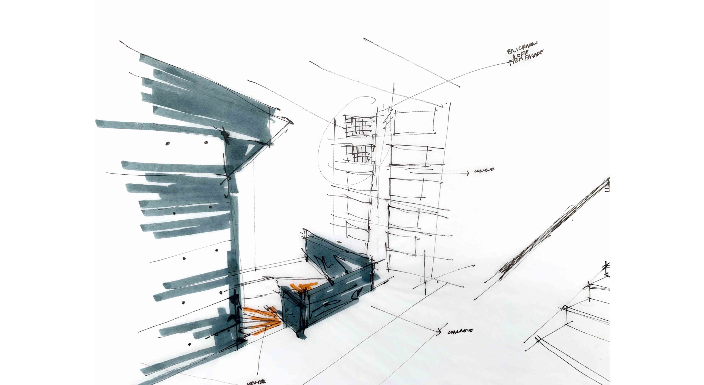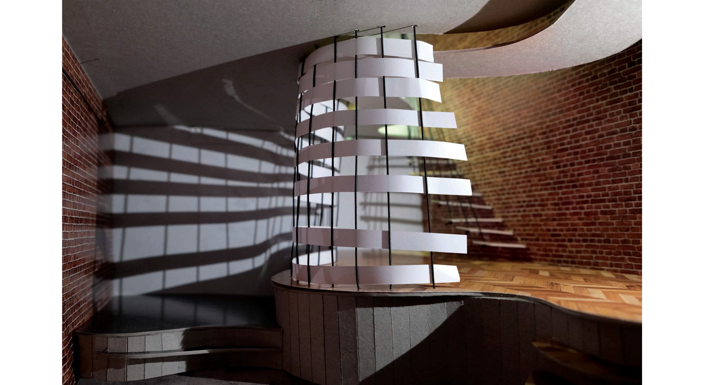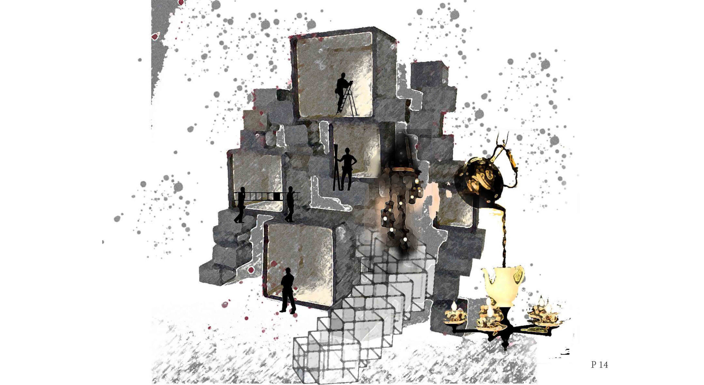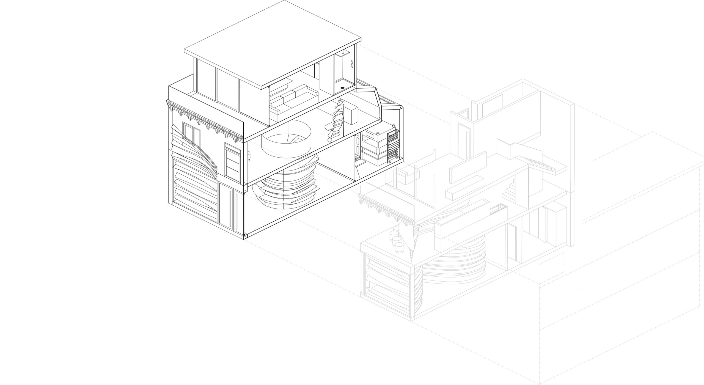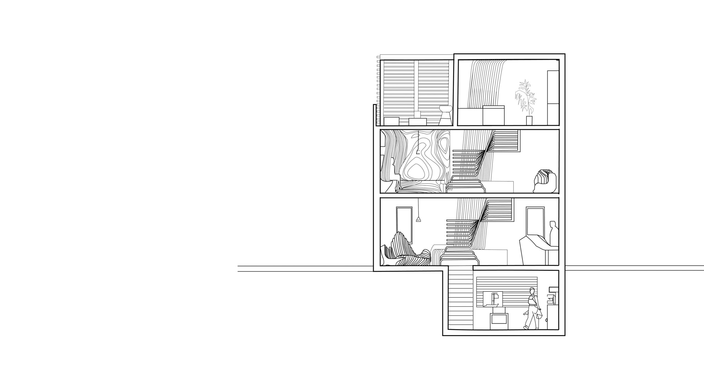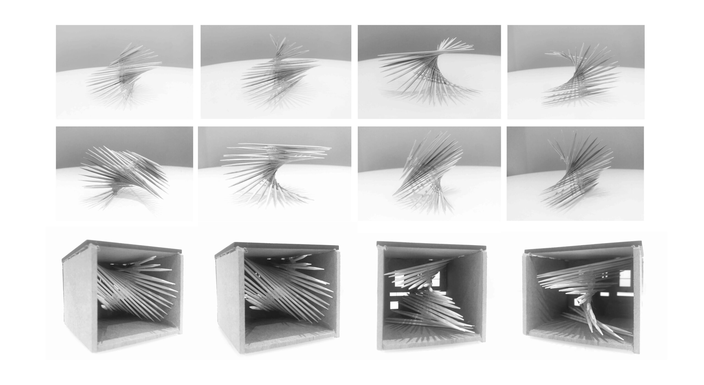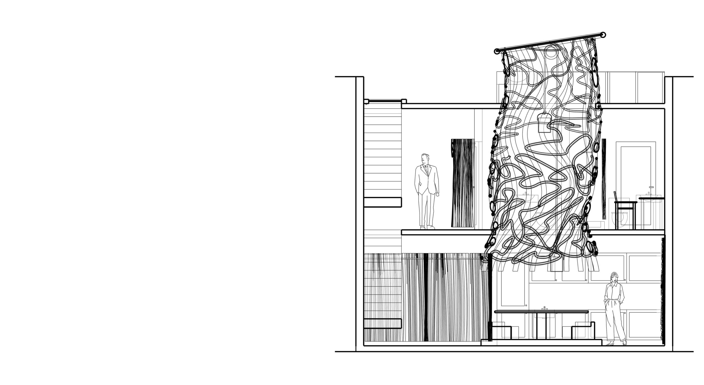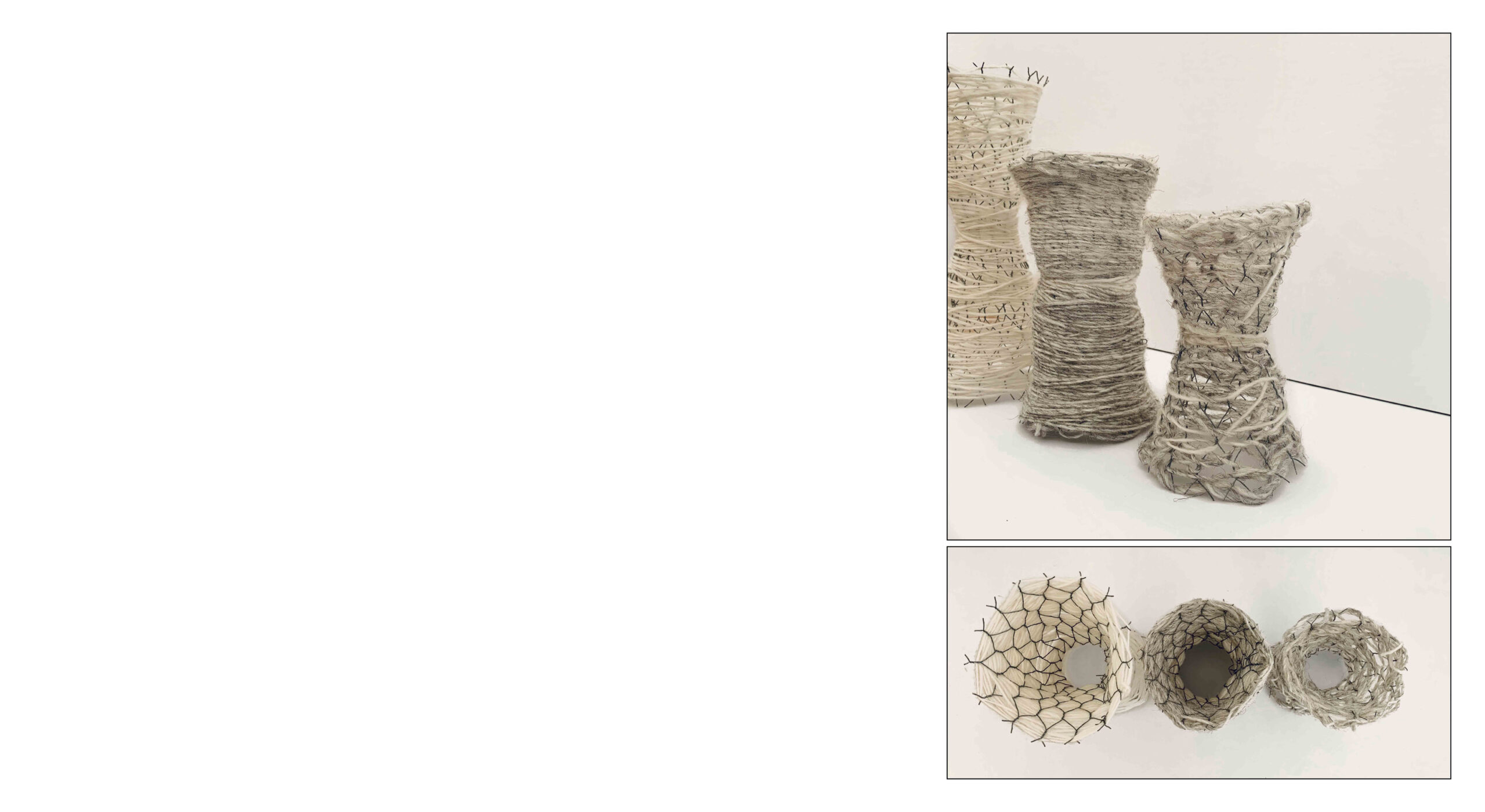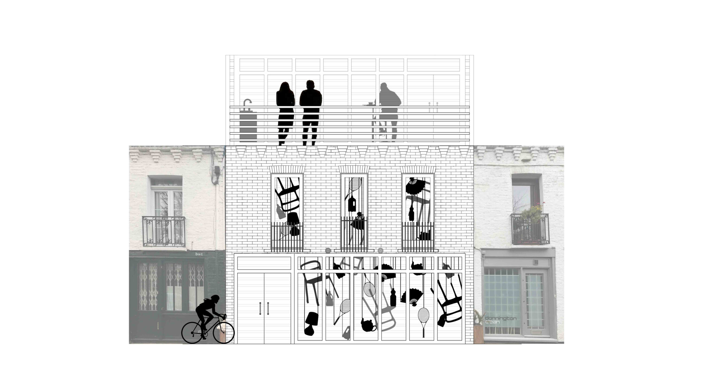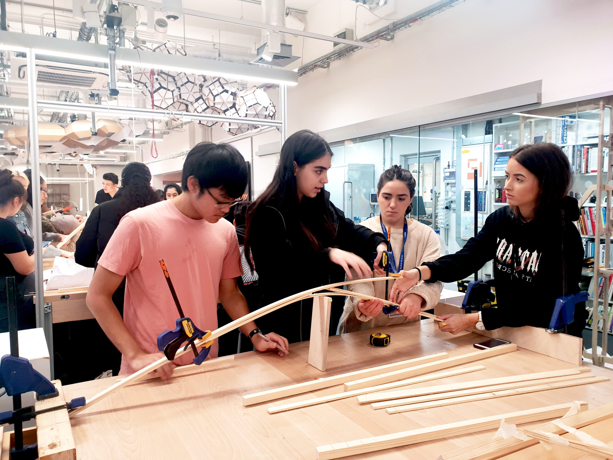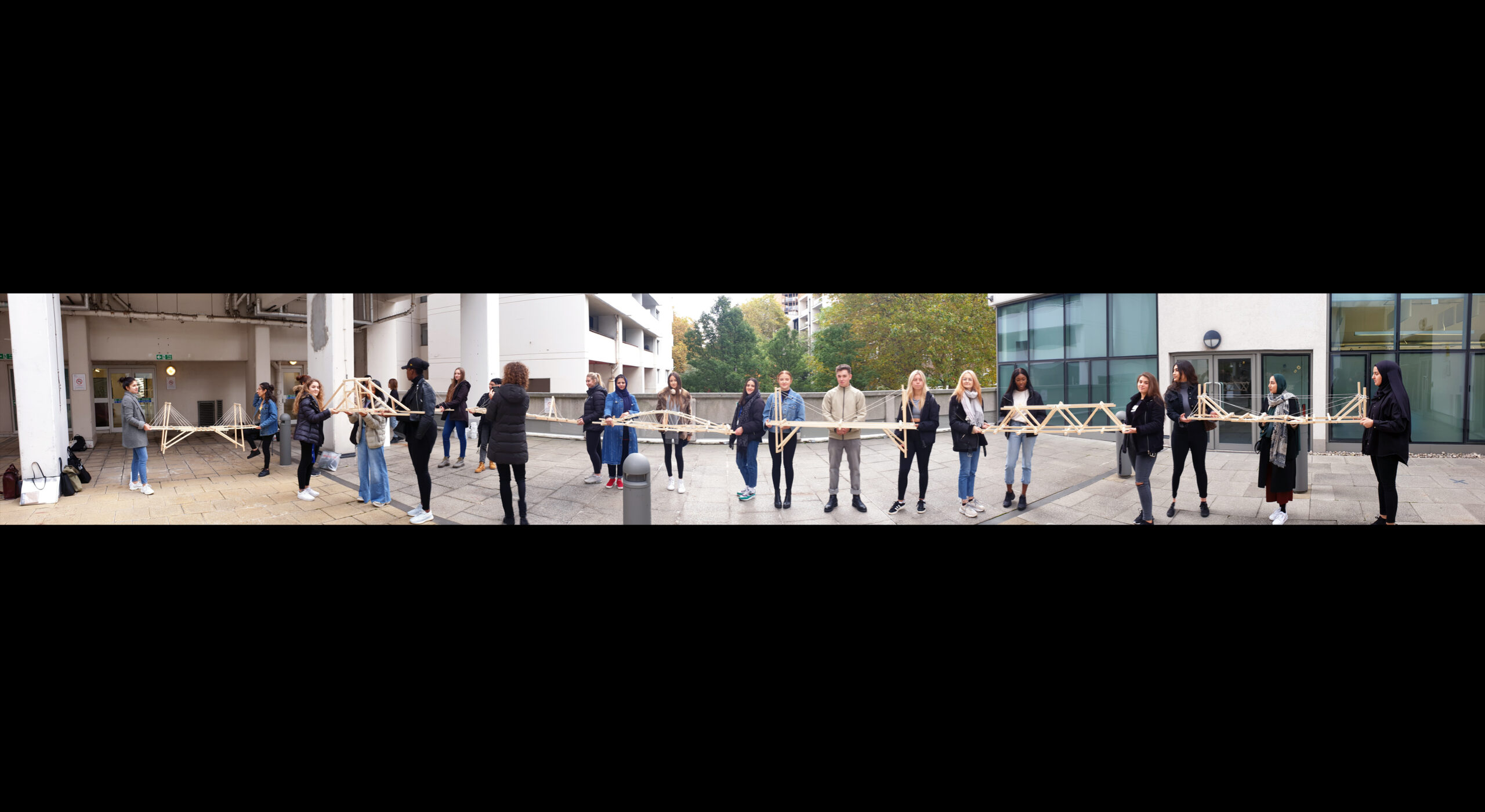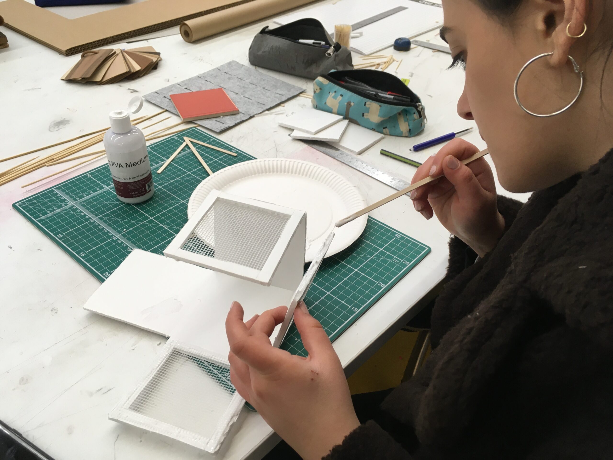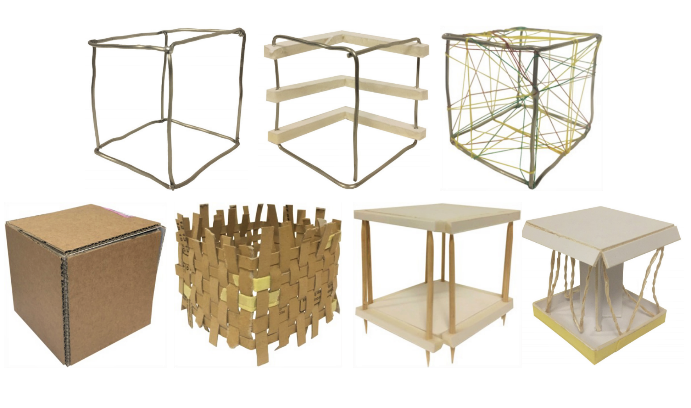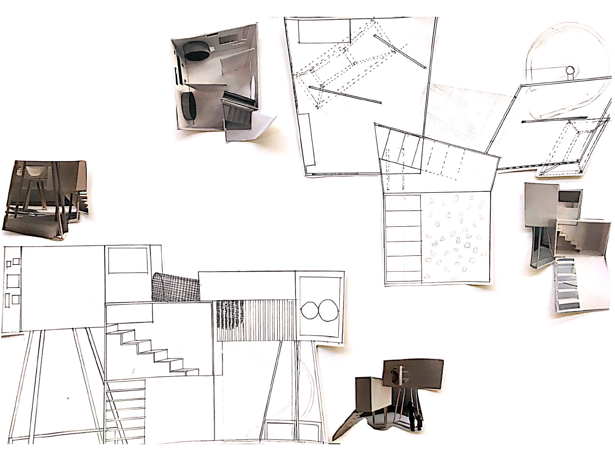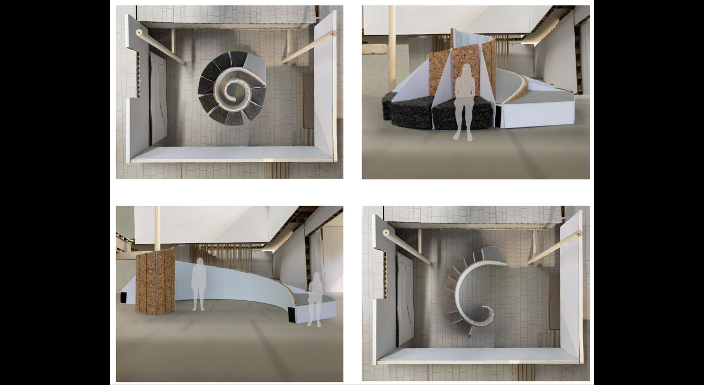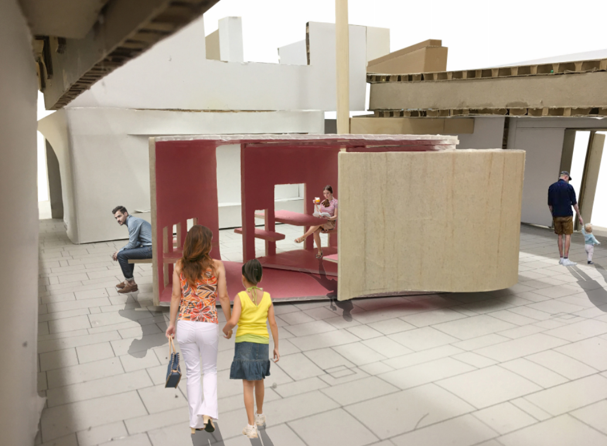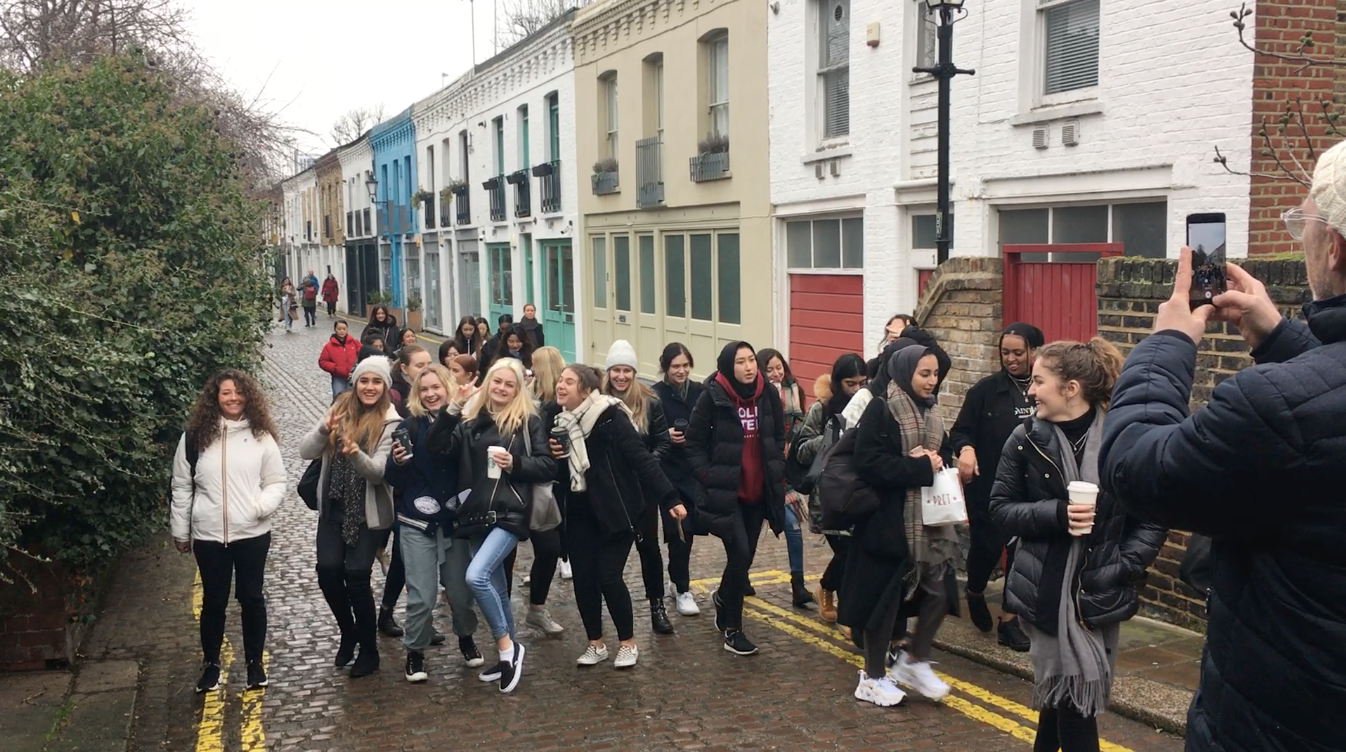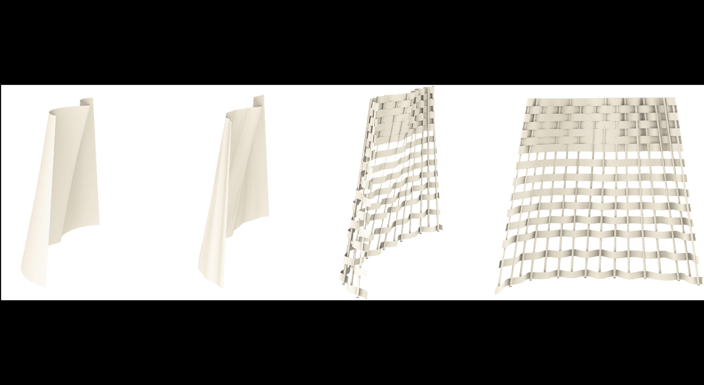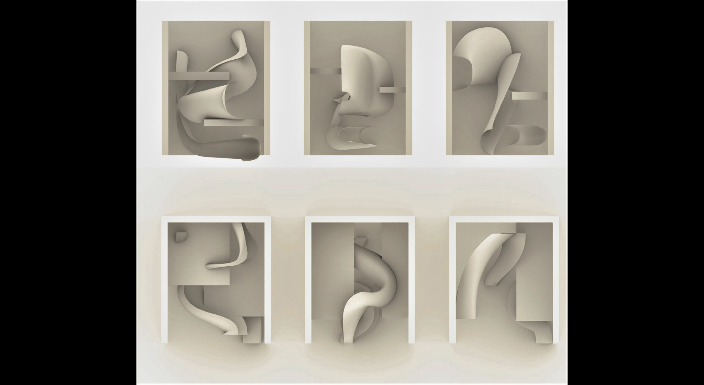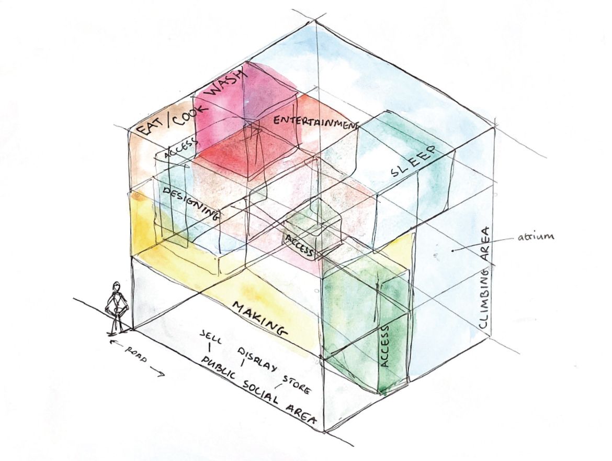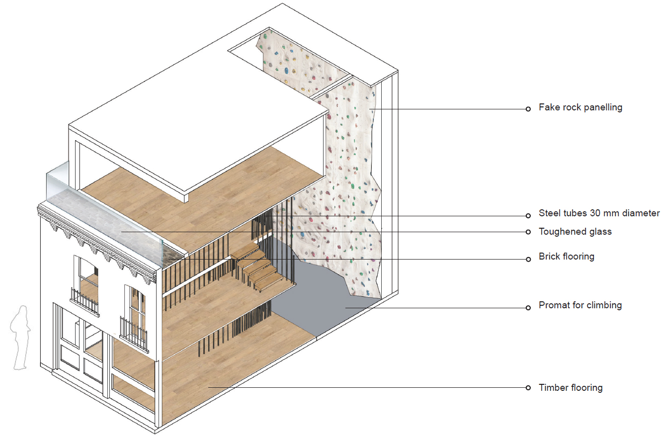Interior Architecture Year 1 ARCHIVE
Tutors: Sue Phillips (Module Leader), Yota Adilenidou, Inan Gokcek, Matt Haycocks, David Scott (Fabrication Lab)
Yota Adilenidou is an architect, an MSc. AAD graduate from GSAPP, Columbia University, and holds a Ph.D. by Architectural Design from the Bartlett, UCL. She is the Director of Arch-hives Ltd., a practice that focuses on the research of computational methodologies and digital fabrication for the activation of matter and form.
Inan Gokcek is an interior designer and architectural designer running Studio Anares in Hackney. Whilst he works on various types of projects from architecture to interior design, Inan is also a collector of cultural artefacts which he upcycles and uses in his projects.
Matt Haycocks is Senior Lecturer, designer and maker. His research concerns domestic and family photography, the historicisation of public space and the politics of place-making and branding.
Sue Phillips is an architect and visiting lecturer. She has been teaching for over 30 years. Her aim is to empower students to understand their own learning processes. She has worked in social and economic development in Africa and makes videos and sculpture.
Design Fundamentals & Strategies
IN FIRST YEAR students on the BA Interior Architecture course are introduced to underlying concepts and principles associated with the discipline and learn fundamental processes, skills and techniques relevant to conceive, develop, resolve and communicate spatial design proposals. They are also introduced to the use of graphic design, CAD and 3D modelling software as well as the Faculty’s Fabrication Lab.
In the first semester students are set a range of assignments and short projects: a light-box study, to investigate qualities of light and scale through photography and drawing; and group research on existing built projects, to understand intent and representation. Building on these skills they are then asked to design their first piece of interior architecture. This year, working in teams, students surveyed and modelled part of the Horniman Museum in Forest Hill.
The students were then set design task to create a transformable micro-architecture in the Gallery Square space to address the needs and aspirations of the workers and visitors to the museum – we called it Museum-tecture!
In the second semester, students individually re-ordered the interiors of Hansard Mews properties for an increasingly urgent programme of specialised repair, re-purposing, upcycling or recycling of ‘stuff’ considering also ‘waste, existing buildings and lifestyles’.
The Shepherds Bush location, burdened by consumer waste but strong in community potential, fuelled students’ site and context investigations. While developing an understanding of re-making and reuse practices and ecological design, they iteratively investigated materials and techniques with an equally utopian eye.










