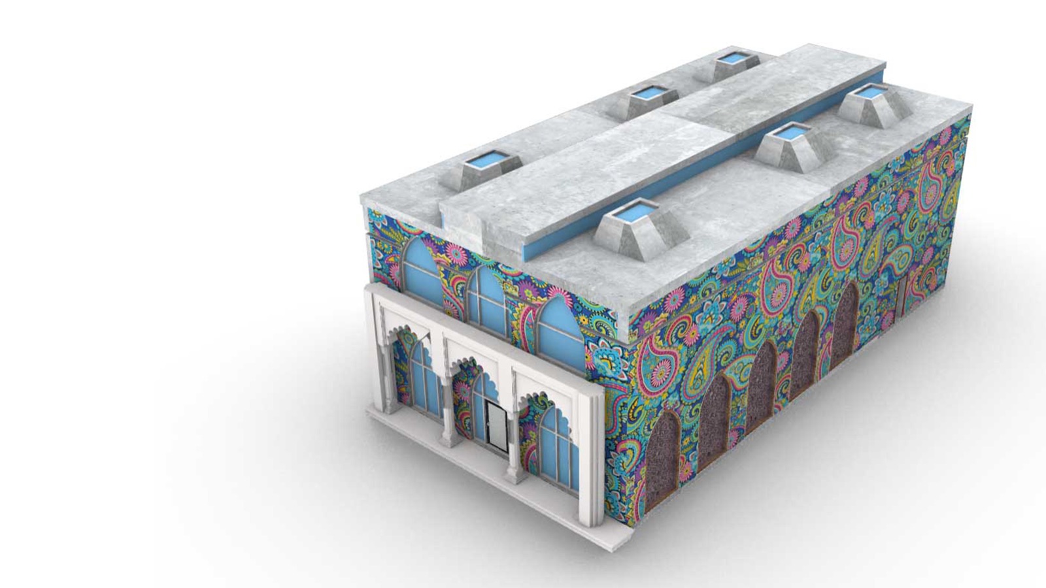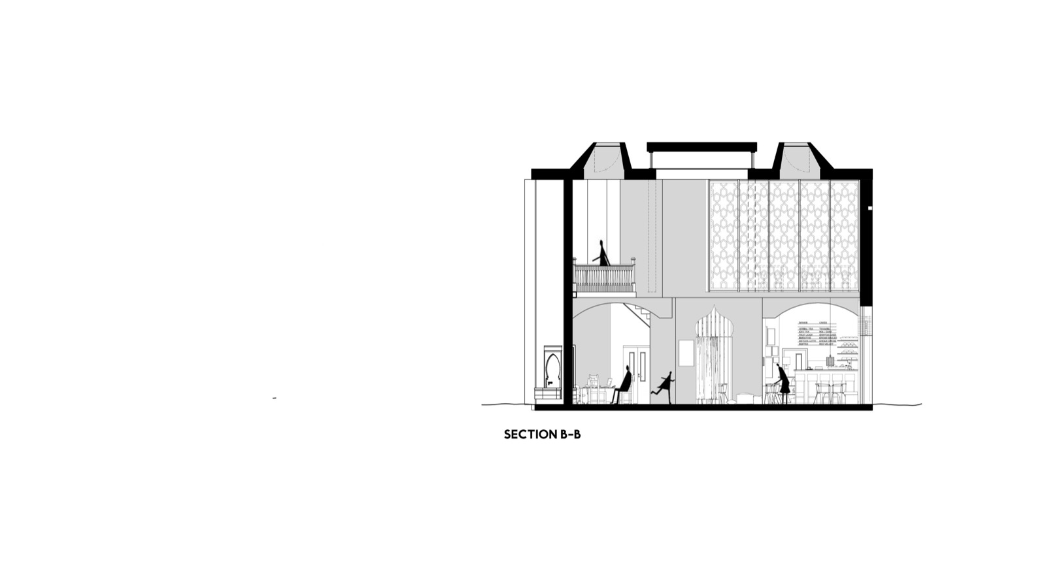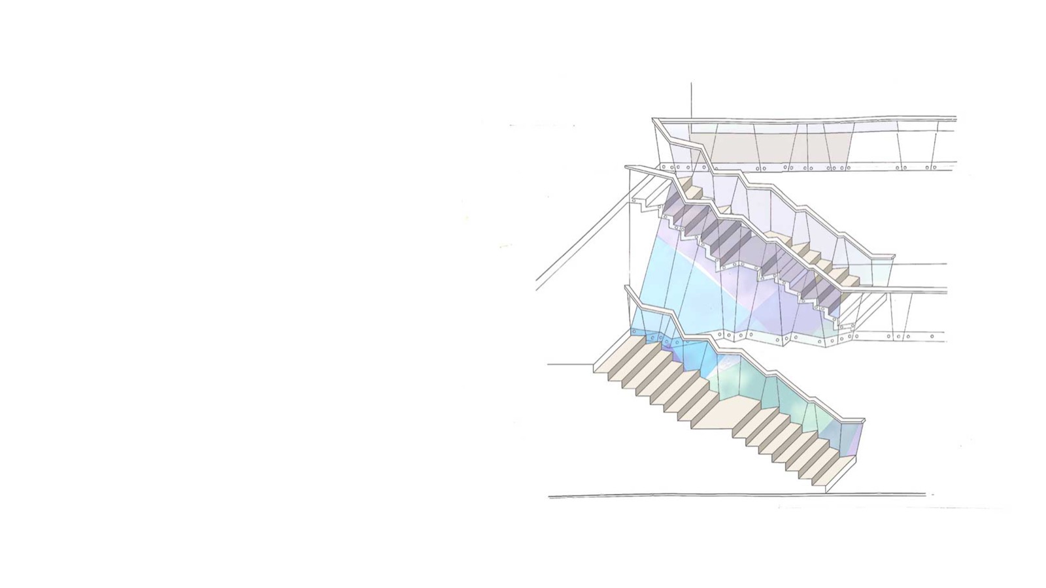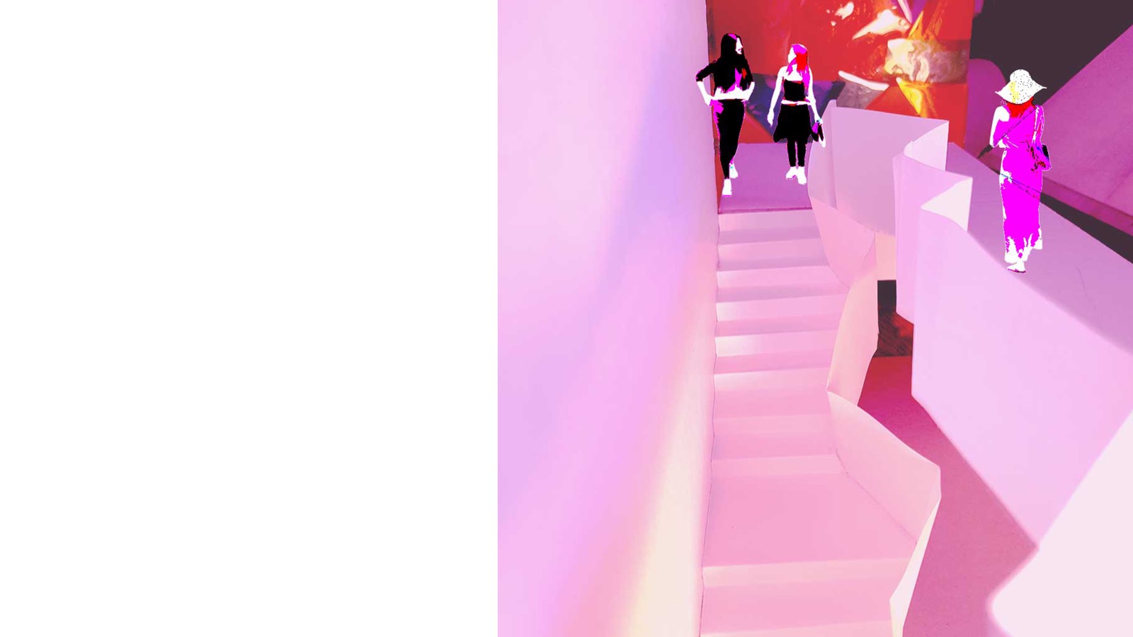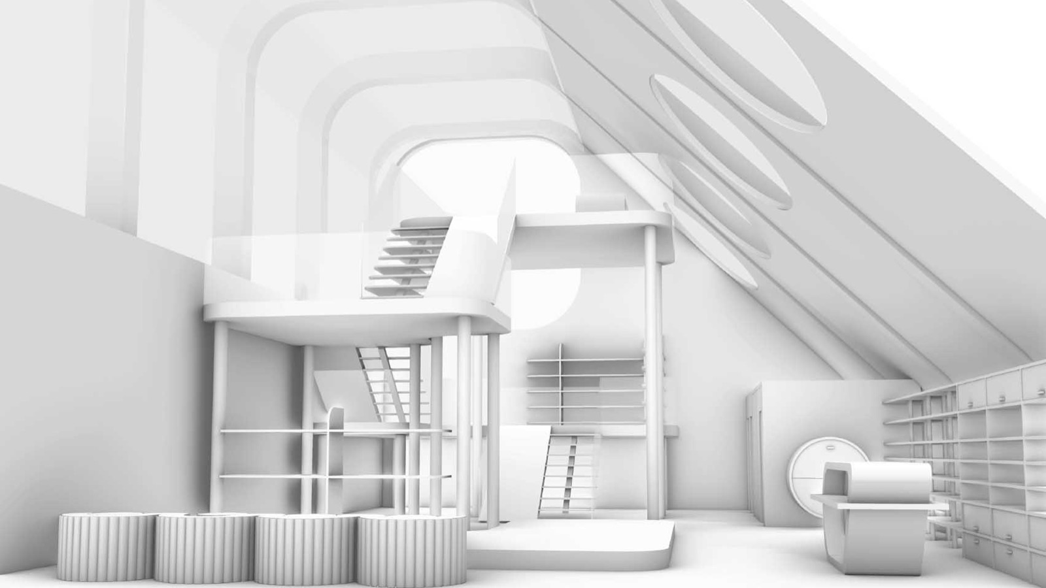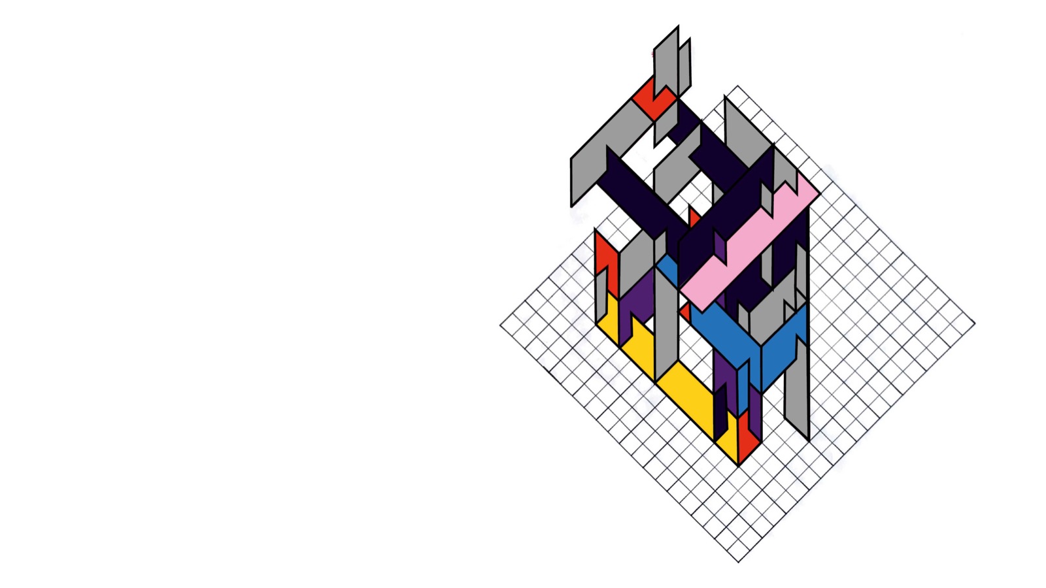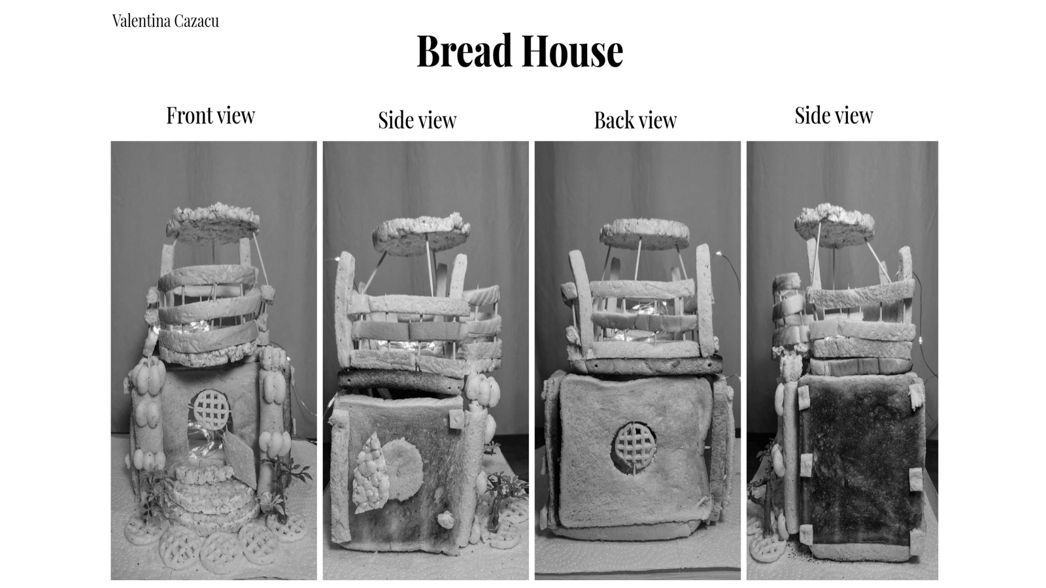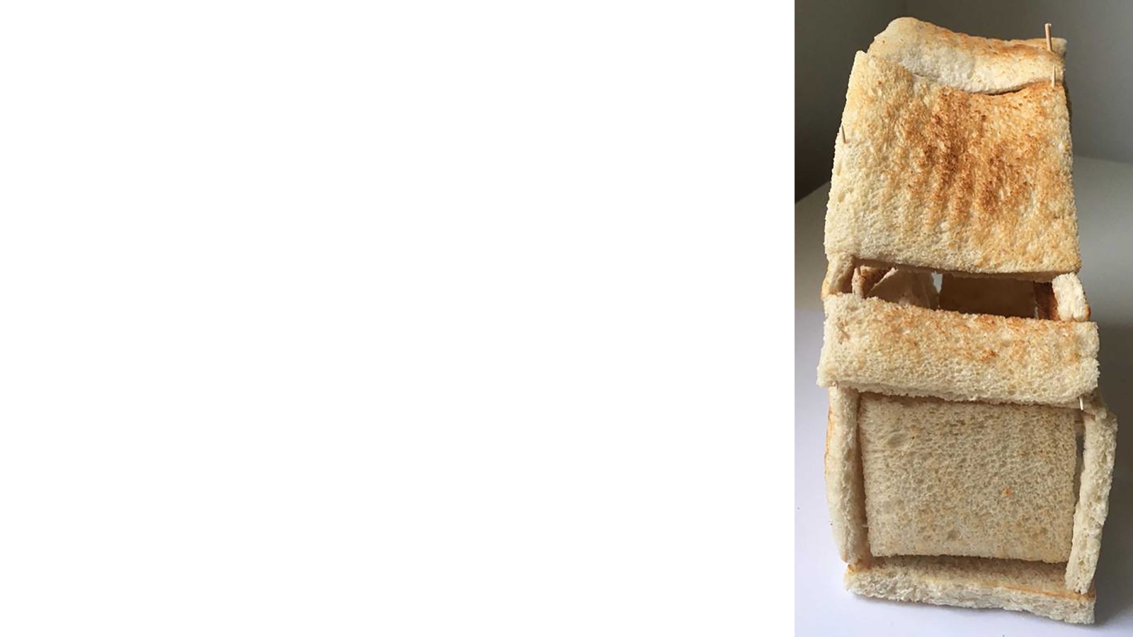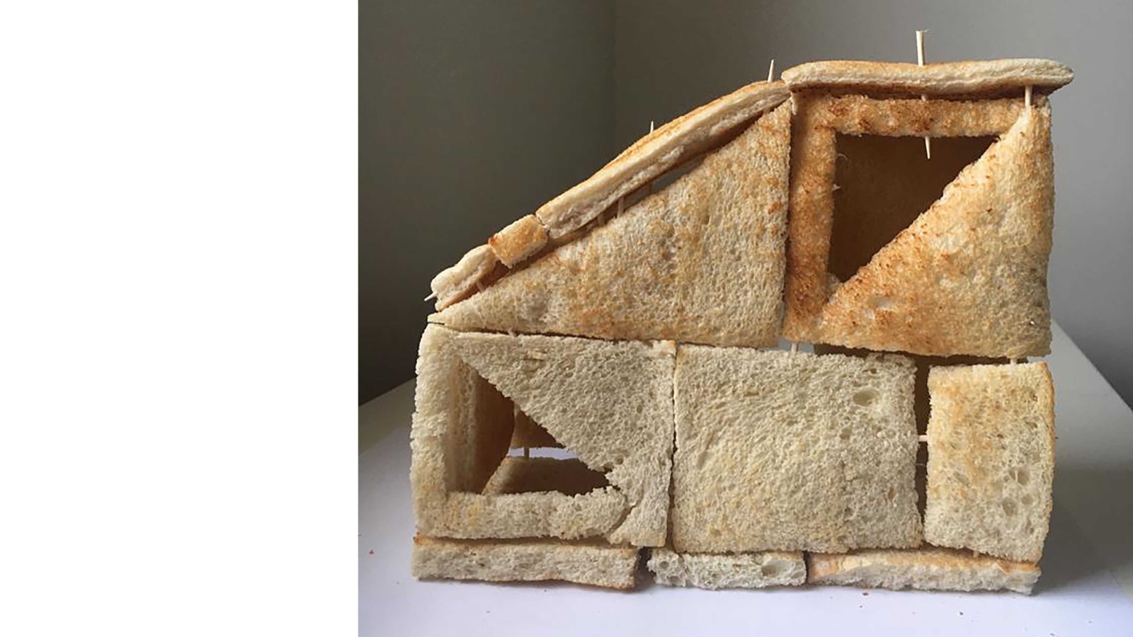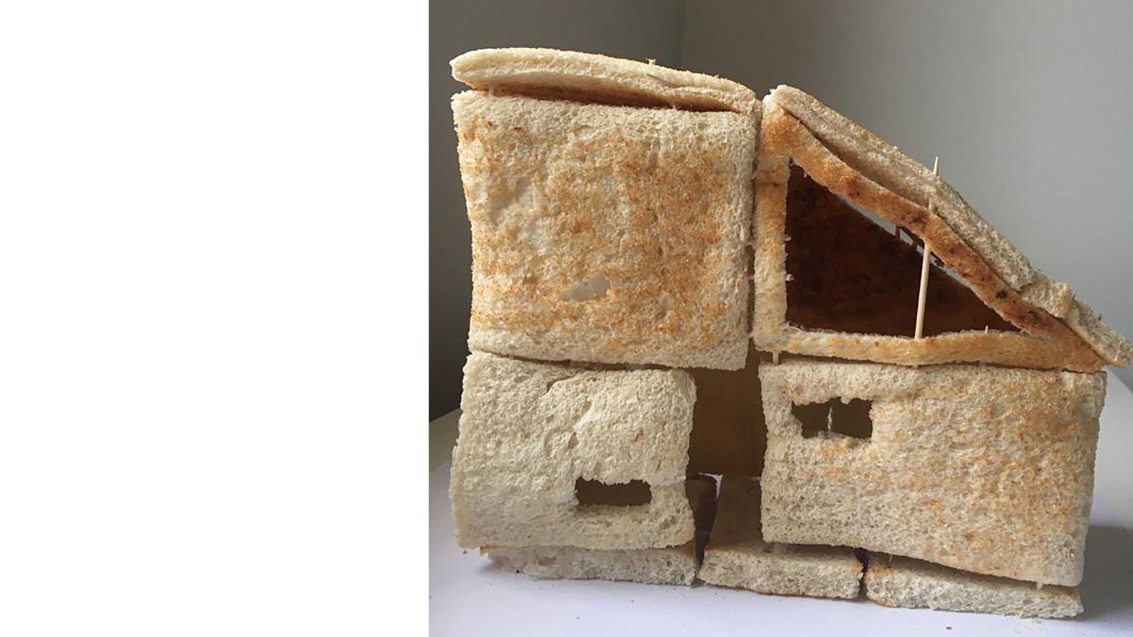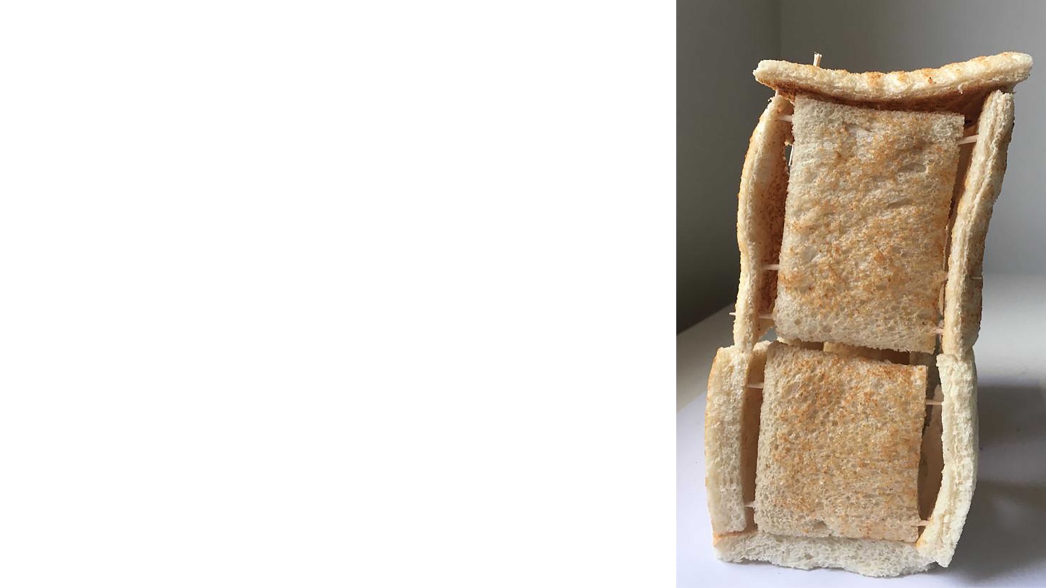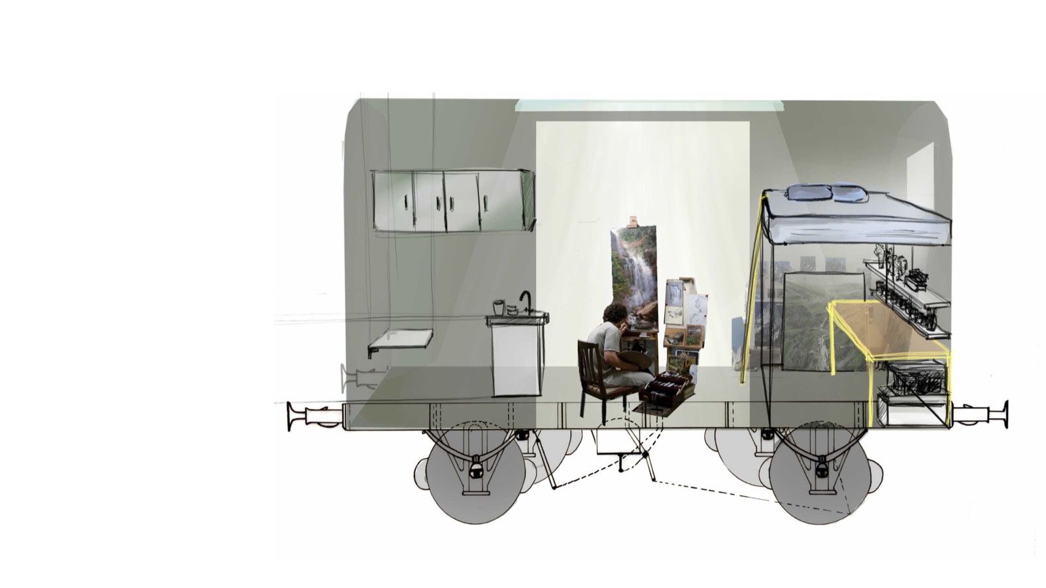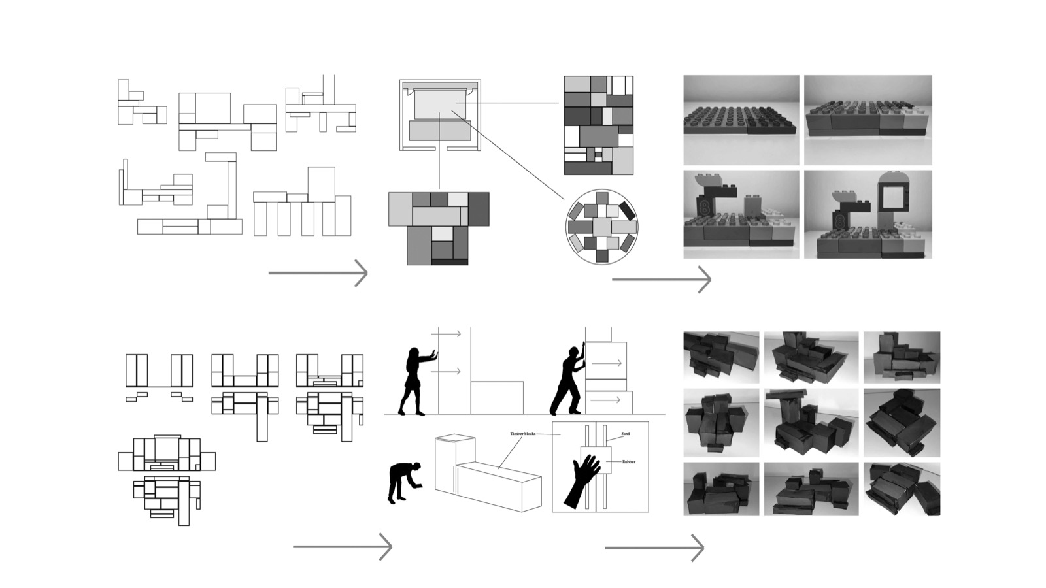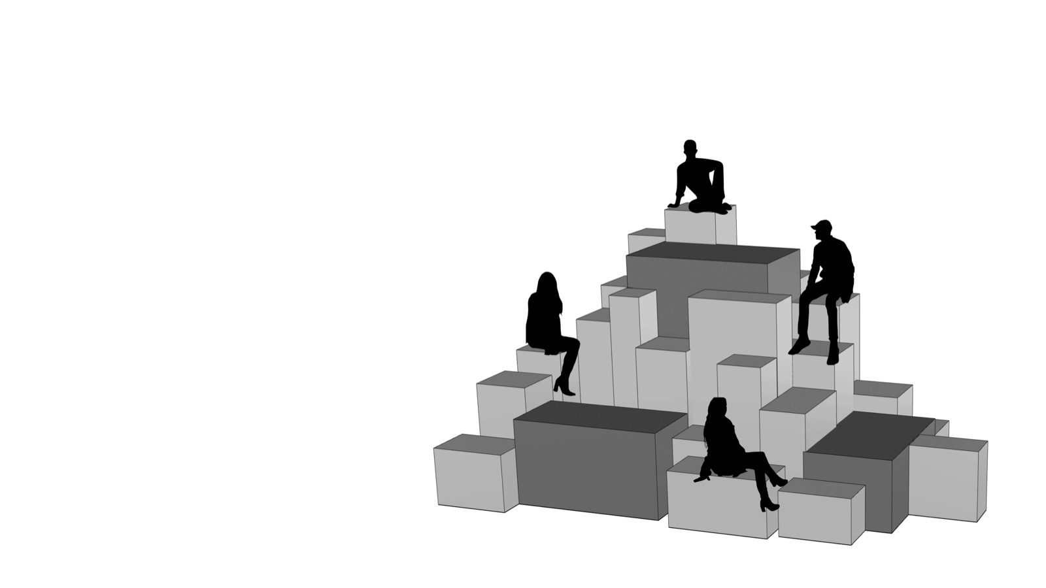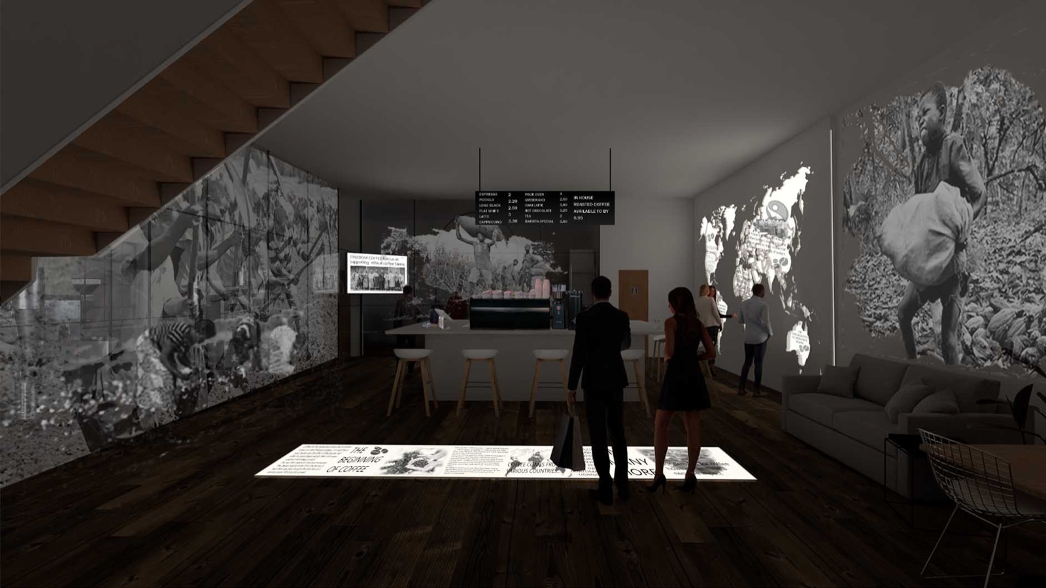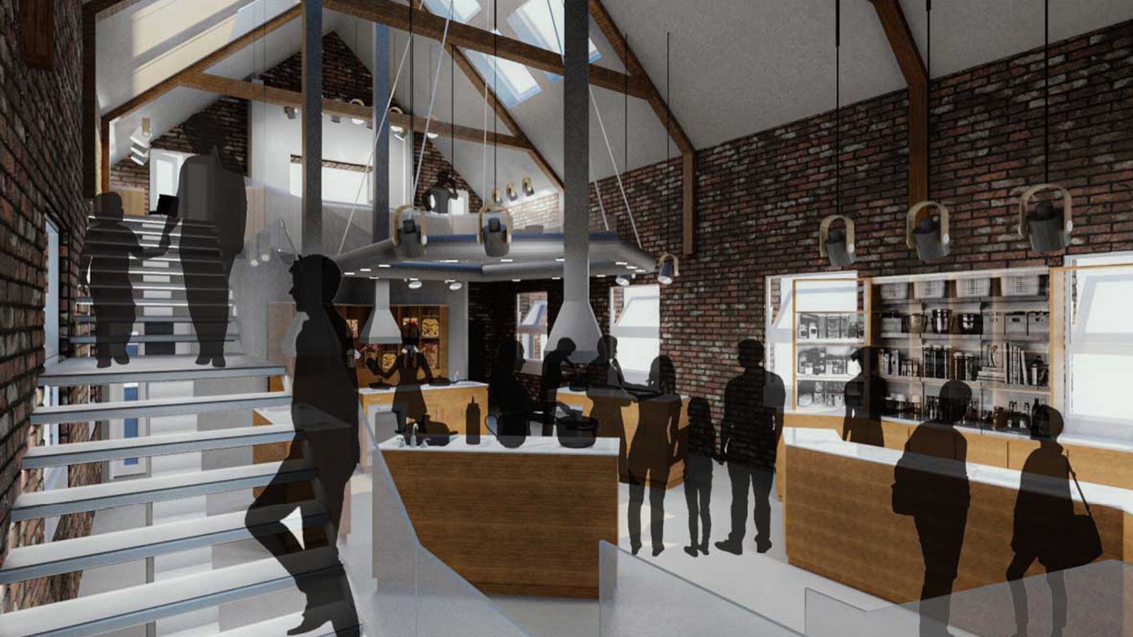Interior Architecture Year 1 ARCHIVE
Tutors: Sue Phillips (Year Leader), Yoga Adilenidou, Inan Gokcek, Jo Hagan, Matt Haycocks and Jo Meehan
Yota Adilenidou is an architect, an MSc. AAD graduate from GSAPP, Columbia University, and holds a Ph.D. by Architectural Design from the Bartlett, UCL. She is the Director of Arch-hives Ltd., a practice that focuses on the research of computational methodologies and digital fabrication for the activation of matter and form.
Inan Gokcek is an interior designer and architectural designer running Studio Anares in Hackney. Whilst he works on various types of projects from architecture to interior design, Inan is also a collector of cultural artefacts which he upcycles and uses in his projects.
Jo Hagan is an architect and principal of USE Architecture, a design studio driven by the fine line between pragmatism and pretension. He has taught in most of the major London Schools over the past 30 years and supplants this with a passionate engagement with contemporary culture.
Matt Haycocks is Senior Lecturer, designer and maker. His research concerns domestic and family photography, the historicisation of public space and the politics of place-making and branding.
Sue Phillips is an architect and visiting lecturer. She has been teaching for over 30 years. Her aim is to empower students to understand their own learning processes. She has worked in social and economic development in Africa and makes videos and sculpture.
Design Fundamentals & Strategies
In First Year students on the BA Interior Architecture course are introduced to underlying concepts and principles associated with the discipline. They learn fundamental processes, skills and techniques relevant to conceive, develop, resolve and communicate spatial design proposals, and are also introduced to the use of graphic design, CAD and 3D modelling software.
In the first semester students are set a range of assignments and short projects, such as: 2D representations, to convey information using collage and time lines; a bread construct, to investigate qualities of light and drawing conventions; and a group precedent study, to understand intent and architectural representation. Building on these skills they are then asked to design their first piece of interior architecture. This year, the challenge was to remodel a container (either a shipping container, a banana wagon or a horse box), to meet the needs of a single person with a specific passion.
In the second semester, following research into types of opening, staircases and social buildings in differing time periods, students were asked to consider contemporary social needs that address a post-Covid era and recognise the environmental emergency. An existing disused chapel dating from 1900 was given as the site, and students had the challenge to re-configure the building and its surrounding area to meet their own programme of activities and proposed social interactions.










