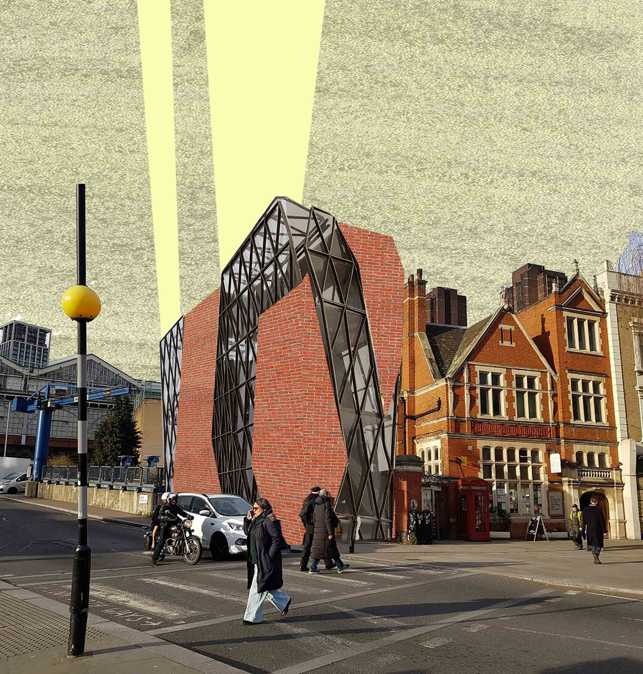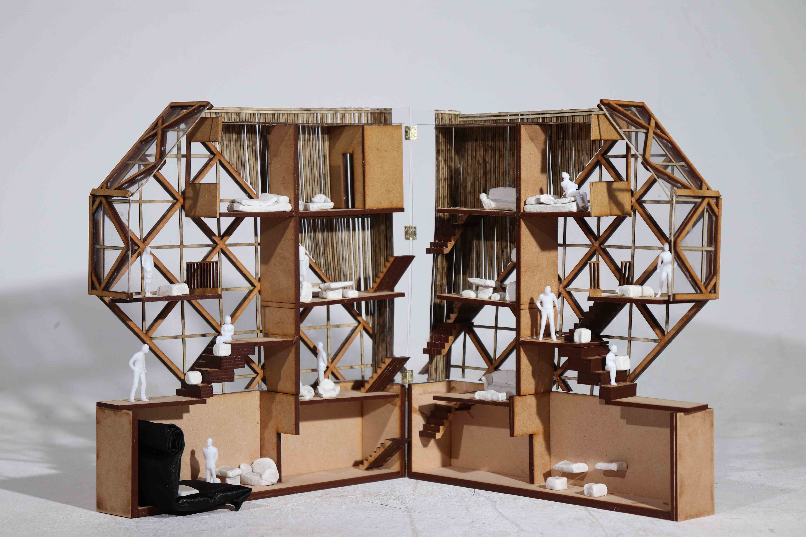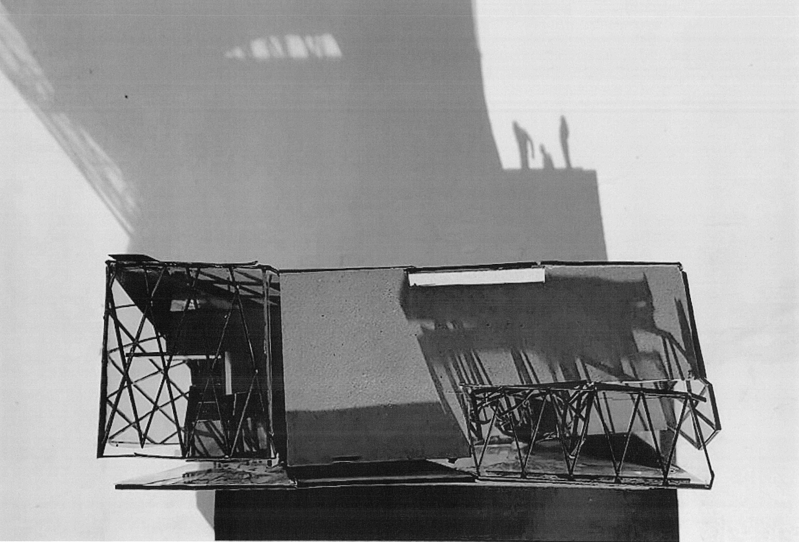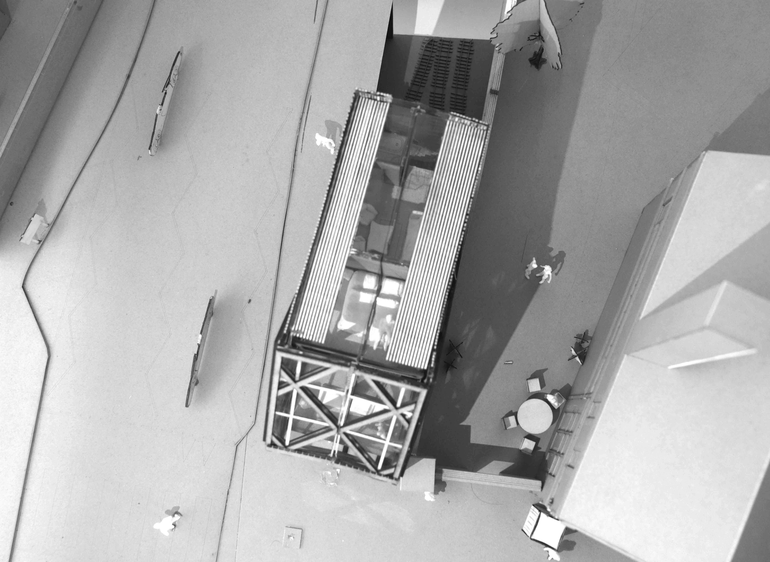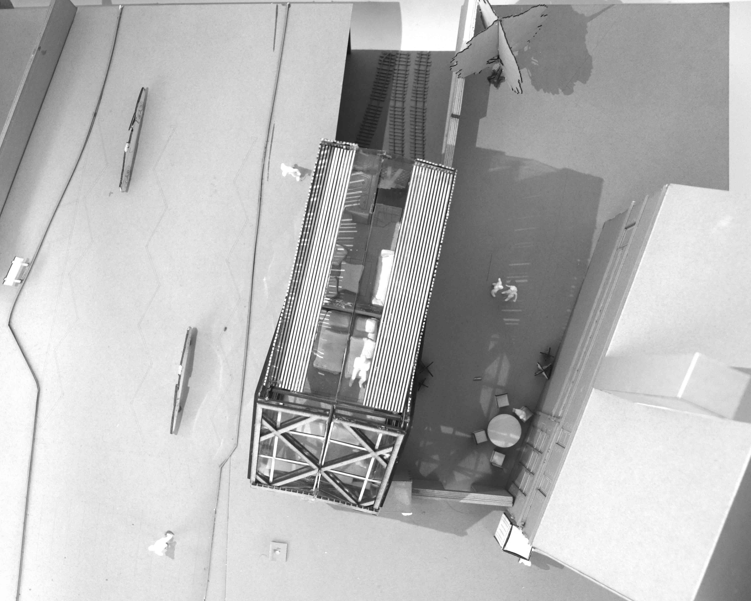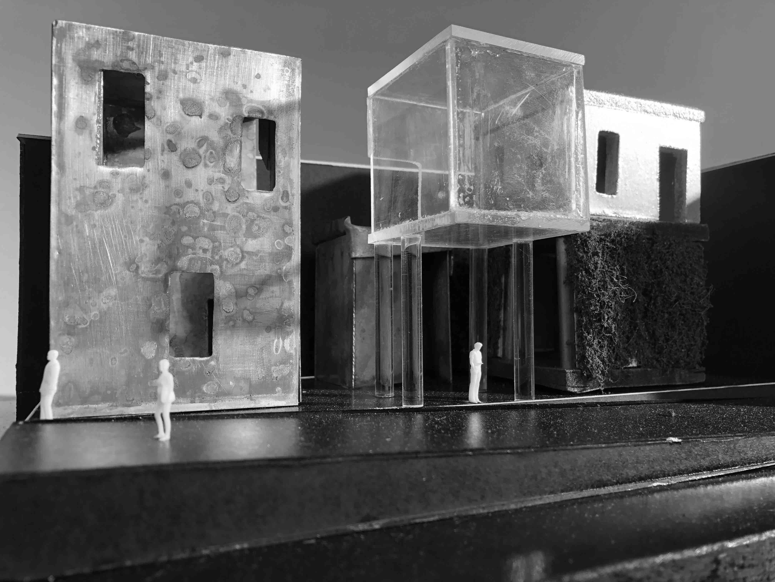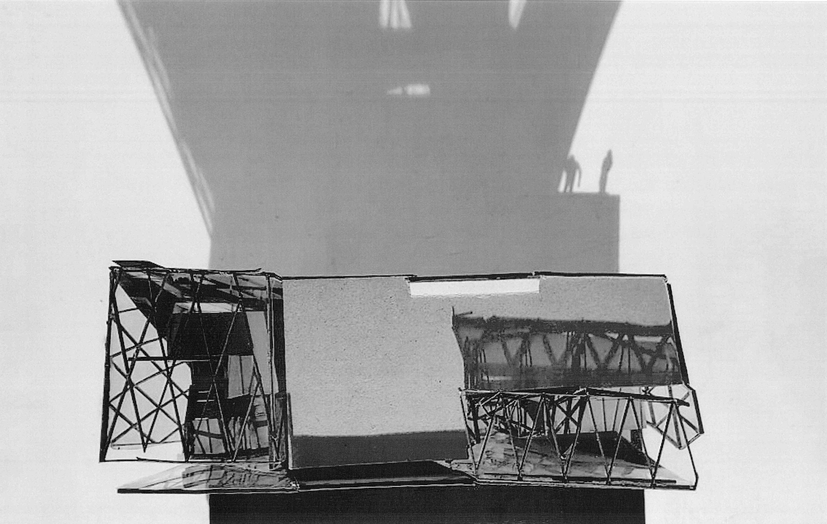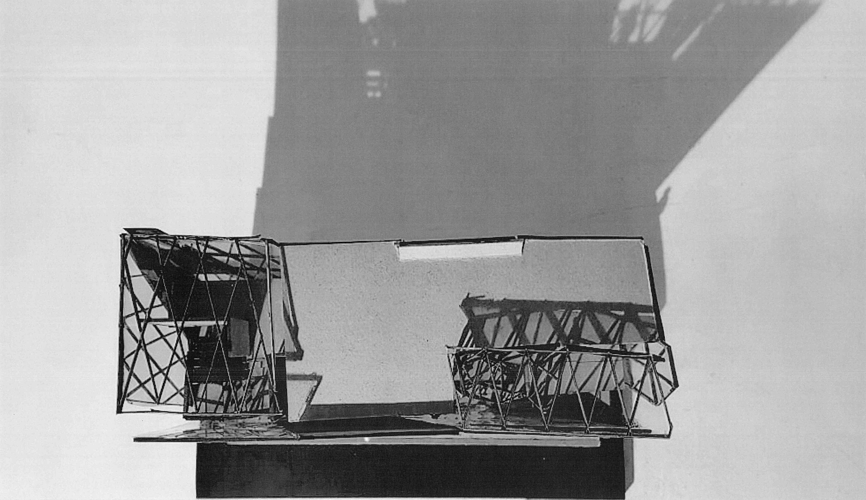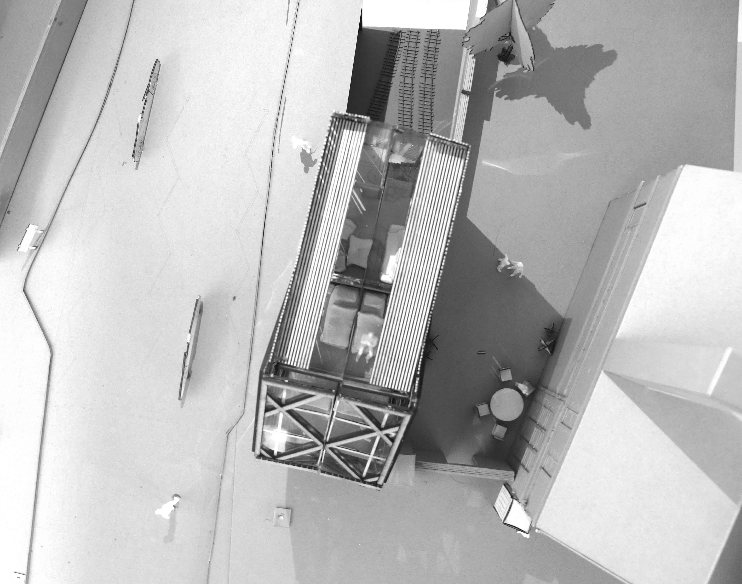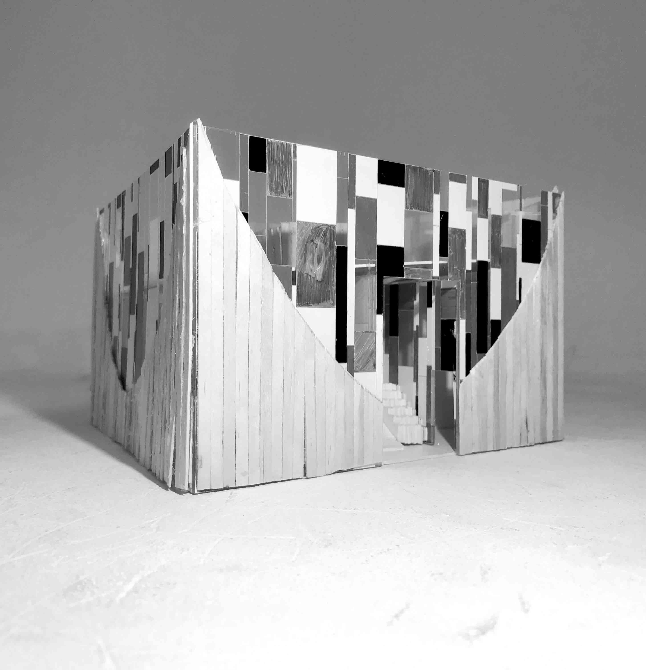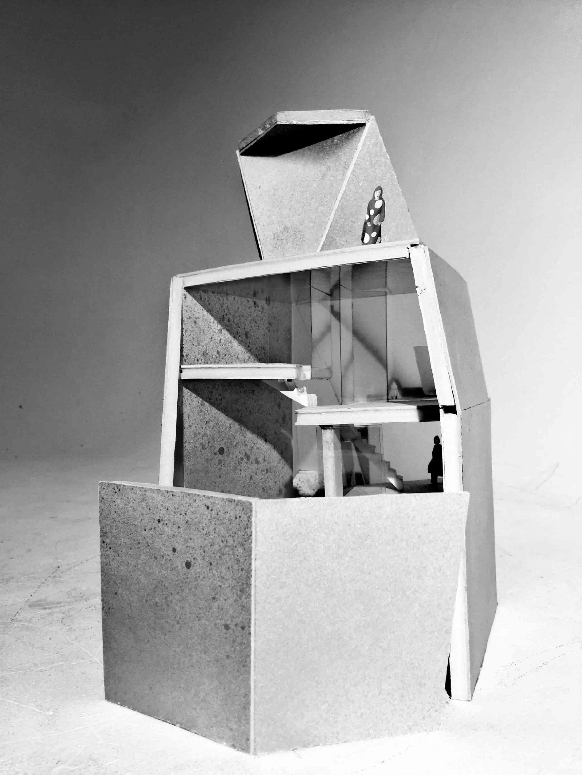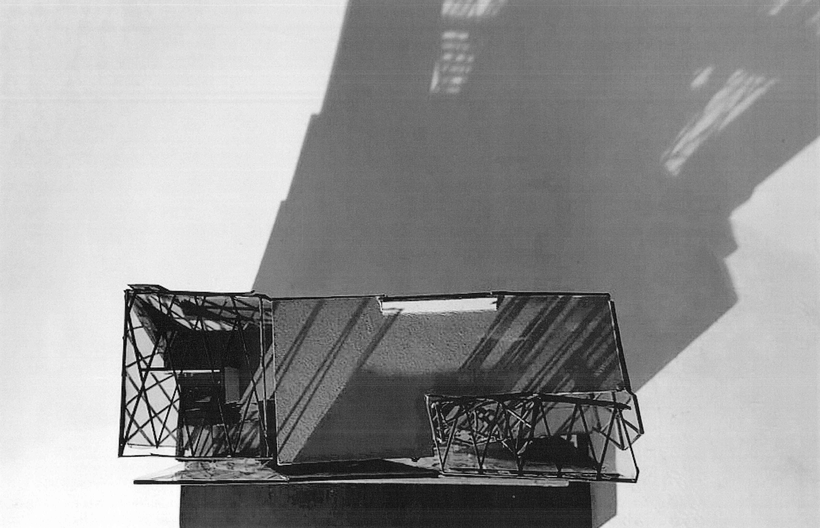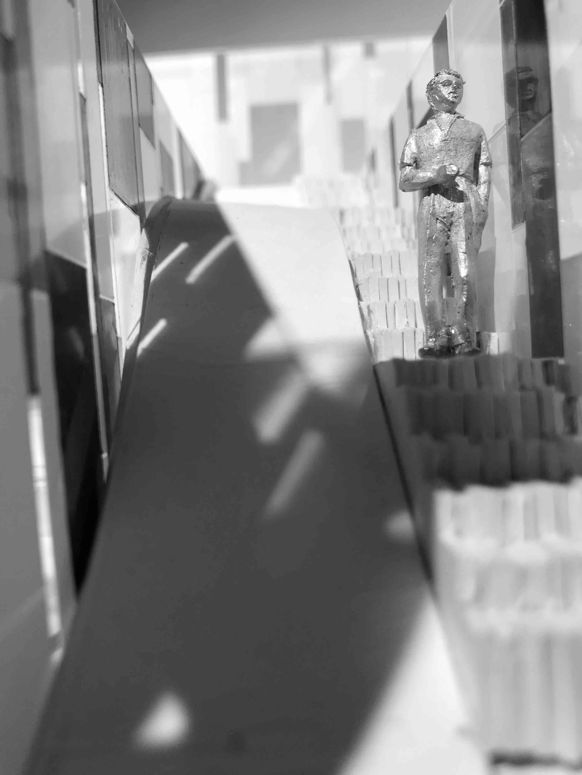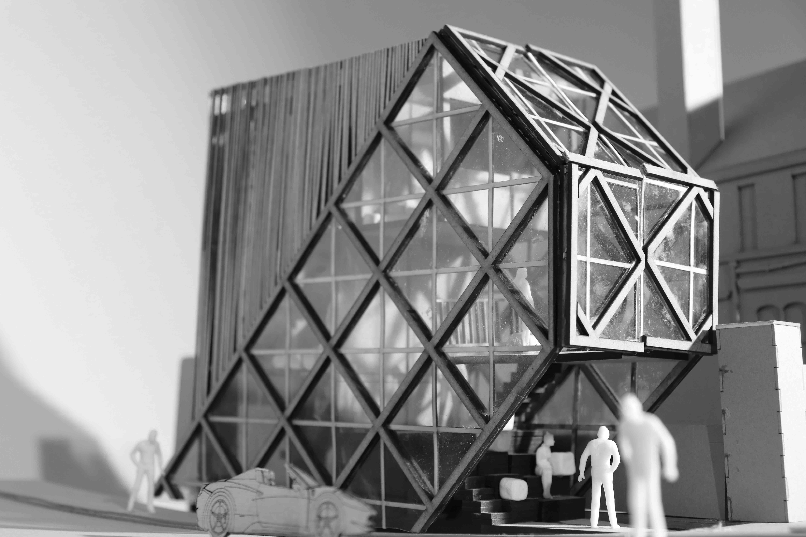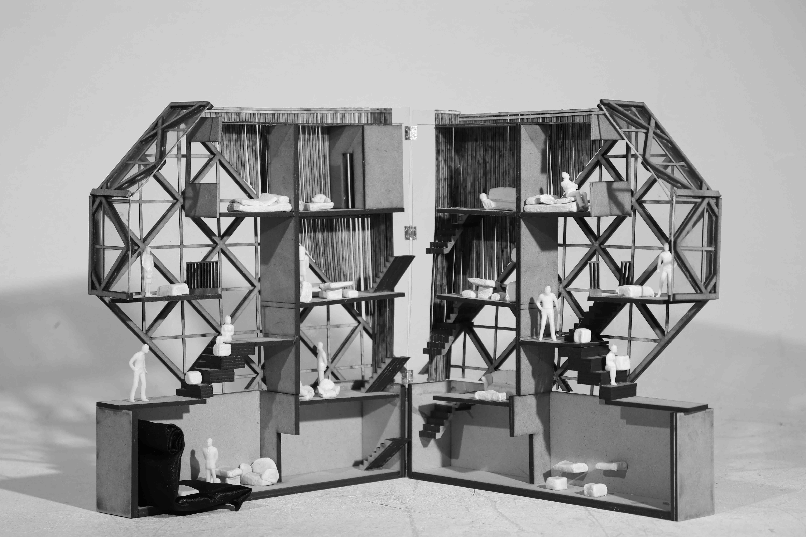BSc Architecture and Environmental Design Year 1 – 2018/2019 ARCHIVE
Tutors: Benson Lau & Mohataz Hossain
Benson Lau is an architectural and built environment practitioner (RIBA) and academic. He studied architecture at HKU, Bartlett School of Architecture, UCL, and University of Cambridge, and has engaged in practice, research and teaching internationally since 1996. He is a Reader and Course Leader of the new BSc(Hons) Architecture and Environmental Design which was established in 2017.
Dr Mohataz Hossain is an architect, educator and researcher in the eld of integrated environmental design and energy ef cient built environment with a special focus on users’ comfort, health and well-being. He completed his PhD in Architecture funded by the Commonwealth Scholarship, UK, at the University of Nottingham.
YEAR 1: Spatial Orchestration and Environmental Delight in Buildings
The second BSc AED Year 1 cohort (35 students) shared the design studio modules with BA Architecture students and joined the seven strong design studios led by a group of competent design tutors who are either architectural practitioners or academics with solid practice and research experience.
The teaching delivery made use of well-designed places and buildings in London as external classrooms. Study trips to the Sir John Soane Museum, the British Library, the British Museum and the Royal Festival Hall were conducted during the first semester. Students were encouraged to use sketches and digital mapping tools to capture the spatial atmosphere and record the environmental conditions of the places and buildings they have visited.
In addition to the design studio modules, all students were required to attend the Cultural and Context module which introduces students to the history and theory of architecture, and theTES1 Module – Environmental Design and Principles of Building Physics – sets the foundation for the Evidence Informed Design approach.
The TES1 Module was run as a complementary module to the two key design studio modules with an aim to integrate environmental design into the architectural design process. The environmental design principles were introduced to students through site visits, lectures, group seminars and workshops. Students learnt to use digital mapping tools to quantify the environmental comfort in buildings, and they were encouraged to undertake subjective depictions of the spatial quality of their design proposals by using hand drawn sketches and photographs, and explore the orchestration of light and space in their schemes with precision through the use of analogue solar design tools. Also, the exploration on structural design, and the development of basic seasonal and diurnal environmental design strategies for their design projects are other key challenges for students to tackle. The sample work shown in the next three pages demonstrates the design strength of the second BSc AED Year 1 cohort.











