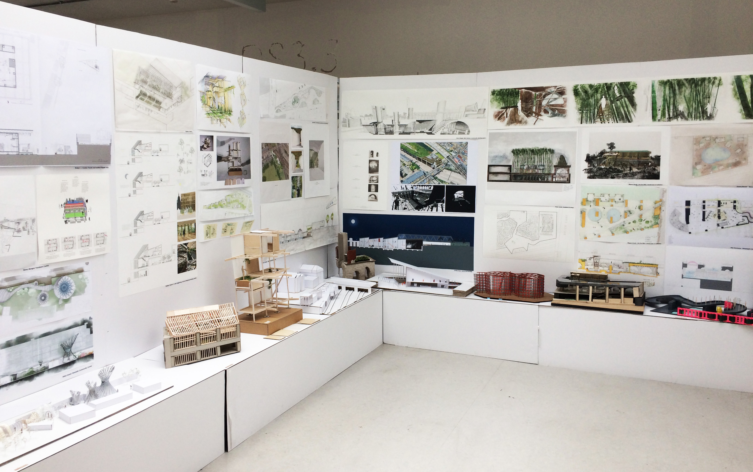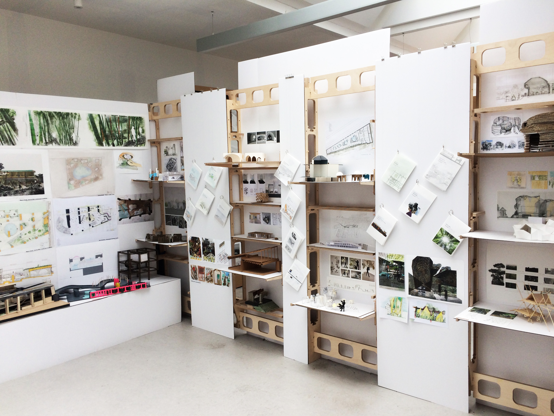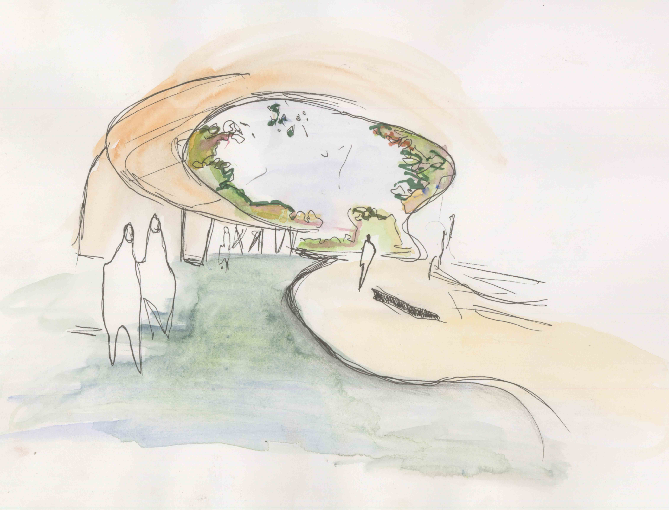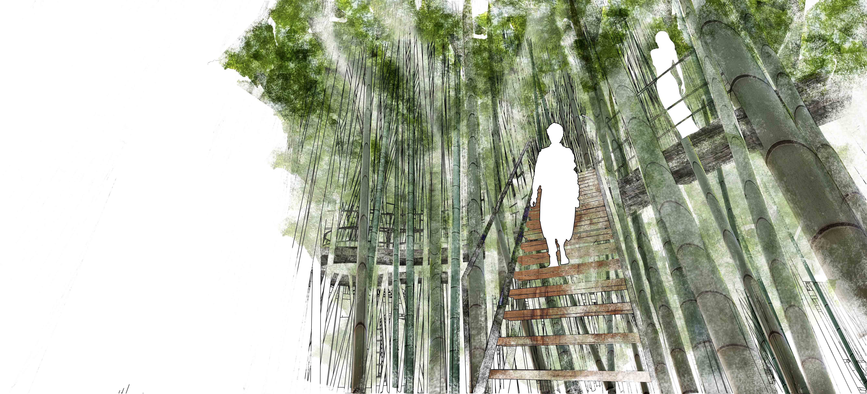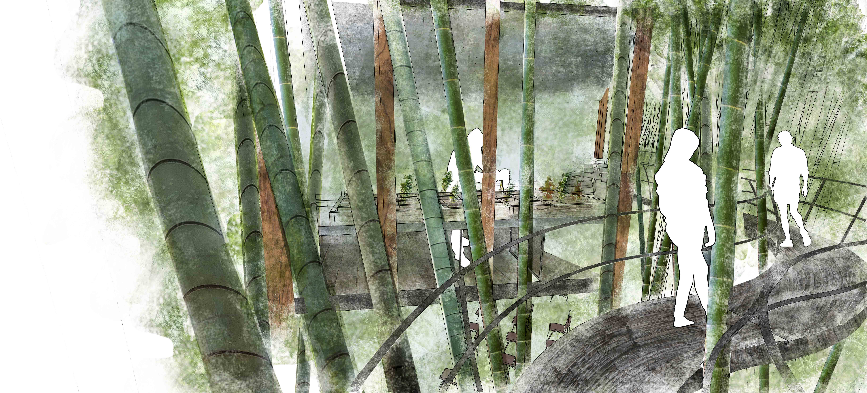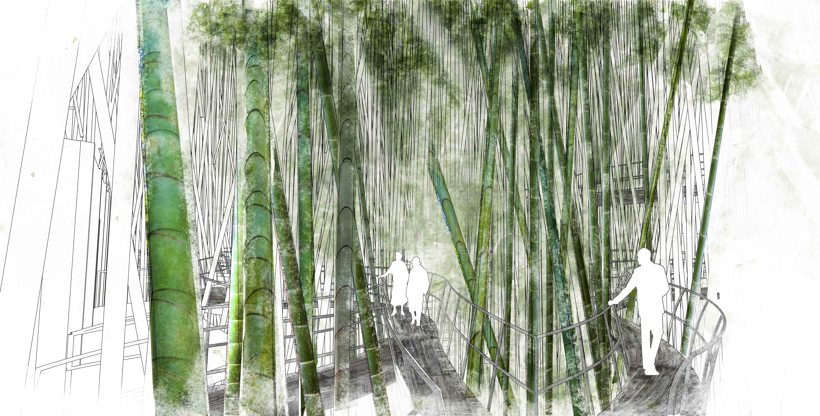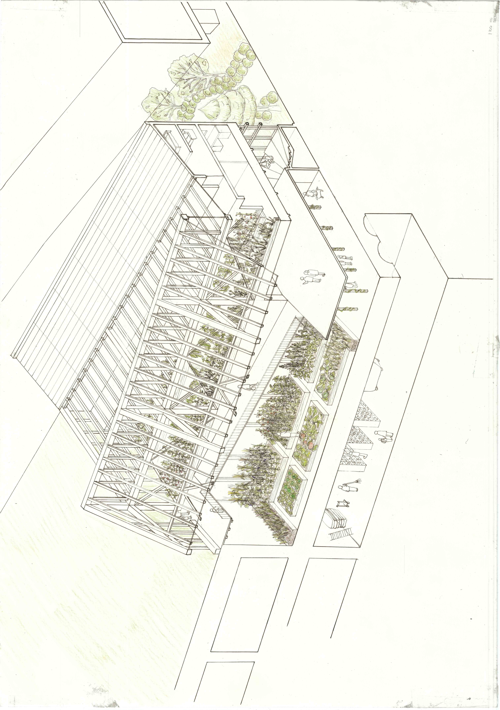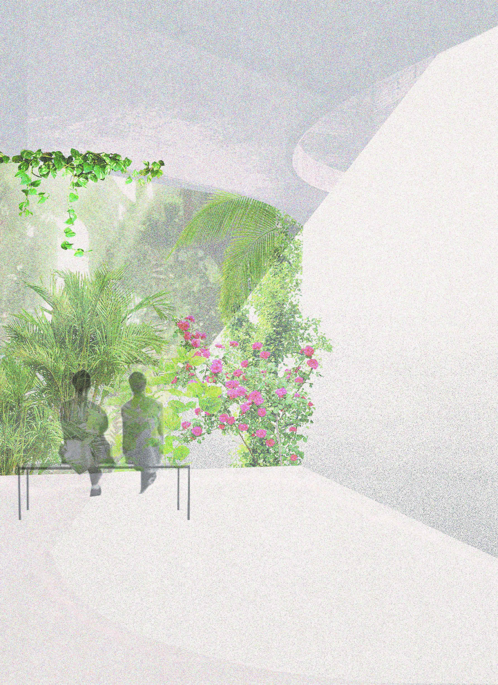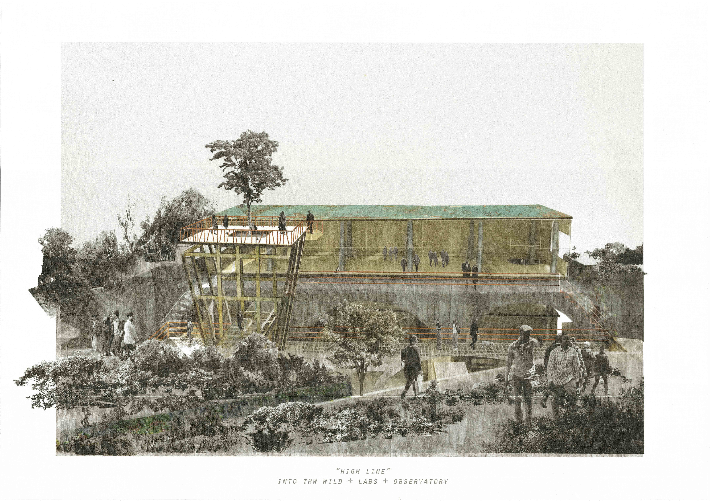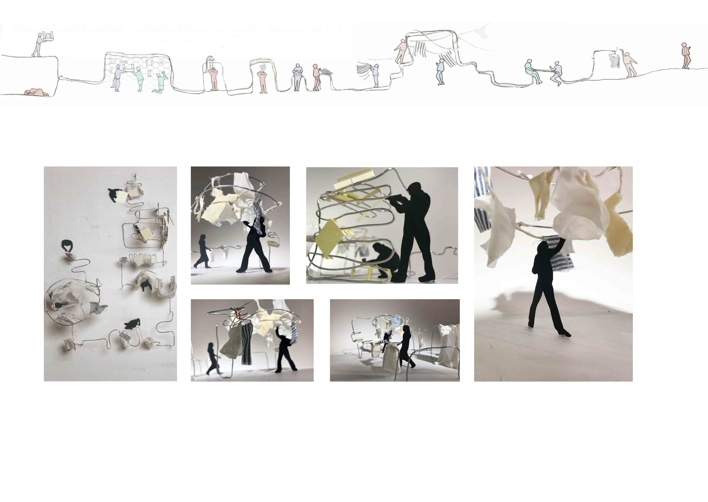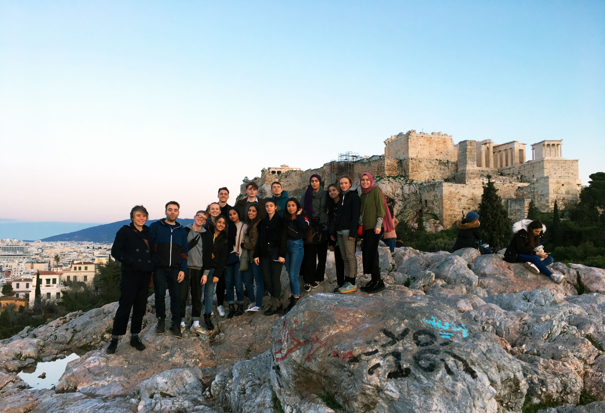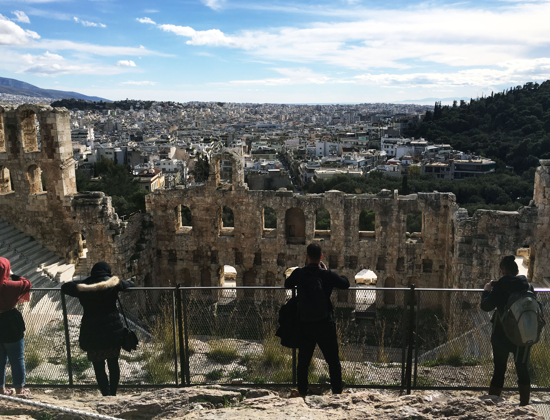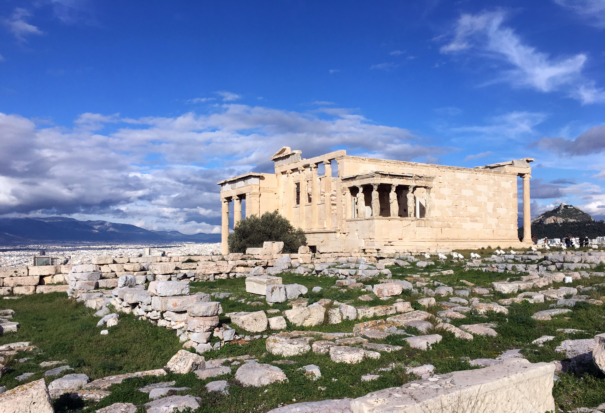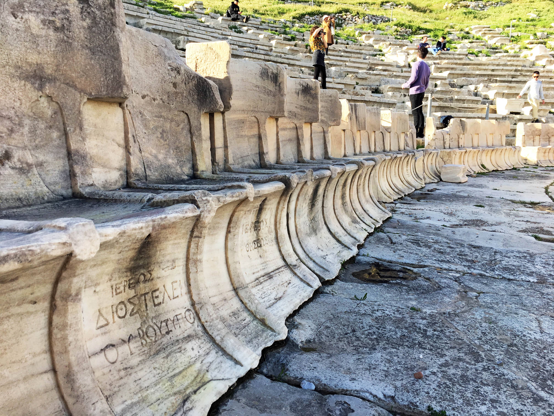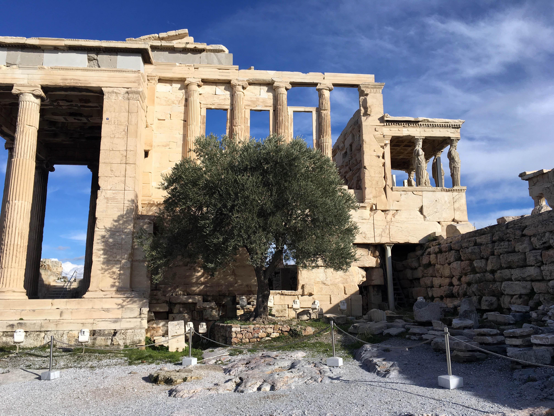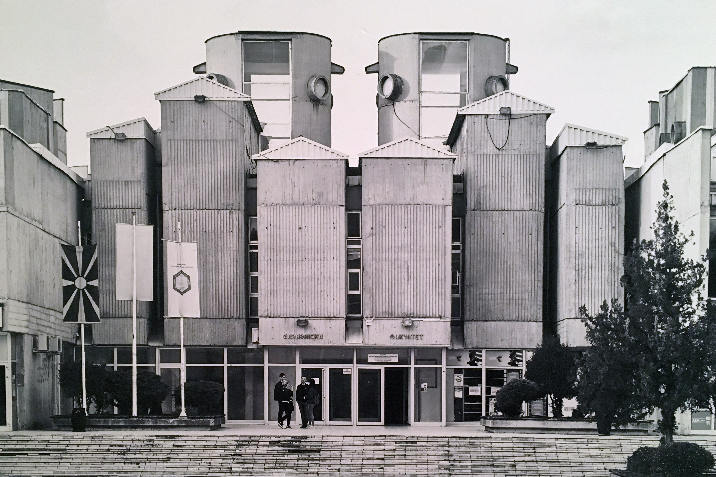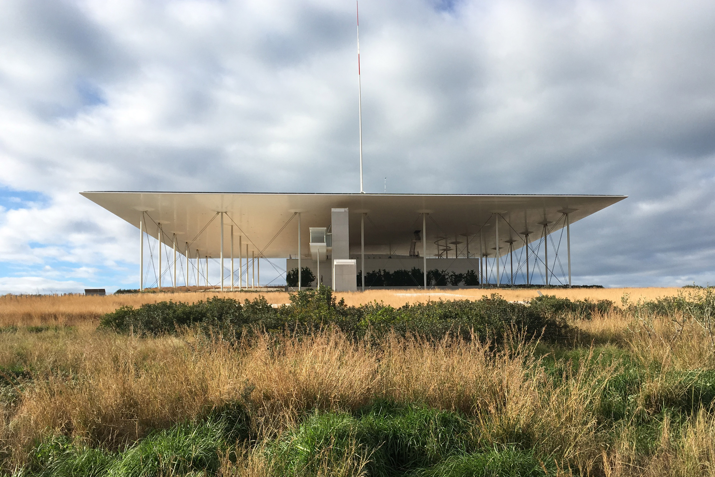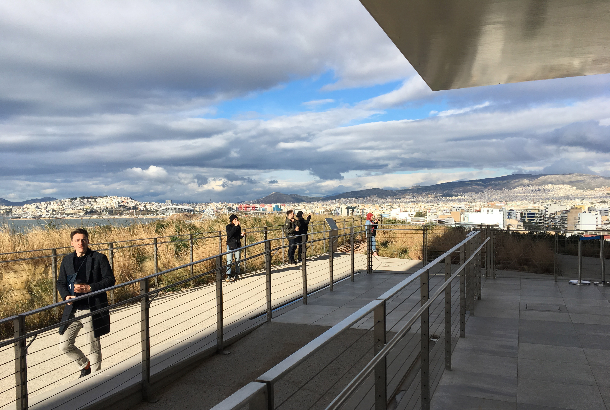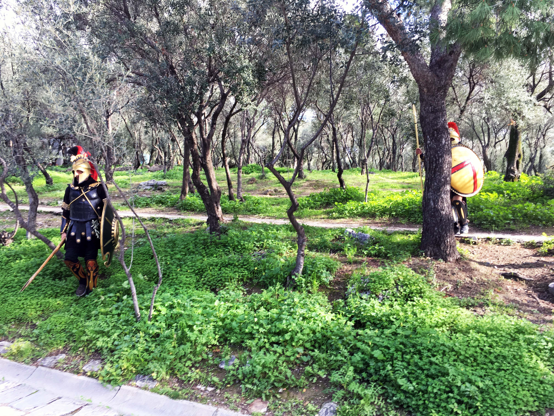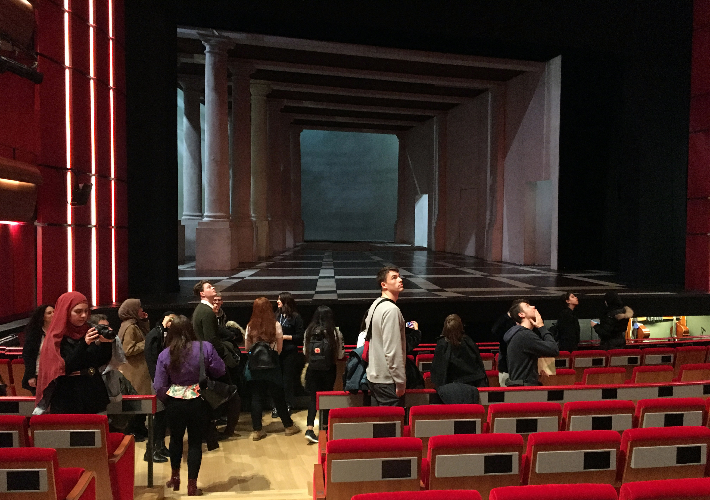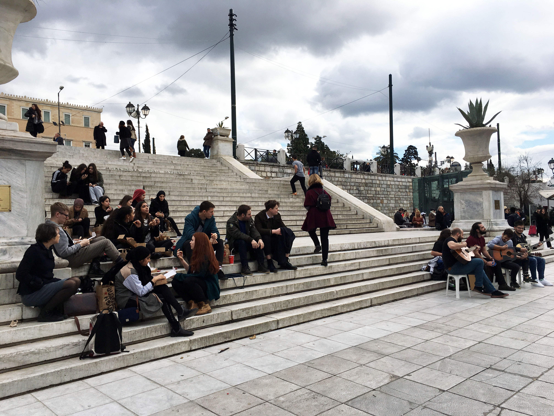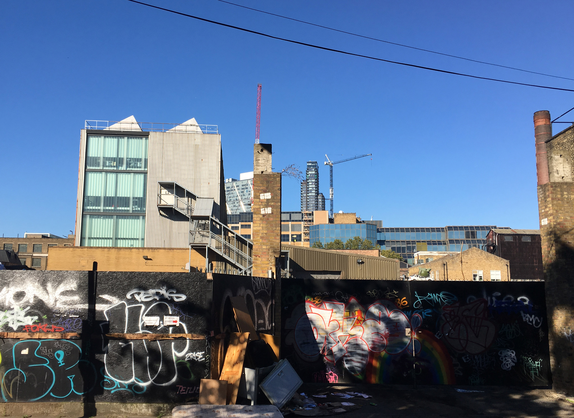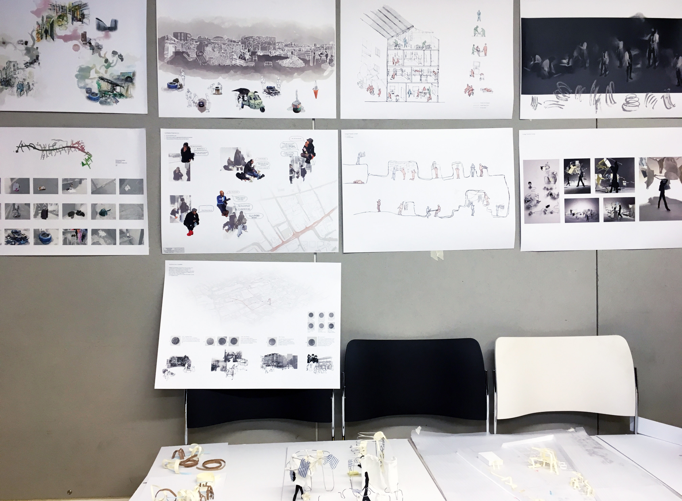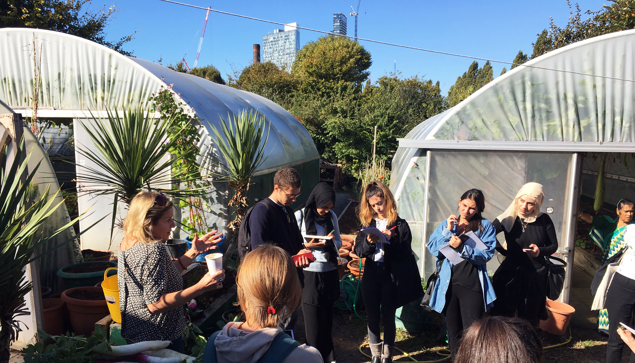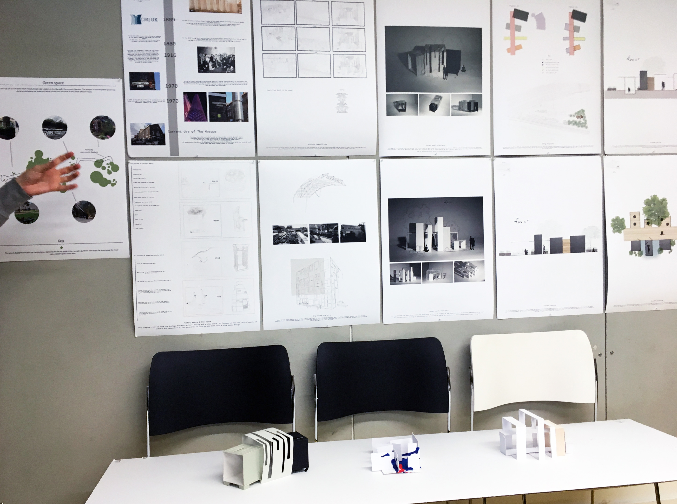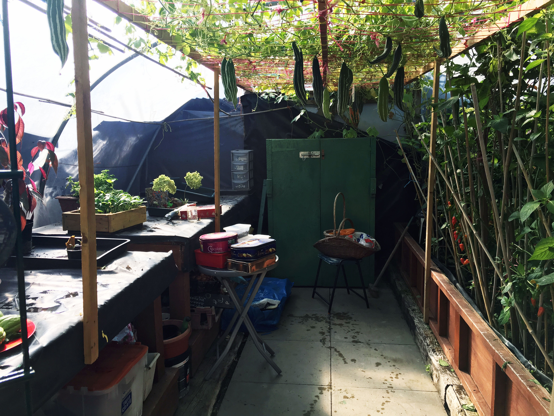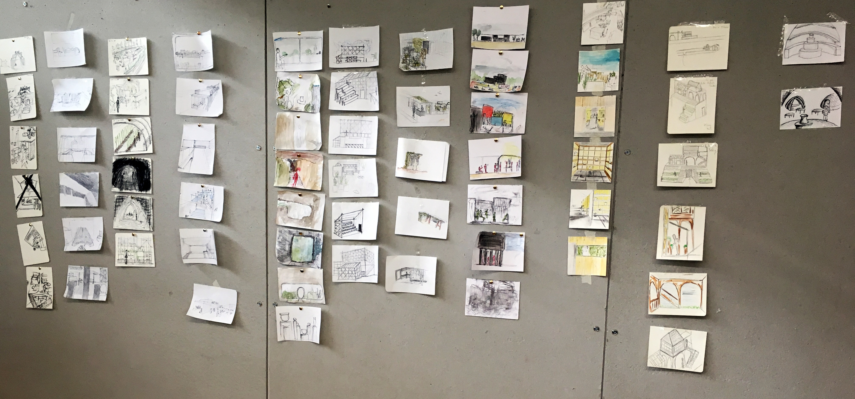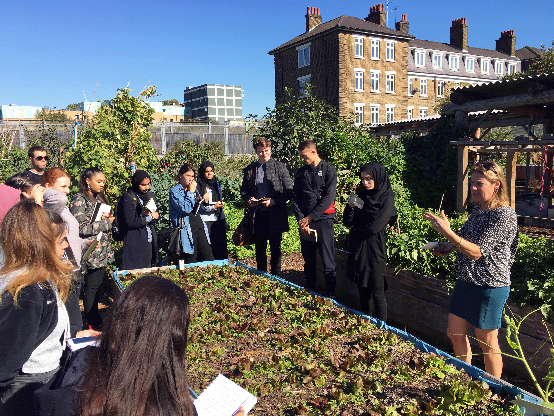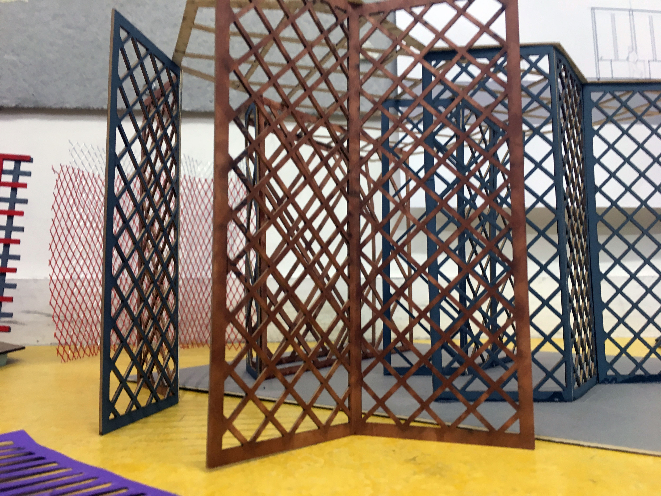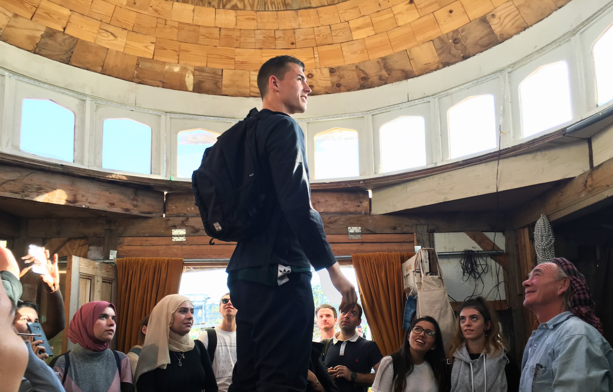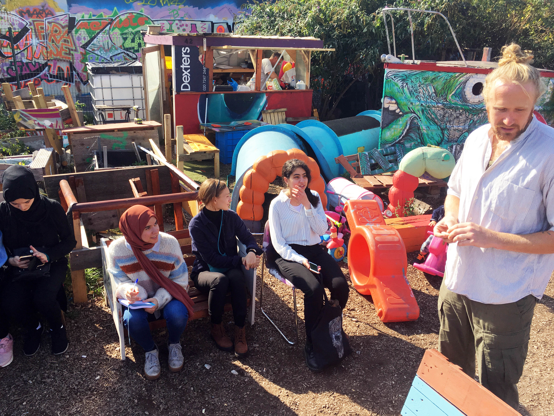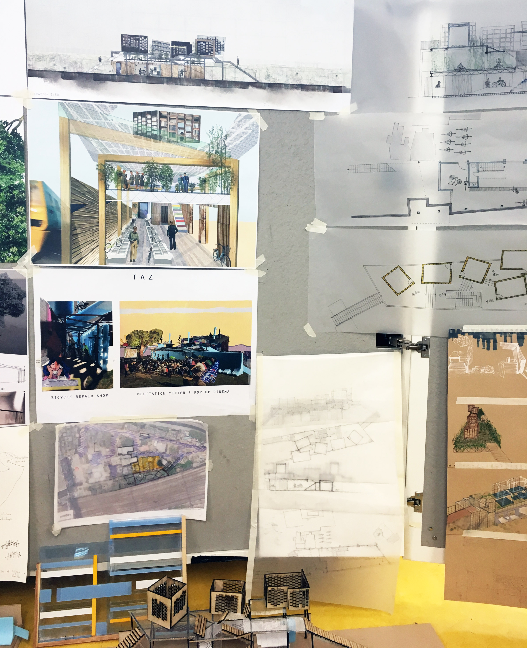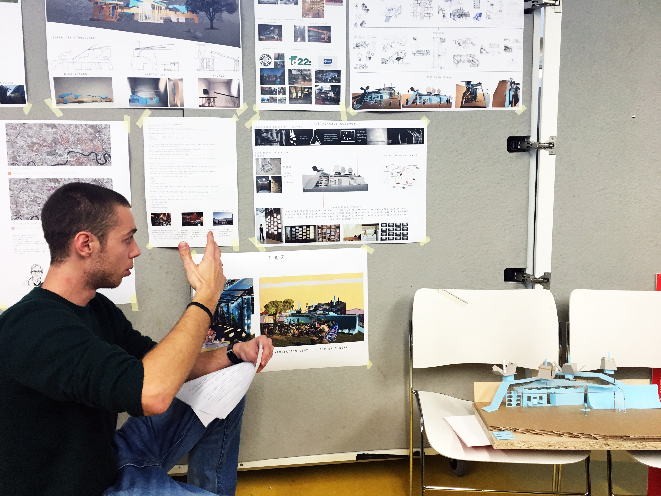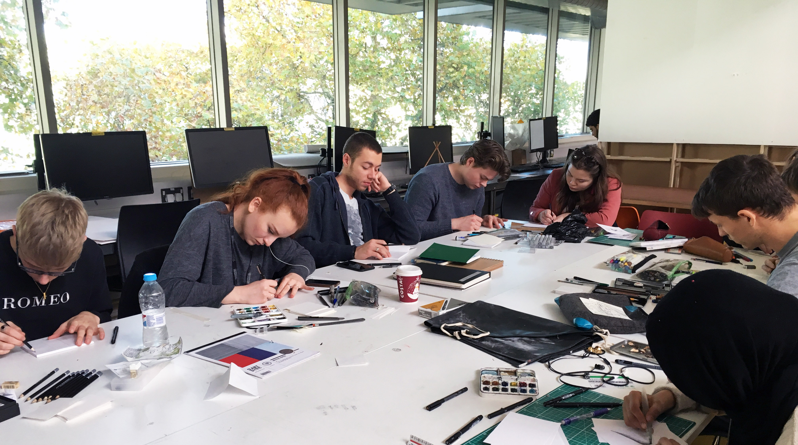Design Studio (Two) Two ARCHIVE
YEAR TWO – DS2.2
Tutors: Natalie Newey & Elisa Engel
Natalie Newey is a Senior Lecturer and SFHEA. She has extensive experience working in practice and is particularly interested in community engagement in the design process.
Elisa Engel is a co-founder of Citizen Architects and a trustee at Architecture for Humanity London. Elisa has lived in Botswana, designing and project managing an award-winning building for a youth centre on behalf of Architecture for Humanity.
Urban Ecologies
Urban Ecologies is a term coined by Atelier Bow-wow in their book, Made in Tokyo. They describe these ecologies as a complex intertwining of people, the flow of things, elements of the environment and time. The term defines a collection of hybrid building types which can be found all over Tokyo but it is also possible to discover Urban Ecologies that exist in London. The Nomadic Garden is an obvious example and the four Social Enterprise spaces you have explored in your Community Mapping have these qualities. These communities are a sort of ecosystem, composed of dynamically interacting parts, including multiple user groups and non-living components which co-exist and develop organically. We are interested in the diverse methods of creating and developing these types of environments within the city and particularly on our site, where they can play an important role in ‘regeneration’—whereby disused territory and second-hand materials are given a new and unforeseen life. In the students’ proposal, a new urban ecology will be developed where the co-existence of perhaps unrelated functions are present in close proximity, perhaps in the same structure. This project should generate unexpected adjacency of functions, producing a hybrid building(s) which is a habitat for social projects and a source of urban delight.
The Urban Ecologies designed by students will be expected to perform several roles, acting as a Social Enterprise, providing services whilst teaching skills in a public-facing programme. The students should choose one option from each of the two categories below:
Services
- washing/ clothing bank
- fresh produce/food bank
- kitchen facilities / community dining • slow space/sanctuary
- community theatre
Skills (training)
- bicycle repair centre
- bakery
- furniture repair
- building skills
- pottery/weaving
- year-round gardening/bee keeping
This diverse set of brief components will overlap and interlink. They are not independent of one another. Rather, elements need to coexist within the proposed Urban Ecology, creating a coherent environment of dependencies and opportunities for interaction and shared use. We can imagine that spaces will need to be flexible, able to expand and contract according to need, even be more than one thing at a time, as well as changing throughout the day/week/year.
Some facilities will be shared among some or all of the components:
- circulation / access
- toilets
- refuse/recycling
- storage
- power/water
These facilities act as the third element of the programme, the fulcrum that facilitate all other activities.
The Nomadic Garden has a policy of re-use. Materials are bought only when they cannot be found or donated. Resources are in short supply and there is no direct source of water or electricity. This should be considered when making a proposal, as well as that the garden is NOMADIC so any building needs to be demountable/transportable/temporary. This is a meanwhile project so should sit lightly on the ground.
To begin developing a proposal students need to choose the facilities they are interested in combining and develop a narrative of how these facilities co-exist and support each other. The students are to present their proposal through a diagram which explains their Urban Ecologies and the relationships between the various program elements and users. They are to think carefully about the overlap between facilities, functions and dependencies when developing this diagram, as this will set out the spatial organisation of the proposal. The students are expected to explore a range of options and present these for discussion.
At the same time as they are designing & drawing their programme diagram, the students are supposed to imagine one room in their facility. That can be done either as an A2 collage (by hand only) or a model (1:20) or something in-between (three-dimensional collage perhaps?). The idea is to explore the quality of light, a particular occupation of the space, a view, materiality, arrival and thresholds, rituals around activities, or even routes through the building. This might not be a single drawing/model, but a series of initial studies. Materiality is important to this project so the students are expected to think about what the room might be made of and how this will affect the quality of the space.










