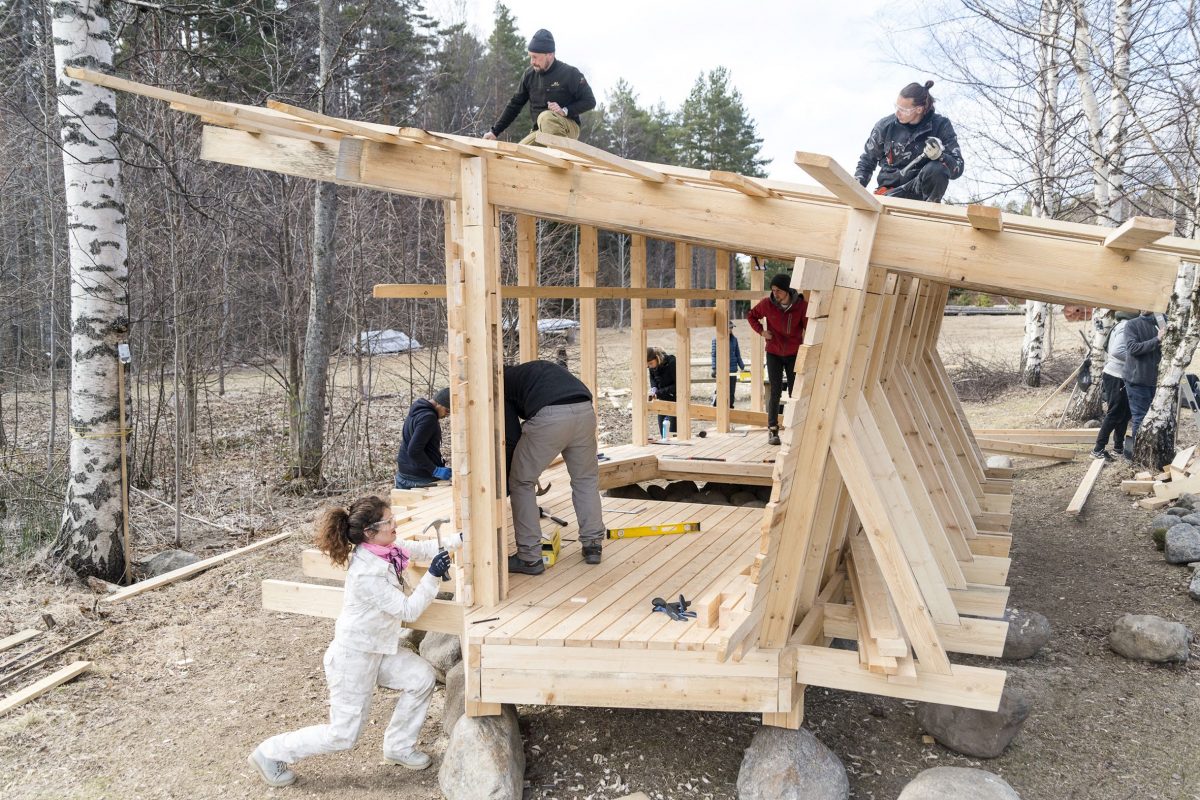Scholars’ Prize in Architecture
The Scholars’ Prize in Architecture is an exciting and valuable opportunity for an early-career architect or post-Part II student of architecture to spend three months in Rome (living at the BSR), and be a member of a vibrant residential community of architects, artists and researchers. It enables somebody to pursue their own, self-directed programme of research. This research — related to the city of Rome or, if appropriate, elsewhere in Italy — may take the form of an architectural project, a theoretical study or an historical investigation, or indeed a combination of all three. It offers accommodation in a study-bedroom and board, for three months, a monthly stipend, a group exhibition, and participation in a range of interdisciplinary activities.
The Scholar’s Prize in Architecture has been made possible by donations from a number of former BSR award-holders and others, who will be actively involved in the shortlisting. Members of the Architecture Advisory Committee will also review the applications. Final selection at interview will be by members of the Faculty of the Fine Arts of the BSR .
I have no doubt that the Scholars’ Prize was of fundamental importance to my future practice. The experience changed how I think about my own work and helped define the questions I wanted to pursue in the future.
Morgan Gostwyck-Lewis (winner of the Scholars’ Prize in Architecture, 2016–17)
For: recently qualified architects (post Part II) who have shown exceptional promise in either their student work or their early professional career, or both
Open to: those of British or Commonwealth nationality, and those who have been working professionally or studying at postgraduate level for at least the last three years in the UK or Commonwealth (i.e. since May 2018)
Duration: three months (January–March 2022) (these dates may be subject to change as we assess the ever-changing situation regarding COVID-19)
Research grant: £700 per month
Further details are available by clicking here, and the application form here. To apply, please send your completed application form, an equal opportunities monitoring form and a curriculum vitae to londonoffice@bsrome.it.
Closing date for applications: Friday 28 May 2021
Giles Worsley Fellowship
The Giles Worsley Fellowship is awarded for the study of architectural history. It is open to architectural historians and architects whose research in the field or architectural or urban history would benefit from the opportunity to spend three months at the BSR experiencing the reality of buildings and spaces in and around Rome which are related directly or indirectly to their subject of study. While the research carried out at the BSR may be part of a wider project, the intention is that it should be brought together and presented at the end of the Fellowship as a discrete piece of work.
Selection for this Fellowship is by a panel formed of representatives of the RIBA, the British School at Rome and the Worsley family. Applications will also be reviewed by members of the BSR’s Architecture Advisory Committee.
Giles Worsley, the distinguished architectural historian and critic, died of cancer in 2006 at the age of 44. He was an enthusiastic visitor to Italy and a great believer in the importance of Italian architecture of all periods in understanding the development of Western architecture. He was concerned that universities do not give adequate emphasis to the teaching of architectural history and that architectural historians should be encouraged to experience the reality of influential Italian buildings.
The award was an unforgettable experience that gave me the opportunity to challenge my creative output. My time in Rome, exploring both scholarly and artistic processes, was really the stepping stone for me to test what this meant to me more specifically. Being surrounded by incredibly talented scholars and artists at the BSR, and having the opportunity to learn from them, I felt privileged to be somewhere in-between.
Mariam Gulamhussein (Giles Worsley Fellow 2019–20)
For: architectural historians and architects
Open to: those of British nationality, and those who have been living and studying for at least the last three years in the UK (i.e. since May 2018)
Duration: three months (January–March 2022) (these dates may be subject to change as we assess the ever-changing situation regarding COVID-19)
Research grant: £700 per month
Further details are available by clicking here, and the application form here. Applicants should send a completed application form, a curriculum vitae, an equal opportunities monitoring form, a statement of 500–700 words indicating the subject of their proposal and their suitability for the Fellowship, and the names and addresses (including e-mail) of two referees to londonoffice@bsrome.it. They should ask the two referees to send a reference in support of their application directly to the BSR.
Closing date for applications: Friday 28 May 2021




















