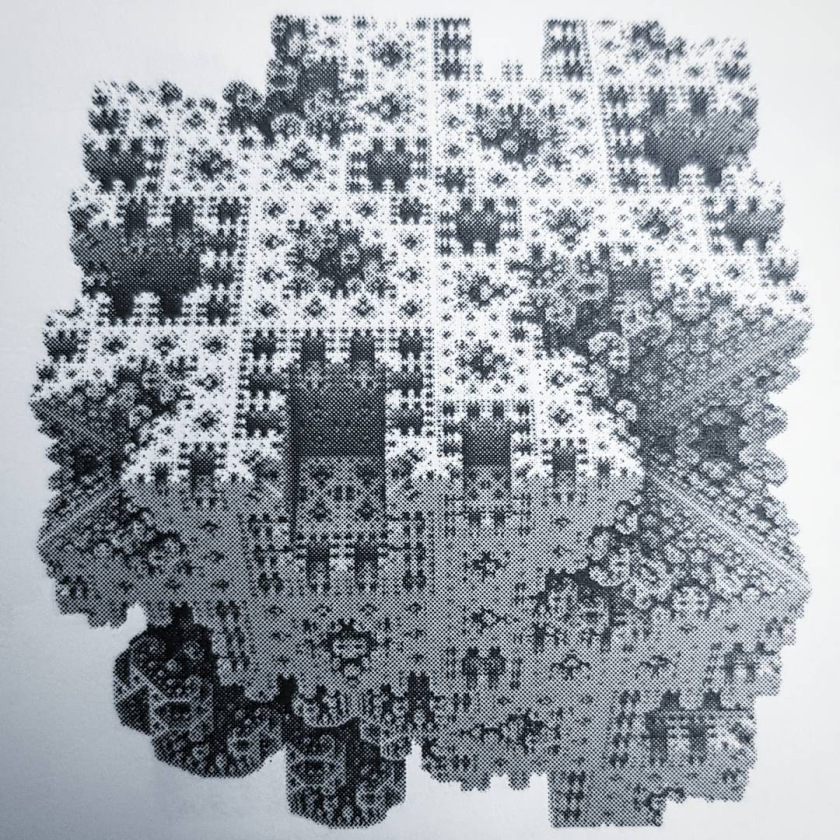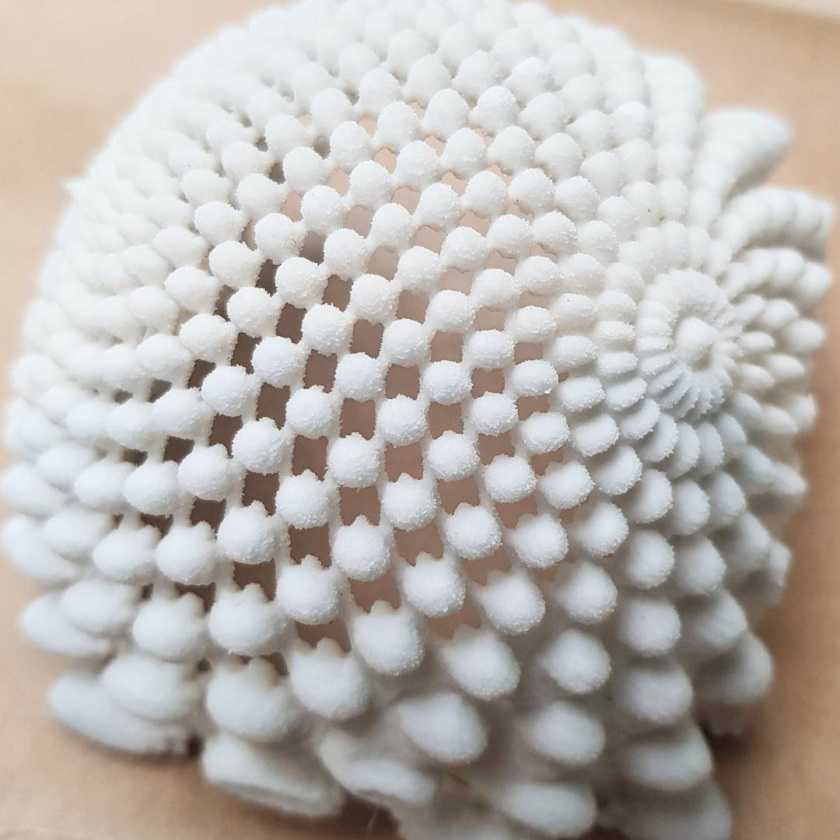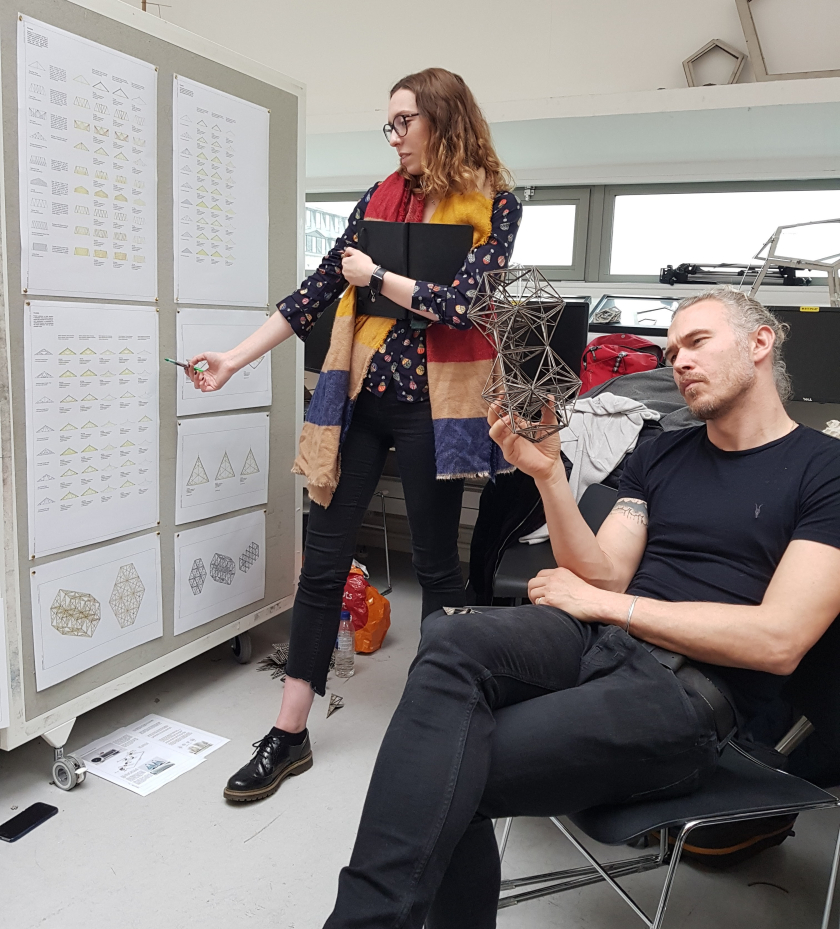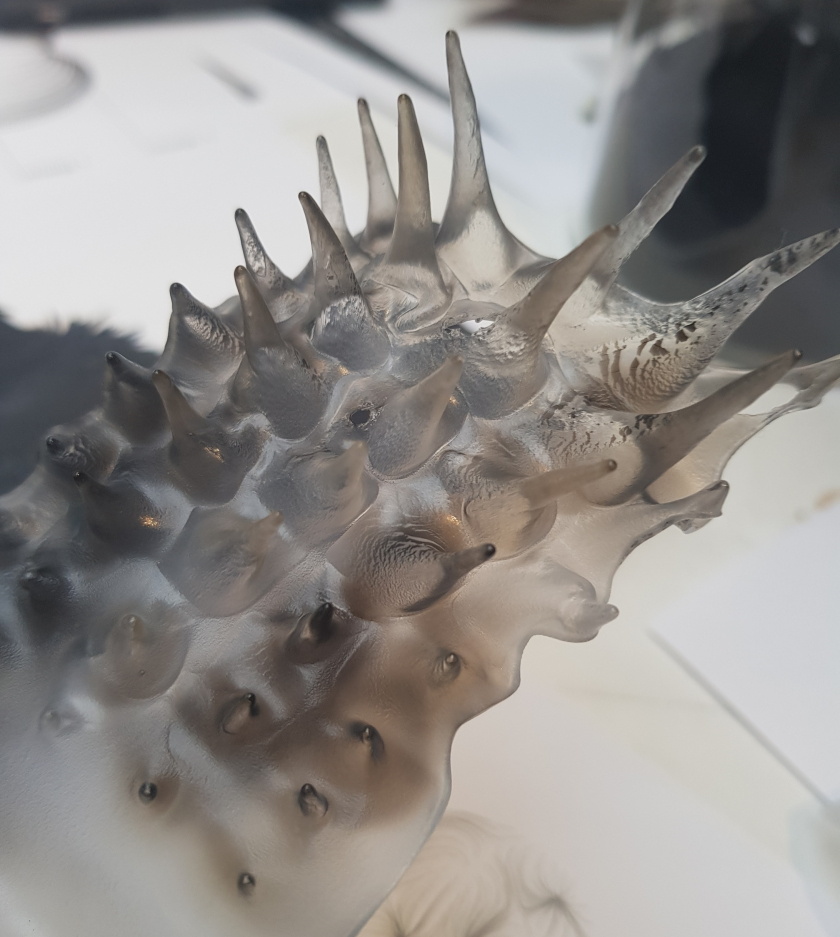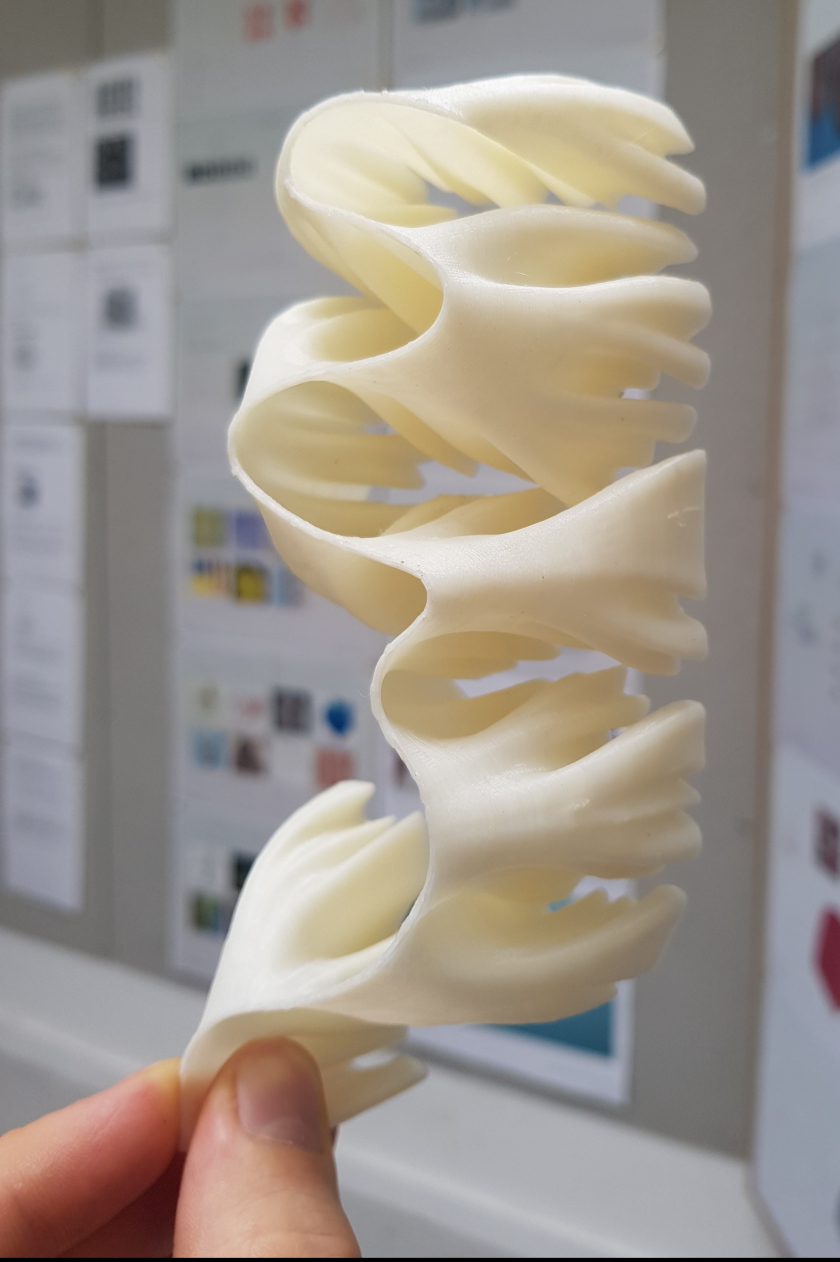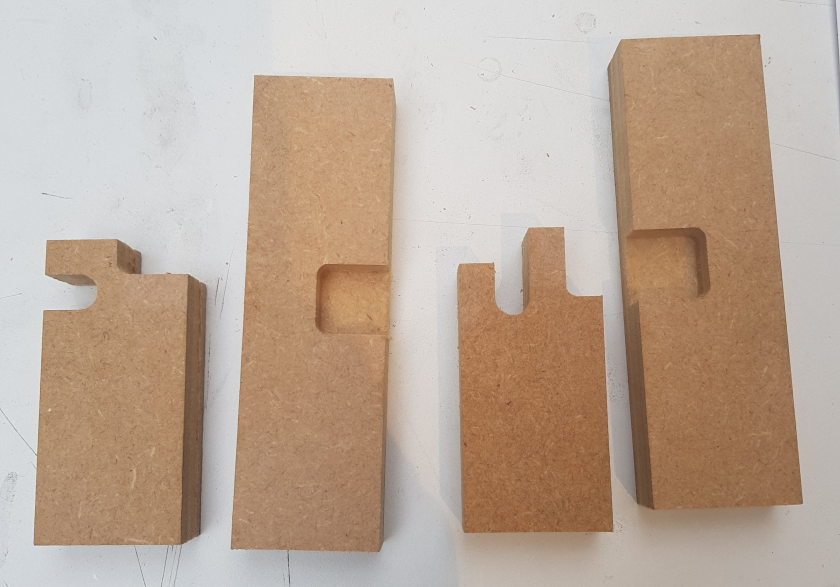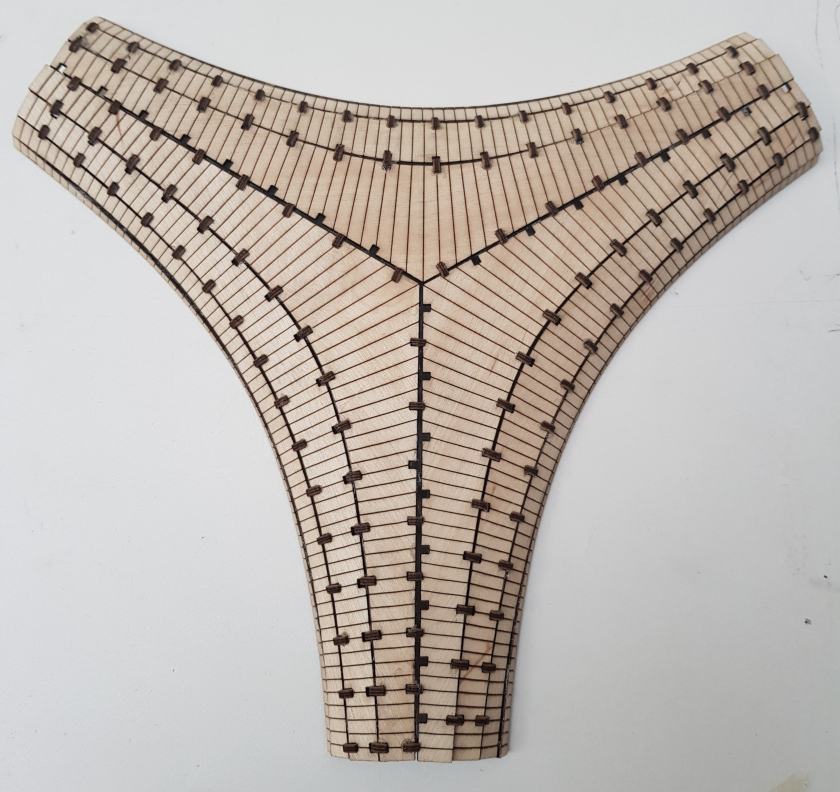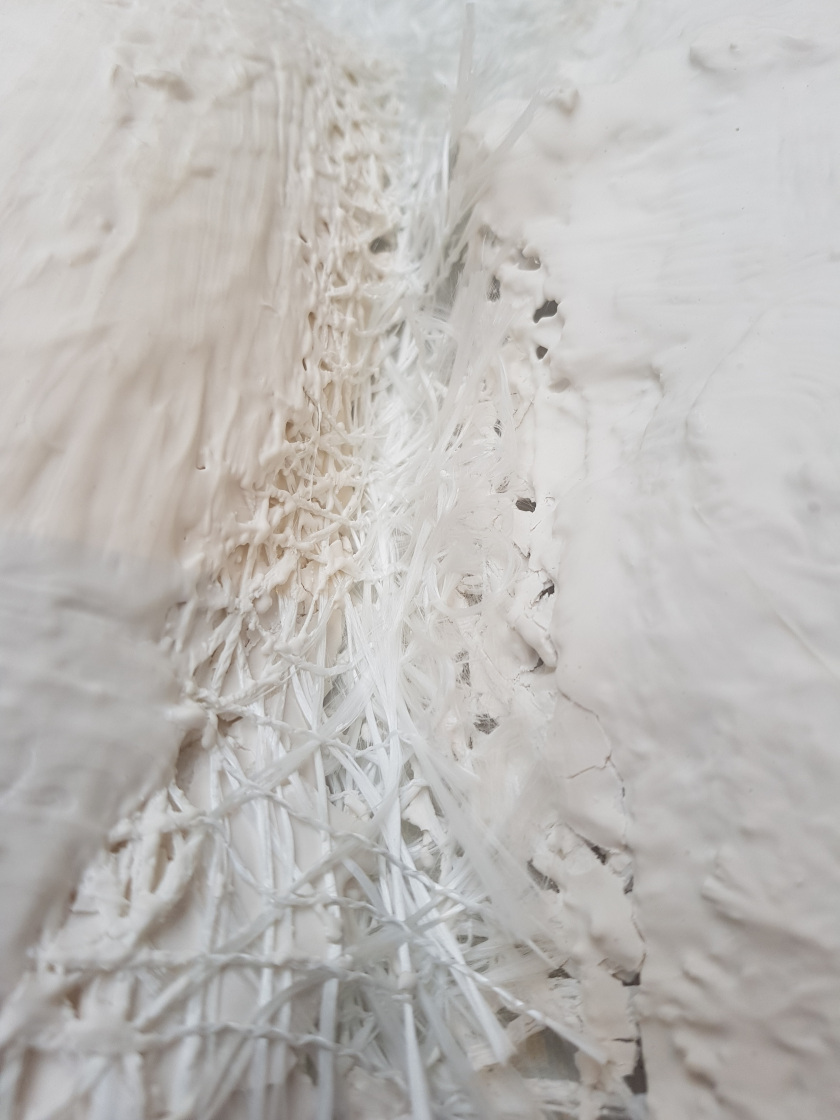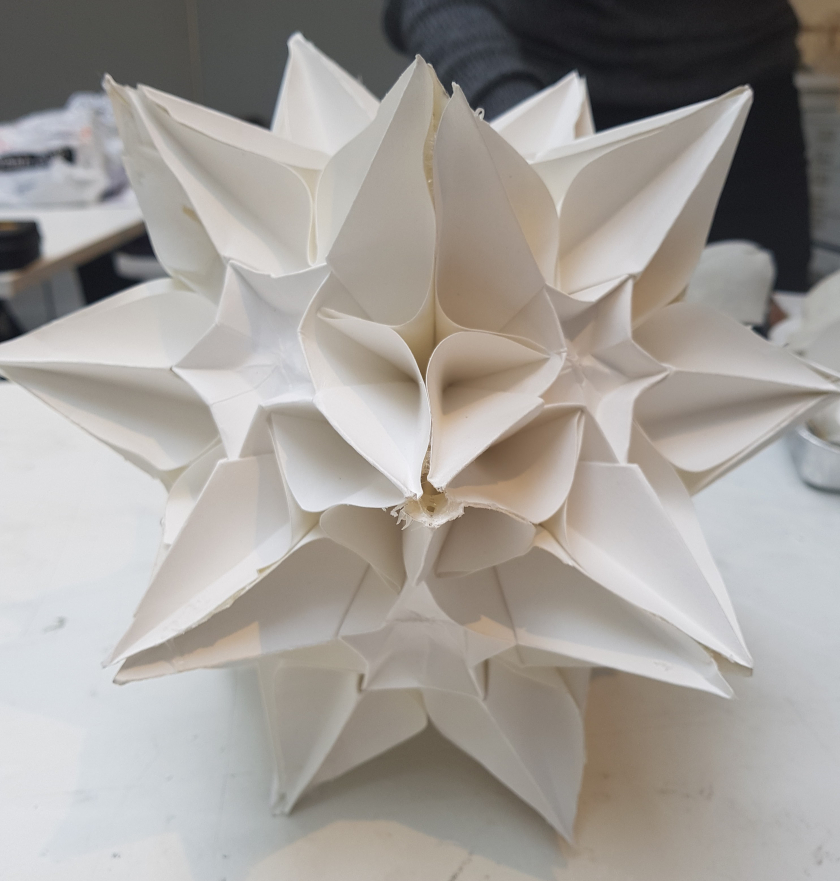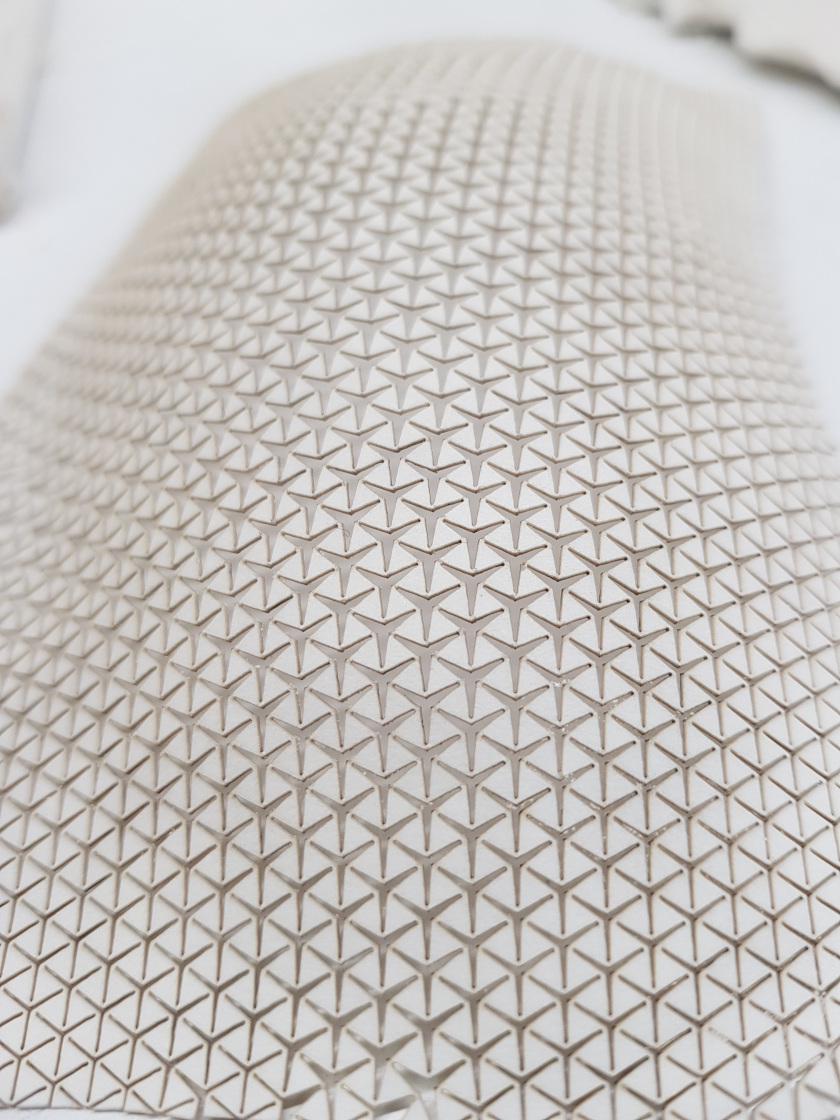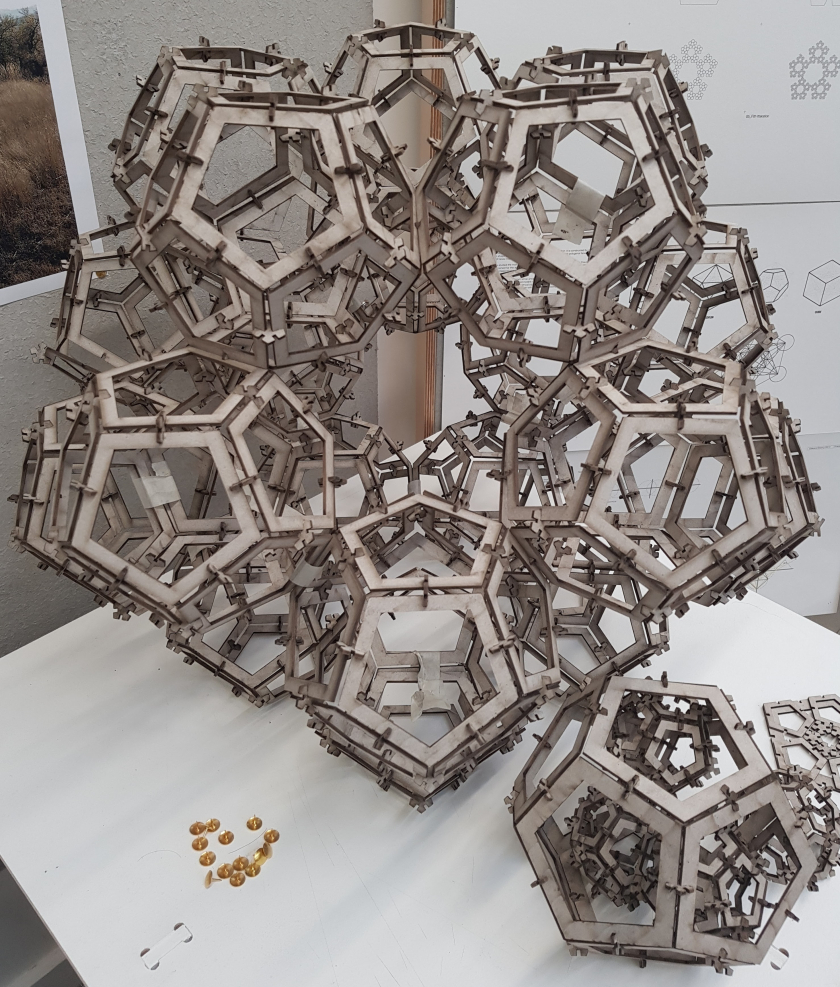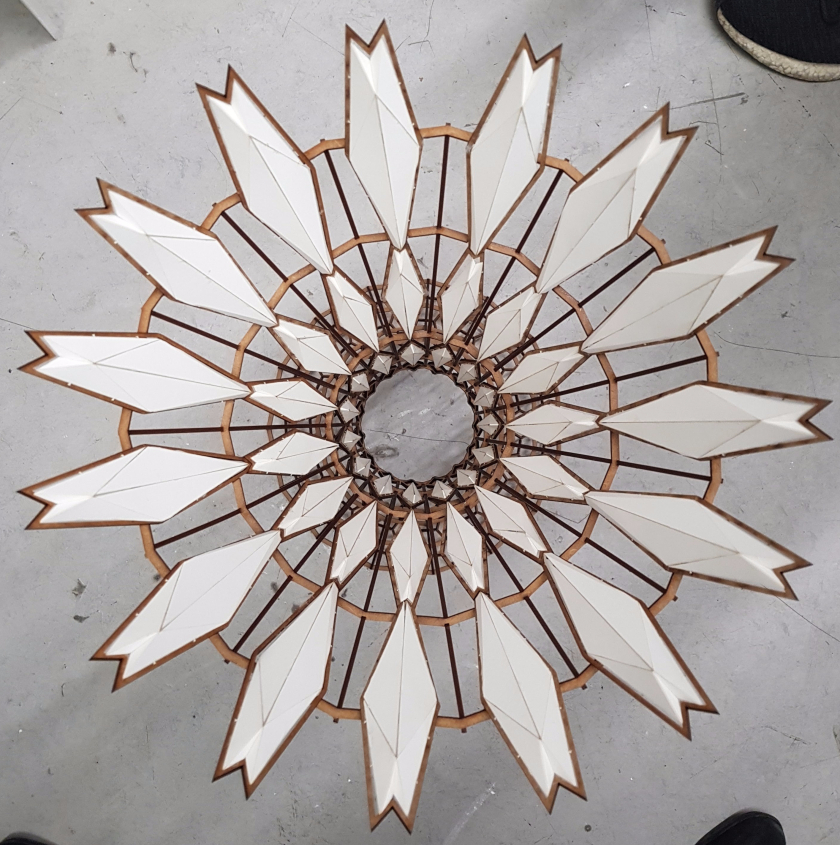Design Studio 10 ARCHIVE
Tutors: Toby Burgess & Arthur Mamou-Mani
Toby Burgess www.tobyburgess.com – is the director of Toby Burgess Design Ltd and teaches at postgraduate level at the Architectural Association and the University of Westminster, with a focus on the funding and delivery of student projects.
Arthur Mamou-Mani www.mamou-mani.com – is a French architect and director of architecture practice Mamou-Mani Ltd. He is a lecturer at the University of Westminster and UCL-Bartlett and owns a digital fabrication laboratory called Fab.Pub.
WeWantToLearn.net
Diversifying the housing sector – increasing funding for self-build, purpose-built private rented developments, modular and community-led housing projects to speed up delivery of a range of homes; (The Mayor of London, Sadiq Khan – Housing Strategy for London 2017)
‘Fractal geometry is not just a chapter of mathematics, but one that helps every man to see the same world differently.’ (Benoit Mandelbrot)
DS10 believes that architecture should be fun and is obsessed with giving you the opportunity to build your own projects in the real world. We want you to dare to be naïve, curious, and enthusiastic. We believe architects should think like makers and act like entrepreneurs. We like physical experiments tested with digital tools, for analysis, formal generation and fabrication. We value combinations of conceptual bravery matched with architectural reality, and seek an architecture of playfulness and beauty which responds intelligently to its environment, and sits within the wider cultural and environmental context.
Brief one / 6 weeks
Digital fabrication, material techniques and sustainability
Software training: Over 2 weeks of dedicated training you will be given the tools to explore harnessing the intricacies of fractal geometries for intelligent design. We will teach Mandelbulb fractal generator, Grasshopper parametric modelling plus plugins (Karamba, Kangaroo, Ladybug, Anemone, Galapagos) to understand structural and environmental analysis. Rhino for 3D modelling. Maxwell for rendering, Keyshot and Space Syntax for urban research.
Material techniques and digital fabrication: Students will research building materials, such as timber, foam, glass, exploring all the potential physical forms of the material, and the fabrication processes appropriate for that material and using the software tools learnt you will digitally model these forms and speculate and test large scale physical assemblies, which will remain abstract but relate to the research on sustainability specified below, growing them with a purpose. We expect you to choose affordable and easily accessible materials, building large scale models.
Sustainability: Students will each research a technology related to sustainability, becoming the expert on tangible topics such as heating, electricity, water, structure, sunlight and wind which can be applied in the later brief, diagramming their discoveries and integrating them in their material assemblage.
The output of this brief will be submitted to design competitions to seek funding which can include but is not limited to Burning Man Festival and may include architecture festivals or private clients.
Brief two / 6 weeks
Tiny house movement, Technique led design, Self build, Affordable housing, Entrepreneurial opportunities
Using the design techniques developed in brief one, students will find a small infill site in London, which genuinely has the potential for development. They will survey and 3D scan to create a highly detailed and materially accurate 3D site model into which they will propose a contextually considered tiny house considering environmental and social factors. Can your study of fractals, fabrication and sustainability help develop new architectural types, modular arrangements, assembly and disassembly logic, inspiring facades, interiors and/or circulation strategy? We expect functional homes fully detailed and fabricated at different scales towards a 1:1 version, inspiring realistic marketable renders and animated build plans. Ownership status of sites must be explored, councils should be consulted, a precise breakdown of costs should be submitted.
We would like you to realise your tiny homes, therefore we will expect submission to design competitions and councils through business cases and applications as well as seeking for sponsorships and/or crowdfunding campaigns.
Brief three
Build it, Big business plans
Students will speculate on how to apply the compact principles inherent in the tiny home movement, those of self sufficiency, low impact design, small footprint sustainability and an alternative to the modern debt based society across a larger and more complex worldwide proposal accompanied by a thorough business plan explaining the business model and strategy to expand and/or franchise your idea. We will ask ourselves if the tiny house movement can be expanded or combined beyond the house typology. How will your proposal address the problem of housing shortage, digital nomadic life and of the construction sites of tomorrow? How will it become a viable project? Will it be for profit or a charitable project and how will you make it happen on a step by step basis? How will it evolve with time? Will it be open-source or patented? We want your projects to be as real as possible and to have a disruptive impact, it should consider contemporary paradigm such as the circular economy, IoT, robotics, and the makers movement.
If you have found funding to build your brief two project we would like you to take the necessary steps towards its completion including the construction documentation.
Unit trip
India: Chandigarh, New Delhi, Agra to explore compact urban living and fractal architectural inspiration.
www.WeWantToLearn.net
You will become a member of the WeWantToLearn.net community sharing your research and studio submissions to inspire and contribute to the wider design community.










