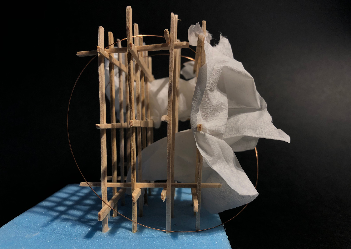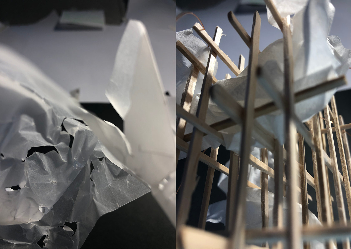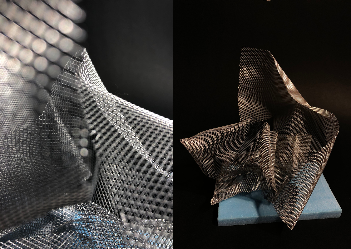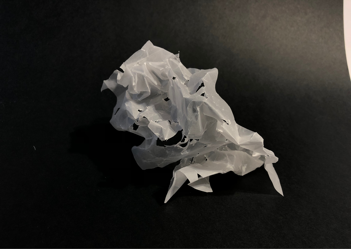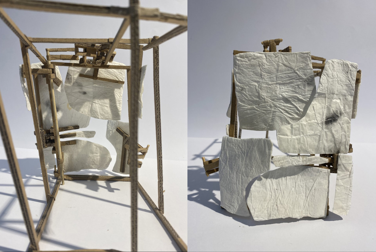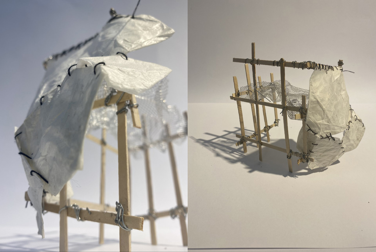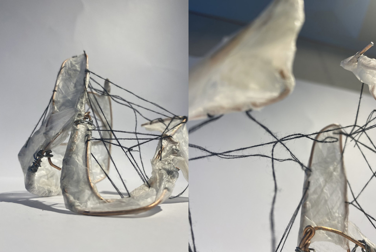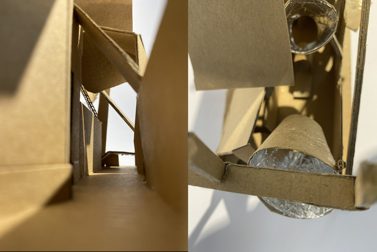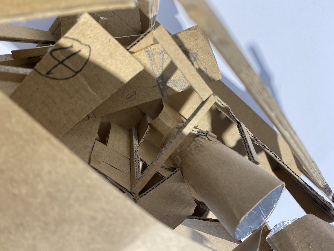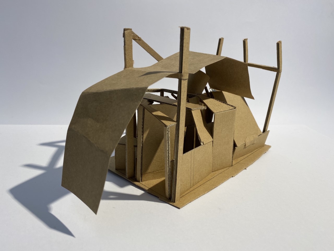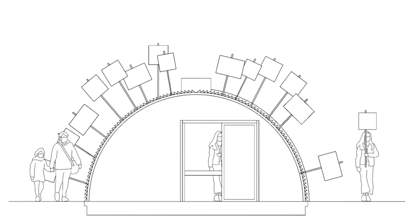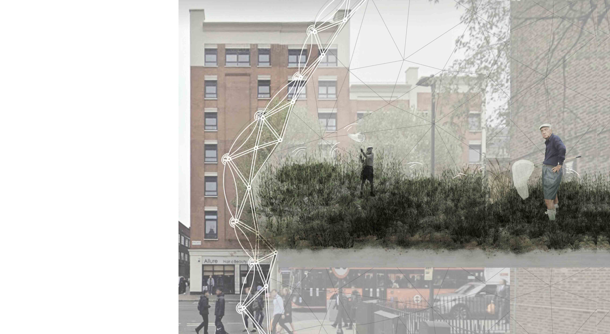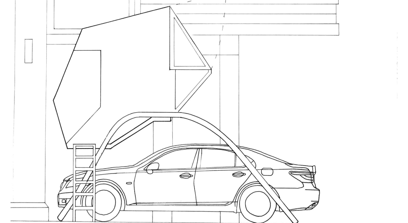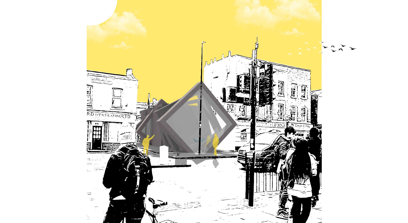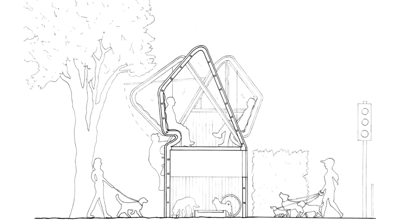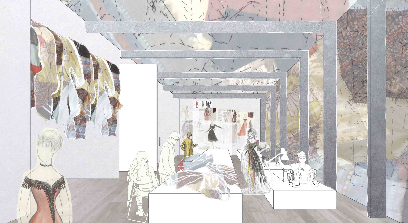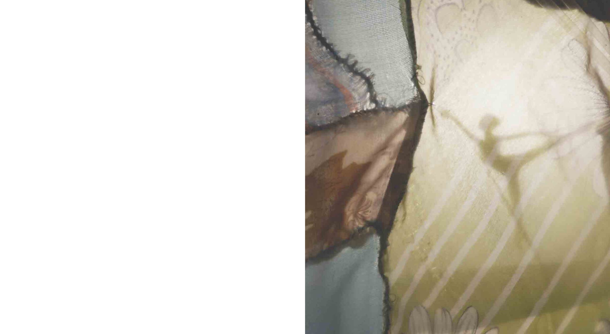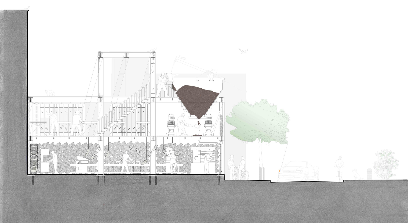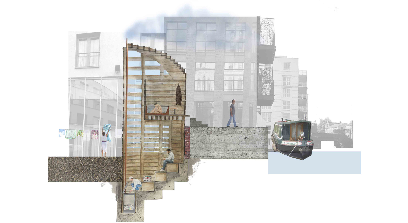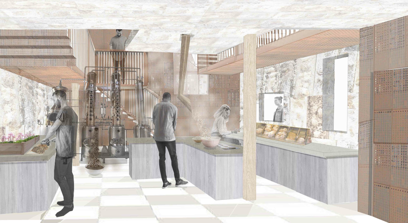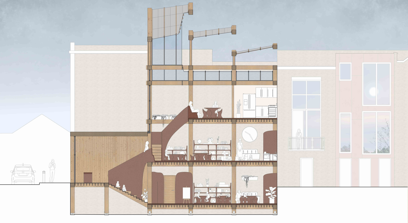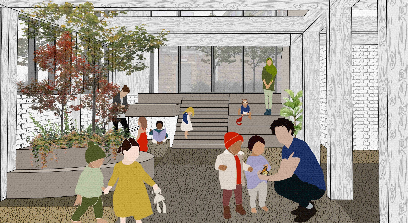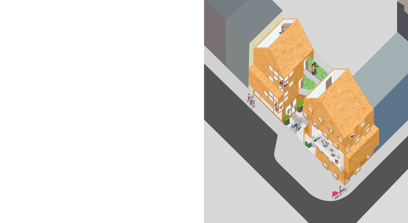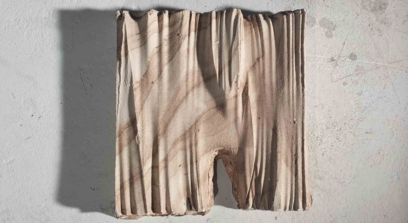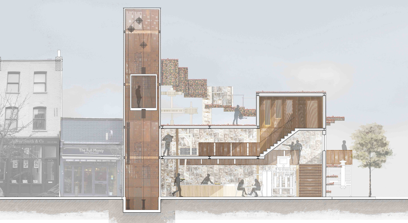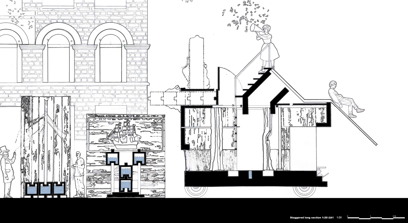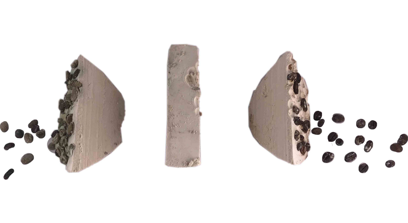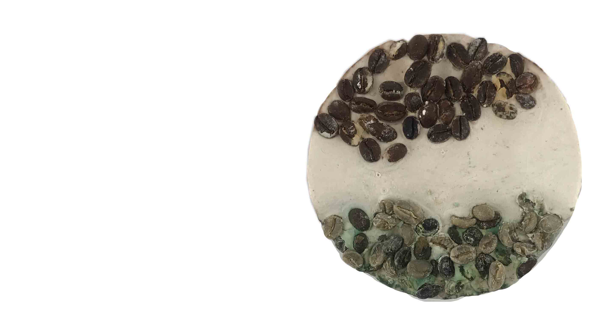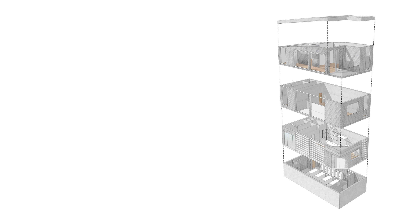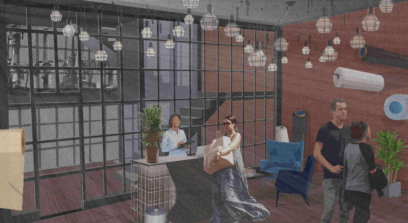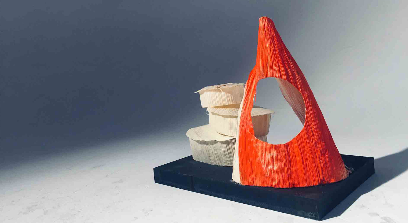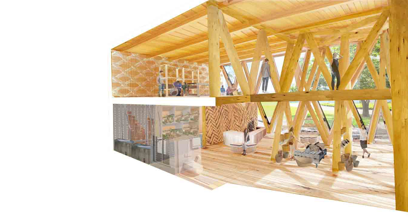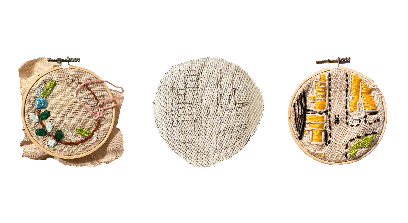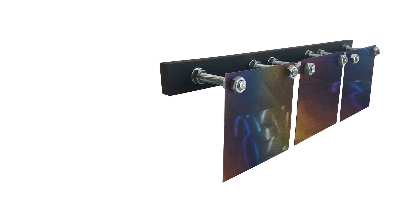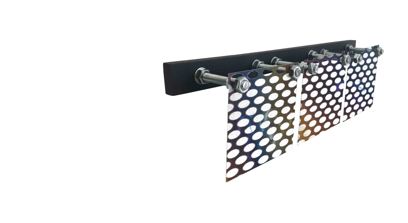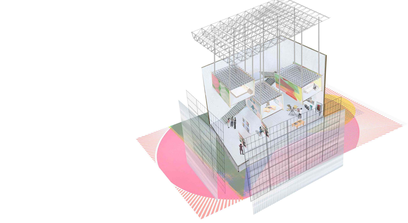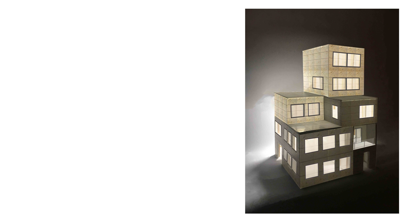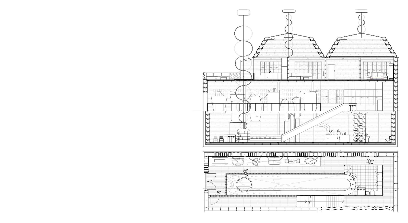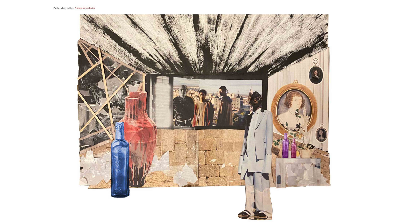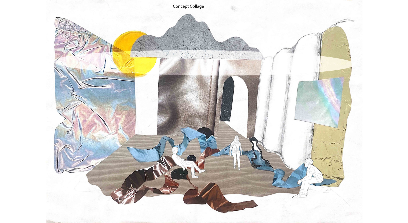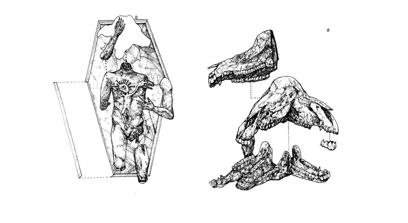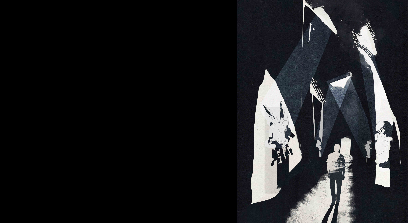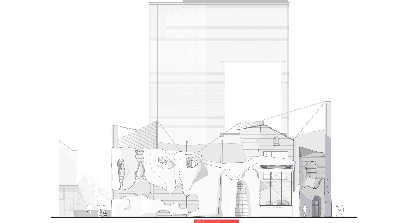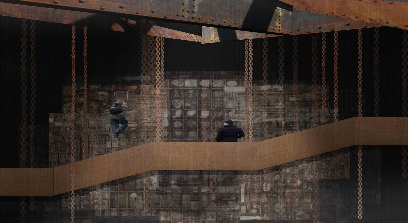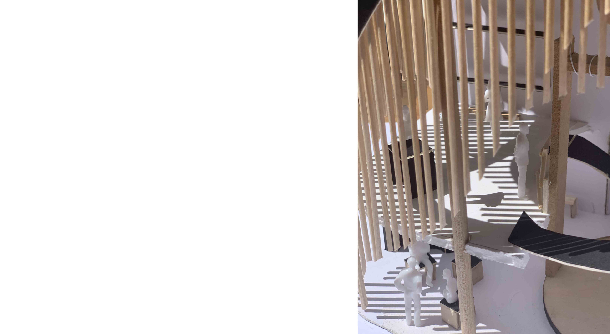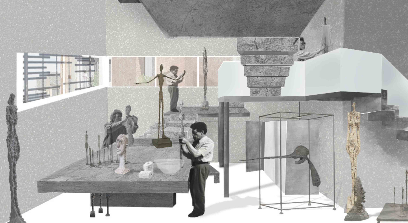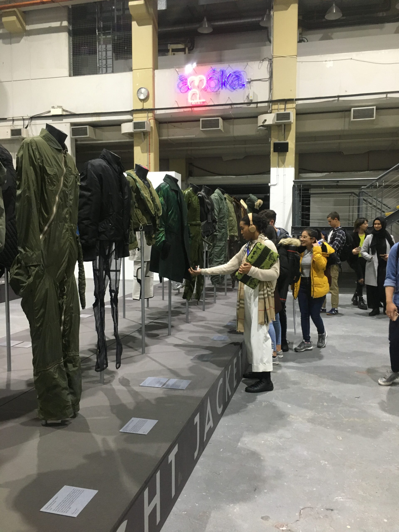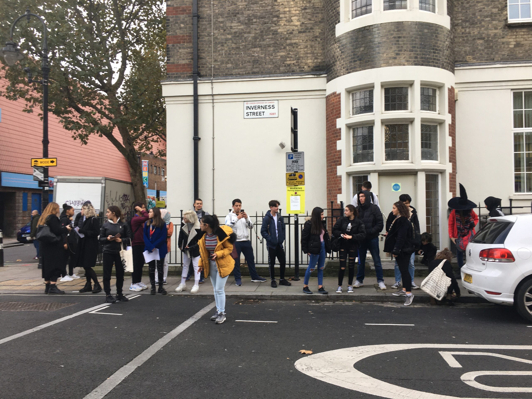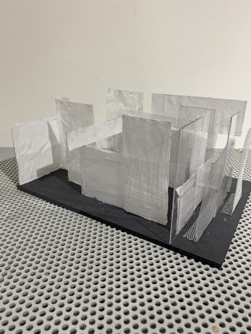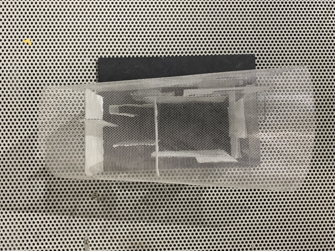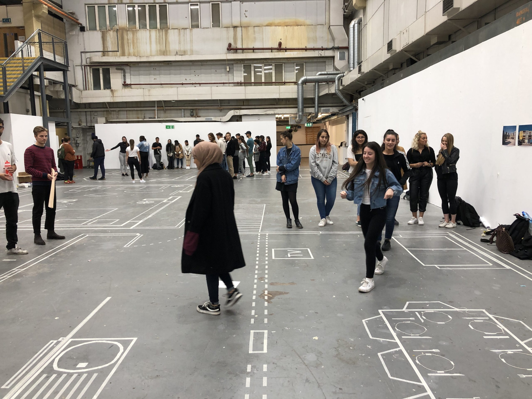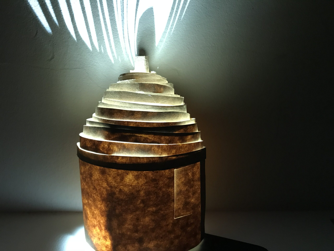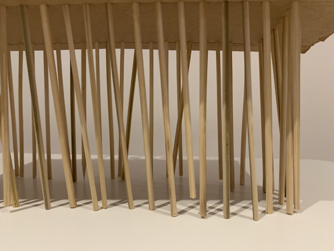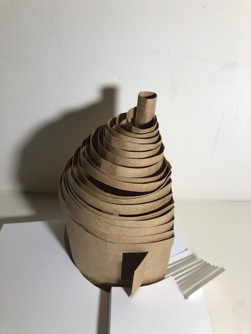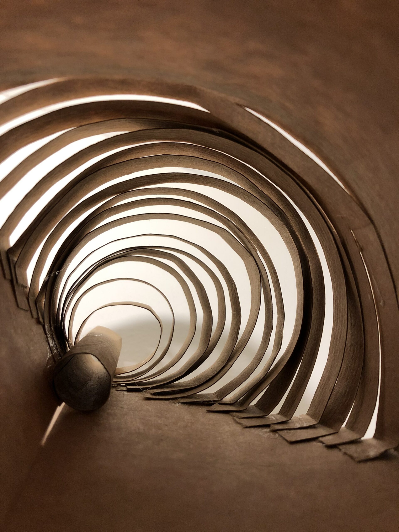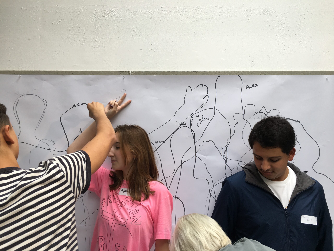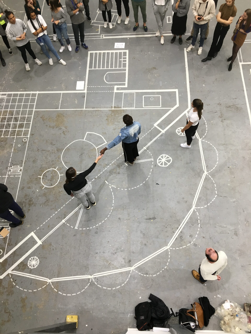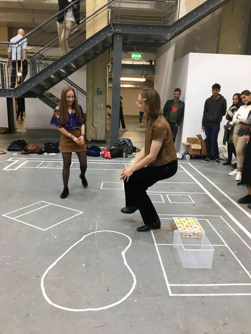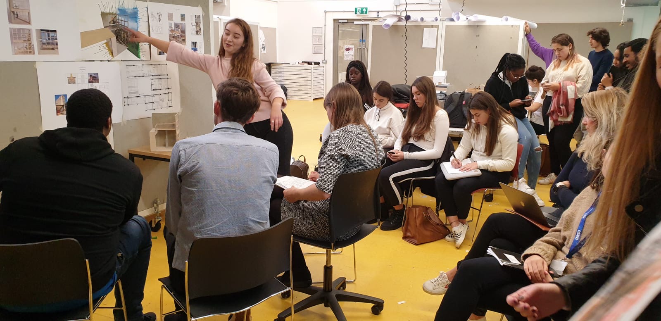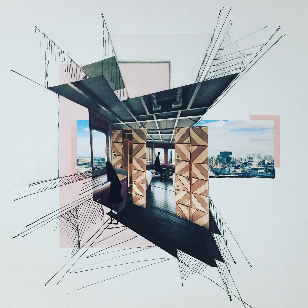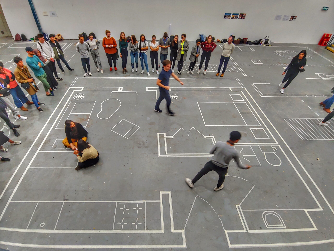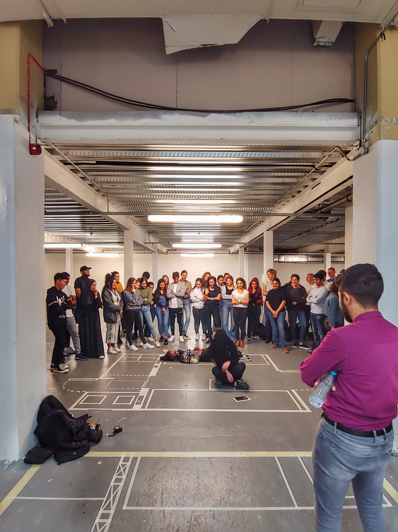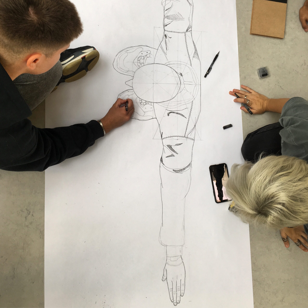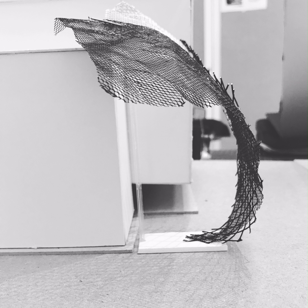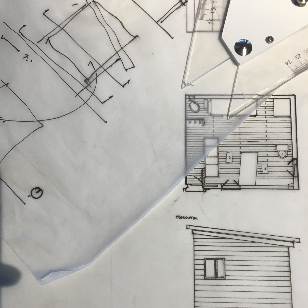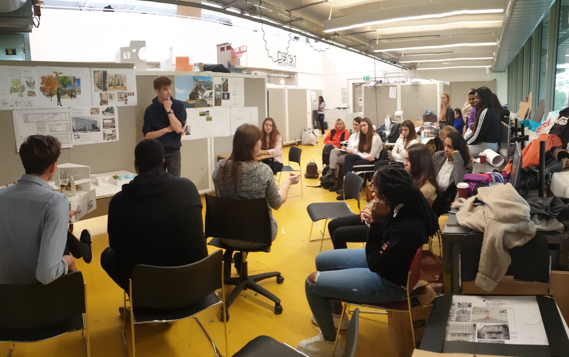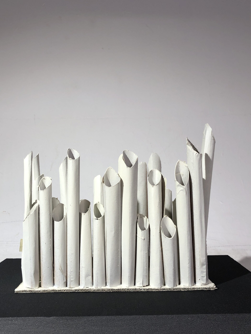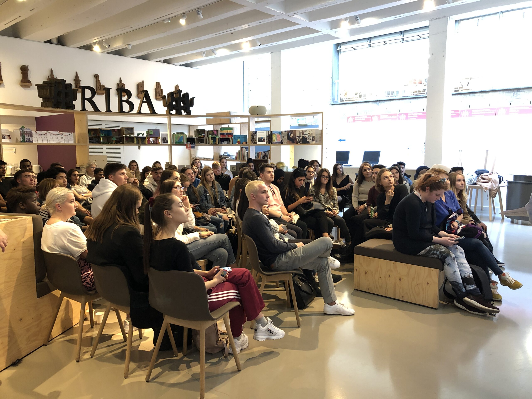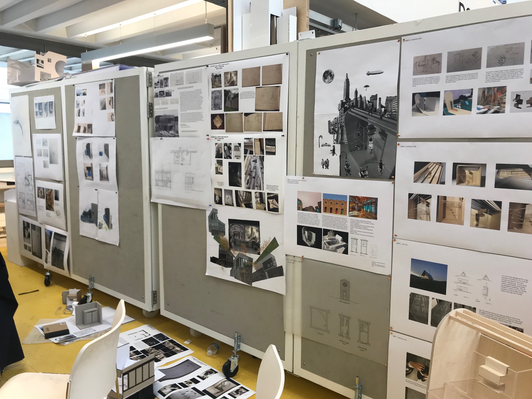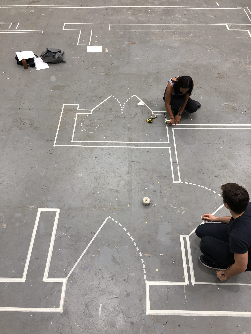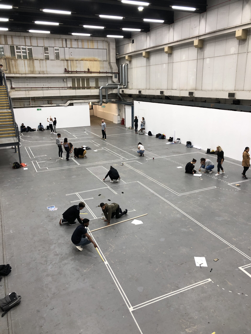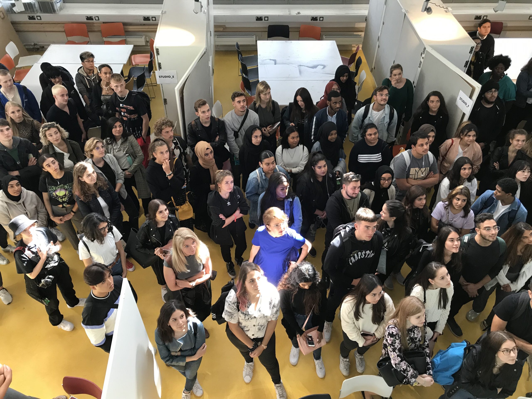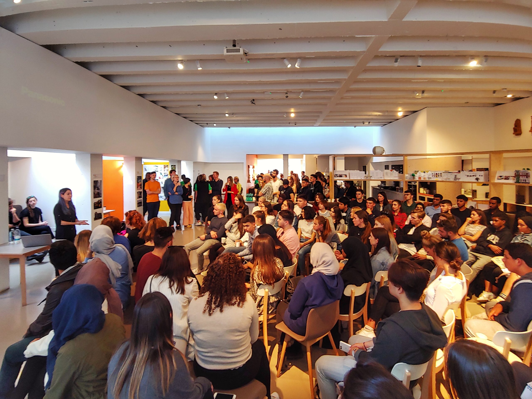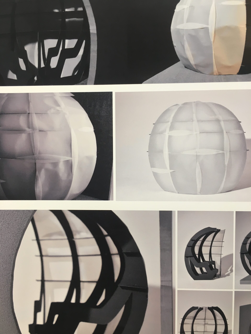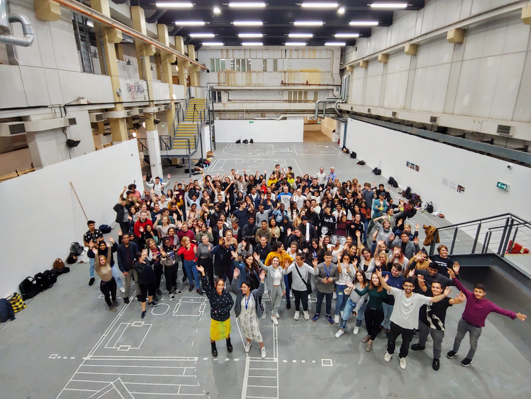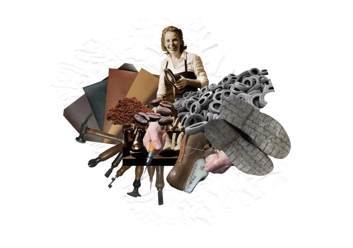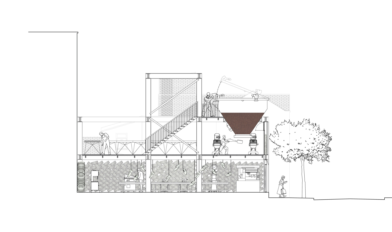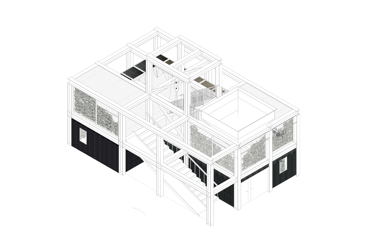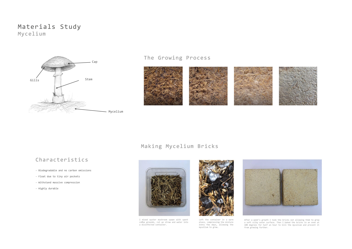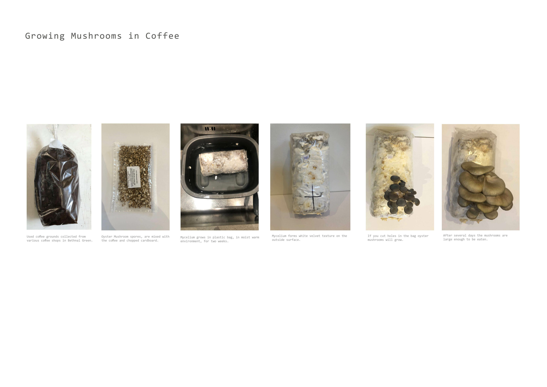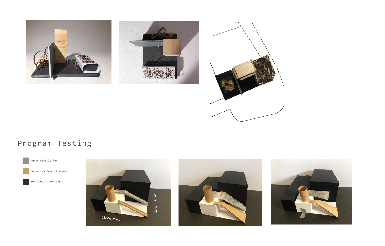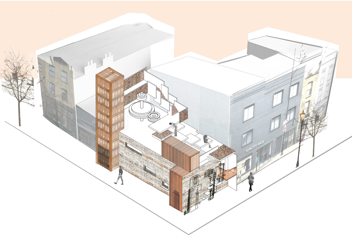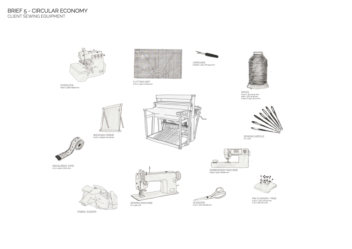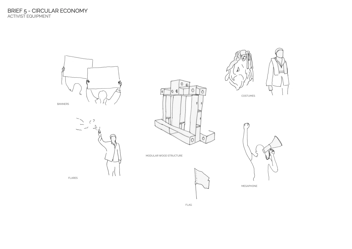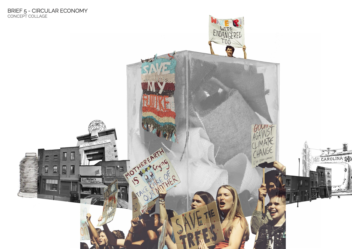BA First Year ARCHIVE
FIRST YEAR ARCHITECTURE STUDIOS
- Group A – Tutors: Christopher Daniel & Katherine Leat
- Group B – Tutors: Richard Watson & Vasilija Abramovic
- Group C – Tutors: Jenny Kingston & John Edwards
- Group D – Tutors: Emma Perkin & Bongani Muchemwa
- Group E – Tutors: Neil Kiernan & Richa Mukhia
- Group F – Tutors: Jean Wang & Ross Perkin
- Group G – Tutors: Ursula Dimitriou & Balveer Mankia
- Group H – Tutors: Florian Brillet & Natalie Newey
Semester One
1. Human Scale
In the tradition of Da Vinci‘s ‘Vitruvian Man‘ and Le Corbusier‘s ‘Modulor’, we will measure and draw the proportions of the human body. We will also investigate the relationship between the human body and space. During this task the students will be introduced to orthographic drawing as we record our findings by producing scaled drawings.
Workshop Activity 1: Body Mapping
Working in groups of 5 or 6, the students need to make 2 drawings 1:1 scale (life-size): a plan and elevation of one member of the group standing up, and a plan and elevation of one member of your group sitting on a chair. Each drawing should be dynamic, capturing physical movement and showing multiple positions of the human body. All the drawings should include additional relevant notes and dimensions, e.g. showing how far each person can reach with their arms or legs extended or sitting up straight versus relaxing. Drawings should show what is a comfortable position & a more formal pose.
Post-Workshop Activity 2: Scale
Working within groups, students are asked to familiarise themselves with the assigned case study building to enable them to mark out the plan at 1:1 scale. They are encouraged to explore and discuss ideas for what their physical performance could be and what makes it unique and relevant to their case study building. Students are asked to plan a strategy for documenting their performance as a group.
Workshop Activity 3: The Body in Relation to Space
Working with their group and using the materials provided, the students are asked to mark out at 1:1 scale the plan of their case study in their assigned space. The process of making and mapping as well as the furnished plan should be documented and recorded. The aim is to deliver a group performance as a series of actions which help to illustrate either a spatial quality of their case study or how the plan might be inhabited. The performance should be recorded and documented.
2. Communicating a Building
Developing our research and analytical skills we will learn how to ‘read’ a building and how to explain it to others using the orthographic drawing conventions that are standard the world over. The students will be assigned a case study to investigate in groups of 2 or 3. By redrawing, modelling and analysing we will investigate how selected seminal projects respond to context and client, how programmes are arranged, how spatial sequences are developed, how spaces are related, and about style and materiality.
Reading a Building (Research & Analysis)
A dwelling case study will be assigned to groups of 2 or 3. The students are asked to use books and journals from libraries and archives to research and critically explore the assigned dwelling case study. They are encouraged to explore every aspect of the building and should note that there will be much information that cannot be obtained online.
Representing a Building (Orthographic Drawing)
The students will be provided with a scaled plan of their building. Using their research to obtain the necessary further information, they are required to individually produce a set of hand-drawn technical orthographic drawings of the dwelling. Orthographic drawings should be drawn to 1:50 scale and properly set out on the page, with appropriate lineweight and drawing conventions used – ie correct representation of stairs, doors, windows etc. Drawing titles should be neatly added in capitals only.
3. Furnitecture
● First the students investigated human scale and the shapes and quantities of space we inhabit.
● Then studied exemplar houses and how they make and arrange space.
● Now the students will propose ‘furnitecture’ in order to explore possible relationships between ourselves and those houses.
The first design challenge is to design a piece of ‘furnitecture’ (furniture/architecture) for a selected case study. Responding to all they have learnt about the building and also reflecting on their human scale experiments, the students’ task is to design and communicate a piece of furniture that can be used in more than one way.
4. Urban Bothy
The final brief of this semester the students are to design their first building: an Urban Bothy. This will provide a retreat and social gathering spot for a particular group, or a ‘tribe’. The building will be small and multifunctional, and students are to apply the techniques that you have developed so far this term to design a space that meets the needs of your user.
We live in an era of social indeterminism. Social media and contemporary technologies have helped disrupt historic notions of class and what might be described as traditional behaviours. Communities are formed around activities, likes, beliefs and character traits, irrespective of geographic locale. Some are formed by choice, others by circumstance -simple by virtue of the work that they must do to earn a living.
The city provides the backdrop for all groups. Some are well catered for, with permanent infrastructures in place to support their continued existence. Others have no fixed home, buffeted around by fluidity of their needs. Some are new, some are transient, some simply can’t afford to compete for land in an unyielding real estate market and others might just be seeking respite from the intensity of the city.










