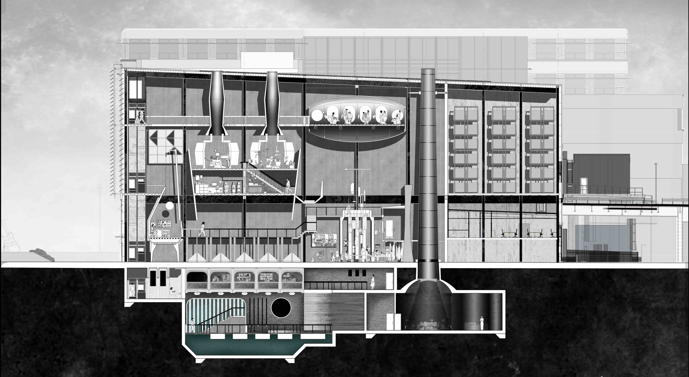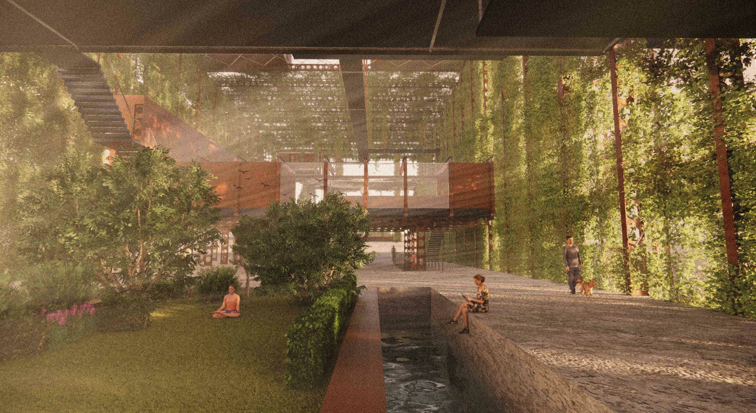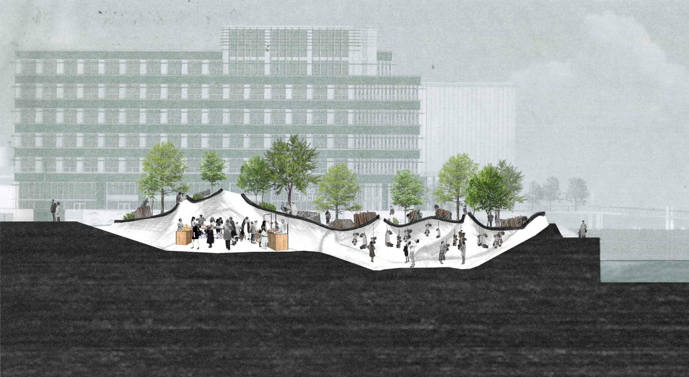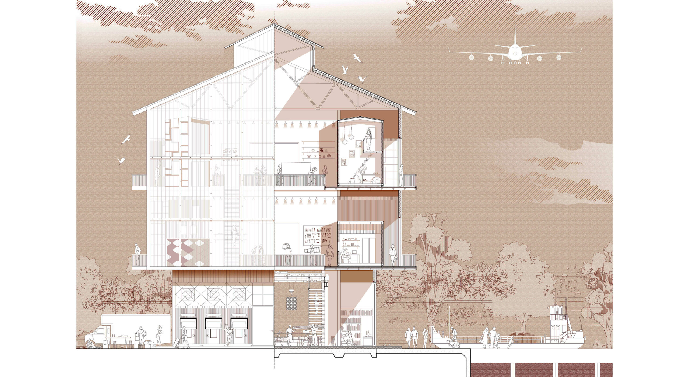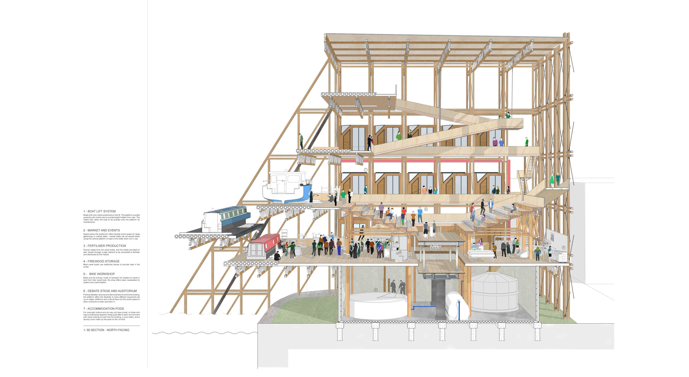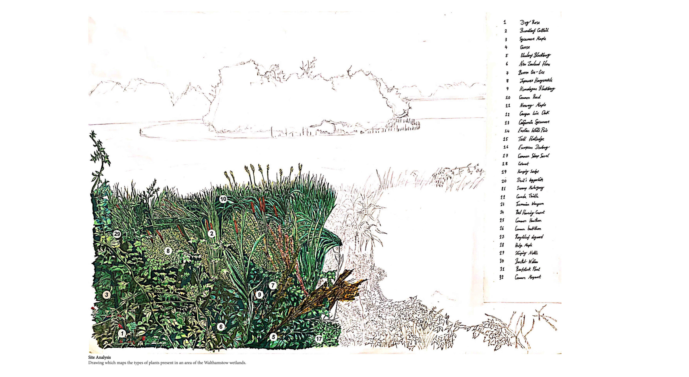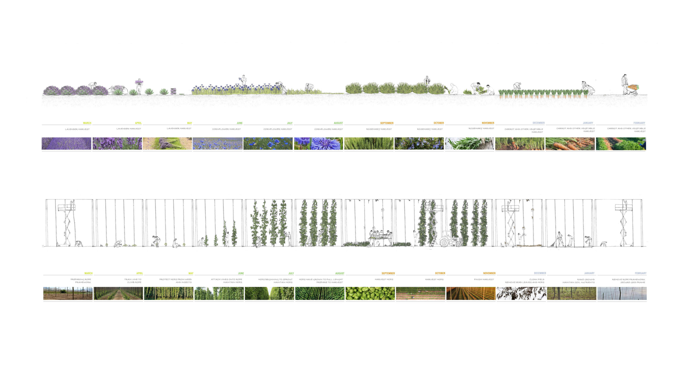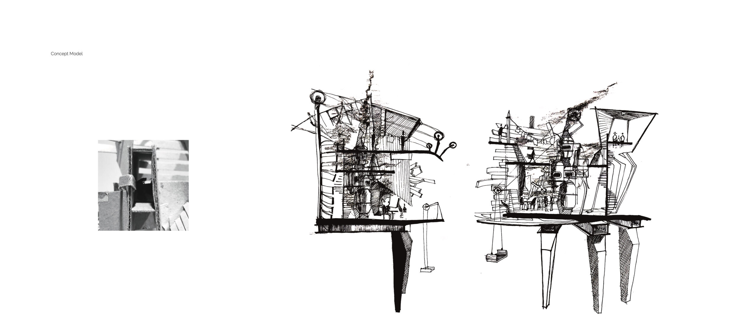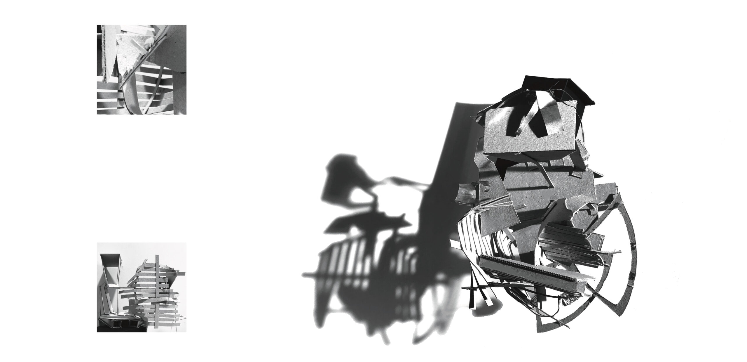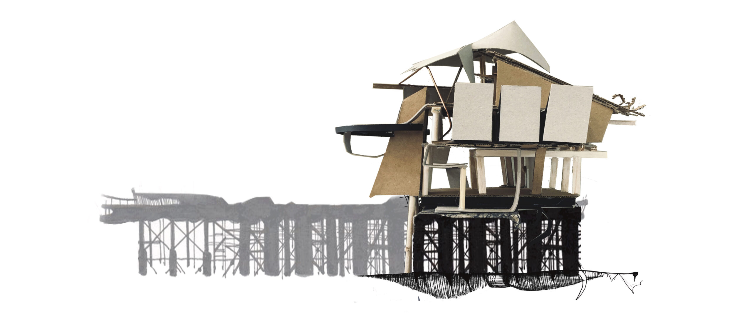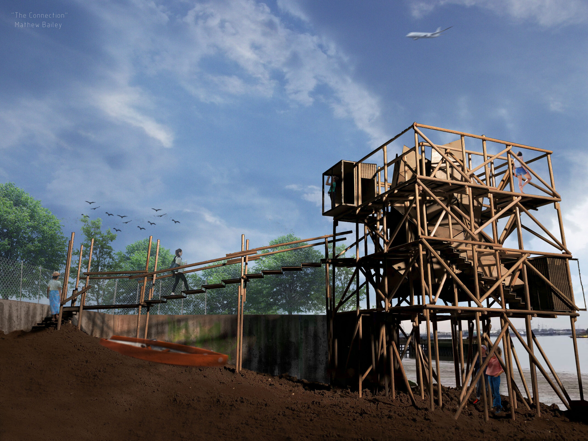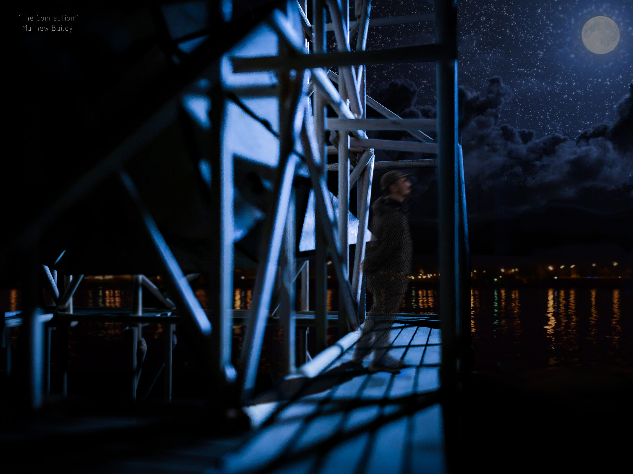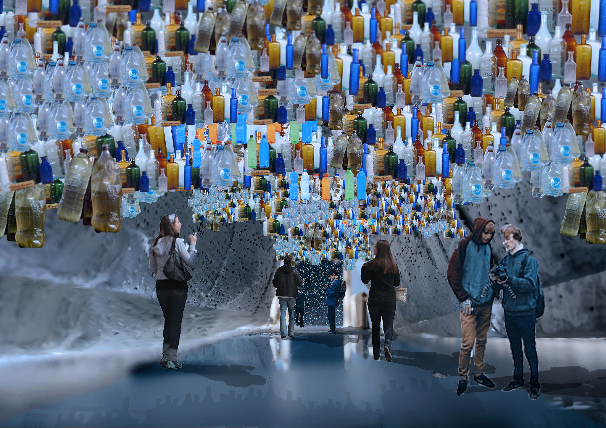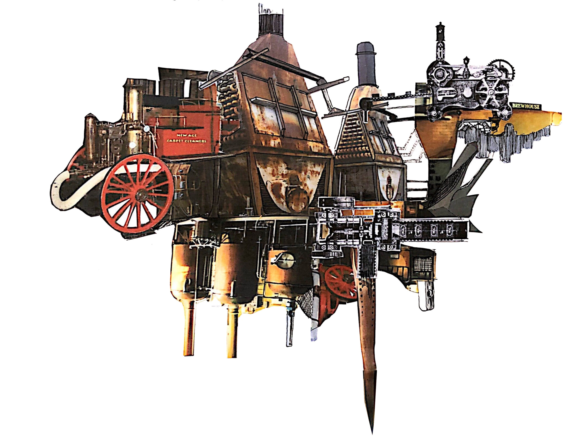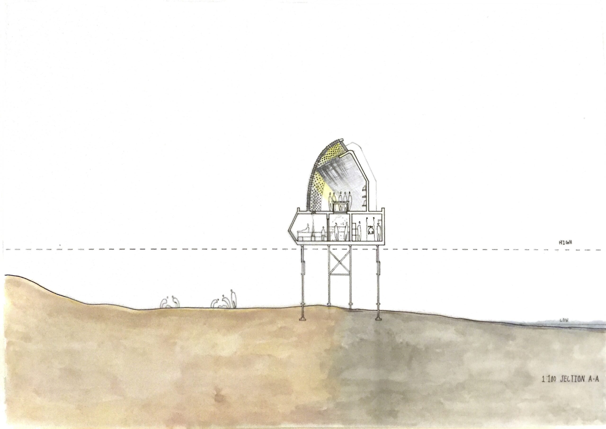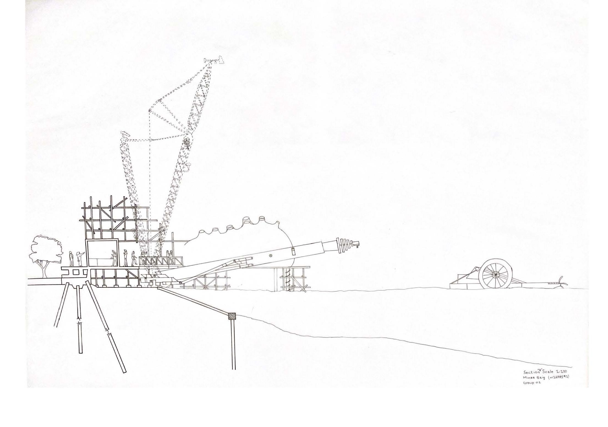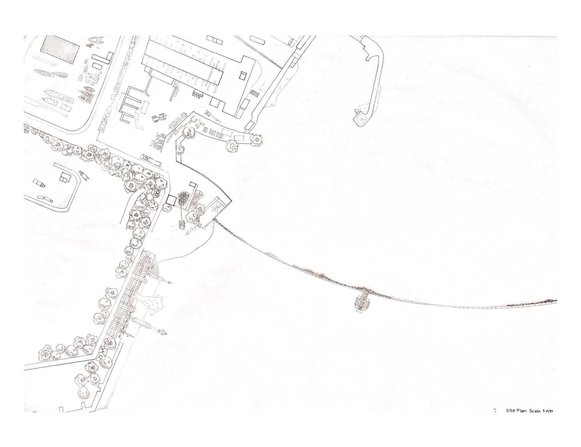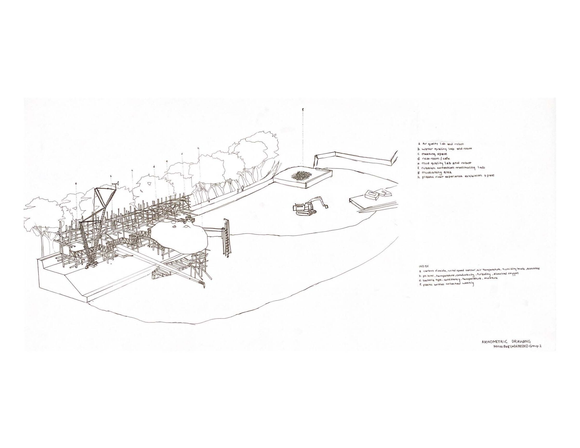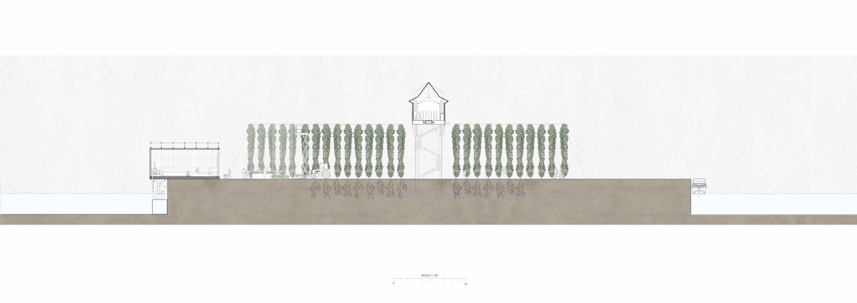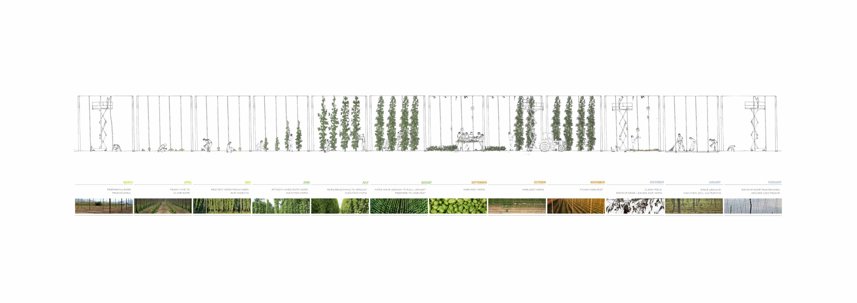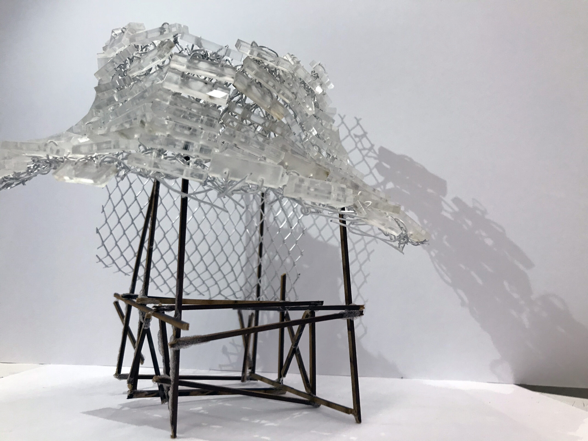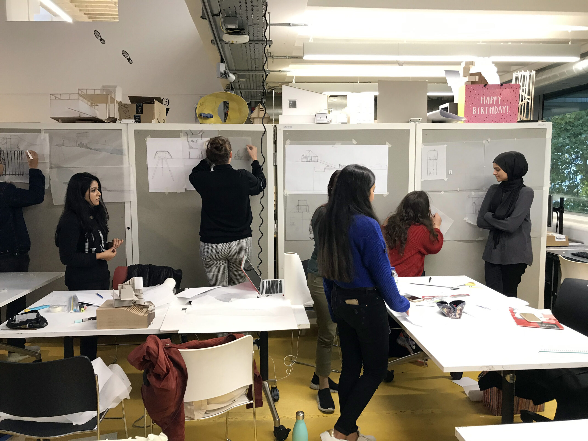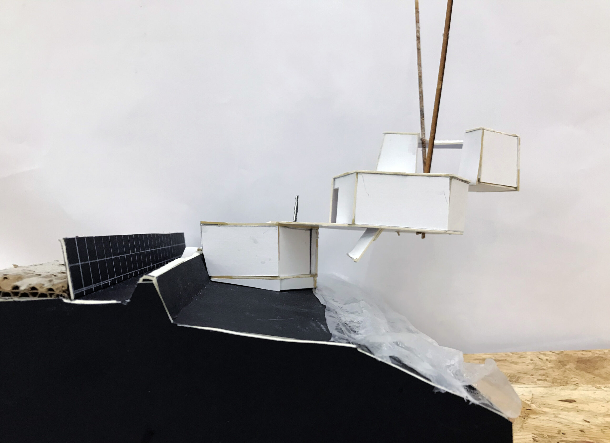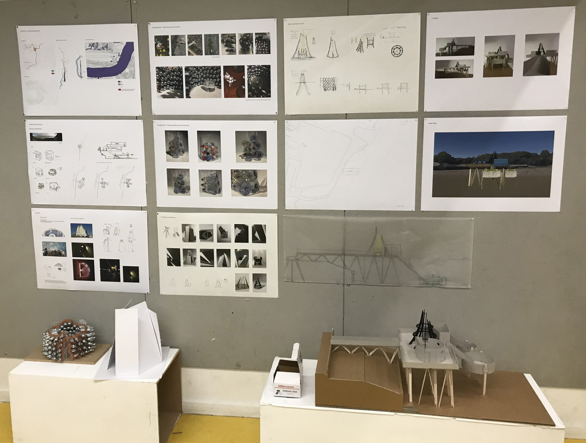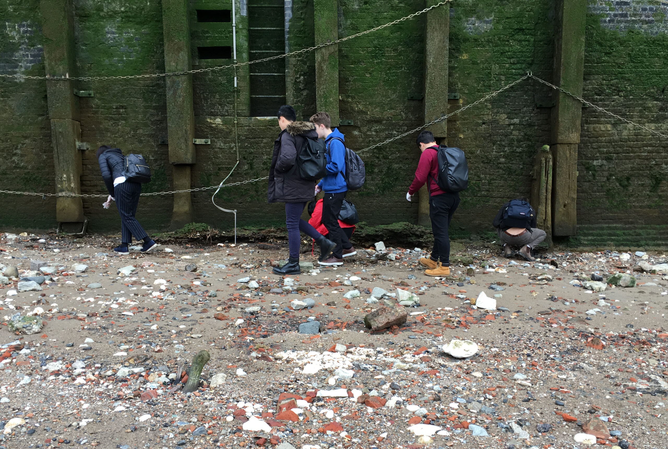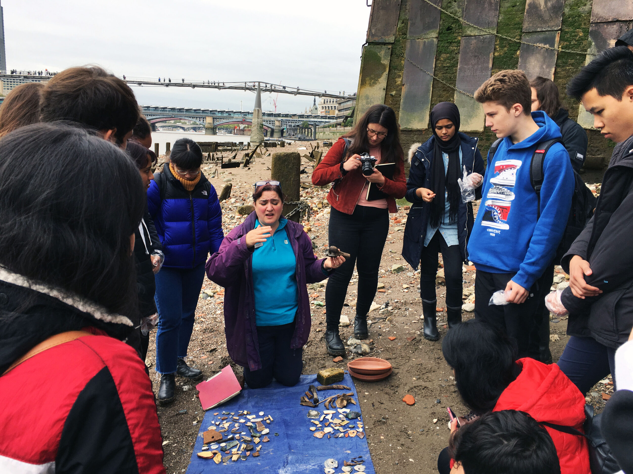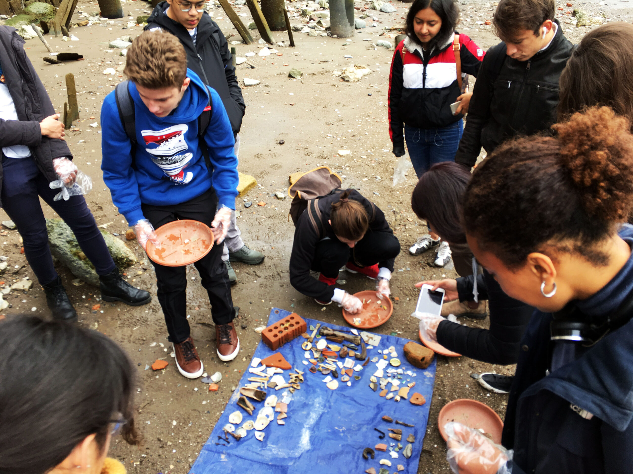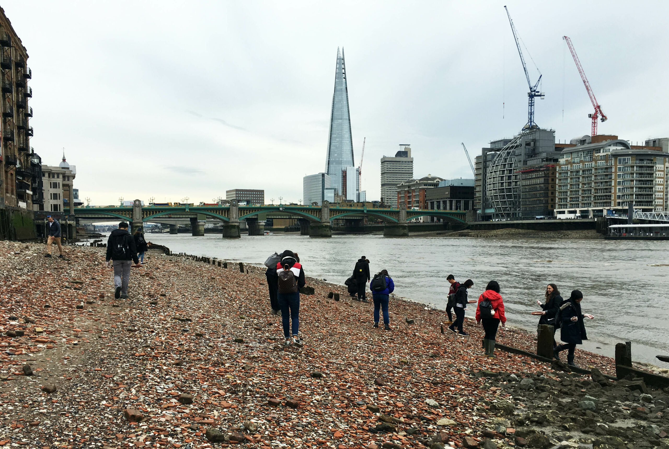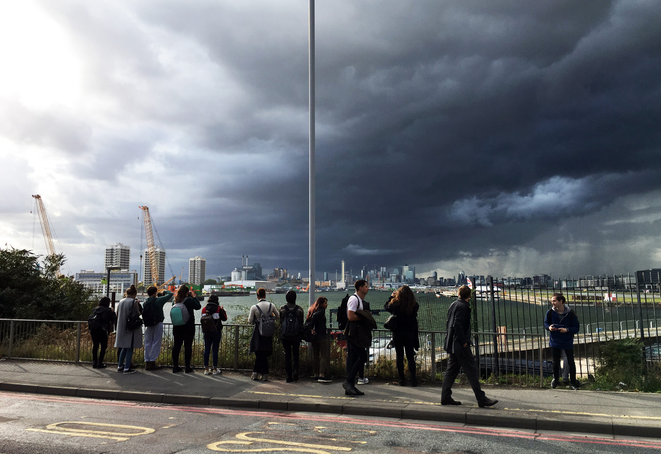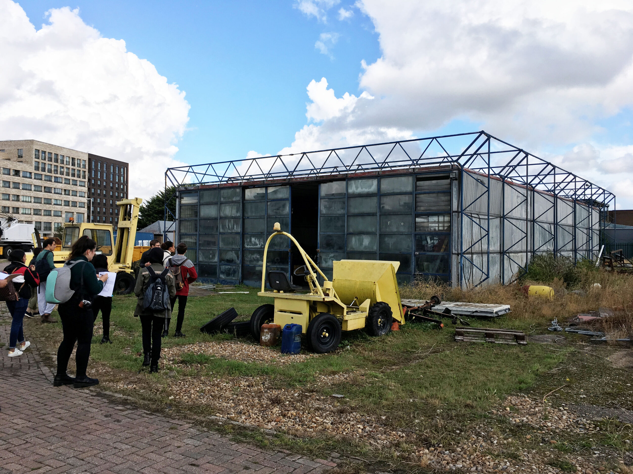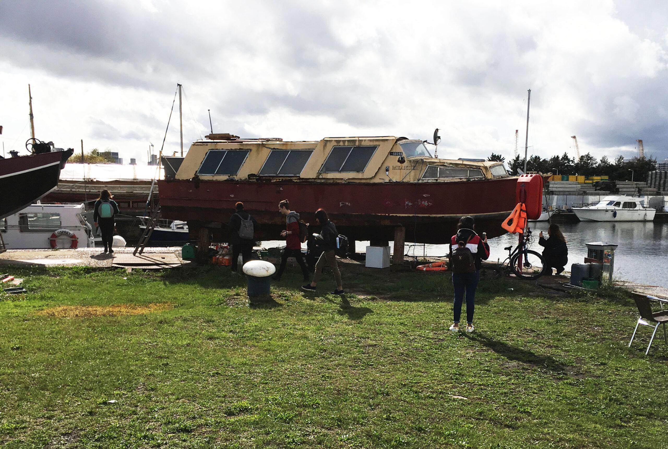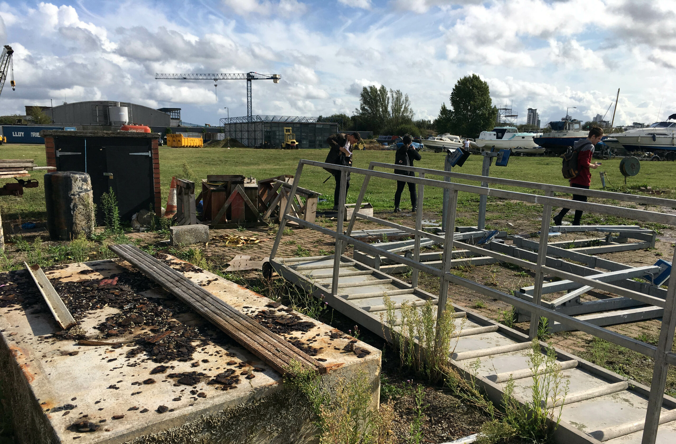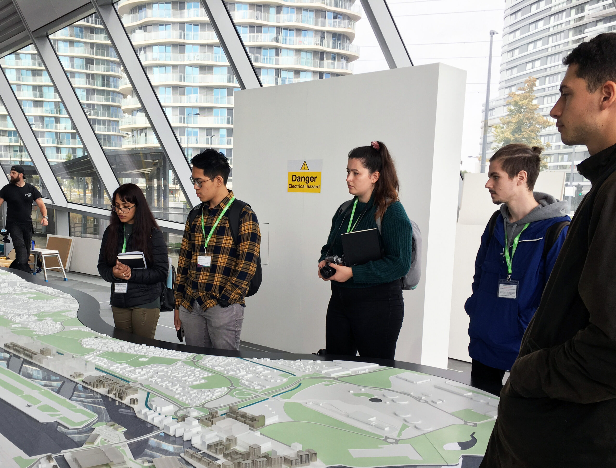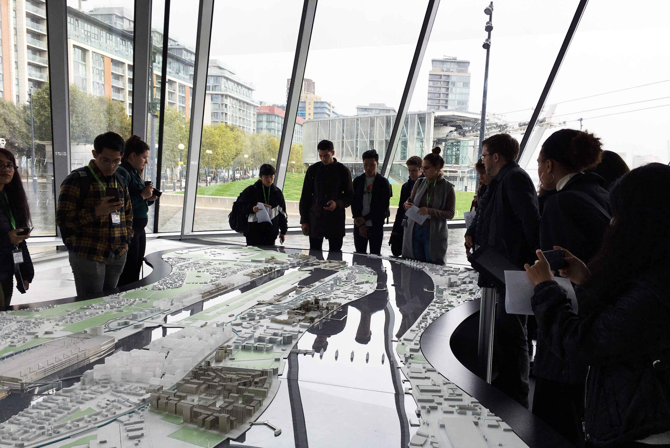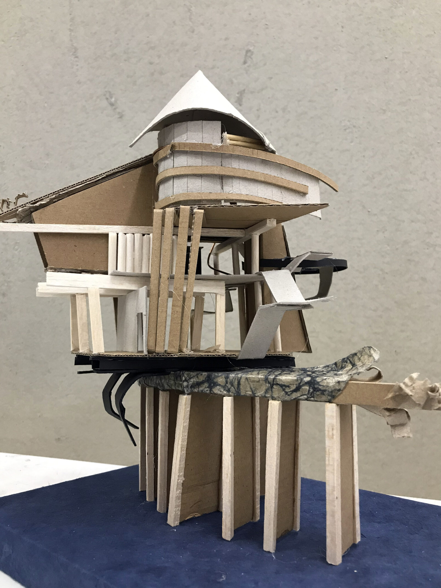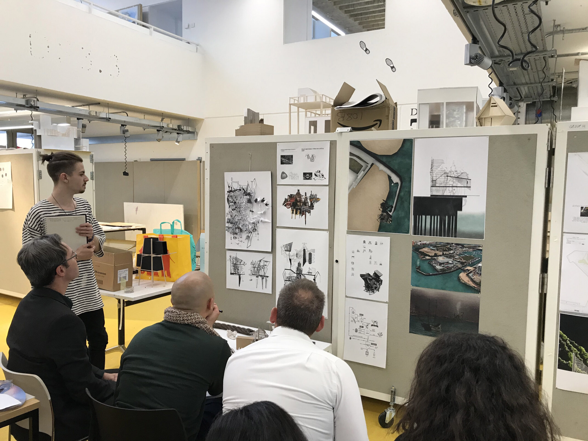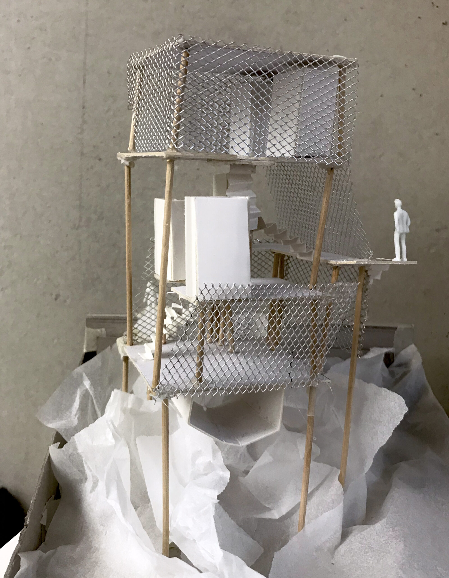Design Studio (Two) Two BA Architecture
YEAR TWO – DS2.2
Tutors: Natalie Newey & Richa Mukhia
Natalie Newey is a Senior Lecturer and SFHEA. She has extensive experience working in practice and is particularly interested in community engagement in the design process.
Richa Mukhia is a Senior Lecturer, Module Leader for Design Modules in First Year, First Year Leader and a First Year Studio Tutor, as well as a director of an award winning architectural practice M.OS Architects. Richa’s experience of working in the public sector in London on spatial strategies, urban design, and policy research will be particularly relevant this year.
Riparian Encounters
On this extraordinary post-industrial site at the very edge of London, the students are asked to develop a “meanwhile” proposal that will foster connections between nature and culture, drawing the local community and the wider population of London to Albert Island. Islands are often natural formations but in this case the island quality of the site is man-made. By their very nature, islands question the edge condition and how the placement and inhabitation of buildings along this edge can invite occupation and engagement with the qualities of isolation, privacy, community and elements of the environment and time.
This seemingly forgotten hinterland has enormous potential to explore our relationship to water. This term the students will investigate the opportunities for “Idle Pleasures” on the island as small scale interventions, which will encourage people to reconnect with their riparian heritage. The projects will play an important role in “regeneration” – whereby disused territory and second-hand materials are given a new and unexpected life. This project should generate unexpected adjacency of activities, producing building(s), which are a habitat for social interaction and a source of urban delight.
Having explored the context of the Docklands and our site through walks, reading and observation, the students should have an attitude to this place and a sense of what interests them about the landscape, the river and the relationship between the island and the water. We are interested in the ability of architecture to cultivate, nourish and instigate connections between people, the city and the environment. Your architecture should address this challenge.
Programme:
The proposal will be expected to perform several roles, acting as a hub for a riparian activity, providing services for this community, while teaching skills or educating in a public-facing programme. The students need to either define their own activities or choose two options from the list below:
- birdwatching
- fishing
- wetlands trails
- water sports
- wild swimming
- plane spotting
- monastery / retreat
- waterside picnic / bbq
- ecology centre
- conservation / water research
- star gazing
- mudlarking
- bee keeping
- bush craft
The chosen activities will overlap and interlink. They are not independent of one another. Rather, elements need to coexist within the building(s), creating coherent environment of dependencies and opportunities for interaction and shared use. We can imagine that spaces will need to be flexible, able to expand and contract according to need, even be more than one thing at the time, as well as changing throughout the day / week / year.
Space Schedule
Some facilities will be shared among activities:
- circulation / access
- visitors’ centre
- meeting / teaching space
- kitchen
- toilets
- refuse / recycling
- storage
- power / water
These facilities act as the third element of the programme, the fulcrum that facilitate all other activities. Not all of these facilities may be needed or wanted. The students are encouraged to choose those facilities that make sense for their brief. Ecological impact of the intervention on site should be carefully considered. Local opportunities for found or donated materials , reuse of existing elements, prefabrication demountable designs etc., should be investigated. Resources are short in supply on the island, and as the proposals will be short-term “meanwhile” projects the buildings need to be demountable/ transportable and of temporary nature. They should sit lightly on the ground.










