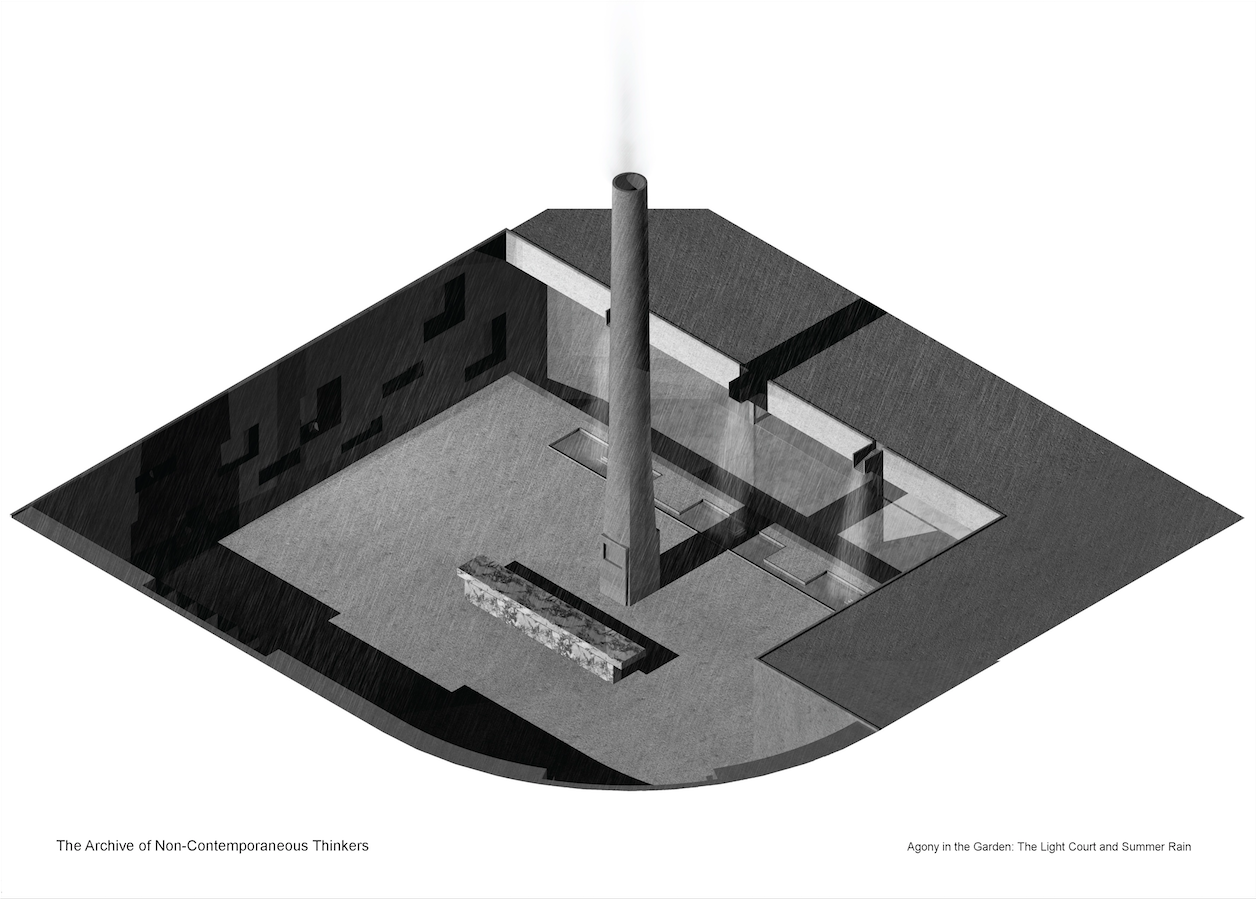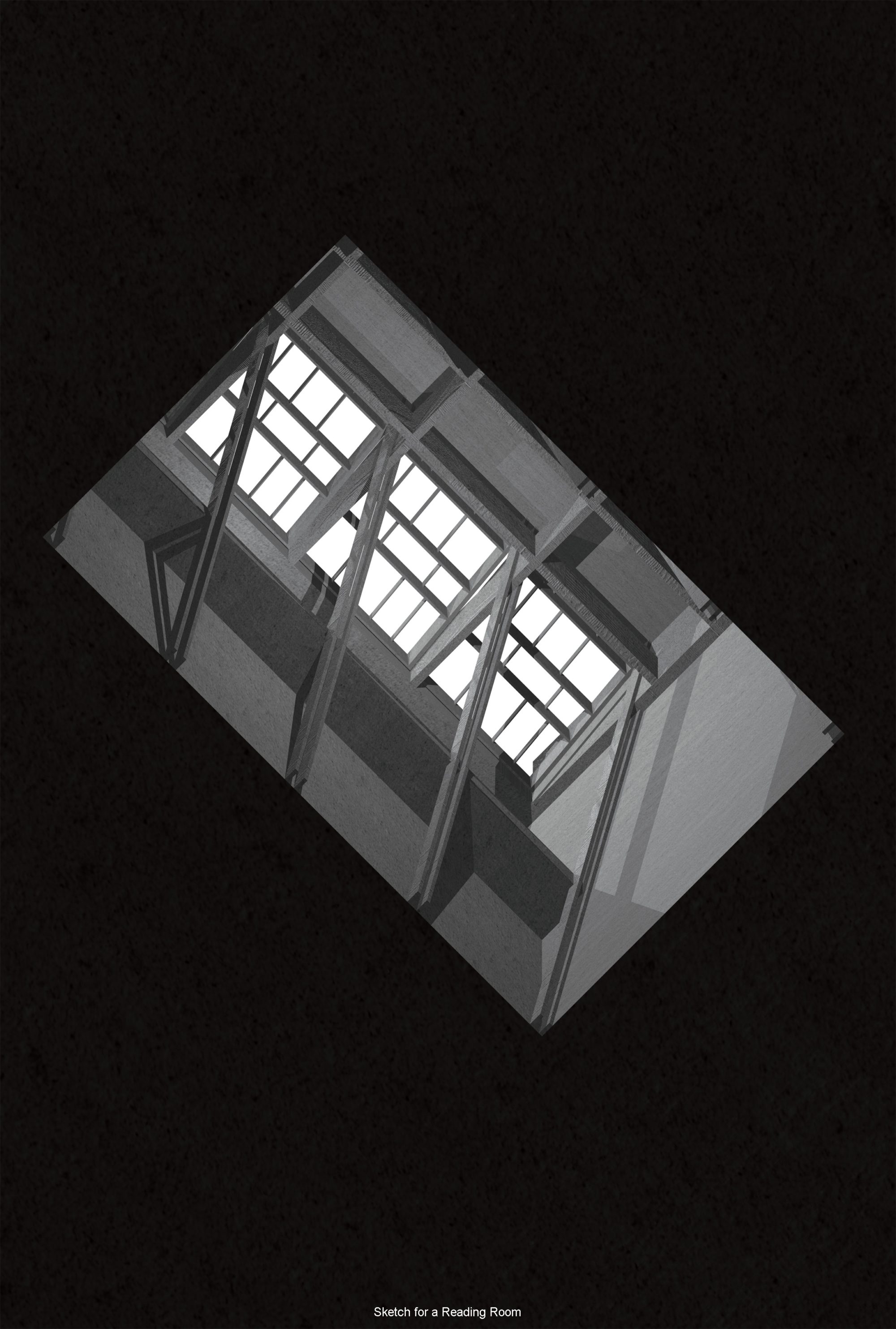Design Studio (Three) Three ARCHIVE
YEAR THREE – DS3.3
Tutors: Constance Lau and Stephen Harty
Constance Lau practices and teaches architecture in London and Singapore. The studio’s research interests in multiple interpretations and narratives are explored through the techniques of montage as well as notions of allegory. Narrative as an ongoing dialogue in architectural design is further articulated through projects in the book Dialogical Designs (2016).
Less is More: Perspective of Meaning
In architecture, the phrase ‘less is more’ is commonly associated with Mies van der Rohe and/or Buckminster Fuller, and their design principles concerning spatial and technological clarity.
The phrase however first appeared in Robert Browning’s 1855 poem ‘The Faultless Painter’, also known as ‘Andrea del Sarto’. This blank verse utilises the notion of dramatic monologue to describe the work of the Florentine (quattrocento) Renaissance artist Andrea del Sarto. He also appears in Giorgio Varsari’s 16th-century compilation The Lives of the Artists and is most noted for the sacra conversazione ‘Madonna of the Harpies’, 1517. This site-specific piece was originally designed for the convent of San Francesco dei Macci and is currently located at the Uffizi in Florence. In this instance, Browning’s use of the phrase hints at the singular focus required to become a ‘complete’ artist as opposed to a ‘faultless’ technician.
Prior to the Italian Renaissance’s development of perspective drawing and perceptions of visual accuracy, the term ‘perspective of mind’ referred to a skill that viewers were trained in and applied to reading the composition and meaning of certain elements in works of art.
Through researching the narratives associated with Browning’s poem and del Sarto’s artworks, the mediums of text and painting are taken as starting points for the design process. Perspective of meaning is concerned with the shifts in how the artworks are read, understood and used at different moments in history. Given the multiple trajectories and different arguments apparent, how can the notion ‘less is more’ be used to inform and subsequently, expressed through the eventual design proposals.
semester one – Less is More: The Bottega and the Studiolo
The typical workspace of a Florentine artist during the Italian Renaissance consists of the bottega where production occurs, and the studiolo which is set aside for contemplation. Artists started as apprentices and eventually learnt the art of their masters. This arrangement was more often than not sustained by the patron. More importantly, the workspace simultaneously served as gallery, studio, school and personal study.
This Renaissance approach to teaching and learning is very different to the manner in which the distinct spaces of galleries, libraries and other facilities associated with art education are organised at present. An example is The Courtauld Institute of Art, renowned for its art history and conservation research. Its educational facilities are located around London with its prized collection of Renaissance artworks in the Somerset House Gallery. Two of Andrea del Sarto’s ink drawings are in the Courtauld archives with another two dozen artworks by and/or attributed to him scattered around the UK.
In this design proposal, the Renaissance notions of bottega and studiolo are to be (re)introduced into the Courtauld’s existing structure. The resulting argument is an exploration of the spectrum of primary material associated with the work of del Sarto, and certainly not confined to the predominantly visual aspects of his pieces as dictated by the Galleries. How does your architecture respond to history, issues of site, and especially the notion of ‘less is more’.
semester two – Less is More: Cradle to Cradle
While ‘less is more’ was previously used to approach issues of site and the idea of a working process and/or work in progress, the phrase is explored through spatial and programmatic layering in works of architecture in this instance.
Somerset House was conceived in 1547 by Edward Seymour and its architects have included Indigo Jones and Christopher Wren. This building has intermittently served as a residence for royalty until the late 17th-century before its demolition in 1775. The replacement building was designed by William Chambers and its function since was a mixture of government services with rooms given over to exhibitions by the Royal Academy of Art.
Given its location and long history, Somerset House is considered an architectural and cultural icon of London. Hence the design proposal argues for this building to be ‘returned’ to the public. The Somerset House Trust was established in 1997 to preserve the building and develop programs for public use. This process has seen the opening of the River Terrace in more than a century, and the inclusion of a temporary ink rink during winter. All these have served to alter the meaning of the architecture through use.
However, to be fully open to be public would also call for programs and spaces which enables round the clock occupation throughout the seasons. What would your architecture be in order to serve as a catalyst for this ambition to become a possibility? How do we now introduce more of the city into the building in order to show your definition of ‘perspective of meaning’ in architecture?
Please note that the students’ work currently shown relates to the last year’s studio brief titled The Techniques of Montage. Images from this year’s studio coming soon.
































