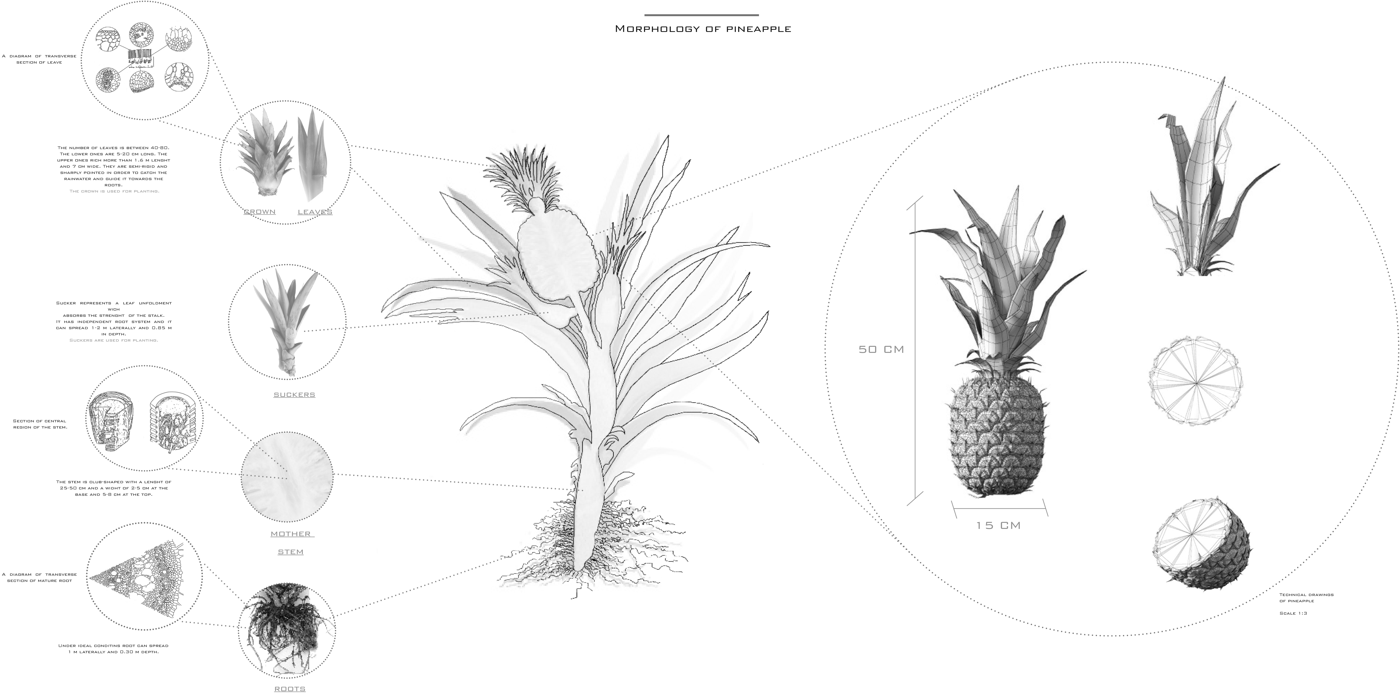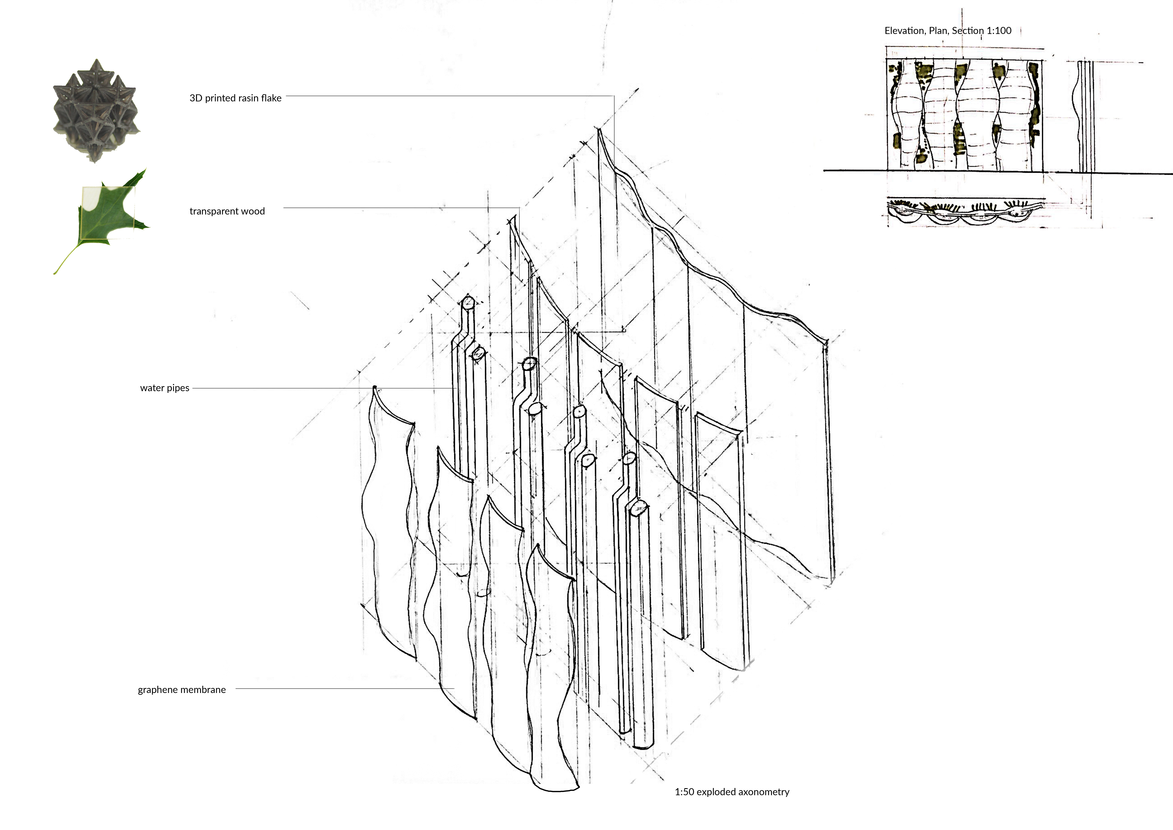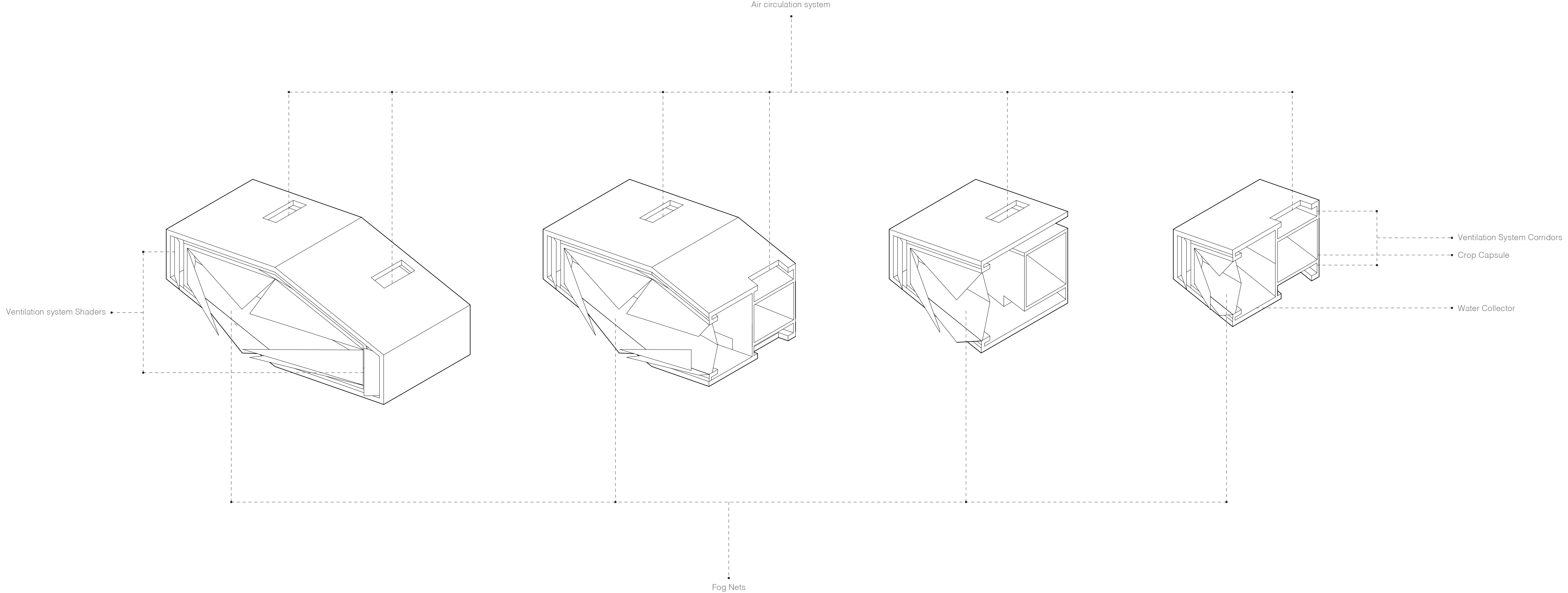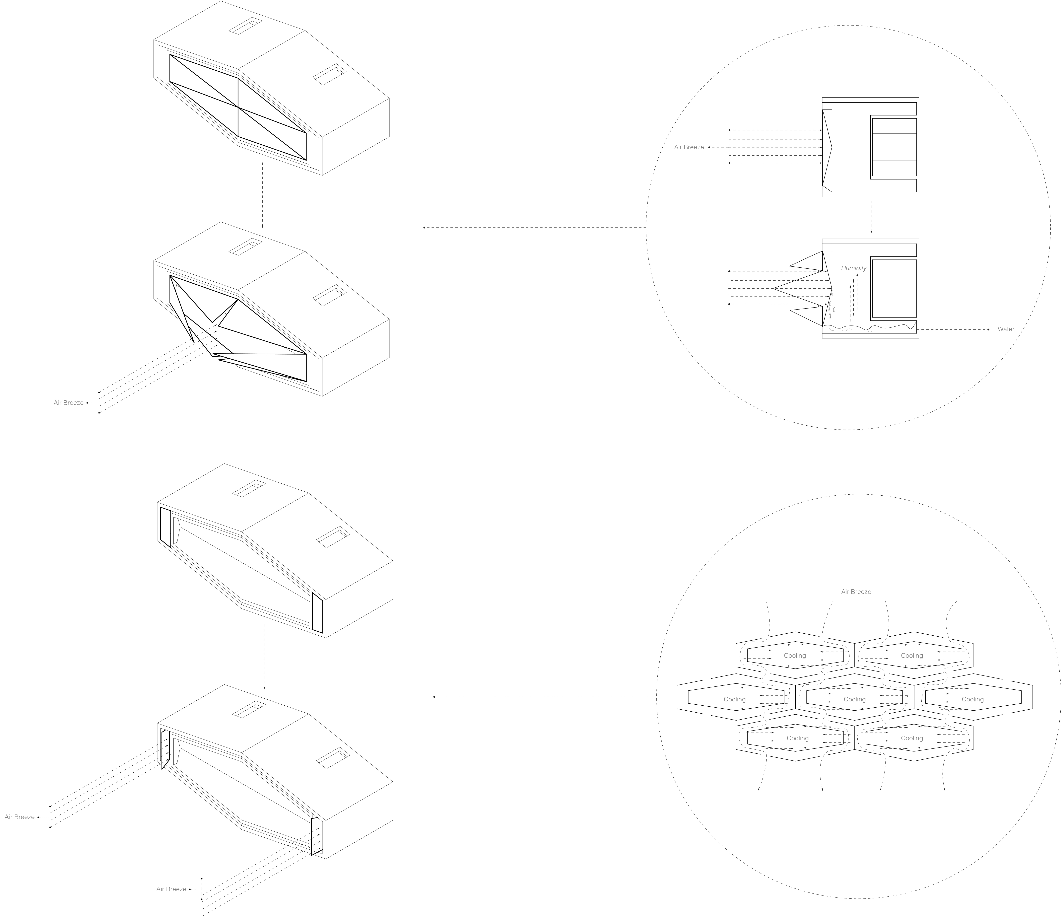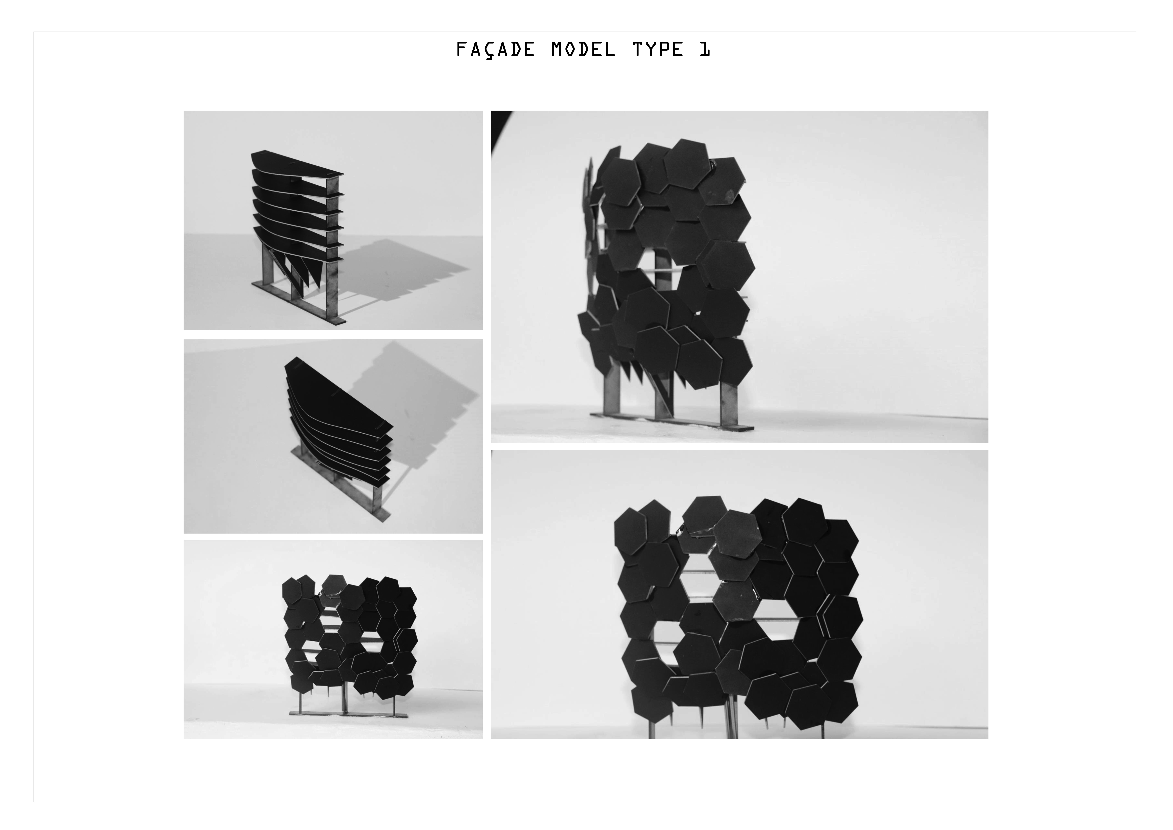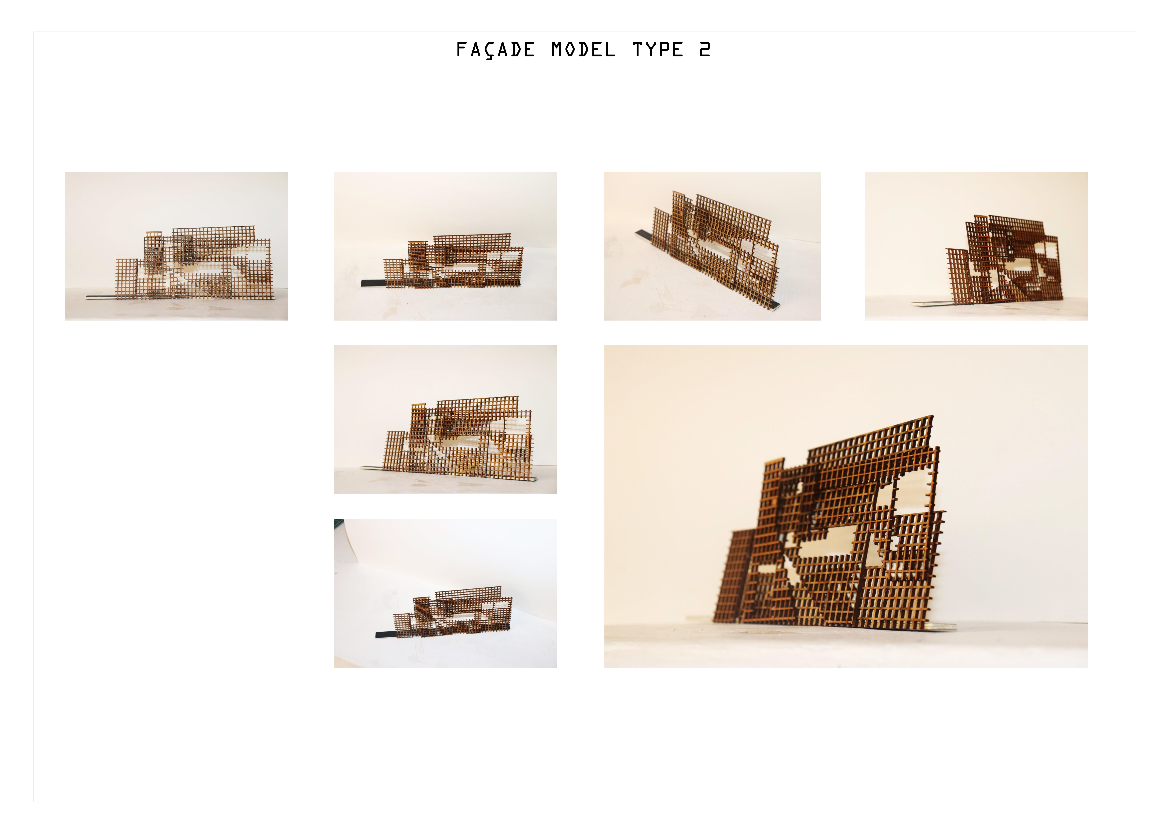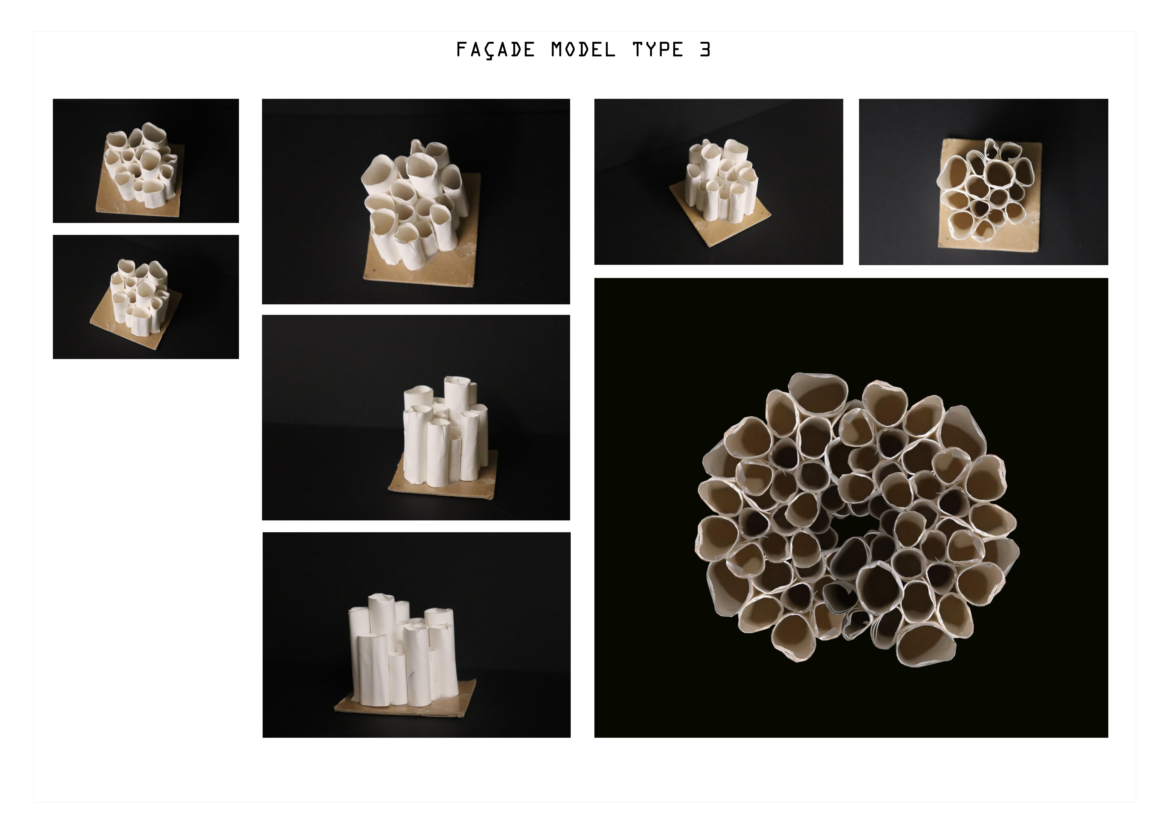Design Studio (Two) Six ARCHIVE
YEAR TWO – DS2.6
Tutors: Stefania Boccaletti and Fiona Zisch
Stefania Boccaletti studied, practiced, and taught Architecture in Italy, Canada, and England. In London, she taught at the Royal College of Arts [MA] and has been teaching at Westminster University [BA] for the past twelve years. Throughout her career as a practitioner and academic, Stefania has developed an interest on the impact of digital tools on the design and fabrication processes in the field of Architecture and the consequent employment of new materials in construction.
Fiona Zisch studied Architecture in Austria and Sweden and is currently completing a PhD in Architectural Design and Neuroscience at University College London. Fiona teaches at the University of Innsbruck [BA and MA ], the University of Westminster [BA], and the Bartlett School of Architecture [MA]. Her interest focuses on the relation of the virtual to the actual and how the digital age is changing the relationship users have with their built environment.
Sentient Spaces: architecture as a responsive system
Architecture is dynamic and reciprocal: in the context of our studio, we use sensing technologies to help architecture to learn from users and environment and, in turn, actuating technologies to adapt to them.
The range of tools available to designers has substantially increased in the last decades to include digital ones. Our studio endeavours to incorporate these tools into a collection of more traditional ones [hand drawing, physical model making, photography, etc. ] to expand the palette of design techniques available to architects.
What interests us is to analyse and speculate on the social, economical and spatial consequences of the new relation between users and the highly technological environment we live in. We are enthusiastic about what we do and believe in the relevance of our research in the contemporary architectural discourse.
THE SMART HUB
This academic year student are asked to design a workshop space for the Food and Agriculture Organisation of the United Nation [FAO]. In particular, the studio will look at the research done by the FAO on Urban Agriculture.
Though urban agriculture has a relatively long history, the introduction of the digital and interactive embedded technologies [often referred to as Internet of Things] has greatly enhanced the range of spatial and architectural possibilities.
Students are asked to design a small building that will work both as a meeting/working space for the researchers and as a living advertisement about urban agriculture and its impact on the urban environment. The studio will look into existing technologies already used in food production [i.e. hydroponics, aeroponics, aquaponics, etc] and how they can be employed and developed further in the context of the built environment.
Featured works: Catalina Guzun “Crop”, Daria Suzanne Donovetsky “Breathing wall”, Maciej Worosilak “Technology”, Moin Khan “The honeycomb wall”










