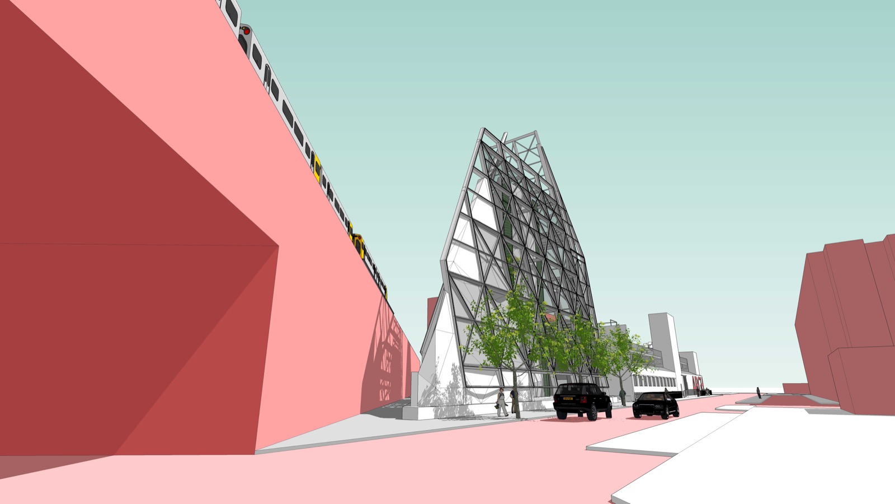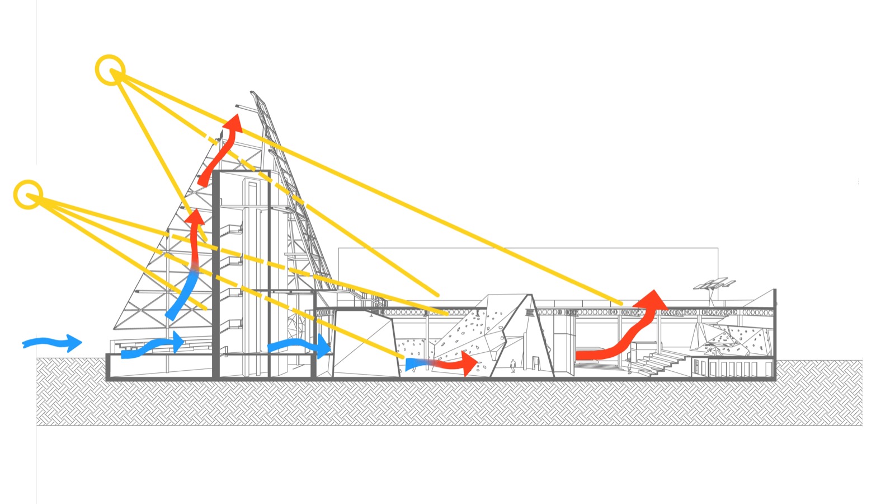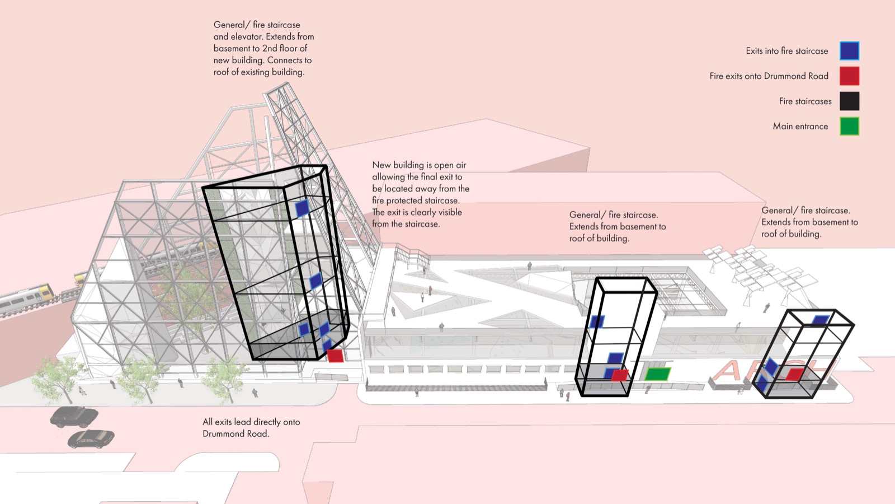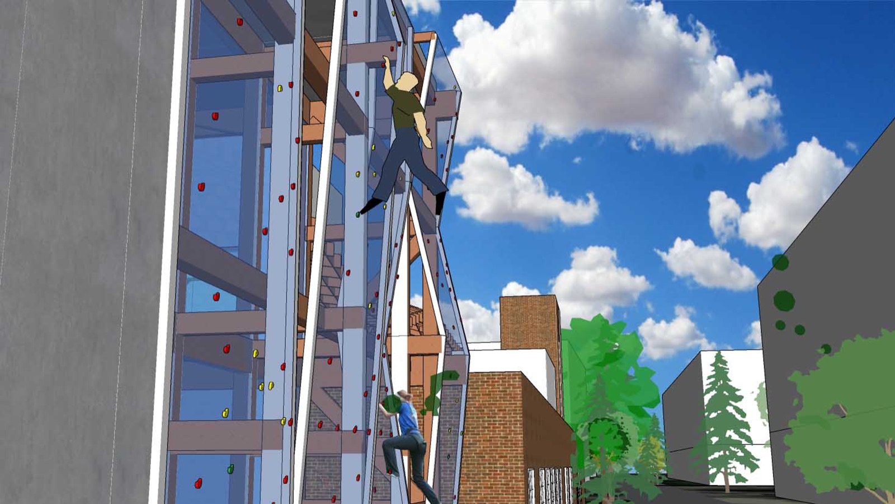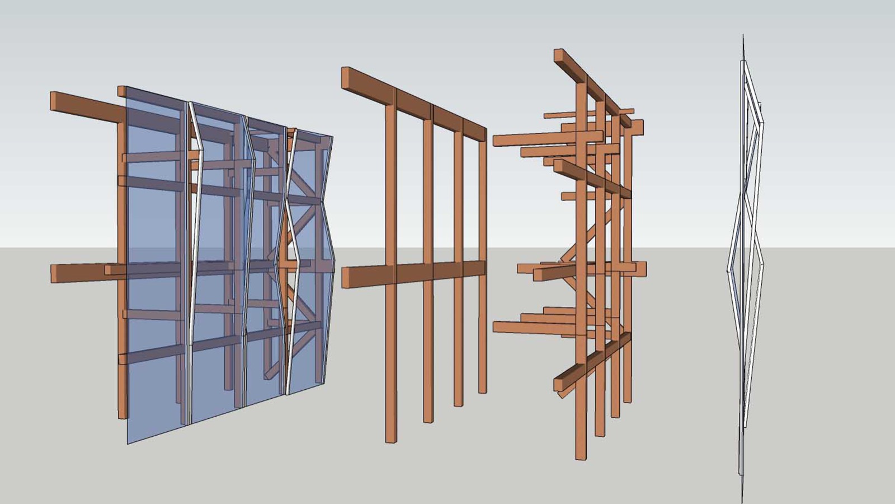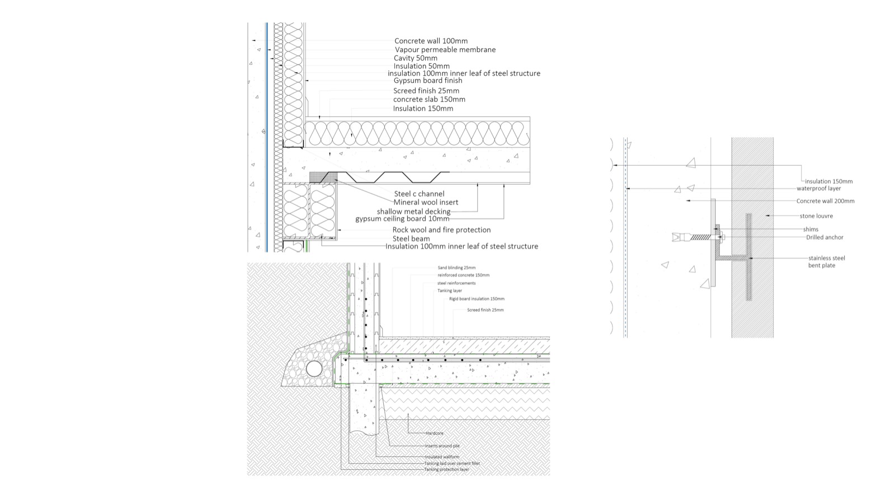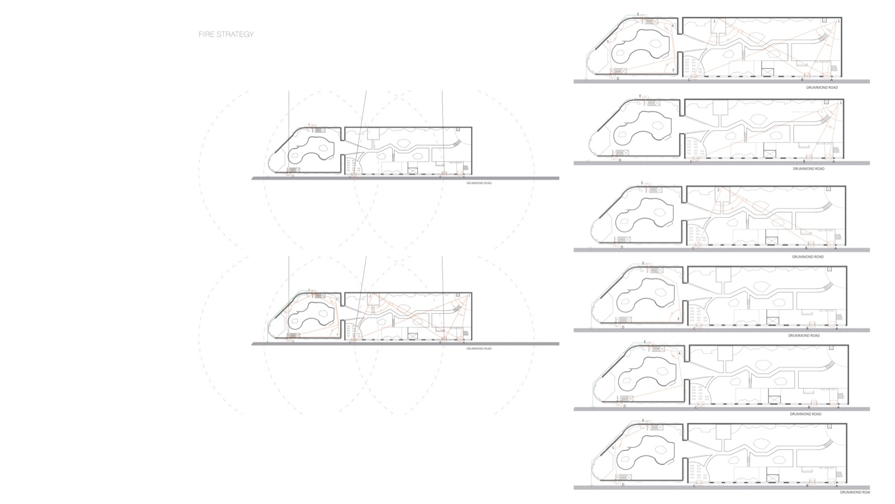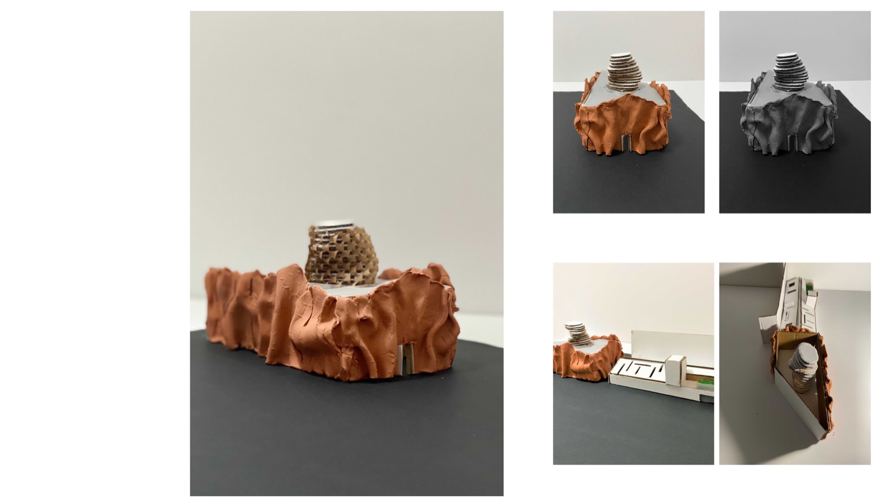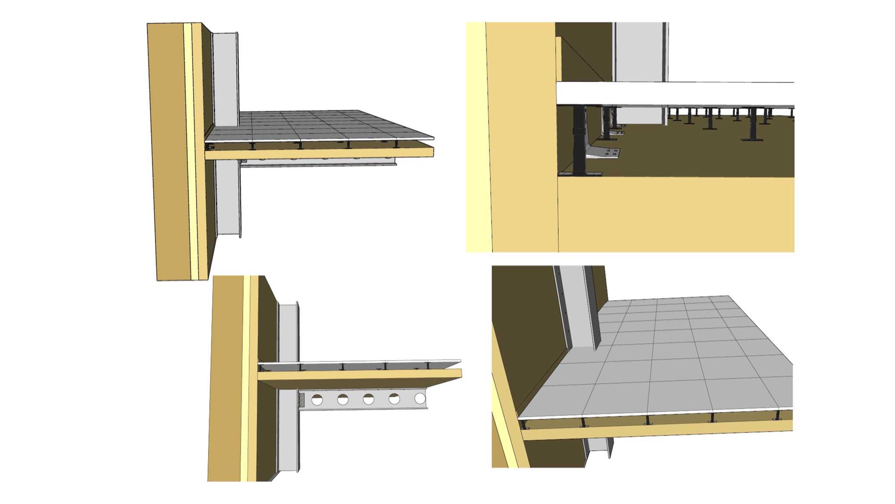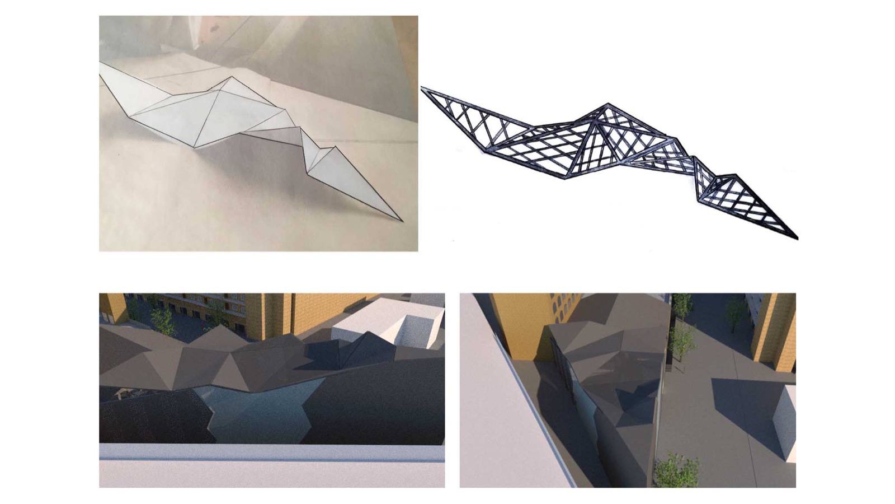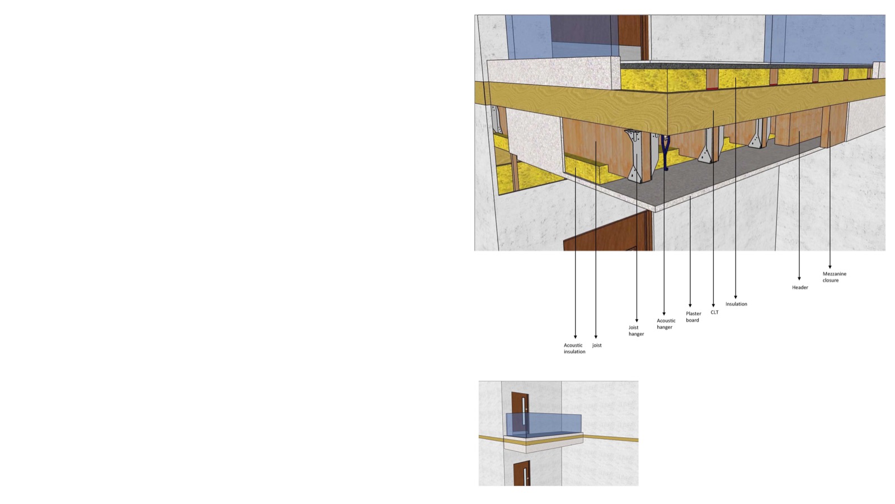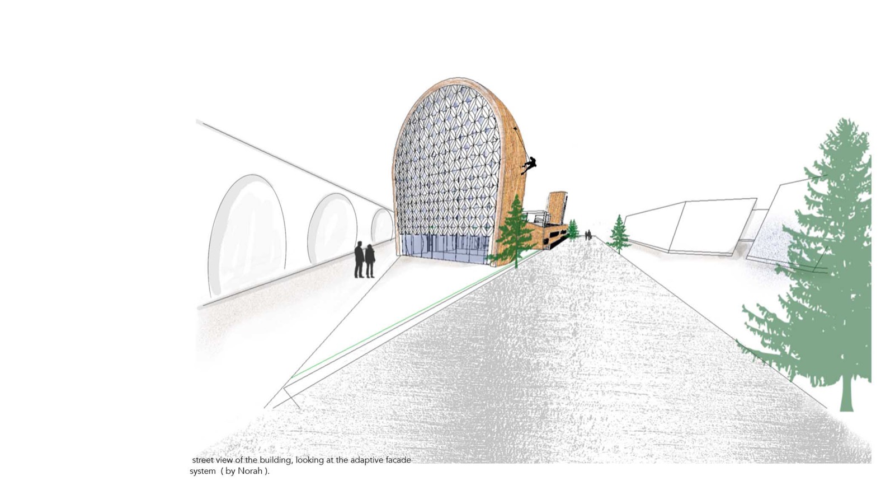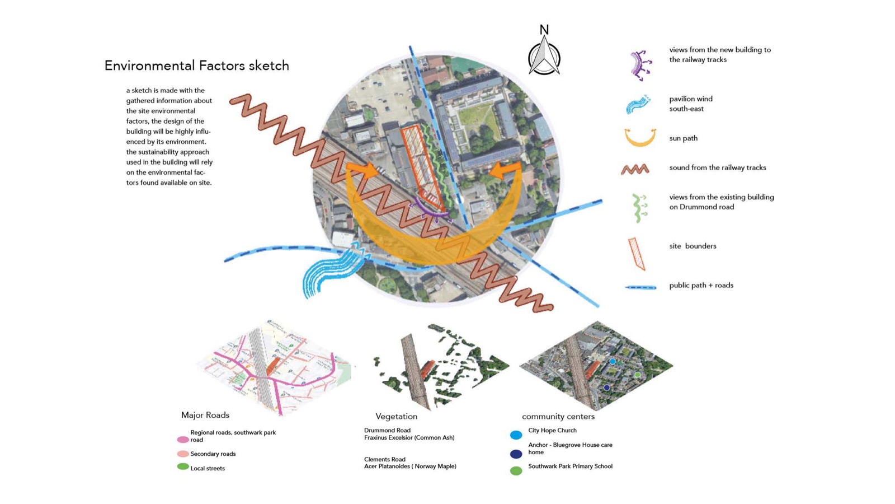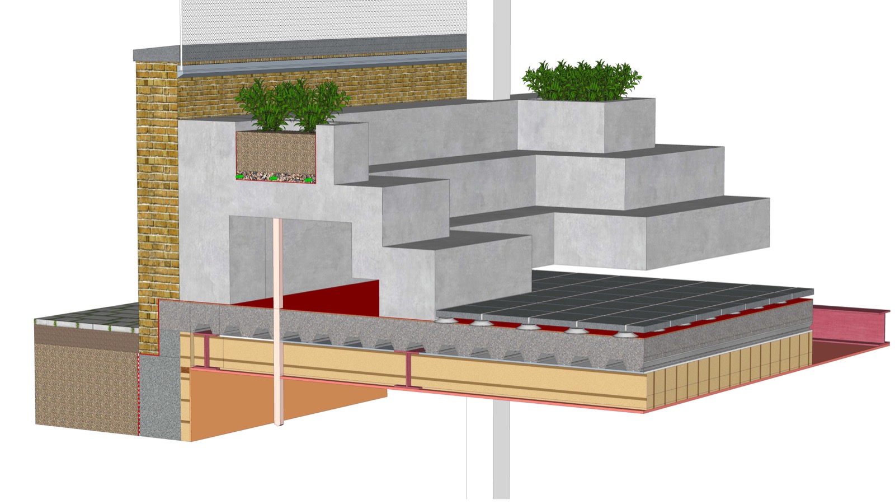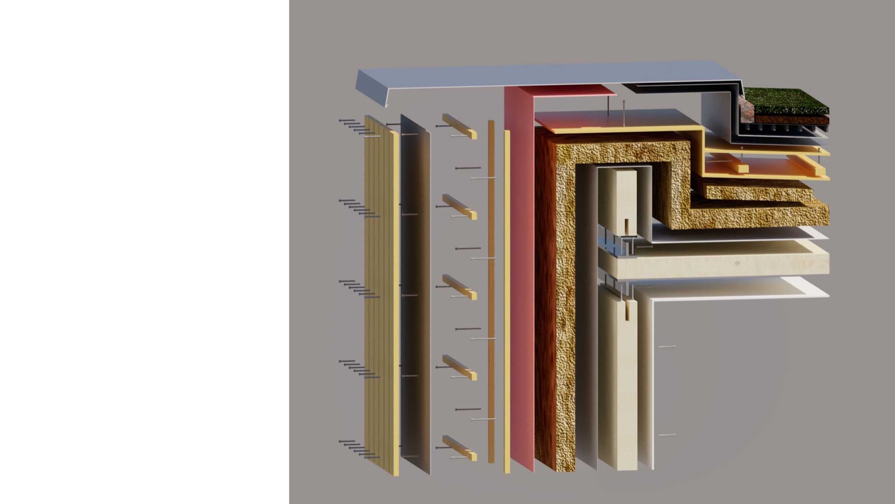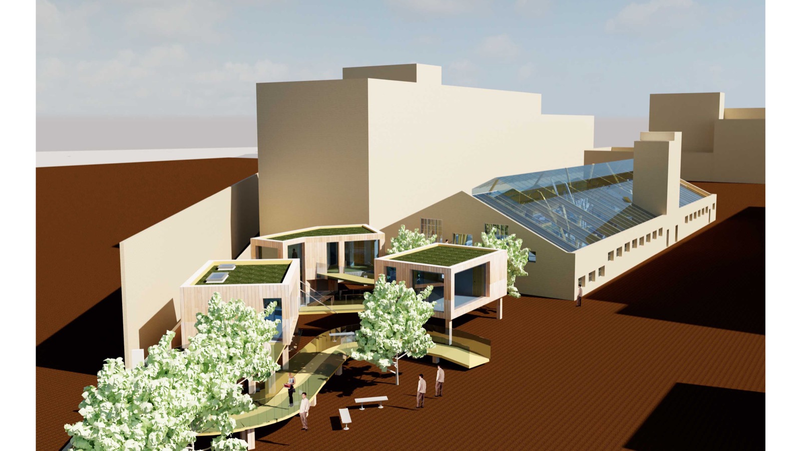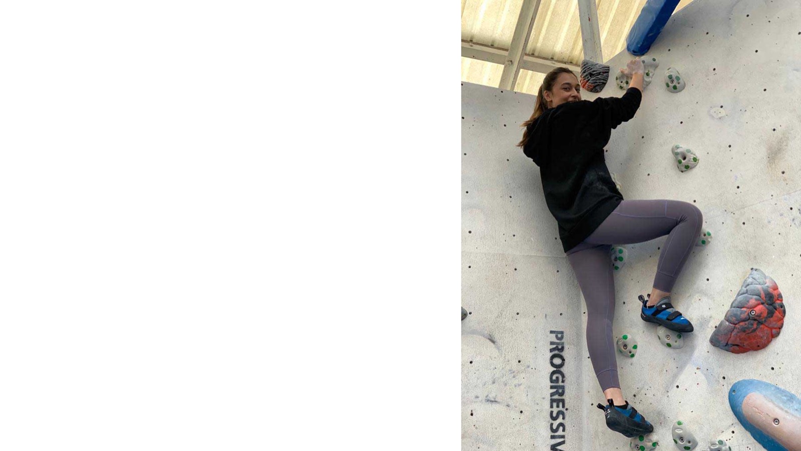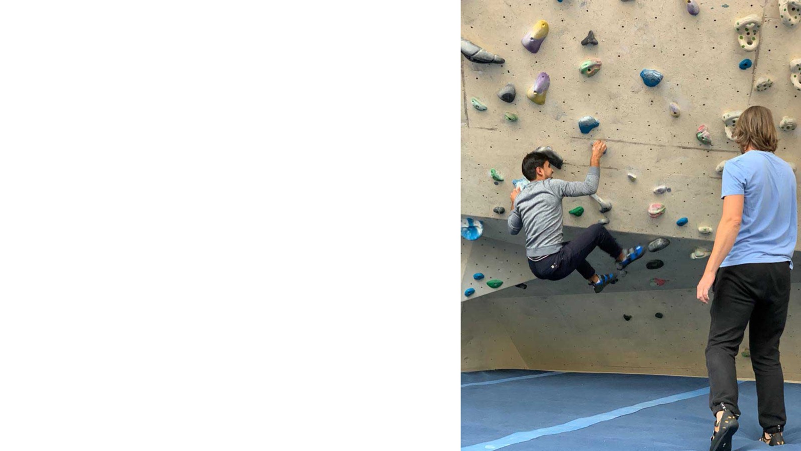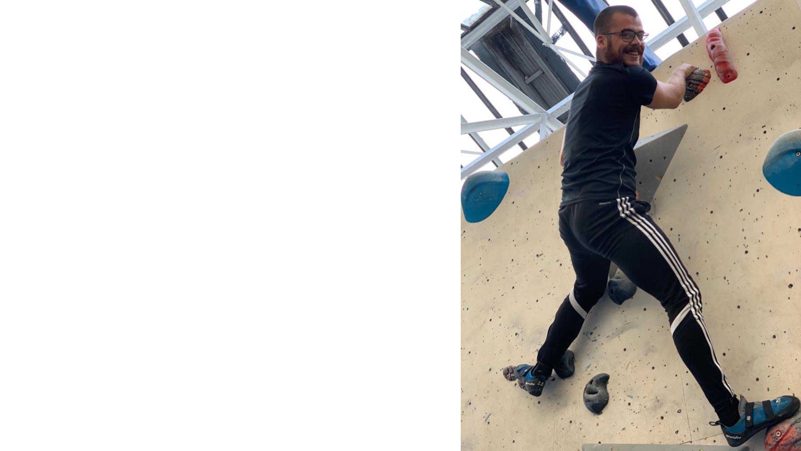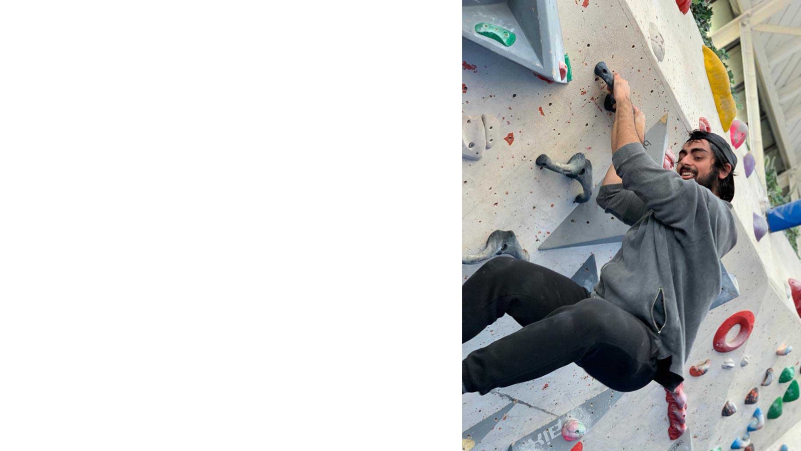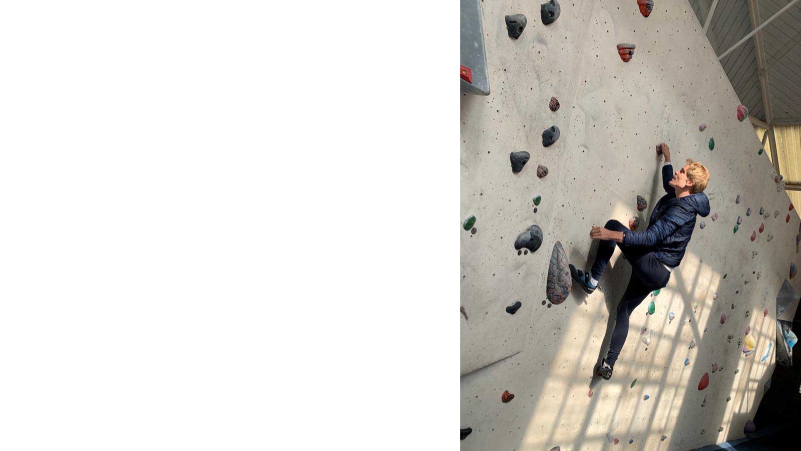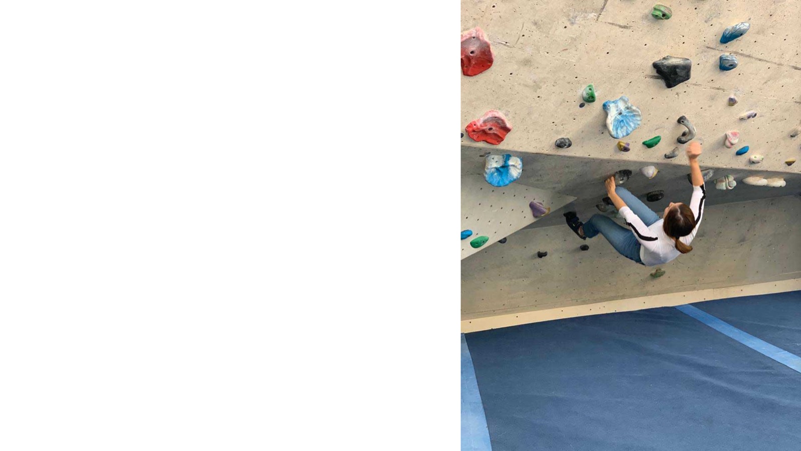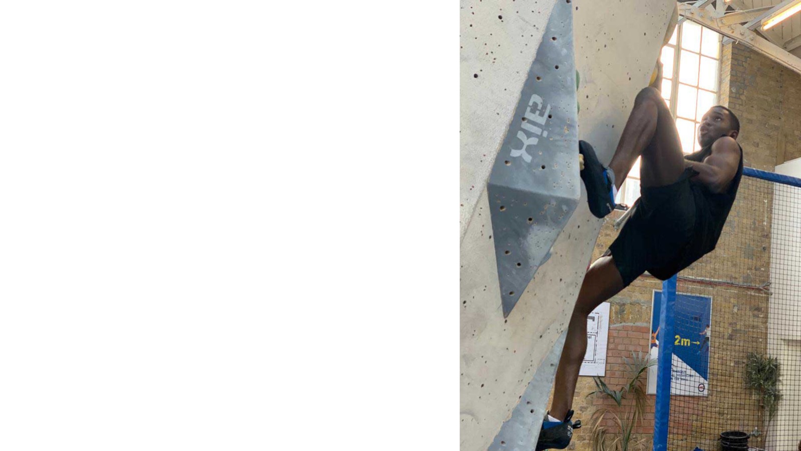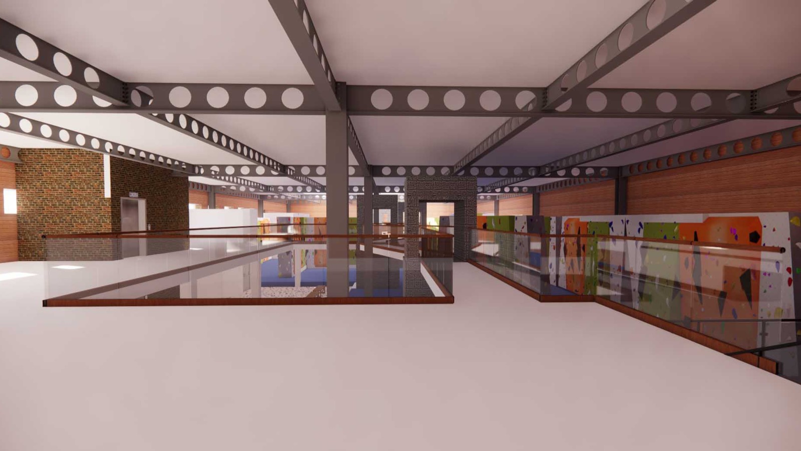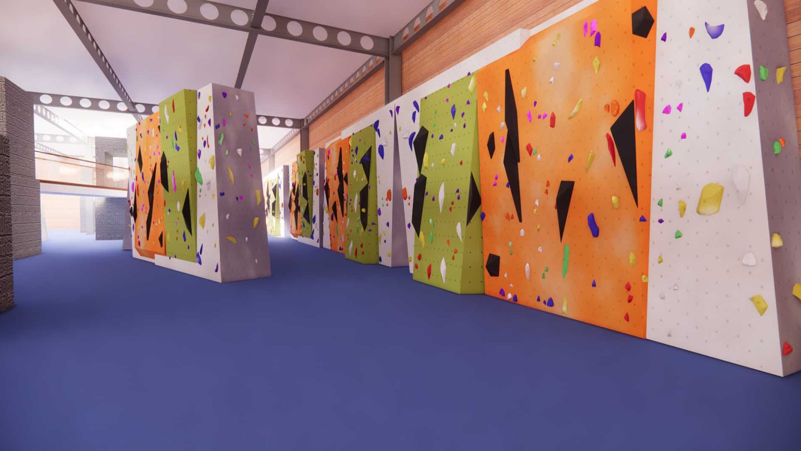BSc Architectural Technology Year 3 ARCHIVE
Tutors: Adam Thwaites, Tabatha Mills, Luke Bowler, Alice Odeke & Paul Smith
Adam Thwaites is a passionate advocate of Architectural Technology as a distinct profession. Adam is a Senior Lecturer and had worked for a series of small architectural practices prior to moving into eduction. His research interests include the use of CLT timber in medium- and high-rise building construction; using vegetation to mitigate air pollution in cities; and energy efficient and sustainable construction methods.
Tabatha Mills is a Senior Lecturer and Course Leader at UoW where she has taught for 12 years. With 18 years’ industry experience as a practicing Architectural Technologist, she established her own studio in 2005. Her research focuses on design and technical solutions for self-building, community housing, and timber construction in medium- and high-rise as part of the KnoWood Erasmus+ project.
Luke Bowler is an architect with 7 years’ experience, previously at Gibson Thornley Architects and now at BDP (Building design Partnership), where he works on major projects within a multidisciplinary team. Luke has a particular specialism in the adaptation and redevelopment of ‘historic’ and listed buildings.
Alice Odeke is an architect with over 28 years’ experience. Alice has developed her career with particular focus on practical technical aspects and problem solving. She is a director at ROK Architects.
Paul Smith is an architect with 26 years’ experience at architectural practice Foster + Partners. Paul has taught on the Architectural Technology BSc for a number of years and brings technical knowledge, experience of many and various projects, and insights into the latest material and technology.
Year 3: The Arch Climbing Wall, Bermondsey
Third year students developed proposals for leisure facility (climbing gym), comprising a new building addition to an existing 19th century industrial ‘shed’, originally part of the Frean Biscuit Factory, Bermondsey, South London.
Following on from a site visit and investigation, during which many students were able to try out the sport, students developed ideas via sketching and model making.
Key elements were the design of a dynamic and engaging internal space with reference to the practical requirements of the client. Also, the new addition was to have substantial floor to ceiling heights and be visually impactful when viewed from passing trains on the adjacent railway viaduct. Consideration and technical development of passive and energy efficiency strategies was also key to this project.
Archive of Architectural Technology Year 3’s work from previous years:
BSc Architectural Technology Y3’s 2016-2017
BSc Architectural Technology Y3’s 2018-2019










