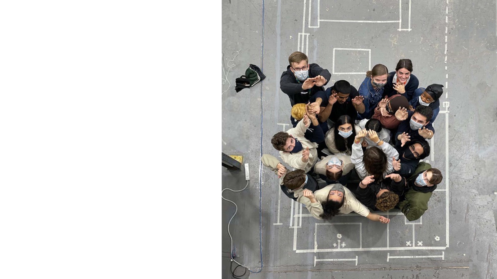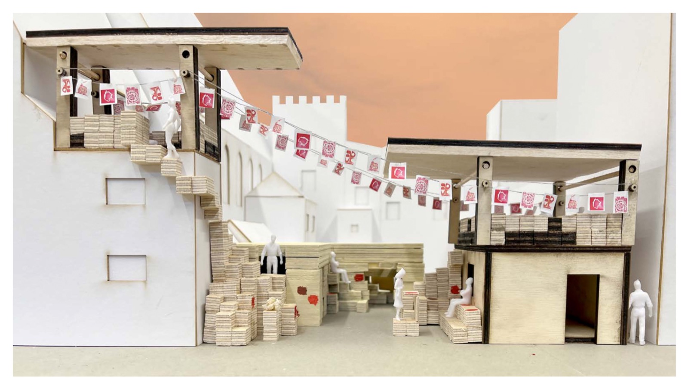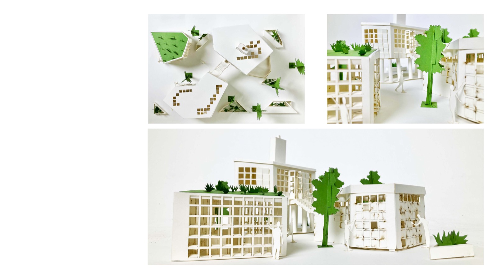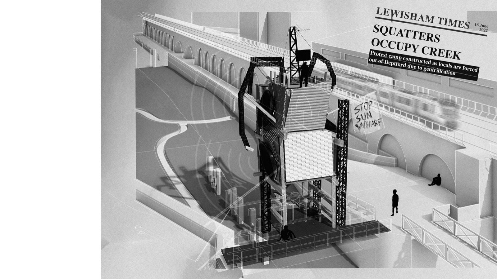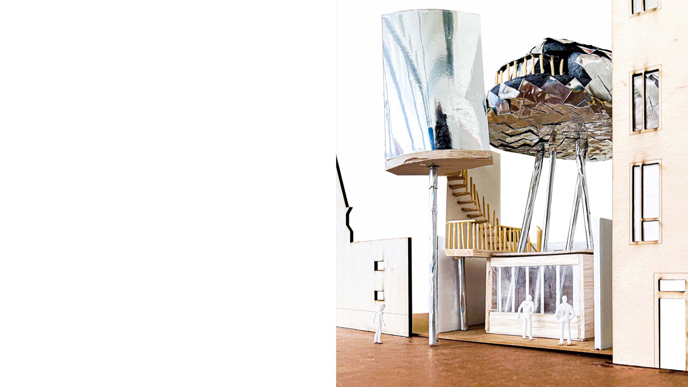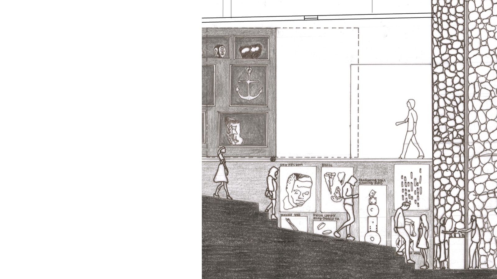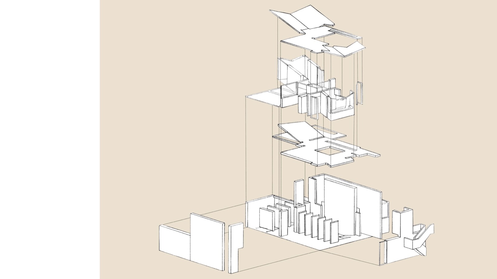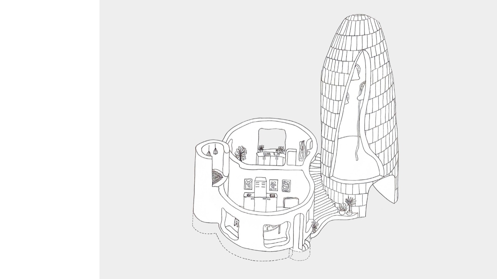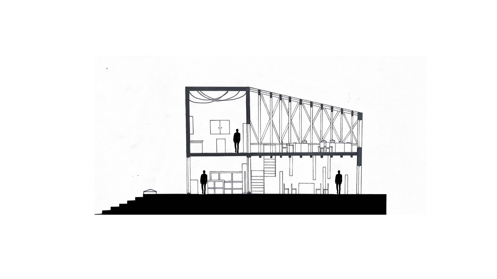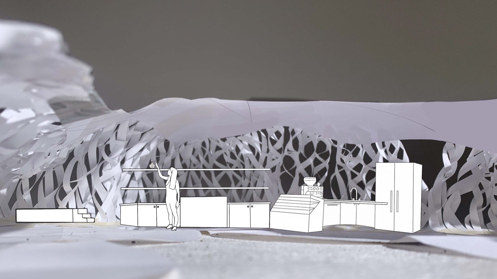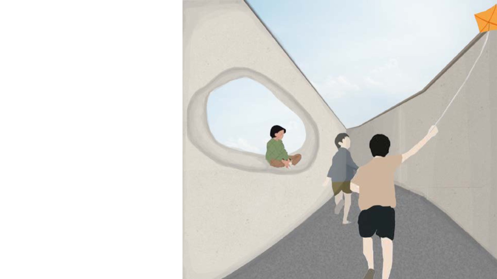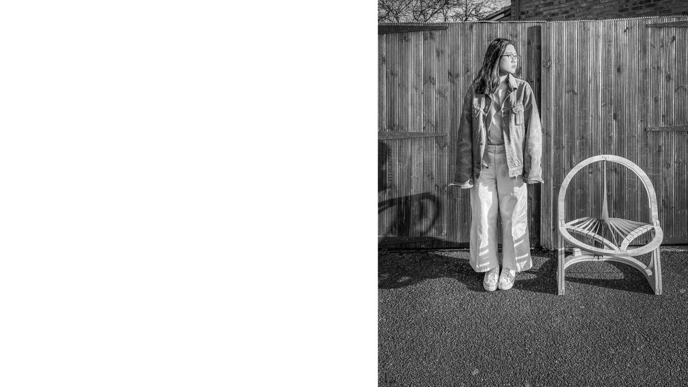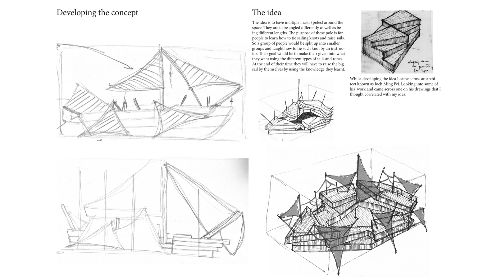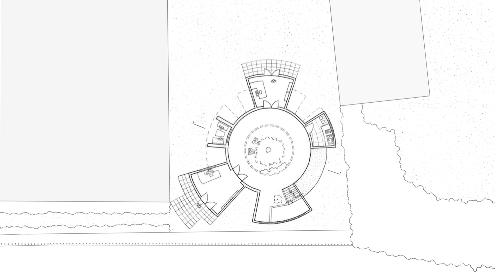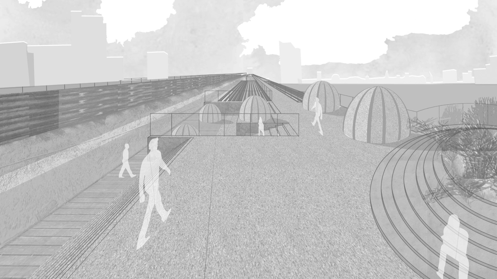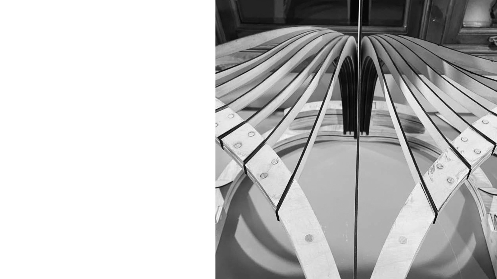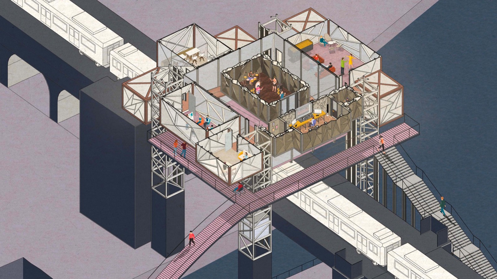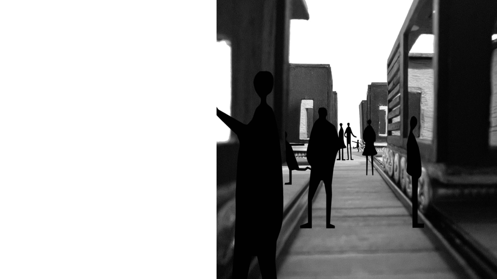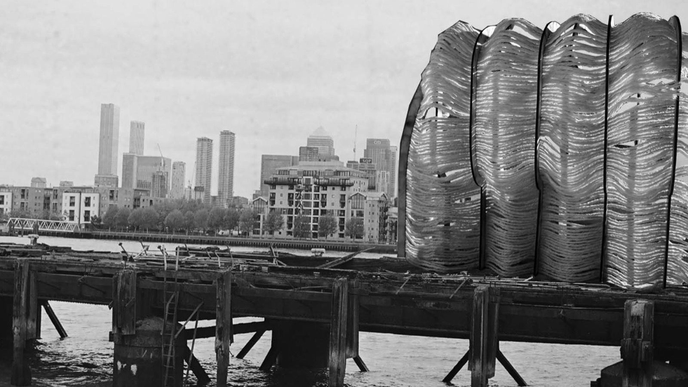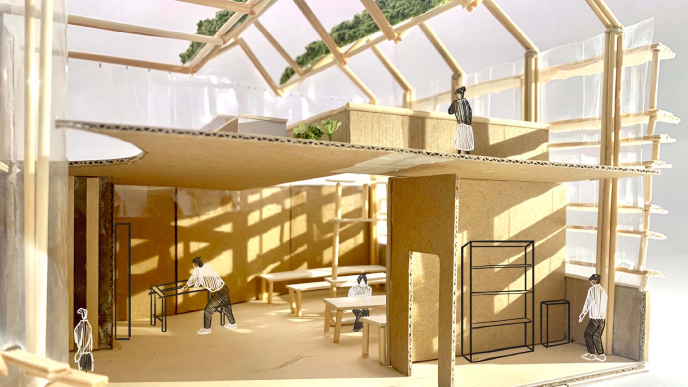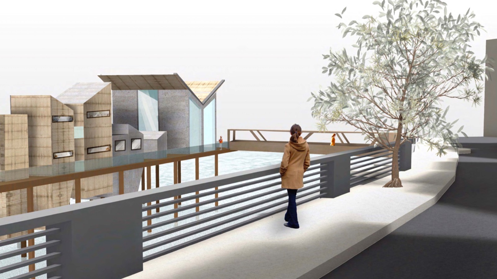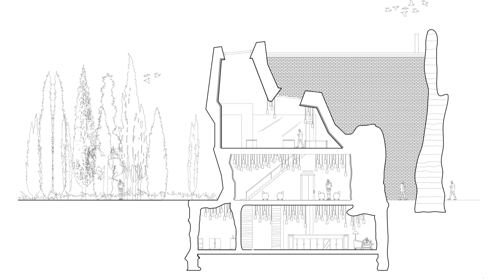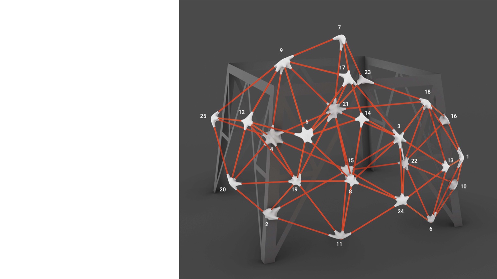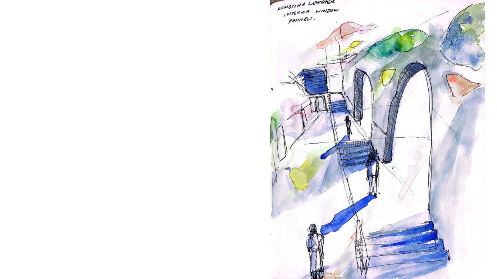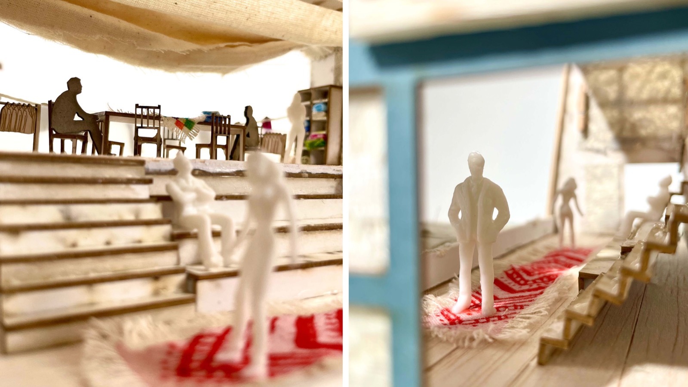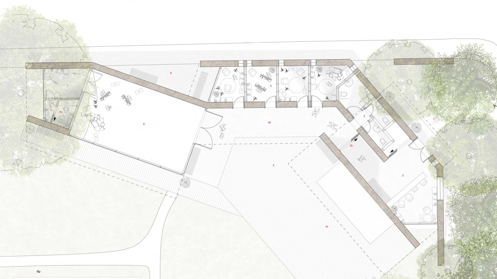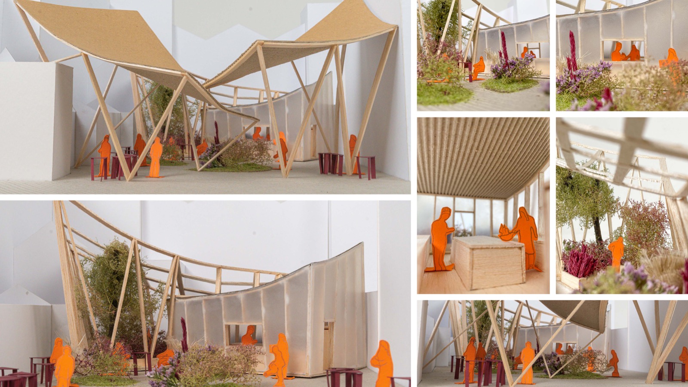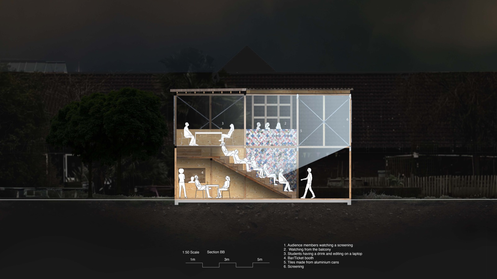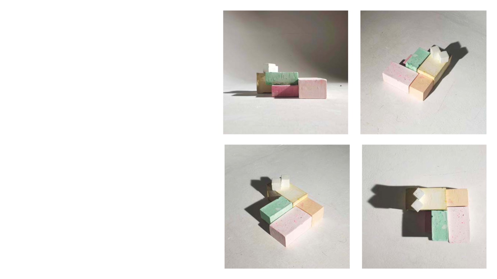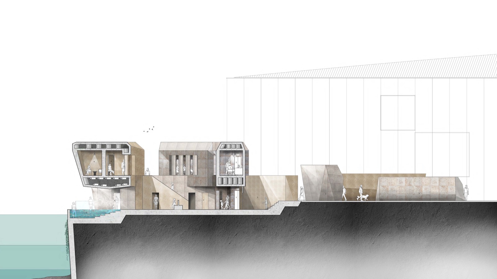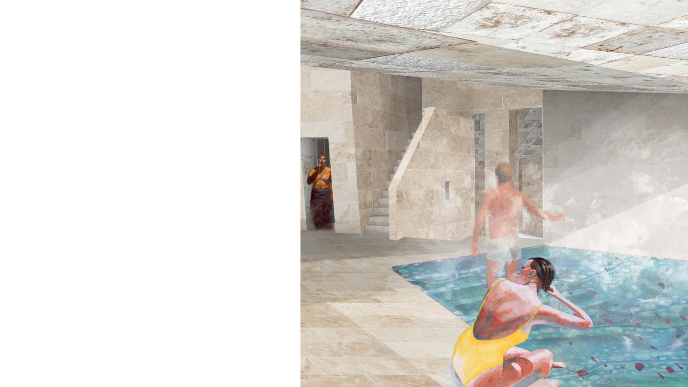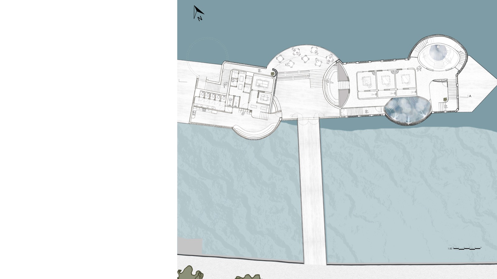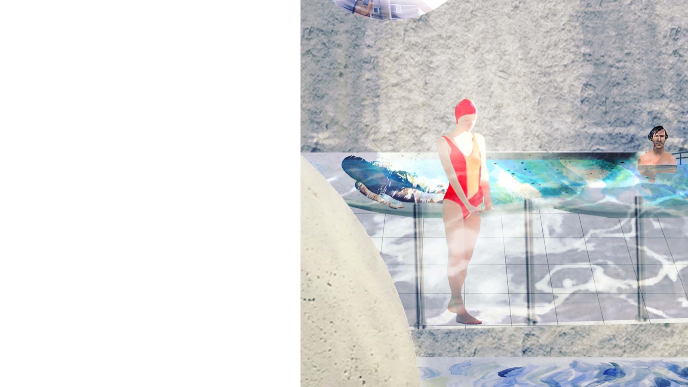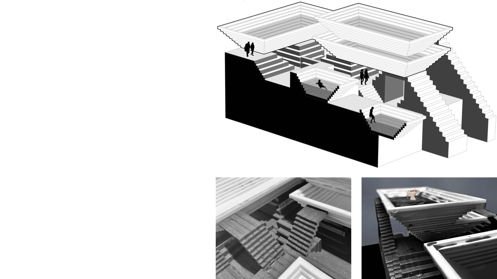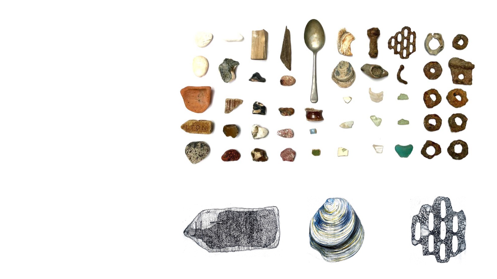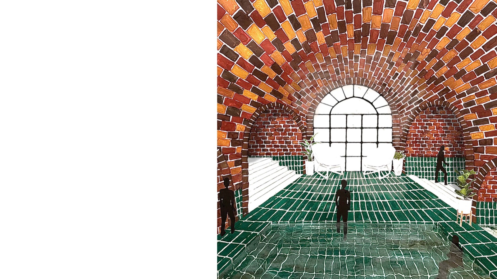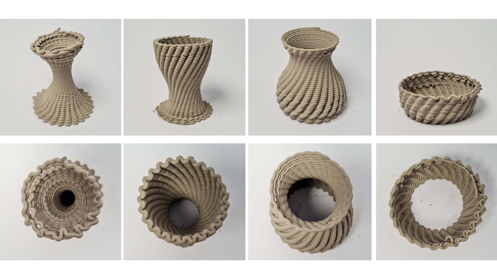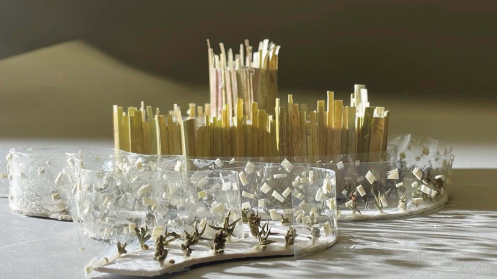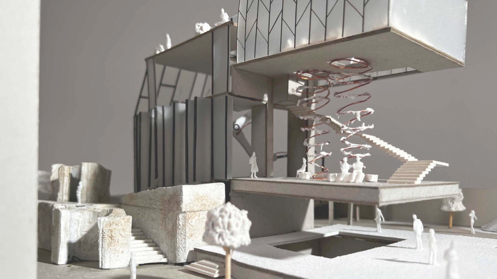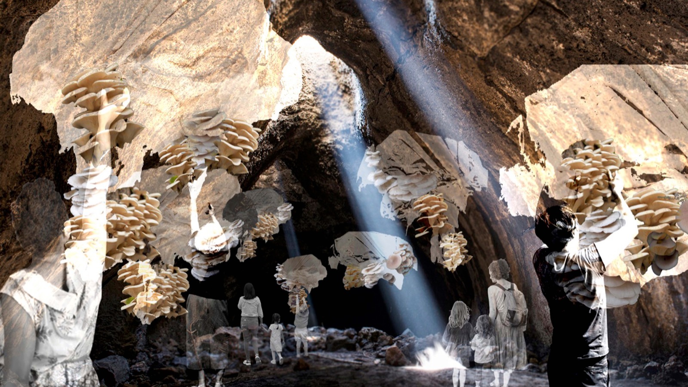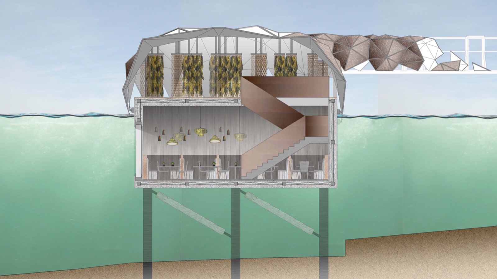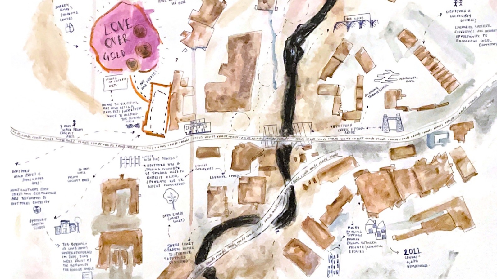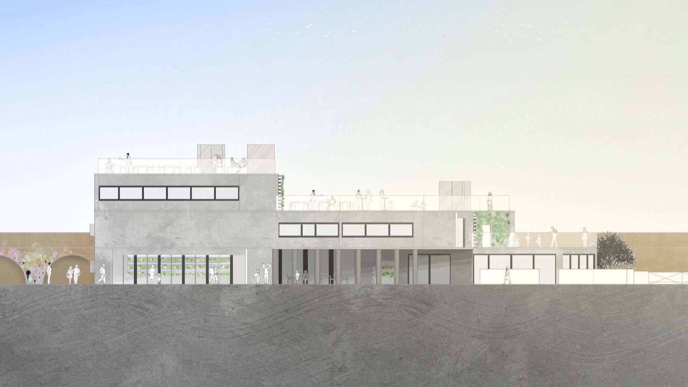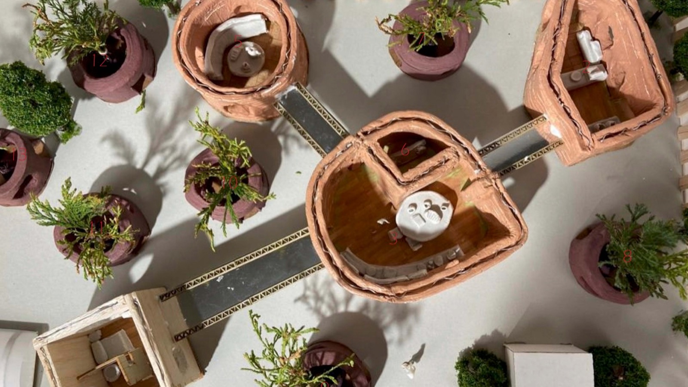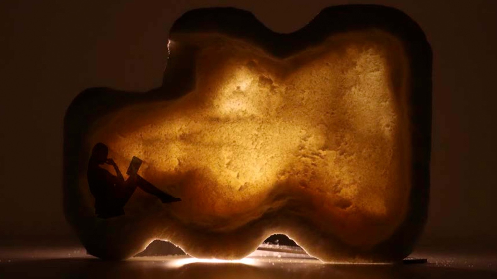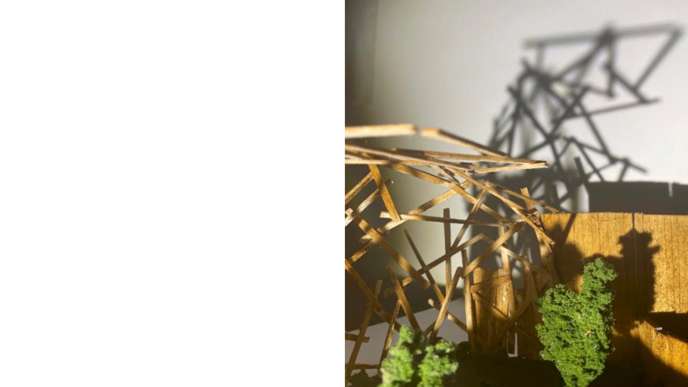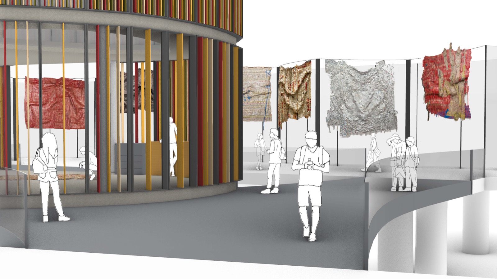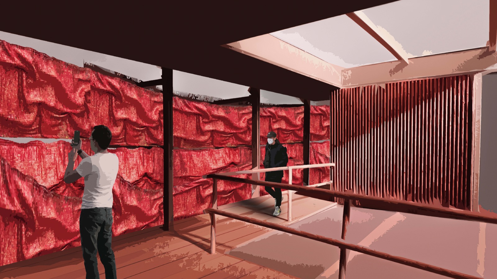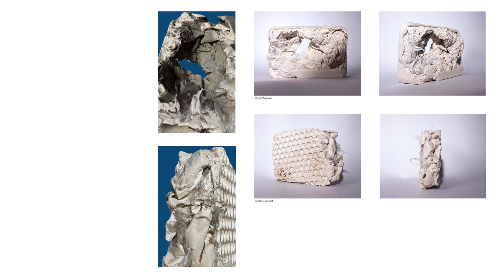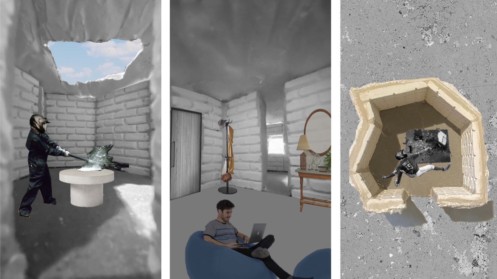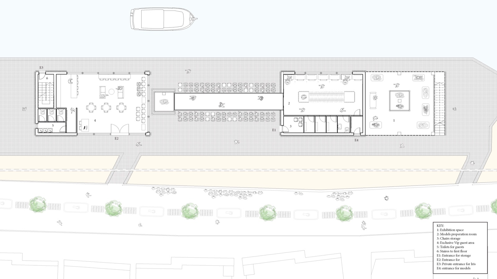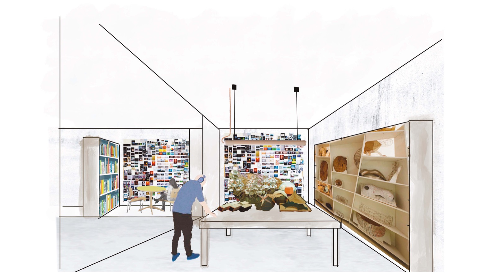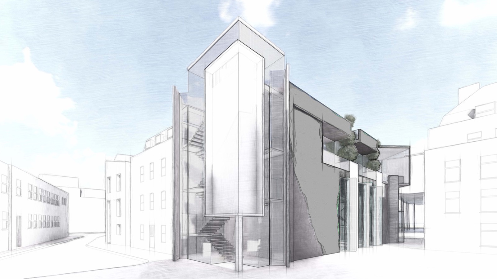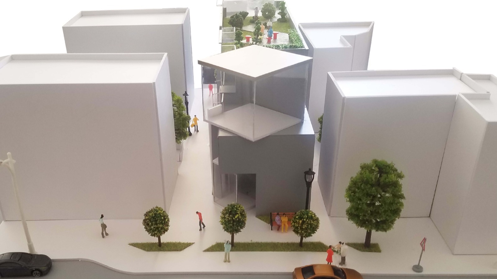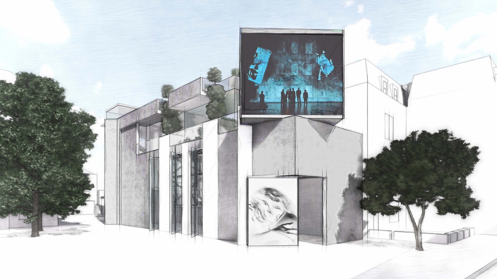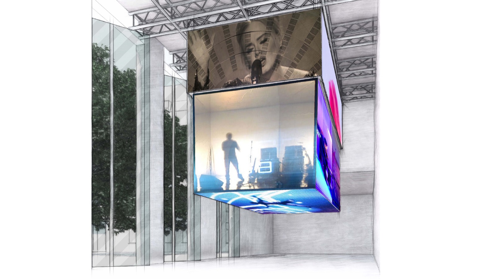BA First Year ARCHIVE
Tutors:
Vasilija Abramović is an architect holding a PhD in the field of Interactive Architecture. She has published in leading scientific journals and conferences. Alongside UoW, she also teaches on the MArch programme at The Bartlett, UCL.
Florian Brillet has worked in international practices for 15 years including Dominique Perrault and Jean Nouvel. He has developed his own practice focused on public art commissions and furniture design.
Yannick Guillen co-founded Guillen Esteras Architects. The award-winning practice is interested in public and cultural projects, and sustainable building traditions. He has taught at Ravensbourne and Hertfordshire Universities.
Rim Kalsoum is an architectural designer currently working at ArchitectureDoingPlace and is a visiting lecturer at the University of Westminster. She is co-founder and creative director of Muslim Women in Architecture.
Neil Kiernan is a practicing architect and BA design tutor for 1st and 2nd year. He has a continued and developing interest in the research of gender, space and architecture.
Jenny Kingston is an architect and urban designer working mainly on public realm schemes in rapidly changing areas of London. Alongside teaching at UoW she works with muf architecture/art.
Benson Lau is an architect and environmental design consultant. He specialises in an evidence- informed Environmental Design approach in architecture. He is an experienced academic, and has published in leading scientific journals and refereed conference proceedings.
Balveer Mankia is the founding director of BAL Architecture. Formerly a partner at MAKE, he was involved in several award-winning schemes. He has taught at the University of Greenwich.
Bongani Muchemwa has won numerous awards for design excellence. He runs a micro-studio focusing on residential and commercial projects. He is a trustee of Beam, an arts organisation that promotes and delivers arts programmes.
Richa Mukhia is director of award-winning architectural practice M.OS Architects. She has particular interests in housing design, public realm and community engagement.
Natalie Newey is Senior Lecturer and SFHEA. She has extensive experience working in practice and is particularly interested in engaging students in collaborative projects and local issues.
Jennifer O’Riordan is project architect at Kennedy Woods, a firm specialising in sustainable and educational developments. She taught Technical Studies at University of East London.
Emma Perkin is the co-director of Emil Eve Architects. With a background in architecture, interior and exhibition design, research and teaching, Emma brings a diverse range of experience to the studio.
Ross Perkin is an architect and co-founder of Emil Eve Architects. At Feilden Fowles Architects, he completed RIBA Stirling-nominated Weston Visitor Centre at the Yorkshire Sculpture Park.
Conor Shehan is the co-founder of Studio MASH, a design practice working across the fields of architecture, installation, interiors, graphics and events.
Matthew Stewart is an architect, researcher and writer. He has worked with architectural practices in the UK and internationally on projects across various scales and sectors.
Richard Watson is a tutor, artist and product designer who started teaching in 1999 and has exhibited at UoW and the Architectural Association.
Carine Berger Woiezechoski is an architect and environmental consultant who holds a PhD focusing on urban farming in tropical climates. She has been a visiting lecturer and guest critic at different universities in Brazil.
For the first twelve weeks, the nine First Year studios, whose students are on the BA Architecture and BSc AED courses, shared the same briefs. We explored the relationship between humans and plants as a vehicle to investigate some of the biggest challenges we face today: climate change, food security, habitat and biodiversity loss, and the extinction of species.
Early investigations were framed by five sequential interconnected briefs: The Alternative Metric Handbook (investigating alternative relationships between the body, objects and space); Seeding Memories (exploring and representing a personal memory associated with a plant); Ethnobotony (researching the physical and human aspects of the plant); and Vernacular Investigations (critically analysing, drawing and modelling vernacular precedents to encourage students to learn from the past). Research was pooled and shared, informing the final design project, a pavilion in Kew Gardens that explored the role of plant life in society. During semester two we shared sites in Deptford, where each studio developed their own brief covering themes as diverse as wastelands, 24-hour cities, play and food sustainability. Themes for all studios are described in more detail below.
Group A: Conor Sheehan & Richa Mukhia
Eventmachine
DRIVEN BY AN ethos of re-use and re-appropriation of under-used materials, Group A examined the circularity of materials. Focusing on a particular micro-industry, the students reimagined the by-products of demolition and manufacturing processes, but also their distribution.
Each student designed a workshop, addressing the specific technical requirements of their chosen micro-industry. Each student has become an expert in their chosen field, creating the necessary spaces required for their industry to thrive and support the local community it sits within.
Group B: Richard Watson & Jennifer O’Riordan
Re-Purposing Temporary Architecture
FOR SEMESTER TWO, we set the students two design projects. The first was to design an exhibition stand to celebrate one of the noteworthy chairs in the V & A’s collection. The second was to reuse this stand in some related way, but to now address a need they had identified while doing their site research in Deptford.
Some students identified a lack of design and technology facilities in the local schools as a good starting point, while others found a lack of space for the over 60s to study and socialise something they wanted to improve.
Group C: Jenny Kingston & Ross Perkin
Day and Night: The 24-Hour City
THIS SEMESTER THE studio is concerned with the 24-hour city. The pandemic has disproportionally affected London’s night-time economy, with lockdown and increased pressure crippling the sector. The studio’s interventions will seek to revive the flagging night-time economy through a radical approach to a mixed-use building which houses a Citizens’ Advice Ser vice and a complimentar y space available for 24-hour use. The projects will become a living room for the city, public and accessible to all.
GROUP D: Emma Perkin & Florian Brillet
Taking the Waters: Community bath house at Deptford Creek
IN-DEPTH RESEARCH INTO the history and ideas around public bathing – its rituals, sequences and social significance – underpins the students designs for a contemporary community bath house for the banks of Deptford Creek. Through a series of early tasks focused on materiality, making and place, they developed a unique architectural language which informed the design of a site-specific, multi-sensory, community bathing facility. The students considered sustainability from the outset, through material choices and environmental strategies, to ensure that their proposal minimises harm to the natural world.
GROUP E: Neil Kiernan & Rim Kalsoum
Food for Thought: Cultivating positive food practices in Deptford
LARGE SCALE FOOD production, intensive processing, consumption practices and waste are having noticeable impacts on the environment and our health. High quality, low processed, nutrient rich, food has the potential to mitigate this. The brief asked the students to design a public building in Deptford to house the production and operation of a sustainable food offering for the local community, incorporating circular economy principles. Carefully researched site and food investigations helped each student generate an innovative and exciting client brief. Final proposals included a nettle and snail bakery, a cricket farm and eatery, a nutritious algae production plant and a riverside CO2 supplement takeaway laboratory!
GROUP F: Yannick Guillen & Natalie Newey
Playtime
THE STUDENTS INVESTIGATED the role of play in our built environments, and how this can offer much needed feelings of freedom, joy and personal expression.They designed a place of learning with a creative or active focus to encourage experimentation and collaboration amongst its users. Flexibility is key. Integral to the designs are sustainable building practices to deliver comfortable and stimulating spaces with a low environmental impact. The proposals invite the local community to participate through exhibitions, performances or workshops which showcase the creative output of its users and promote a more inclusive urban environment.
GROUP G: Matthew Stewart & Bongani Muchemwa
Wastelands
OUR MAIN PROJECT this year was to design a series of live, work and public spaces for an artist in Deptford. Projects were asked to respond to and reimagine our everyday relationships with waste. Buildings navigated a series of spatial scales while reacting to the artist’s materials needs, wider site and community contexts.
GROUP H: Balveer Mankia, Benson Lau & Carine Berger Woiezechoski
Deptford Environmental Incubator
THE STUDENTS WERE asked to design a sustainable research and development centre or ‘environmental incubator’ which operates as both a private facility for pioneering academic researchers and a public facility that educates the local community on a particular field of sustainable design through a series of immersive spatial activities. The brief focuses on three unique sites in Deptford, each with one of the following pre- defined themes: Biomaterial production and recycling; biophilia and biodiversity for mindfulness; water/solar energy harvesting for urban farming.
GROUP J: Vasilija Abramović
The Transforming Artist Studio
IN THE SECOND semester students were asked to design a building for an artist to live, work and exhibit their artwork. The research into their artist’s character, eccentricities, routines, rituals as well as their process of working as an artist, informed the development of their individual programmes. This project explores the creation of architectural spaces that facilitate adaptation; abandoning preconceived architecture as static and predefined. The students were asked to use the notions of flexibility, adaptability and transformability as their main design method in order to create flexible spaces that can effectively change over time and adapt to different uses.










