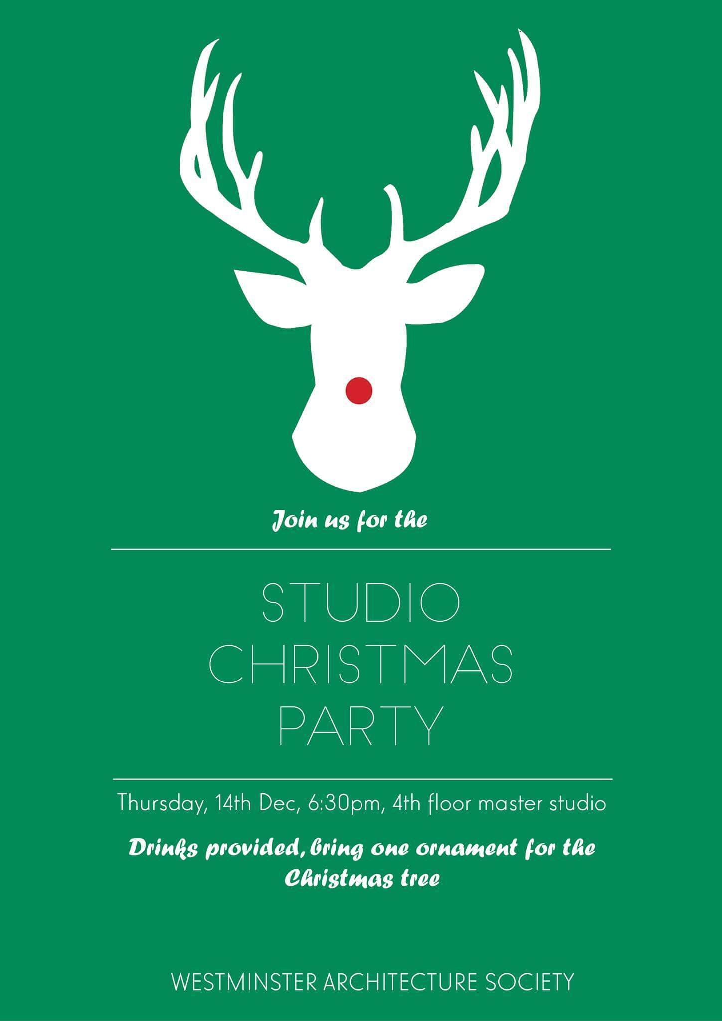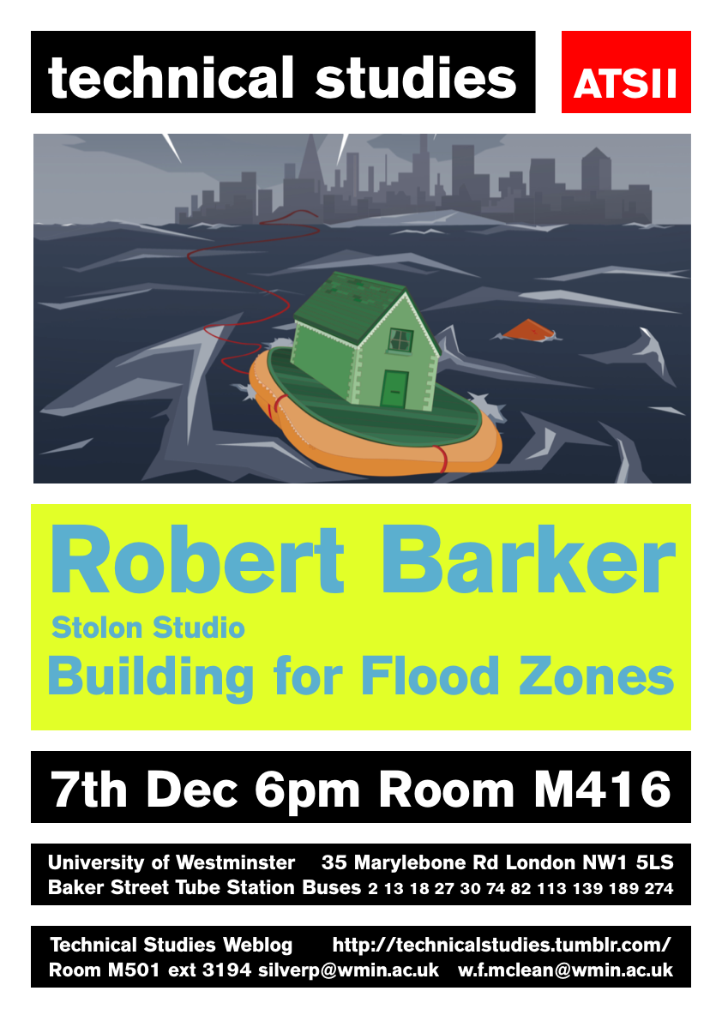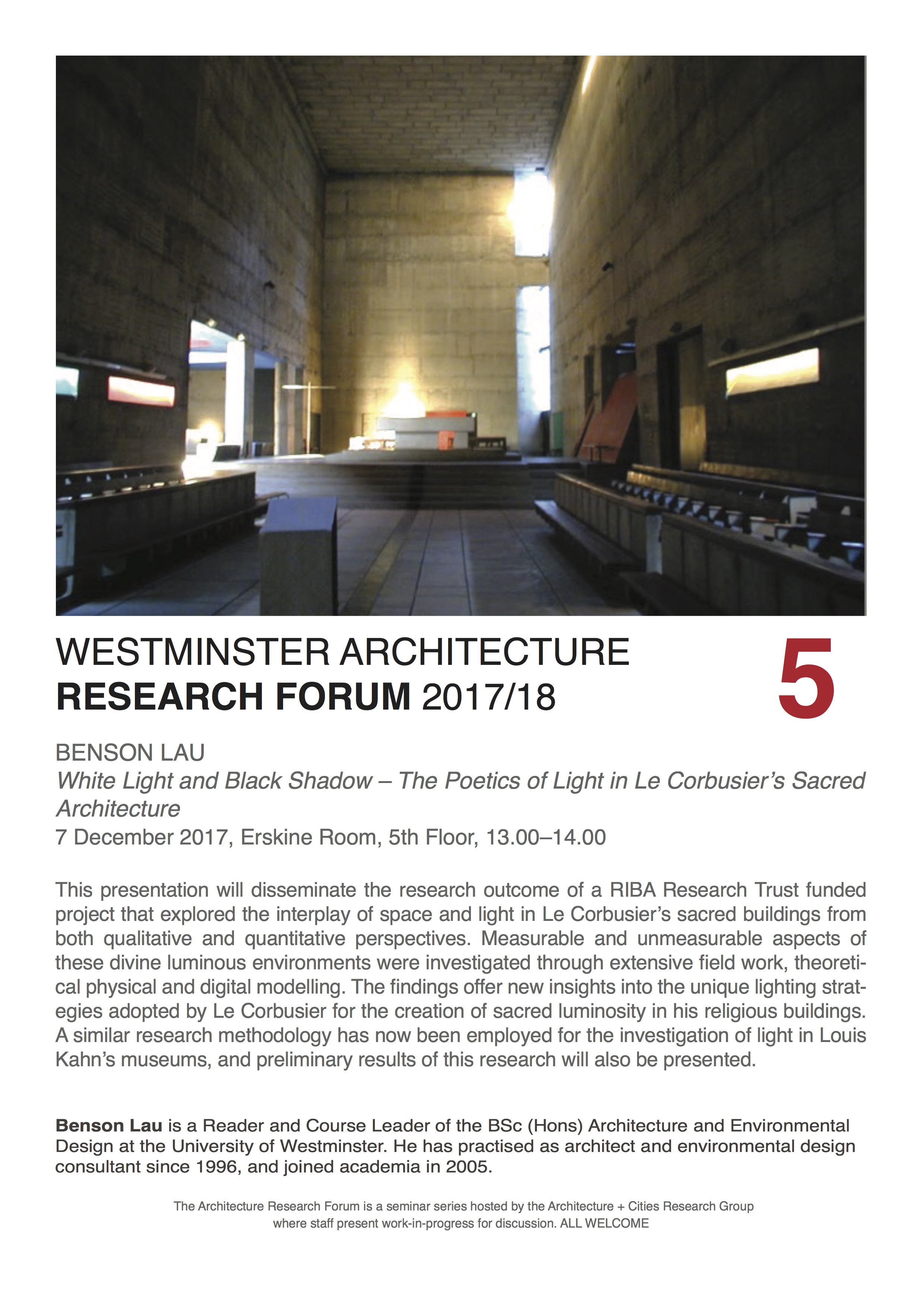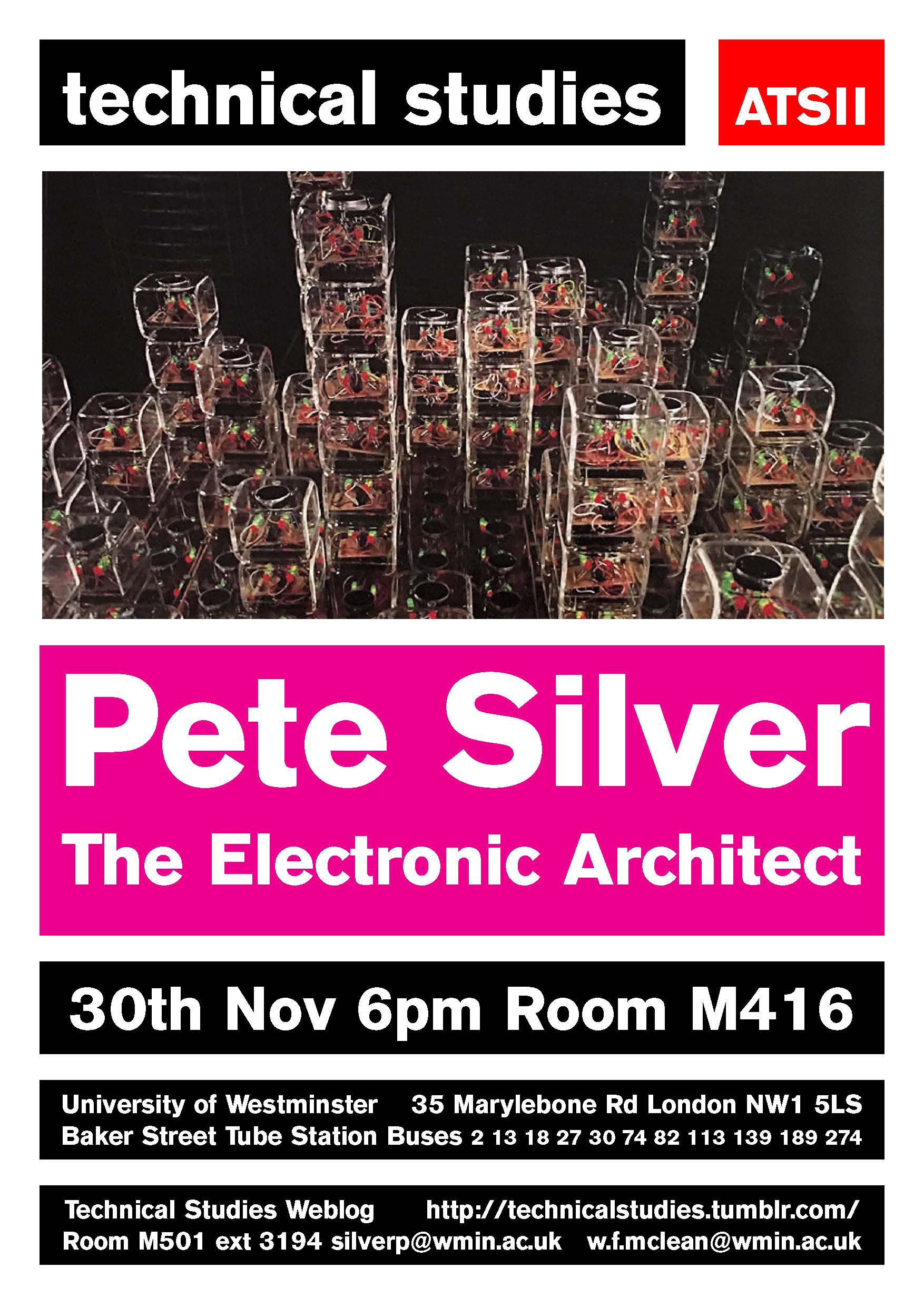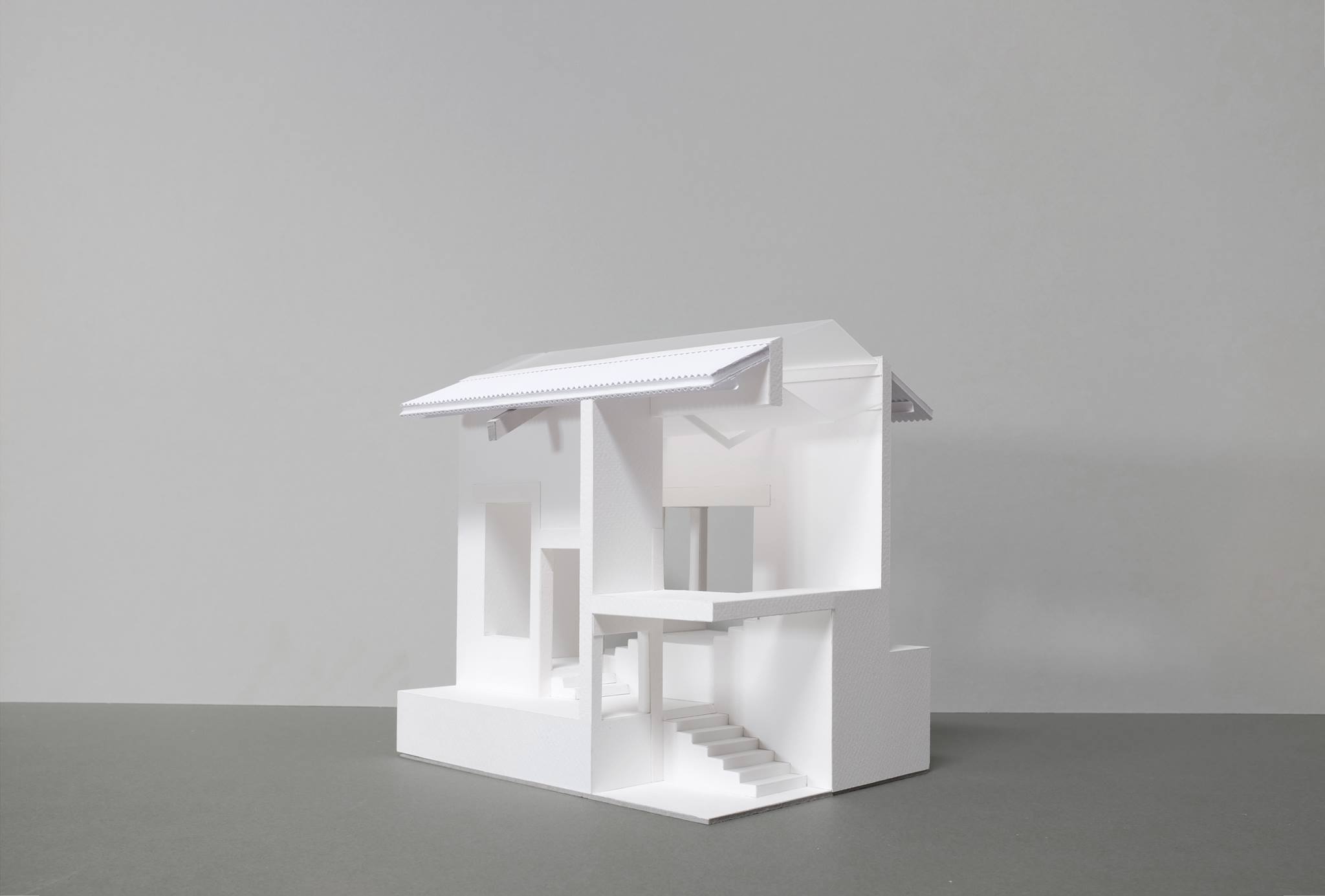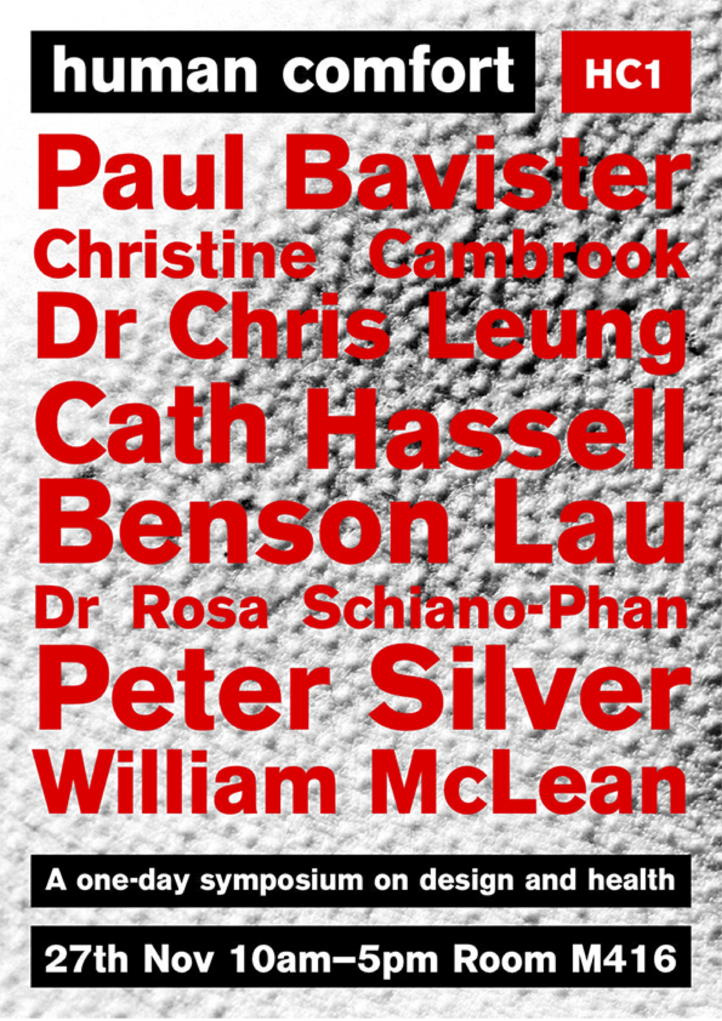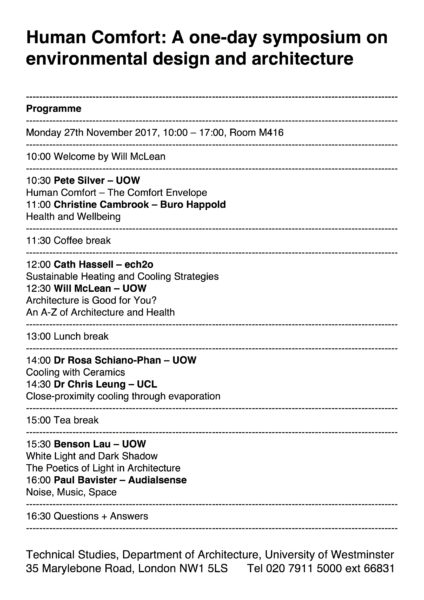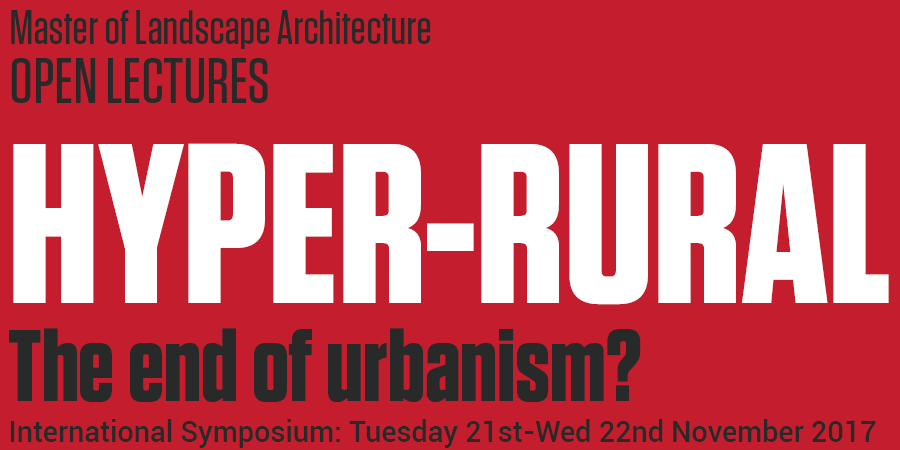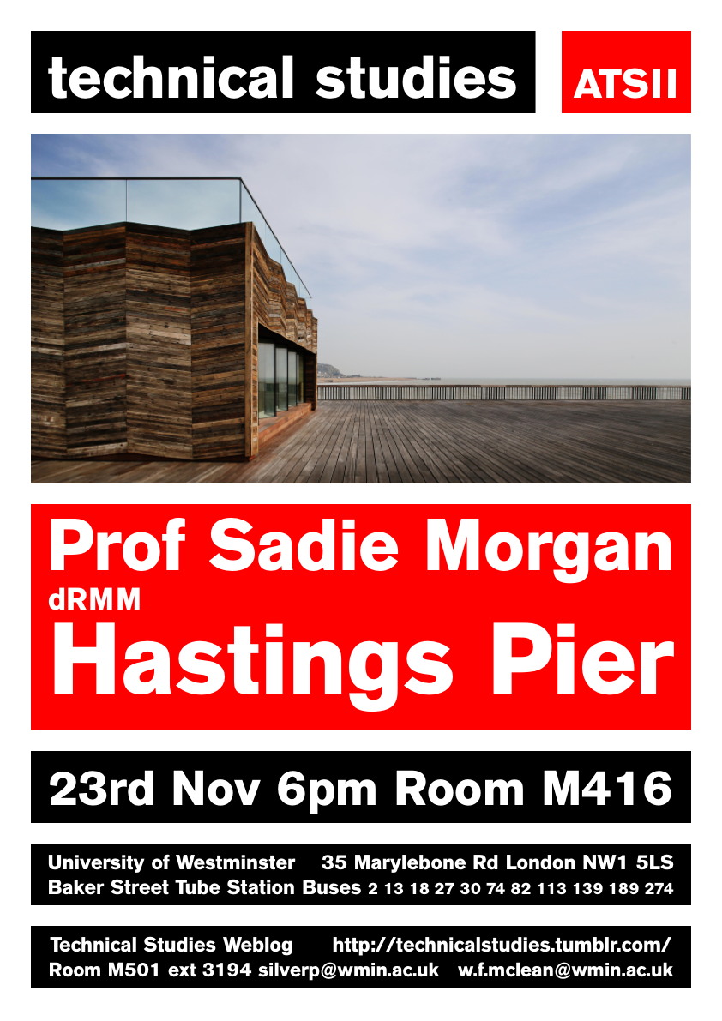Pete Silver – The Electronic Architect
When: Thursday 30th November, 18:00
Where: Room M416, Marylebone Campus
Pete Silver is an architect with experience of the construction industry, public sector housing, teaching, research and private practice. During the 1970s, he worked for five years as development manager for Solon Housing Association where he was responsible both for the rehabilitation of pre-war housing stock and the development of new-build projects in the outer-London boroughs, working with architects such as Patrick Keiller, Edward Cullinan and Walter Segal.
During the 1980s, Pete Silver trained at the Architectural Association under Professor John Frazer and cybernetician Gordon Pask, and subsequently completed four years as a Research Associate in the Land Use Research Unit at King’s College London under Professor Alice Coleman. Pete Silver has worked as a studio design tutor at the Architectural Association teaching with John and Julia Frazer, Greenwich University and the Bartlett School of Architecture, UCL, where he jointly established Diploma Unit 14 to investigate expert and real-time environmentally-responsive systems. Pete will be discussing the history of computing in architecture, machine logic and interactive design.
Pete is currently joint co-ordinator of Technical Studies at the University of Westminster, and is a director of the Chartered Practice Architects Ltd. Silver has co-authored four books with colleague Will McLean, which include Fabrication: The Designers Guide (2008), An Introduction to Architectural Technology (2013) and Air Structures (2014).
For details email Will McLean – w.f.mclean@westminster.ac.uk
www.technicalstudies.tumblr.com











