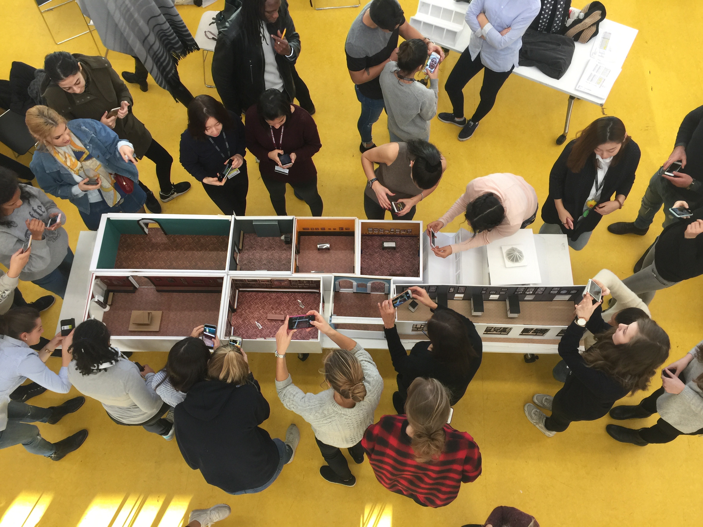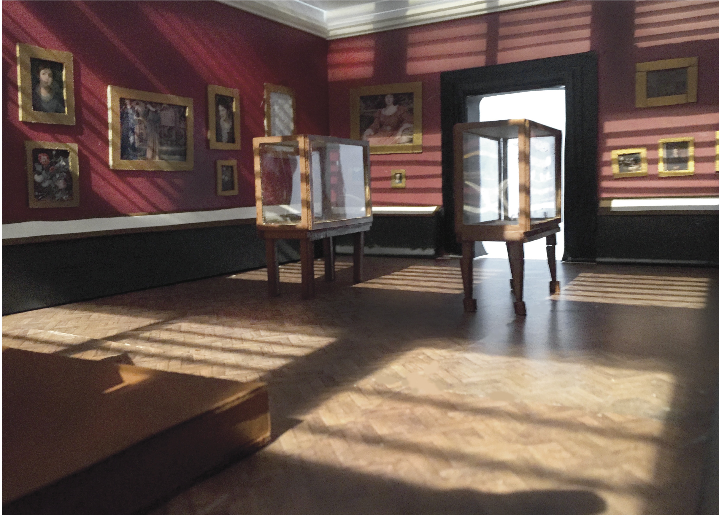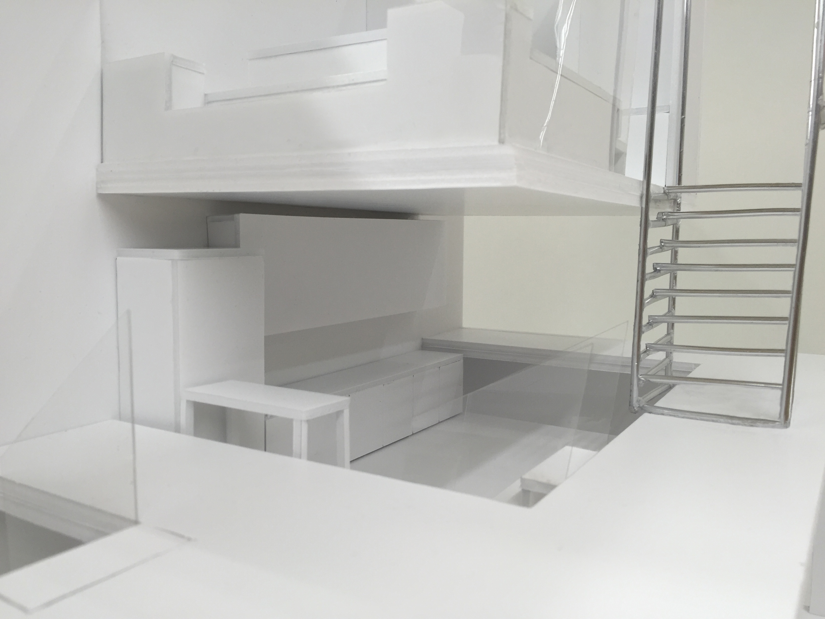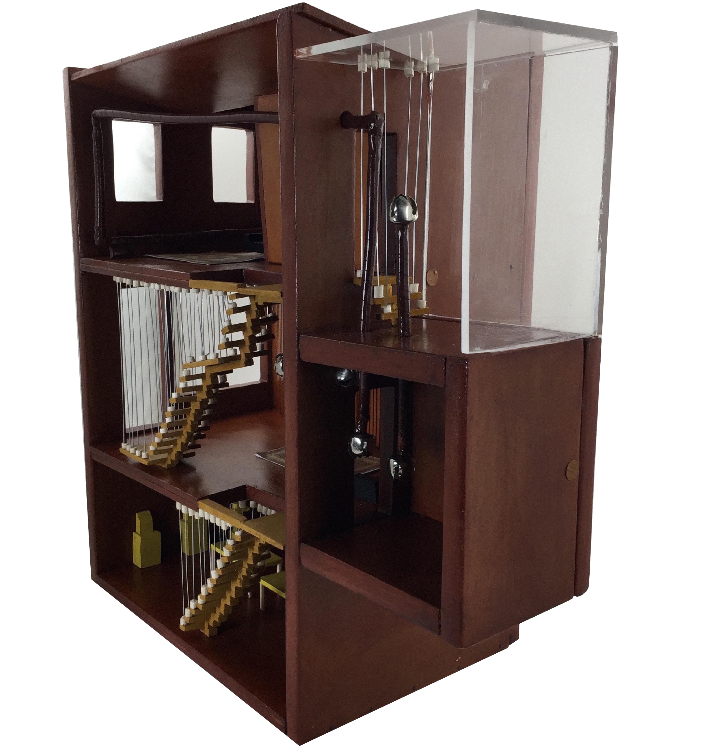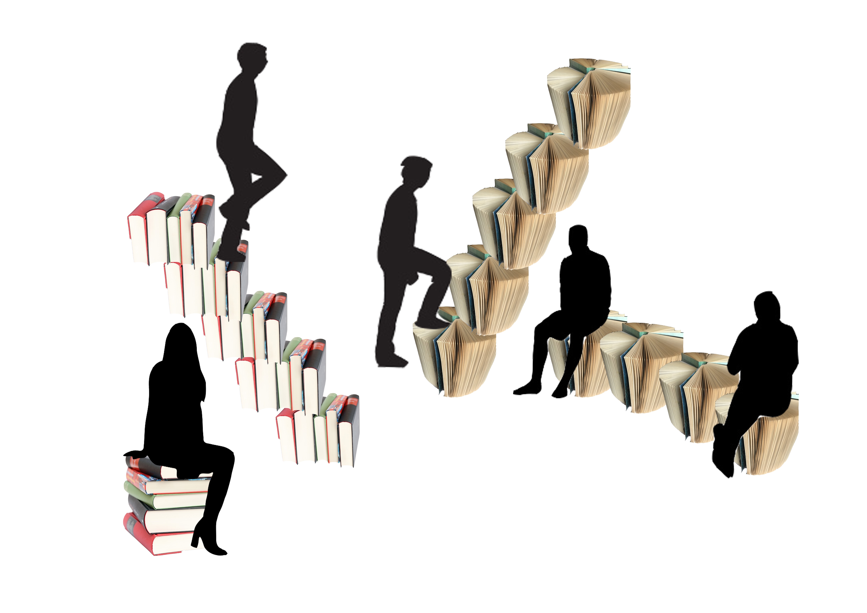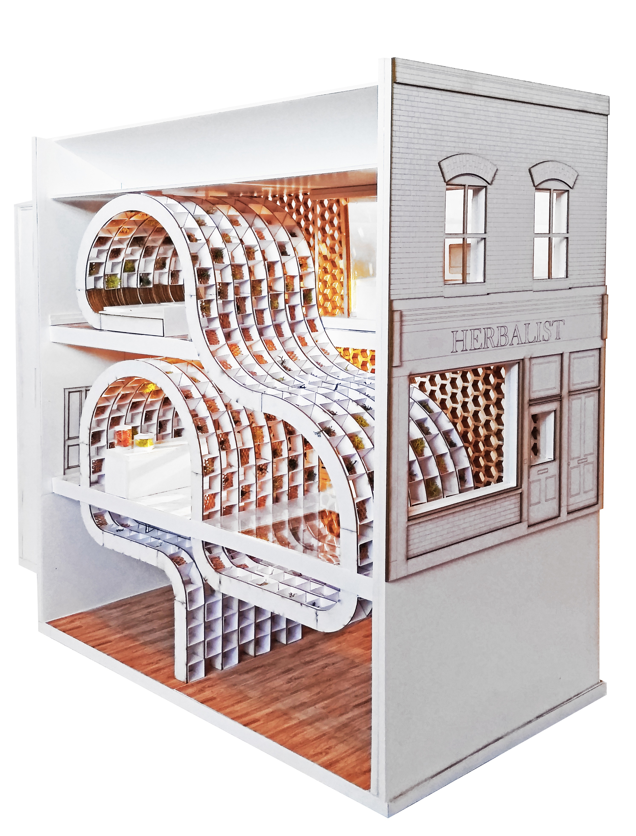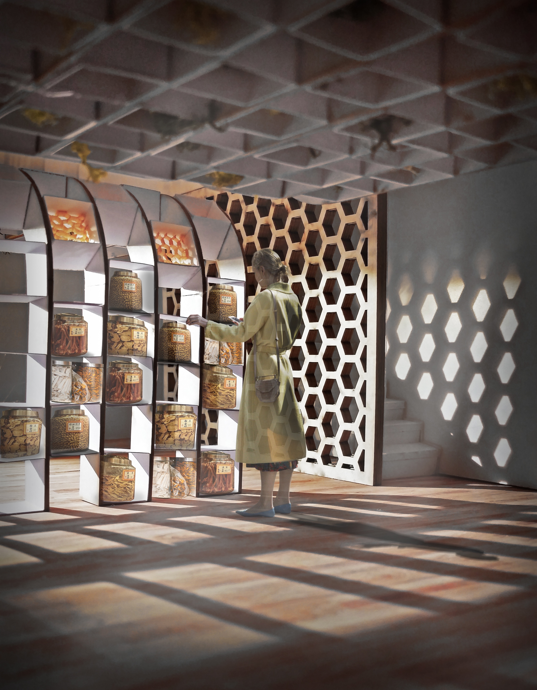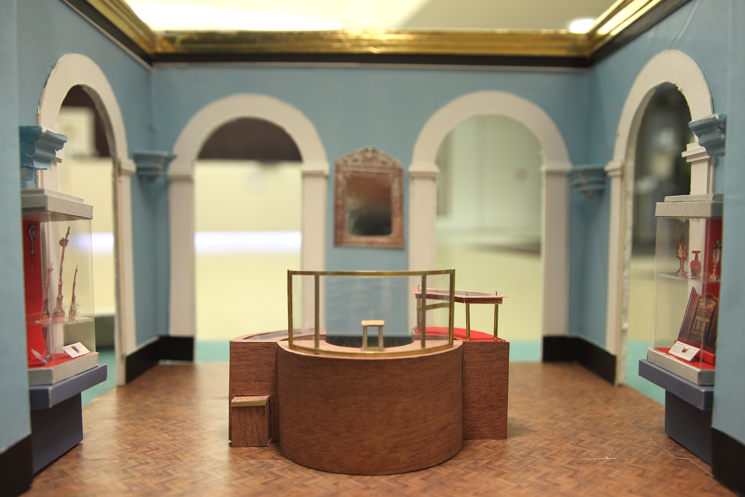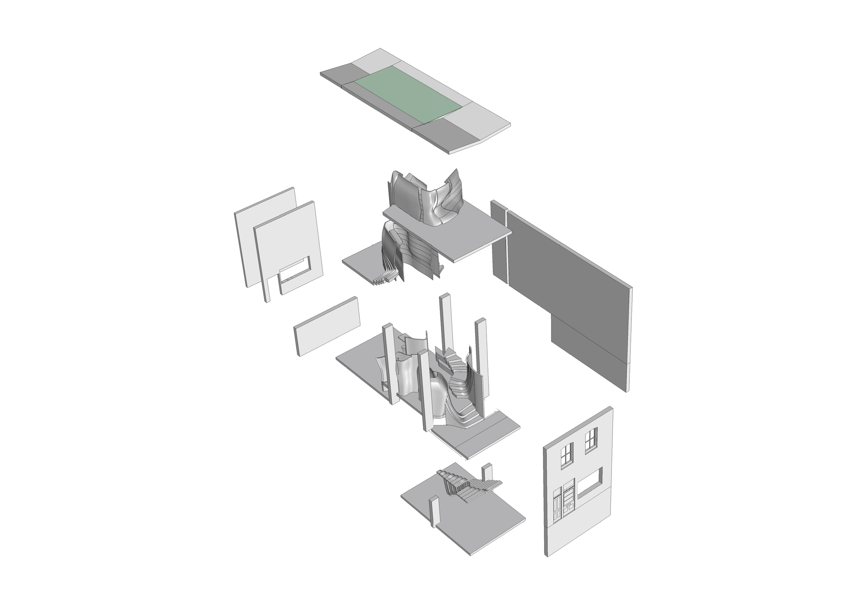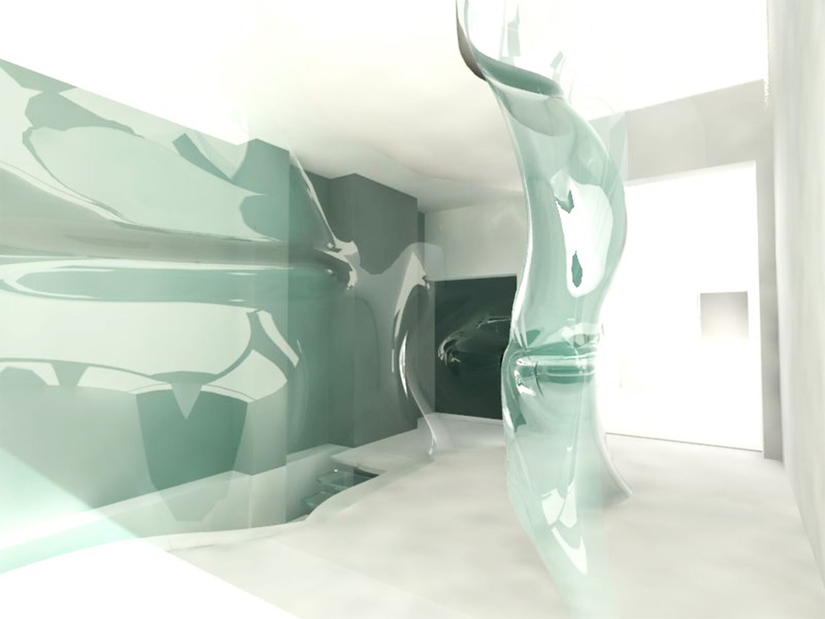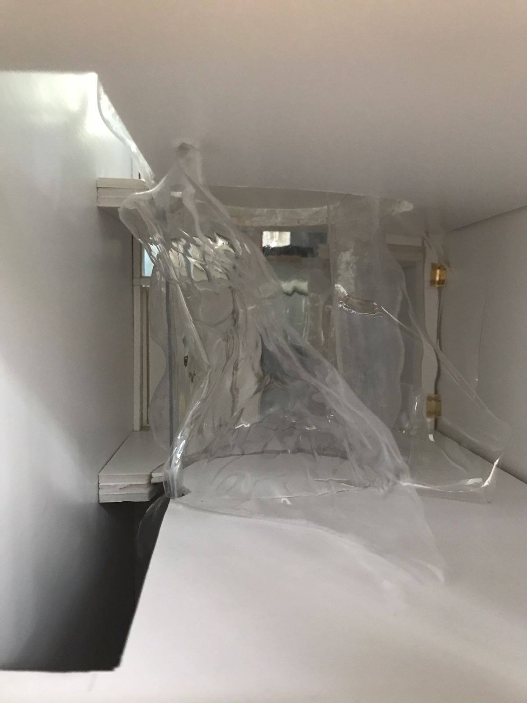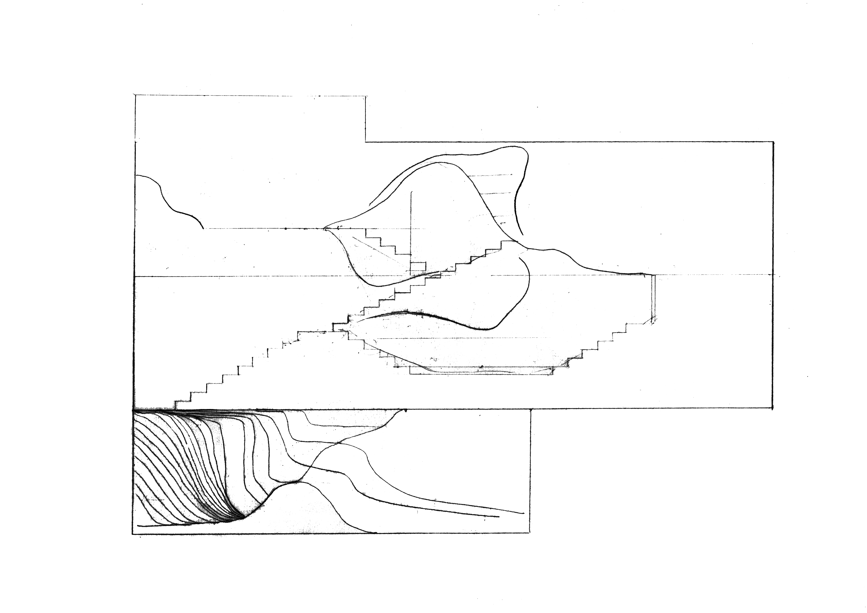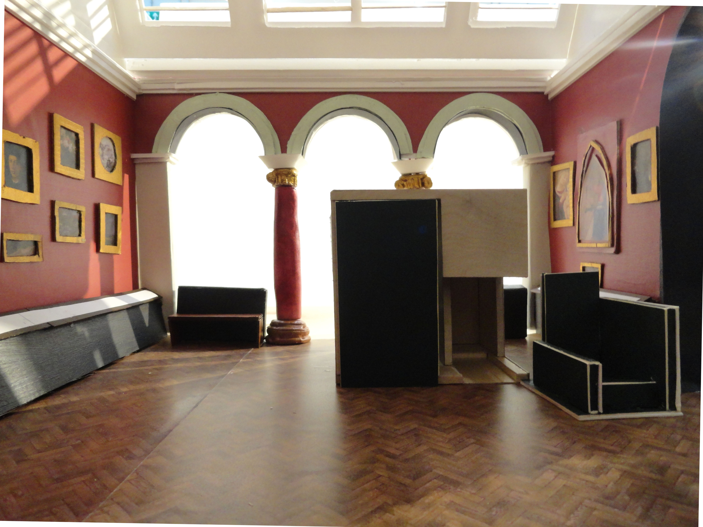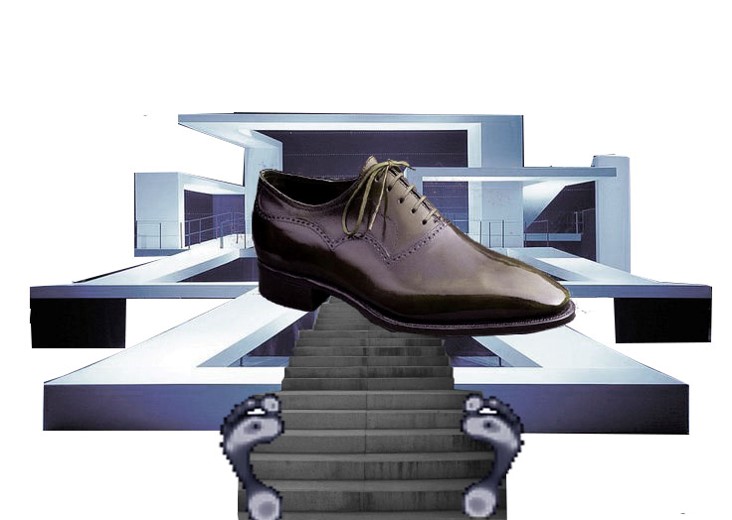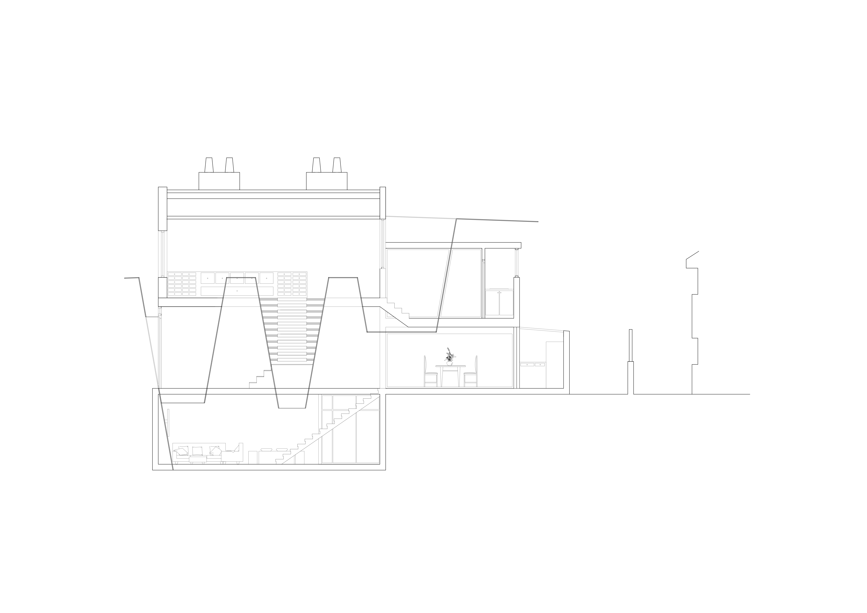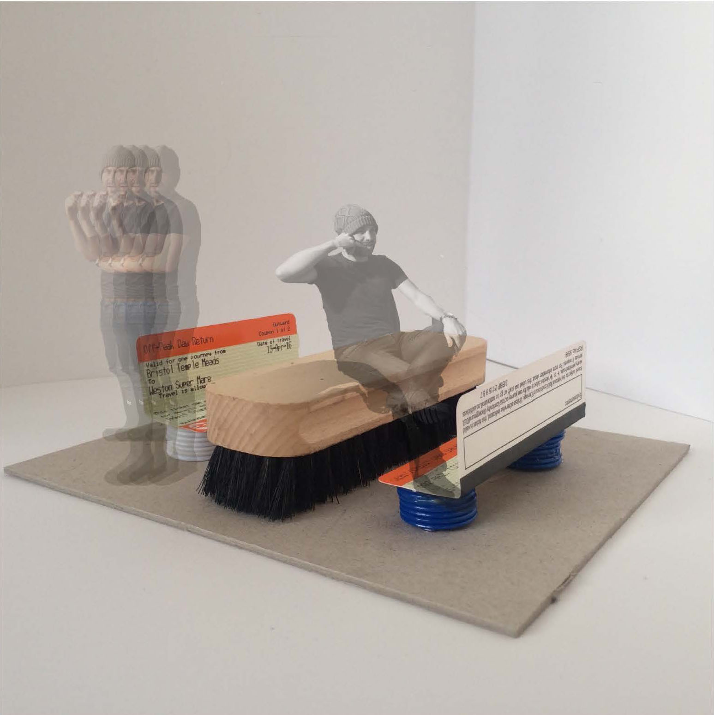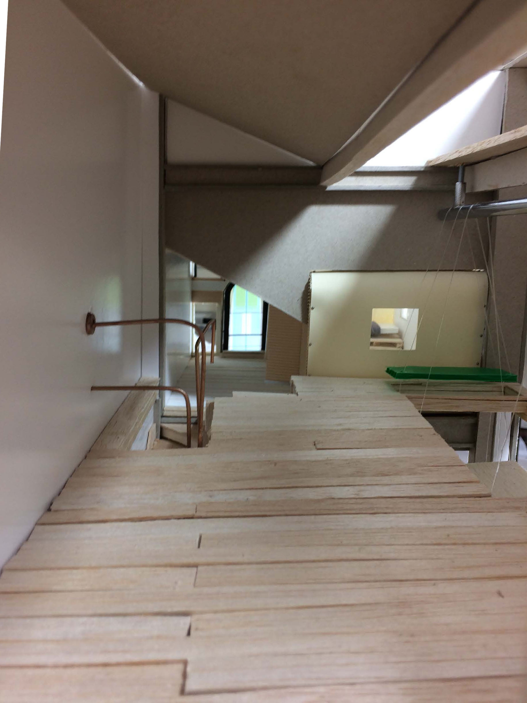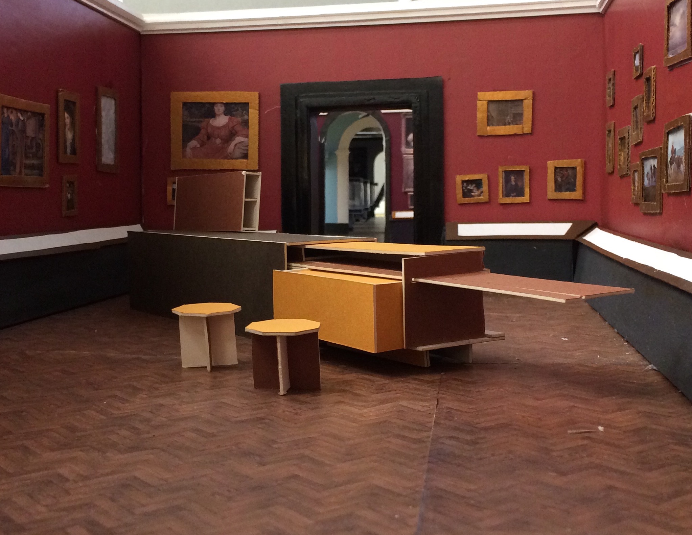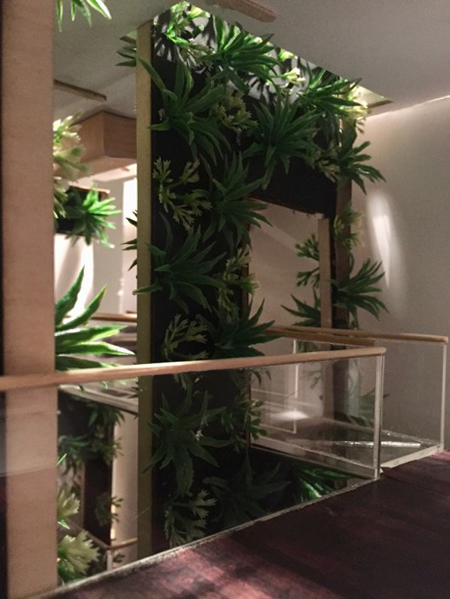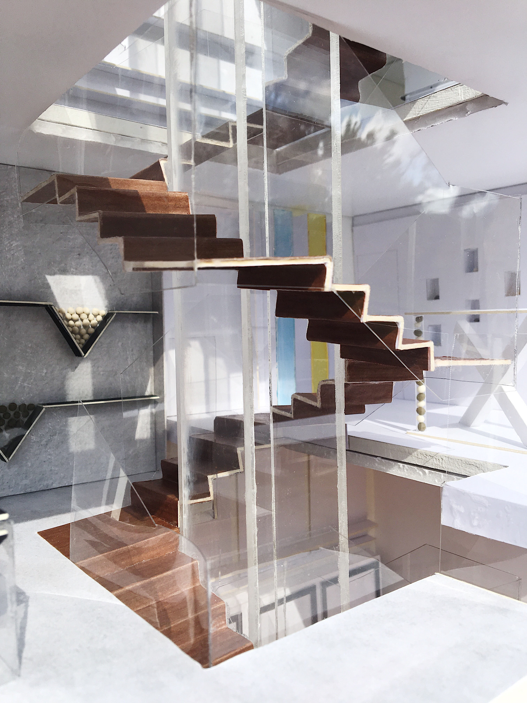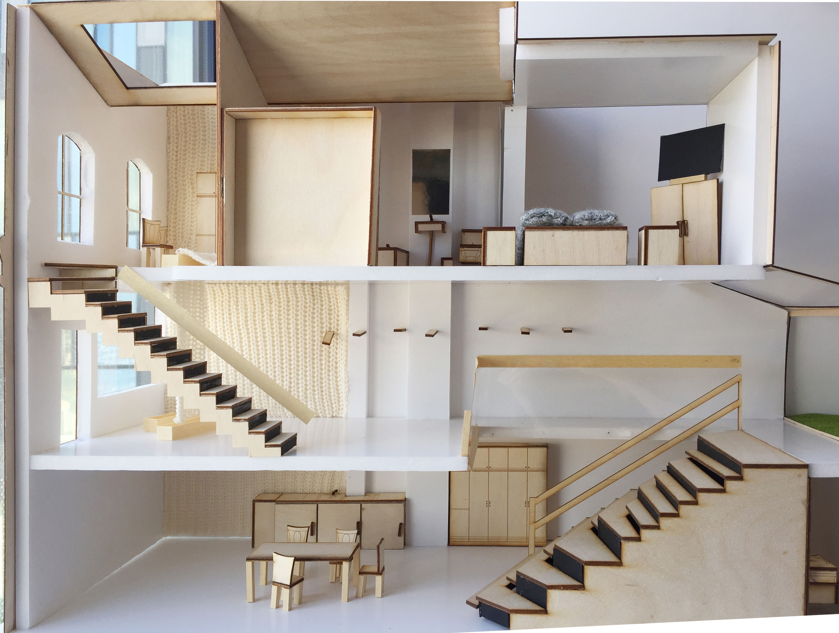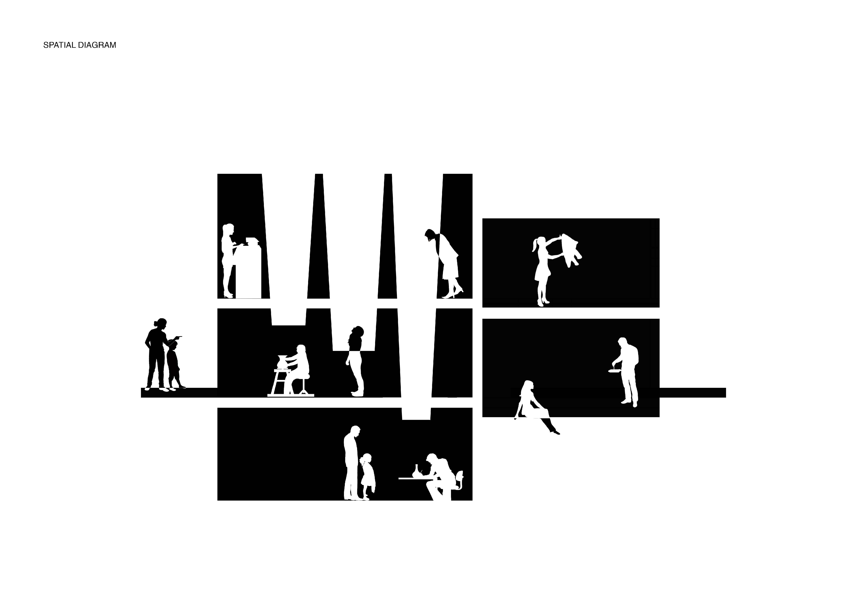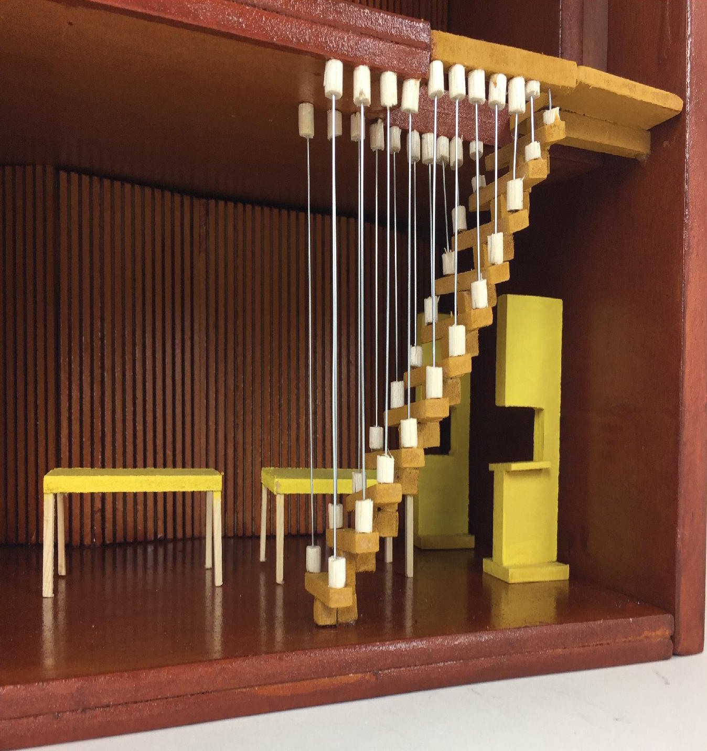Interior Architecture Year 1 ARCHIVE
FIRST YEAR
Tutors: Lara Rettondini (Module Leader), Yota Adilenidou, Sue Phillips, Allan Sylvester, Matt Haycocks
Lara Rettondini is a Senior Lecturer, architect, and co-director Studio X Design Group, a London based practice specialised in architecture and interior design projects. She is a Senior Fellow of the Higher Education Academy and the recipient of the Westminster Teaching Excellence Award 2017.
Sue Phillips is an Architect and is currently a Visiting Lecturer at two Universities in London. She has been teaching for over 20 years and aims to empower students to understand their own learning processes. She has worked in social and economic development in Africa and makes videos and sculpture.
Yota Adilenidou is an architect, an MSc. AAD graduate from GSAPP, Columbia University and currently a Ph.D. Researcher at the Bartlett, UCL. She is the Director of Arch-hives Ltd., a practice that focuses on the research of computational methodologies and digital fabrication for the activation of matter and form.
Allan Sylvester, Visiting Lecturer, practicing architect, and founding partner of Ullmayer Sylvester Architects, which is design led, and multidisciplinary collaborative practice.
Matt Haycocks profile is included in BAIA second year.
Studies in Design 1&2 (Design Fundamentals and Design Strategies)
In First Year students on the BA Interior Architecture course are introduced to underlying concepts and principles associated with the discipline and learn fundamental processes, skills and techniques relevant to conceive, develop, resolve, and communicate spatial design proposals. They are also introduced to the use of graphic design, CAD and 3D modelling software as well as the Faculty’s Fabrication Laboratory.
In the first term, students are set a range of activities and short tasks, from designing modular structures and making them, a light box study involving understanding different qualities of light together with photography and scale, through to group research on existing built projects to understand intent and representation. Building on these skills students are then asked to design a study space for a researcher in residence at the Victoria and Albert Museum, in London. They work in teams to survey allocated rooms and their individual proposals have to facilitate interaction between the researcher and the public. Students are encouraged to design transformable constructs that could be considered as a large piece of furniture and a piece of micro architecture.
In the second term, students are required to design the interior of a small building by inserting a new hypothetical programme specialised in craftsmanship along Columbia Road, a street in East London well-known for its flower market. The development of each individual project is dictated by the particular craft person’s practice, which students define based on their individual site investigation and research. The students are asked to consider how the use of space might change over varying time periods and are introduced to the use of time-based media to investigate and record change. The project’s vision is to create a synergy between different types of makers that would allow for trade and a weekly market. This brief gives students the opportunity to speculate and imagine a ‘Makers Row’ where crafts people would collectively coexist forming an imagined ‘makers utopia’.










