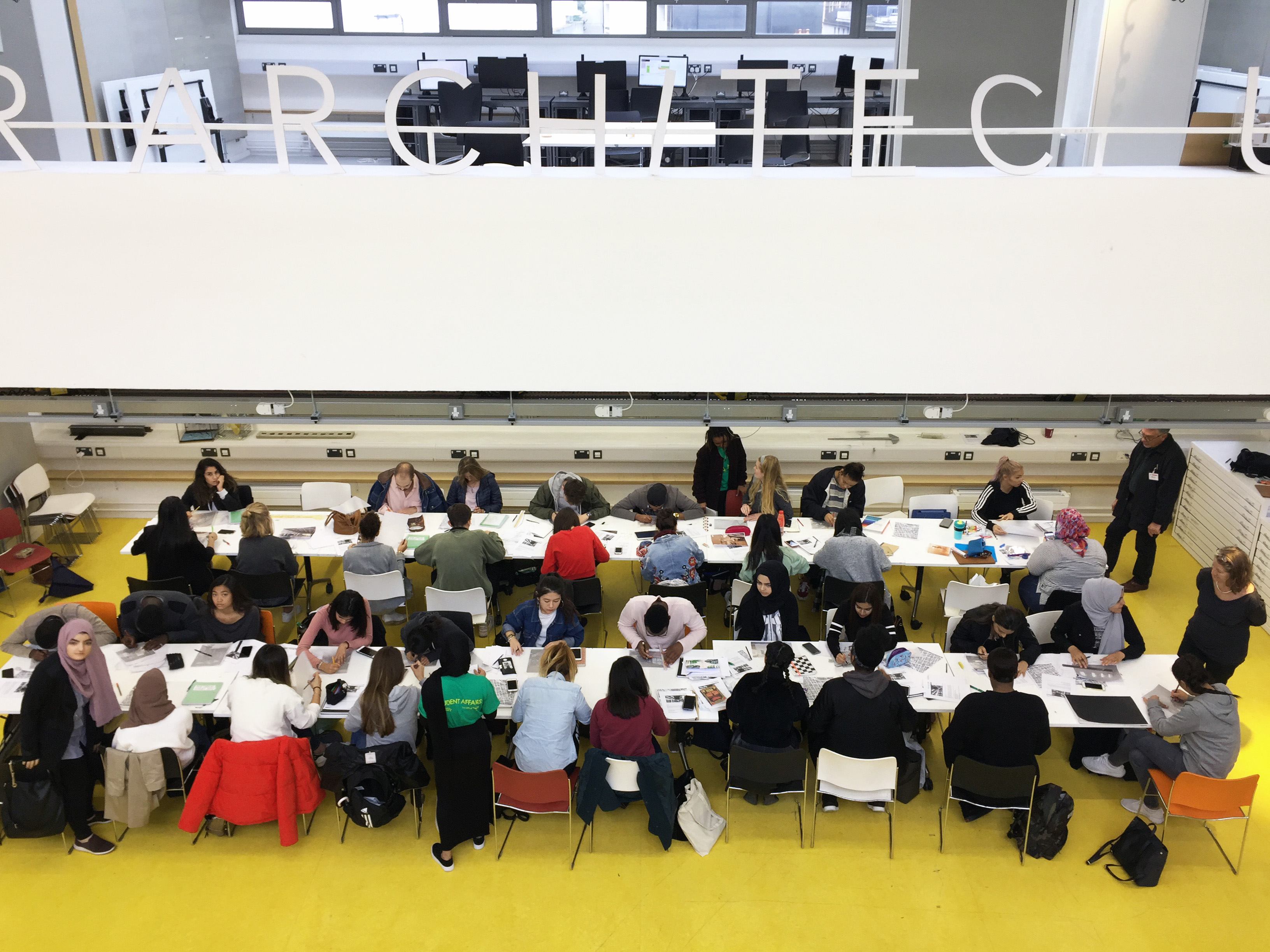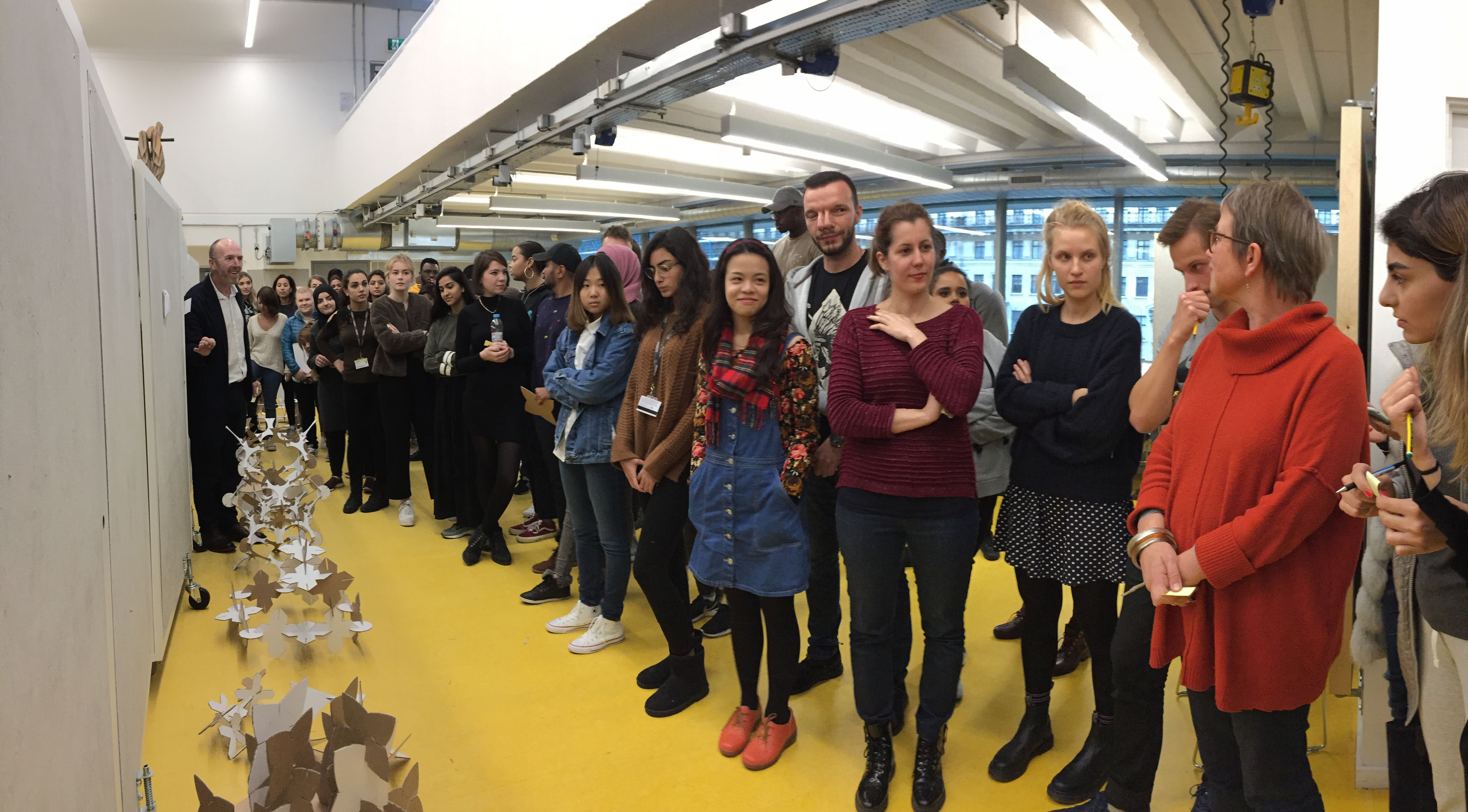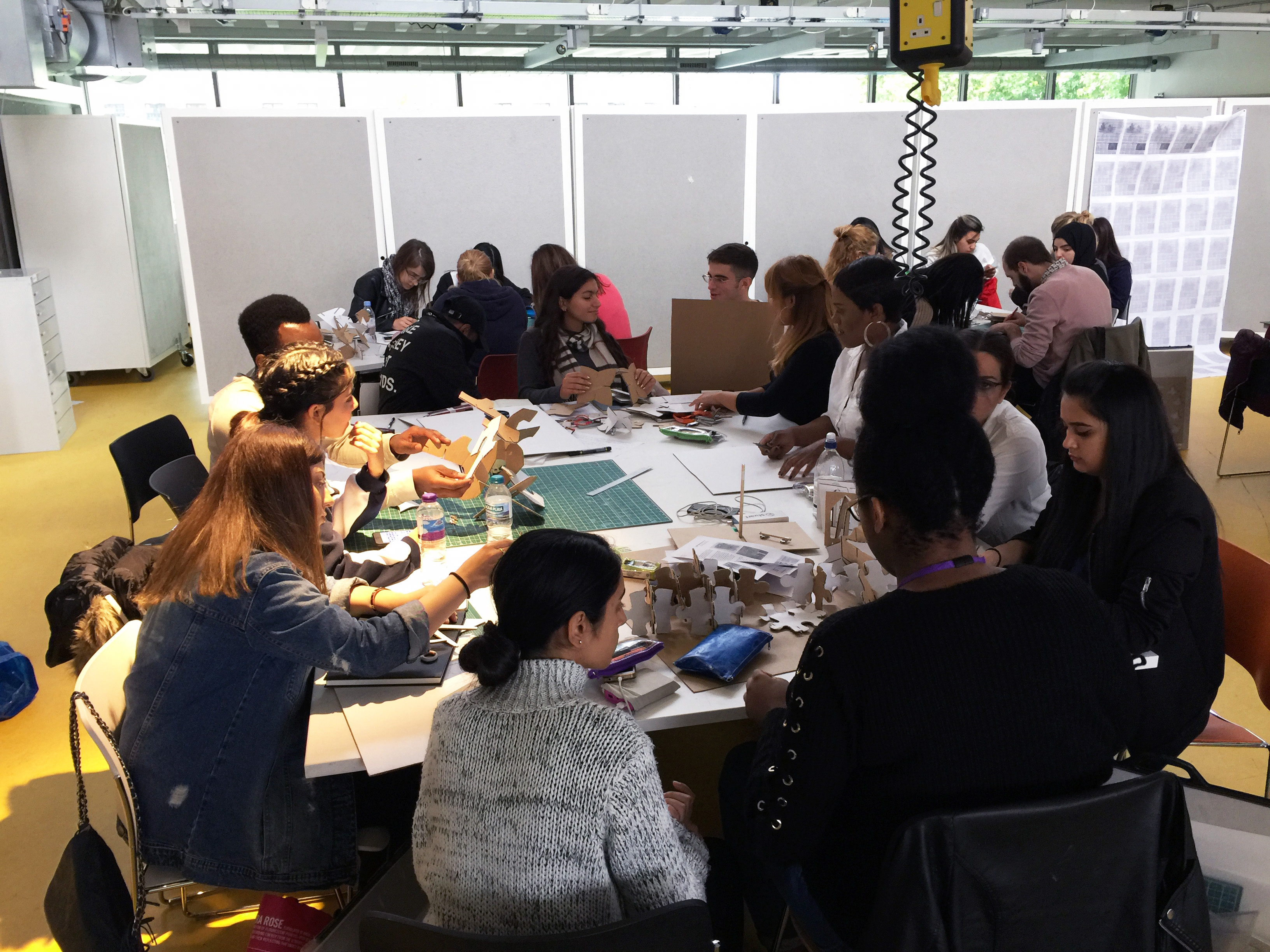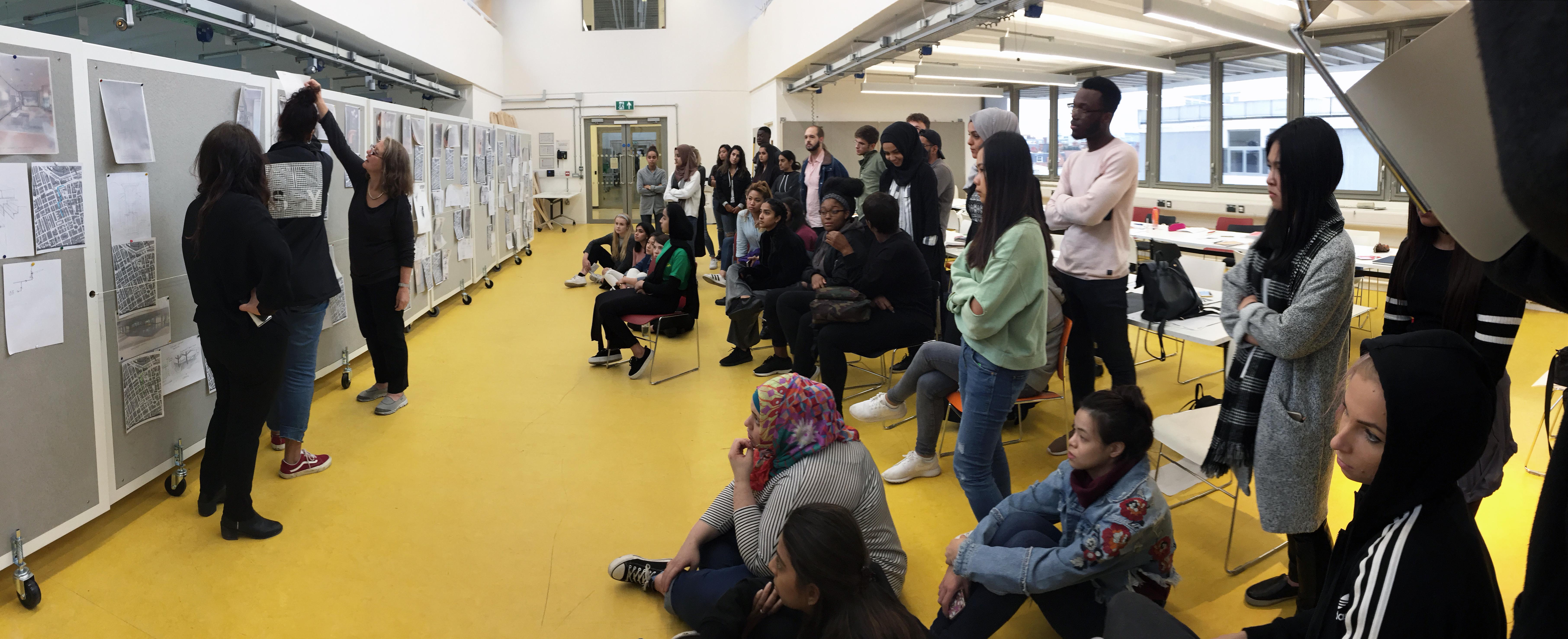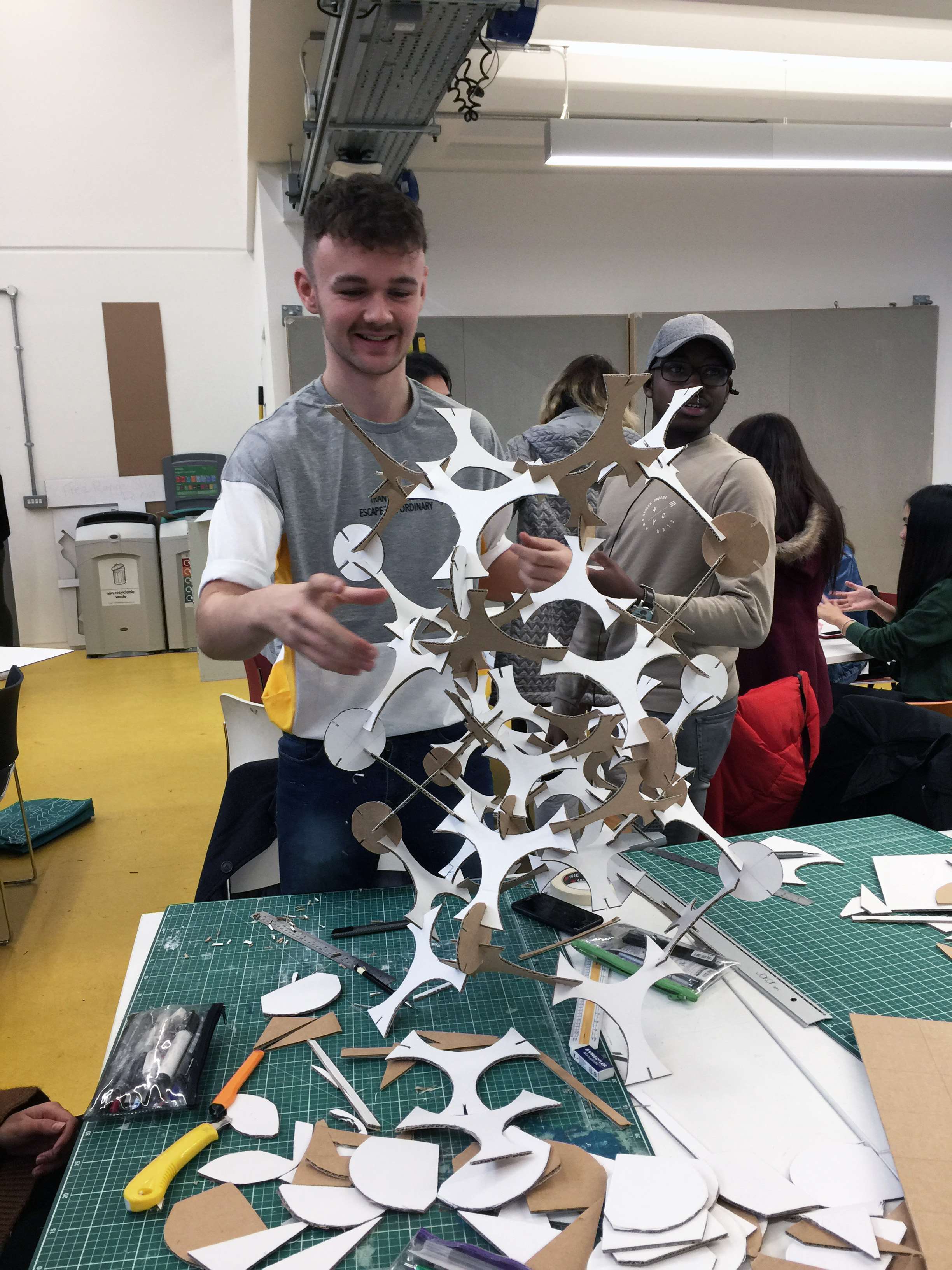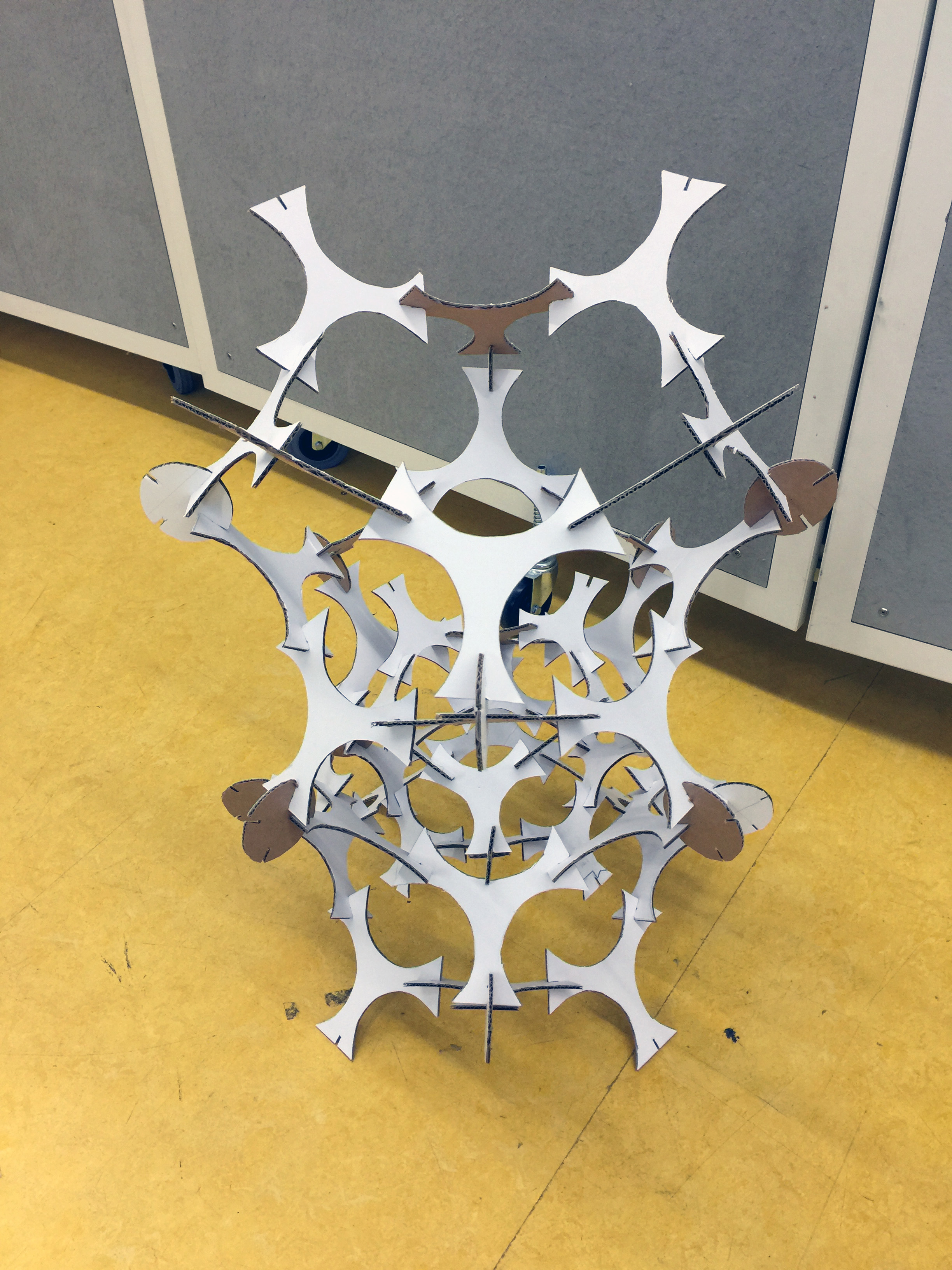Interior Architecture Year 1 ARCHIVE
FIRST YEAR
Tutors: Mike Guy (Module Leader), Lara Rettondini, Yota Adilenidou, Sue Phillips, Allan Sylvester, Matt Haycocks
Mike Guy is a registered architect who has combined teaching and practice for over 35 years. Mike’s teaching interests include interior architecture and urban agriculture and he is currently engaged in some radical DIY – for the sheer delight of it.
Lara Rettondini is a Senior Lecturer, architect, and co-director Studio X Design Group, a London based practice specialised in architecture and interior design projects. She is a Senior Fellow of the Higher Education Academy and the recipient of the Westminster Teaching Excellence Award 2017.
Sue Phillips is an Architect and is currently a Visiting Lecturer at two Universities in London. She has been teaching for over 20 years and aims to empower students to understand their own learning processes. She has worked in social and economic development in Africa and makes videos and sculpture.
Yota Adilenidou is an architect, an MSc. AAD graduate from GSAPP, Columbia University and currently a Ph.D. Researcher at the Bartlett, UCL. She is the Director of Arch-hives Ltd., a practice that focuses on the research of computational methodologies and digital fabrication for the activation of matter and form.
Allan Sylvester, Visiting Lecturer, practicing architect, and founding partner of Ullmayer Sylvester Architects, which is design led, and multidisciplinary collaborative practice.
Matt Haycocks profile is included in BAIA second year.
Studies in Design 1 (Design Fundamentals)
In First Year students on the BA Interior Architecture course are introduced to underlying concepts and principles associated with the discipline and learn fundamental processes, skills and techniques relevant to conceive, develop, resolve, and communicate spatial design proposals. They are also introduced to the use of graphic design, CAD and 3D modelling software as well as the Faculty’s Fabrication Laboratory.
In the first term, students are set a range of activities and short tasks:
INSIDE OUT / 01 Light Box
INSIDE OUT / 02 Scale
INSIDE OUT / 03 Plan / Section / Elevation
INSIDE OUT / 04 Precedent
INSIDE OUT / 05 Measured Drawing
INSIDE OUT / 06 Uni-Tecture?
This task stems from Furnitecture, a relatively new and somewhat self-explanatory term for 3 dimensional designs that share the properties of architecture and furniture. In essence, Furnitecture combine the size, tactility, comfort and functionality of a piece of furniture, with the sense of enclosure, durability, shelter and security of a small piece of architecture.
Inspired by this term, the challenge that students are now set is to design a transformable Furnitecture facility that is small in size but contrastingly big on ideas about enhancing student life – a piece of Uni-tecture. It could be a pop-up, be permanent or temporary. It could open and close or combine with the proposals of other students. Knowing what the students do from the transformable precedents exercise, we expect some imaginative ideas about how your Uni-tecture proposal could enhance an evolving 3-year cycle of study, by changing itself and the space around it.
The proposal should:
- be transformable;
- be self-supporting, stable and balanced both before and after transformation;
- consider the needs of its student users;
- be worked out in sufficient detail.










