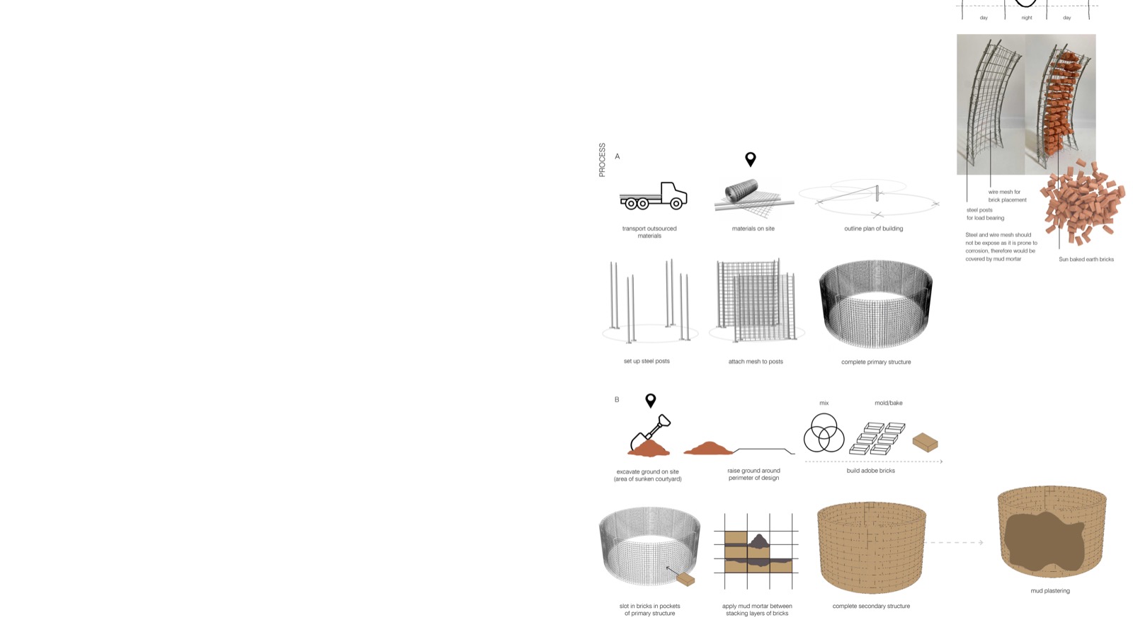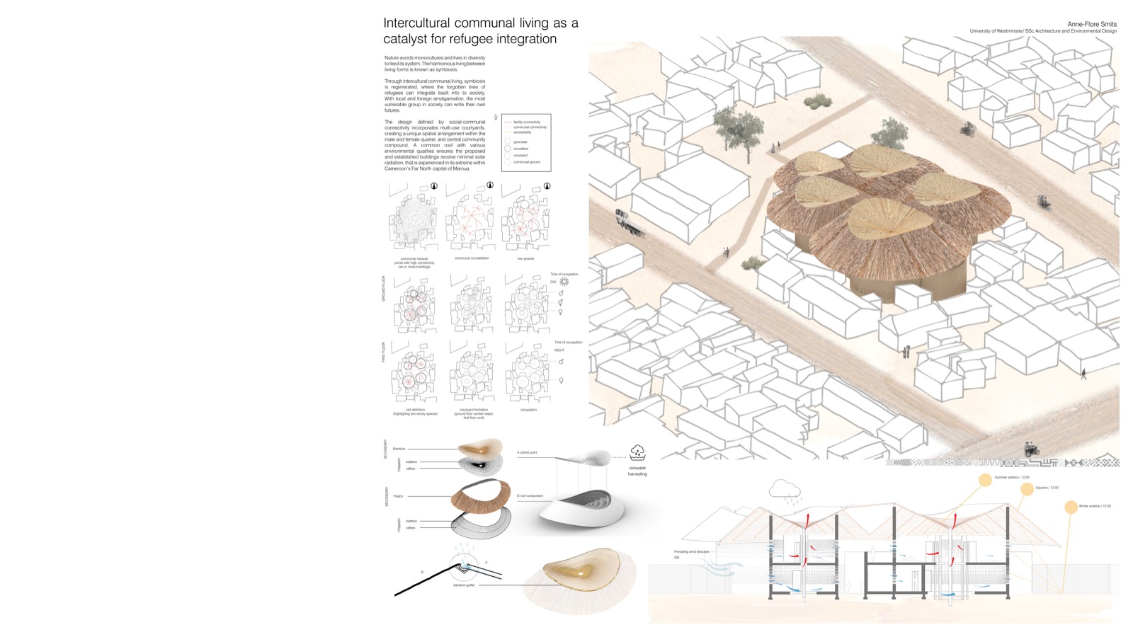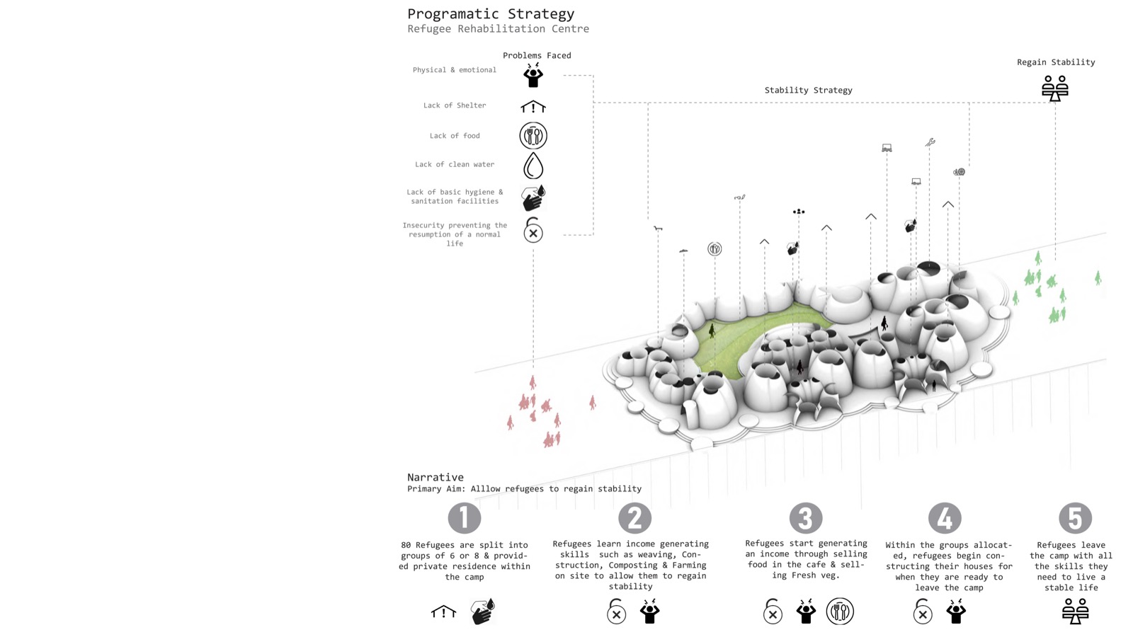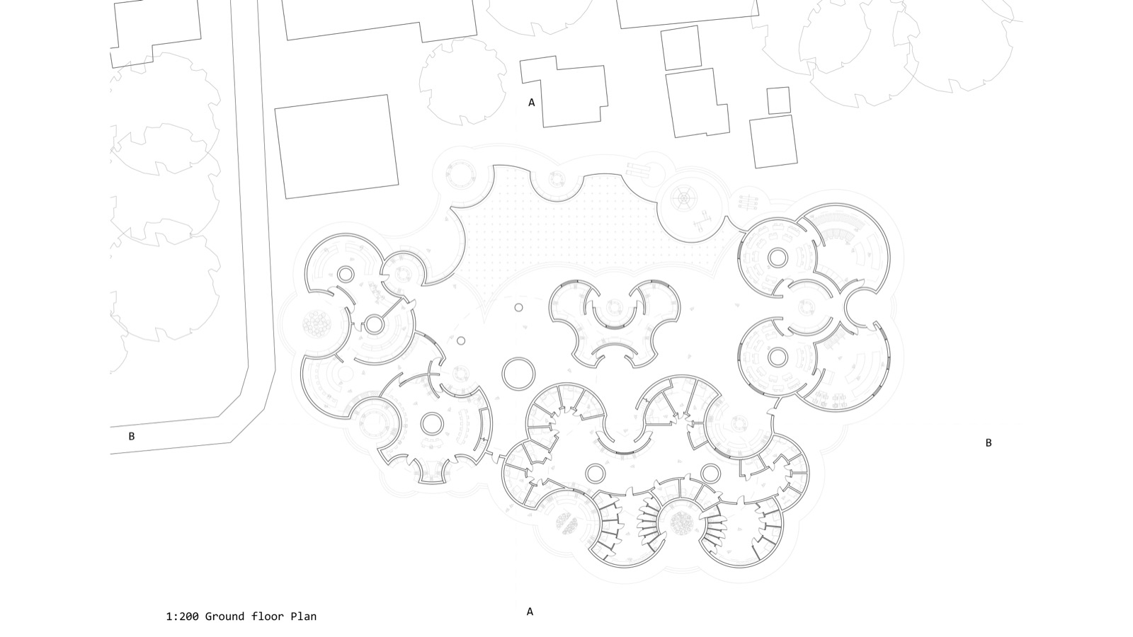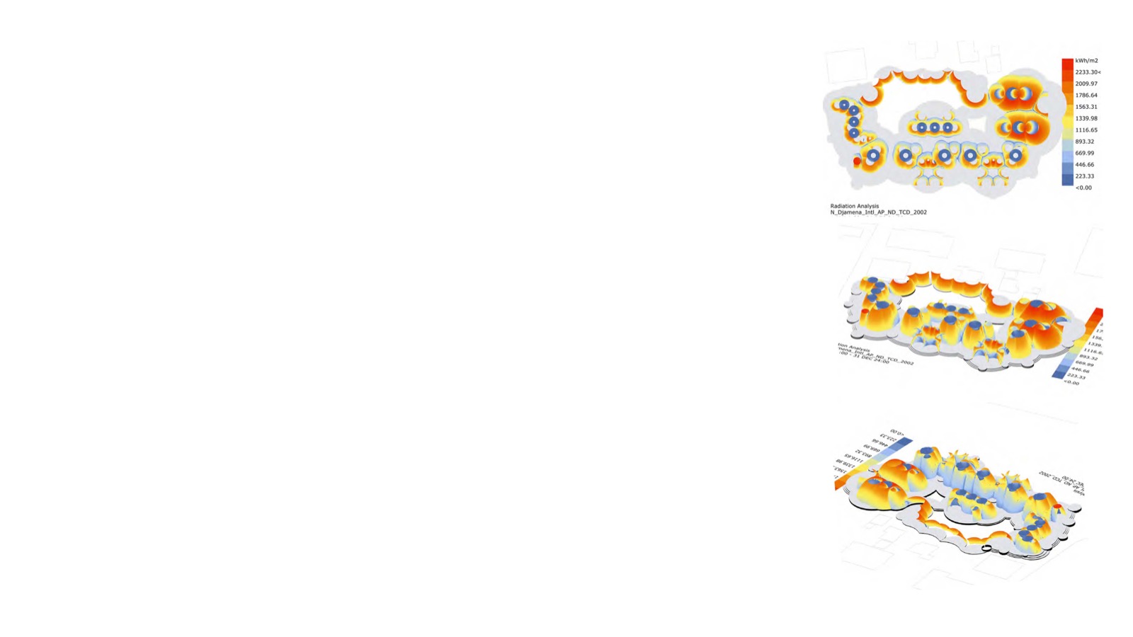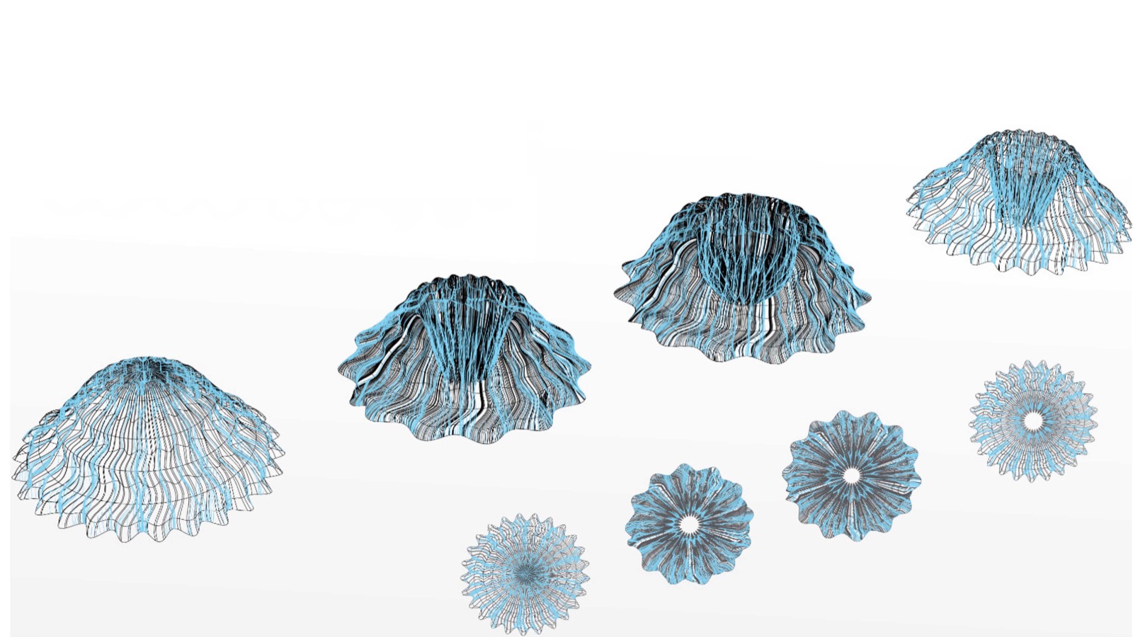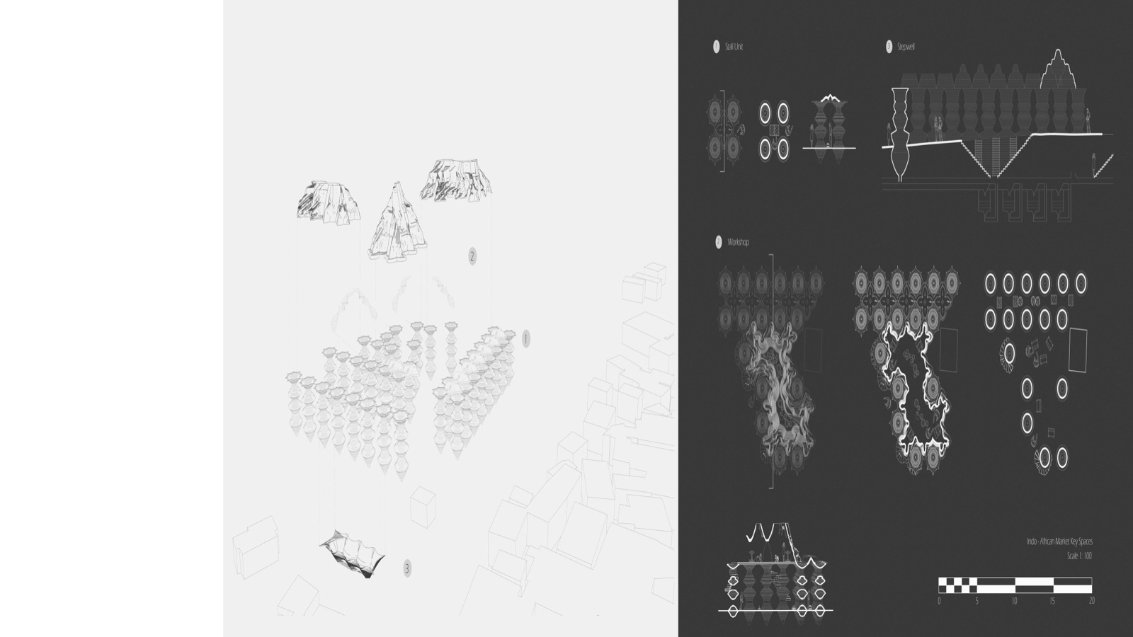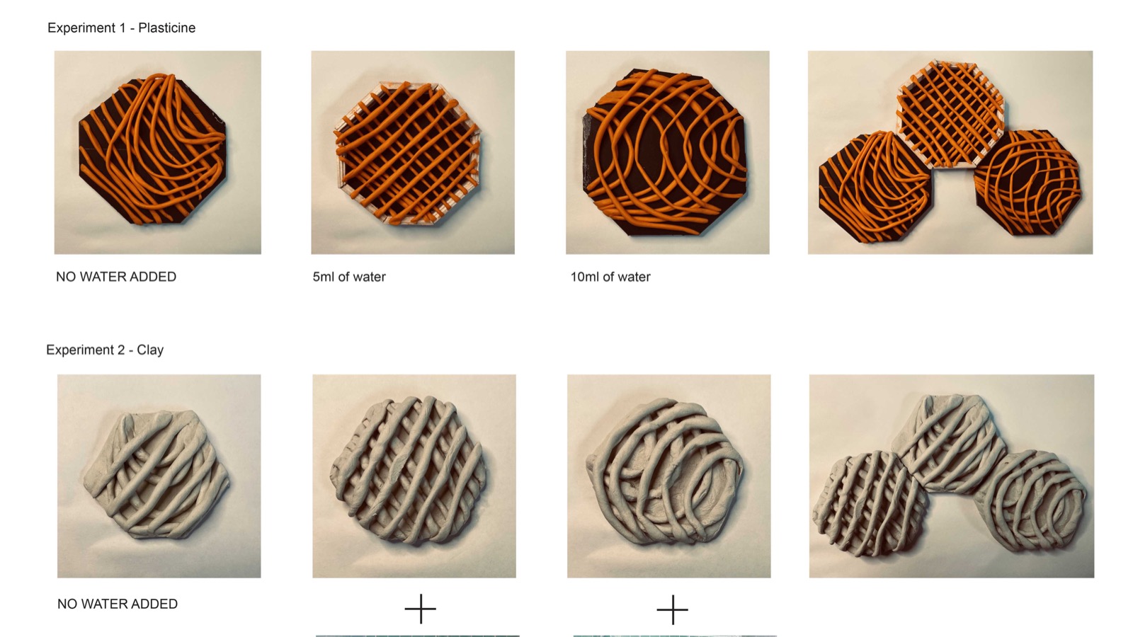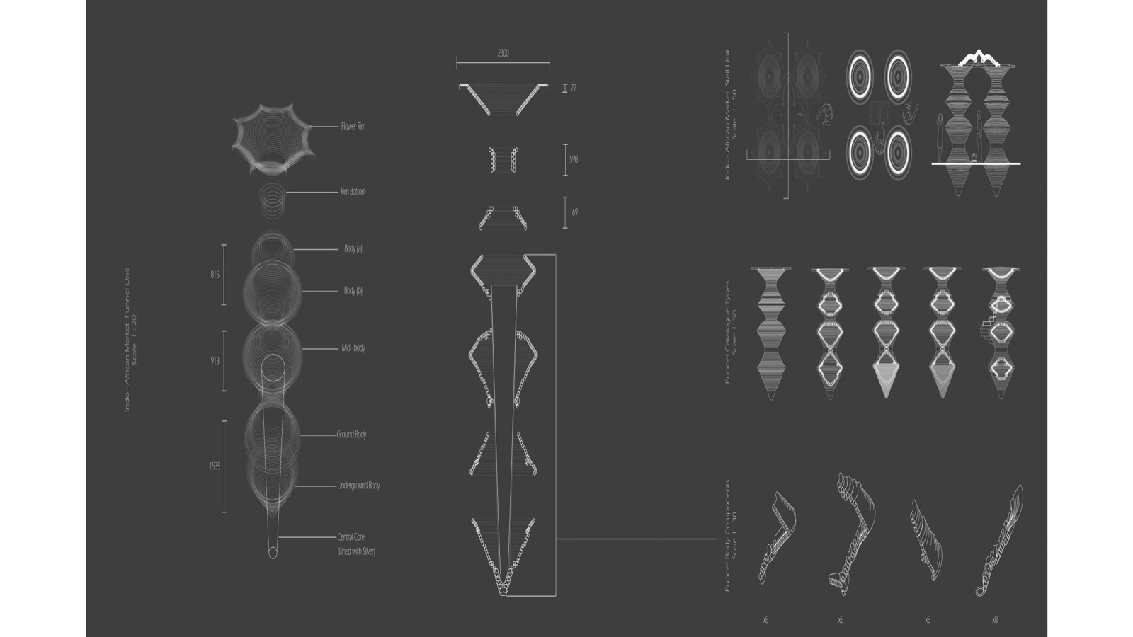BSc Architecture and Environmental Design Year 3 ARCHIVE
Tutors: Paolo Cascone & Yota Adilenidou
Paolo Cascone is an architect and academic with international experience at the intersection of urban ecologies, digital fabrication and self-construction. He is founding director of CODESIGNLAB and scientific director of the African Fabbers project.
Yota Adilenidou is an architect and holds a PhD by Architectural Design from the Bartlett, UCL. She is the Director of Arch-hives Ltd., a practice that focuses on the research of computational methodologies and digital fabrication for the activation of matter and form.
Year 3: Synthetic Vernacular Architectures
The studio is conceived as a research-by-design laboratory where all the modules contribute to feed the different theoretical, technological and professional aspects of the students’ Final Thesis project towards a climate sensitive architecture.
This year the studio explored innovative and evolutionary ways of learning from vernacular architecture with the aim to generate new architectural ecological typologies able to respond to extreme climatic conditions. This main axis of investigation was also supported by the cultural context module, where the students’ individual research further informed their Thesis design brief. The students’ investigations were also enriched by the interdisciplinary seminar series, ‘Decolonising Performative Architecture’.
Learning from post-colonial studies in architecture and design, the studio investigated African sub-Saharan architectural taxonomies, from traditional and rural configurations, to the more recent informal solutions of urban areas as possible paradigm of sustainability to analyse and evolve. An analytical understanding of such taxonomies was developed to respond to the need for affordable solutions for housing, health and community-oriented architectures, both within the African context and for similar climatic scenarios. For this reason, the students focused their analysis on Cameroon as a possible paradigm that revealed three different climatic and cultural scenarios. The initial group analysis of three different neighbourhoods in three different cities informed collective urban design strategies according to these varying site-specific conditions. These strategic masterplans were the common ground from which the students have negotiated and developed their individual architectural proposals.
With the aim of developing customised solutions within circular economy approach to bridge traditional techniques and digital manufacturing technologies, the students began to design their individual schemes. In collaboration with the technical studies module and Arup, the students developed environmental site analyses as well as parametric form finding to help inform the design of their building and the performative testing of them. A performative prototype of building component was designed and developed to show how it could improve environmental performances towards a self-sufficient architecture.
Archive of BSc Architecture and Environmental Design Year 3’s work from previous years:
BSc Architecture and Environmental Design Y3 2019-2020










