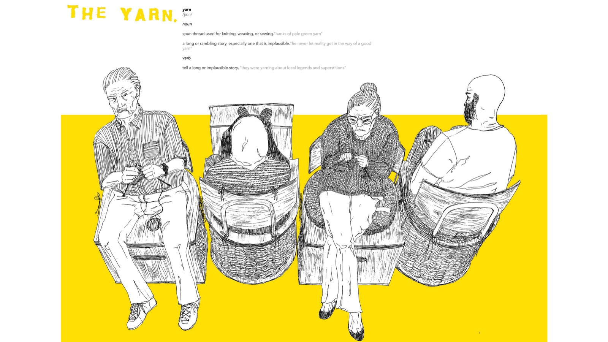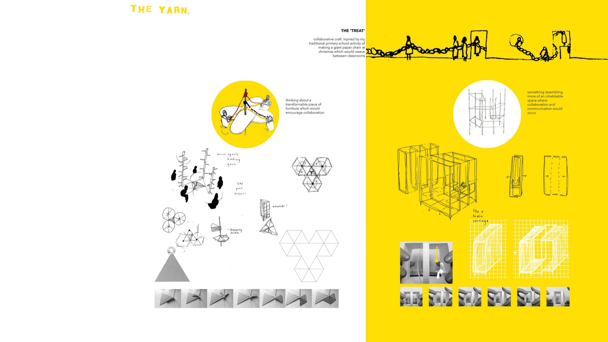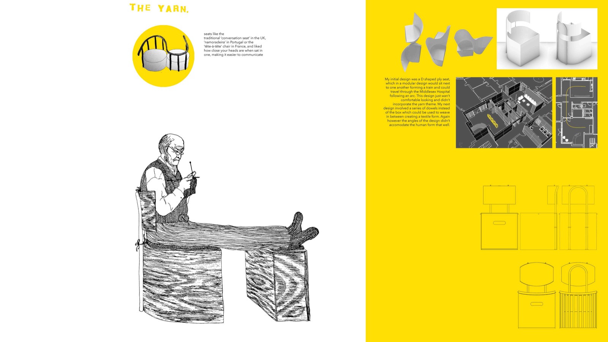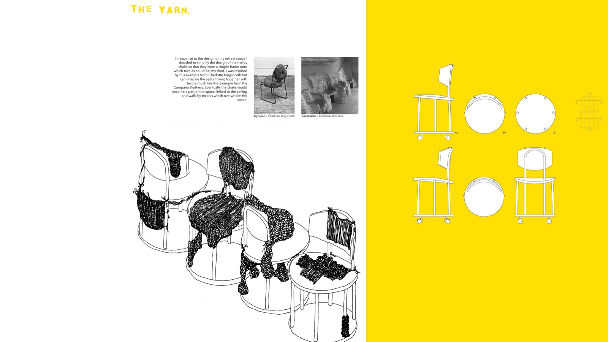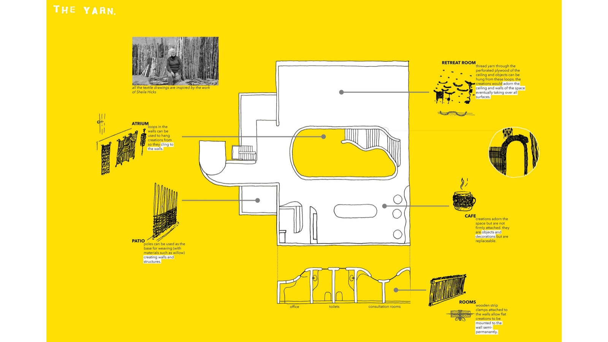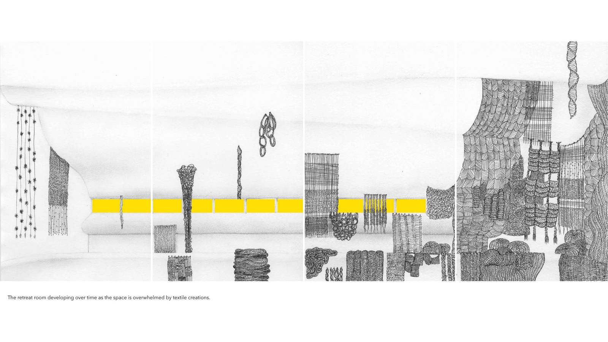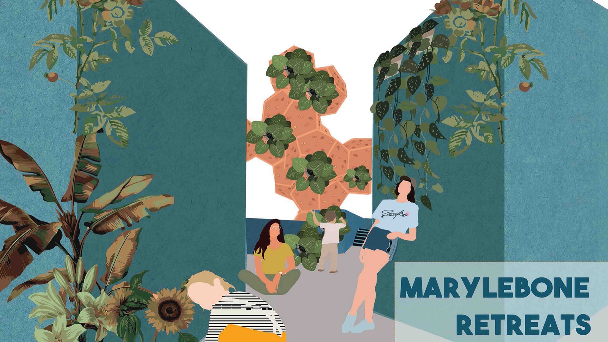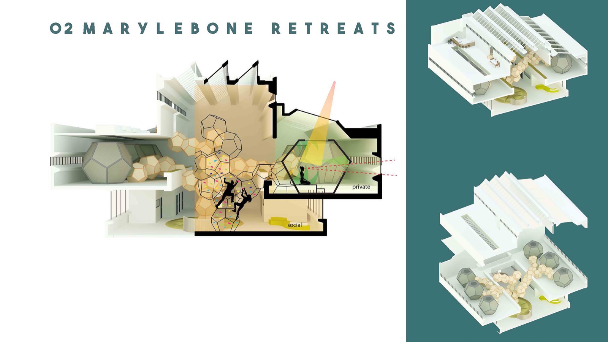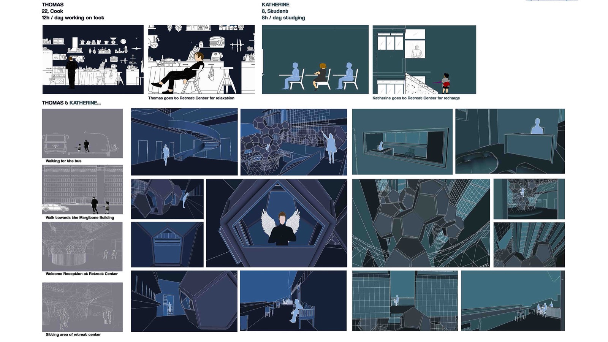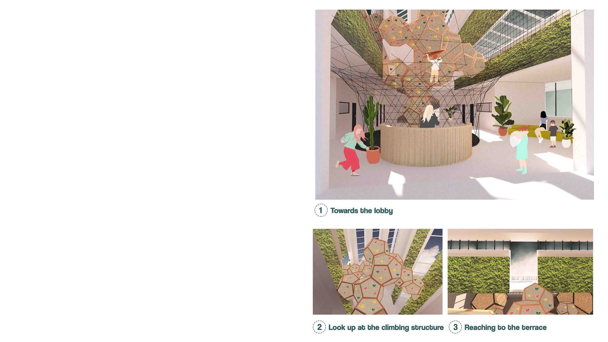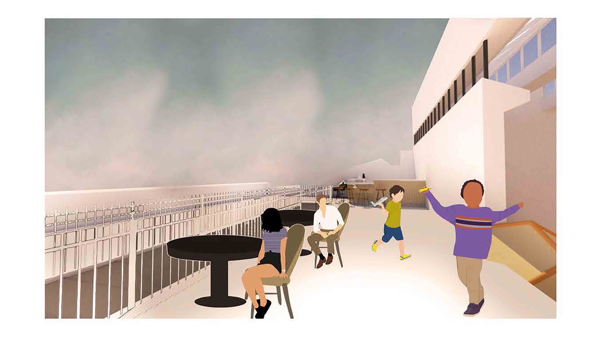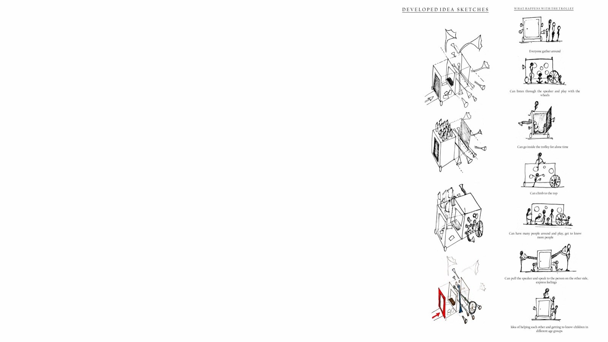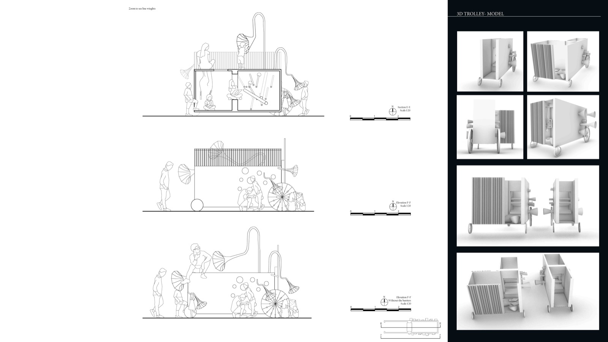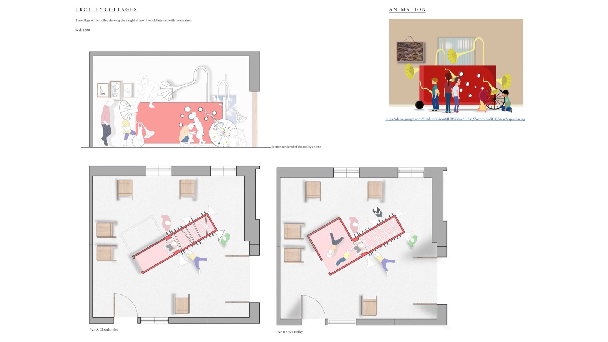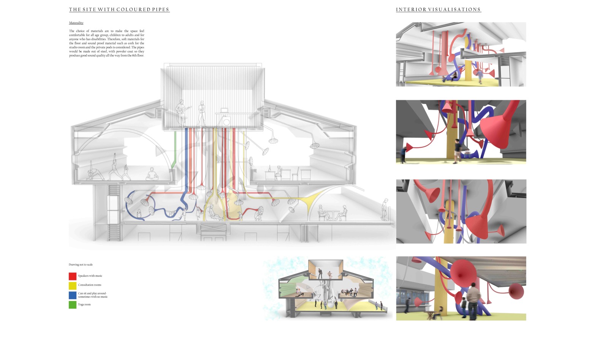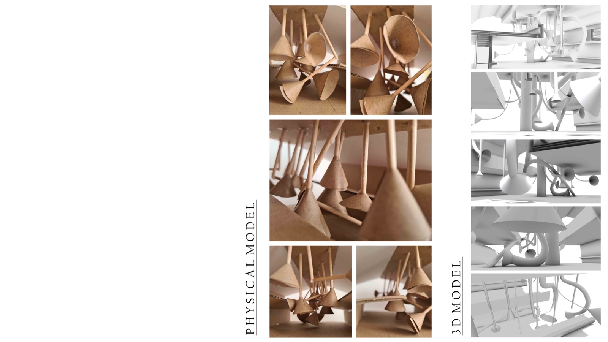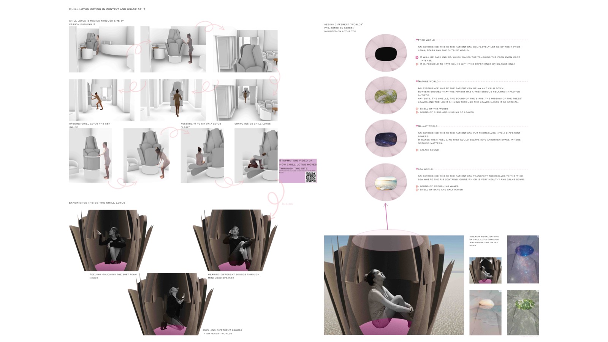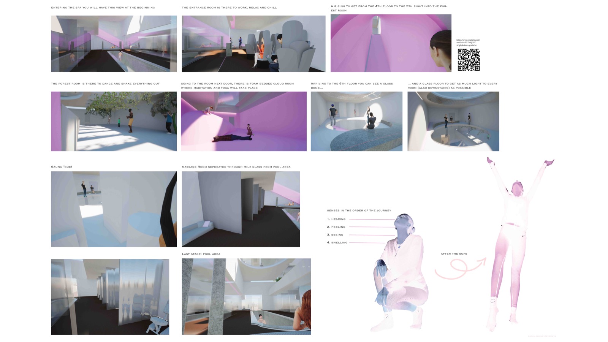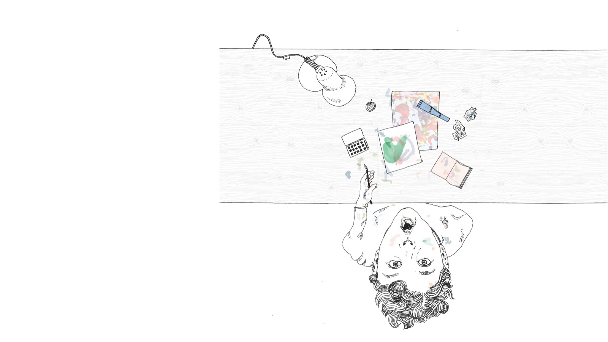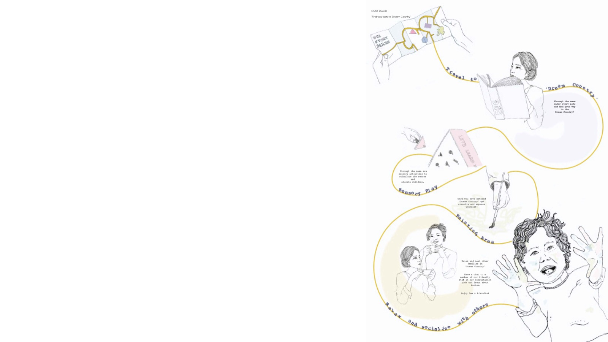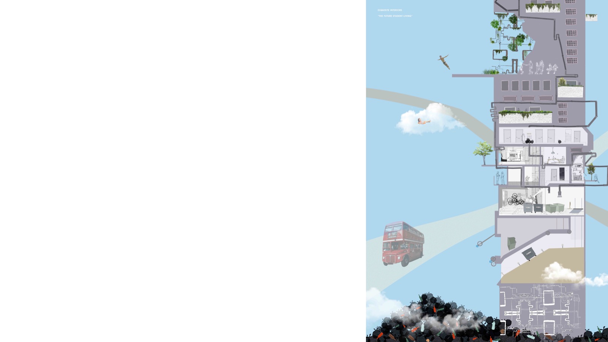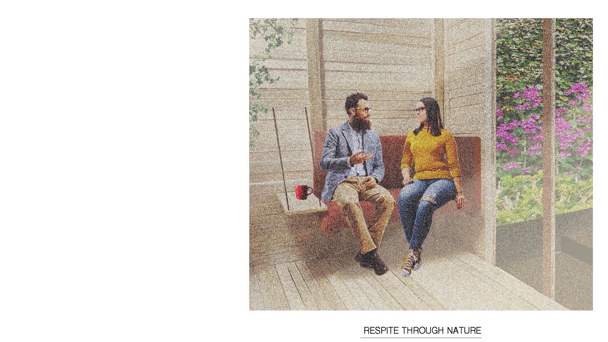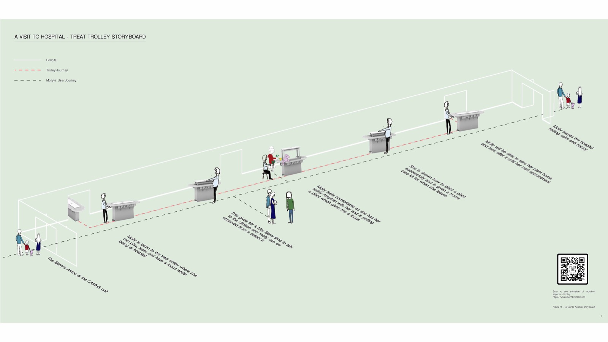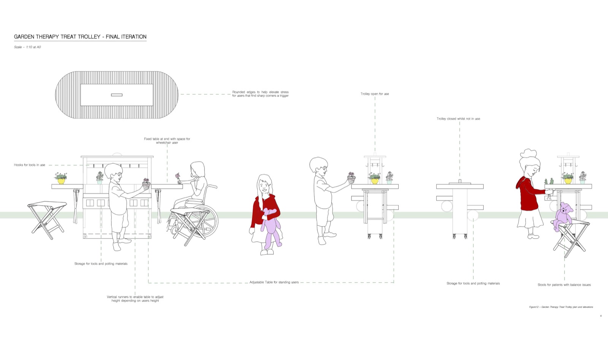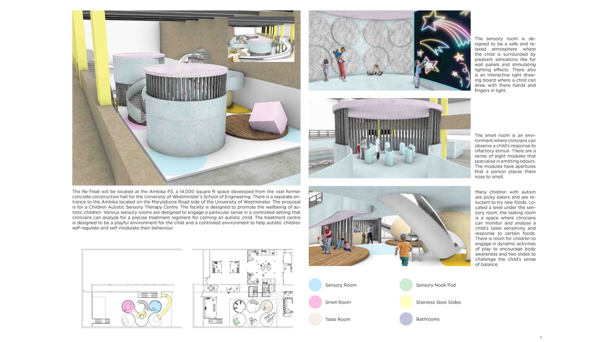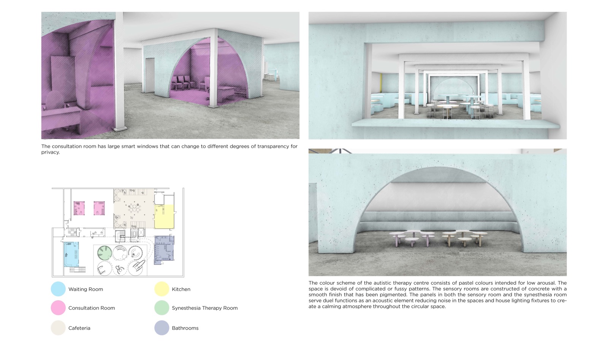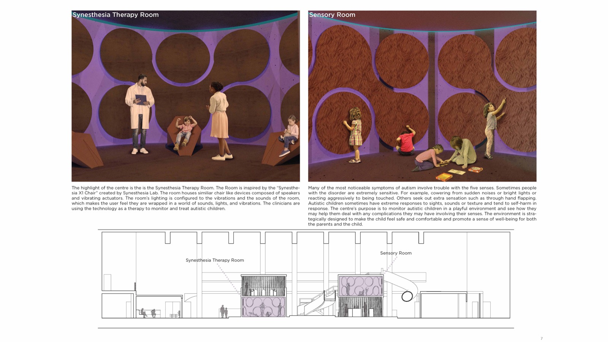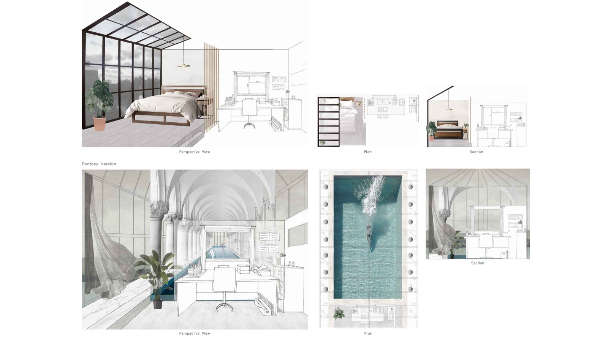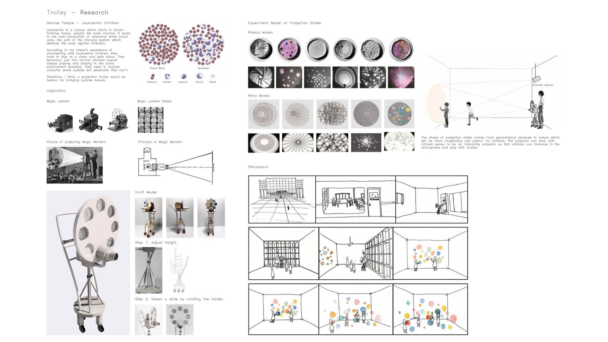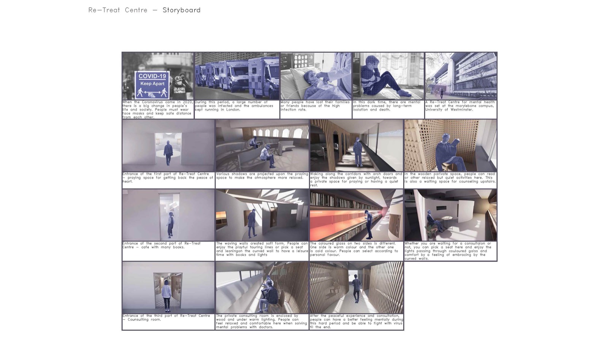Interior Architecture Year 3 ARCHIVE
Tutors: Diony Kypraiou (Year Leader), Dr Ana Araujo, Ro Spankie, Allan Sylvester, Sam Aitkenhead, Fiona Zisch
Sam Aitkenhead is a designer and maker working across architecture, interiors, graphics and product design. His work explores ways to reduce environmental impact through design and material innovation.
Dr Ana Araujo is an architect, teacher and researcher. She has taught in architecture schools in Brazil and the UK. Her interests and expertise are around modern and contemporary design, with a special focus on gender studies, postcolonialism and psychoanalysis.
Diony Kypraiou is an architect and researcher. Her work explores practices of polyvocalism and performativity in design and writing, and she is interested in analogies staged across theatre, psychoanalysis, interiors and architecture.
Dr Ro Spankie is fascinated by the role of the drawing in the design process and has exhibited and published work related to the interior both in the UK and Abroad. She is Associate Editor of the journal, Interiors: Design/Architecture/ Culture and is a founder member of Interior Educators.
Allan Sylvester is Visiting Lecturer, a practicing architect, and founding partner of Ullmayer Sylvester Architects, a design led, and multidisciplinary collaborative practice.
Marylebone Re-Treats
Following on from your Exquisite Interiors drawings and moving towards the Co-Production Workshop 1, of this brief draws on the relationship between design and healthcare. It invites you to creatively respond to existing challenges that healthcare design as a sector raises for the world of interiors and architecture, such as:
How does design affect our health?
How do (pre)conditions of the mind inform the ways we perceive and design space?
Over the past two decades concerns about wellbeing in health institutions have been gaining increased attention in the UK and abroad. The Maggie’s Centre and the Sorrell Foundation are some of the initiatives that have addressed the question of what the role of design may be in improving the life quality of patients and workers in the healthcare sector. Nevertheless, there has been an underlying assumption inherited from architectural modernism that a clean, uncluttered visual language might be a more appropriate approach to health-related design. The result is often the production of environments that may operate well on a pragmatic level, and often provide great services related to wellbeing, yet the ambience and atmosphere they create may not be as satisfying. For example, the hospital which is a typology that in the West originated as an extension of the temple, is now verging towards the idea of a hotel, a mall, a village.
As Charles Jencks contends in the book The Architecture of Hope:
The tendency is for large institutions to morph themselves into hybrid buildings […]. If we are to live linger, and all diseases of ageing are on the rise, then the hospital will naturally evolve towards more humane and varied building types. Most obviously it will become like the hotel and less obviously like the small village with a shrine (or a gallery), and places of entertainment.
Re-Treat as concept:
o treat (to, verb)
to give medical care or attention to; try to heal or cure
o treat (the, noun)
an event or item that is out of the ordinary and gives great pleasure
Inspired by one of the four medical condition/sites provided below, this brief invites you to redesign with care an existing medical site by implementing a sequence of spaces not aiming at treating patients but exclusively designed as moments of re-treat, providing rest, comfort, pleasure, escape and a sense of wellbeing. These pocket-spaces that healthcare workers and patients experience throughout a 24- hour journey into the centre, will be developed via a time-based approach through a sequence of evocative and cinematic stills demonstrating ‘a day in life’ of the re-treat.
The suggested Mental Health Conditions/Sites are:
- Dementia/CIDS
- Learning Disability and Autism
- Child and adolescent mental health(CAMHS)–family therapy and neurodevelopment services
- Acute mental health disorder
The steps below are here to guide you in creating your spatial narratives of a journey through the proposal of your re-treat.
STEP 1_Your Protagonist & Site
After selecting and researching one of the conditions, start by constructing a narrative for your inhabitant of the site to enable you to define the programmatic and design specificities of your proposal with greater accuracy. For example:
- Is your protagonist a healthcare worker, patient, visitor? Is your main character a male, female, child?
- What are the prevailing conditions of the site?
- What are the material, light conditions and atmospheres you are interested in introducing to the spaces and in what sequence?
- How can you intervene in their design to improve the protagonist’s experience?
- How do you want your inhabitants to feel? What to experience?
STEP 2_ The Spatial Journey
Continue to choreograph all activities performed in the space using the understanding you have developed around the sense of wellbeing to enrich your design. Think about the transition from exterior to interior space, the experience of entering the building, waiting in the lobby, walking along the corridors, seating in waiting rooms and entering, exiting visitor’s rooms.
STEP 3_The Emotional Journey
Consider the combination of physical/bodily (external) and psychological/mental (inner) environments and how these inform each other and your design. Think about the emotional response of the users to the design of the space and decide on what you wish to amplify and what to tone done.
STEP 4_A Sense of Wellbeing
While the design responds to specific mental health conditions, your proposal should enhance the positive emotional impact it has on patients’ and workers’ feeling. Comfort, safety, warmth, convenience, and even pleasure as well as an overall sense of wellbeing must be at the core of your design approach.
The following narrative of the Treat Trolley is set to become the vehicle for a sequence of innovate and transformative spatial narratives for an architecture of care and re-treat.
The Treat Trolley
1872 Elizabeth Garrett Anderson founded the New Hospital for Women treating women from all over London for gynaecological conditions – enabling particularly poor women to obtain medical help from qualified female practitioners – in that era a very unusual thing. The hospital was located on the north side of the Marylebone Road where the Landmark Hotel now stands. Our own university building stands on the south side and at that time was the site of the St Marylebone Workhouse (built 1775 – building demolished 1965).
New Hospital for Women was also unusual for the time because it was concerned not just with the patient’s medical conditions but also with the women’s wider wellbeing. Examples of how this manifested included the fact it contained a well-stocked library that the patients could use or a treat trolley that passed round the wards selling items such as make-up, magazines and sweets.
The main purpose of the building is to function as a medical instrument…one of the basic prerequisites for healing is to provide complete peace…The room design is determined by the depleted strength of the patient, reclining in his bed. The colour of the ceiling is chosen for quietness, the light sources are outside the patient’s field of vision, the heating is orientated to the patient’s feet and the water runs soundlessly from the taps to make sure no patient disturbs his neighbour.
Alvar Aalto writing about the Paimio Sanitorium, Finland 1933
The quote from the Finnish Architect reveals the intent behind the detailing for Paimio Sanatorium. The surface of the washbasin shown above is carefully angled to silence running water as it falls into the basin below. Aalto is not just detailing a washbasin but also a general atmosphere of peace for the patient. The smallest detail affects the whole.










