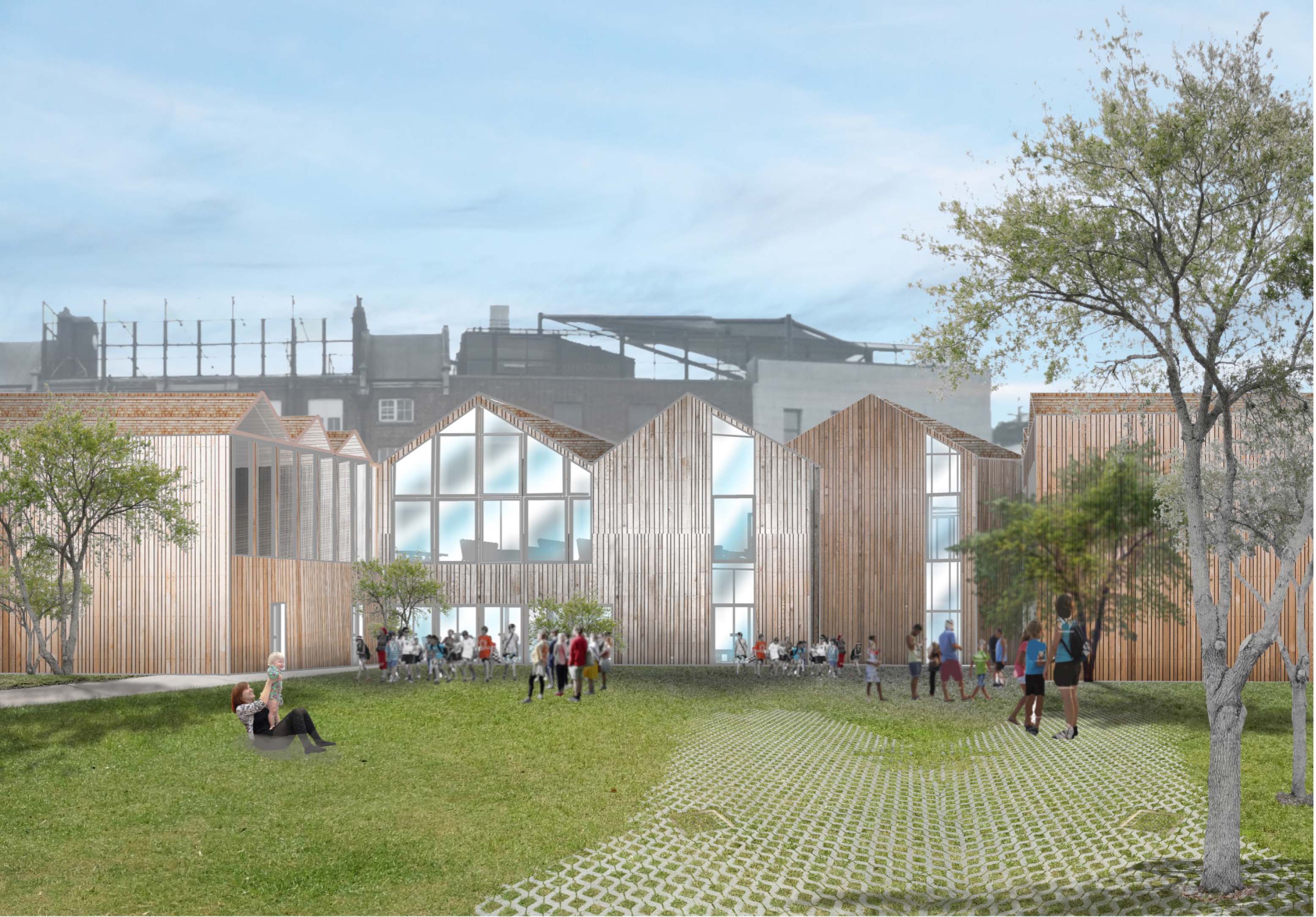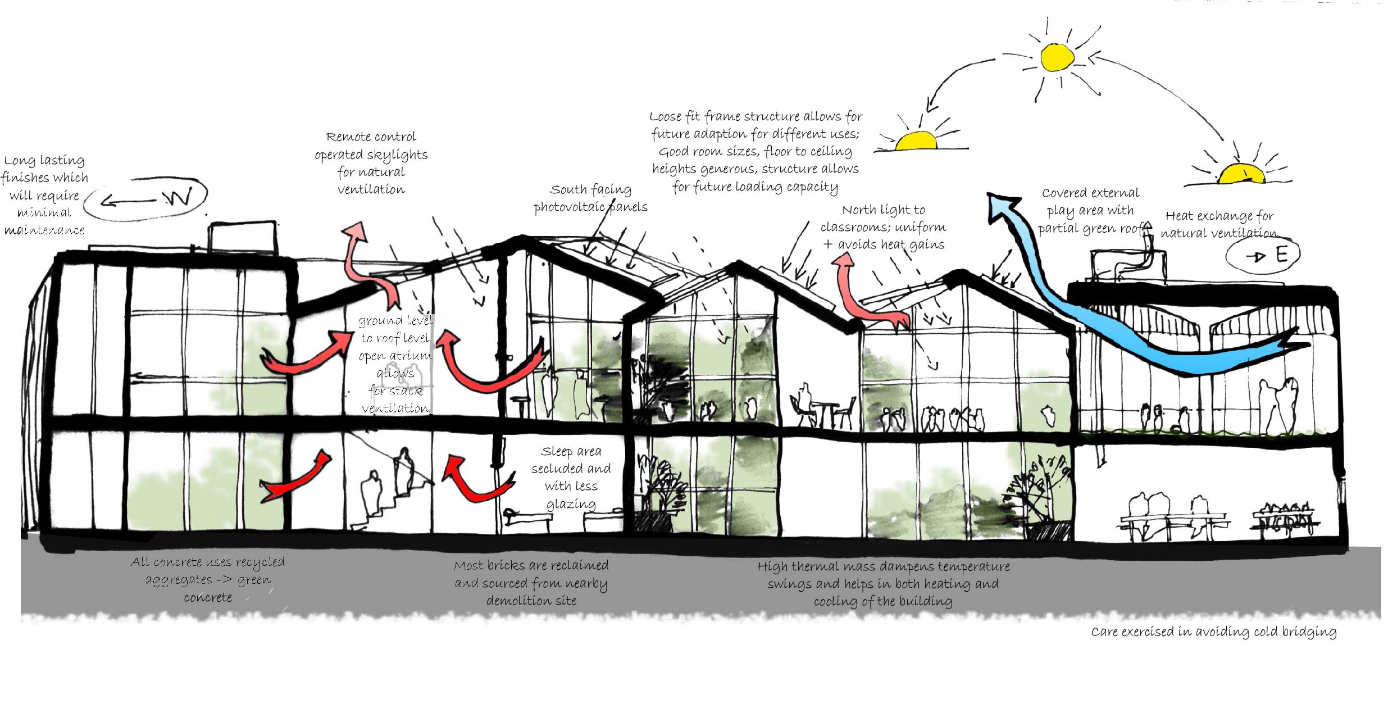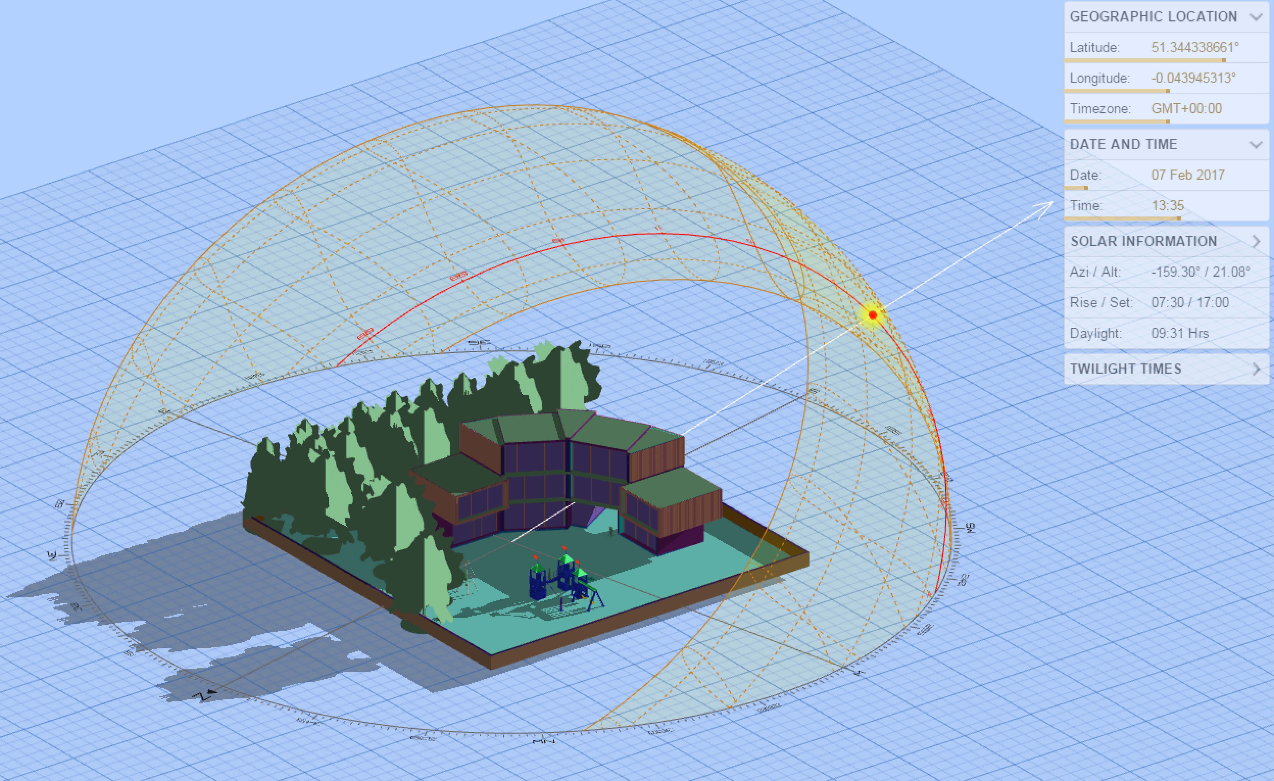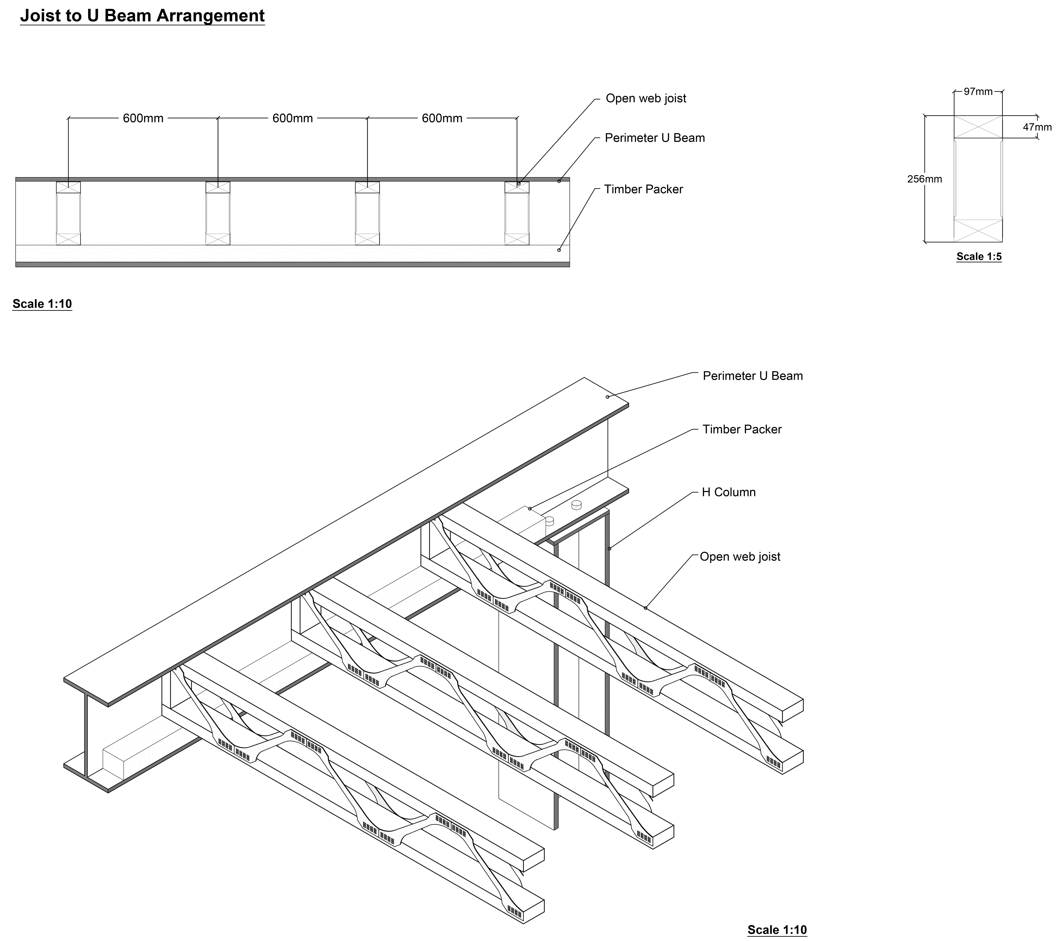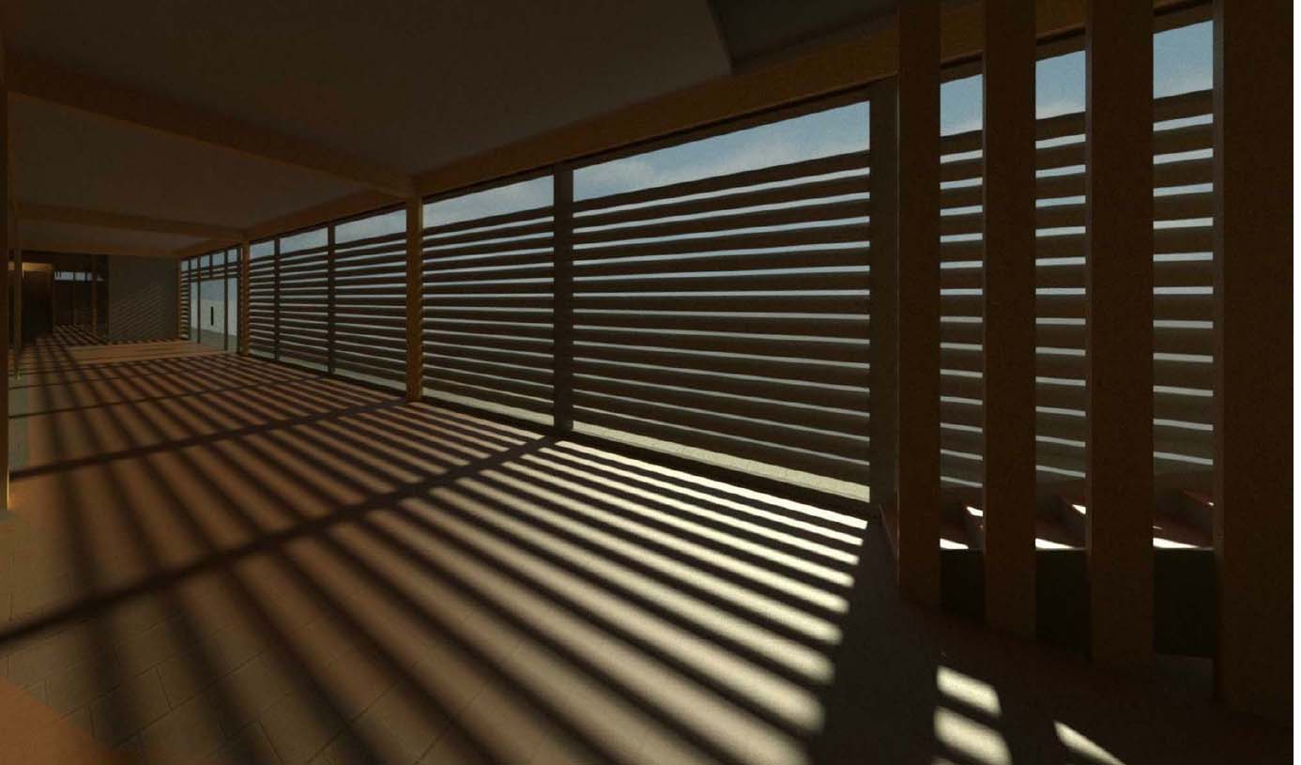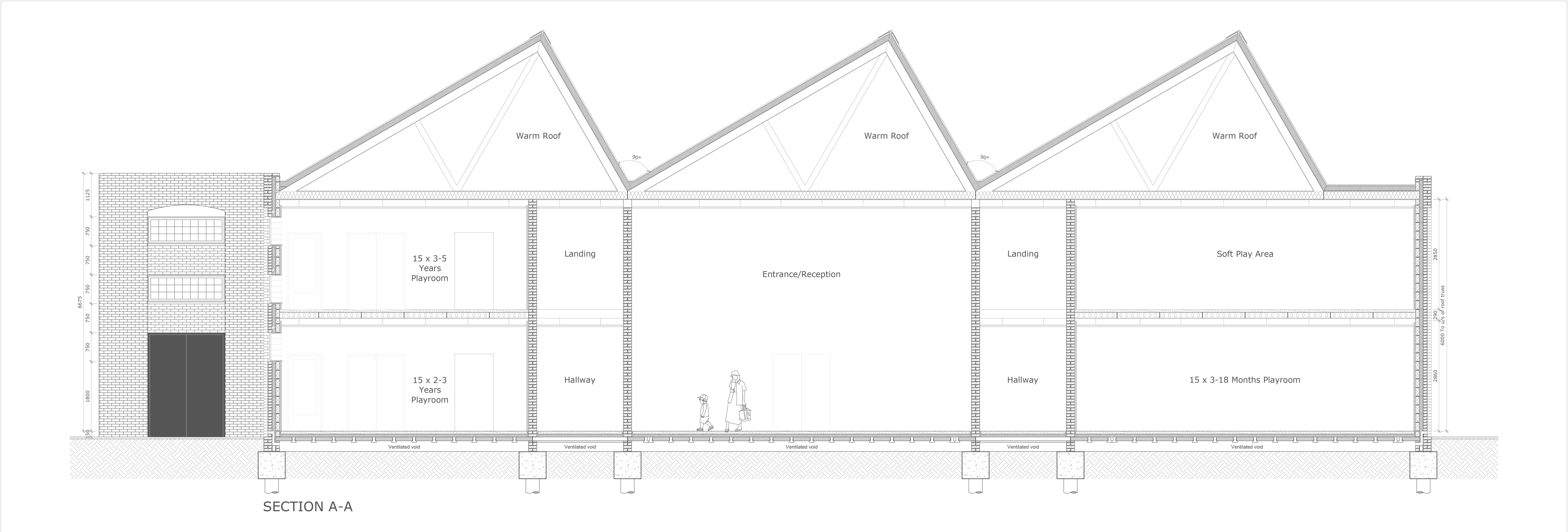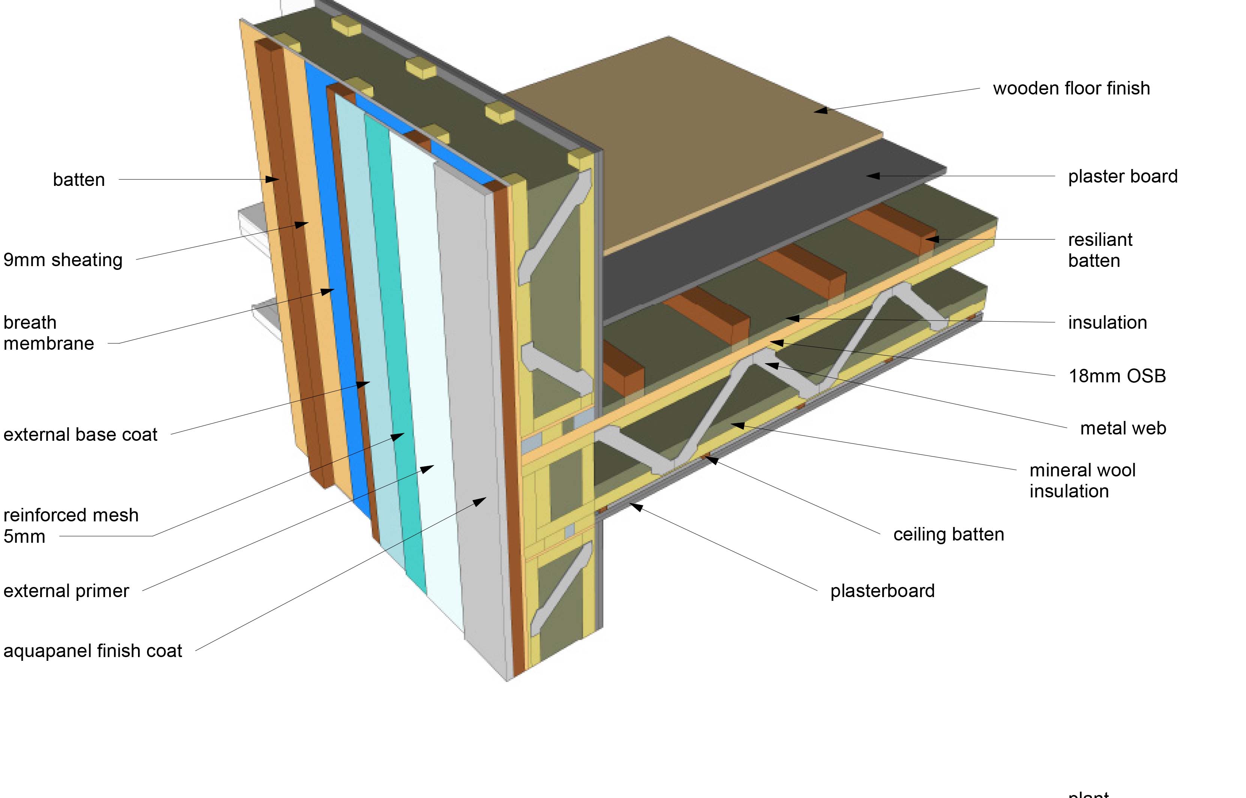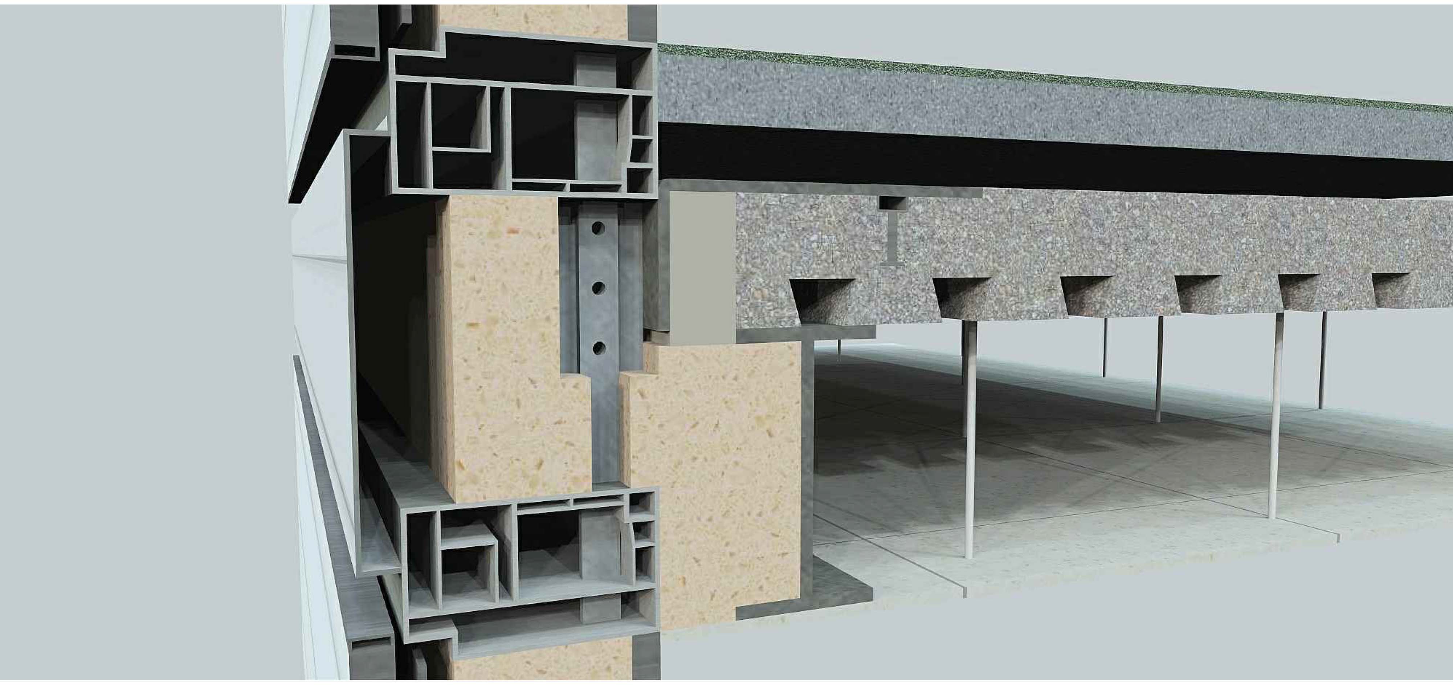BSc Architectural Technology Year 2 ARCHIVE
SECOND YEAR
Tutors: Adam Thwaites, Paul Kalkhoven, Tabatha Harris Mills, Virginia Rammou
Virginia Rammou is a chartered architect and the Course Leader for BSc Architectural Technology at the University of Westminster. She has extensive experience in practice and is interested in the relationship and cross fertilisation between architecture and technology. Her research focuses on the relationship between architecture, health and palliative care.
Adam Thwaites’s primary areas of interest revolve around design within constraints and the importance of the ‘detail’, in terms of both function and aesthetic.
Tabatha Harris Mills is Senior Lecturer at Westminster where she has taught for 9 years, and previously at Leeds Met and Sheffield Hallam. With 16 years industry experience, she is a practicing Architectural Technologist and has had her own studio since 2005.Her keen interest is in technological solutions and skills for self-building and residential community housing.
The Ark Nursery School
The Ark Nursery Marylebone is a new collaborative enterprise by the existing Marylebone schools, The St. Marylebone CE School and The St. Vincent’s RC Primary School. It is envisioned that this facility will provide space for approximately 85 children from 3 months to 5 years within a safe, secure and stimulating new building or buildings with significant outdoor space and all associated ancillary functions. It is to be located on the southern most third of the vacant lot bordered by Moxon, Aybrook, Cramer and St Vincent Streets, adjacent to The St. Marylebone CE School and St. Vincent’s RC Primary Schools.
The client requires an initial ‘feasibility study’ to be undertaken and proposals to be developed in order to provide accommodation and associated spaces for this new nursery school. The students were expected to carefully examine other successful existing precedents and designs to inform their proposed schemes, and incorporate the various requirements specified by the client. The client’s need for the building to be ‘super-insulated’ and for provision to be made for the inclusion of renewable technologies and/or passive strategies resulted in a range of schemes for low or ‘zero’ energy consumption buildings.










