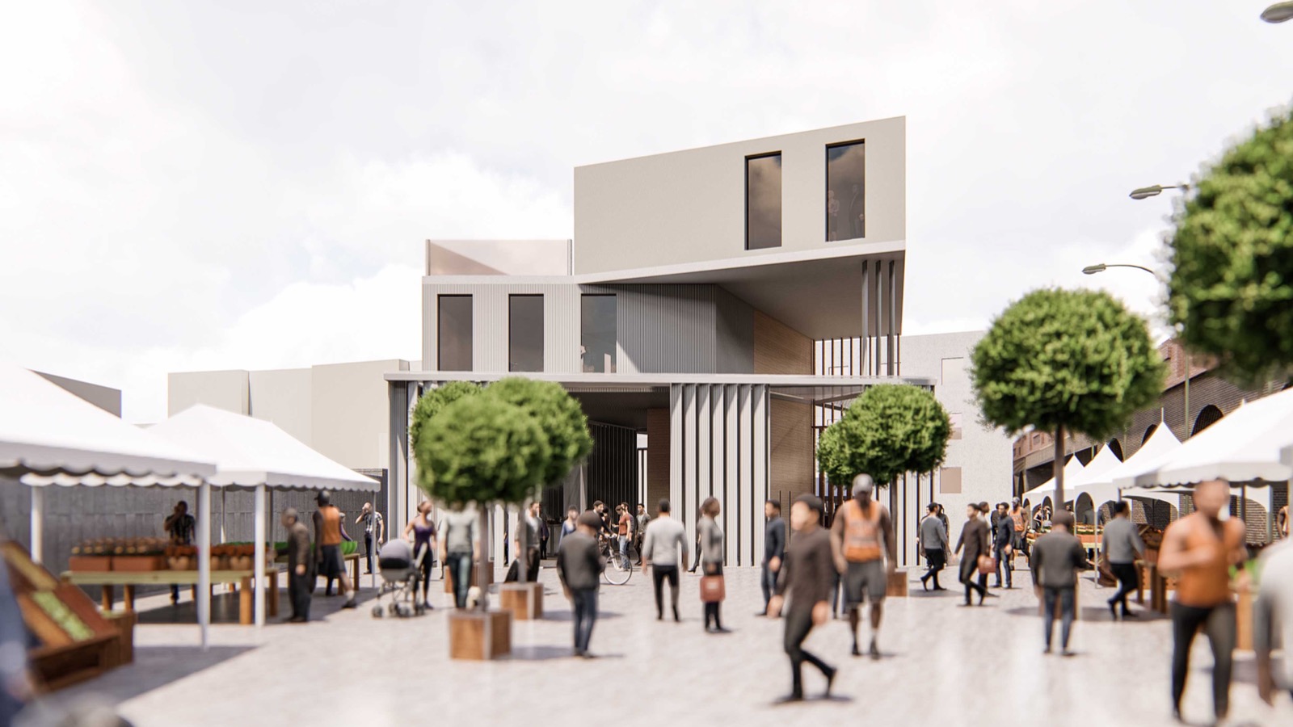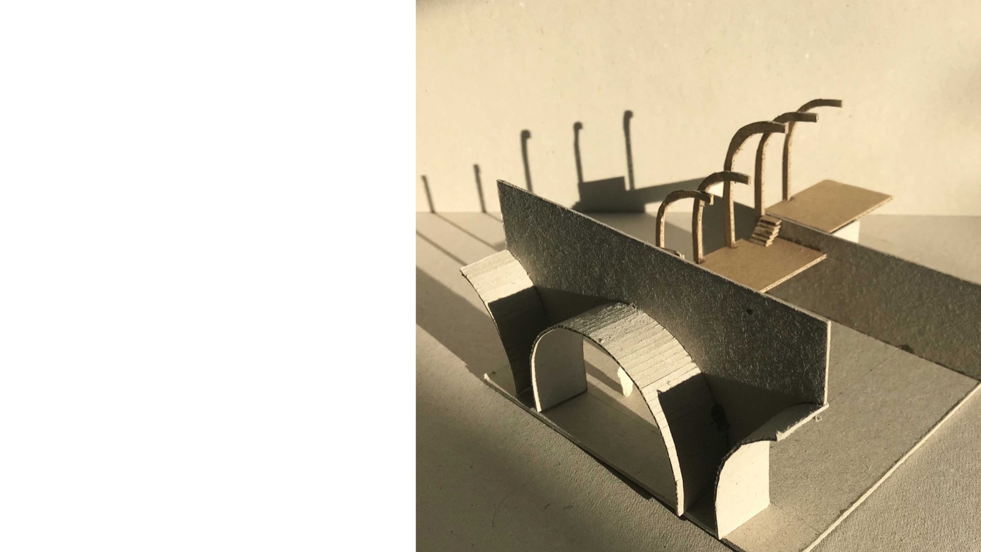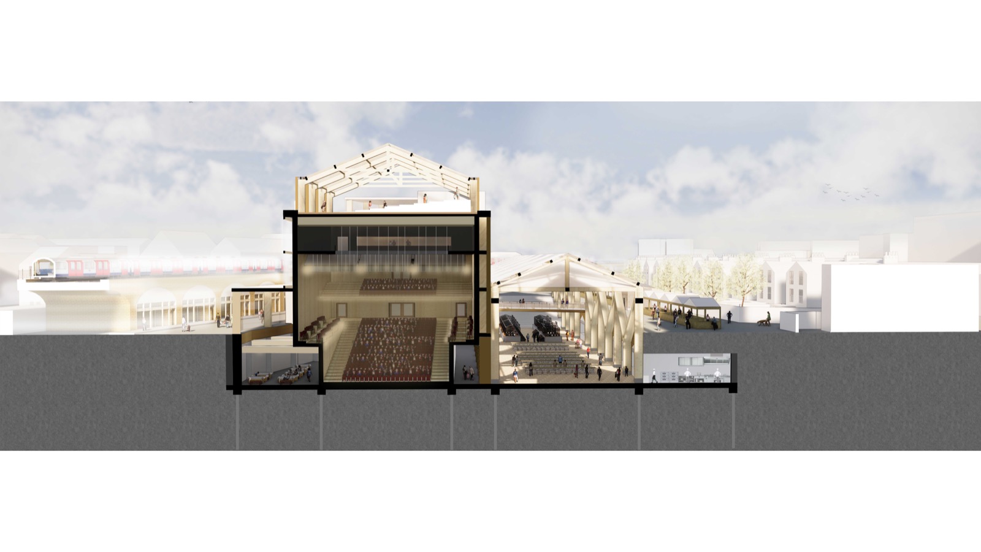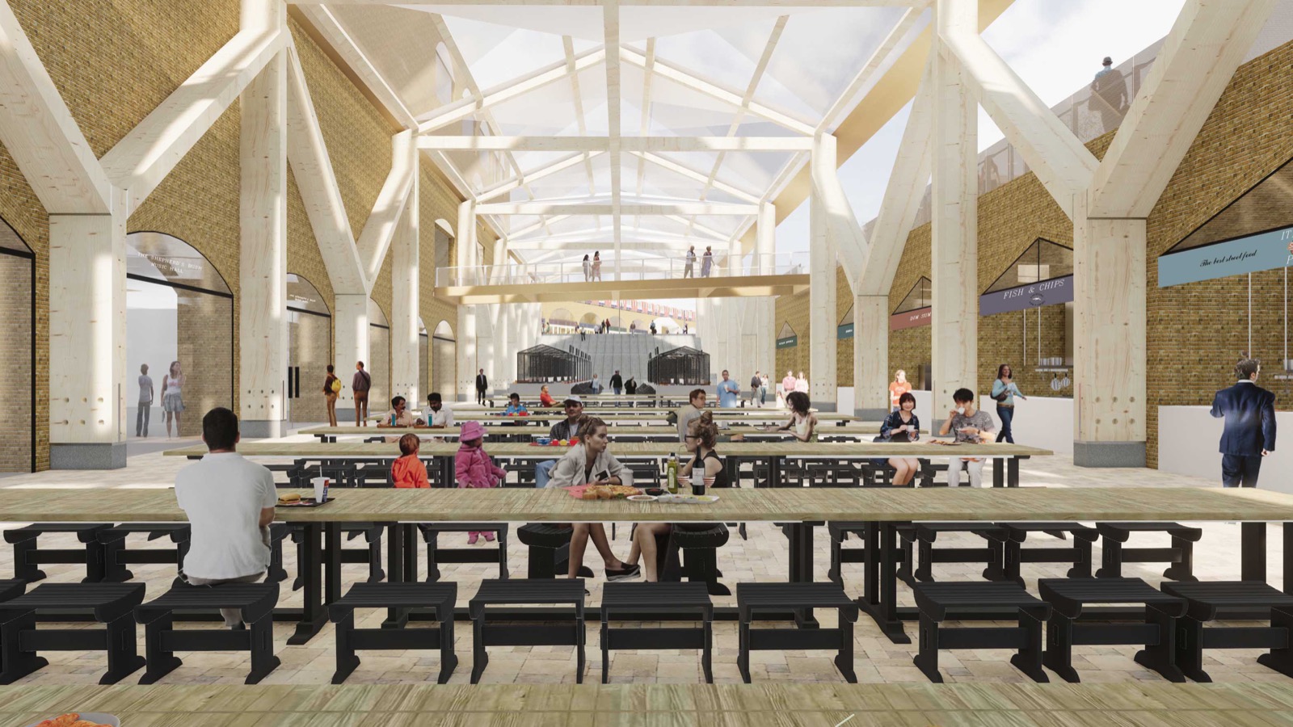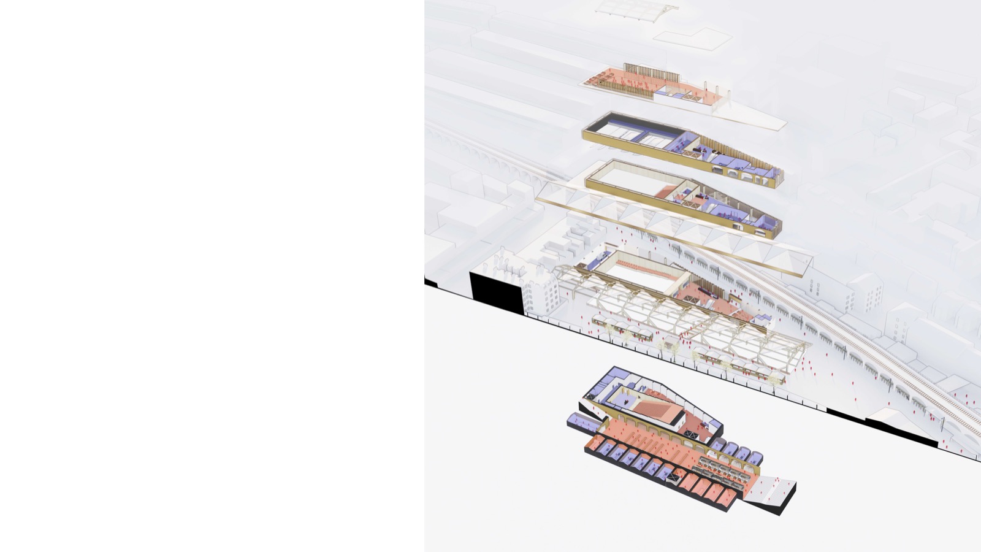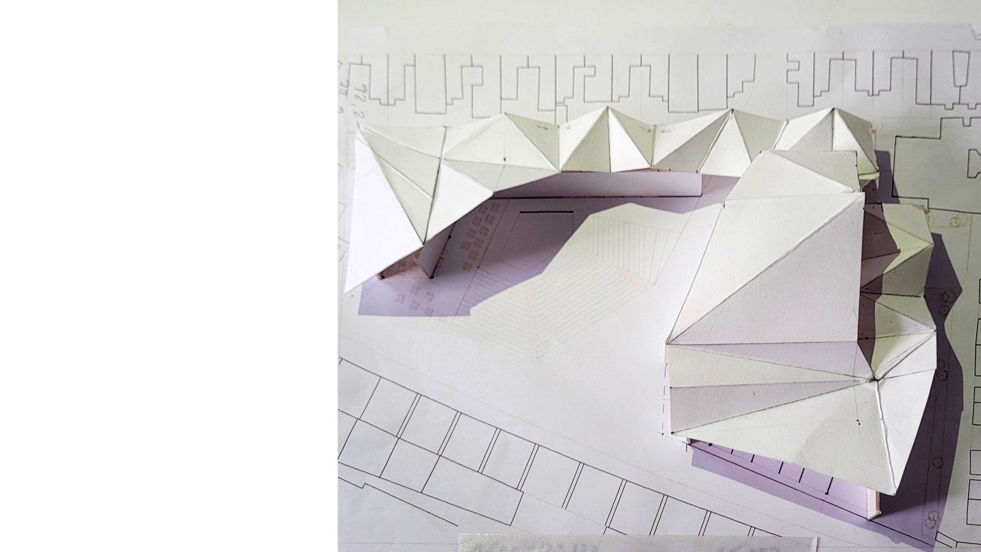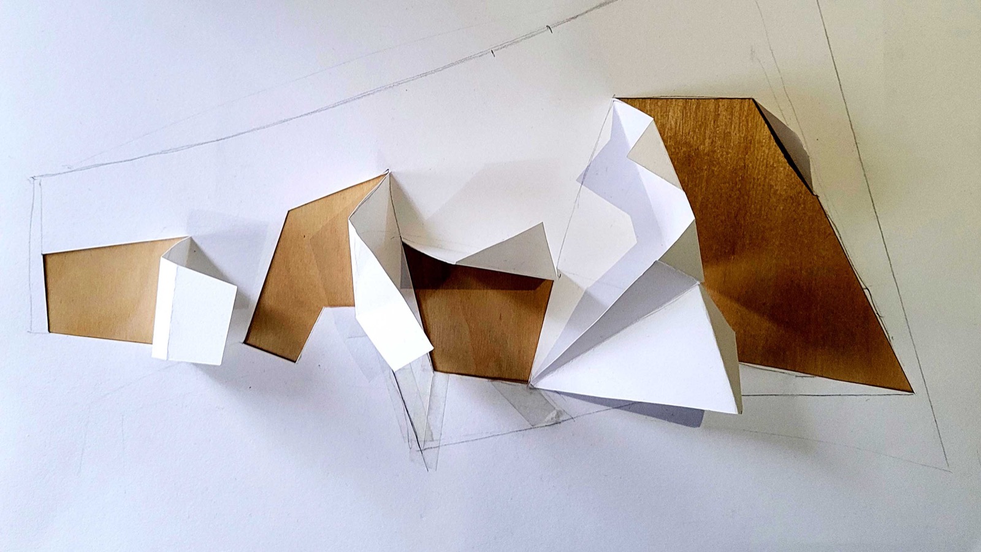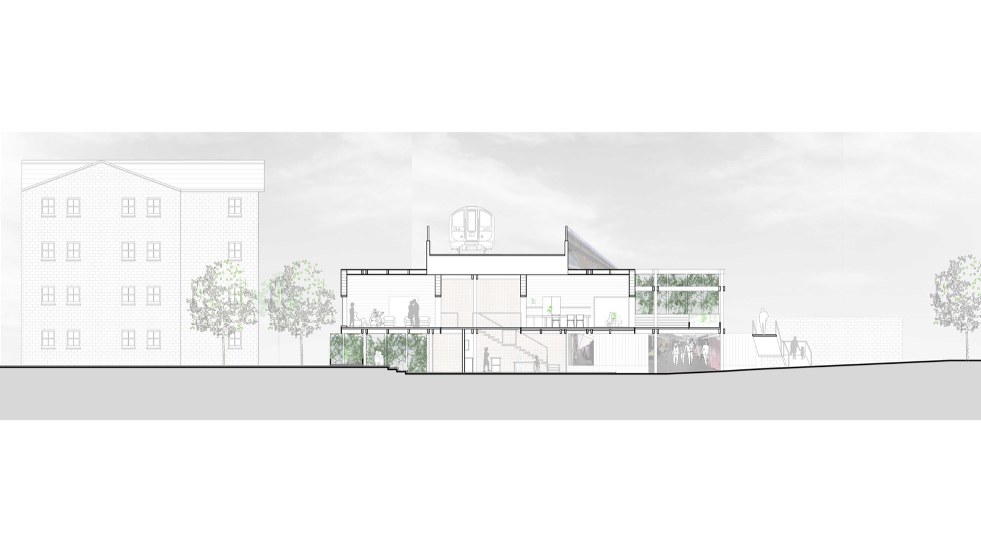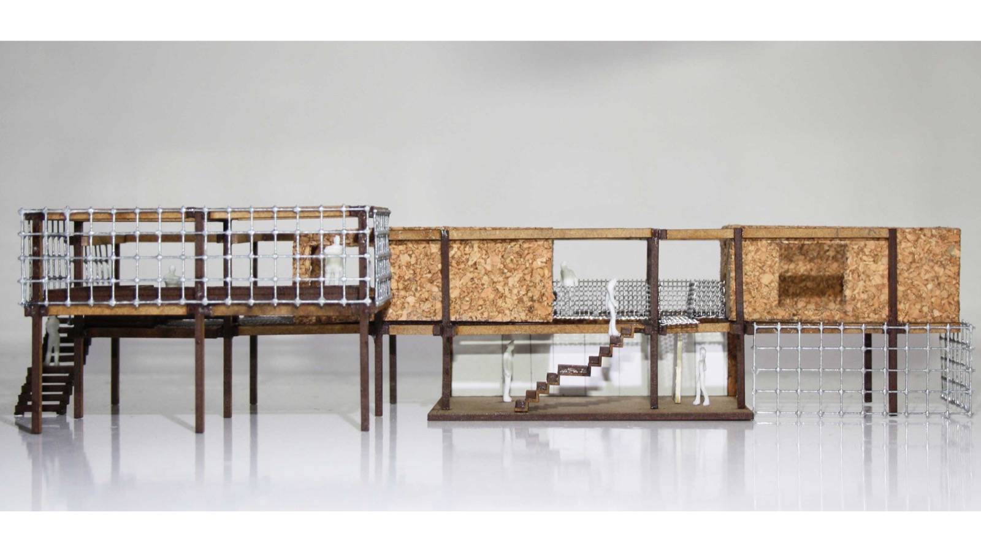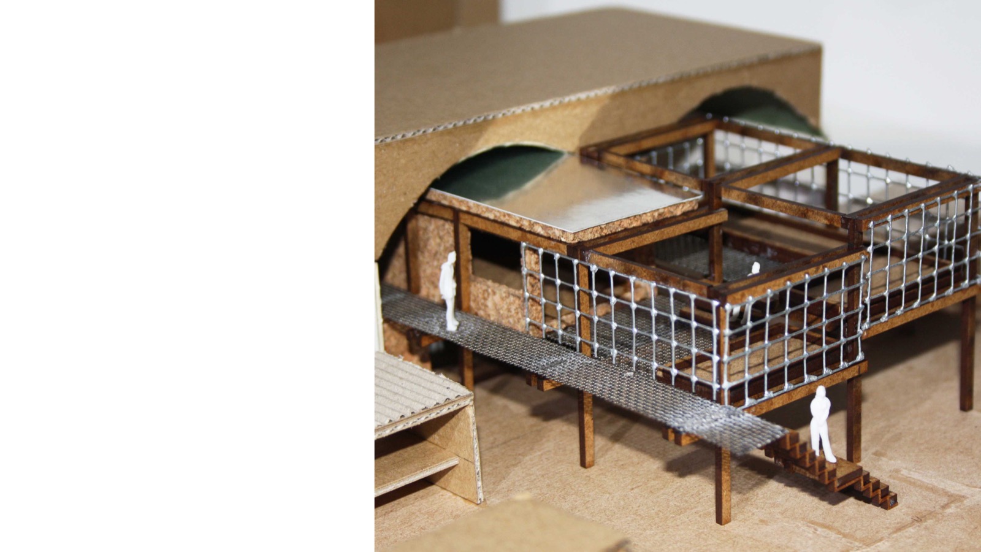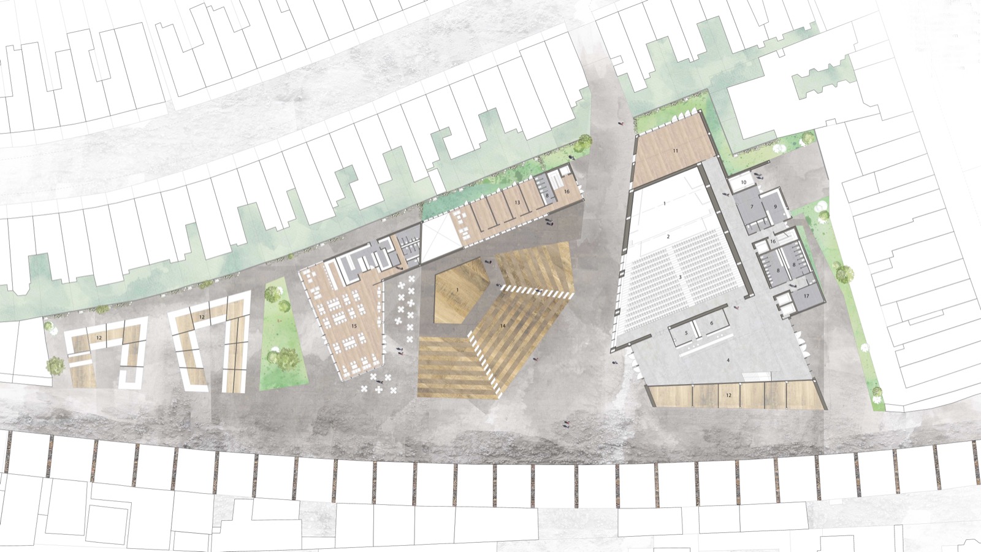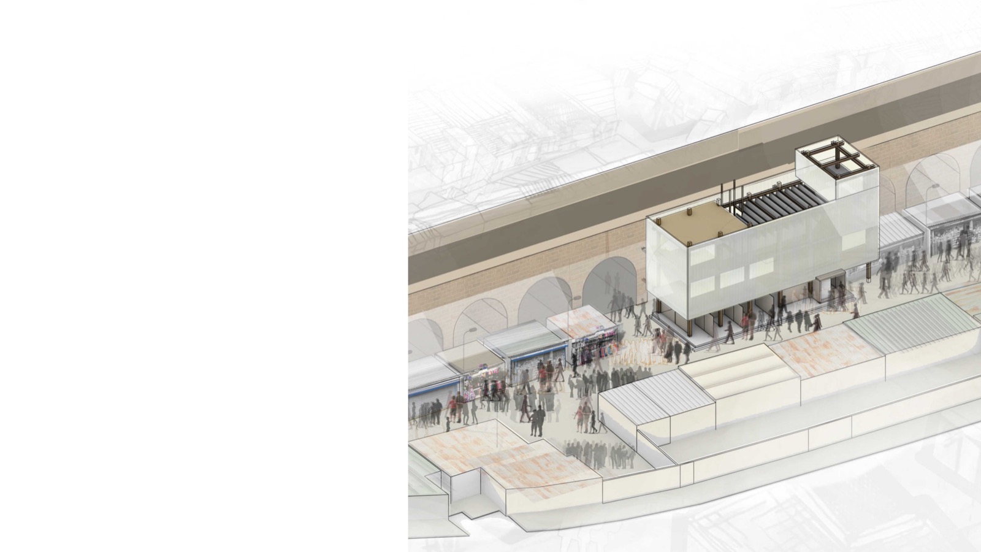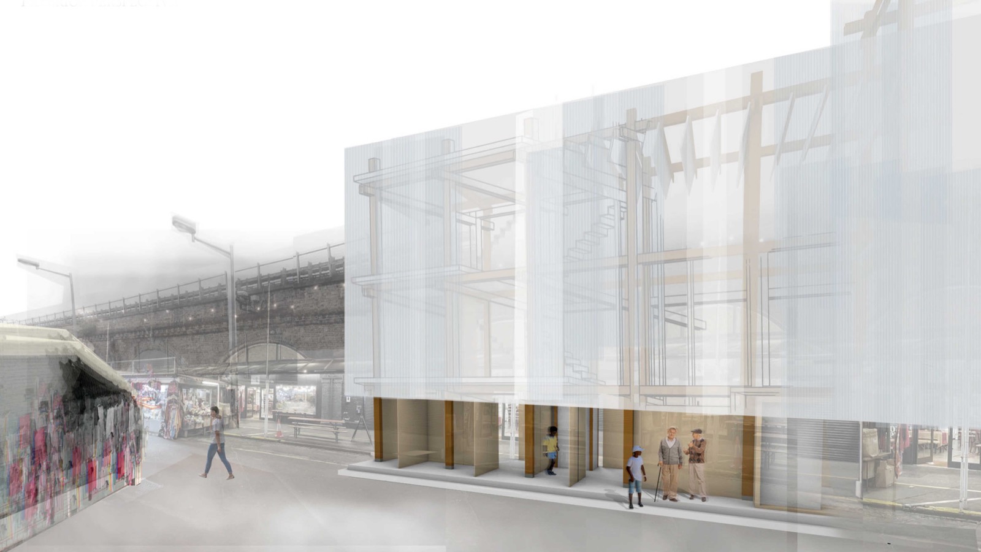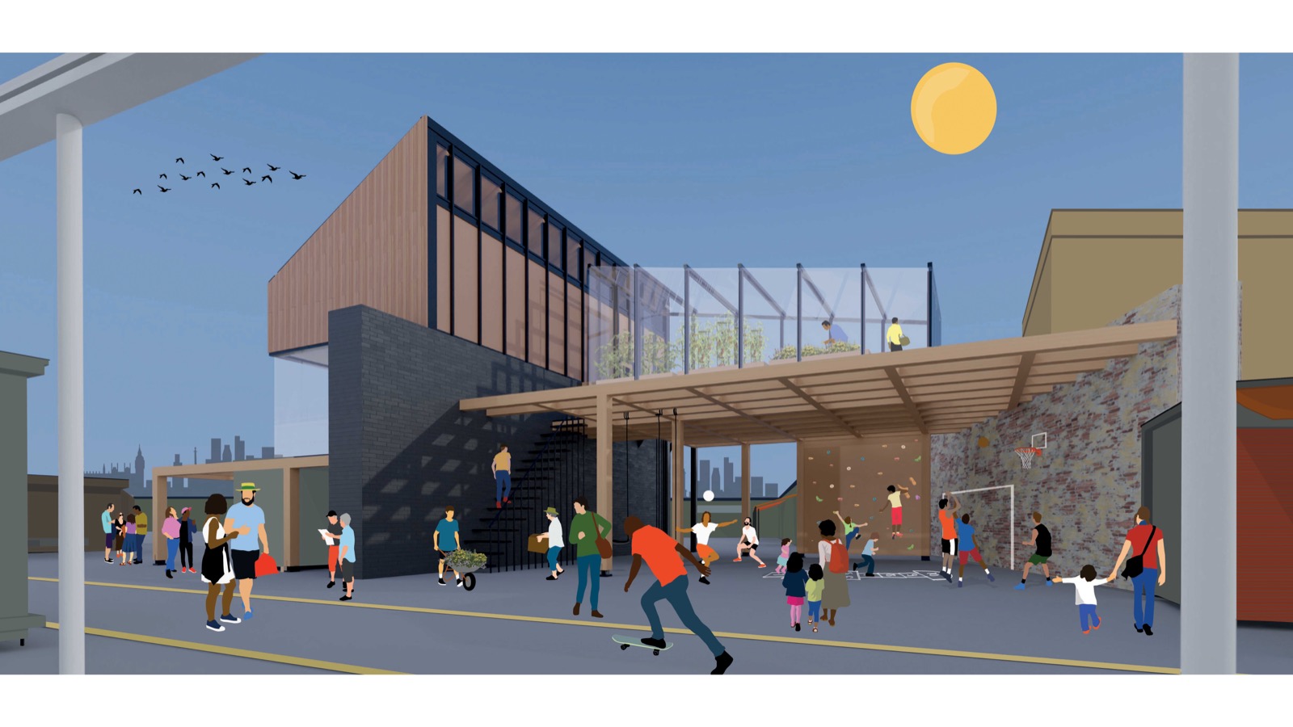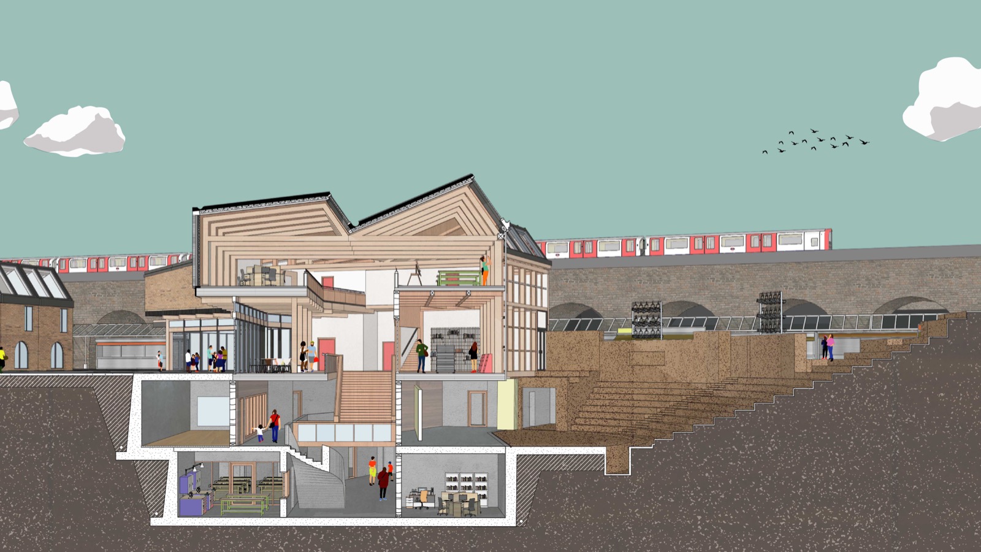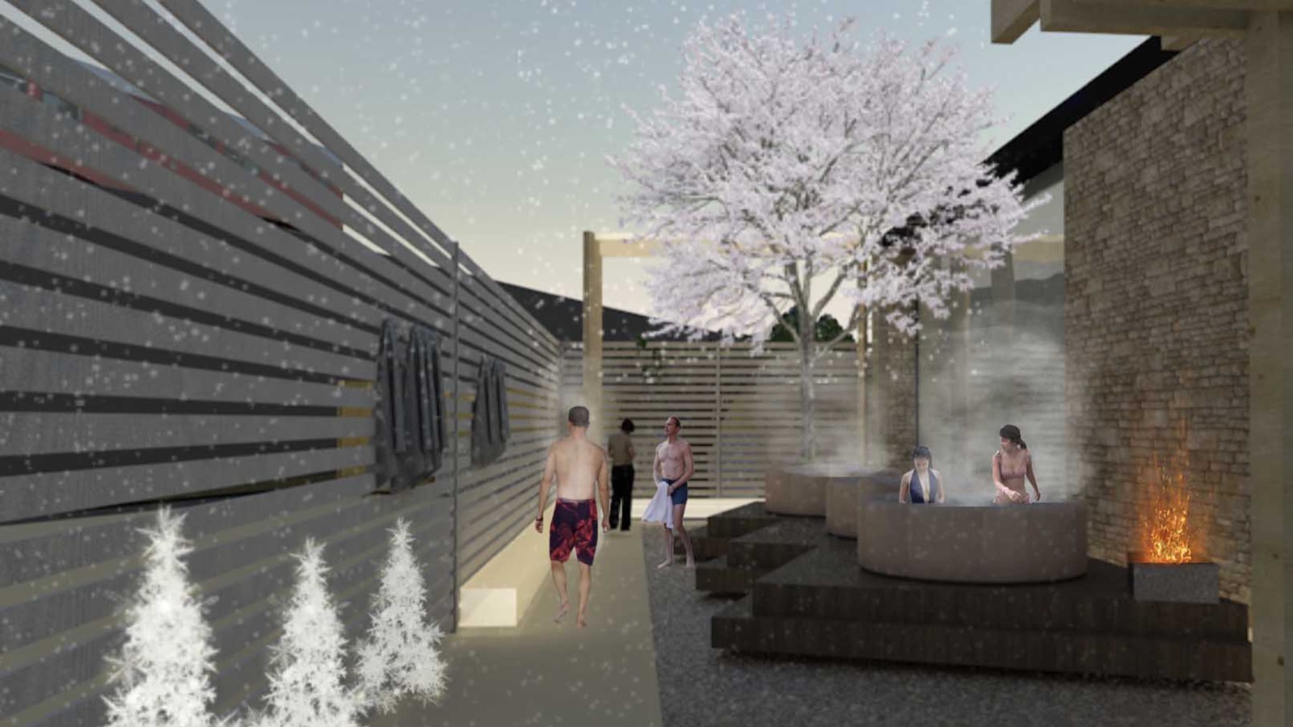Design Studio (Three) Five Design Studio (Three) Five
YEAR THREE – DS3.5
Tutors: Bruce Irwin & Catherine Phillips
Bruce Irwin studied art and architecture at the Bartlett and Rhode Island School of Design and has lived and worked in New York and London. His practice combines design, teaching and curating. He is a founder and co-director of SCAN Projects.
Catherine Phillips studied architecture at the Bartlett and Manchester University, and art at City and Guilds of London Art School. Her practice combines architecture, teaching and art. She is a director of MPH Architects, executive architects for the Cork House, Eton, recent winner of the Stephen Lawrence Prize, Gold Wood Award and several other awards.
Agorophobia + Community Fabrics
Agorophobia
Agorophobia is ‘fear of the market’, but in common usage refers to an irrational or uncontrollable fear of going out in public. We are living in a time of fear of public space – we will examine the market in search of our future city. Shepherd’s Bush Market, renowned for traditional Asian fabrics, foods and household goods of all kinds, has been under threat of ‘upmarket’ redevelopment and gentrification for years. We will investigate histories of the market, the market communities and commodities, and the neighbourhood, seeking opportunities towards supporting its continued existence and even expansion. Models of high street retail are struggling, but in certain instances market systems can thrive. We will look to these examples for ideas for micro- and macro-programmes of market support structures.
Community Fabrics
What is public space? What is the public realm? We explored ideas of the shape, materials, use, and future of the places we share, considered issues of change, time, seasonality, rest, activity, performance, observation, and the market. The public realm is defined as space that is free and open to everyone. The London Plan describes it as ‘the space between and within buildings that is publicly accessible, including streets, squares, forecourts, parks and open spaces.’
Along the way we experimented with process with digital and hand drawing, and the ground as a layered record of time. Our final proposals blend optimism with a pragmatic realism and offer a future for the market and for its communities.
Archive of DS3.5’s work from previous years:










