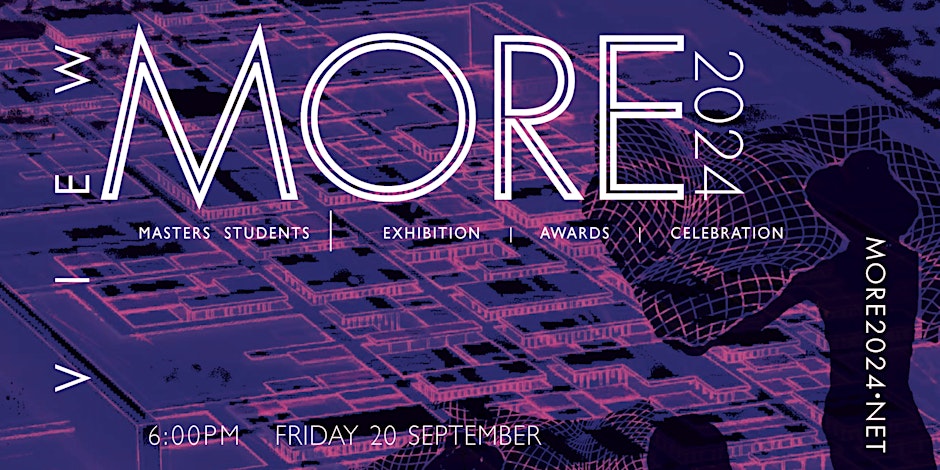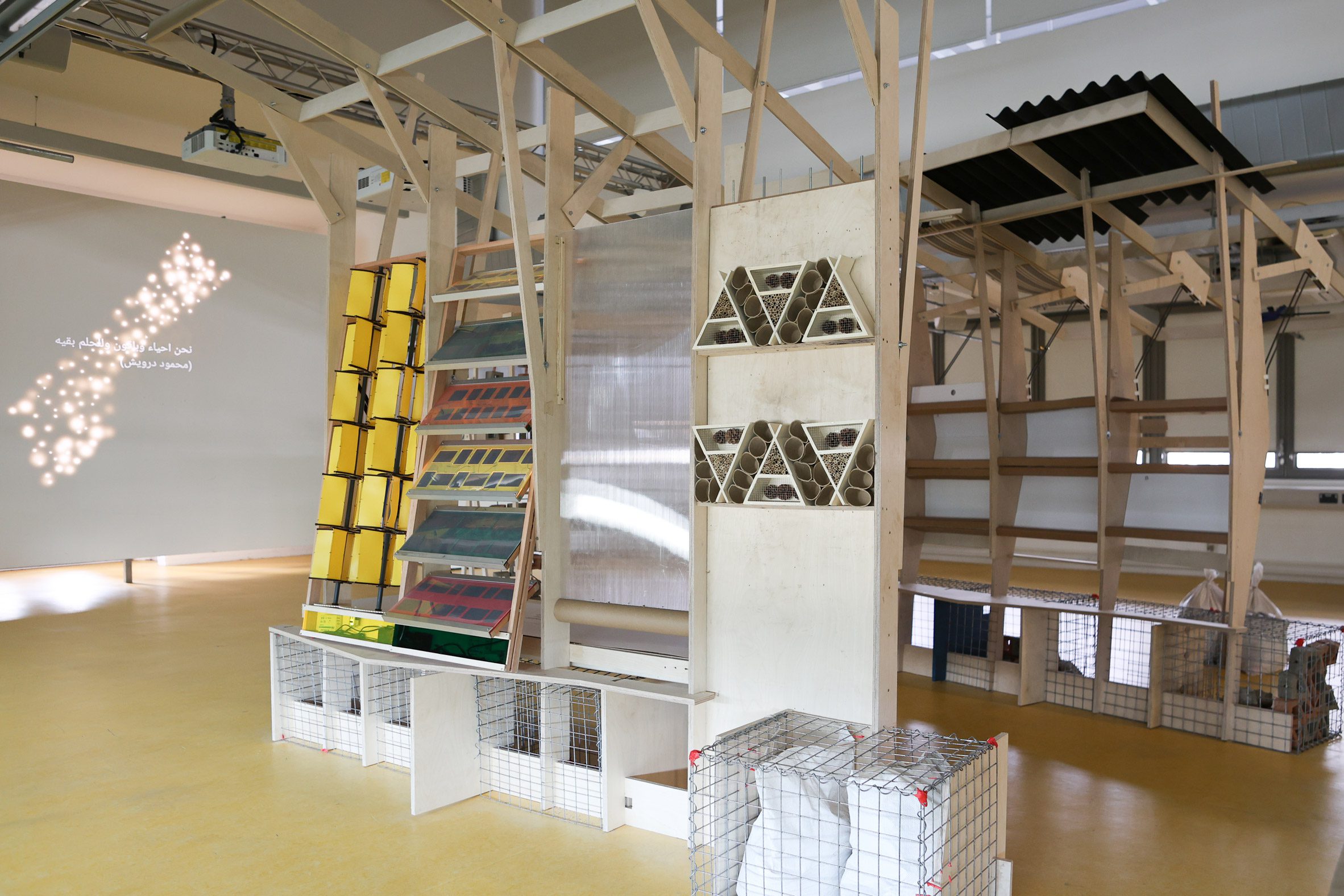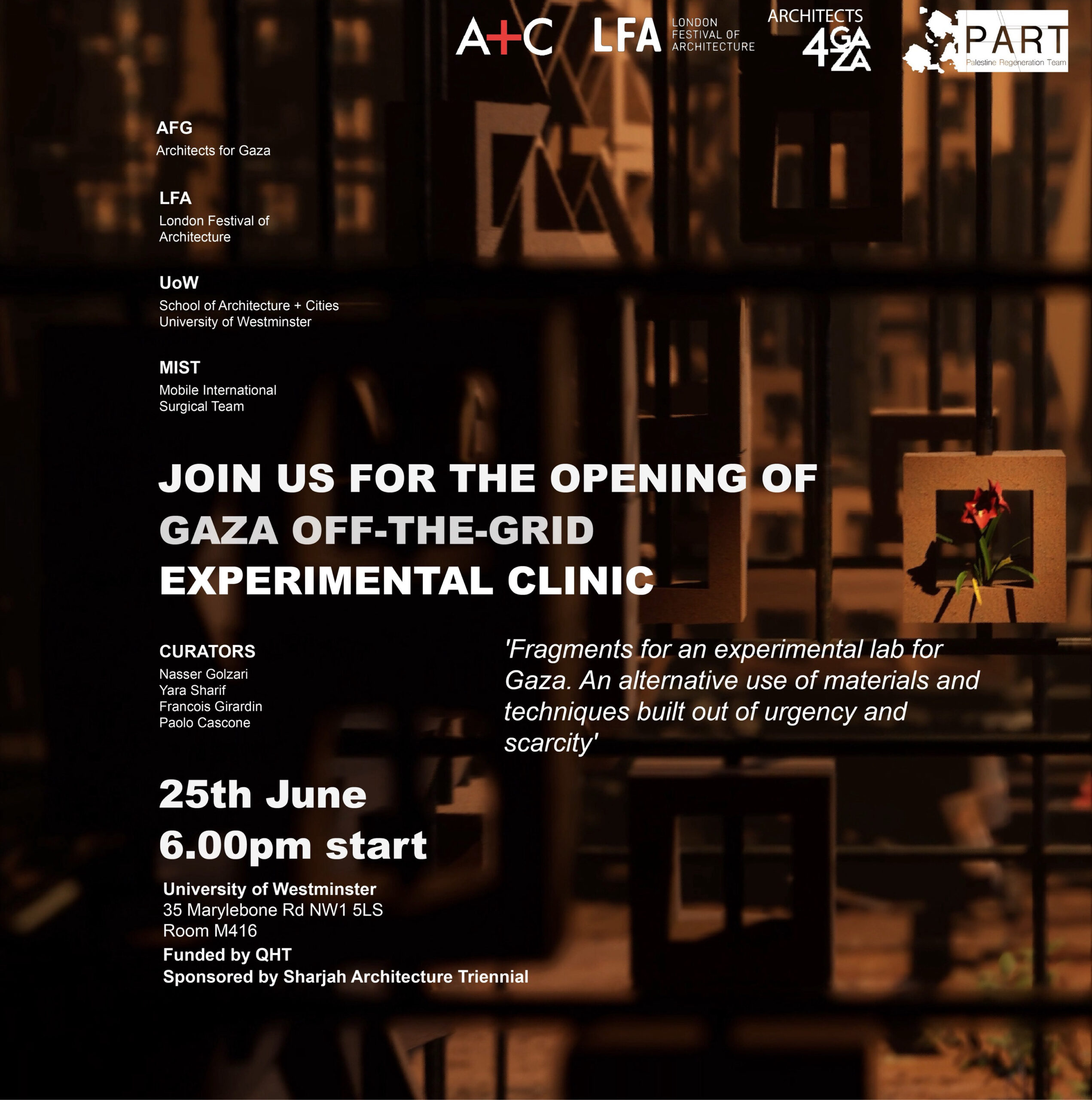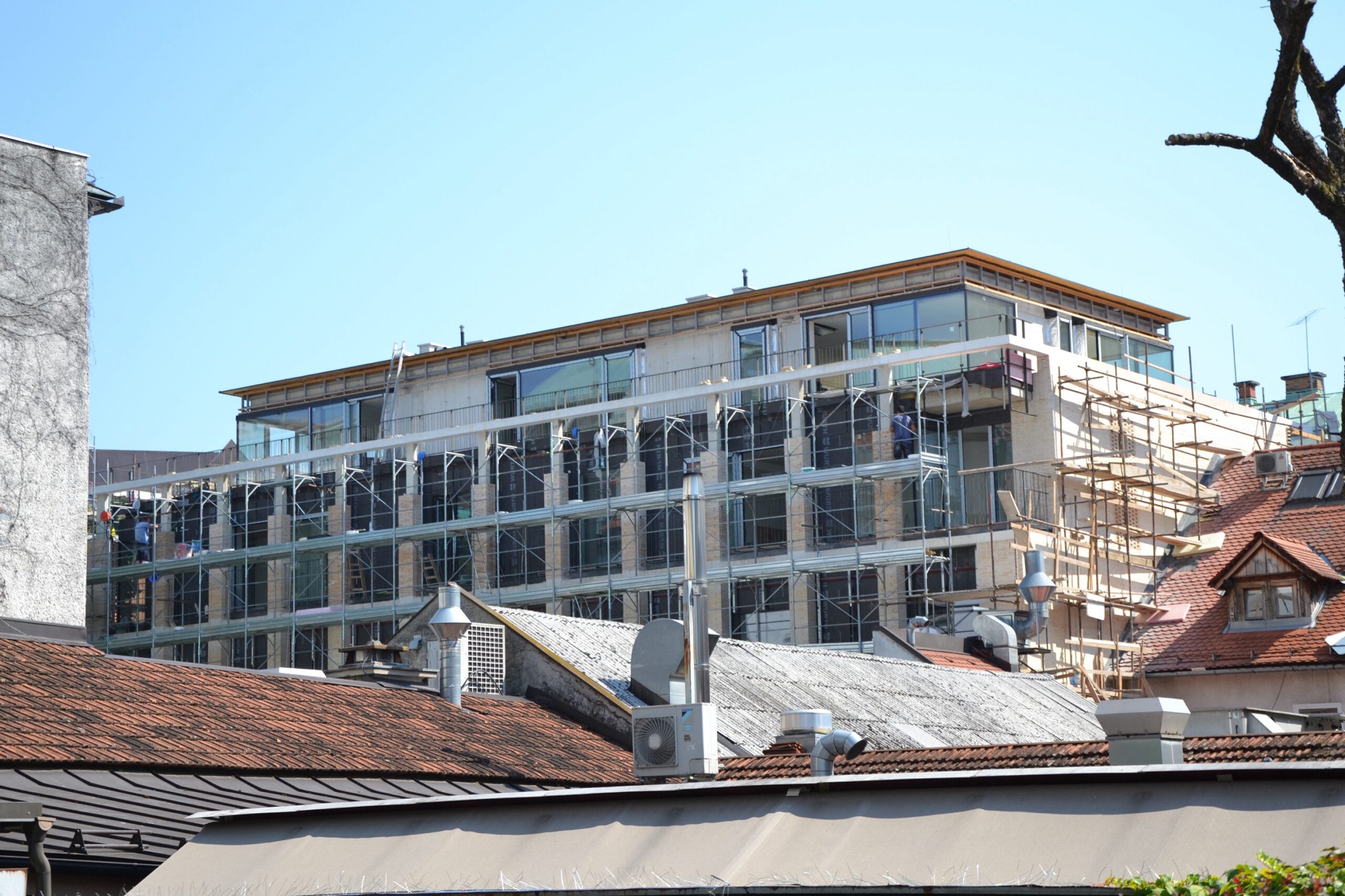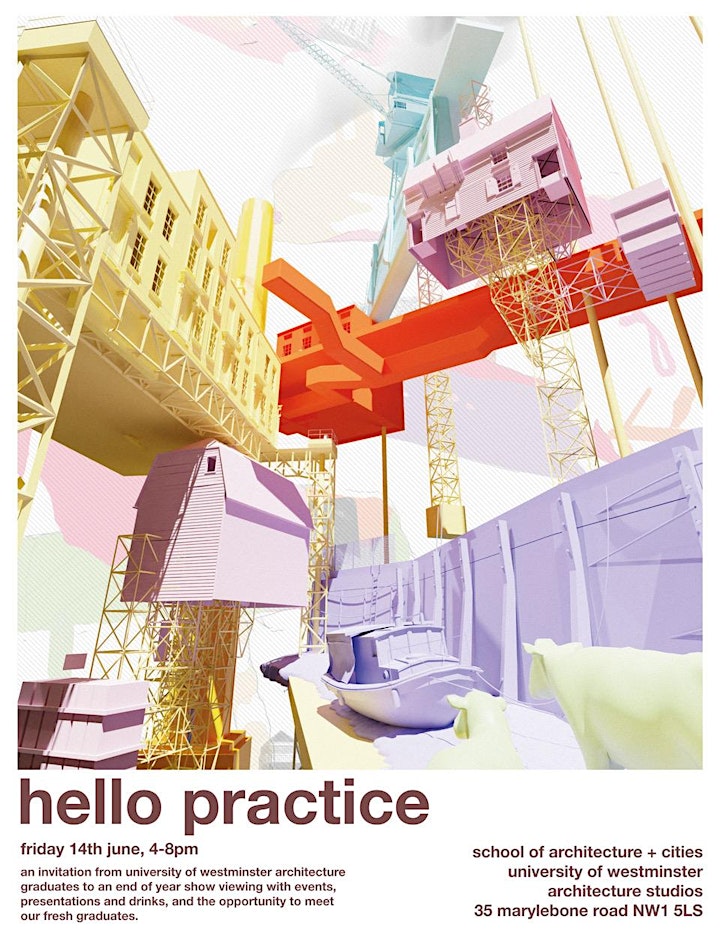When: Monday, 14th of October 2024 at 6.30pm (BST)
Where: M416 (Robin Evans Room), Marylebone Campus, University of Westminster, 35 Marylebone Road, NW1 5LS
Register on Eventbrite
We are pleased to be joined by Mario Carpo for the 2024 Robin Evans lecture, Generative AI and architectural design, problems and perspectives both in-person and as an online streamed event.
Generative AI and architectural design, problems and perspectives
The unexpected and phenomenal rise of Generative AI has rekindled many old and new polemics for and against the use of technology in the design professions, as well as endless–and timeless–tirades on the nature of creativity. Yet in order to try to anticipate the range of design applications of Generative AI, and their consequences, we should first try to figure out what AI is, and how it works; and based on that, what it can, and cannot do.
About the Speaker
Mario Carpo is an architectural historian and critic, currently the Reyner Banham Professor of Architectural History and Theory at the Bartlett, University College London and the Professor of Architectural Theory at the Institute of Architecture of the University of Applied Arts (die Angewandte) in Vienna (emeritus since end 2023). His research and publications focus on history of early modern architecture and on the theory and criticism of contemporary design and technology.
About the Robin Evans Lecture Series
This series supports outstanding scholarship in the history of architecture and allied fields, building on the work of Professor Robin Evans (1944-1993). It encourages scholars working on the relationship between the spatial and social domains in architectural drawing, construction and beyond.
Evans’ work interrogated the spaces that existed between drawing and building, geometry and architecture, teasing out the points of translation often overlooked. From his early work on prison design and domestic spaces, through to his later work on architectural geometry, Evans sought to articulate the multiple points at which the human imagination could influence architectural form. His first book, The Fabrication of Virtue, analysed the way that spatial layouts provided opportunities for social reform via their interference with morality, privacy and class. In The Projective Cast: Architecture and its Three Geometries, Evans traced the origins of the humanist tradition to understand how human form influenced architectural drawing and construction, focusing on aesthetic dimensions in the production of architectural space.
This series will provide opportunities for the creation and/or dissemination of work by scholars working on similar questions of space, temporality, and architecture. In particular, it supports work that breaks the boundaries of traditional disciplines to think though these complex networks involved in the space between human imagination and architectural production.










![Technical Studies Lecture Series: Armor Guttiérez [UEL] “Sugarcrete” | Thursday, October 17 at 18:00 (BST), M416 Robin Evans Room + Livestream](http://www.openstudiowestminster.org/wp-content/uploads/2024/10/03_Armor-1.jpg)

![Technical Studies Lecture Series: Jonathan Smales + Cany Ash [Human Nature + Ash Sakula] “The Pheonix Project, Lewes” | Thursday, October 10 at 18:00 (BST), M416 Robin Evans Room + Livestream](http://www.openstudiowestminster.org/wp-content/uploads/2024/10/02-Smales-Ash-1.jpg)


