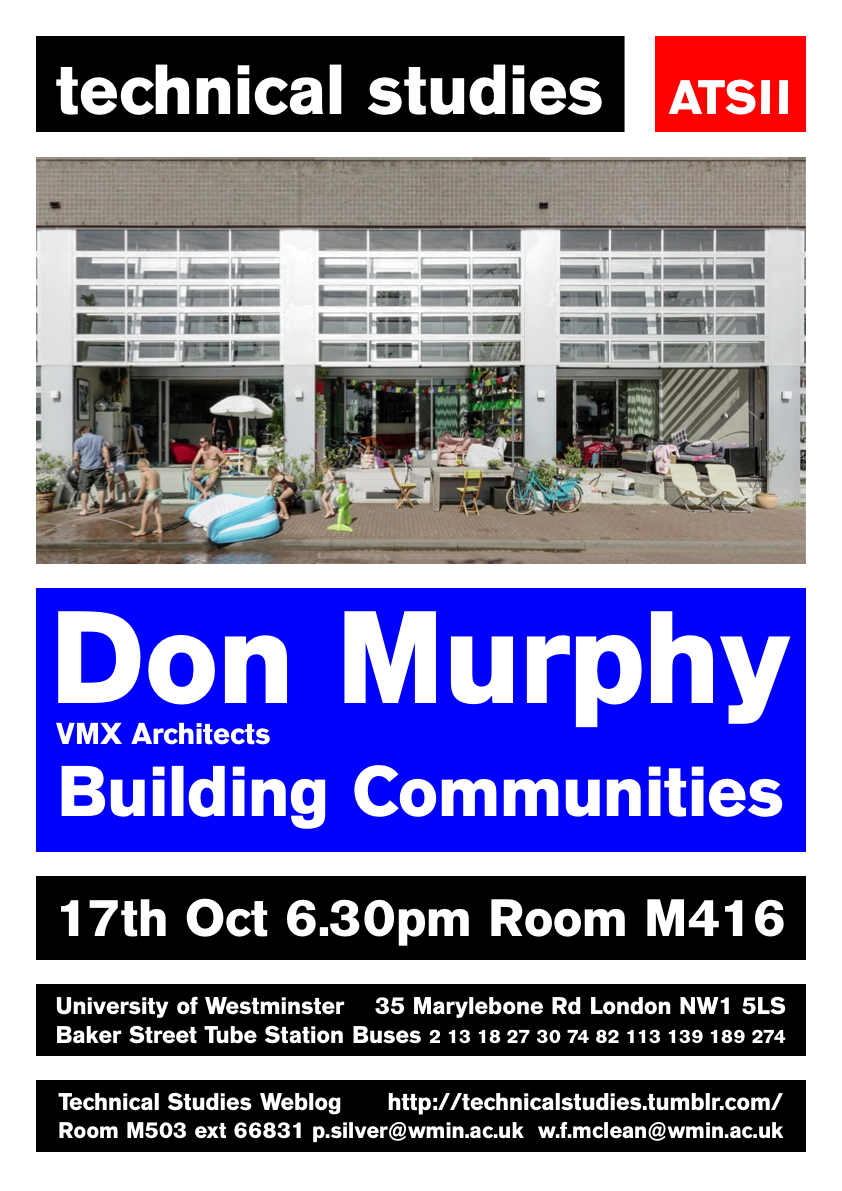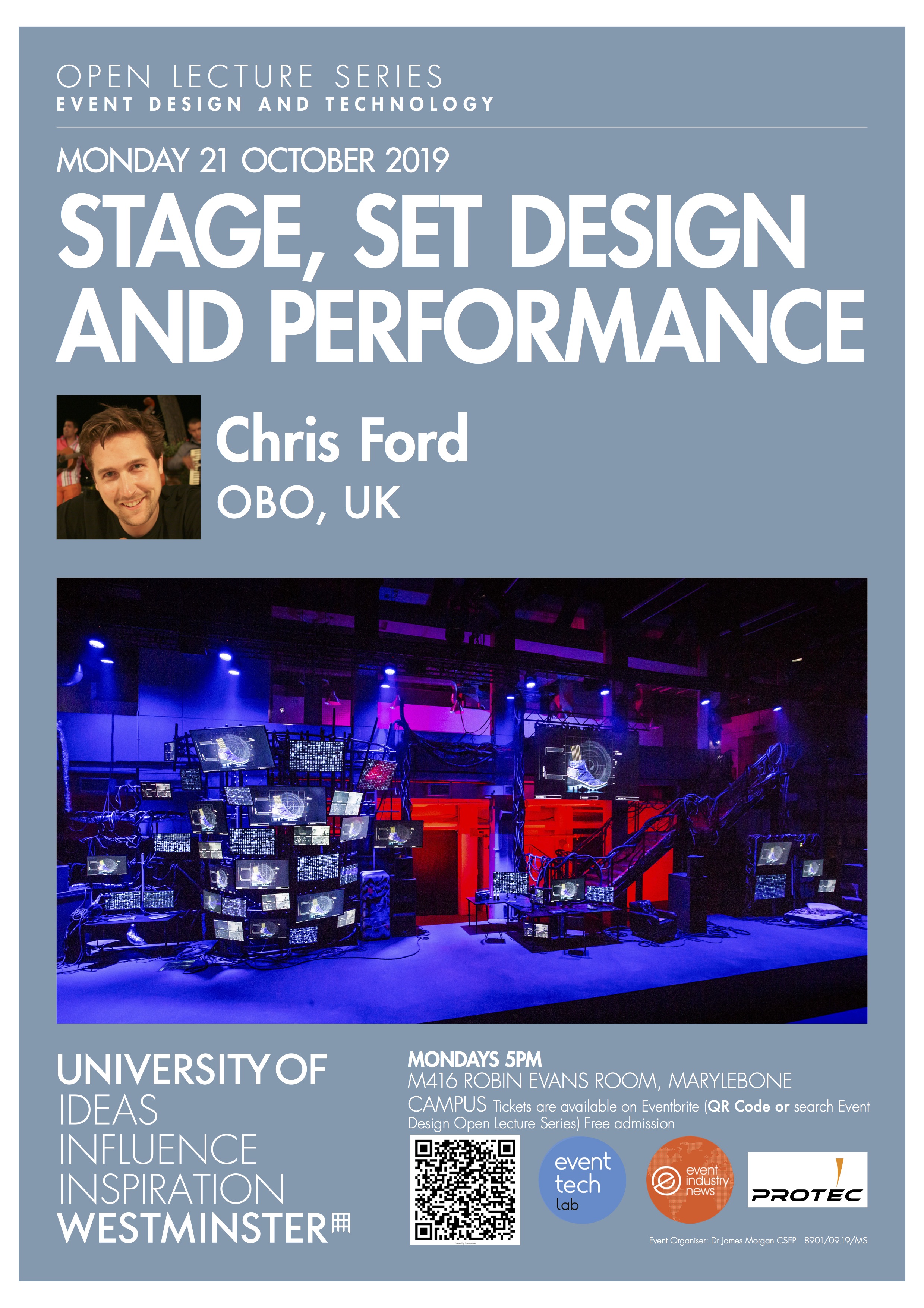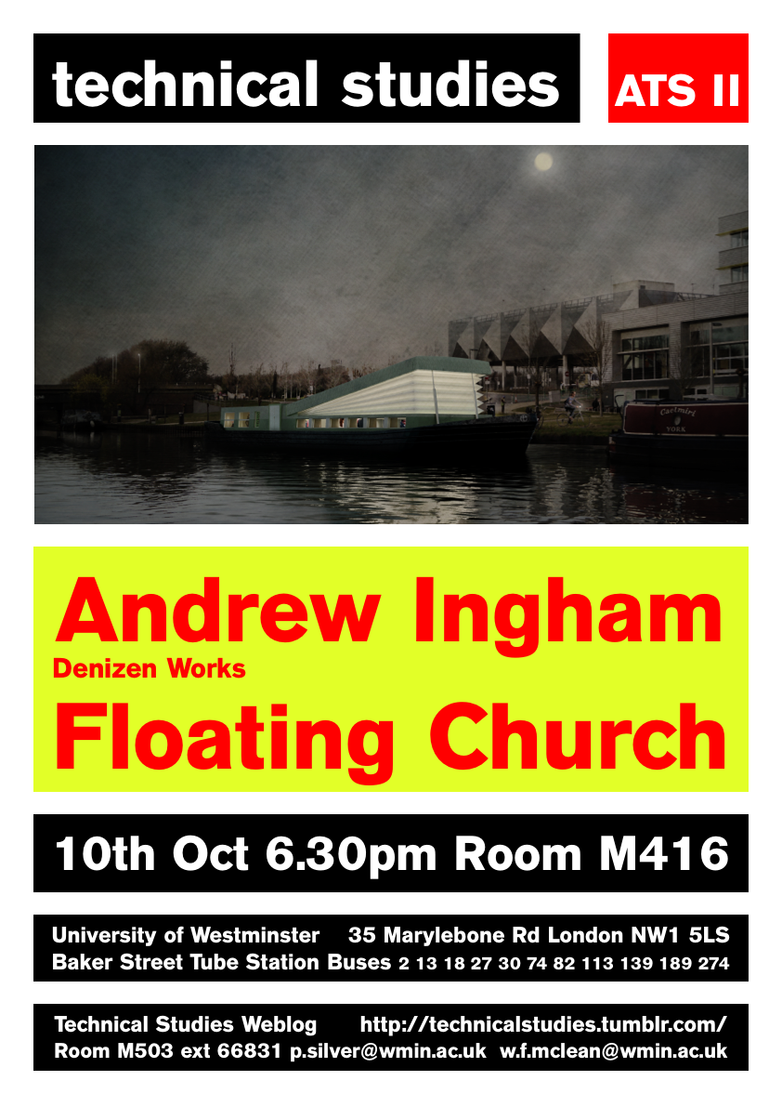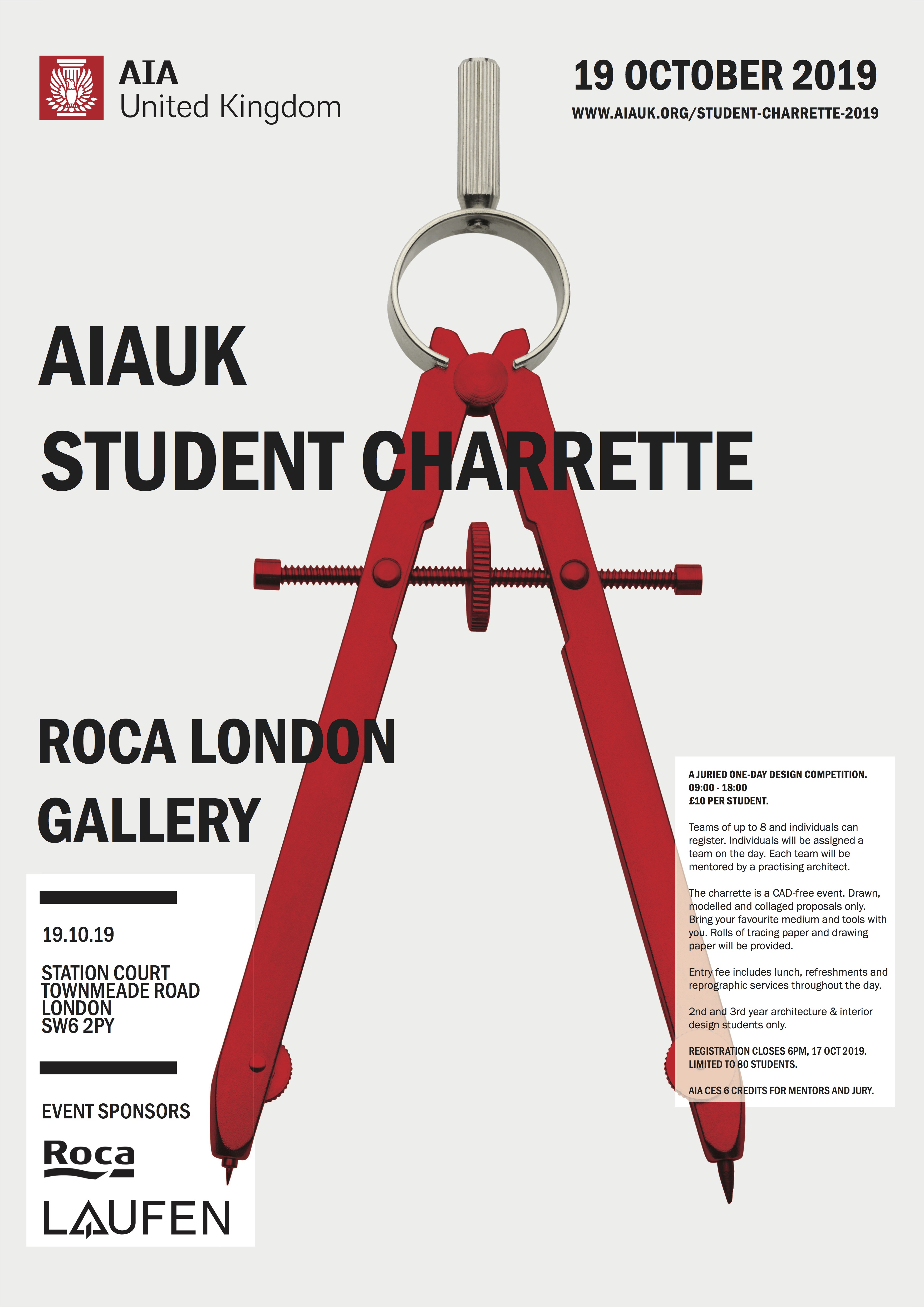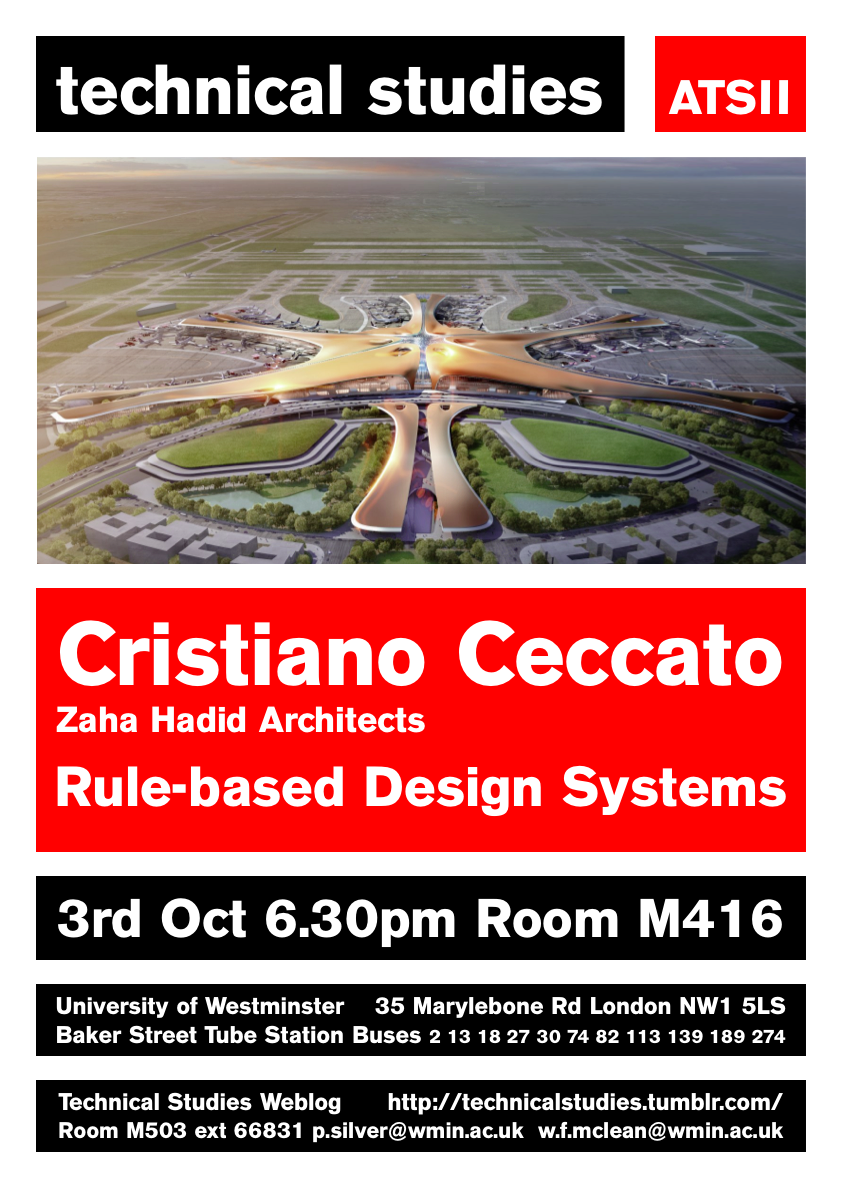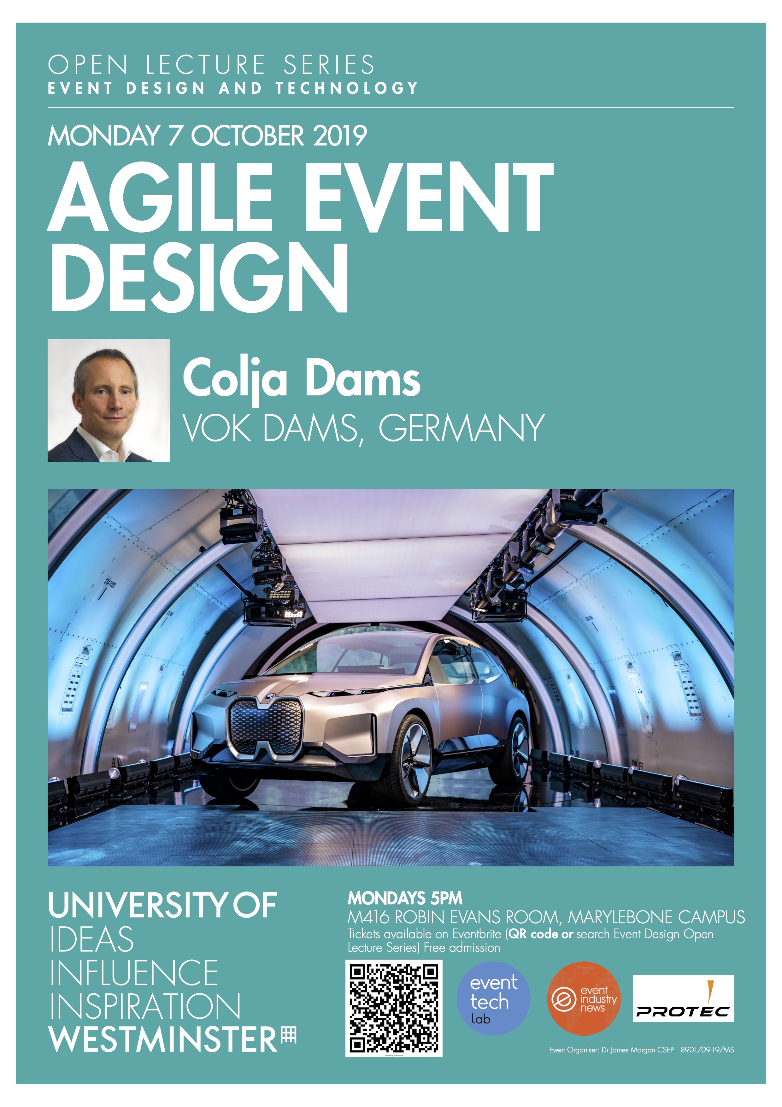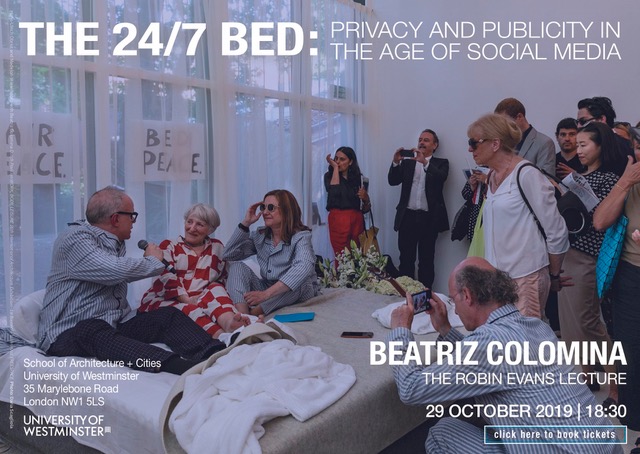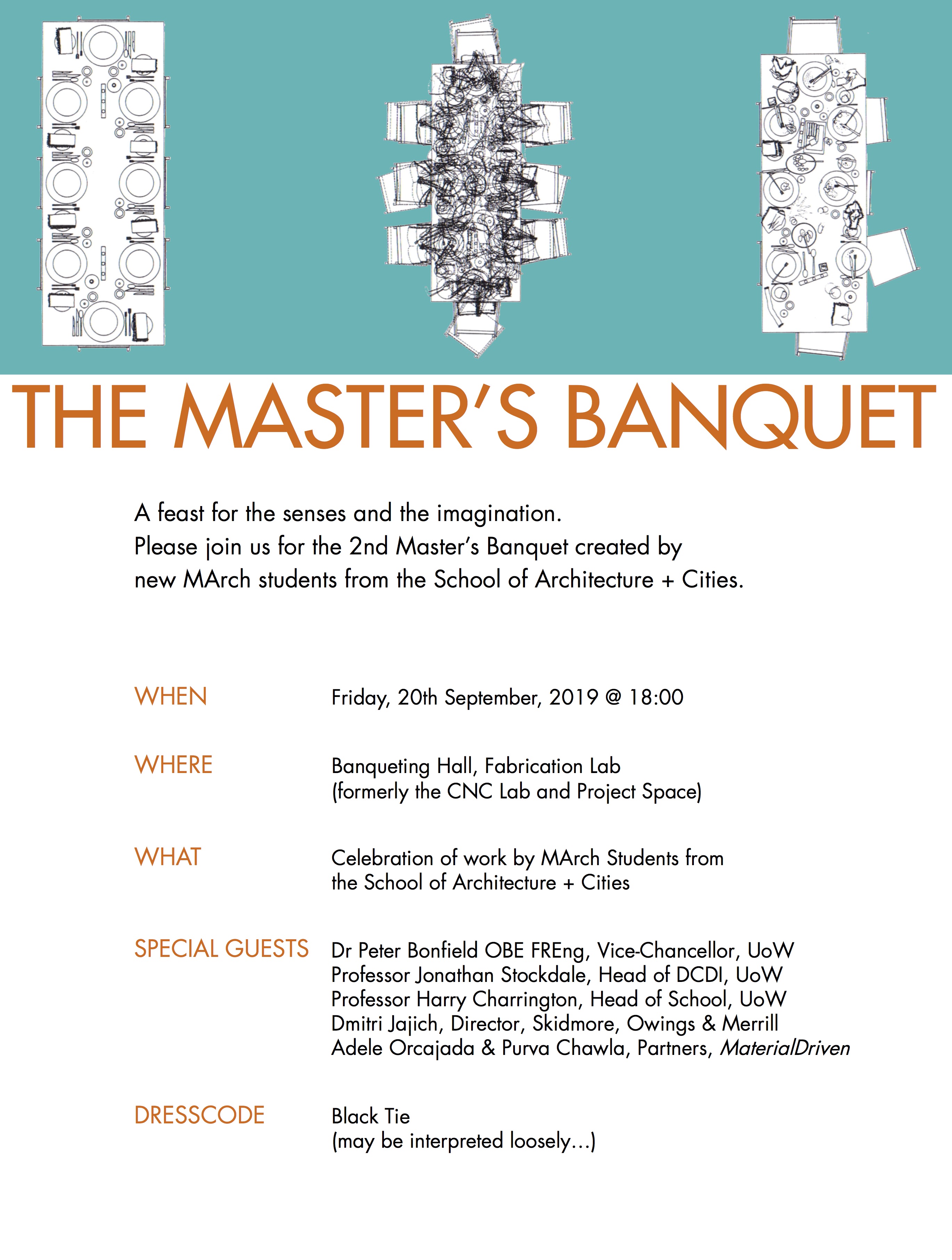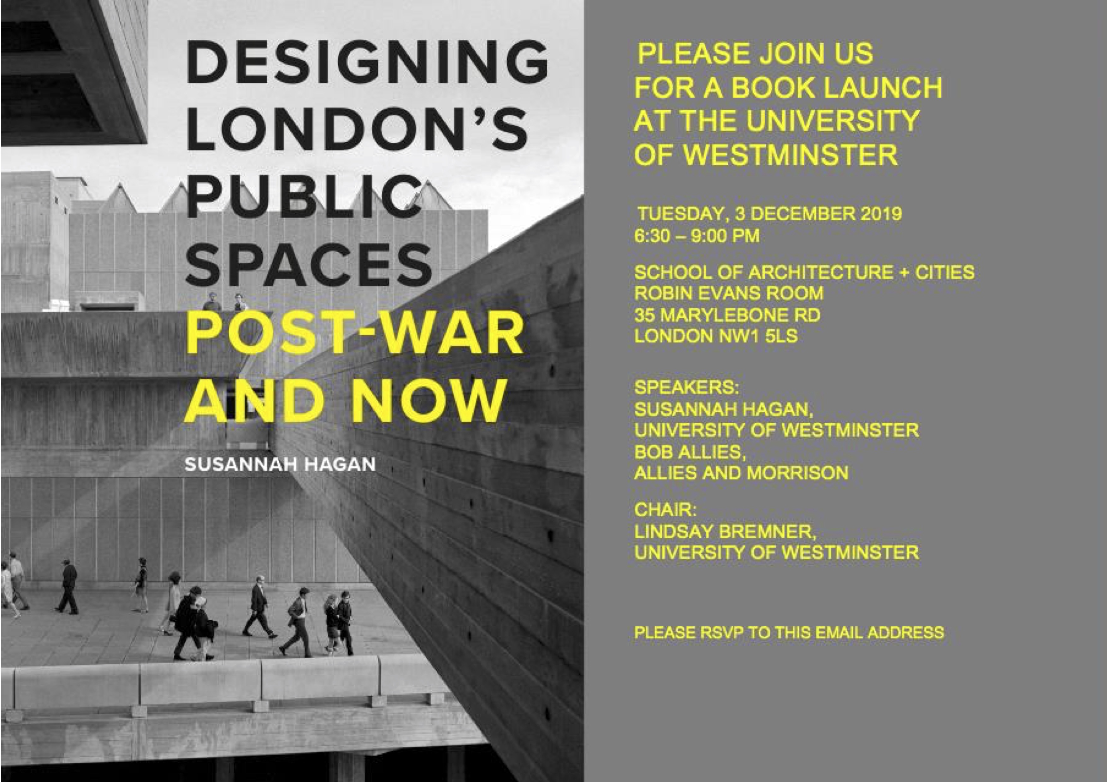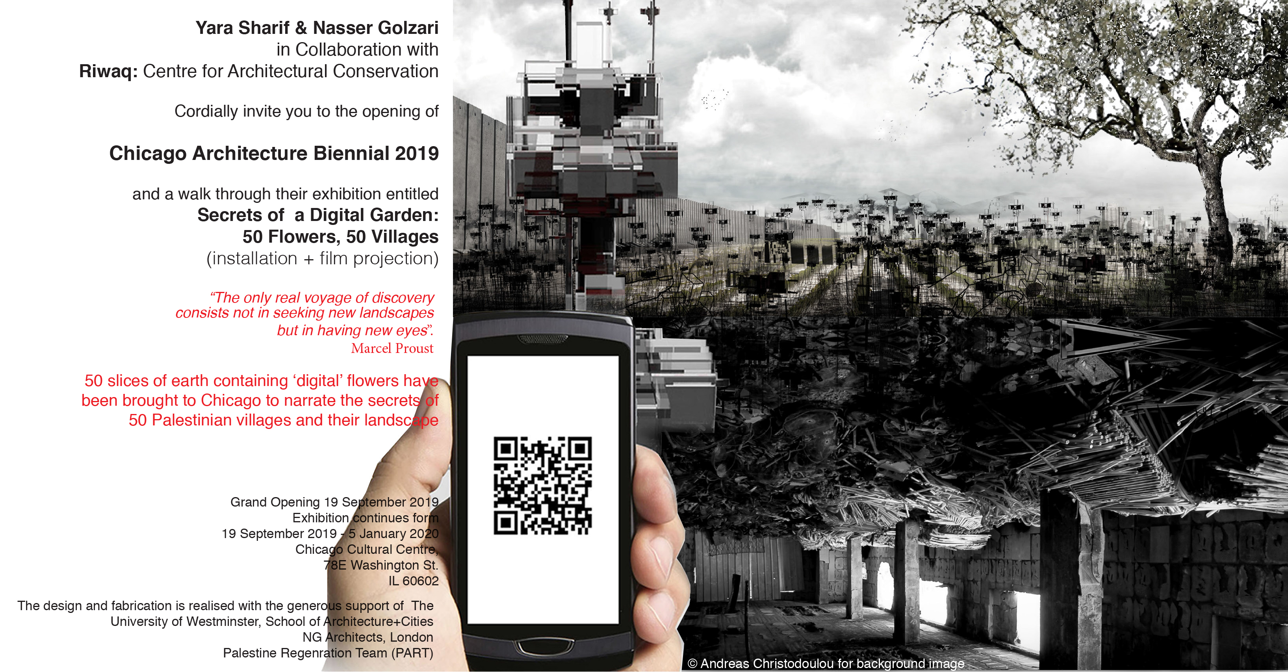When: Thursday, 17th of October, 18:30
Where: M416, Robin Evans Room, 35 Marylebone Rd, London NW1 5LS
We design and build attractive spaces for people. As socially committed architects, our mission is to improve the build environment and thus the quality of life. In all our projects we focus on the users and facilitate interaction between people, thereby helping to create healthy communities. Our buildings therefore communicate clearly with their users and with the surroundings.
Don Murphy is an award winning architect, he has lectured extensively internationally, teaches regularly at Universities across the Netherlands, and is adjunct Professor at Hanyang University in Seoul. Don will share his philosophies and principles as creative director and Architect at VMX, and as supervisor for Urban planning at the Municipality of Amsterdam. VMX have an interesting and rich variety of work in typology and complexity and the lecture will reflect this: The idiosyncratic SODAE-House, the incredible multi-storey bicycle park at Amsterdam Central Station and the innovative Noordbuurt housing blocks, with indoor/outdoor transformative garden spaces.
VMX architects is an internationally operating, prize-winning office founded in 1995 in Amsterdam. Their work ranges from the typically Dutch bike shed to a VIP terminal at Schiphol airport, and from social housing to university buildings in Shanghai. Their social commitment is reflected in frequent lectures, their contribution to education, and the Thinking City Summer School – A two-week program which approaches contemporary urban issues from an interdisciplinary perspective.










