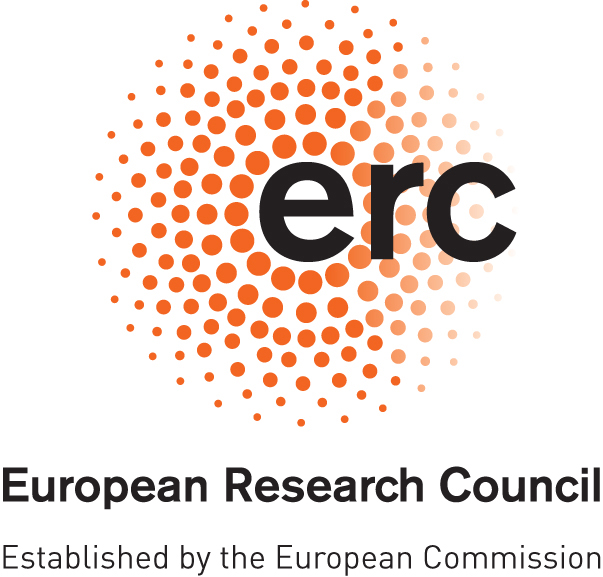This online symposium will focus on the importance to architectural practice and research of listening. To listen effectively is not just to hear: it means actively seeking perspectives from those people in society whose voices are often the least audible. In exploring a wide range of voices in architectural practice, theory and history, the symposium intersects with the themes of decolonisation and inclusion, which are embedded in the teaching and research culture of the University of Westminster.
The symposium will also focus on the role of universities in developing and promoting the practice of listening and will feature workshops and lightning presentations from students that explore reciprocal dialogue between teachers and learners within architectural education.
The keynote lecture will be delivered by Dr Huda Tayob, Senior Lecturer at the University of Cape Town. Her research focuses on migrant, minor and subaltern architectures, the politics of invisibility in space, and the potential of literature to respond to archival silences. She is co-curator of the open access curriculum Racespacearchitecture.org and the digital podcast series and exhibition Archive of Forgetfulness (archiveofforgetfulness.com).
Huda will be speaking on Transnational Architectures of Care, through her research on Somali malls in South Africa and the US.
09:30 Introduction and opening
Kate Jordan & Shahed Saleem
9.45 Session 1
Jane Tankard & Design Studio 3.1
A collaborative visual and verbal presentation emerging out of conversations with students over 7 years. The meetings were structured around speaking and listening to thoughts on pedagogy, studio, reciprocity and notions of home.
Christine Wall
How are architectural histories silenced? This question is explored with reference to two ongoing studies, one a 1970s architectural collaborative in London, and the other the Little Aden Cantonment, the 1960s extension of British colonial military accommodation which became the largest fully modular project in the world.
Tumpa Husna Fellows
Through her practice based research, Tumpa asks how can architecture amplify the voices of underrepresented communities to enable spatial justice and create social value in places, buildings and neighbourhoods? How can designing inclusive spaces help us respond to the climate injustice?
5 min break
11.15 Session 2
Maria Kramer
Leyton Community Hub; a description of the ongoing process of negotiating the complex mix of stakeholders in this project, from student engagement, public consultations & council requirements. How are these various needs and aspirations understood and managed through processes of listening and engaging?
Davide Deriu
‘Beautiful idea; beautiful building; beautiful materials…but I have problems with vertigo.’
Do practising architects listen to prospective users? How can different perceptions and experiences of space be accounted for? Drawing on his ongoing research on architecture and vertigo, this presentation shall discuss how embodied subjectivities are often neglected in the design process.
Through selected examples, this presentation will situate the issue of vertigo in relation to a broad understanding of spatial experience, and argue that a more inclusive approach might be developed through listening and care.
Elantha Evans & Design Studio 11
An introduction to an experimental research session to re-frame design studios with the empathic imagination in mind.
5 min break
12.15 Session 3
Introduction by Samir Pandya, Assistant Head, School of Architecture + Cities
Keynote
Huda Tayob, University of Cape Town
Transnational Architectures of Care
Conversation
Click here to register for the event via Eventbrite




















