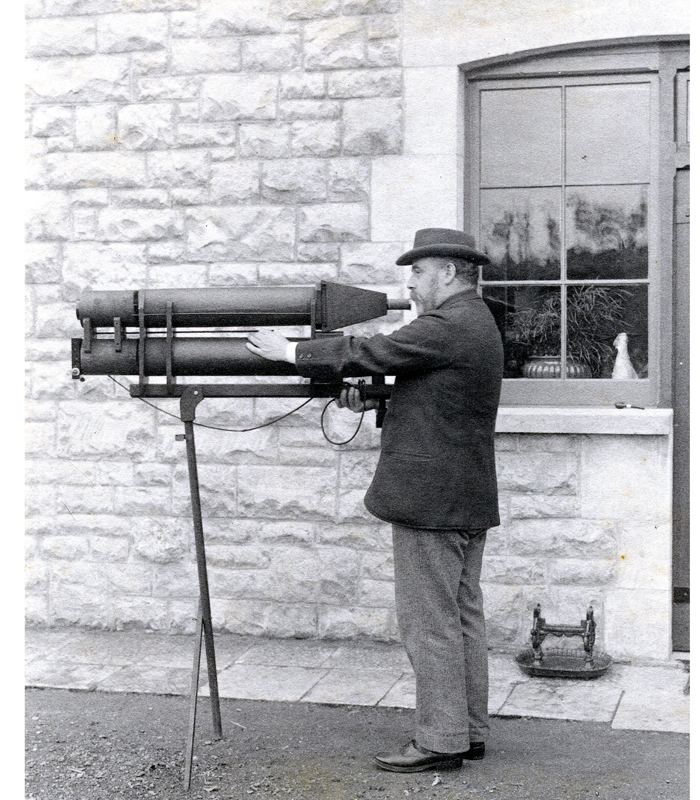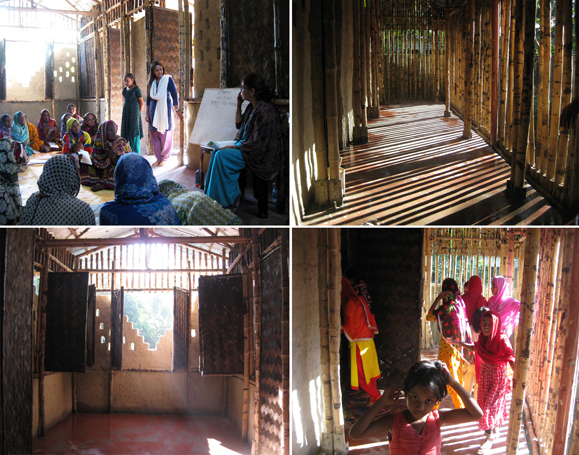Background
The James Phillips Foundation is a charity established in 2015 in memory of James Phillips who died, aged 27, on Sunday 27 September 2014.
James was a partner at Make Architects, and studied architecture at the University of Kingston. The day after he died would have been his first day on Westminster’s Part 3 course. His brother Daniel completed his Part 1 BA Architecture here, and is now studying on the MArch.
James cared about architecture, photography and travel, and for his MA ‘Common Ground: An analysis of public space on an International basis’ he travelled to 24 countries to document – and photograph – their most significant public spaces.
The Prize
In 2016 The James Phillips Foundation very generously set up a travel prize of £1000 per annum for a Westminster architecture student in memory of James.
The only conditions are that the prize money must be used to facilitate travel, and that the goal of that travel should be photographed and archived on The James Phillips Foundation web-site within 6 months of the award being made[1].
Applications & Judging
The prize is open to all students enrolled on an Architecture course at the School of Architecture + Cities at the time of application, although the travel can be undertaken after graduating. Students should make a proposal of maximum 300 words + images demonstrating:
- How the travel will enable investigation of: either a subject beyond the normal academic requirements of their course, or a specific study for their course that would otherwise be unaffordable (e.g. dissertation, extended essay, studio project).
- Why they have chosen a particular destination, or destinations, and what aspect of ‘common ground’ they plan to investigate – and how.
- A draft travel schedule (in addition to the 300 words)
- How they use photography to enhance their work
Proposals will be judged against the following criteria:
- To what extent the proposed travel research will document and enhance knowledge of some aspect of common ground or public space.
- Feasibility of the proposed travel
- Quality of the proposal
Timetable
- Notification of Prize: Monday 7 April
- Proposal deadline: Monday 4 May submit to School Administrator: Saroja Boolkah S.Boolkah@westminster.ac.uk
- Announcement of Winner: Friday 19 June (OPEN Awards Evening)
[1] In the current exceptional conditions, this time limit has been extended to 12-months





















